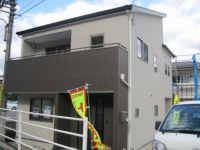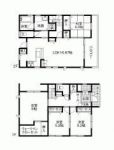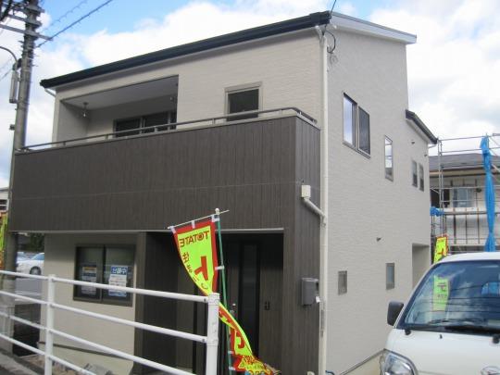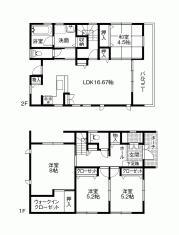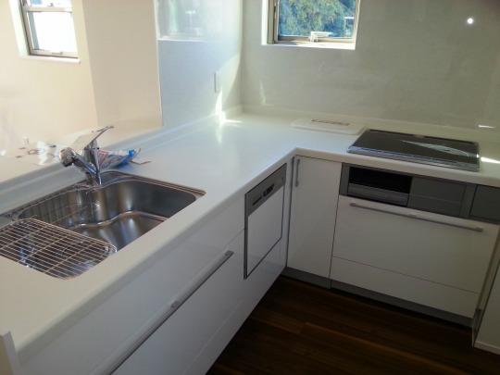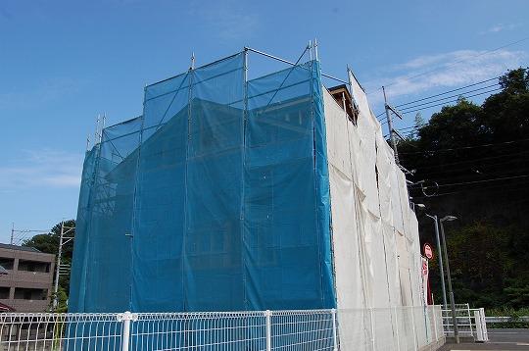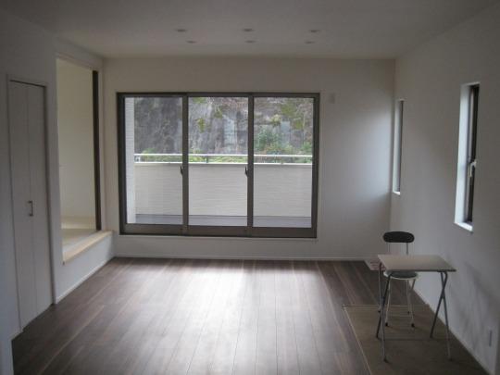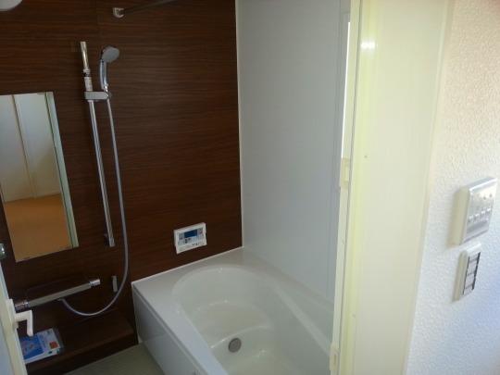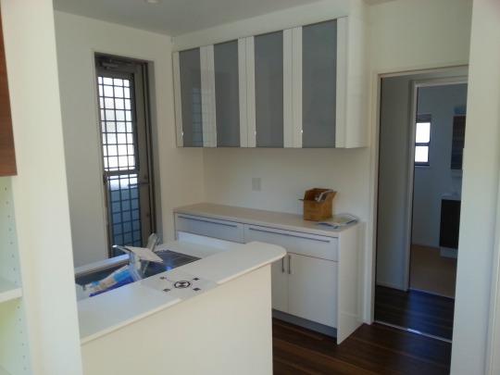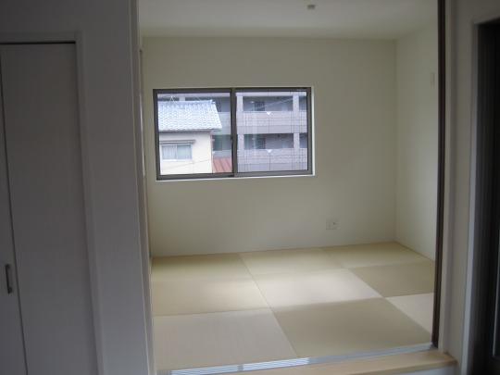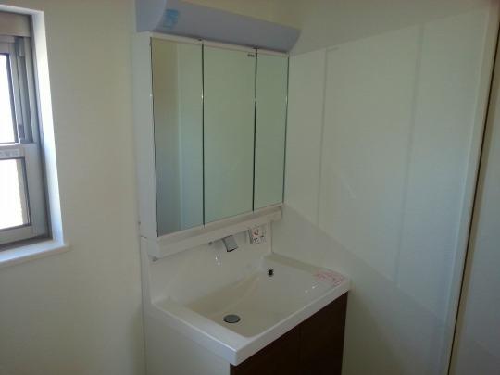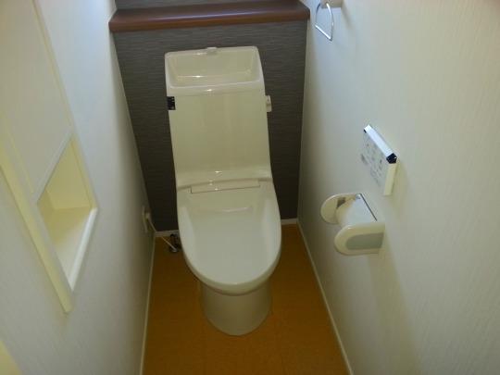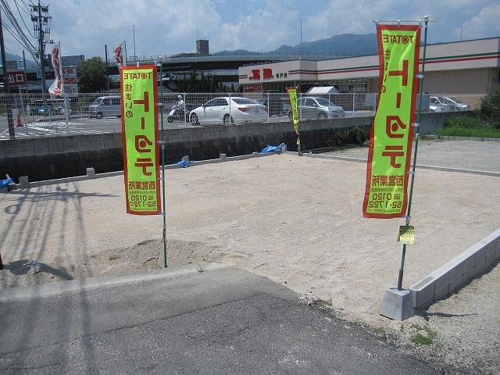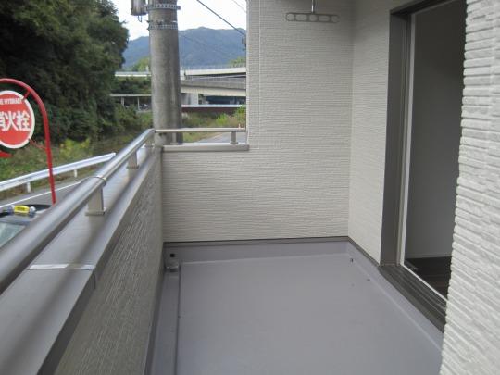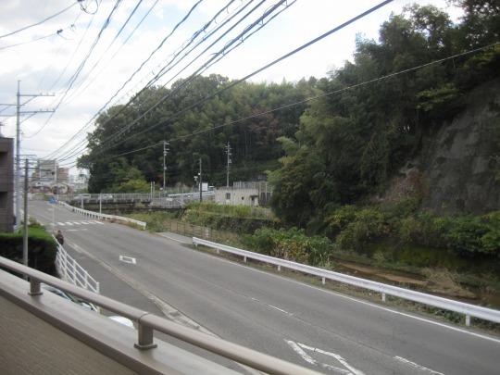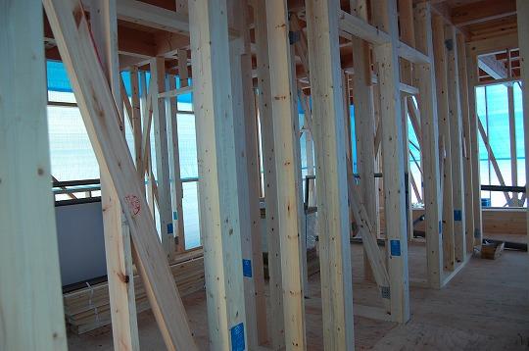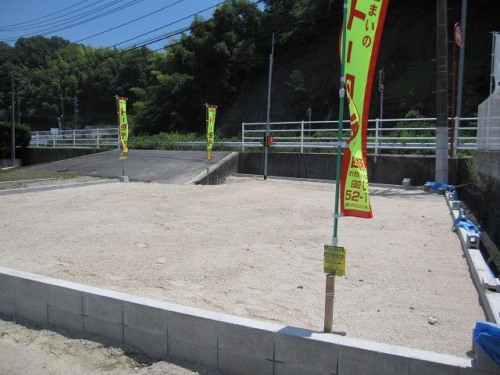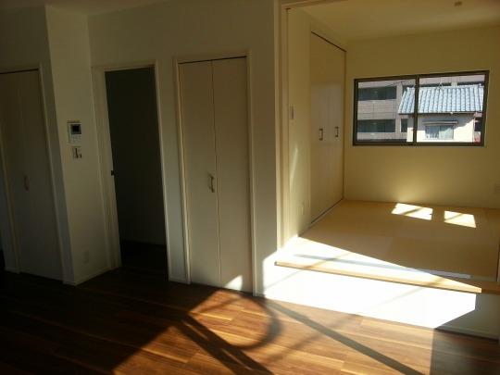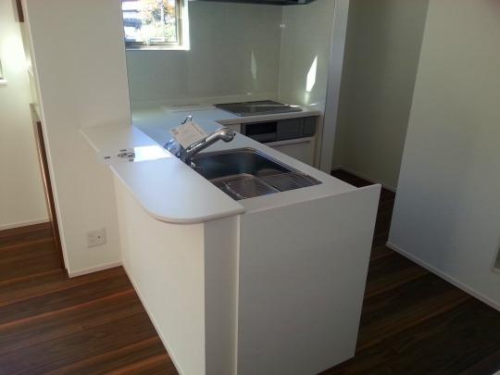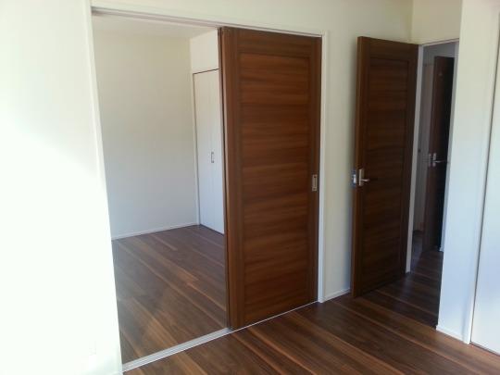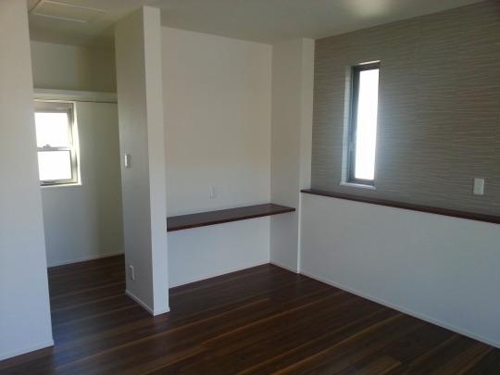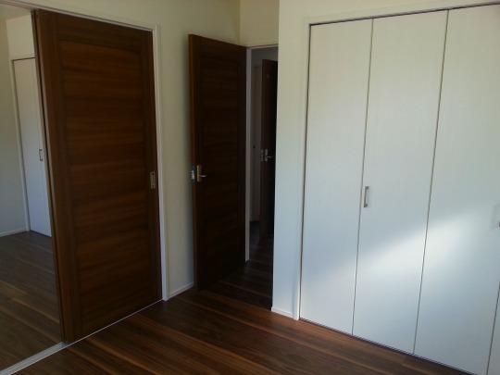|
|
Hatsukaichi, Hiroshima Prefecture
広島県廿日市市
|
|
JR Sanyo Line "Miyauchikushido" walk 9 minutes
JR山陽本線「宮内串戸」歩9分
|
|
Living feel the nature overlooking the river in Riverside anyone? !
リバーサイドで川を望む自然を感じる暮らしはいかが?JR駅やお店も近く利便性もグッド!
|
|
I thought even floor plans so that view is good, It will produce the best view from the living room.
眺望がいいように間取りも考えました、リビングから最善の見晴らしを演出します。
|
Features pickup 特徴ピックアップ | | Pre-ground survey / Parking two Allowed / 2 along the line more accessible / System kitchen / Bathroom Dryer / Flat to the station / Siemens south road / LDK15 tatami mats or more / Or more before road 6m / Japanese-style room / Face-to-face kitchen / Barrier-free / 2-story / Warm water washing toilet seat / Leafy residential area / Mu front building / IH cooking heater / Walk-in closet / All-electric / Flat terrain 地盤調査済 /駐車2台可 /2沿線以上利用可 /システムキッチン /浴室乾燥機 /駅まで平坦 /南側道路面す /LDK15畳以上 /前道6m以上 /和室 /対面式キッチン /バリアフリー /2階建 /温水洗浄便座 /緑豊かな住宅地 /前面棟無 /IHクッキングヒーター /ウォークインクロゼット /オール電化 /平坦地 |
Price 価格 | | 29,800,000 yen 2980万円 |
Floor plan 間取り | | 4LDK 4LDK |
Units sold 販売戸数 | | 1 units 1戸 |
Land area 土地面積 | | 121.24 sq m (registration) 121.24m2(登記) |
Building area 建物面積 | | 108.89 sq m (registration) 108.89m2(登記) |
Driveway burden-road 私道負担・道路 | | Nothing, South 7.2m width 無、南7.2m幅 |
Completion date 完成時期(築年月) | | October 2013 2013年10月 |
Address 住所 | | Hatsukaichi, Hiroshima Prefecture Kushido 5 広島県廿日市市串戸5 |
Traffic 交通 | | JR Sanyo Line "Miyauchikushido" walk 9 minutes
Hiroden Miyajima Line "JA Hiroshima hospital before" walk 11 minutes
Hiroden Miyajima Line "Miyauchi" walk 8 minutes JR山陽本線「宮内串戸」歩9分
広島電鉄宮島線「JA広島病院前」歩11分
広島電鉄宮島線「宮内」歩8分
|
Contact お問い合せ先 | | TEL: 0800-603-1501 [Toll free] mobile phone ・ Also available from PHS
Caller ID is not notified
Please contact the "saw SUUMO (Sumo)"
If it does not lead, If the real estate company TEL:0800-603-1501【通話料無料】携帯電話・PHSからもご利用いただけます
発信者番号は通知されません
「SUUMO(スーモ)を見た」と問い合わせください
つながらない方、不動産会社の方は
|
Building coverage, floor area ratio 建ぺい率・容積率 | | 60% ・ 200% 60%・200% |
Time residents 入居時期 | | Consultation 相談 |
Land of the right form 土地の権利形態 | | Ownership 所有権 |
Structure and method of construction 構造・工法 | | Wooden 2-story 木造2階建 |
Use district 用途地域 | | One dwelling 1種住居 |
Overview and notices その他概要・特記事項 | | Building confirmation number: 580, Parking: car space 建築確認番号:580、駐車場:カースペース |
Company profile 会社概要 | | <Mediation> Minister of Land, Infrastructure and Transport (6) No. 004315 (Corporation) Hiroshima Prefecture Building Lots and Buildings Transaction Business Association China district Real Estate Fair Trade Council member Totate home sales (Ltd.) west office Yubinbango731-5128 Hiroshima, Hiroshima Prefecture Saeki-ku, Itsukaichi center 4-10-11 <仲介>国土交通大臣(6)第004315号(公社)広島県宅地建物取引業協会会員 中国地区不動産公正取引協議会加盟トータテ住宅販売(株)西営業所〒731-5128 広島県広島市佐伯区五日市中央4-10-11 |
