New Homes » Chugoku » Hiroshima » Hatsukaichi
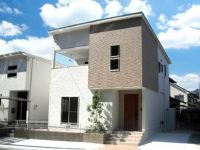 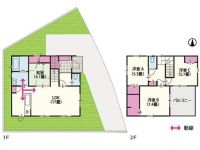
| | Hatsukaichi, Hiroshima Prefecture 広島県廿日市市 |
| Hiroden Miyajima Line "Ajina east" walk 10 minutes 広島電鉄宮島線「阿品東」歩10分 |
| [Next-generation energy-saving housing] Ajinadai 1-chome to birth new life support campaign monthly 20,000 yen × gift two years! 【次世代省エネ住宅】阿品台1丁目に誕生新生活応援キャンペーン月々2万円×2年間をプレゼント! |
| ------------------------------------ □ Model house birthday in a quiet residential area "Ajinadai" ■ House of large balcony charm □ Voice of 300 people housewife, Is the emergence "house of housework" easy "" ■ Flat near to Miyajimaguchi □ Excellent kitchen island to housework flow line ☆ ■ It supports the flat 35S ------------------------------------ ――――――――――――――――――――――――――――――――――――□閑静な住宅地「阿品台」にモデルハウス誕生■大型バルコニーが魅力のお家□主婦300人の声、「家事“ラク”の家」登場です■宮島口にもほど近い平地□家事動線に優れたアイランドキッチン☆■フラット35Sに対応しています―――――――――――――――――――――――――――――――――――― |
Local guide map 現地案内図 | | Local guide map 現地案内図 | Features pickup 特徴ピックアップ | | Measures to conserve energy / Corresponding to the flat-35S / Year Available / Parking two Allowed / Energy-saving water heaters / See the mountain / Super close / It is close to the city / System kitchen / Bathroom Dryer / Yang per good / All room storage / Siemens south road / A quiet residential area / LDK15 tatami mats or more / Around traffic fewer / Or more before road 6m / Corner lot / Japanese-style room / Shaping land / garden / Washbasin with shower / Face-to-face kitchen / Wide balcony / Toilet 2 places / 2-story / South balcony / Double-glazing / The window in the bathroom / Ventilation good / IH cooking heater / Dish washing dryer / Water filter / Living stairs / All-electric / Located on a hill / Fireworks viewing 省エネルギー対策 /フラット35Sに対応 /年内入居可 /駐車2台可 /省エネ給湯器 /山が見える /スーパーが近い /市街地が近い /システムキッチン /浴室乾燥機 /陽当り良好 /全居室収納 /南側道路面す /閑静な住宅地 /LDK15畳以上 /周辺交通量少なめ /前道6m以上 /角地 /和室 /整形地 /庭 /シャワー付洗面台 /対面式キッチン /ワイドバルコニー /トイレ2ヶ所 /2階建 /南面バルコニー /複層ガラス /浴室に窓 /通風良好 /IHクッキングヒーター /食器洗乾燥機 /浄水器 /リビング階段 /オール電化 /高台に立地 /花火大会鑑賞 | Event information イベント情報 | | Local tours (Please be sure to ask in advance) schedule / Every Saturday, Sunday and public holidays time / 10:00 ~ 18:00 ◆ Please contact us in advance ◆ Since the staff in local might not waiting, Sorry to trouble you, but thank you enough for contact us in advance. Toll-free: 0800-603-3064 [Toll free] or 0120-377-146 [Toll free] ※ mobile phone ・ Also available from PHS. So we have aligned many properties in addition to this, Our HP also please visit. ■ Wauhausu Hiroshima branch HP ■ http: / / wow-h.jp [ Free Consultation of residence In session ] I want ○ love to hear about the mortgage! ● do you prepare much self-funding? What is the question okay etc. Please feel free to contact us. ■ Contact ■ Toll Free: 0120-377-146 [Toll free] 現地見学会(事前に必ずお問い合わせください)日程/毎週土日祝時間/10:00 ~ 18:00◆事前にお問合せください◆現地にスタッフが待機していない場合がありますので、お手数ですが事前にお問合せの程お願い致します。フリーダイヤル:0800-603-3064【通話料無料】 or 0120-377-146【通話料無料】※携帯電話・PHSからもご利用いただけます。この他にも多数物件をそろえておりますので、弊社HPもご覧ください。■ワウハウス広島支店HP■ http://wow-h.jp[ 住まいの無料相談会 開催中 ]○住宅ローンについて聞いてみたい!●自己資金はいくら用意すればいいの?○土地がないけど大丈夫?●希望の地域に物件がない○住宅の買い方がわからない などなどどんな疑問でも大丈夫ですお気軽にお問合せ下さい。■お問合せ先■フリーダイヤル:0120-377-146【通話料無料】 | Property name 物件名 | | Sophie scan Garden Ajinadai 1-chome [Next-generation energy-saving housing] ソフィスガーデン阿品台1丁目【次世代省エネ住宅】 | Price 価格 | | 29,900,000 yen 2990万円 | Floor plan 間取り | | 4LDK 4LDK | Units sold 販売戸数 | | 1 units 1戸 | Total units 総戸数 | | 2 units 2戸 | Land area 土地面積 | | 150.06 sq m (45.39 tsubo) (Registration) 150.06m2(45.39坪)(登記) | Building area 建物面積 | | 103.07 sq m (31.17 square meters) 103.07m2(31.17坪) | Completion date 完成時期(築年月) | | Early September 2013 2013年9月上旬 | Address 住所 | | Hatsukaichi, Hiroshima Prefecture Ajinadai 1 広島県廿日市市阿品台1 | Traffic 交通 | | Hiroden Miyajima Line "Ajina east" walk 10 minutes
JR Sanyo Line "Ajina" walk 16 minutes
Hiroden Miyajima Line "SVA Ajina" walk 23 minutes 広島電鉄宮島線「阿品東」歩10分
JR山陽本線「阿品」歩16分
広島電鉄宮島線「広電阿品」歩23分
| Related links 関連リンク | | [Related Sites of this company] 【この会社の関連サイト】 | Person in charge 担当者より | | Personnel Nakamura In the narrow area in the city center Toru, We recommend the three-story house that can effectively utilize the space. Stylish appearance, Enjoy a spacious space. 担当者中村 享都心での狭小地では、空間を有効に活用できる3階建住宅をお薦めしています。スタイリッシュな外観で、ゆったりとした空間をお楽しみいただけます。 | Contact お問い合せ先 | | TEL: 0800-603-3064 [Toll free] mobile phone ・ Also available from PHS
Caller ID is not notified
Please contact the "saw SUUMO (Sumo)"
If it does not lead, If the real estate company TEL:0800-603-3064【通話料無料】携帯電話・PHSからもご利用いただけます
発信者番号は通知されません
「SUUMO(スーモ)を見た」と問い合わせください
つながらない方、不動産会社の方は
| Building coverage, floor area ratio 建ぺい率・容積率 | | Building coverage: 40%, Volume ratio: 80% 建ぺい率:40%、容積率:80% | Time residents 入居時期 | | Immediate available 即入居可 | Land of the right form 土地の権利形態 | | Ownership 所有権 | Structure and method of construction 構造・工法 | | Wooden 2-story (framing method) 木造2階建(軸組工法) | Construction 施工 | | Wauhausu (Ltd.) ワウハウス(株) | Use district 用途地域 | | One low-rise 1種低層 | Land category 地目 | | Residential land 宅地 | Overview and notices その他概要・特記事項 | | Contact: Nakamura Toru, Building confirmation number: No. H25 認広 Kense 00703, The H25 認広 Kense No. 00704 担当者:中村 享、建築確認番号:第H25認広建セ00703号、第H25認広建セ00704号 | Company profile 会社概要 | | <Seller> Minister of Land, Infrastructure and Transport (3) No. 005893 Wauhausu Co., Ltd. Hiroshima branch Yubinbango731-0101 Hiroshima, Hiroshima Prefecture Asaminami Yagi 1-12-26 <売主>国土交通大臣(3)第005893号ワウハウス(株)広島支店〒731-0101 広島県広島市安佐南区八木1-12-26 |
Otherその他 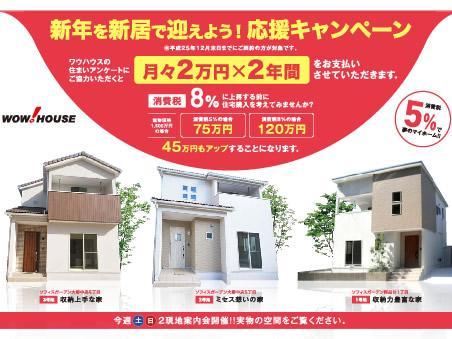 If we cooperate with the residence of the questionnaire, We will pay a "monthly 20,000 yen × 2 years." ※ H25.12 If you contract is subject to the last day.
住まいのアンケートにご協力いただくと、「月々2万円×2年間」をお支払させていただきます※H25.12末日までにご契約の方が対象です。
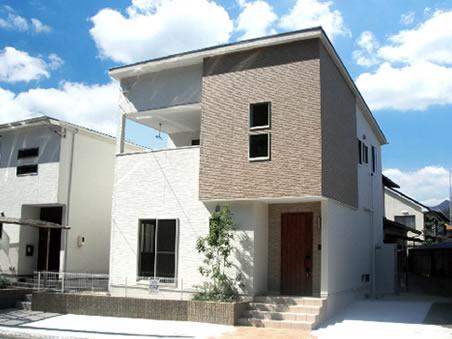 House of housework "Easy" the next generation of energy-saving specification was born in Ajinadai 1-chome! Please feel free to contact us
次世代省エネ仕様の家事“ラクラク”の家が阿品台1丁目に誕生しました!お気軽にお問合せ下さい
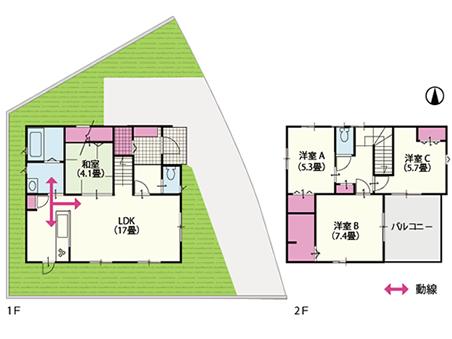 1F 54.00 sq m 2F 49.07 sq m total floor area of 103.07 sq m (31.17 square meters) Land area 150.06 sq m (45.39 tsubo / ) Floor Plan
1F 54.00m2 2F 49.07m2 延床面積 103.07m2(31.17坪) 土地面積 150.06m2(45.39坪/)間取り図
Kitchenキッチン 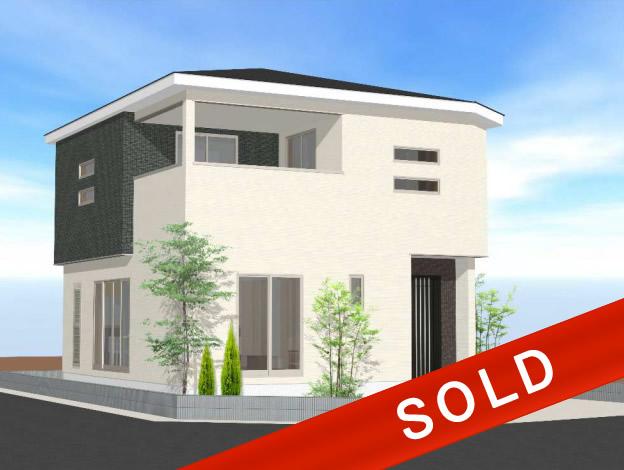 No. 2 point) / Your conclusion of a contract already
2号地)/ご成約済み
Livingリビング 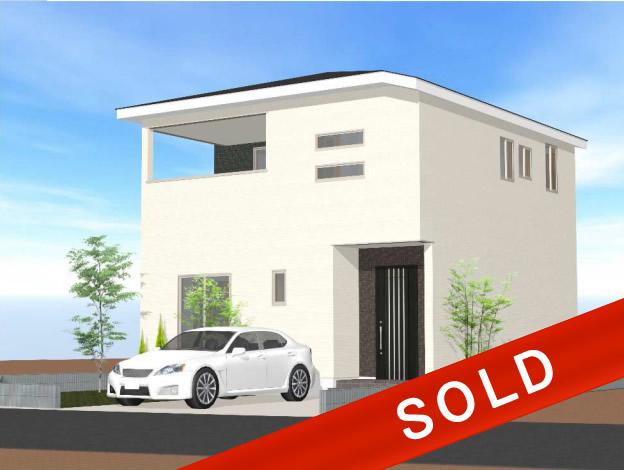 No. 2 place / Your conclusion of a contract already
2号地/ご成約済
Other introspectionその他内観 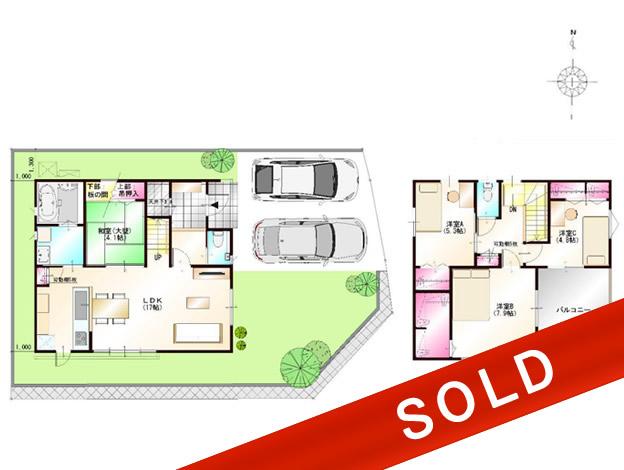 No. 2 Location: land area 150.08 sq m (45.39 square meters) / Your conclusion of a contract already
2号地:土地面積 150.08m2(45.39坪)/ご成約済
Local appearance photo現地外観写真 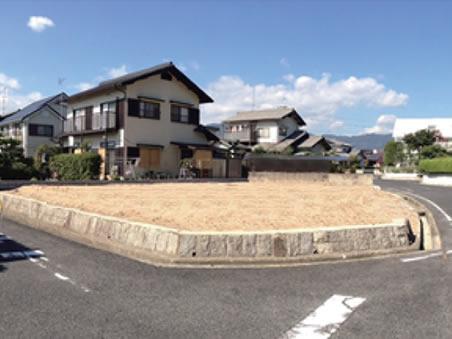 Model House 2 House completed! / Architecture before land
モデルハウス2邸完成!/建築前土地
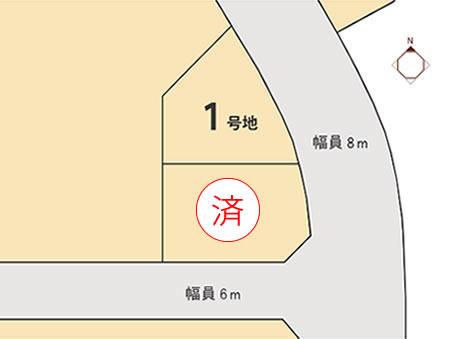 The entire compartment Figure
全体区画図
Local guide map現地案内図 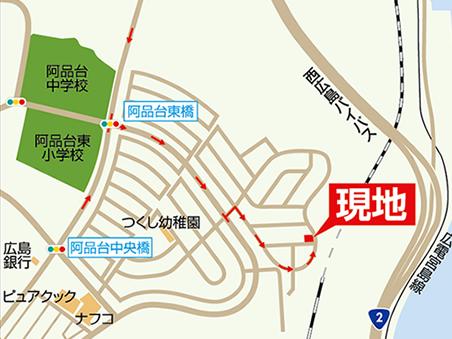 Arriving by car navigation systems, Please enter the "Hatsukaichi Ajinadai 1-chome, 18-3".
カーナビでお越しの方は、「廿日市市阿品台1丁目18-3」を入力してください。
Station駅 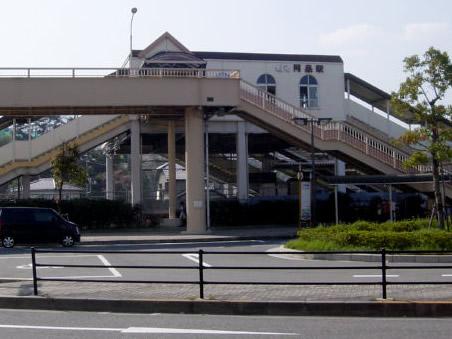 JR Ajina 800m to the Train Station
JR阿品駅まで800m
Supermarketスーパー 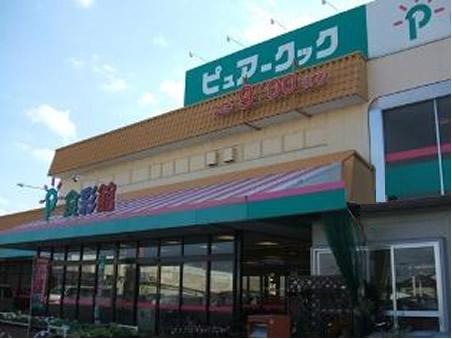 Pure 950m Cook until the horse mackerel na Mall store
ピュアークックアジナモール店まで950m
 1903m to Fuji Grand Natalie
フジグランナタリーまで1903m
Kindergarten ・ Nursery幼稚園・保育園 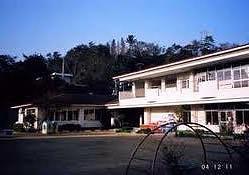 Ajinadaihigashi 1061m to nursery school
阿品台東保育園まで1061m
Primary school小学校 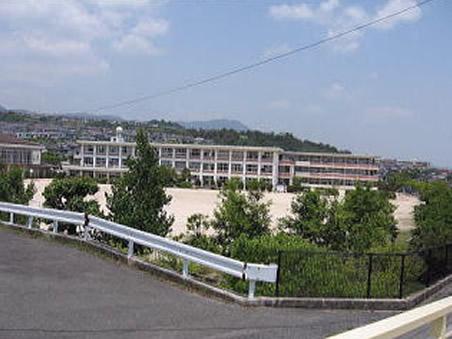 Hatsukaichi stand Ajinadaihigashi to elementary school 999m
廿日市市立阿品台東小学校まで999m
Junior high school中学校 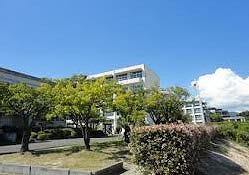 Hatsukaichi stand Ajinadai until junior high school 1039m
廿日市市立阿品台中学校まで1039m
Construction ・ Construction method ・ specification構造・工法・仕様 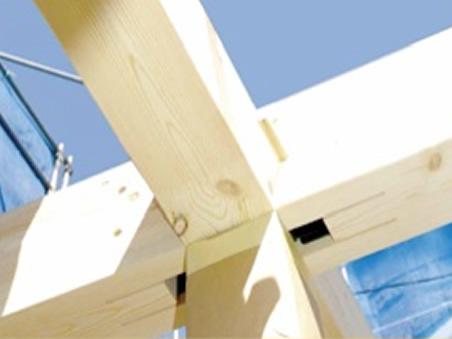 Compared with the strong beautiful structure finish conventional framing method, Less partial loss of the pillars, Realized the Joint be tough to resist the forces from all directions, By its intensity is quantified, It created a structure of peace of mind. Beams whole 受金 matter fit into the interior of the beam, Slit is not conspicuous, It can represent the cosmetic beams to assembled beautiful also suitable is.
強く美しい構造体仕上がり従来軸組工法と比べ、柱の断面欠損が少なく、あらゆる方向からの力に強靭に抵抗する仕口を実現し、その強度が数値化されることで、安心の構造体を作り上げます。梁受金物全体が梁の内部に納まり、スリットが目立たず、あらわしの化粧梁にも適した美しい組み上げが可能です。
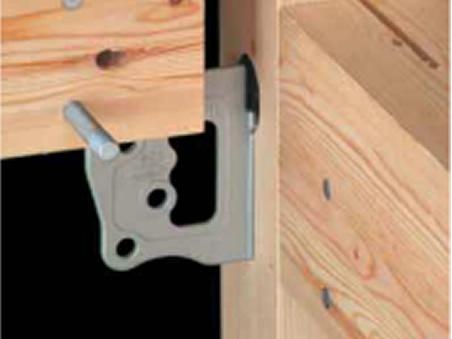 While a thin and lightweight hardware and thickness 2.3mm, By tenacious deformation of the hardware to reduce the load on the wood, Wood and iron will demonstrate the strength in perfect balance.
板厚2.3mmと薄く軽量な金物でありながら、金物の粘り強い変形により木材への荷重を軽減し、木と鉄が絶妙なバランスで強度を発揮します。
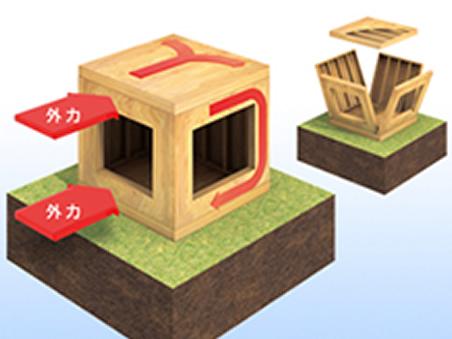 The shaking of the earthquake balance well dispersed. "Wausetto construction method" is the wall in the "Waupaneru", floor, Enclose the roof, Employing a box-shaped monocoque structure is integrated with the precursor. And building strength is up, And distributed to the force due to earthquakes and typhoons are not concentrated on one point. It will maintain the number times the yield strength compared to the wall or floor using a brace and angle brace. ※ Depending on the design, You may partially brace is needed
地震の揺れをバランスよく分散。「ワウセット工法」は「ワウパネル」で壁、床、屋根を囲み、躯体と一体化させた箱状のモノコック構造を採用。建物強度がアップして、地震や台風による力が一点に集中しないように分散します。筋交いや火打梁を使った壁や床と比べて数倍の耐力を堅持します。※設計によっては、部分的に筋交いが必要になる場合があります
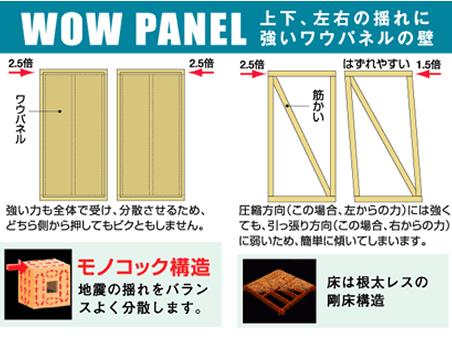 Up and down, Strong to the left and right of the swing, Wall of Waupaneru. Brace to be used in a conventional wooden construction method is strong in the power of the "compression", There is a disadvantage vulnerable to the force of the "pull". Has been adopted in the "Wausetto method", "Waupaneru" is, Also received the entire strong force, To disperse, Up and down ・ It exhibits great strength to the left and right all of the swing. The strength of the wall is 2.5 times on one side, It will be five times the strength in both sides.
上下、左右の揺れに強い、ワウパネルの壁。在来木造工法で使われる筋交いは「圧縮」の力に強いが、「引っ張り」の力に弱いというデメリットがあります。「ワウセット工法」で採用している「ワウパネル」は、強い力も全体で受け、分散させるため、上下・左右すべての揺れに大きな耐力を発揮します。壁の強さは片側で2.5倍、両面で5倍の強さになります。
Floor plan間取り図 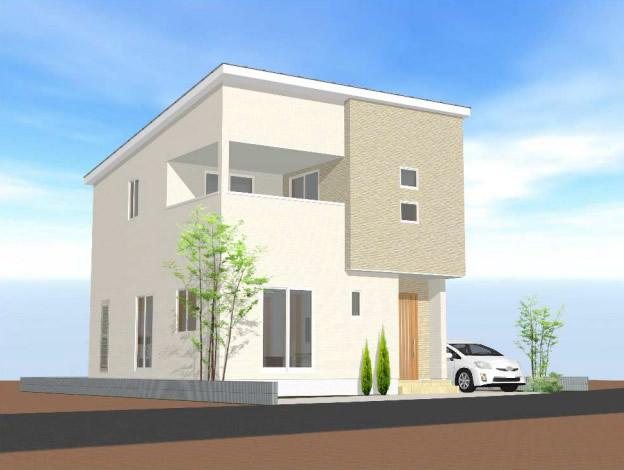 (No. 1 point), Price 29,900,000 yen, 4LDK, Land area 150.06 sq m , Building area 103.07 sq m
(1号地)、価格2990万円、4LDK、土地面積150.06m2、建物面積103.07m2
You will receive this brochureこんなパンフレットが届きます 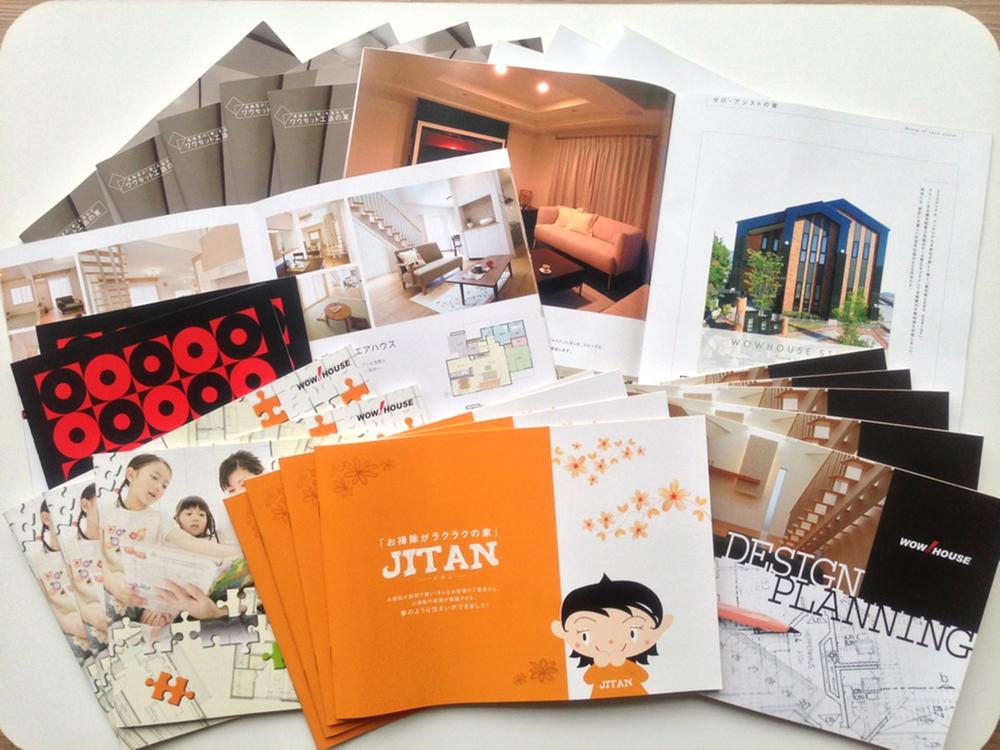 You will receive a listing of the concept and a detailed floor plan plan. Now Request!
物件のコンセプトや詳細な間取りプランが届きます。今すぐ資料請求!
Construction ・ Construction method ・ specification構造・工法・仕様 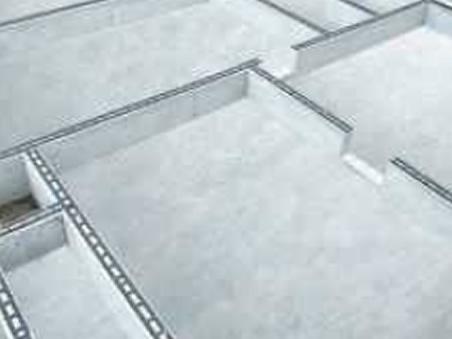 The entire circumference basic packing method that would from 1.5 than construction method after conventional moisture is likely to be confined boast twice the ventilation performance. Also refreshing discharge moisture of the corner part by basic packing. In addition, since the basis and foundation does not directly touch the moisture of the foundation to prevent corrosion of the foundation not easily transmitted to the xylem, It enhances the durability of the house.
湿気がこもりやすい従来の後工法より1.5から2倍の換気性能を誇う全周基礎パッキン工法。基礎パッキンによってコーナー部分の湿気もスッキリ排出します。また基礎と土台が直接触れないので基礎の湿気が木部に伝わりにくく土台の腐食を防ぎ、住まいの耐久性を高めます。
Location
| 






















