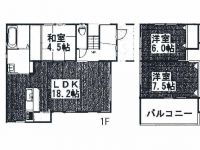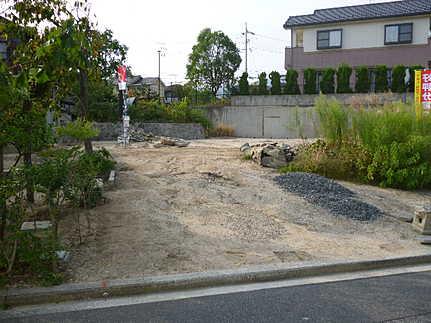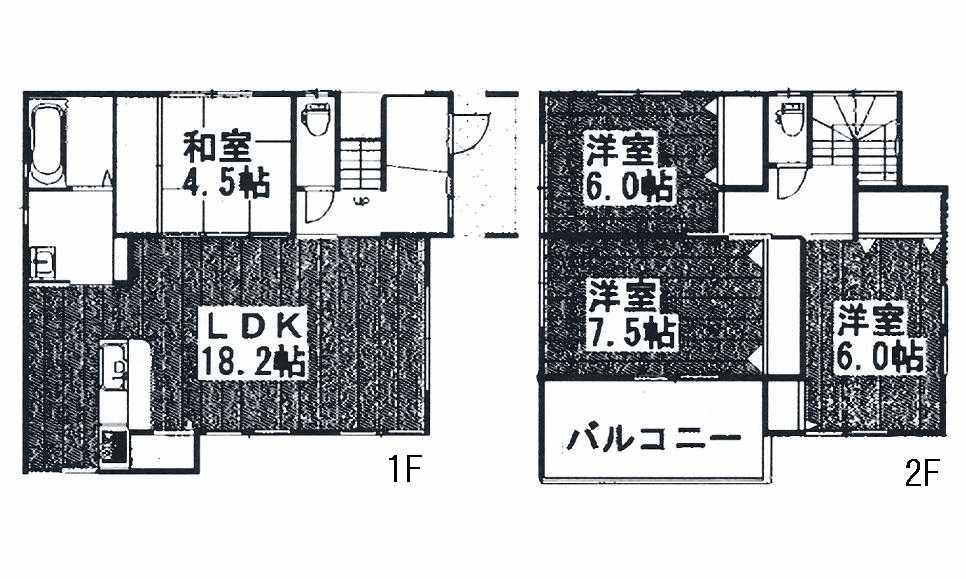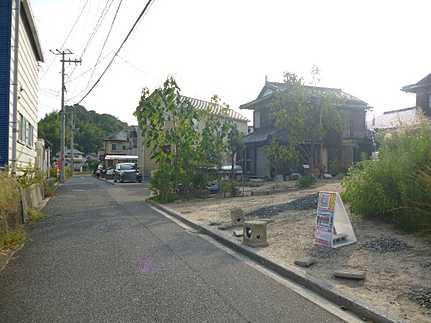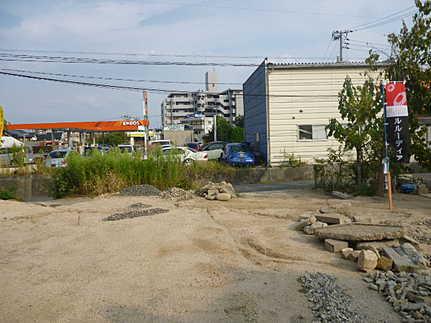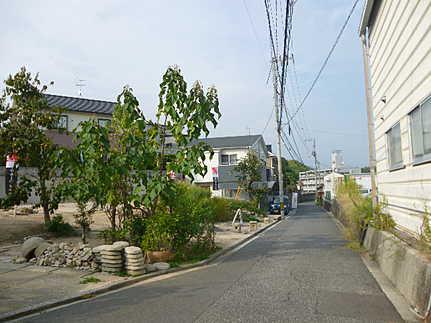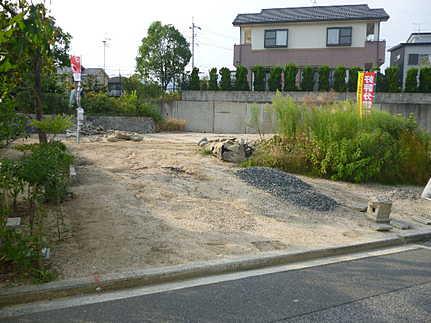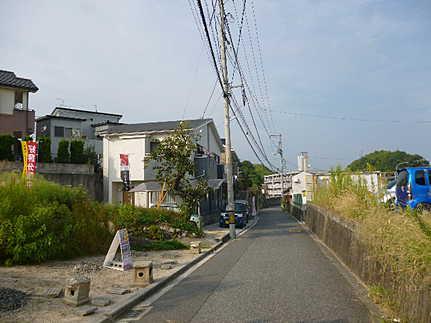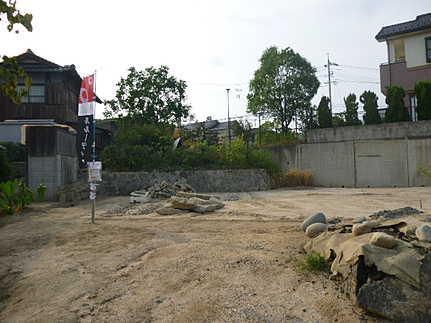|
|
Hatsukaichi, Hiroshima Prefecture
広島県廿日市市
|
|
Hiroden "Jigozen Third Street" walk 3 minutes
広電「地御前三丁目」歩3分
|
|
This book contains the location from the west Hiroshima bypass. There is also the child-rearing is a perfect environment park in front of his house is.
西広島バイパスから一本入った立地です。自宅前には公園もあり子育てには最適な環境です。
|
|
<Local reports> ---------------------------------------------- ■ Sanyo Expressway Hatsukaichi is Inter close □ 4m road is facing the east side ■ Near per yang in the parking lot two possible bus stop is a good flat ground ----------------------------------
< 現地レポート >-----------------------------------------------------------■ 山陽自動車道 廿日市インター近いです□ 東側に4m道路が面しております■ 駐車場2台可能でバス停に近く陽当り良好で平坦地です-----------------------------------------------------------
|
Features pickup 特徴ピックアップ | | LDK18 tatami mats or more / See the mountain / System kitchen / Japanese-style room / 2-story / Dish washing dryer / All-electric LDK18畳以上 /山が見える /システムキッチン /和室 /2階建 /食器洗乾燥機 /オール電化 |
Event information イベント情報 | | (Please be sure to ask in advance) ------------------------------------------ [ For local assistance ] I will guide you to want the date and time of the circumstances of the customer. Since the transfer of up to local it is also possible, Please feel free to contact us. [0120-438-334] Until------------------------------------------------- (事前に必ずお問い合わせください)-----------------------------------------------------------------【 現地案内について 】 お客様のご都合のよろしい日時にご案内させていただきます。 現地までの送迎も可能ですので、お気軽にお問い合わせ下さい。 【0120-438-334】まで----------------------------------------------------------------- |
Price 価格 | | 27,900,000 yen 2790万円 |
Floor plan 間取り | | 4LDK 4LDK |
Units sold 販売戸数 | | 1 units 1戸 |
Land area 土地面積 | | 148.95 sq m (45.05 tsubo) (measured) 148.95m2(45.05坪)(実測) |
Building area 建物面積 | | 103.09 sq m (31.18 tsubo) (measured) 103.09m2(31.18坪)(実測) |
Driveway burden-road 私道負担・道路 | | Nothing, East 4m width 無、東4m幅 |
Completion date 完成時期(築年月) | | January 2014 2014年1月 |
Address 住所 | | Hatsukaichi, Hiroshima Prefecture Jigozenkita 3 広島県廿日市市地御前北3 |
Traffic 交通 | | Hiroden "Jigozen Third Street" walk 3 minutes 広電「地御前三丁目」歩3分 |
Person in charge 担当者より | | Personnel Nakamura Yoshiaki 担当者中村 義昭 |
Contact お問い合せ先 | | TEL: 0800-603-3620 [Toll free] mobile phone ・ Also available from PHS
Caller ID is not notified
Please contact the "saw SUUMO (Sumo)"
If it does not lead, If the real estate company TEL:0800-603-3620【通話料無料】携帯電話・PHSからもご利用いただけます
発信者番号は通知されません
「SUUMO(スーモ)を見た」と問い合わせください
つながらない方、不動産会社の方は
|
Time residents 入居時期 | | January 2014 2014年1月 |
Land of the right form 土地の権利形態 | | Ownership 所有権 |
Structure and method of construction 構造・工法 | | Wooden 2-story 木造2階建 |
Overview and notices その他概要・特記事項 | | Contact: Nakamura Yoshiaki, Facilities: Public Water Supply, Individual septic tank, All-electric, Building confirmation number: 0000, Parking: car space 担当者:中村 義昭、設備:公営水道、個別浄化槽、オール電化、建築確認番号:0000、駐車場:カースペース |
Company profile 会社概要 | | <Mediation> Governor of Hiroshima Prefecture (6) Article 006948 No. cosmid Real Estate Co., Ltd. Yubinbango733-0002 Hiroshima, Hiroshima Prefecture, Nishi-ku, Kusunoki-cho, 1-13-11 <仲介>広島県知事(6)第006948号木住不動産(株)〒733-0002 広島県広島市西区楠木町1-13-11 |

