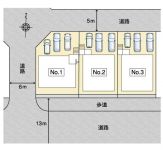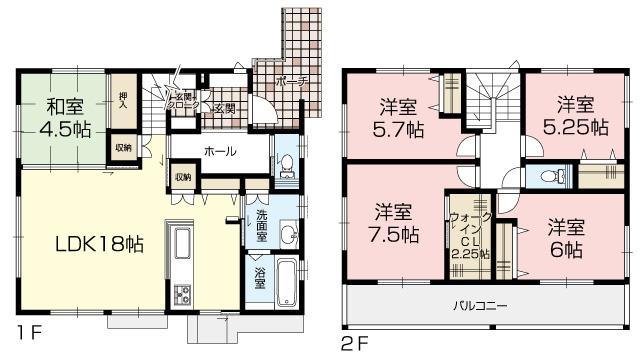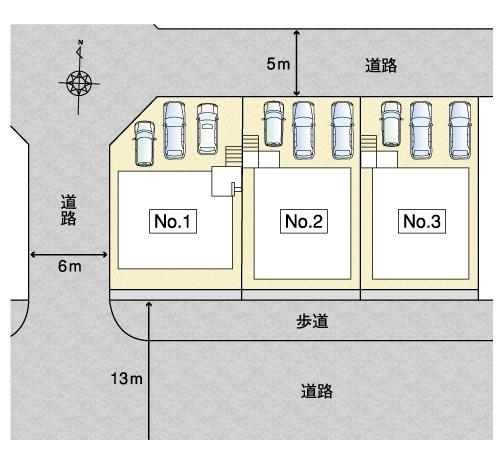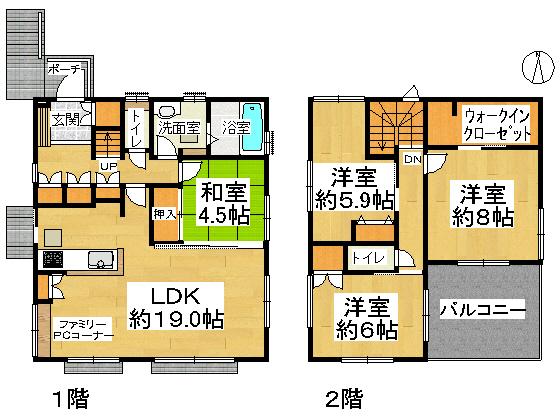New Homes » Chugoku » Hiroshima » Hatsukaichi
 
| | Hatsukaichi, Hiroshima Prefecture 広島県廿日市市 |
| JR Sanyo Line "Ajina" walk 23 minutes JR山陽本線「阿品」歩23分 |
| All three compartment, Open double-sided road on the south-facing. 5LDK, There shoes in CL, There is Japanese-style room, Parking parallel three Allowed 全3区画、南向きで開放的な両面道路。5LDK、シューズインCLあり、和室あり、駐車並列3台可 |
| Pre-ground survey, Parking three or more possible, LDK18 tatami mats or more, See the mountain, Facing south, System kitchen, Bathroom Dryer, Yang per good, All room storage, Siemens south road, A quiet residential area, Around traffic fewer, Or more before road 6m, Corner lotese-style room, Shaping land, Washbasin with shower, Face-to-face kitchen, Security enhancement, Barrier-free, Toilet 2 places, Bathroom 1 tsubo or more, 2-story, South balcony, Double-glazing, Otobasu, High speed Internet correspondence, Warm water washing toilet seat, The window in the bathroom, TV monitor interphone, High-function toilet, Mu front building, IH cooking heater, Dish washing dryer, Walk-in closet, Or more ceiling height 2.5m, Water filter, All-electric, Located on a hill, A large gap between the neighboring house, Maintained sidewalk, In a large town, Open 地盤調査済、駐車3台以上可、LDK18畳以上、山が見える、南向き、システムキッチン、浴室乾燥機、陽当り良好、全居室収納、南側道路面す、閑静な住宅地、周辺交通量少なめ、前道6m以上、角地、和室、整形地、シャワー付洗面台、対面式キッチン、セキュリティ充実、バリアフリー、トイレ2ヶ所、浴室1坪以上、2階建、南面バルコニー、複層ガラス、オートバス、高速ネット対応、温水洗浄便座、浴室に窓、TVモニタ付インターホン、高機能トイレ、前面棟無、IHクッキングヒーター、食器洗乾燥機、ウォークインクロゼット、天井高2.5m以上、浄水器、オール電化、高台に立地、隣家との間隔が大きい、整備された歩道、大型タウン内、開 |
Features pickup 特徴ピックアップ | | Pre-ground survey / Parking three or more possible / LDK18 tatami mats or more / See the mountain / Facing south / System kitchen / Bathroom Dryer / Yang per good / All room storage / Siemens south road / A quiet residential area / Around traffic fewer / Or more before road 6m / Corner lot / Japanese-style room / Shaping land / Washbasin with shower / Face-to-face kitchen / Security enhancement / Barrier-free / Toilet 2 places / Bathroom 1 tsubo or more / 2-story / South balcony / Double-glazing / Otobasu / High speed Internet correspondence / Warm water washing toilet seat / The window in the bathroom / TV monitor interphone / High-function toilet / Mu front building / IH cooking heater / Dish washing dryer / Walk-in closet / Or more ceiling height 2.5m / Water filter / All-electric / Located on a hill / A large gap between the neighboring house / Maintained sidewalk / Development subdivision in / Readjustment land within 地盤調査済 /駐車3台以上可 /LDK18畳以上 /山が見える /南向き /システムキッチン /浴室乾燥機 /陽当り良好 /全居室収納 /南側道路面す /閑静な住宅地 /周辺交通量少なめ /前道6m以上 /角地 /和室 /整形地 /シャワー付洗面台 /対面式キッチン /セキュリティ充実 /バリアフリー /トイレ2ヶ所 /浴室1坪以上 /2階建 /南面バルコニー /複層ガラス /オートバス /高速ネット対応 /温水洗浄便座 /浴室に窓 /TVモニタ付インターホン /高機能トイレ /前面棟無 /IHクッキングヒーター /食器洗乾燥機 /ウォークインクロゼット /天井高2.5m以上 /浄水器 /オール電化 /高台に立地 /隣家との間隔が大きい /整備された歩道 /開発分譲地内 /区画整理地内 | Price 価格 | | Undecided 未定 | Floor plan 間取り | | 4LDK ~ 5LDK 4LDK ~ 5LDK | Units sold 販売戸数 | | 3 units 3戸 | Total units 総戸数 | | 3 units 3戸 | Land area 土地面積 | | 132.32 sq m ~ 140.98 sq m 132.32m2 ~ 140.98m2 | Building area 建物面積 | | 105.84 sq m ・ 112.58 sq m 105.84m2・112.58m2 | Completion date 完成時期(築年月) | | May 2014 late schedule 2014年5月下旬予定 | Address 住所 | | Hatsukaichi, Hiroshima Prefecture Ajinadai 5-20 広島県廿日市市阿品台5-20 | Traffic 交通 | | JR Sanyo Line "Ajina" walk 23 minutes JR山陽本線「阿品」歩23分
| Related links 関連リンク | | [Related Sites of this company] 【この会社の関連サイト】 | Person in charge 担当者より | | Person in charge of real-estate and building Hanano Minekokorozashi Age: 30s office most, In the Masters Degree of brain, Leave if the personal computer of that. Slim body is a super before toward nature. Please consult anything. 担当者宅建花野 峰志年齢:30代営業所一番、大学院卒の頭脳で、パソコンの事ならお任せ。細身の体で超前向な性格です。何でもご相談下さいませ。 | Contact お問い合せ先 | | TEL: 0800-603-0433 [Toll free] mobile phone ・ Also available from PHS
Caller ID is not notified
Please contact the "saw SUUMO (Sumo)"
If it does not lead, If the real estate company TEL:0800-603-0433【通話料無料】携帯電話・PHSからもご利用いただけます
発信者番号は通知されません
「SUUMO(スーモ)を見た」と問い合わせください
つながらない方、不動産会社の方は
| Sale schedule 販売スケジュール | | Sales start from early January ※ price ・ Units sold is undecided. ※ Acts that lead to secure the contract or reservation of the application and the application order to sale can not be absolutely. ※ January sales plan. ※ For sale residential units of the first phase has not yet been determined, Property data are inscribed thing of all sales target dwelling units of the first phase and later. Determination information is explicitly in the new sale ad. 1月上旬より販売開始※価格・販売戸数は未定です。※販売開始まで契約または予約の申込および申込順位の確保につながる行為は一切できません。※1月販売予定。※第1期の販売住戸が未確定のため、物件データは第1期以降の全販売対象住戸のものを表記しています。確定情報は新規分譲広告にて明示します。 | Expenses 諸費用 | | Other expenses: warranty insurance premiums 100,000 yen required その他諸費用:瑕疵担保保険料10万円要 | Building coverage, floor area ratio 建ぺい率・容積率 | | Kenpei rate: 40%, Volume ratio: 80% 建ペい率:40%、容積率:80% | Time residents 入居時期 | | May 2014 late schedule 2014年5月下旬予定 | Land of the right form 土地の権利形態 | | Ownership 所有権 | Structure and method of construction 構造・工法 | | Wooden 2-story (framing method) 木造2階建(軸組工法) | Construction 施工 | | Ltd. Totate housing 株式会社トータテハウジング | Use district 用途地域 | | One low-rise 1種低層 | Land category 地目 | | Residential land 宅地 | Other limitations その他制限事項 | | Residential land development construction regulation area 宅地造成工事規制区域 | Overview and notices その他概要・特記事項 | | Contact: Hanano Minekokorozashi, Building confirmation number: 2430 No. other 担当者:花野 峰志、建築確認番号:2430号他 | Company profile 会社概要 | | <Mediation> Minister of Land, Infrastructure and Transport (9) No. 003,123 (one company) Real Estate Association (Corporation) metropolitan area real estate Fair Trade Council member Kintetsu Real Estate Co., Ltd. Itsukaichi office Yubinbango731-5125 Hiroshima, Hiroshima Prefecture Saeki-ku Itsukaichiekimae 1-11-21 Crest Yukiko Ike building first floor <仲介>国土交通大臣(9)第003123号(一社)不動産協会会員 (公社)首都圏不動産公正取引協議会加盟近鉄不動産(株)五日市営業所〒731-5125 広島県広島市佐伯区五日市駅前1-11-21 クレスト池之子ビル1階 |
Floor plan間取り図  (NO.20B-1), Price TBD , 5LDK, Land area 140.98 sq m , Building area 112.58 sq m
(NO.20B-1)、価格 未定 、5LDK、土地面積140.98m2、建物面積112.58m2
 The entire compartment Figure
全体区画図
 (NO.20B-2), Price TBD , 4LDK, Land area 132.34 sq m , Building area 105.84 sq m
(NO.20B-2)、価格 未定 、4LDK、土地面積132.34m2、建物面積105.84m2
Location
|




