New Homes » Chugoku » Hiroshima » Hatsukaichi
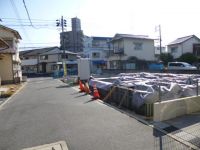 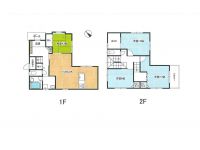
| | Hatsukaichi, Hiroshima Prefecture 広島県廿日市市 |
| Hiroden bus "Sagata 4-chome East" walk 1 minute 広電バス「佐方4丁目東」歩1分 |
| Super such as living facilities within walking distance. Storage space is also enhanced. スーパーなど生活施設は徒歩圏内。収納スペースも充実です。 |
Features pickup 特徴ピックアップ | | Parking two Allowed / Super close / Bathroom Dryer / Yang per good / Flat to the station / LDK15 tatami mats or more / Japanese-style room / Washbasin with shower / Face-to-face kitchen / Toilet 2 places / Bathroom 1 tsubo or more / 2-story / Warm water washing toilet seat / Underfloor Storage / The window in the bathroom / Ventilation good / Dish washing dryer / Walk-in closet / All-electric / Flat terrain 駐車2台可 /スーパーが近い /浴室乾燥機 /陽当り良好 /駅まで平坦 /LDK15畳以上 /和室 /シャワー付洗面台 /対面式キッチン /トイレ2ヶ所 /浴室1坪以上 /2階建 /温水洗浄便座 /床下収納 /浴室に窓 /通風良好 /食器洗乾燥機 /ウォークインクロゼット /オール電化 /平坦地 | Price 価格 | | 31,300,000 yen 3130万円 | Floor plan 間取り | | 4LDK + S (storeroom) 4LDK+S(納戸) | Units sold 販売戸数 | | 1 units 1戸 | Total units 総戸数 | | 1 units 1戸 | Land area 土地面積 | | 108.68 sq m (measured) 108.68m2(実測) | Building area 建物面積 | | 110.07 sq m (measured) 110.07m2(実測) | Driveway burden-road 私道負担・道路 | | Nothing, Northeast 4m width 無、北東4m幅 | Completion date 完成時期(築年月) | | March 2014 2014年3月 | Address 住所 | | Hatsukaichi, Hiroshima Prefecture Sagata 4 広島県廿日市市佐方4 | Traffic 交通 | | Hiroden bus "Sagata 4-chome East" walk 1 minute 広電バス「佐方4丁目東」歩1分 | Person in charge 担当者より | | Person in charge of Ohama Akiko mortgage adviser. For the "wife, Cherish the attention to "the feminine, At a fine advice, We offer. Growth and living of children, such as, The best is it to be able to tell the mind to one. 担当者大濱 明子住宅ローンアドバイザー。『奥様のため、気配りを大切に』女性ならではの、細かなアドバイスで、ご提案致します。子供の成長や暮らし方など、心を一つにお話しできると最高ですね。 | Contact お問い合せ先 | | TEL: 0800-603-3620 [Toll free] mobile phone ・ Also available from PHS
Caller ID is not notified
Please contact the "saw SUUMO (Sumo)"
If it does not lead, If the real estate company TEL:0800-603-3620【通話料無料】携帯電話・PHSからもご利用いただけます
発信者番号は通知されません
「SUUMO(スーモ)を見た」と問い合わせください
つながらない方、不動産会社の方は
| Building coverage, floor area ratio 建ぺい率・容積率 | | 60% ・ 160% 60%・160% | Land of the right form 土地の権利形態 | | Ownership 所有権 | Structure and method of construction 構造・工法 | | Wooden 2-story (framing method) 木造2階建(軸組工法) | Use district 用途地域 | | Two mid-high 2種中高 | Overview and notices その他概要・特記事項 | | Contact: Ohama Akiko, Facilities: Public Water Supply, Individual septic tank, All-electric, Building confirmation number: 2194, Parking: car space 担当者:大濱 明子、設備:公営水道、個別浄化槽、オール電化、建築確認番号:2194、駐車場:カースペース | Company profile 会社概要 | | <Mediation> Governor of Hiroshima Prefecture (6) Article 006948 No. cosmid Real Estate Co., Ltd. Yubinbango733-0002 Hiroshima, Hiroshima Prefecture, Nishi-ku, Kusunoki-cho, 1-13-11 <仲介>広島県知事(6)第006948号木住不動産(株)〒733-0002 広島県広島市西区楠木町1-13-11 |
Local photos, including front road前面道路含む現地写真 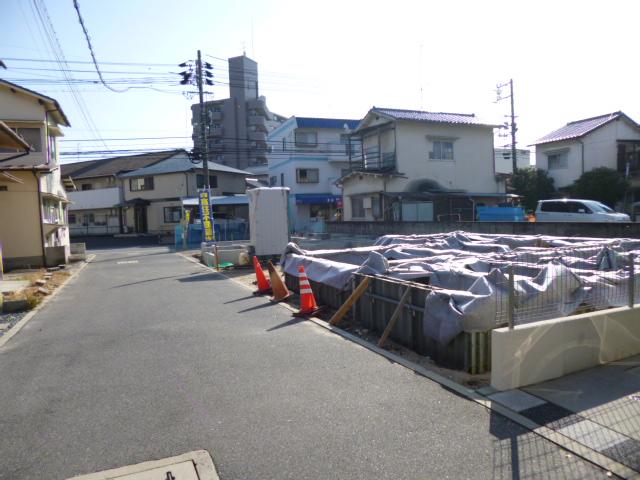 Local (12 May 2013) Shooting
現地(2013年12月)撮影
Floor plan間取り図 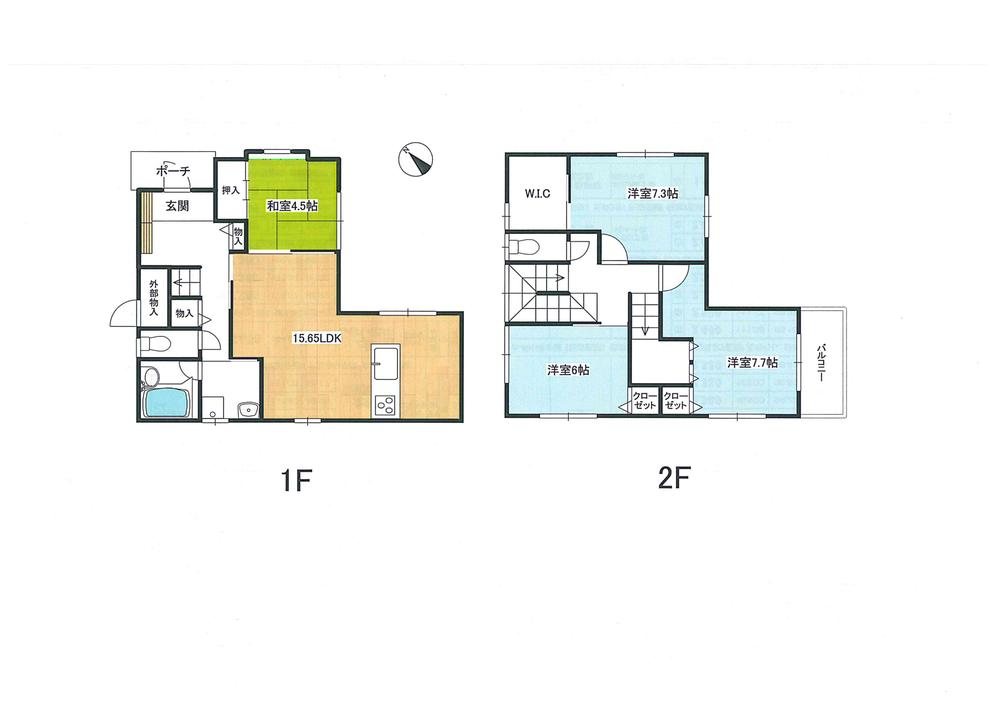 31,300,000 yen, 4LDK + S (storeroom), Land area 108.68 sq m , Building area 110.07 sq m 1FK 15.65LDK 4.5 sum 2F 7.3 Hiroshi 7.7 Hiroshi 6 Hiroshi WCL
3130万円、4LDK+S(納戸)、土地面積108.68m2、建物面積110.07m2 1FK 15.65LDK 4.5和
2F 7.3洋 7.7洋 6洋 WCL
Local appearance photo現地外観写真 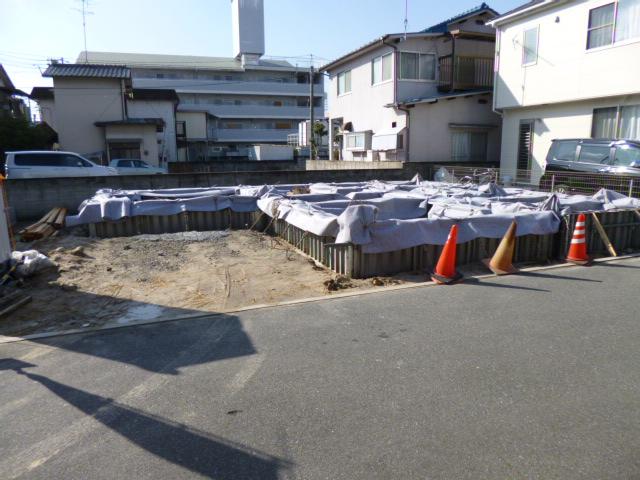 Local (12 May 2013) Shooting
現地(2013年12月)撮影
Local photos, including front road前面道路含む現地写真 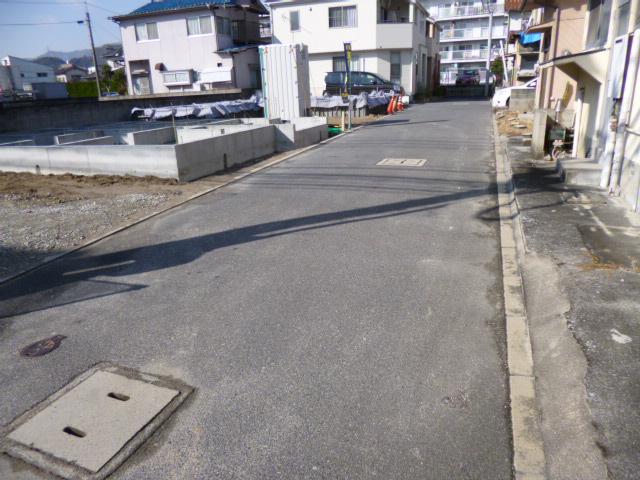 Local (12 May 2013) Shooting
現地(2013年12月)撮影
Drug storeドラッグストア 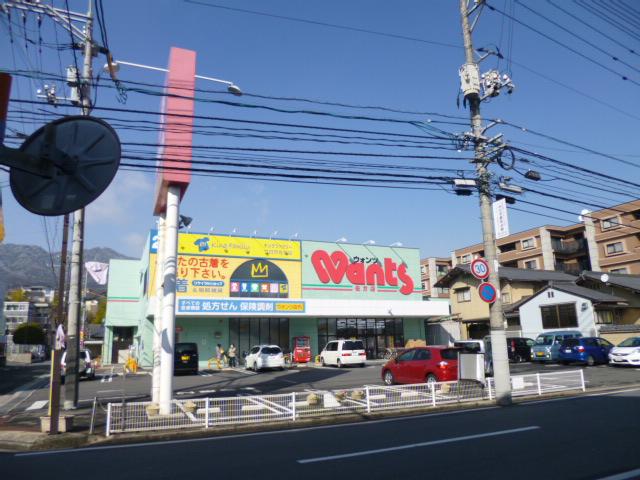 Hearty Wants to Sagata shop 230m
ハーティウォンツ佐方店まで230m
Local photos, including front road前面道路含む現地写真 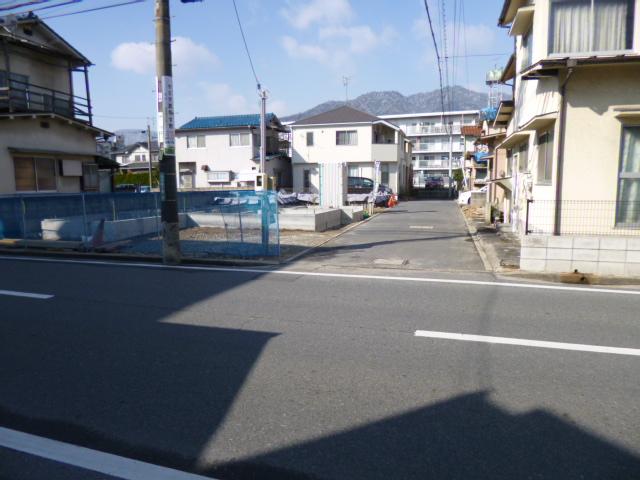 Local (12 May 2013) Shooting
現地(2013年12月)撮影
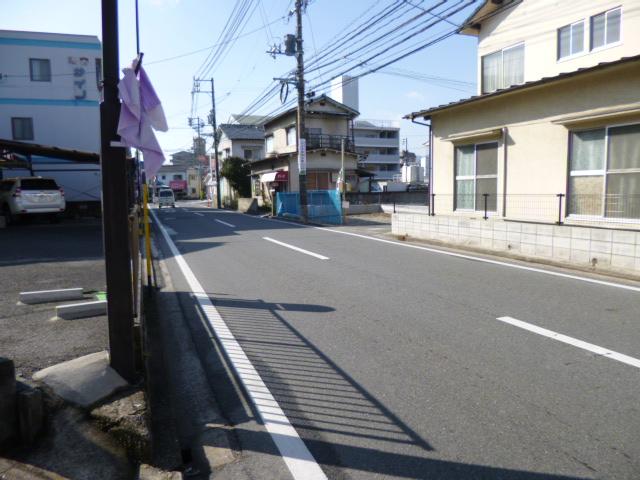 Local (12 May 2013) Shooting
現地(2013年12月)撮影
Location
|








