New Homes » Chugoku » Hiroshima » Higashi-Hiroshima City
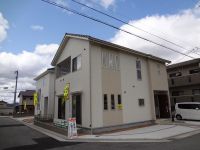 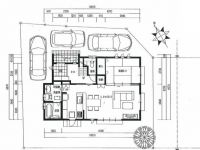
| | Hiroshima Prefecture Higashi-Hiroshima City 広島県東広島市 |
| Bus "Shitadera who" walk 7 minutes バス「下寺家」歩7分 |
| Popular Teranishi district ・ Also safe for your family there are small children in a quiet residential area! 人気の寺西地区・閑静な住宅地で小さなお子様がいるご家族にも安心! |
| «We can visit» ● daily stroll in a quiet residential area Yes environment and the household budget-friendly all-electric EcoCute housing Yes comfortable living 〇 living in the wash basin shower provided plenty of storage blessed with comfortable green ≪ご見学できます≫●毎日のお散歩も快適な緑に恵まれた閑静な住宅地〇環境と家計に優しいオール電化エコキュート住宅〇たっぷりの収納を設けたシャワー付洗面台で快適な暮らし〇リビングで遊ぶお子様を見守りながらお料理ができる対面キッチン |
Features pickup 特徴ピックアップ | | Measures to conserve energy / Corresponding to the flat-35S / Pre-ground survey / Land 50 square meters or more / System kitchen / Yang per good / Flat to the station / A quiet residential area / Japanese-style room / Washbasin with shower / Face-to-face kitchen / Toilet 2 places / Double-glazing / Warm water washing toilet seat / Underfloor Storage / The window in the bathroom / TV monitor interphone / Urban neighborhood / Ventilation good / Water filter / Flat terrain 省エネルギー対策 /フラット35Sに対応 /地盤調査済 /土地50坪以上 /システムキッチン /陽当り良好 /駅まで平坦 /閑静な住宅地 /和室 /シャワー付洗面台 /対面式キッチン /トイレ2ヶ所 /複層ガラス /温水洗浄便座 /床下収納 /浴室に窓 /TVモニタ付インターホン /都市近郊 /通風良好 /浄水器 /平坦地 | Price 価格 | | 28.5 million yen 2850万円 | Floor plan 間取り | | 4LDK 4LDK | Units sold 販売戸数 | | 1 units 1戸 | Land area 土地面積 | | 168.21 sq m (registration) 168.21m2(登記) | Building area 建物面積 | | 111.77 sq m (registration) 111.77m2(登記) | Driveway burden-road 私道負担・道路 | | Nothing, Southeast 5m width 無、南東5m幅 | Completion date 完成時期(築年月) | | March 2013 2013年3月 | Address 住所 | | Hiroshima Prefecture Higashi-Hiroshima City Saijochojike 広島県東広島市西条町寺家 | Traffic 交通 | | Bus "Shitadera who" walk 7 minutes バス「下寺家」歩7分 | Contact お問い合せ先 | | TEL: 0800-603-1503 [Toll free] mobile phone ・ Also available from PHS
Caller ID is not notified
Please contact the "saw SUUMO (Sumo)"
If it does not lead, If the real estate company TEL:0800-603-1503【通話料無料】携帯電話・PHSからもご利用いただけます
発信者番号は通知されません
「SUUMO(スーモ)を見た」と問い合わせください
つながらない方、不動産会社の方は
| Time residents 入居時期 | | Consultation 相談 | Land of the right form 土地の権利形態 | | Ownership 所有権 | Structure and method of construction 構造・工法 | | Wooden 2-story 木造2階建 | Overview and notices その他概要・特記事項 | | Building confirmation number: 1793, Parking: car space 建築確認番号:1793、駐車場:カースペース | Company profile 会社概要 | | <Mediation> Minister of Land, Infrastructure and Transport (6) Article 004315 No. Totate home sales (Ltd.) Higashi office Yubinbango739-0025 Hiroshima Higashi Saijochuo 6-12-18 <仲介>国土交通大臣(6)第004315号トータテ住宅販売(株)東広島営業所〒739-0025 広島県東広島市西条中央6-12-18 |
Local appearance photo現地外観写真 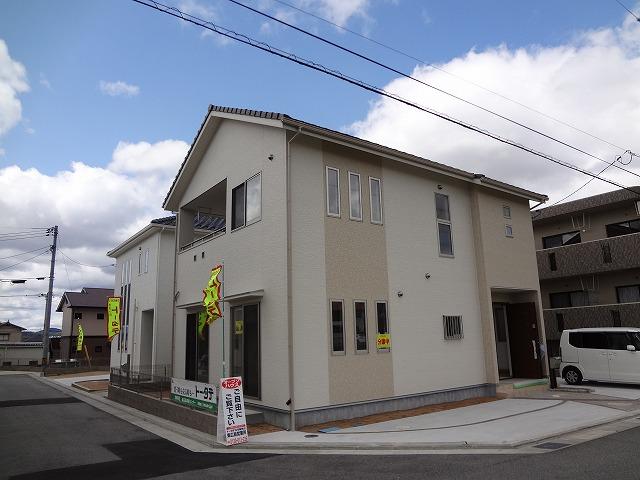 Good location in which all are aligned
全てが揃う好立地
Floor plan間取り図 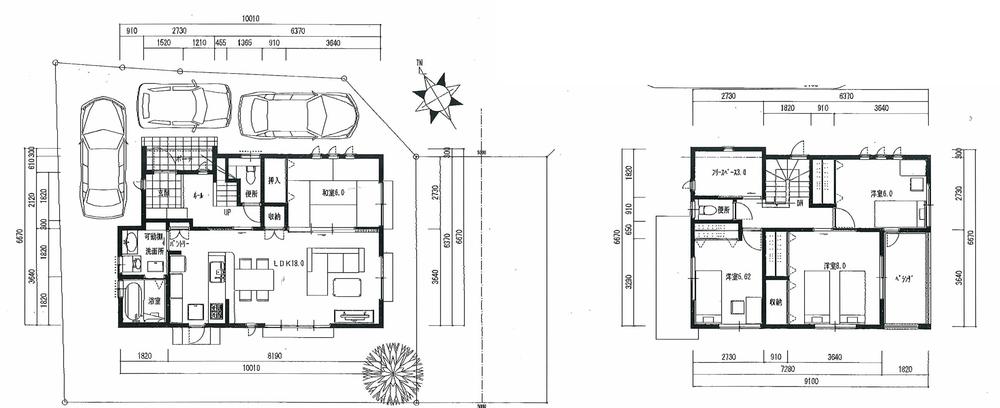 28.5 million yen, 4LDK, Land area 168.21 sq m , Building area 111.77 sq m
2850万円、4LDK、土地面積168.21m2、建物面積111.77m2
Kitchenキッチン 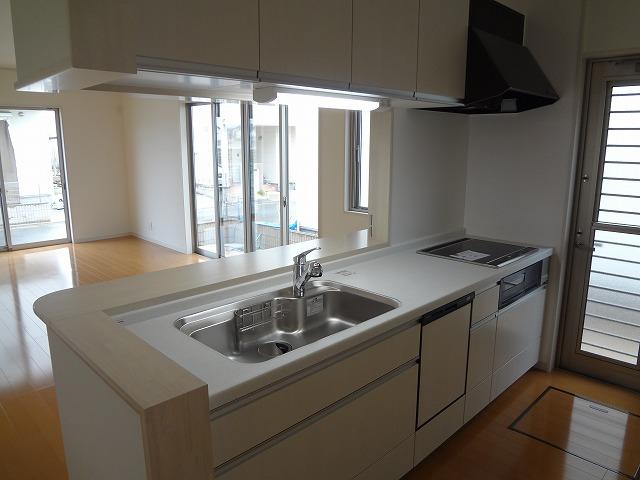 Face-to-face kitchen that can be cooking while watching the children play in the living room!
リビングで遊ぶお子様を見守りながらお料理できる対面キッチン!
Local appearance photo現地外観写真 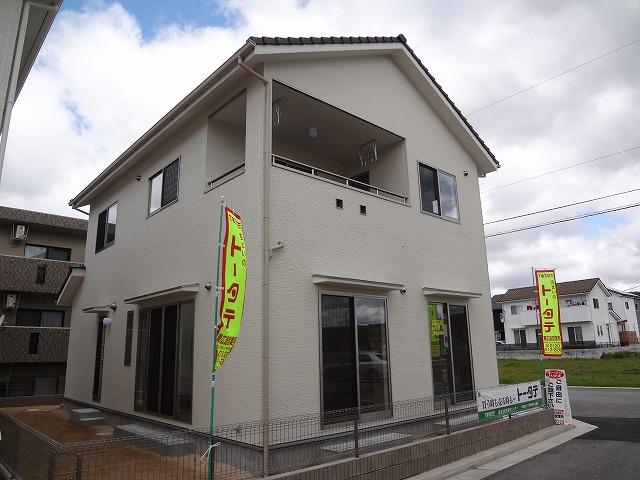 Friendly household all-electric!
家計にやさしいオール電化!
Livingリビング 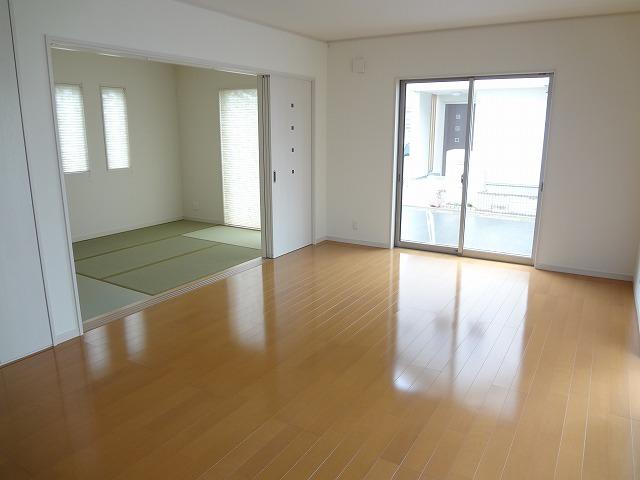 Large living family members gather!
家族が集う広いリビング!
Bathroom浴室 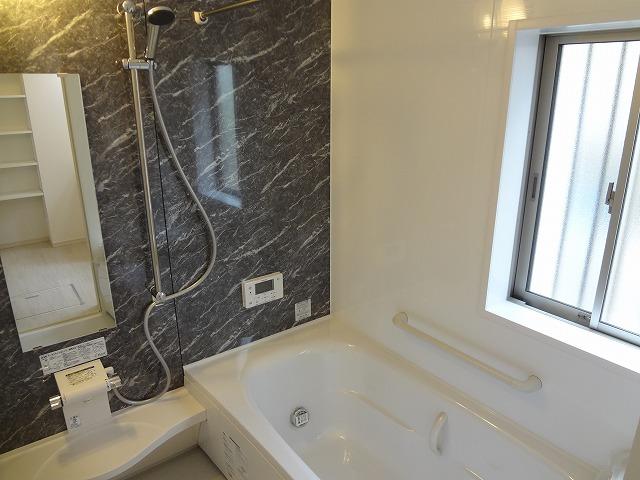 Indoor (March 2013) Shooting
室内(2013年3月)撮影
Kitchenキッチン 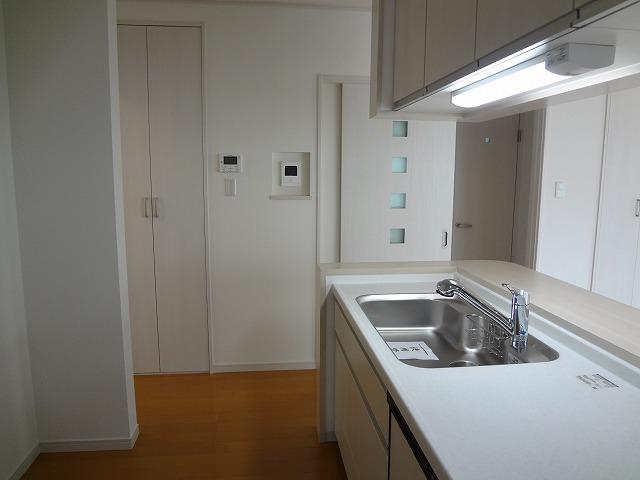 Indoor (March 2013) Shooting
室内(2013年3月)撮影
Non-living roomリビング以外の居室 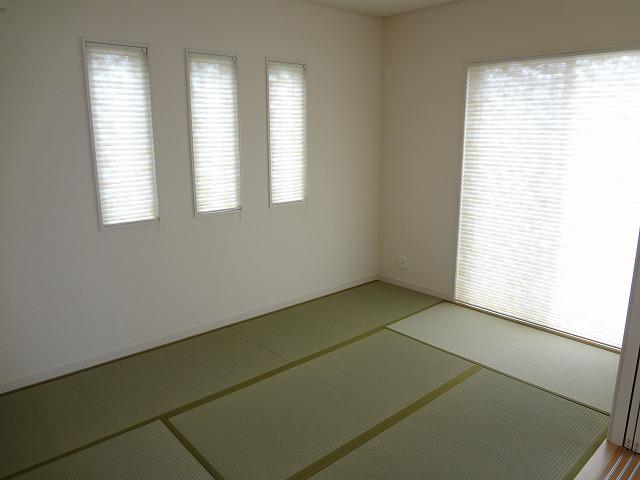 A relaxing atmosphere!
やすらぎの空間!
Wash basin, toilet洗面台・洗面所 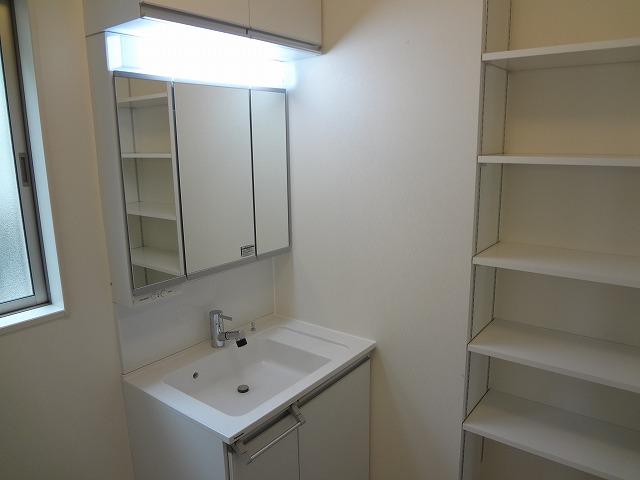 Indoor (March 2013) Shooting
室内(2013年3月)撮影
Toiletトイレ 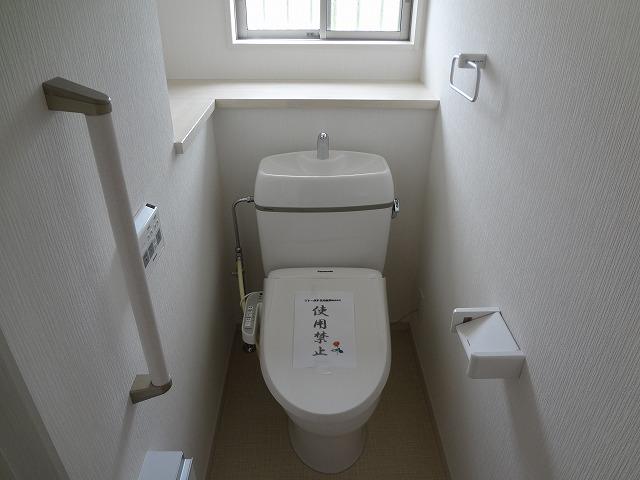 Indoor (March 2013) Shooting
室内(2013年3月)撮影
Balconyバルコニー 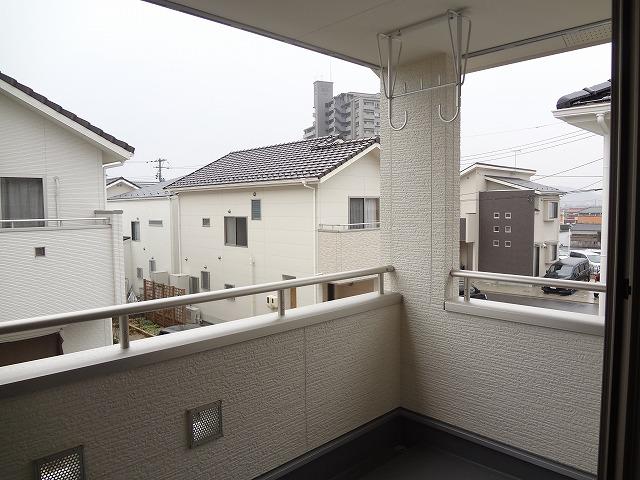 Local (March 2013) Shooting
現地(2013年3月)撮影
Shopping centreショッピングセンター 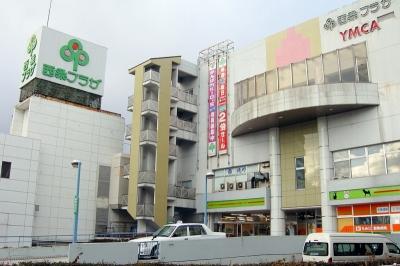 Saijo until Plaza 1784m
西条プラザまで1784m
Local appearance photo現地外観写真 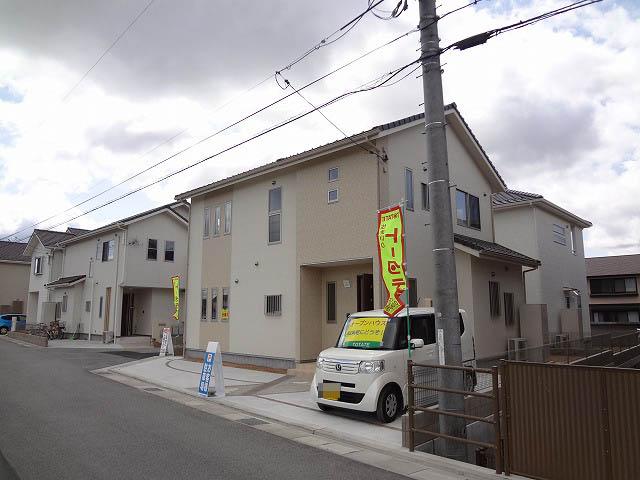 Local (April 2013) Shooting
現地(2013年4月)撮影
Livingリビング 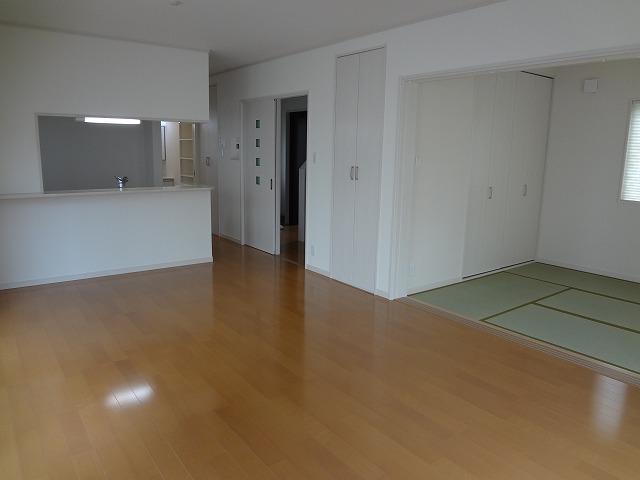 Indoor (March 2013) Shooting
室内(2013年3月)撮影
Non-living roomリビング以外の居室 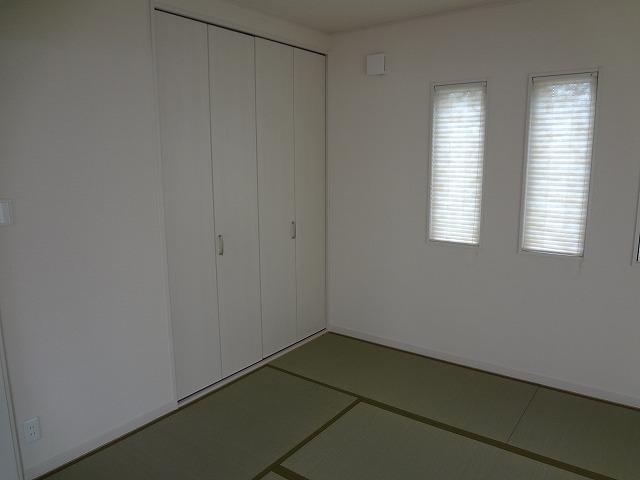 Indoor (March 2013) Shooting
室内(2013年3月)撮影
Supermarketスーパー 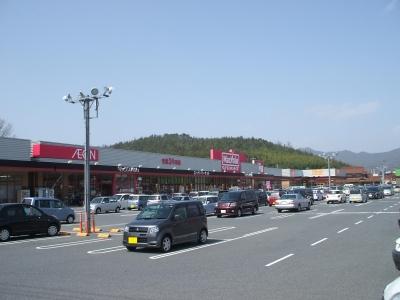 Maxvalu Saijo to the west shop 1055m
マックスバリュ西条西店まで1055m
Local appearance photo現地外観写真 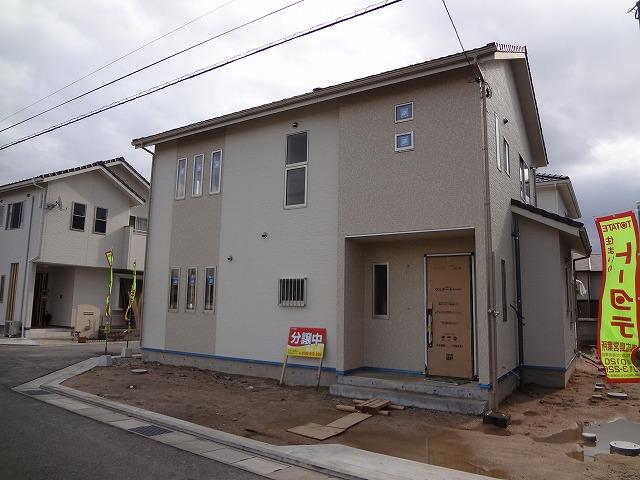 Local (February 2013) Shooting
現地(2013年2月)撮影
Livingリビング 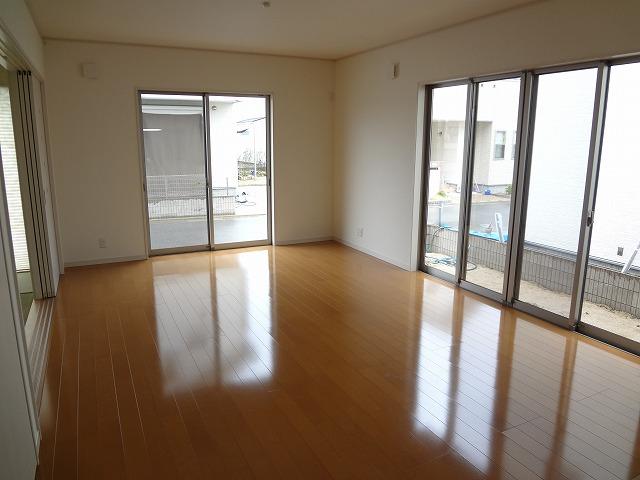 Indoor (March 2013) Shooting
室内(2013年3月)撮影
Non-living roomリビング以外の居室 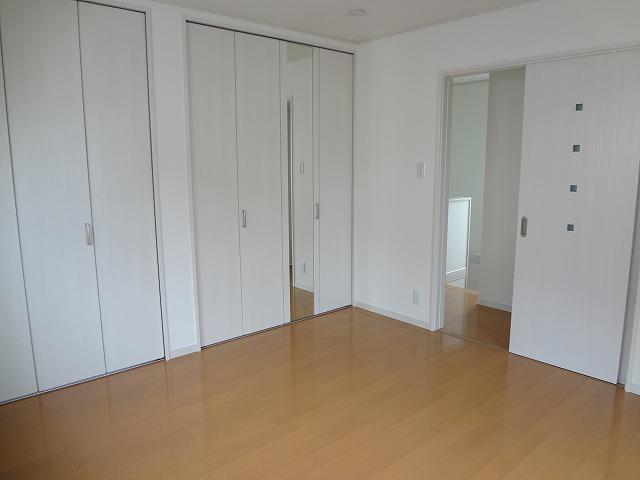 Indoor (March 2013) Shooting
室内(2013年3月)撮影
Supermarketスーパー 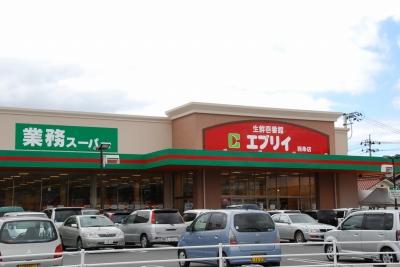 Fresh Ichibankan EVERY until Saijo shop 1417m
生鮮壱番館エブリイ西条店まで1417m
Local appearance photo現地外観写真 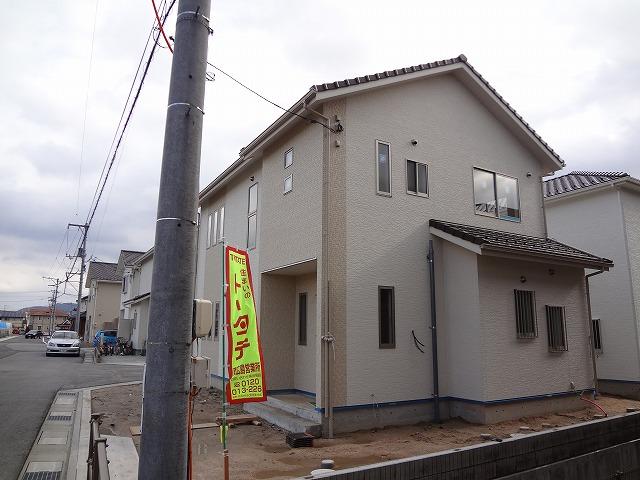 Local (February 2013) Shooting
現地(2013年2月)撮影
Location
| 





















