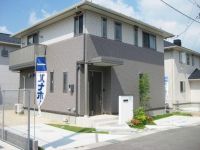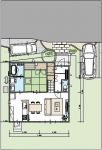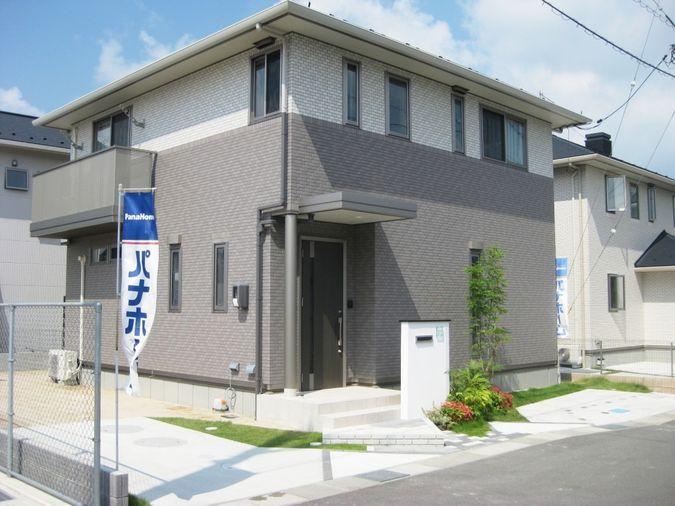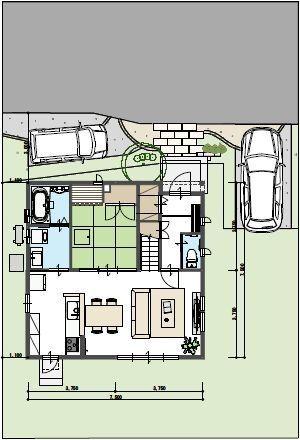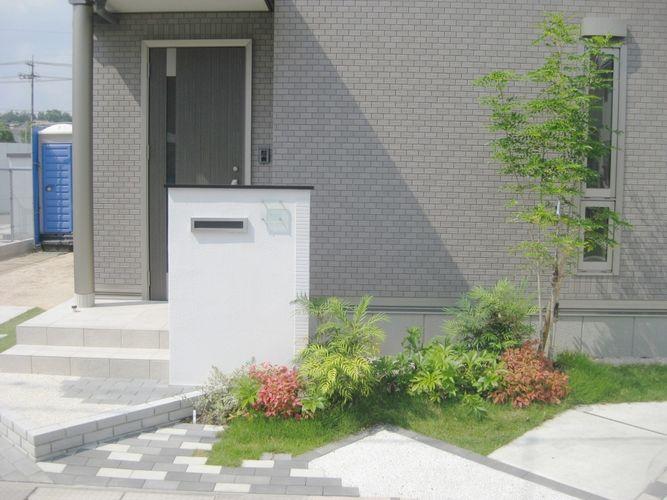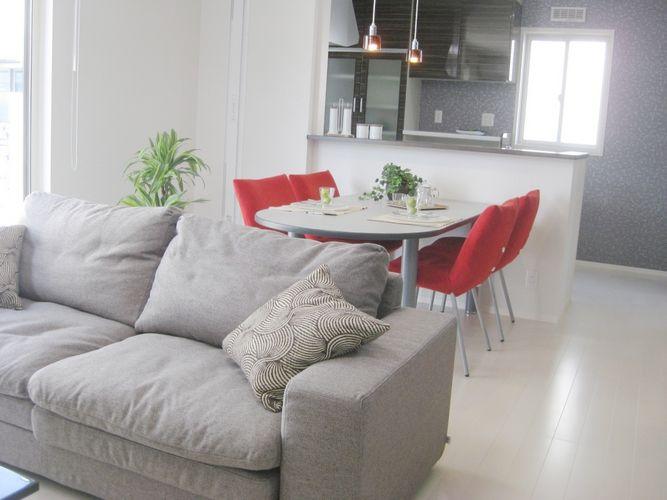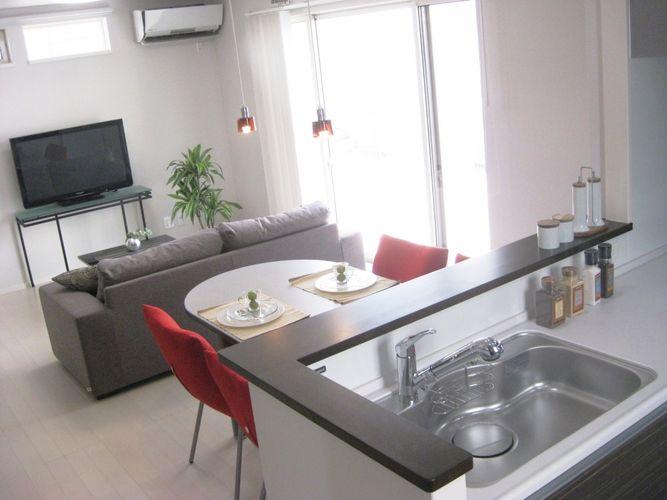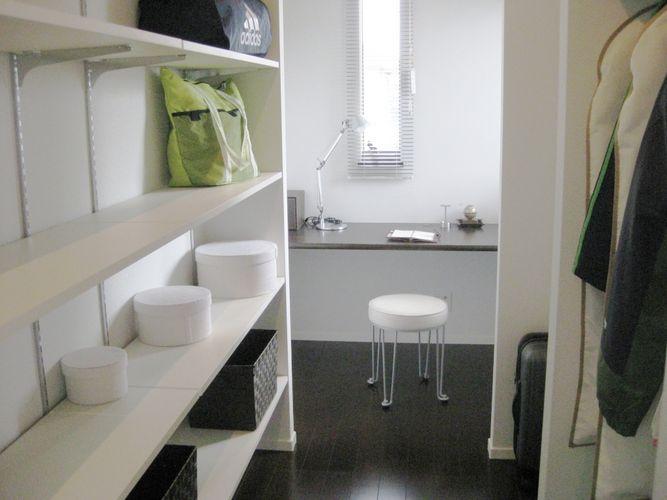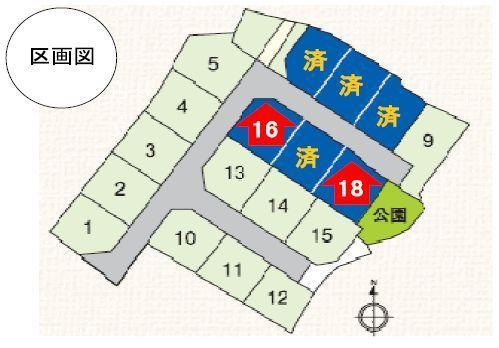|
|
Hiroshima Prefecture Higashi-Hiroshima City
広島県東広島市
|
|
JR Sanyo Line "Saijo" 10 minutes Yoshiyuki bus stop walk 3 minutes by bus
JR山陽本線「西条」バス10分吉行バス停歩3分
|
|
○ plains of favorable environment convenience facilities were equipped ○
○利便施設がそろった平地の好環境○
|
|
○ convenience facilities uniform plains of favorable environment ○ ● station also motorway also very close! ● Yumetaun within 1.5km ・ post office ・ Shoji ・ Higashi-Hiroshima Memorial Hospital!
○利便施設がそろった平地の好環境○●駅も高速道路もすぐ近く!●1.5km以内にゆめタウン・郵便局・ショージ・東広島記念病院!
|
Features pickup 特徴ピックアップ | | Measures to conserve energy / Parking two Allowed / A quiet residential area / Yang per good / Super close / IH cooking heater / Land 50 square meters or more / Airtight high insulated houses / All-electric 省エネルギー対策 /駐車2台可 /閑静な住宅地 /陽当り良好 /スーパーが近い /IHクッキングヒーター /土地50坪以上 /高気密高断熱住宅 /オール電化 |
Event information イベント情報 | | Open House (Please make a reservation beforehand) schedule / Every Saturday, Sunday and public holidays time / 10:00 ~ 17:00 オープンハウス(事前に必ず予約してください)日程/毎週土日祝時間/10:00 ~ 17:00 |
Price 価格 | | 32,900,000 yen 3290万円 |
Floor plan 間取り | | 4LDK 4LDK |
Units sold 販売戸数 | | 1 units 1戸 |
Total units 総戸数 | | 1 units 1戸 |
Land area 土地面積 | | 173.72 sq m 173.72m2 |
Building area 建物面積 | | 111.69 sq m 111.69m2 |
Completion date 完成時期(築年月) | | September 2013 2013年9月 |
Address 住所 | | Hiroshima Prefecture Higashi-Hiroshima City Saijochoyoshiyuki 412-17 広島県東広島市西条町吉行412-17 |
Traffic 交通 | | JR Sanyo Line "Saijo" 10 minutes Yoshiyuki bus stop walk 3 minutes by bus JR山陽本線「西条」バス10分吉行バス停歩3分
|
Related links 関連リンク | | [Related Sites of this company] 【この会社の関連サイト】 |
Contact お問い合せ先 | | PanaHome Co., Ltd. Hiroshima Branch TEL: 082-422-6844 Please inquire as "saw SUUMO (Sumo)" パナホーム株式会社 広島支社TEL:082-422-6844「SUUMO(スーモ)を見た」と問い合わせください |
Building coverage, floor area ratio 建ぺい率・容積率 | | 60% / 200% 60%/200% |
Time residents 入居時期 | | Immediate available 即入居可 |
Land of the right form 土地の権利形態 | | Ownership 所有権 |
Structure and method of construction 構造・工法 | | Light-gauge steel 軽量鉄骨 |
Construction 施工 | | PanaHome Co., Ltd. パナホーム株式会社 |
Use district 用途地域 | | Urbanization control area 市街化調整区域 |
Land category 地目 | | Residential land 宅地 |
Overview and notices その他概要・特記事項 | | Building Permits reason: land sale by the development permit, etc., Building confirmation number: No. ERI12052898 (2012 November 16, 2008), Chugoku Electric Power Co., Inc. Individual propane Public Water 建築許可理由:開発許可等による分譲地、建築確認番号:第ERI12052898号(平成24年11月16日)、中国電力 個別プロパン 公共水道 |
Company profile 会社概要 | | [Advertiser] <Seller> Minister of Land, Infrastructure and Transport (13) Article 000982 No. PanaHome Co., Ltd. Hiroshima Branch Yubinbango733-0833 Hiroshima, Hiroshima Prefecture, Nishi-ku, Chamber of Commerce and Industry Center 8-9-55 [Seller] PanaHome Co., Ltd. [Sale] PanaHome Corporation (seller) 【広告主】<売主>国土交通大臣(13)第000982号パナホーム(株)広島支社〒733-0833 広島県広島市西区商工センター8-9-55【売主】パナホーム株式会社【販売】パナホーム株式会社(売主) |
