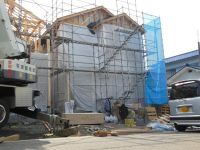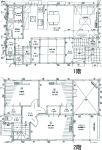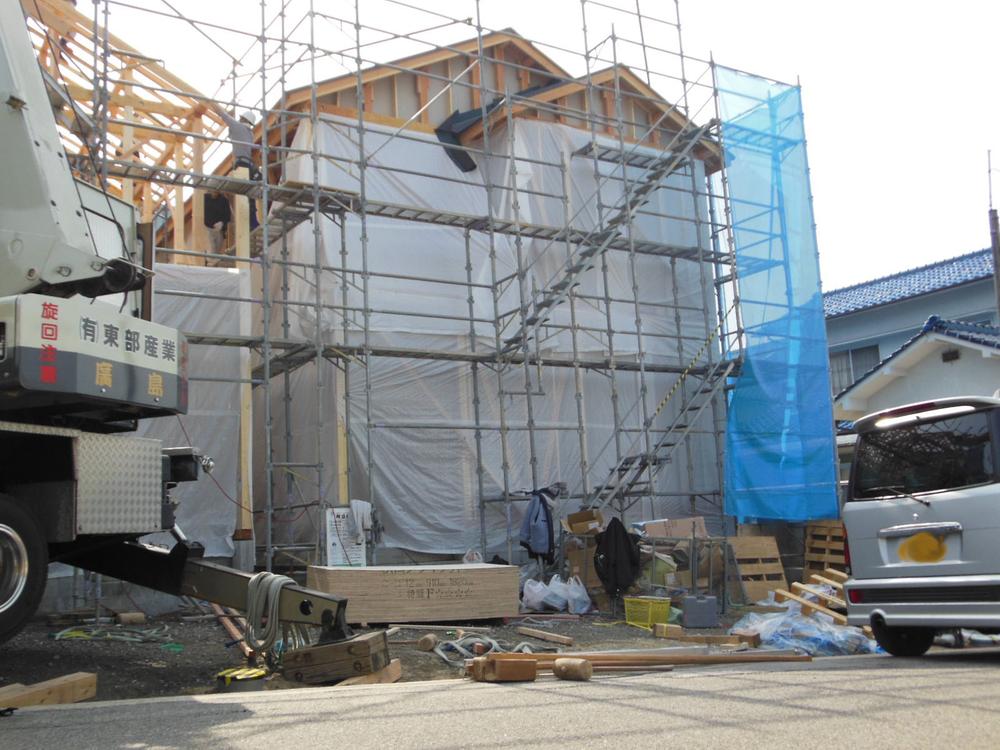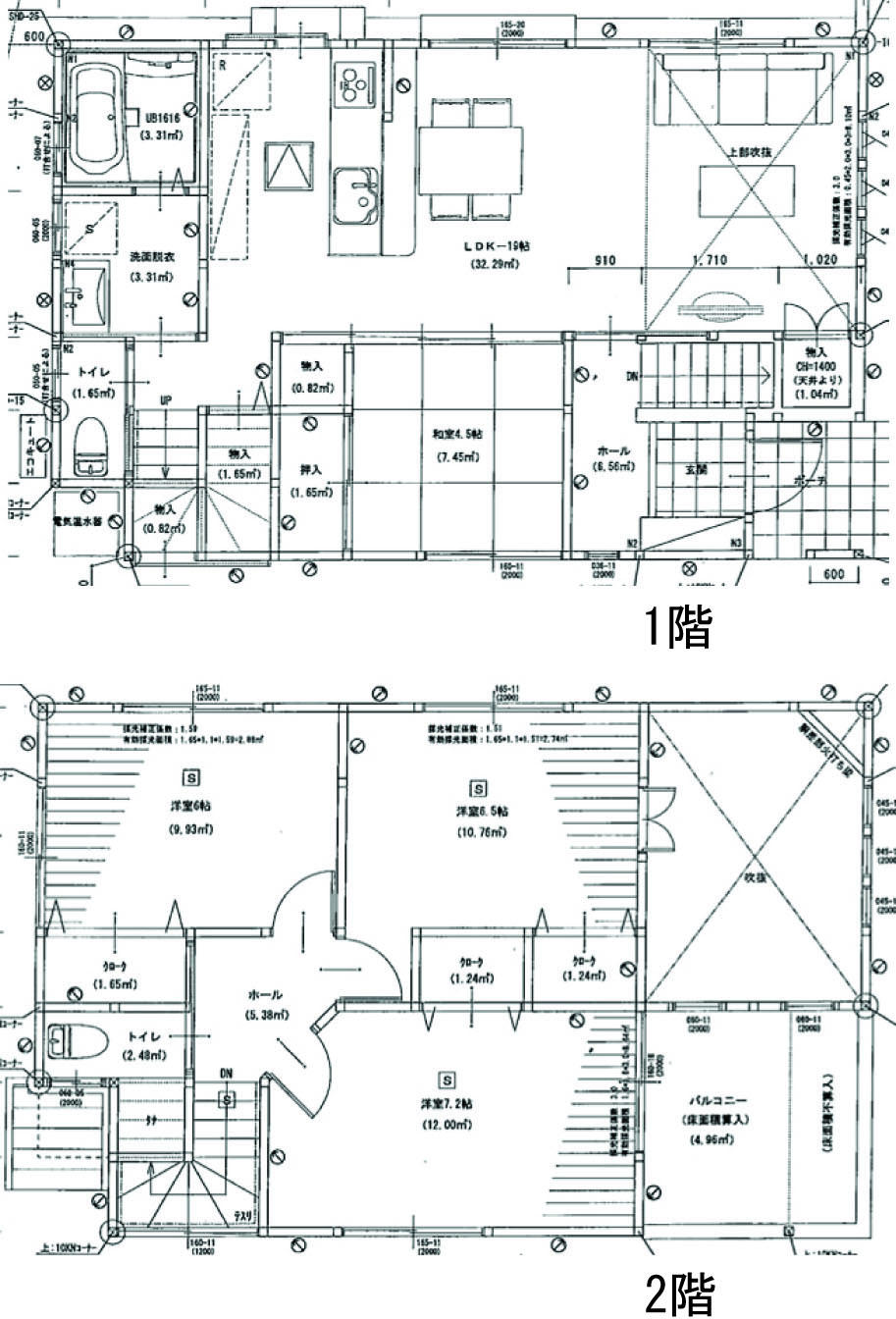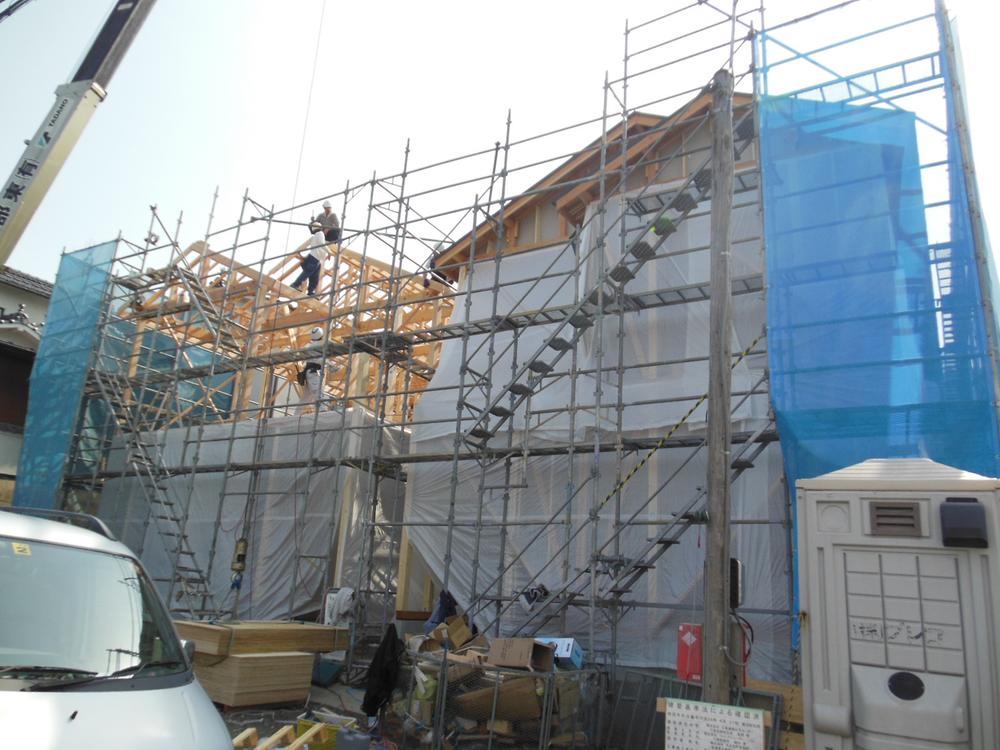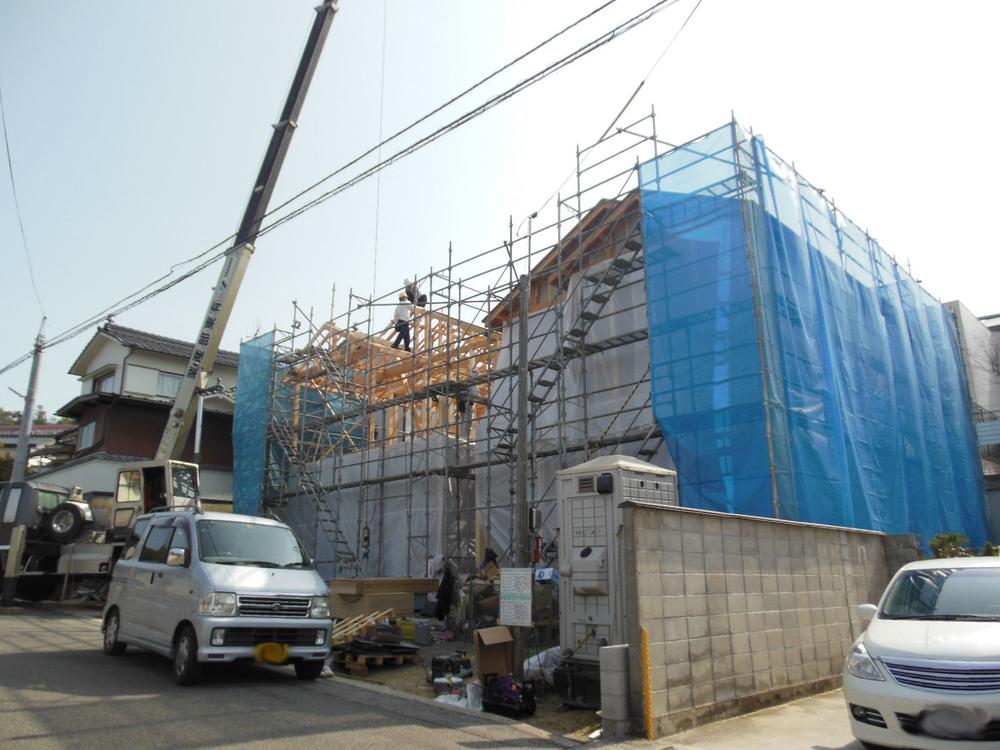|
|
Hiroshima Prefecture Higashi-Hiroshima City
広島県東広島市
|
|
JR Sanyo Line "Saijo" walk 29 minutes
JR山陽本線「西条」歩29分
|
|
All-electric, Cute, Flat 35S20_nen, Energy-saving, Top Runner Program, Pair glass, Basement Yes (underfloor storage)! !
オール電化、エコキュート、フラット35S20年、省エネタイプ、トップランナー基準、ペアガラス、地下室(床下収納)あり!!
|
|
● parking parallel three Allowed ● LDK18 mats and more ● toilet 2 places
●駐車並列3台可●LDK18畳以上●トイレ2ヶ所
|
Features pickup 特徴ピックアップ | | Measures to conserve energy / Corresponding to the flat-35S / Parking three or more possible / LDK18 tatami mats or more / Japanese-style room / Toilet 2 places / Underfloor Storage / All-electric 省エネルギー対策 /フラット35Sに対応 /駐車3台以上可 /LDK18畳以上 /和室 /トイレ2ヶ所 /床下収納 /オール電化 |
Price 価格 | | 23,900,000 yen 2390万円 |
Floor plan 間取り | | 4LDK + S (storeroom) 4LDK+S(納戸) |
Units sold 販売戸数 | | 1 units 1戸 |
Land area 土地面積 | | 129.78 sq m (registration) 129.78m2(登記) |
Building area 建物面積 | | 110.28 sq m (registration) 110.28m2(登記) |
Driveway burden-road 私道負担・道路 | | Nothing 無 |
Completion date 完成時期(築年月) | | April 2013 2013年4月 |
Address 住所 | | Hiroshima Prefecture Higashi-Hiroshima City Saijochomisonou 広島県東広島市西条町御薗宇 |
Traffic 交通 | | JR Sanyo Line "Saijo" walk 29 minutes JR山陽本線「西条」歩29分
|
Person in charge 担当者より | | Rep Shimizu Masayuki 担当者清水 将之 |
Contact お問い合せ先 | | TEL: 0120-208211 [Toll free] Please contact the "saw SUUMO (Sumo)" TEL:0120-208211【通話料無料】「SUUMO(スーモ)を見た」と問い合わせください |
Building coverage, floor area ratio 建ぺい率・容積率 | | 60% ・ 200% 60%・200% |
Time residents 入居時期 | | Consultation 相談 |
Land of the right form 土地の権利形態 | | Ownership 所有権 |
Structure and method of construction 構造・工法 | | Wooden second floor underground 1 story 木造2階地下1階建 |
Overview and notices その他概要・特記事項 | | Contact: Shimizu Masayuki, Building confirmation number: No. H24 認広 Kense 00678 担当者:清水 将之、建築確認番号:第H24認広建セ00678号 |
Company profile 会社概要 | | <Mediation> Minister of Land, Infrastructure and Transport (2) No. 007492 (Corporation) Hiroshima Prefecture Building Lots and Buildings Transaction Business Association China district Real Estate Fair Trade Council member Co., Ltd. Aidi Oh Yubinbango730-0011 Hiroshima, Hiroshima Prefecture, Naka-ku Motomachi 13-13 Hiroshima Motomachi NS building the third floor <仲介>国土交通大臣(2)第007492号(公社)広島県宅地建物取引業協会会員 中国地区不動産公正取引協議会加盟(株)アイディオー〒730-0011 広島県広島市中区基町13-13 広島基町NSビル3階 |
