New Homes » Chugoku » Hiroshima » Higashi-Hiroshima City
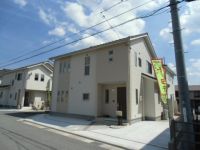 
| | Hiroshima Prefecture Higashi-Hiroshima City 広島県東広島市 |
| JR bus "Shitadera who" walk 5 minutes JRバス「下寺家」歩5分 |
| ◆ Let's start with a comfortable life in the "all-electric home", "Eco Cute"! ◆ ◆「オール電化住宅」「エコキュート」で快適な生活を始めましょう!◆ |
| ■ This face-to-face kitchen that realizes a functional work space. ■ Spread the spacious size of the hall and opened the front door. ■ Is a comfortable floor plan that connects the comfortably family. ■機能的なワークスペースを実現した対面キッチンです。■玄関ドアを開けるとゆったりとした広さのホールが広がります。■心地よく家族をつなぐ快適な間取りです。 |
Features pickup 特徴ピックアップ | | Parking two Allowed / Immediate Available / LDK18 tatami mats or more / Energy-saving water heaters / Facing south / System kitchen / Bathroom Dryer / All room storage / Corner lot / Shaping land / Washbasin with shower / Face-to-face kitchen / Wide balcony / Toilet 2 places / 2-story / Warm water washing toilet seat / Underfloor Storage / The window in the bathroom / IH cooking heater / All-electric / Storeroom 駐車2台可 /即入居可 /LDK18畳以上 /省エネ給湯器 /南向き /システムキッチン /浴室乾燥機 /全居室収納 /角地 /整形地 /シャワー付洗面台 /対面式キッチン /ワイドバルコニー /トイレ2ヶ所 /2階建 /温水洗浄便座 /床下収納 /浴室に窓 /IHクッキングヒーター /オール電化 /納戸 | Event information イベント情報 | | Local tours (Please be sure to ask in advance) schedule / Once more in the public here Property is worrisome, Please feel free to contact us. ◆ TEL (800-246-8357): 0800-809-8833 ◆ The Company, We handle a wide range of properties in the Higashi-Hiroshima throughout the city and suburbs. Come, please consult the person who worries in the thing about real estate. The sale to the person who thought, We perform a free assessment. 現地見学会(事前に必ずお問い合わせください)日程/公開中こちらの物件の詳細が気になりましたら、お気軽にお問合せください。◆TEL(通話無料):0800-809-8833◆当社は、東広島市内全域及び近郊で幅広く物件を取り扱っております。不動産に関する事でお悩みの方は是非ご相談ください。売却をお考えの方へ、無料査定を行っております。 | Price 価格 | | 28.5 million yen 2850万円 | Floor plan 間取り | | 4LDK 4LDK | Units sold 販売戸数 | | 1 units 1戸 | Land area 土地面積 | | 168.21 sq m 168.21m2 | Building area 建物面積 | | 111.77 sq m 111.77m2 | Driveway burden-road 私道負担・道路 | | Nothing 無 | Completion date 完成時期(築年月) | | March 2013 2013年3月 | Address 住所 | | Hiroshima Prefecture Higashi-Hiroshima City Saijochojike 広島県東広島市西条町寺家 | Traffic 交通 | | JR bus "Shitadera who" walk 5 minutes JRバス「下寺家」歩5分 | Contact お問い合せ先 | | TEL: 0800-809-8833 [Toll free] mobile phone ・ Also available from PHS
Caller ID is not notified
Please contact the "saw SUUMO (Sumo)"
If it does not lead, If the real estate company TEL:0800-809-8833【通話料無料】携帯電話・PHSからもご利用いただけます
発信者番号は通知されません
「SUUMO(スーモ)を見た」と問い合わせください
つながらない方、不動産会社の方は
| Time residents 入居時期 | | Immediate available 即入居可 | Land of the right form 土地の権利形態 | | Ownership 所有権 | Structure and method of construction 構造・工法 | | Wooden 2-story 木造2階建 | Overview and notices その他概要・特記事項 | | Facilities: Public Water Supply, This sewage, All-electric, Parking: car space 設備:公営水道、本下水、オール電化、駐車場:カースペース | Company profile 会社概要 | | <Mediation> Governor of Hiroshima Prefecture (2) No. 009283 Home Mate FC Saijo Ekimae (Ltd.) next home Yubinbango739-0011 Hiroshima Higashi Saijohon cho 13-11 <仲介>広島県知事(2)第009283号ホームメイトFC西条駅前店(株)ネクストホーム〒739-0011 広島県東広島市西条本町13-11 |
Local appearance photo現地外観写真 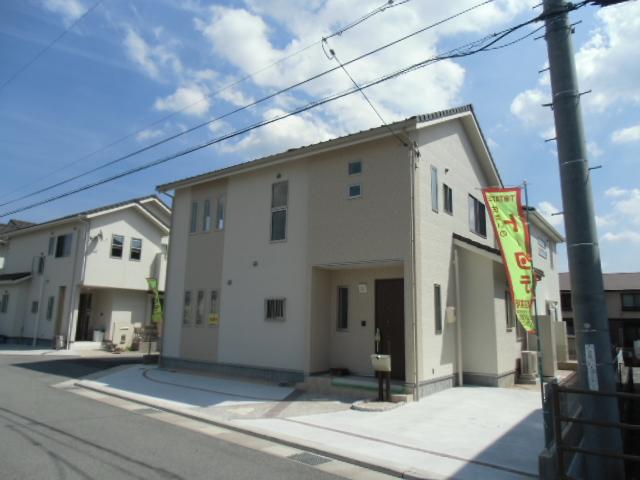 Exterior design that does not come simple modern tired.
シンプルモダンな飽きのこない外観デザイン。
Livingリビング 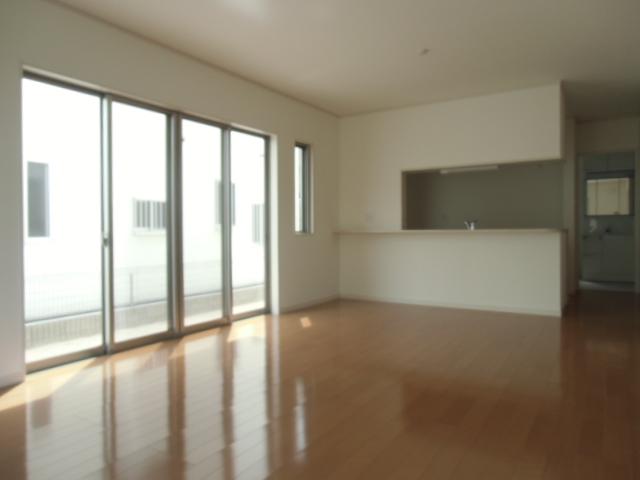 Clear some living space to take advantage of the commitment people who live.
住む人のこだわりを活かすゆとりあるリビング空間。
Floor plan間取り図 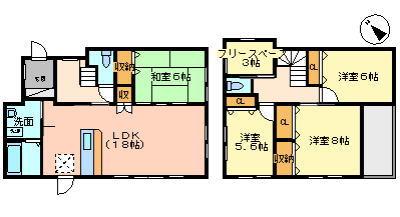 28.5 million yen, 4LDK, Land area 168.21 sq m , Building area 111.77 sq m
2850万円、4LDK、土地面積168.21m2、建物面積111.77m2
Livingリビング 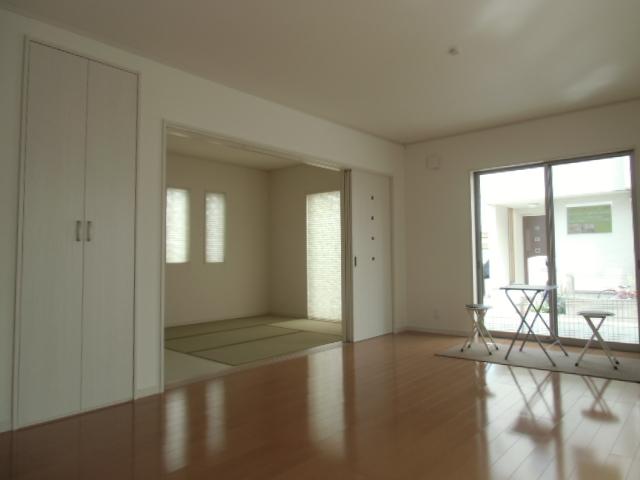 If open a Japanese-style room, It is living that can be used as a strikingly wide space.
和室を開放すれば、ひときわ広い空間として使えるリビングです。
Bathroom浴室 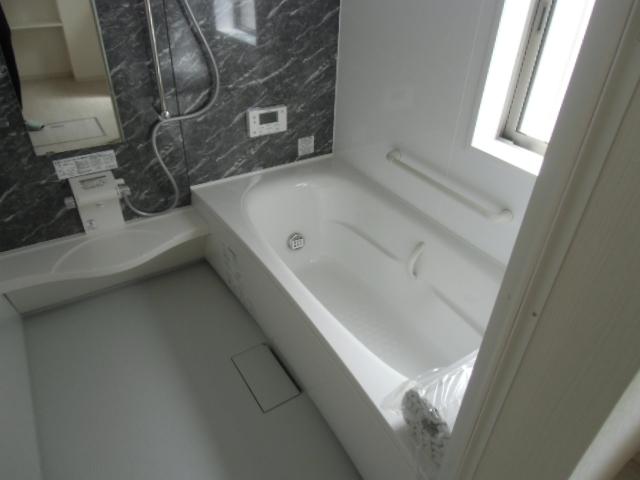 It is spacious bus space heal the fatigue of the day.
一日の疲れを癒せるゆったりとしたバススペースです。
Kitchenキッチン 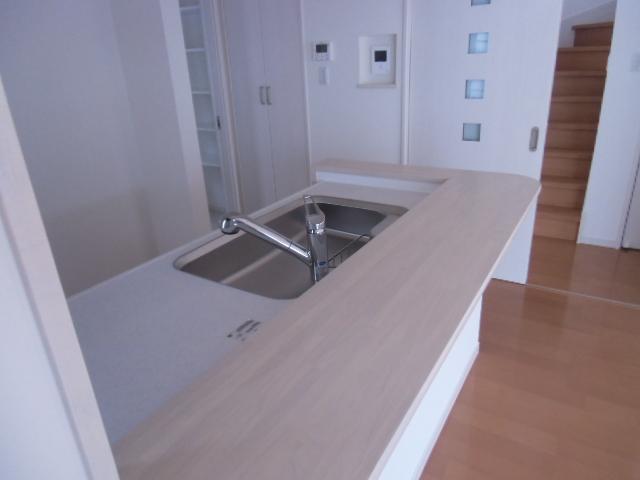 With kitchen counter can personage with Ease.
カウンター付きのキッチンはお方付けがラクラクできます。
Non-living roomリビング以外の居室 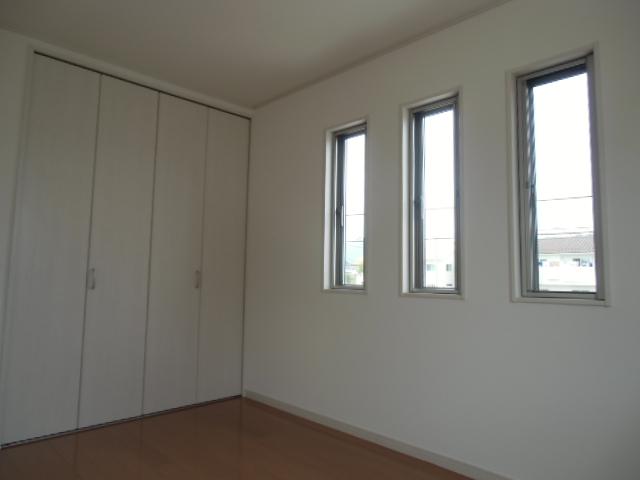 So 4LDK, Room for children can also be firmly secured.
4LDKなので、お子様のお部屋もしっかり確保できます。
Toiletトイレ 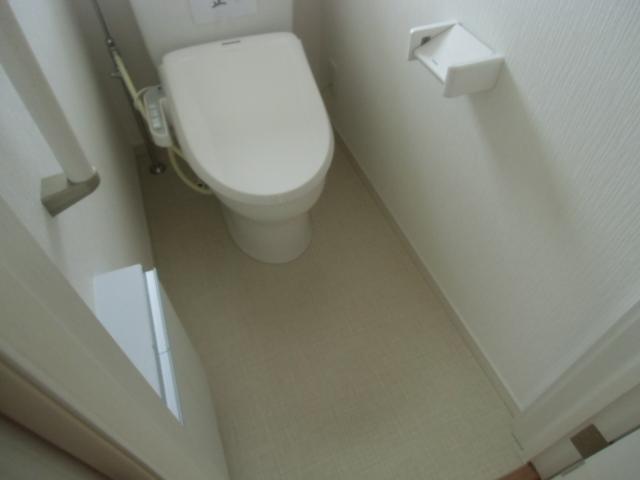 It is a toilet with a wash function.
洗浄機能付きのトイレです。
Other introspectionその他内観 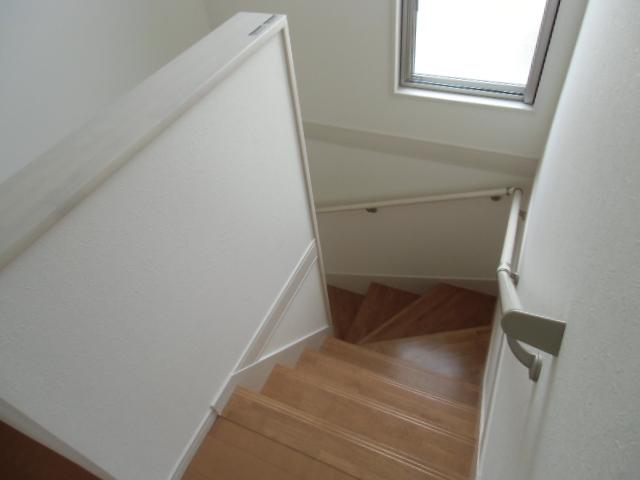 There is a window for lighting, Stairs part is also bright and comfortable.
採光用の窓があり、階段部分も明るく快適です。
View photos from the dwelling unit住戸からの眺望写真 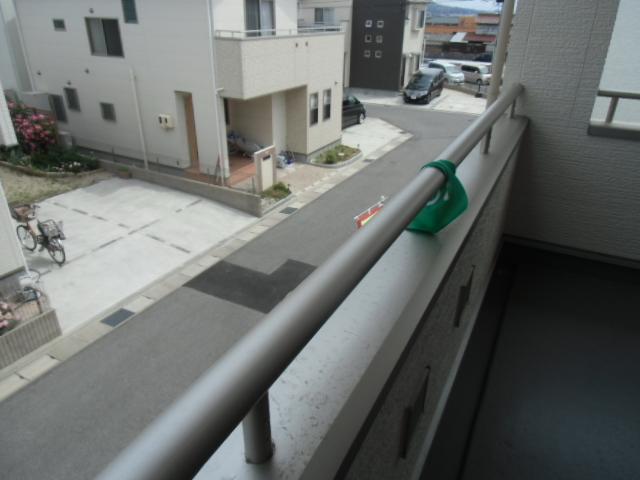 It will be in the corner of a quiet residential area.
閑静な住宅街の一角になります。
Kitchenキッチン 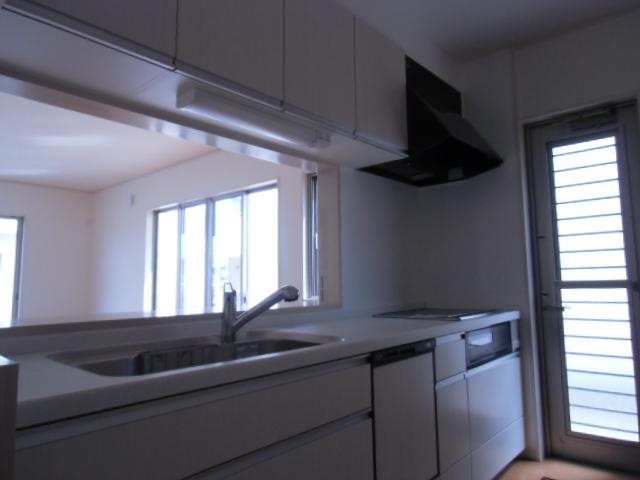 Popular face-to-face kitchen can cherish a conversation with the family.
人気の対面キッチンは家族との会話を大切にできます。
Non-living roomリビング以外の居室 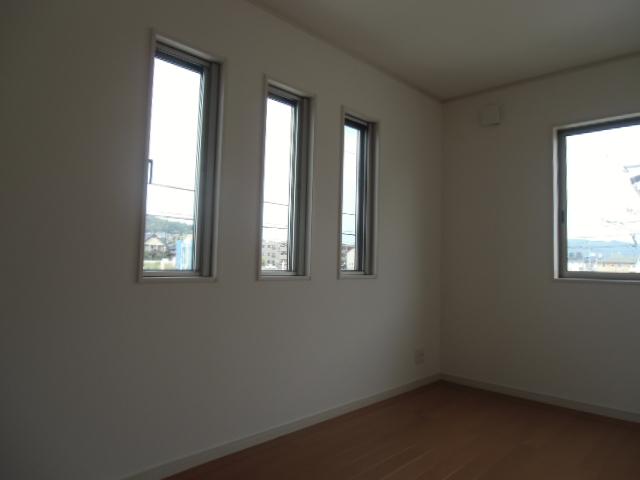 Excellent Western-style part in lighting. Also spend a cool summer airy.
採光に優れた洋室部分。風通しが良く夏も涼しく過ごせます。
Toiletトイレ 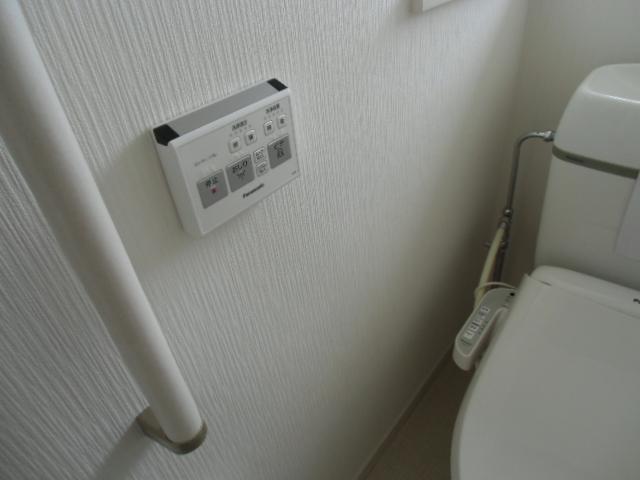 On the wall side it is equipped with a remote control operation.
壁側に操作リモコンが付いています。
Other introspectionその他内観 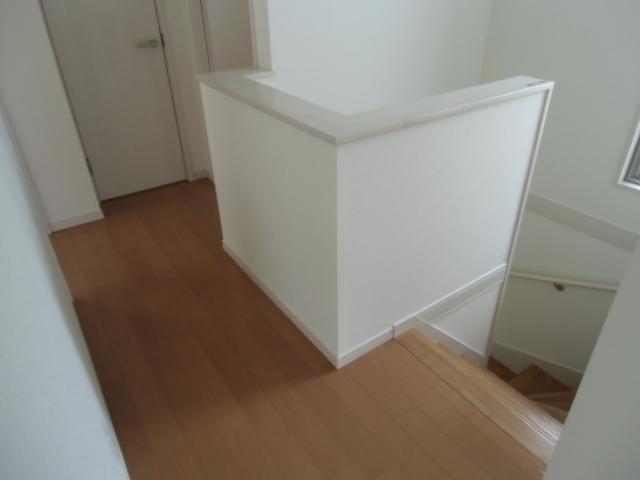 Second floor hallway part. Decorated in white tones and has a feeling of cleanliness.
2階廊下部分。白を基調とした内装は清潔感があります。
View photos from the dwelling unit住戸からの眺望写真 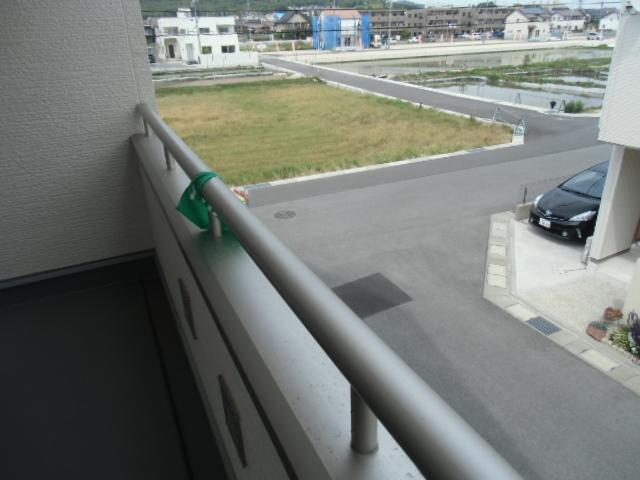 School and return home of children you can see from the balcony.
バルコニーからお子様の通学や帰宅が確認できます。
Kitchenキッチン 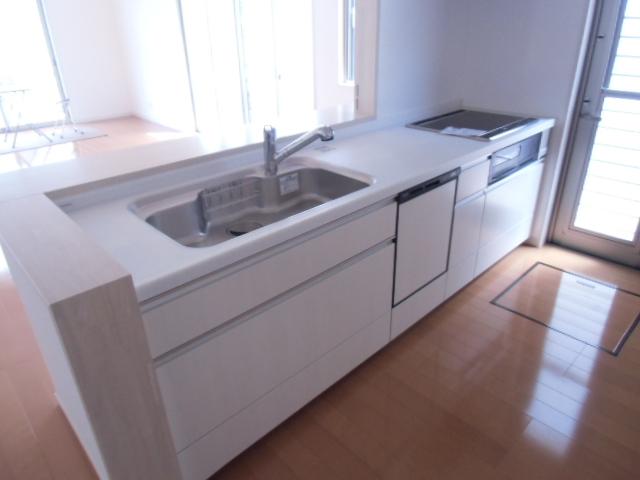 It is with functional floor storage.
機能的な床下収納付きです。
Non-living roomリビング以外の居室 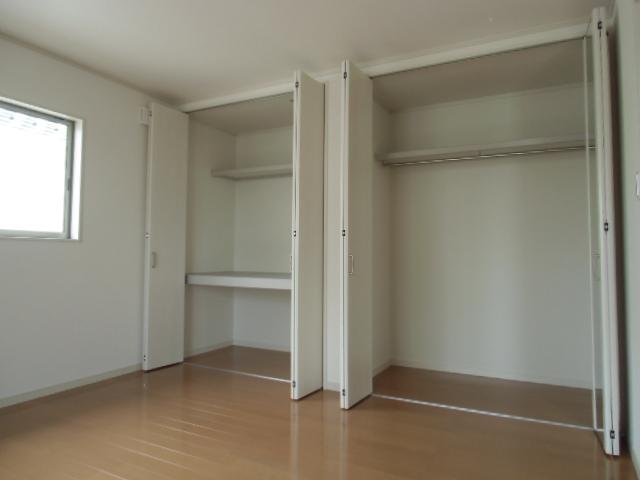 Storage space of large capacity. It is also safe in one with a lot of luggage.
大容量の収納スペース。お荷物の多い方でも安心です。
Other introspectionその他内観 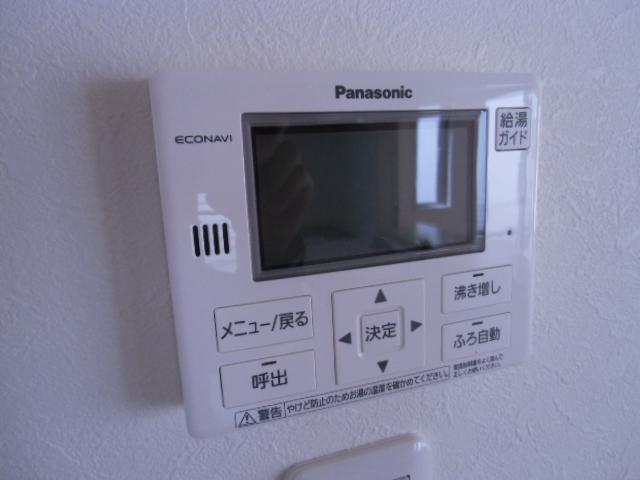 Operable hot water supply remote from the kitchen.
キッチンから操作可能な給湯リモコン。
Non-living roomリビング以外の居室 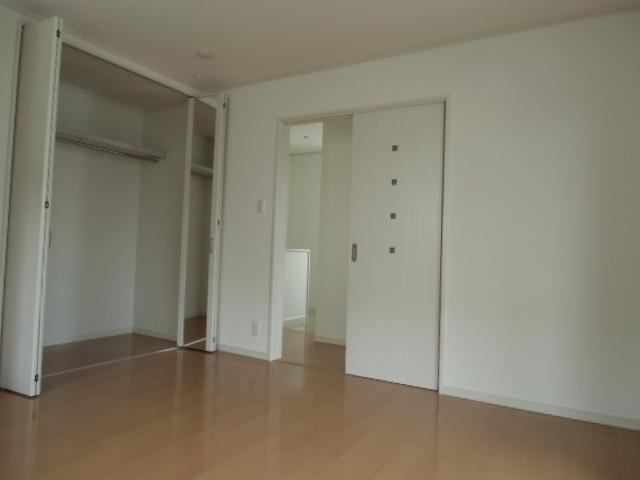 Room of 8 pledge Western-style rooms which can be used as the main bedroom is a comfortable space and excellent lighting of.
主寝室として利用できる洋室8帖のお部屋は採光性に優れて快適な空間です。
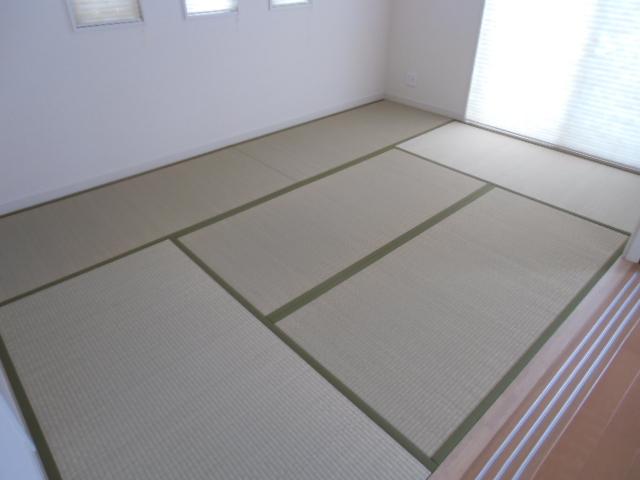 It is airy floor plan of living and Tsuzukiai.
リビングと続き間の開放感あふれる間取りです。
Location
| 




















