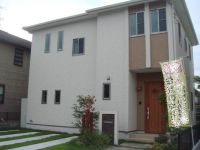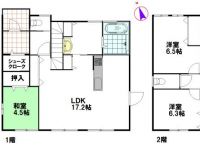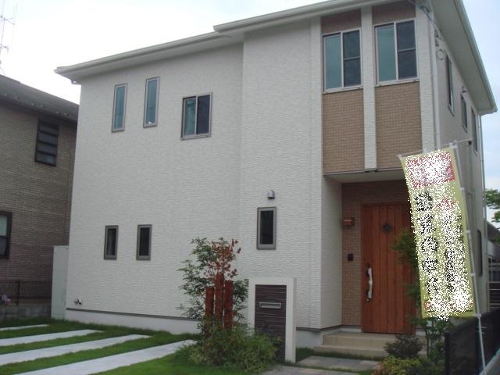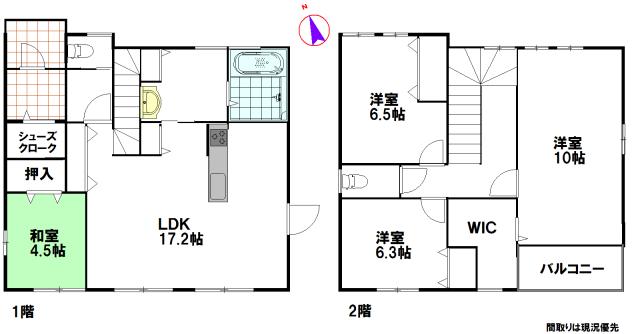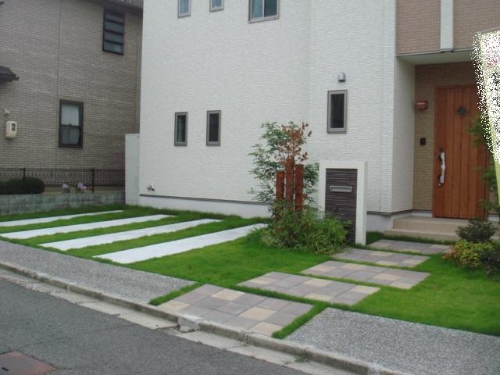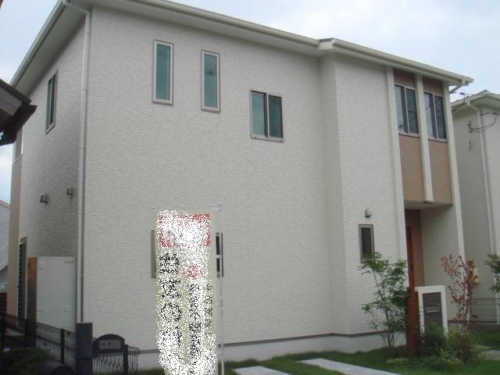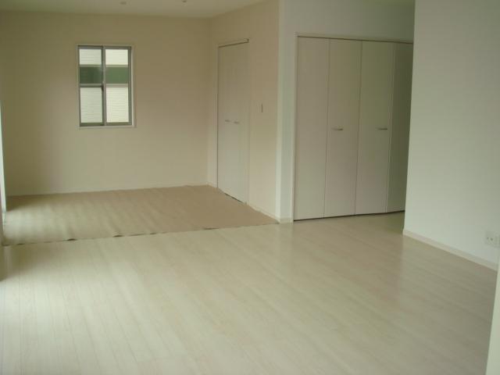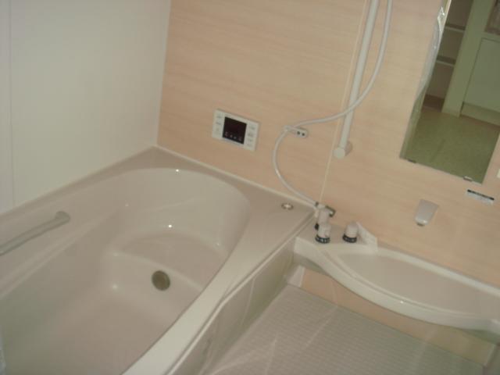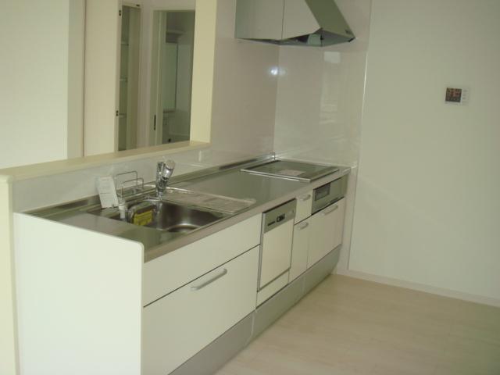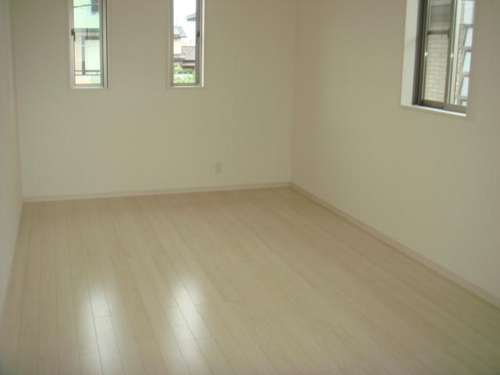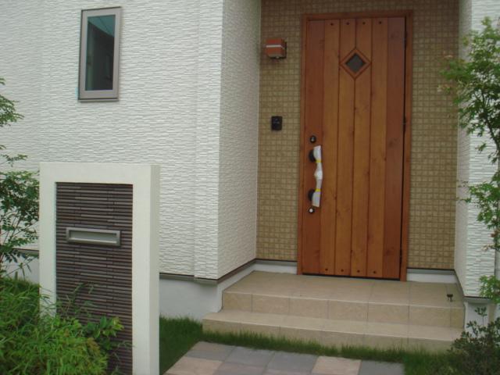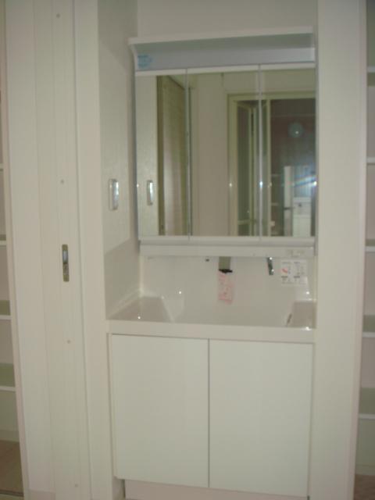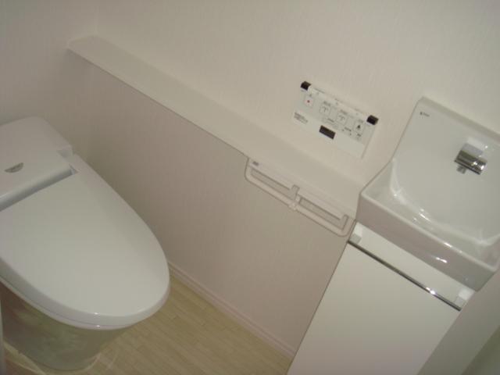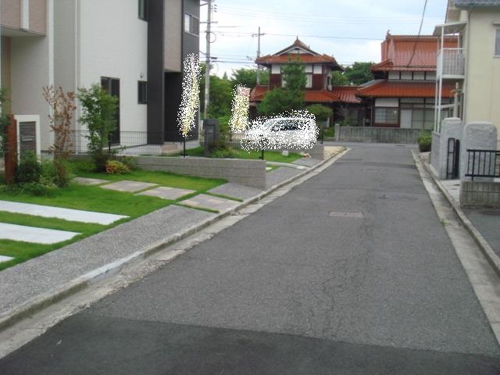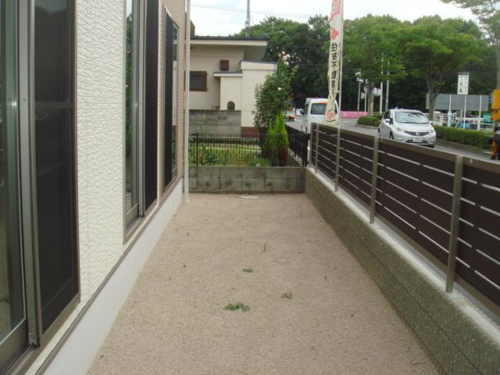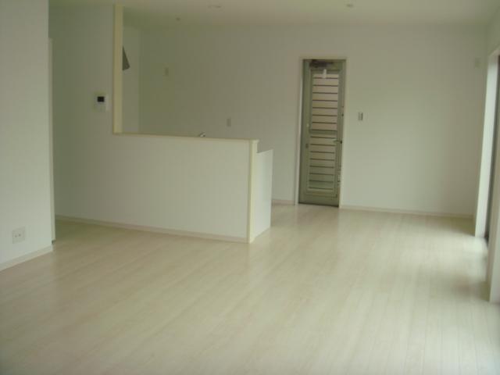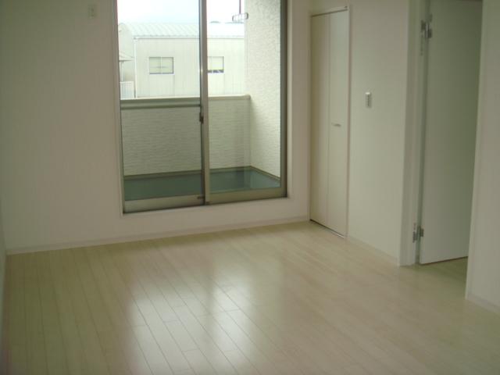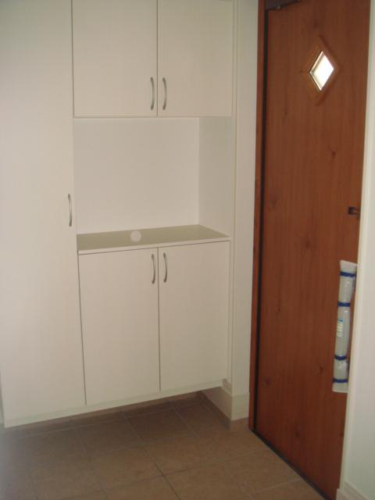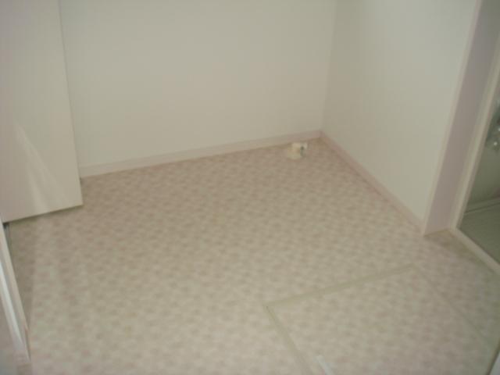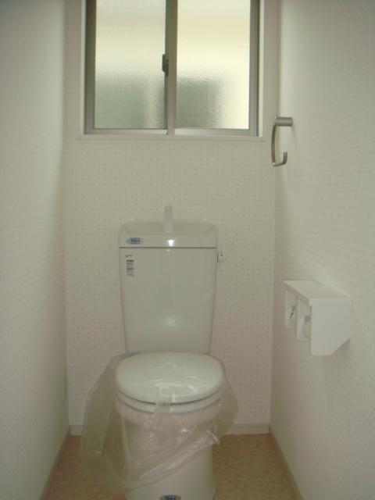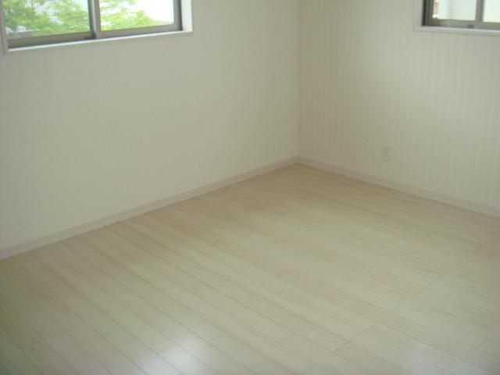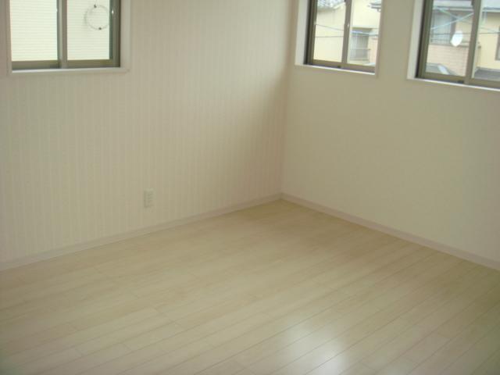|
|
Hiroshima Prefecture Higashi-Hiroshima City
広島県東広島市
|
|
Geiyo bus "MimasuHara" walk 3 minutes
芸陽バス「三升原」歩3分
|
|
Recommended point! ◎ all-electric housing ◎ both sides road ・ Per yang good ◎ building 35 square meters more than! ◎ parking two possible!
おすすめポイント!◎オール電化住宅◎両面道路・陽当り良好◎建物35坪超!◎駐車2台可能!
|
|
Preview hope, etc., Please feel free to contact us!
内覧希望などは、お気軽にお問合せください!
|
Features pickup 特徴ピックアップ | | Parking two Allowed / Facing south / Yang per good / Siemens south road / LDK15 tatami mats or more / Or more before road 6m / Shaping land / Face-to-face kitchen / Toilet 2 places / 2-story / South balcony / Double-glazing / Ventilation good / Walk-in closet / All-electric / Flat terrain 駐車2台可 /南向き /陽当り良好 /南側道路面す /LDK15畳以上 /前道6m以上 /整形地 /対面式キッチン /トイレ2ヶ所 /2階建 /南面バルコニー /複層ガラス /通風良好 /ウォークインクロゼット /オール電化 /平坦地 |
Price 価格 | | 22,800,000 yen 2280万円 |
Floor plan 間取り | | 4LDK 4LDK |
Units sold 販売戸数 | | 1 units 1戸 |
Total units 総戸数 | | 1 units 1戸 |
Land area 土地面積 | | 157.02 sq m (47.49 tsubo) (Registration) 157.02m2(47.49坪)(登記) |
Building area 建物面積 | | 116 sq m (35.08 square meters) 116m2(35.08坪) |
Driveway burden-road 私道負担・道路 | | Nothing, South 7.9m width, North 4.2m width 無、南7.9m幅、北4.2m幅 |
Completion date 完成時期(築年月) | | December 2012 2012年12月 |
Address 住所 | | Hiroshima Prefecture Higashihiroshima Saijo Machidaguchi 広島県東広島市西条町田口 |
Traffic 交通 | | Geiyo bus "MimasuHara" walk 3 minutes 芸陽バス「三升原」歩3分 |
Person in charge 担当者より | | [Regarding this property.] Since the double-sided road, Sense of openness ・ Day is good! 【この物件について】両面道路なので、開放感・日当たりが良好です! |
Contact お問い合せ先 | | (Ltd.) NY plan TEL: 082-569-7517 Please inquire as "saw SUUMO (Sumo)" (株)NYプランTEL:082-569-7517「SUUMO(スーモ)を見た」と問い合わせください |
Building coverage, floor area ratio 建ぺい率・容積率 | | 60% ・ 200% 60%・200% |
Time residents 入居時期 | | Consultation 相談 |
Land of the right form 土地の権利形態 | | Ownership 所有権 |
Structure and method of construction 構造・工法 | | Wooden 2-story 木造2階建 |
Use district 用途地域 | | One middle and high 1種中高 |
Overview and notices その他概要・特記事項 | | Facilities: Public Water Supply, This sewage, Building confirmation number: 01399, Parking: car space 設備:公営水道、本下水、建築確認番号:01399、駐車場:カースペース |
Company profile 会社概要 | | <Mediation> Governor of Hiroshima Prefecture (1) No. 010143 (Ltd.) NY plan Yubinbango732-0819 Hiroshima, Hiroshima Prefecture, Minami-ku, Danbarayamasaki 1-2-6 <仲介>広島県知事(1)第010143号(株)NYプラン〒732-0819 広島県広島市南区段原山崎1-2-6 |
