New Homes » Chugoku » Hiroshima » Higashi-Hiroshima City
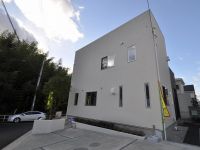 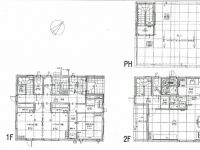
| | Hiroshima Prefecture Higashi-Hiroshima City 広島県東広島市 |
| Bus "yellow Inba" walk 8 minutes バス「黄幡」歩8分 |
| For life is to enjoy! The house should be a cool! It appeared in Saijo! ! 人生は楽しむために!家はカッコよくあるあるべき!西条に登場!! |
| Rooftop balcony to enjoy «We can visit» ● life ・ External insulation of energy-saving effect big success ・ High-grade equipment specifications and without perfect is! Now it is a plus one living House of topic. Yes spacious with a LDK_rei_1_nichinotsukareoiyasuyokushitsuwa TV where you can enjoy a conversation with gardening and home garden can be enjoyed 〇 a while, even your family dishes on the roof produce a bath time ≪ご見学できます≫●人生を楽しむための屋上バルコニー・省エネ効果大活躍の外断熱・ハイグレード設備仕様と申し分なしです!今話題のプラスワンリビングハウスです。〇広々屋上でのガーデニングや家庭菜園も楽しめます〇料理をしながらでもご家族との会話を楽しめるLDK〇1日の疲れを癒す浴室はTVがついてバスタイムを演出 |
Features pickup 特徴ピックアップ | | Airtight high insulated houses / Parking two Allowed / Land 50 square meters or more / It is close to the city / System kitchen / Bathroom Dryer / Yang per good / All room storage / Or more before road 6m / Japanese-style room / Face-to-face kitchen / Toilet 2 places / Double-glazing / Leafy residential area / Urban neighborhood / Ventilation good / Dish washing dryer / All-electric / roof balcony 高気密高断熱住宅 /駐車2台可 /土地50坪以上 /市街地が近い /システムキッチン /浴室乾燥機 /陽当り良好 /全居室収納 /前道6m以上 /和室 /対面式キッチン /トイレ2ヶ所 /複層ガラス /緑豊かな住宅地 /都市近郊 /通風良好 /食器洗乾燥機 /オール電化 /ルーフバルコニー | Price 価格 | | 29,800,000 yen 2980万円 | Floor plan 間取り | | 3LDK 3LDK | Units sold 販売戸数 | | 1 units 1戸 | Land area 土地面積 | | 173.46 sq m (registration) 173.46m2(登記) | Building area 建物面積 | | 113.02 sq m (registration) 113.02m2(登記) | Driveway burden-road 私道負担・道路 | | Nothing, Southeast 6m width, Southwest 6m width 無、南東6m幅、南西6m幅 | Completion date 完成時期(築年月) | | October 2013 2013年10月 | Address 住所 | | Hiroshima Prefecture Higashi-Hiroshima City Saijochoshitami 広島県東広島市西条町下見 | Traffic 交通 | | Bus "yellow Inba" walk 8 minutes バス「黄幡」歩8分 | Contact お問い合せ先 | | TEL: 0800-603-1503 [Toll free] mobile phone ・ Also available from PHS
Caller ID is not notified
Please contact the "saw SUUMO (Sumo)"
If it does not lead, If the real estate company TEL:0800-603-1503【通話料無料】携帯電話・PHSからもご利用いただけます
発信者番号は通知されません
「SUUMO(スーモ)を見た」と問い合わせください
つながらない方、不動産会社の方は
| Time residents 入居時期 | | Consultation 相談 | Land of the right form 土地の権利形態 | | Ownership 所有権 | Structure and method of construction 構造・工法 | | Wooden 2-story 木造2階建 | Overview and notices その他概要・特記事項 | | Building confirmation number: 678, Parking: car space 建築確認番号:678、駐車場:カースペース | Company profile 会社概要 | | <Mediation> Minister of Land, Infrastructure and Transport (6) Article 004315 No. Totate home sales (Ltd.) Higashi office Yubinbango739-0025 Hiroshima Higashi Saijochuo 6-12-18 <仲介>国土交通大臣(6)第004315号トータテ住宅販売(株)東広島営業所〒739-0025 広島県東広島市西条中央6-12-18 |
Local appearance photo現地外観写真 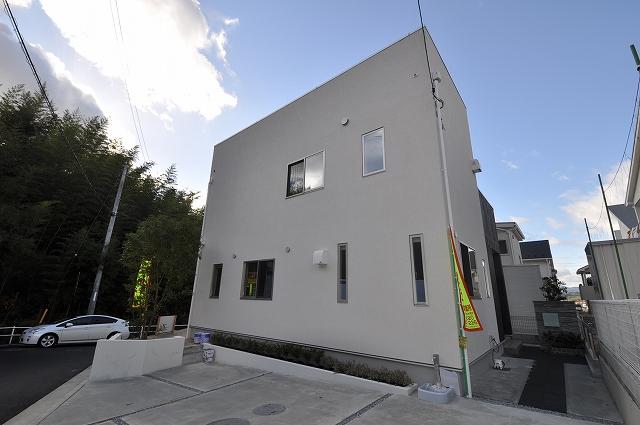 Stylish appearance!
スタイリッシュな外観!
Floor plan間取り図 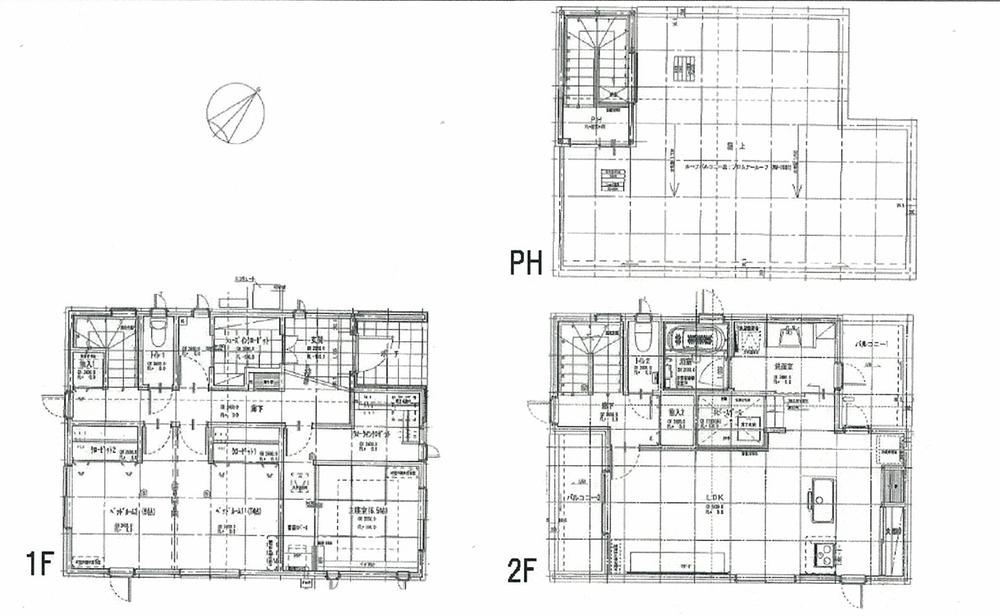 29,800,000 yen, 3LDK, Land area 173.46 sq m , Building area 113.02 sq m
2980万円、3LDK、土地面積173.46m2、建物面積113.02m2
Livingリビング 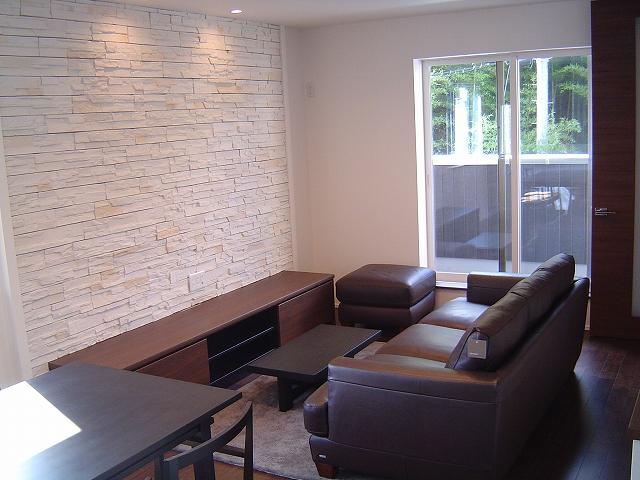 Nice living! Guests are slow time!
ステキなリビング!
ゆっくりした時間が過ごせます!
Local appearance photo現地外観写真 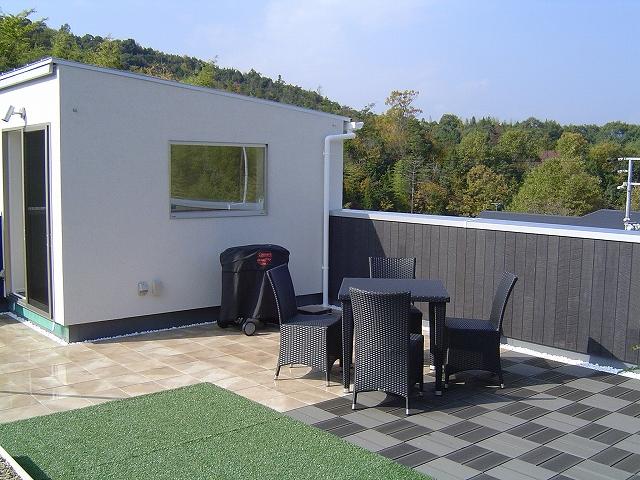 A house with a roof garden! Longing of My Home!
屋上庭園のある家!
憧れのマイホーム!
Kitchenキッチン 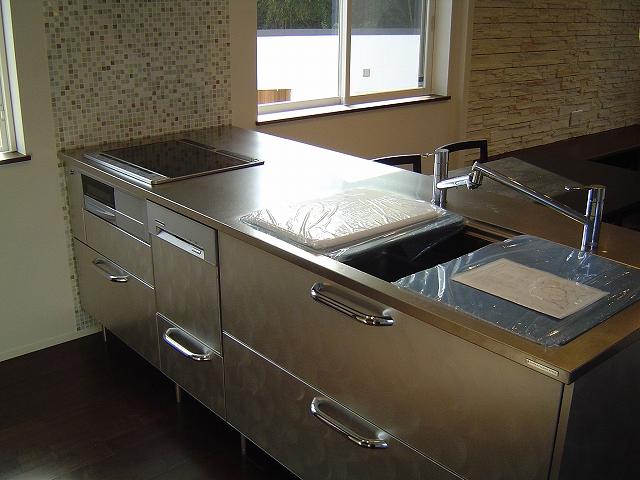 It will be fun every day of cooking
毎日の料理が楽しくなりそう
Bathroom浴室 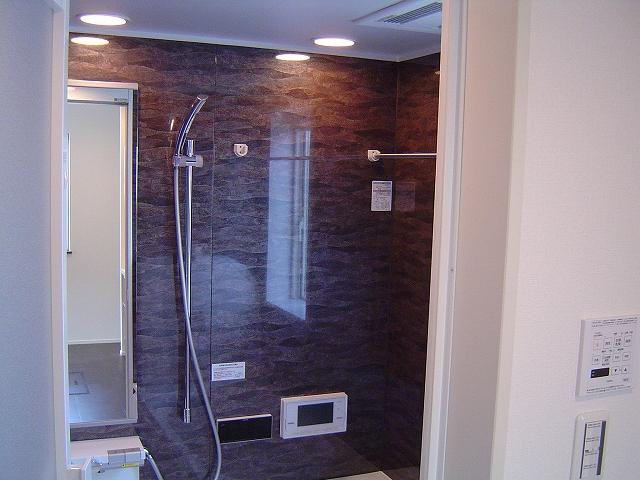 Indoor (11 May 2013) Shooting
室内(2013年11月)撮影
Livingリビング 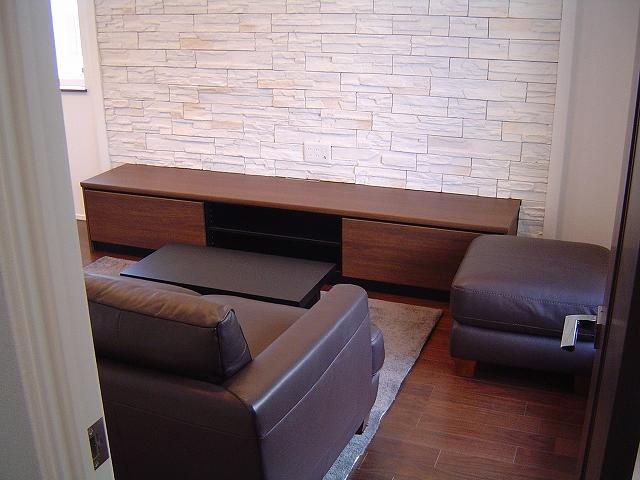 Indoor (11 May 2013) Shooting
室内(2013年11月)撮影
Wash basin, toilet洗面台・洗面所 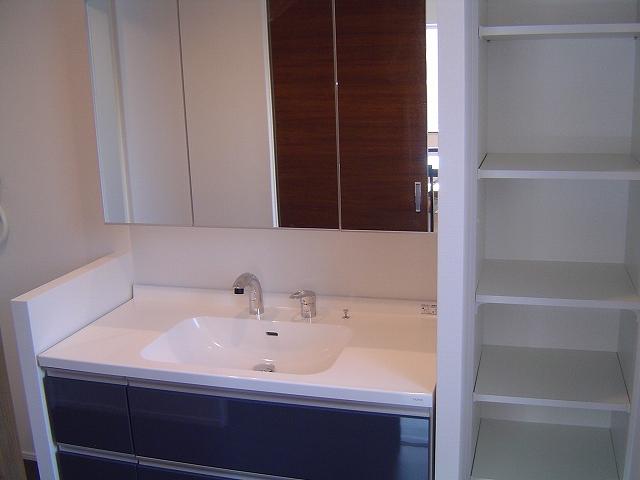 Indoor (11 May 2013) Shooting
室内(2013年11月)撮影
Primary school小学校 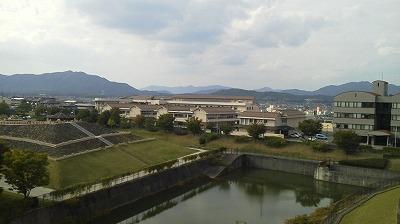 Santsujo until elementary school 1870m
三ツ城小学校まで1870m
Other introspectionその他内観 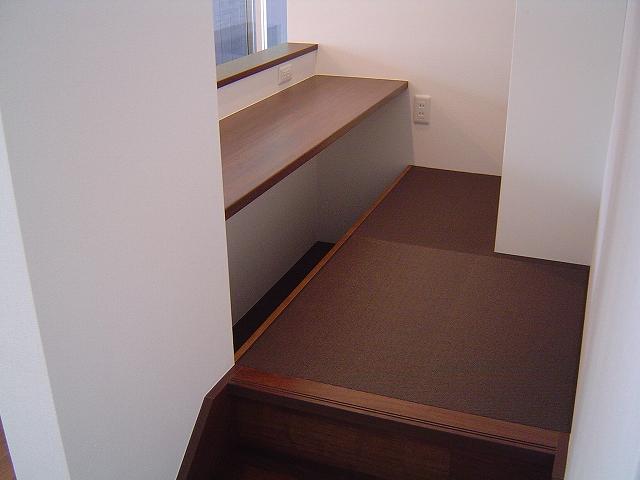 Indoor (11 May 2013) Shooting
室内(2013年11月)撮影
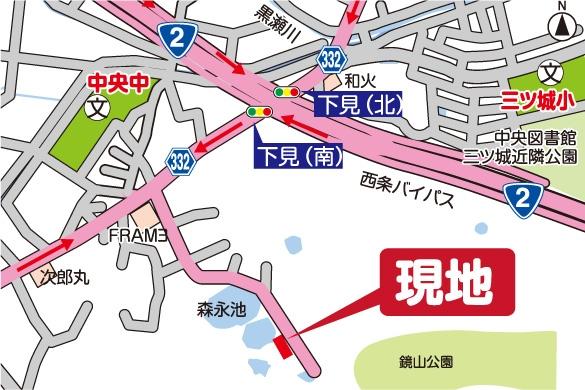 Local guide map
現地案内図
Local appearance photo現地外観写真 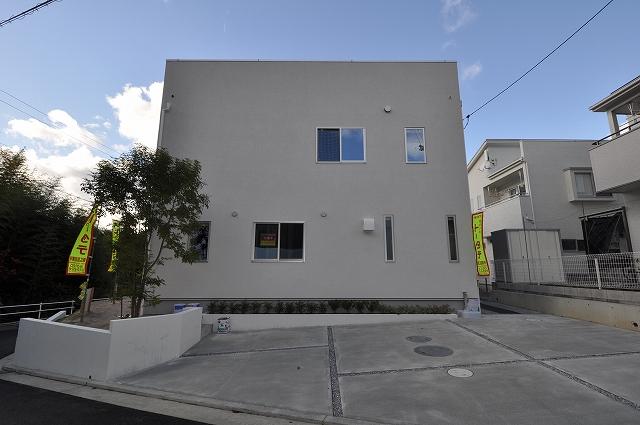 Local (11 May 2013) Shooting
現地(2013年11月)撮影
Livingリビング 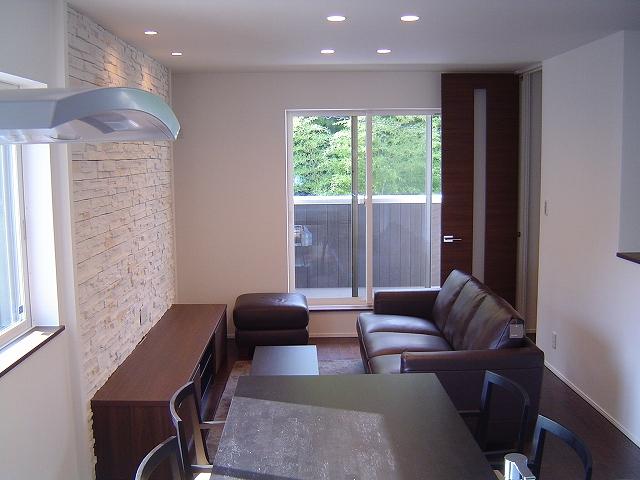 Indoor (11 May 2013) Shooting
室内(2013年11月)撮影
Kitchenキッチン 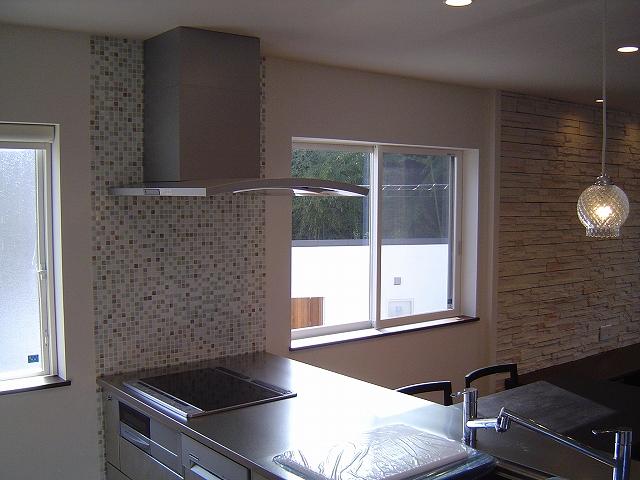 Indoor (11 May 2013) Shooting
室内(2013年11月)撮影
Junior high school中学校 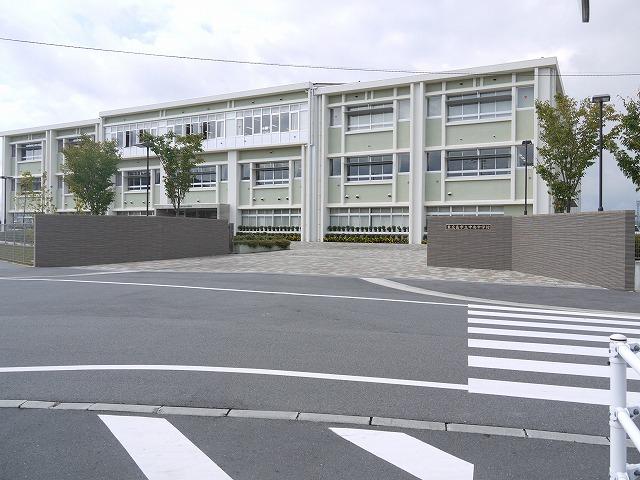 1000m to the center junior high school
中央中学校まで1000m
Local appearance photo現地外観写真 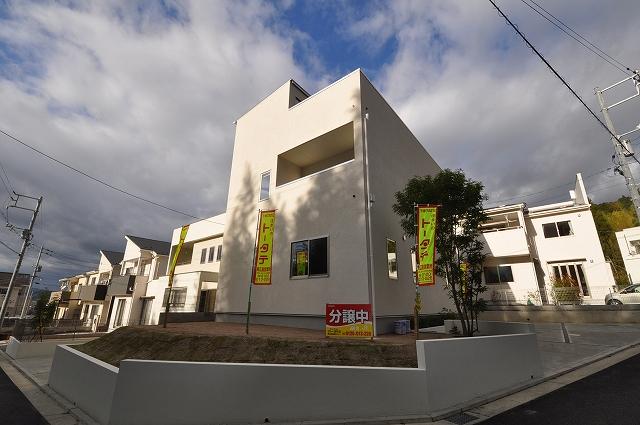 Local (11 May 2013) Shooting
現地(2013年11月)撮影
Livingリビング 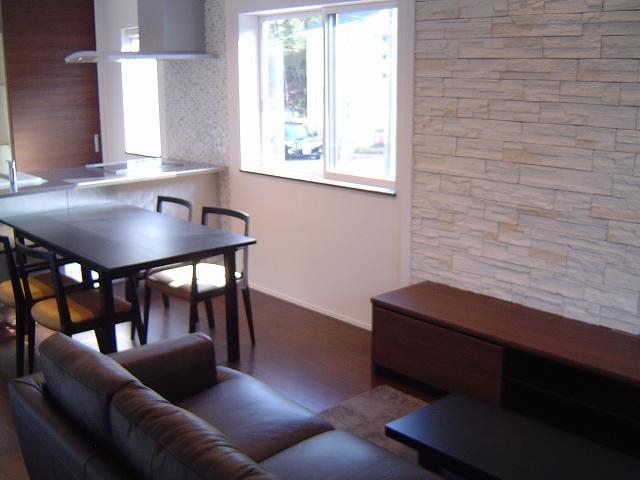 Indoor (11 May 2013) Shooting
室内(2013年11月)撮影
Supermarketスーパー 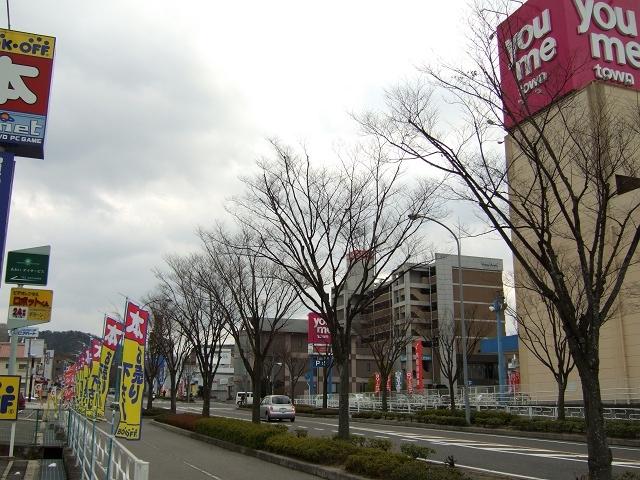 Yumetaun to school shop 1870m
ゆめタウン学園店まで1870m
Local appearance photo現地外観写真 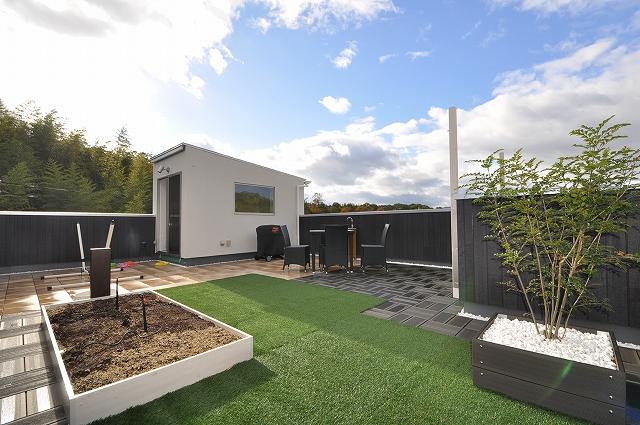 Local (11 May 2013) Shooting
現地(2013年11月)撮影
Livingリビング 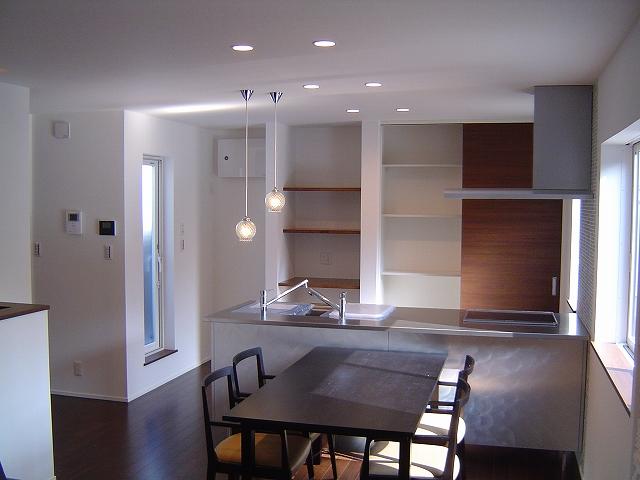 Indoor (11 May 2013) Shooting
室内(2013年11月)撮影
Hospital病院 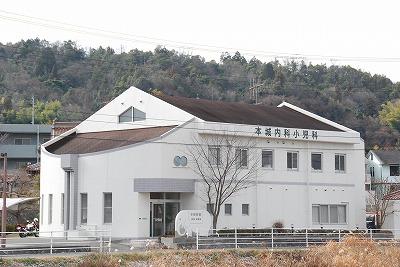 Honjo 1480m to the hospital
本城病院まで1480m
Location
| 





















