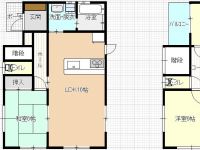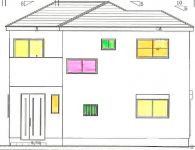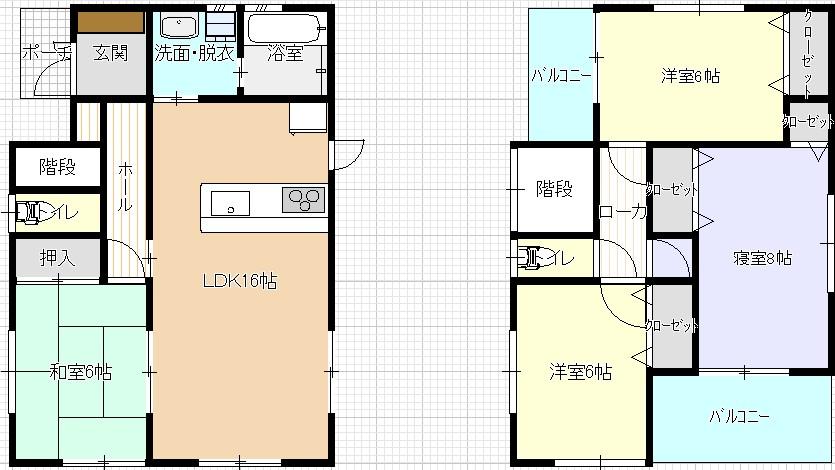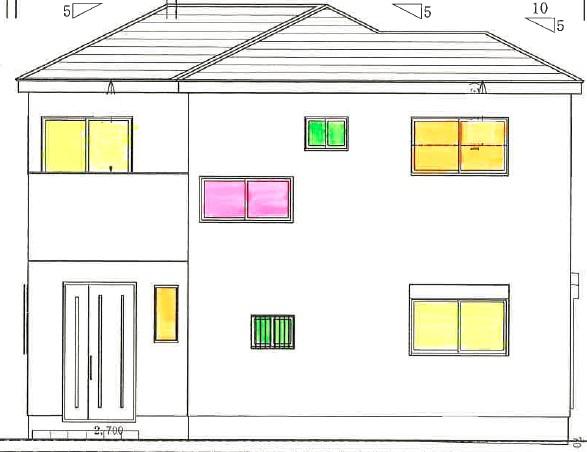2013December
20.8 million yen, 4LDK, 98.41 sq m
New Homes » Chugoku » Hiroshima » Higashi-Hiroshima City
 
| | Hiroshima Prefecture Higashi-Hiroshima City 広島県東広島市 |
| JR Sanyo Line "Saijo" walk 29 minutes JR山陽本線「西条」歩29分 |
| New homes is born in Saijo Misono woo! ! 西条御薗宇に新築住宅が誕生します!! |
| It is newly built the birth of 4LDK in a quiet residential area in the flat! フラットで閑静な住宅街に4LDKの新築誕生です! |
Features pickup 特徴ピックアップ | | Parking two Allowed / See the mountain / Facing south / Yang per good / LDK15 tatami mats or more / Around traffic fewer / Japanese-style room / Toilet 2 places / 2-story / Underfloor Storage / Ventilation good / Maintained sidewalk 駐車2台可 /山が見える /南向き /陽当り良好 /LDK15畳以上 /周辺交通量少なめ /和室 /トイレ2ヶ所 /2階建 /床下収納 /通風良好 /整備された歩道 | Price 価格 | | 20.8 million yen 2080万円 | Floor plan 間取り | | 4LDK 4LDK | Units sold 販売戸数 | | 1 units 1戸 | Land area 土地面積 | | 154.92 sq m (46.86 square meters) 154.92m2(46.86坪) | Building area 建物面積 | | 98.41 sq m (29.76 square meters) 98.41m2(29.76坪) | Driveway burden-road 私道負担・道路 | | Nothing 無 | Completion date 完成時期(築年月) | | December 2013 2013年12月 | Address 住所 | | Hiroshima Prefecture Higashi-Hiroshima City Saijochomisonou 広島県東広島市西条町御薗宇 | Traffic 交通 | | JR Sanyo Line "Saijo" walk 29 minutes
JR "Enjoji north" walk 1 minute JR山陽本線「西条」歩29分
JR「円城寺北」歩1分 | Contact お問い合せ先 | | (Ltd.) Ultimate TEL: 0120-393406 [Toll free] Please contact the "saw SUUMO (Sumo)" (株)アルティメイトTEL:0120-393406【通話料無料】「SUUMO(スーモ)を見た」と問い合わせください | Building coverage, floor area ratio 建ぺい率・容積率 | | 60% ・ 160% 60%・160% | Land of the right form 土地の権利形態 | | Ownership 所有権 | Structure and method of construction 構造・工法 | | Wooden 2-story 木造2階建 | Use district 用途地域 | | One dwelling 1種住居 | Overview and notices その他概要・特記事項 | | Facilities: Public Water Supply, This sewage, Individual LPG, Building confirmation number: 01554, Parking: car space 設備:公営水道、本下水、個別LPG、建築確認番号:01554、駐車場:カースペース | Company profile 会社概要 | | <Mediation> Governor of Hiroshima Prefecture (1) No. 010051 (Ltd.) Ultimate Yubinbango731-0113 Hiroshima, Hiroshima Prefecture Asaminami Nishihara 1-23-12 <仲介>広島県知事(1)第010051号(株)アルティメイト〒731-0113 広島県広島市安佐南区西原1-23-12 |
Floor plan間取り図  20.8 million yen, 4LDK, Land area 154.92 sq m , Building area 98.41 sq m
2080万円、4LDK、土地面積154.92m2、建物面積98.41m2
 Rendering (appearance)
完成予想図(外観)
Location
|



