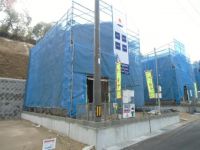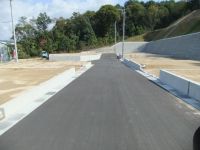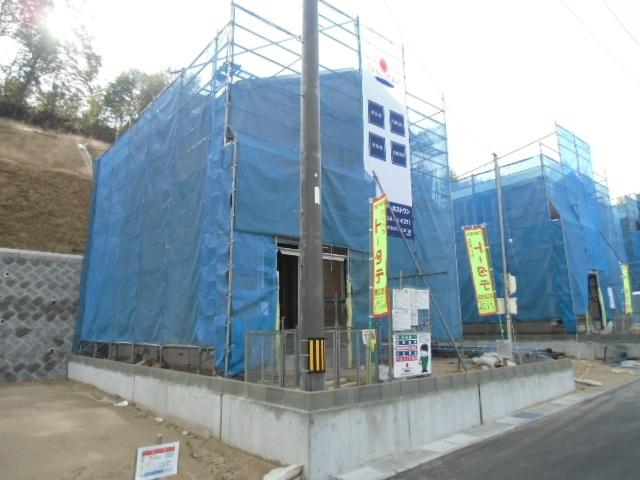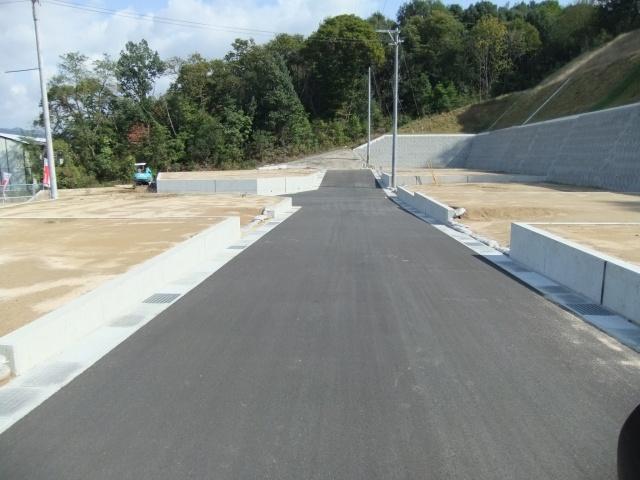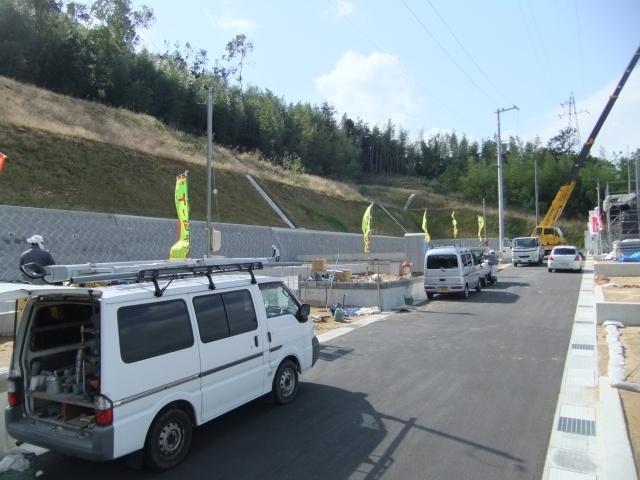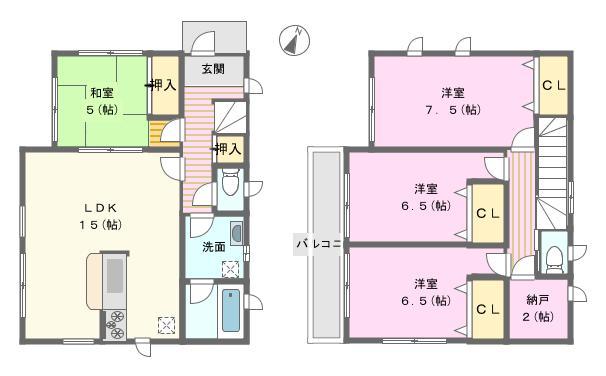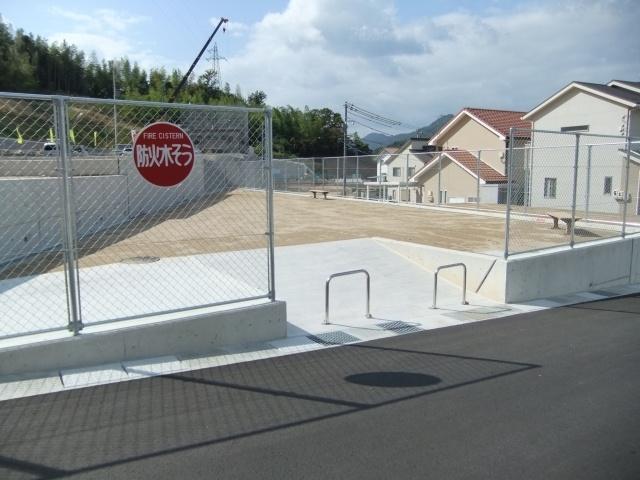|
|
Hiroshima Prefecture Higashi-Hiroshima City
広島県東広島市
|
|
JR Sanyo Line "Hachihonmatsu" walk 31 minutes
JR山陽本線「八本松」歩31分
|
|
◆ Live new in the new housing complex, Lush residential area in the newly built single-family with an emphasis on the environment has emerged!
◆新しい団地で新しく暮らす、環境を重視した緑あふれる住宅地に新築一戸建てが登場しました!
|
|
There is a closet space of 2 quires minute because on the second floor part, There is confidence in the storage capacity.
2階部分に2帖分の納戸スペースがありますので、収納力には自信があります。
|
Features pickup 特徴ピックアップ | | System kitchen / Bathroom Dryer / LDK15 tatami mats or more / Japanese-style room / Washbasin with shower / Face-to-face kitchen / Toilet 2 places / 2-story / Double-glazing / Underfloor Storage / TV monitor interphone / Water filter システムキッチン /浴室乾燥機 /LDK15畳以上 /和室 /シャワー付洗面台 /対面式キッチン /トイレ2ヶ所 /2階建 /複層ガラス /床下収納 /TVモニタ付インターホン /浄水器 |
Price 価格 | | 21,800,000 yen 2180万円 |
Floor plan 間取り | | 4LDK 4LDK |
Units sold 販売戸数 | | 1 units 1戸 |
Land area 土地面積 | | 167.25 sq m (50.59 tsubo) (Registration) 167.25m2(50.59坪)(登記) |
Building area 建物面積 | | 93.96 sq m (28.42 tsubo) (Registration) 93.96m2(28.42坪)(登記) |
Driveway burden-road 私道負担・道路 | | Nothing 無 |
Completion date 完成時期(築年月) | | December 2013 2013年12月 |
Address 住所 | | Hiroshima Prefecture Higashi-Hiroshima City Hachihonmatsuhigashi 2 広島県東広島市八本松東2 |
Traffic 交通 | | JR Sanyo Line "Hachihonmatsu" walk 31 minutes
JR Sanyo Line "Saijo" walk 50 minutes JR山陽本線「八本松」歩31分
JR山陽本線「西条」歩50分
|
Person in charge 担当者より | | Person in charge of the end of this Ryoichi 担当者末本亮一 |
Contact お問い合せ先 | | TEL: 0800-809-8833 [Toll free] mobile phone ・ Also available from PHS
Caller ID is not notified
Please contact the "saw SUUMO (Sumo)"
If it does not lead, If the real estate company TEL:0800-809-8833【通話料無料】携帯電話・PHSからもご利用いただけます
発信者番号は通知されません
「SUUMO(スーモ)を見た」と問い合わせください
つながらない方、不動産会社の方は
|
Building coverage, floor area ratio 建ぺい率・容積率 | | 60% ・ 200% 60%・200% |
Land of the right form 土地の権利形態 | | Ownership 所有権 |
Structure and method of construction 構造・工法 | | Wooden 2-story 木造2階建 |
Use district 用途地域 | | Urbanization control area 市街化調整区域 |
Overview and notices その他概要・特記事項 | | Contact Person: end this Ryoichi, Facilities: Public Water Supply, Individual septic tank, Individual LPG, Building confirmation number: 1, Parking: No 担当者:末本亮一、設備:公営水道、個別浄化槽、個別LPG、建築確認番号:1、駐車場:無 |
Company profile 会社概要 | | <Mediation> Governor of Hiroshima Prefecture (2) No. 009283 Home Mate FC Saijo Ekimae (Ltd.) next home Yubinbango739-0011 Hiroshima Higashi Saijohon cho 13-11 <仲介>広島県知事(2)第009283号ホームメイトFC西条駅前店(株)ネクストホーム〒739-0011 広島県東広島市西条本町13-11 |
