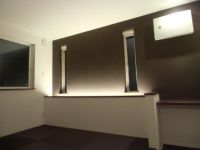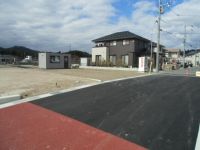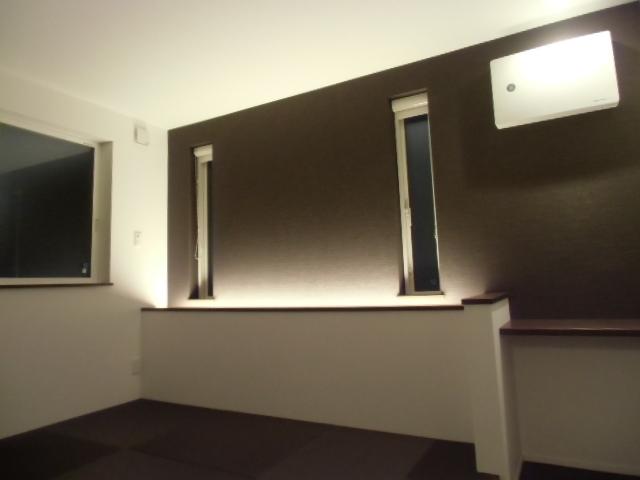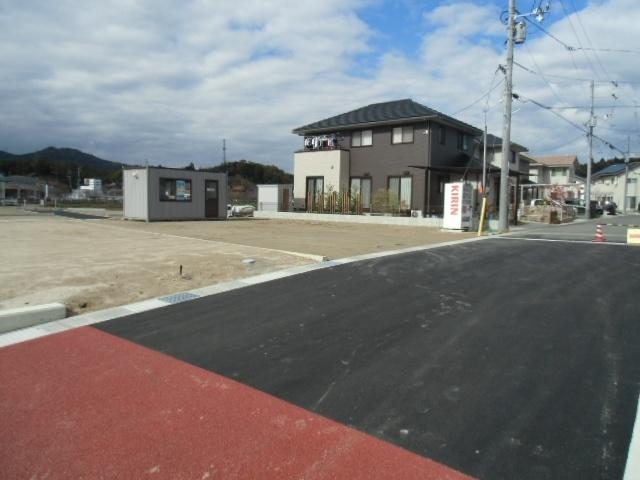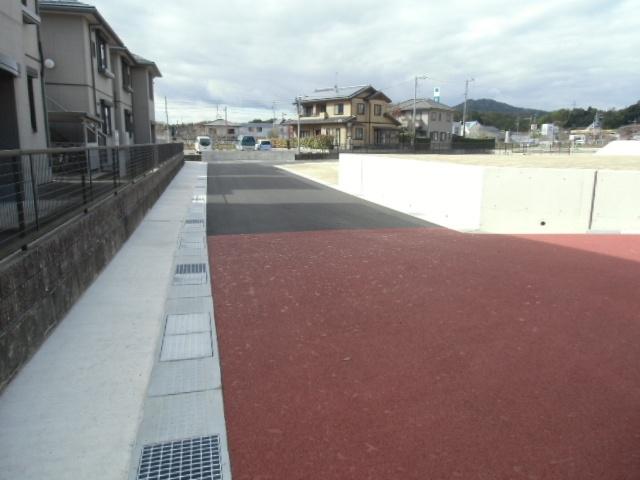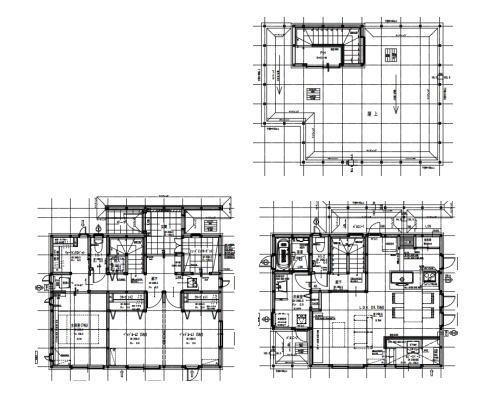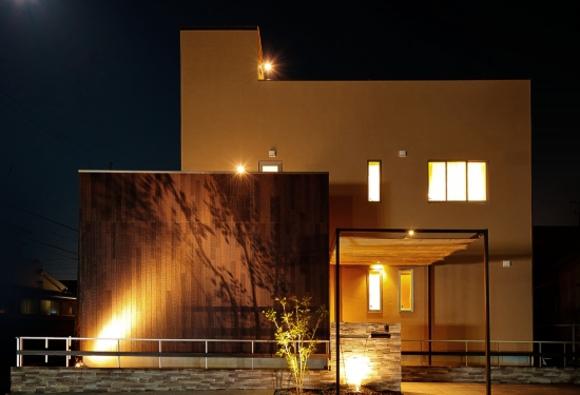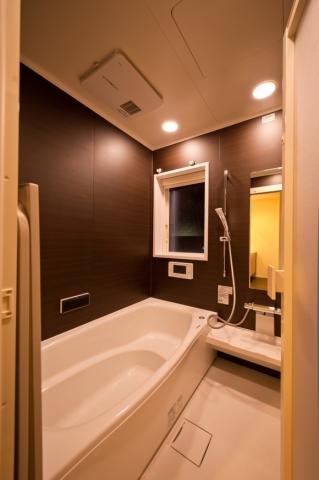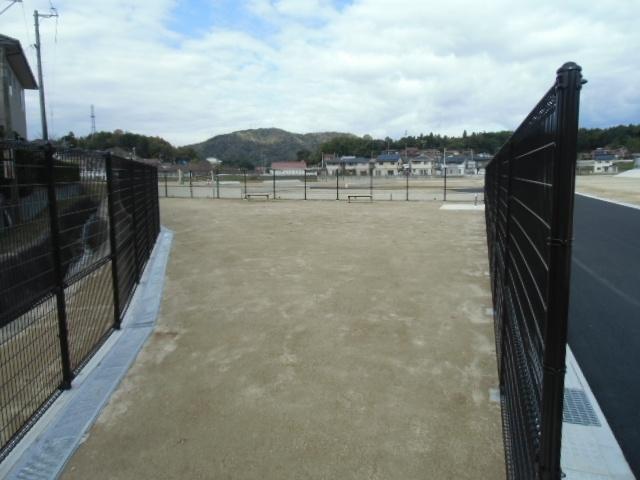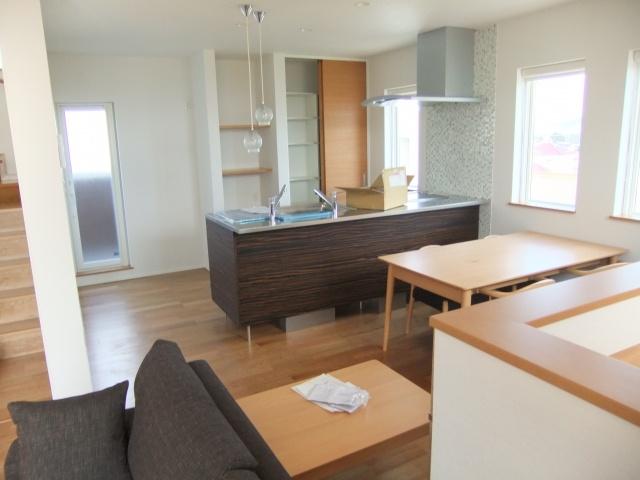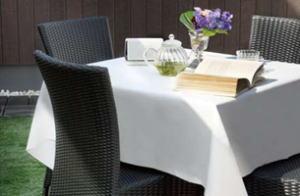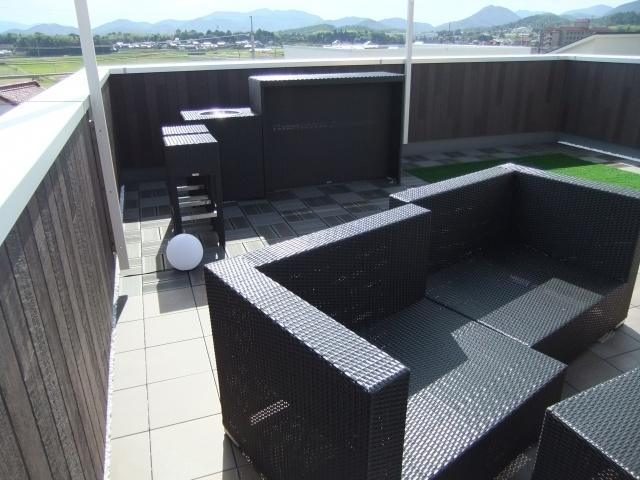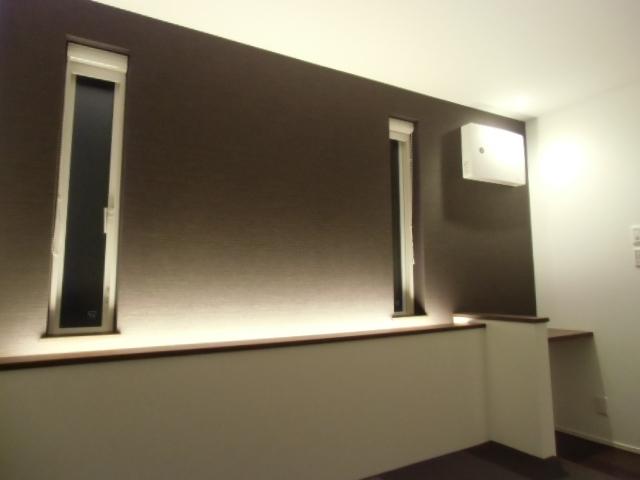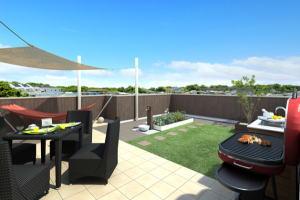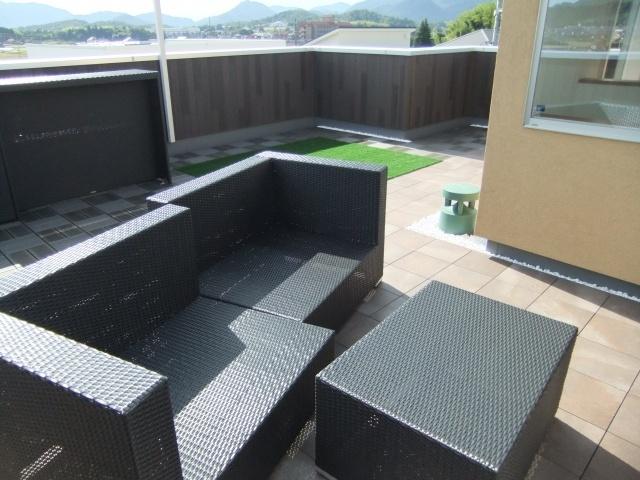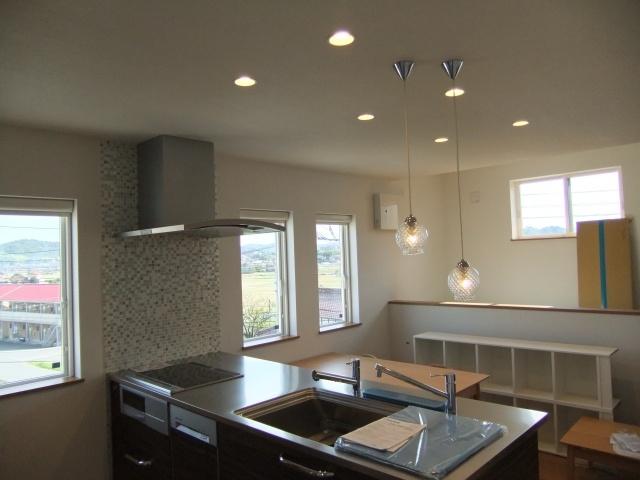|
|
Hiroshima Prefecture Higashi-Hiroshima City
広島県東広島市
|
|
JR Sanyo Line "Nishitakaya" walk 7 minutes
JR山陽本線「西高屋」歩7分
|
|
It is a detached house called "Plus One Living House". I was not in Japan so far, It is a completely new house. And the newness is, In addition us happily to the lifestyle.
「プラスワンリビングハウス」という一戸建て住宅です。これまでの日本にはなかった、まったく新しい家です。そしてその新しさが、ライフスタイルをさらに楽しくしてくれます。
|
|
On a clear day, Guests in the pleasant light and wind on the roof. Or a meal, Or read a book, Sometimes you can open a home party inviting friends.
晴れた日には、屋上で心地いい光と風の中で過ごせます。食事をしたり、読書をしたり、時には友人を招いてホームパーティを開いたりできます。
|
Features pickup 特徴ピックアップ | | Corresponding to the flat-35S / Vibration Control ・ Seismic isolation ・ Earthquake resistant / Seismic fit / Parking three or more possible / LDK18 tatami mats or more / See the mountain / System kitchen / A quiet residential area / Home garden / Face-to-face kitchen / 2-story / Double-glazing / TV with bathroom / The window in the bathroom / IH cooking heater / Walk-in closet / All-electric / rooftop フラット35Sに対応 /制震・免震・耐震 /耐震適合 /駐車3台以上可 /LDK18畳以上 /山が見える /システムキッチン /閑静な住宅地 /家庭菜園 /対面式キッチン /2階建 /複層ガラス /TV付浴室 /浴室に窓 /IHクッキングヒーター /ウォークインクロゼット /オール電化 /屋上 |
Price 価格 | | 33,300,000 yen 3330万円 |
Floor plan 間取り | | 3LDK 3LDK |
Units sold 販売戸数 | | 1 units 1戸 |
Land area 土地面積 | | 198.48 sq m (60.03 tsubo) (Registration) 198.48m2(60.03坪)(登記) |
Building area 建物面積 | | 109.29 sq m (33.06 tsubo) (Registration) 109.29m2(33.06坪)(登記) |
Driveway burden-road 私道負担・道路 | | Nothing 無 |
Completion date 完成時期(築年月) | | March 2014 2014年3月 |
Address 住所 | | Hiroshima Prefecture Higashi-Hiroshima City Takayachonakashima 広島県東広島市高屋町中島 |
Traffic 交通 | | JR Sanyo Line "Nishitakaya" walk 7 minutes
JR Sanyo Line "white city" walk 59 minutes JR山陽本線「西高屋」歩7分
JR山陽本線「白市」歩59分
|
Person in charge 担当者より | | Person in charge of the end of this Ryoichi 担当者末本亮一 |
Contact お問い合せ先 | | TEL: 0800-809-8833 [Toll free] mobile phone ・ Also available from PHS
Caller ID is not notified
Please contact the "saw SUUMO (Sumo)"
If it does not lead, If the real estate company TEL:0800-809-8833【通話料無料】携帯電話・PHSからもご利用いただけます
発信者番号は通知されません
「SUUMO(スーモ)を見た」と問い合わせください
つながらない方、不動産会社の方は
|
Building coverage, floor area ratio 建ぺい率・容積率 | | 60% ・ 200% 60%・200% |
Land of the right form 土地の権利形態 | | Ownership 所有権 |
Structure and method of construction 構造・工法 | | Wooden 2-story 木造2階建 |
Overview and notices その他概要・特記事項 | | Contact Person: end this Ryoichi, Facilities: Public Water Supply, Individual septic tank, Building confirmation number: 02094, Parking: No 担当者:末本亮一、設備:公営水道、個別浄化槽、建築確認番号:02094、駐車場:無 |
Company profile 会社概要 | | <Mediation> Governor of Hiroshima Prefecture (2) No. 009283 Home Mate FC Saijo Ekimae (Ltd.) next home Yubinbango739-0011 Hiroshima Higashi Saijohon cho 13-11 <仲介>広島県知事(2)第009283号ホームメイトFC西条駅前店(株)ネクストホーム〒739-0011 広島県東広島市西条本町13-11 |
