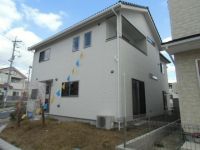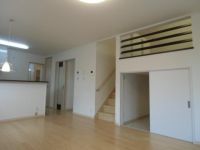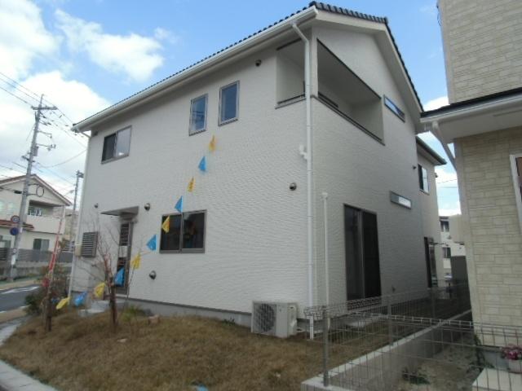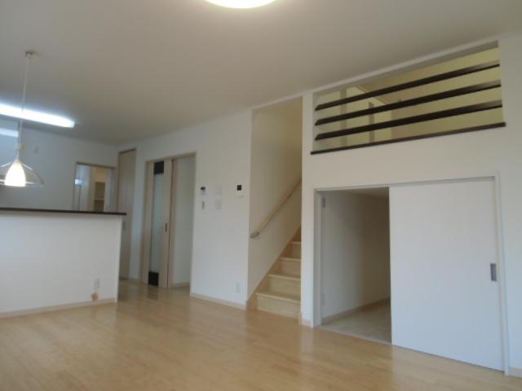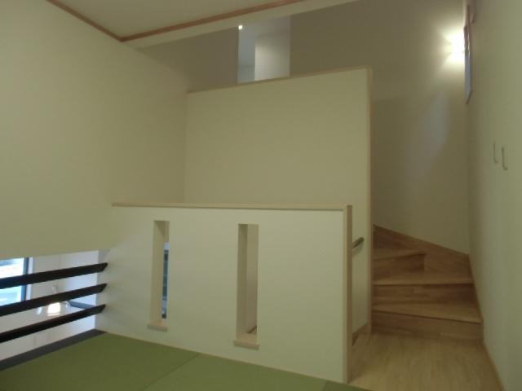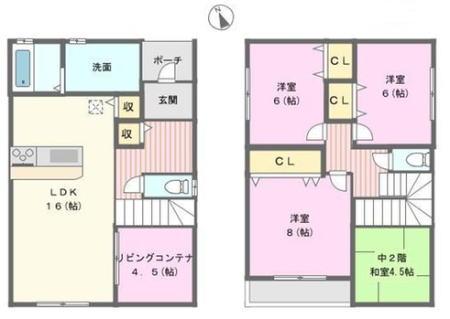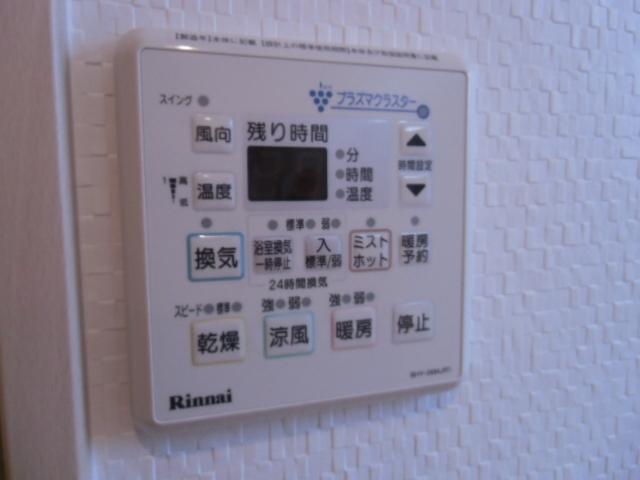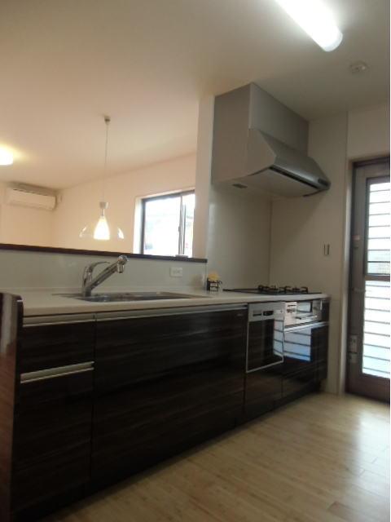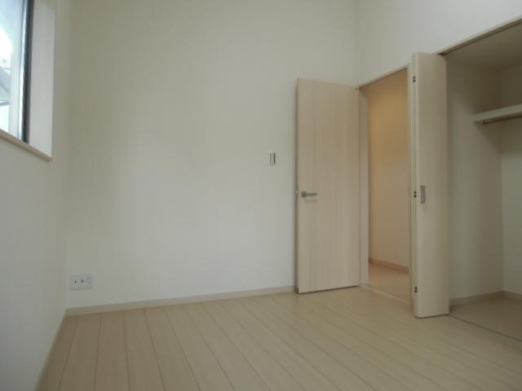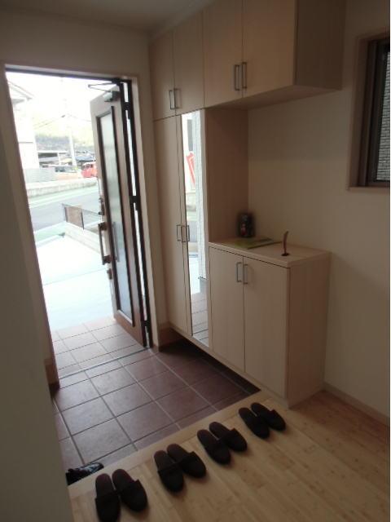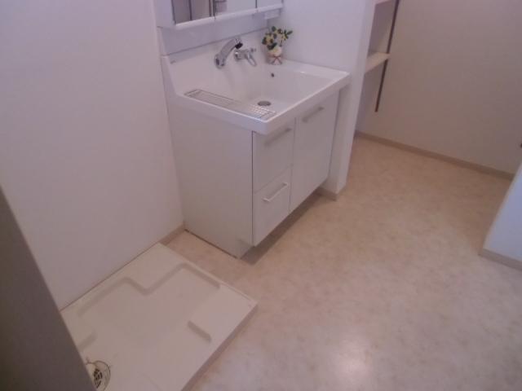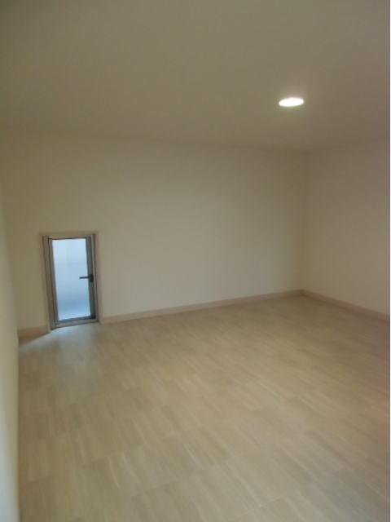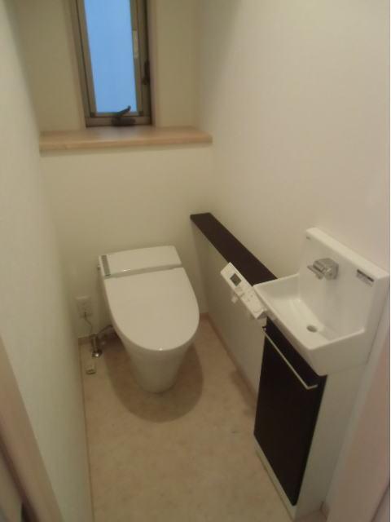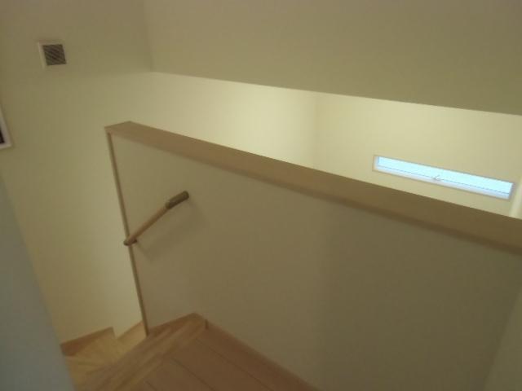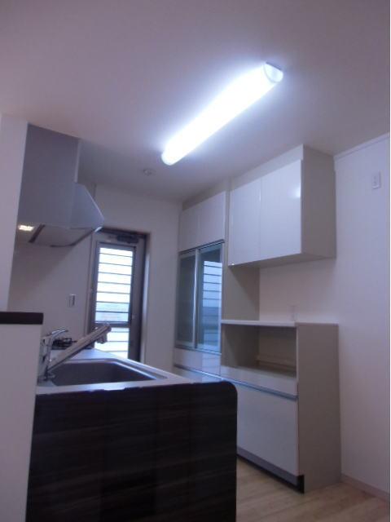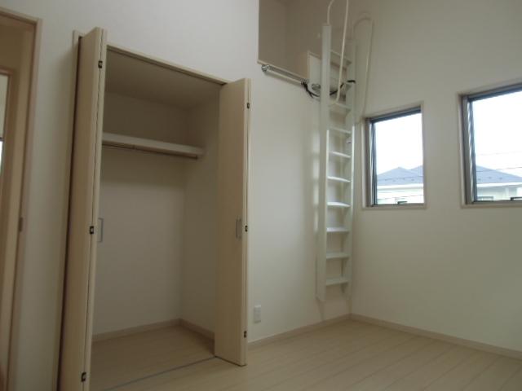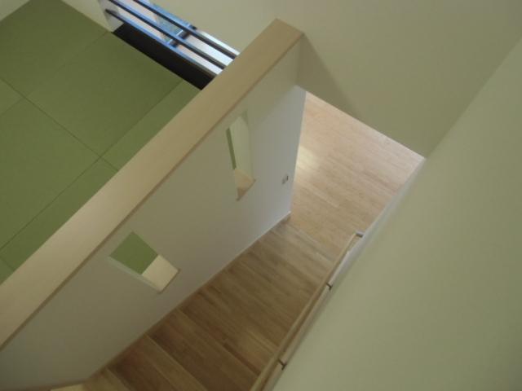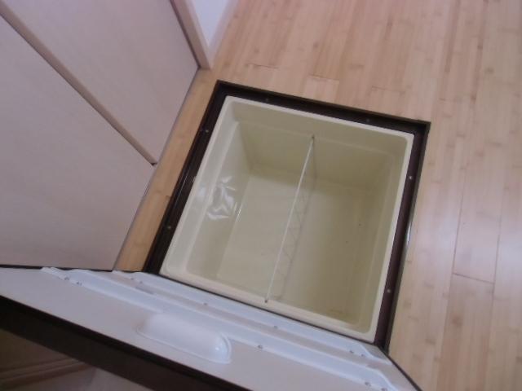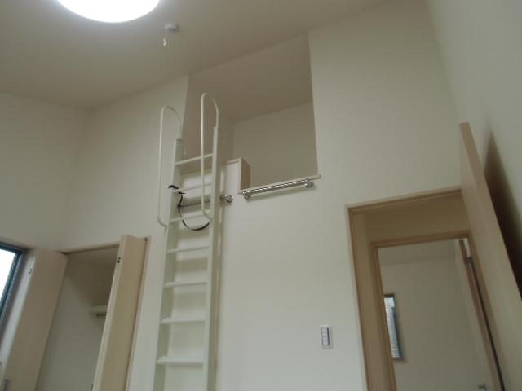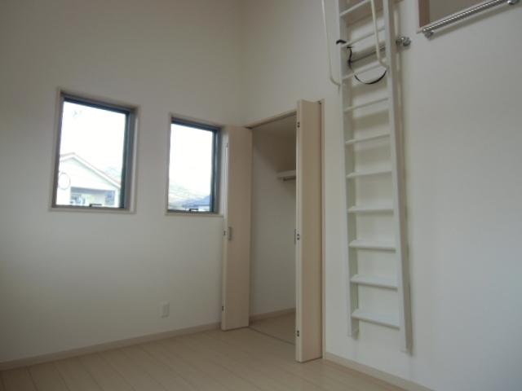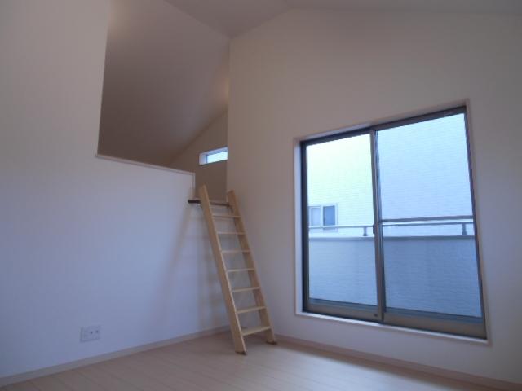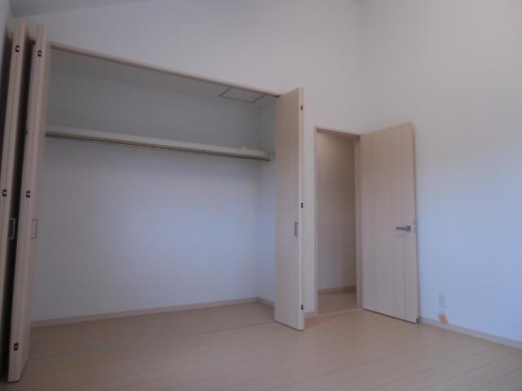|
|
Hiroshima Prefecture Higashi-Hiroshima City
広島県東広島市
|
|
JR Sanyo Line "Hachihonmatsu" walk 15 minutes
JR山陽本線「八本松」歩15分
|
|
[You can visit the room] ◆ The bus stop is just around the corner. Mezzanine floor ・ A loft is Good housing. ◆
【室内見学できます】◆バス停すぐ近くです。中2階・ロフトのあるこだわり住宅です。◆
|
|
○ IH cooking heater ・ Comfortably spend in floor heating. ○ 2 mezzanine level of commitment drawing room, etc., Take advantage of the method is different. ○ to the second floor from the living room of the stairs. You can at any time see the face of family life.
○IHクッキングヒーター・床暖房で快適に過ごせます。○こだわりの中2階は客間など、活用方法は様々です。○リビングの階段から2階へ。いつでも家族の顔が見える生活ができます。
|
Features pickup 特徴ピックアップ | | Parking two Allowed / See the mountain / System kitchen / Bathroom Dryer / A quiet residential area / LDK15 tatami mats or more / Japanese-style room / Washbasin with shower / Face-to-face kitchen / Toilet 2 places / 2-story / Southeast direction / Warm water washing toilet seat / Underfloor Storage / The window in the bathroom / IH cooking heater / Dish washing dryer 駐車2台可 /山が見える /システムキッチン /浴室乾燥機 /閑静な住宅地 /LDK15畳以上 /和室 /シャワー付洗面台 /対面式キッチン /トイレ2ヶ所 /2階建 /東南向き /温水洗浄便座 /床下収納 /浴室に窓 /IHクッキングヒーター /食器洗乾燥機 |
Price 価格 | | 22,800,000 yen 2280万円 |
Floor plan 間取り | | 4LDK 4LDK |
Units sold 販売戸数 | | 1 units 1戸 |
Land area 土地面積 | | 149.5 sq m (45.22 tsubo) (Registration) 149.5m2(45.22坪)(登記) |
Building area 建物面積 | | 110.13 sq m (33.31 tsubo) (Registration) 110.13m2(33.31坪)(登記) |
Driveway burden-road 私道負担・道路 | | Nothing 無 |
Completion date 完成時期(築年月) | | April 2012 2012年4月 |
Address 住所 | | Hiroshima Prefecture Higashi-Hiroshima City Hachihonmatsuchoida 760 広島県東広島市八本松町飯田760 |
Traffic 交通 | | JR Sanyo Line "Hachihonmatsu" walk 15 minutes
JR Sanyo Line "Saijo" walk 70 minutes JR山陽本線「八本松」歩15分
JR山陽本線「西条」歩70分
|
Person in charge 担当者より | | Person in charge of the end of this Ryoichi 担当者末本亮一 |
Contact お問い合せ先 | | TEL: 0800-809-8833 [Toll free] mobile phone ・ Also available from PHS
Caller ID is not notified
Please contact the "saw SUUMO (Sumo)"
If it does not lead, If the real estate company TEL:0800-809-8833【通話料無料】携帯電話・PHSからもご利用いただけます
発信者番号は通知されません
「SUUMO(スーモ)を見た」と問い合わせください
つながらない方、不動産会社の方は
|
Building coverage, floor area ratio 建ぺい率・容積率 | | 60% ・ 200% 60%・200% |
Time residents 入居時期 | | Consultation 相談 |
Land of the right form 土地の権利形態 | | Ownership 所有権 |
Structure and method of construction 構造・工法 | | Wooden 2-story 木造2階建 |
Use district 用途地域 | | Urbanization control area 市街化調整区域 |
Overview and notices その他概要・特記事項 | | Contact Person: end this Ryoichi, Facilities: Public Water Supply, Individual septic tank, Building confirmation number: 2189, Parking: No 担当者:末本亮一、設備:公営水道、個別浄化槽、建築確認番号:2189、駐車場:無 |
Company profile 会社概要 | | <Mediation> Governor of Hiroshima Prefecture (2) No. 009283 Home Mate FC Saijo Ekimae (Ltd.) next home Yubinbango739-0011 Hiroshima Higashi Saijohon cho 13-11 <仲介>広島県知事(2)第009283号ホームメイトFC西条駅前店(株)ネクストホーム〒739-0011 広島県東広島市西条本町13-11 |
