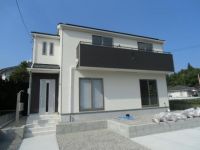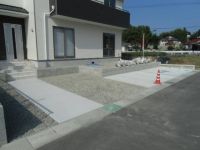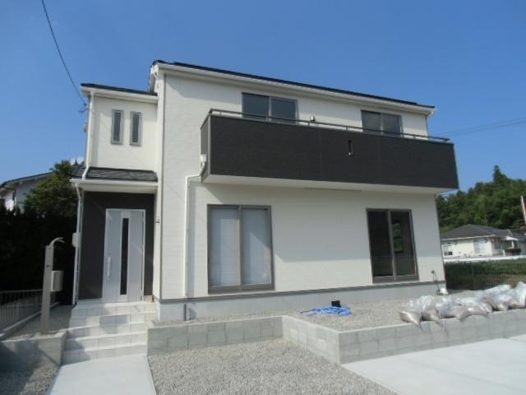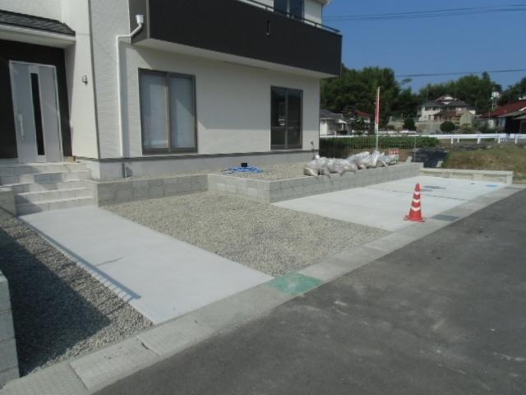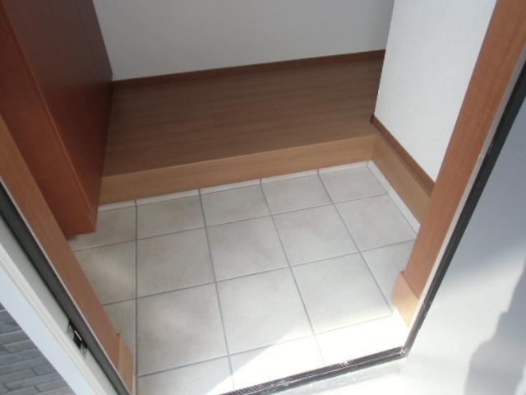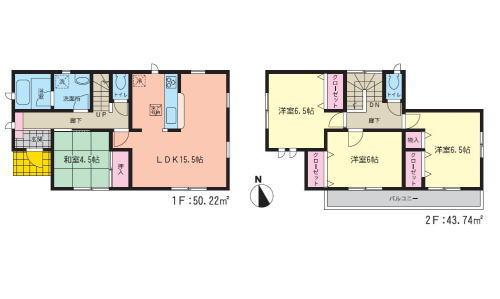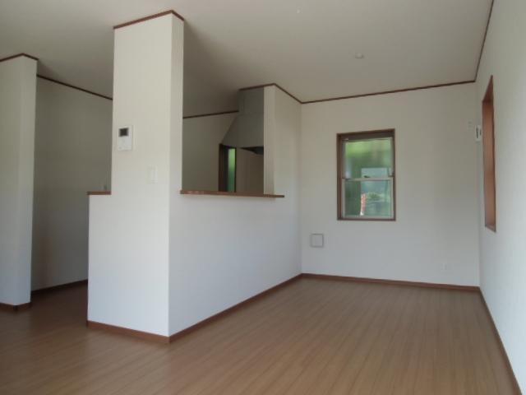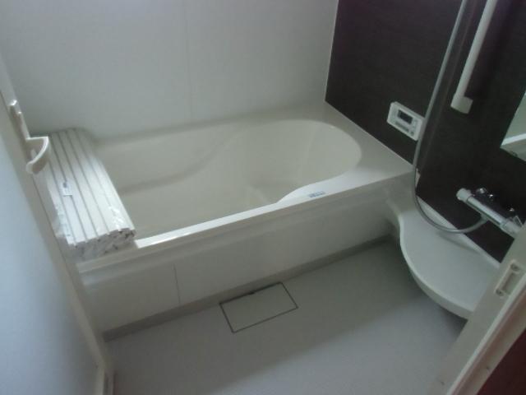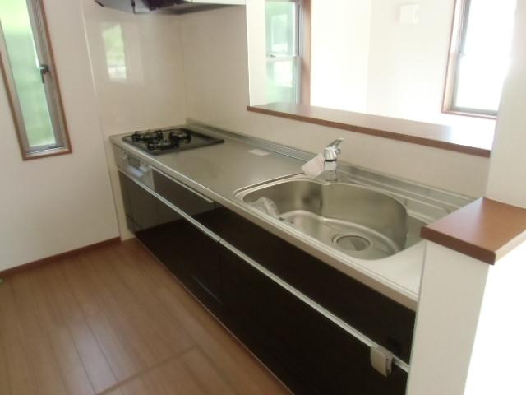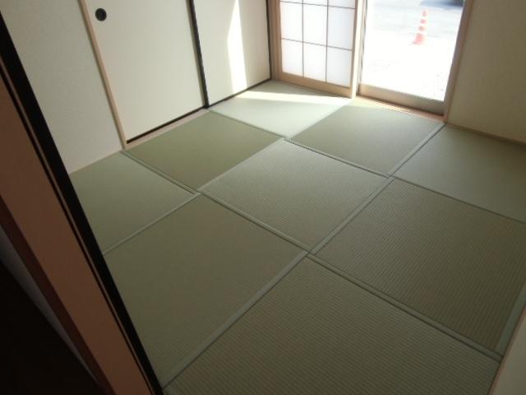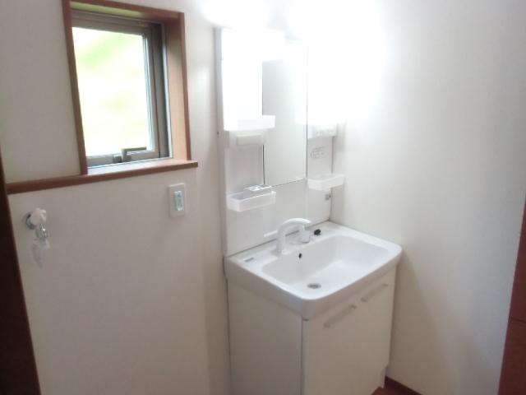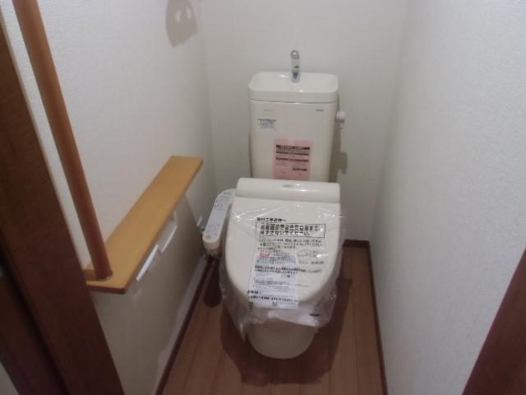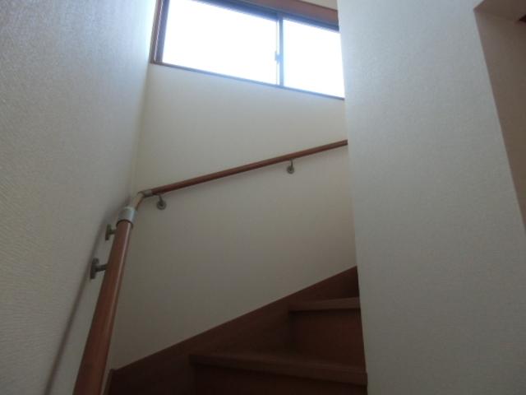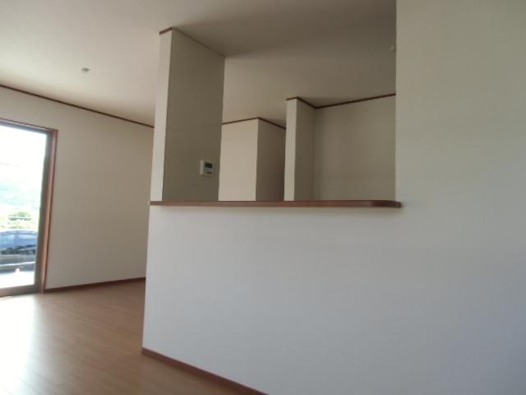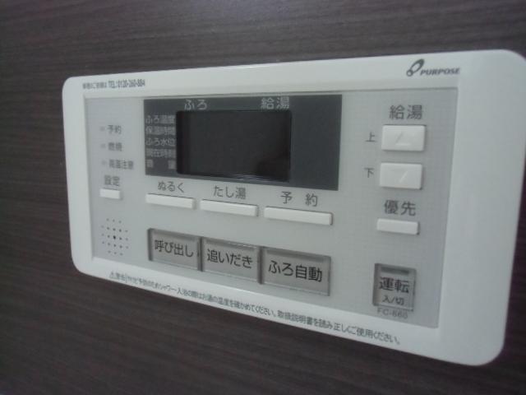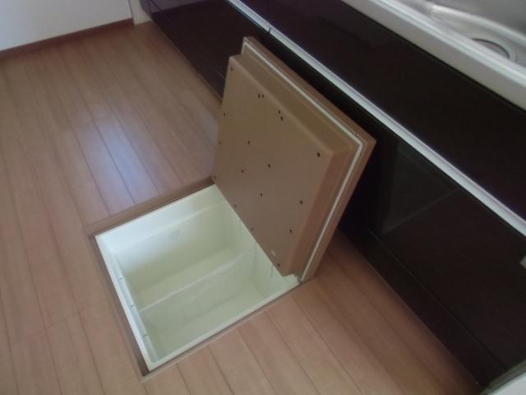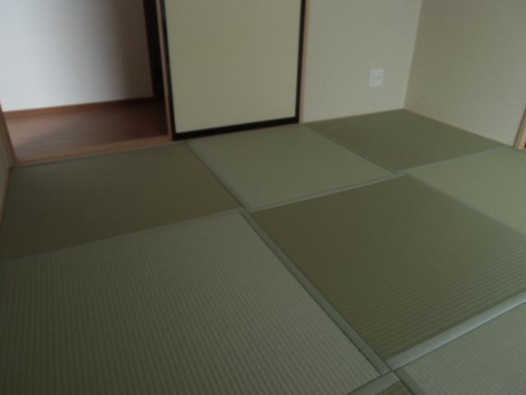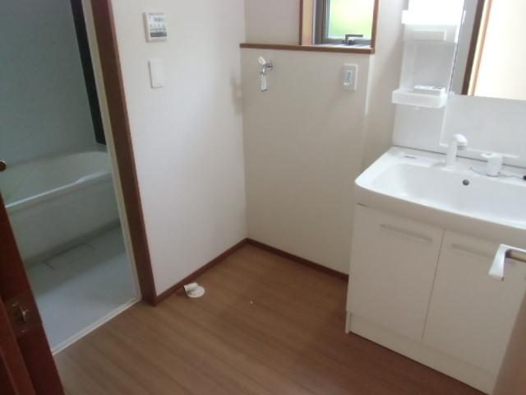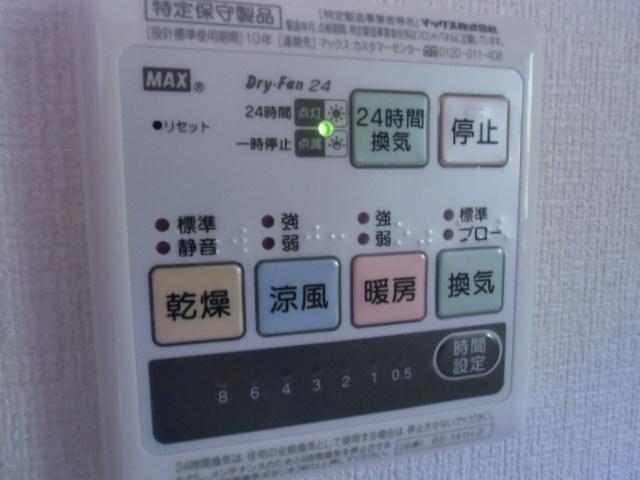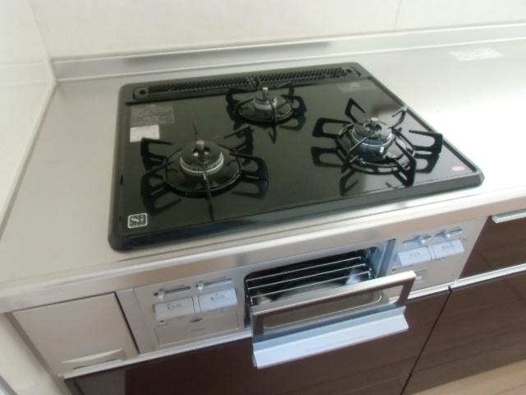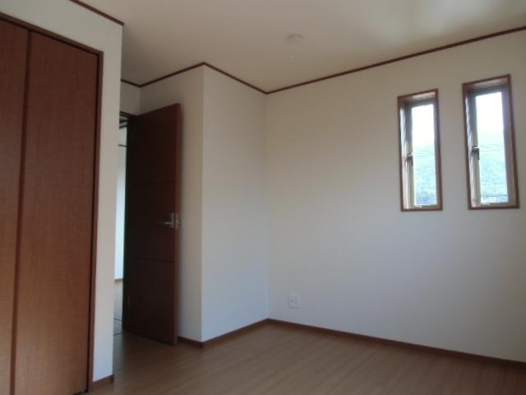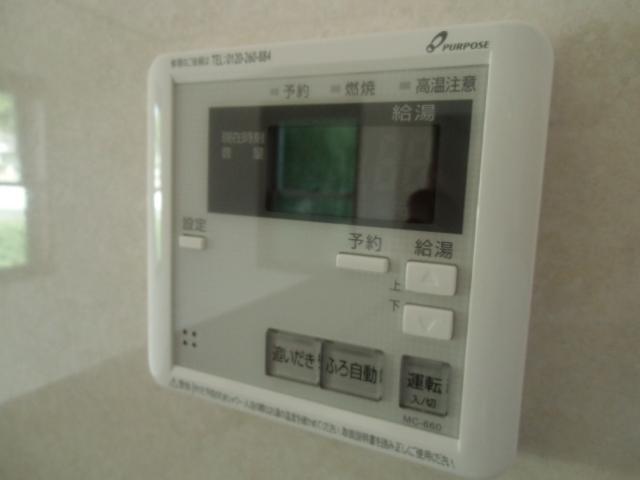|
|
Hiroshima Prefecture Higashi-Hiroshima City
広島県東広島市
|
|
JR Sanyo Line "Nishitakaya" walk 15 minutes
JR山陽本線「西高屋」歩15分
|
|
[You can visit the room] ◆ It is naturally blessed good environment where you can enjoy views of the four seasons ◆ It is the place to spend in the slow time idyllic landscape spreads. Feeling physicians from the south-facing balcony
【室内見学できます】◆四季折々の景色が楽しめる自然に恵まれた好環境です◆のどかな風景が広がるゆっくりとした時間の中で過ごせる場所です。南向きのバルコニーから気持ちい
|
|
■ South-facing wide balcony of is Easy also good washing per yang. ■ Healing moisture to the daily life is a peripheral environment that spreads. ■ It flows a nice time to spend while feeling nature. You can secure two front parking lot! Solar panels offers a basis to set up on the roof. (Including price)
■南向きのワイドバルコニーは陽当り良好でお洗濯もらくらくです。■毎日の暮らしに潤いを癒しがひろがる周辺環境です。■自然を感じながら過ごす素敵な時間が流れます。前面駐車場2台確保できます!屋根には太陽光パネルが設置してあります。(代金込み)
|
Features pickup 特徴ピックアップ | | Parking two Allowed / Facing south / System kitchen / Bathroom Dryer / LDK15 tatami mats or more / Japanese-style room / Idyll / garden / Washbasin with shower / Face-to-face kitchen / Wide balcony / Toilet 2 places / 2-story / Double-glazing / Zenshitsuminami direction / Warm water washing toilet seat / Underfloor Storage / The window in the bathroom / TV monitor interphone 駐車2台可 /南向き /システムキッチン /浴室乾燥機 /LDK15畳以上 /和室 /田園風景 /庭 /シャワー付洗面台 /対面式キッチン /ワイドバルコニー /トイレ2ヶ所 /2階建 /複層ガラス /全室南向き /温水洗浄便座 /床下収納 /浴室に窓 /TVモニタ付インターホン |
Event information イベント情報 | | Open House (Please coming directly to the site) オープンハウス(直接現地へご来場ください) |
Price 価格 | | 19,800,000 yen 1980万円 |
Floor plan 間取り | | 4LDK 4LDK |
Units sold 販売戸数 | | 1 units 1戸 |
Land area 土地面積 | | 169.96 sq m (51.41 tsubo) (Registration) 169.96m2(51.41坪)(登記) |
Building area 建物面積 | | 93.96 sq m (28.42 tsubo) (Registration) 93.96m2(28.42坪)(登記) |
Driveway burden-road 私道負担・道路 | | Nothing 無 |
Completion date 完成時期(築年月) | | August 2013 2013年8月 |
Address 住所 | | Hiroshima Prefecture Higashi-Hiroshima City Takayachomiyaryo 441 広島県東広島市高屋町宮領441 |
Traffic 交通 | | JR Sanyo Line "Nishitakaya" walk 15 minutes
JR Sanyo Line "Saijo" walk 54 minutes JR山陽本線「西高屋」歩15分
JR山陽本線「西条」歩54分
|
Person in charge 担当者より | | Person in charge of the end of this Ryoichi 担当者末本亮一 |
Contact お問い合せ先 | | TEL: 0800-809-8833 [Toll free] mobile phone ・ Also available from PHS
Caller ID is not notified
Please contact the "saw SUUMO (Sumo)"
If it does not lead, If the real estate company TEL:0800-809-8833【通話料無料】携帯電話・PHSからもご利用いただけます
発信者番号は通知されません
「SUUMO(スーモ)を見た」と問い合わせください
つながらない方、不動産会社の方は
|
Building coverage, floor area ratio 建ぺい率・容積率 | | 60% ・ 200% 60%・200% |
Time residents 入居時期 | | Immediate available 即入居可 |
Land of the right form 土地の権利形態 | | Ownership 所有権 |
Structure and method of construction 構造・工法 | | Wooden 2-story 木造2階建 |
Overview and notices その他概要・特記事項 | | Contact Person: end this Ryoichi, Facilities: Public Water Supply, Individual septic tank, Individual LPG, Parking: No 担当者:末本亮一、設備:公営水道、個別浄化槽、個別LPG、駐車場:無 |
Company profile 会社概要 | | <Mediation> Governor of Hiroshima Prefecture (2) No. 009283 Home Mate FC Saijo Ekimae (Ltd.) next home Yubinbango739-0011 Hiroshima Higashi Saijohon cho 13-11 <仲介>広島県知事(2)第009283号ホームメイトFC西条駅前店(株)ネクストホーム〒739-0011 広島県東広島市西条本町13-11 |
