New Homes » Chugoku » Hiroshima » Aki-ku
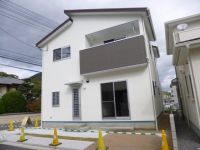 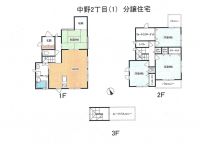
| | Hiroshima, Hiroshima Prefecture Aki-ku, 広島県広島市安芸区 |
| JR Sanyo Line "Akinakano" walk 6 minutes JR山陽本線「安芸中野」歩6分 |
| Completion is imminent! Basking in the sun on a sunny day, It is a house with a roof balcony with a view of the starry sky at night. 完成間近です!天気のいい日には日向ぼっこ、夜には星空をながめられるルーフバルコニーのある家です。 |
Features pickup 特徴ピックアップ | | Parking two Allowed / Fiscal year Available / See the mountain / Super close / Yang per good / Flat to the station / LDK15 tatami mats or more / Or more before road 6m / Corner lot / 2-story / Leafy residential area / Ventilation good / All-electric / roof balcony / Flat terrain 駐車2台可 /年度内入居可 /山が見える /スーパーが近い /陽当り良好 /駅まで平坦 /LDK15畳以上 /前道6m以上 /角地 /2階建 /緑豊かな住宅地 /通風良好 /オール電化 /ルーフバルコニー /平坦地 | Price 価格 | | 34 million yen 3400万円 | Floor plan 間取り | | 4LDK + S (storeroom) 4LDK+S(納戸) | Units sold 販売戸数 | | 1 units 1戸 | Total units 総戸数 | | 1 units 1戸 | Land area 土地面積 | | 125.31 sq m (registration) 125.31m2(登記) | Building area 建物面積 | | 113.44 sq m (measured) 113.44m2(実測) | Driveway burden-road 私道負担・道路 | | Nothing, Northwest 6m width, Southwest 5m width 無、北西6m幅、南西5m幅 | Completion date 完成時期(築年月) | | October 2013 2013年10月 | Address 住所 | | Hiroshima, Hiroshima Prefecture Aki-ku, Nakano 2 広島県広島市安芸区中野2 | Traffic 交通 | | JR Sanyo Line "Akinakano" walk 6 minutes JR山陽本線「安芸中野」歩6分
| Related links 関連リンク | | [Related Sites of this company] 【この会社の関連サイト】 | Person in charge 担当者より | | Person in charge of Ohama Akiko 担当者大濱 明子 | Contact お問い合せ先 | | TEL: 0800-603-3620 [Toll free] mobile phone ・ Also available from PHS
Caller ID is not notified
Please contact the "saw SUUMO (Sumo)"
If it does not lead, If the real estate company TEL:0800-603-3620【通話料無料】携帯電話・PHSからもご利用いただけます
発信者番号は通知されません
「SUUMO(スーモ)を見た」と問い合わせください
つながらない方、不動産会社の方は
| Building coverage, floor area ratio 建ぺい率・容積率 | | 60% ・ 200% 60%・200% | Time residents 入居時期 | | Consultation 相談 | Land of the right form 土地の権利形態 | | Ownership 所有権 | Structure and method of construction 構造・工法 | | Wooden 2-story (framing method) 木造2階建(軸組工法) | Use district 用途地域 | | One dwelling 1種住居 | Overview and notices その他概要・特記事項 | | Contact: Ohama Akiko, Facilities: Public Water Supply, This sewage, All-electric, Building confirmation number: 532, Parking: car space 担当者:大濱 明子、設備:公営水道、本下水、オール電化、建築確認番号:532、駐車場:カースペース | Company profile 会社概要 | | <Mediation> Governor of Hiroshima Prefecture (6) Article 006948 No. cosmid Real Estate Co., Ltd. Yubinbango733-0002 Hiroshima, Hiroshima Prefecture, Nishi-ku, Kusunoki-cho, 1-13-11 <仲介>広島県知事(6)第006948号木住不動産(株)〒733-0002 広島県広島市西区楠木町1-13-11 |
Local appearance photo現地外観写真 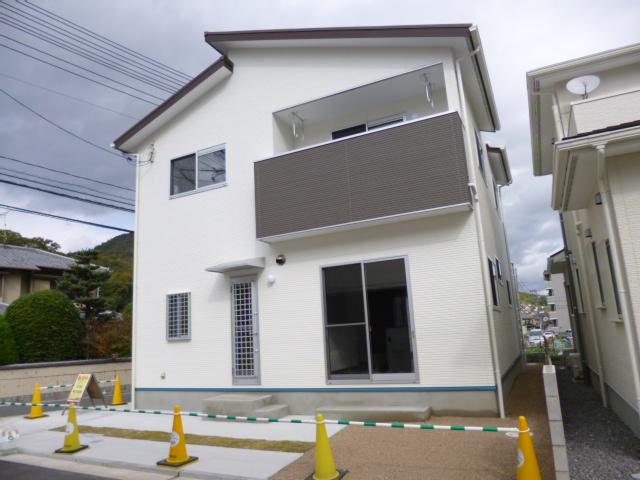 Local (11 May 2013) Shooting
現地(2013年11月)撮影
Floor plan間取り図 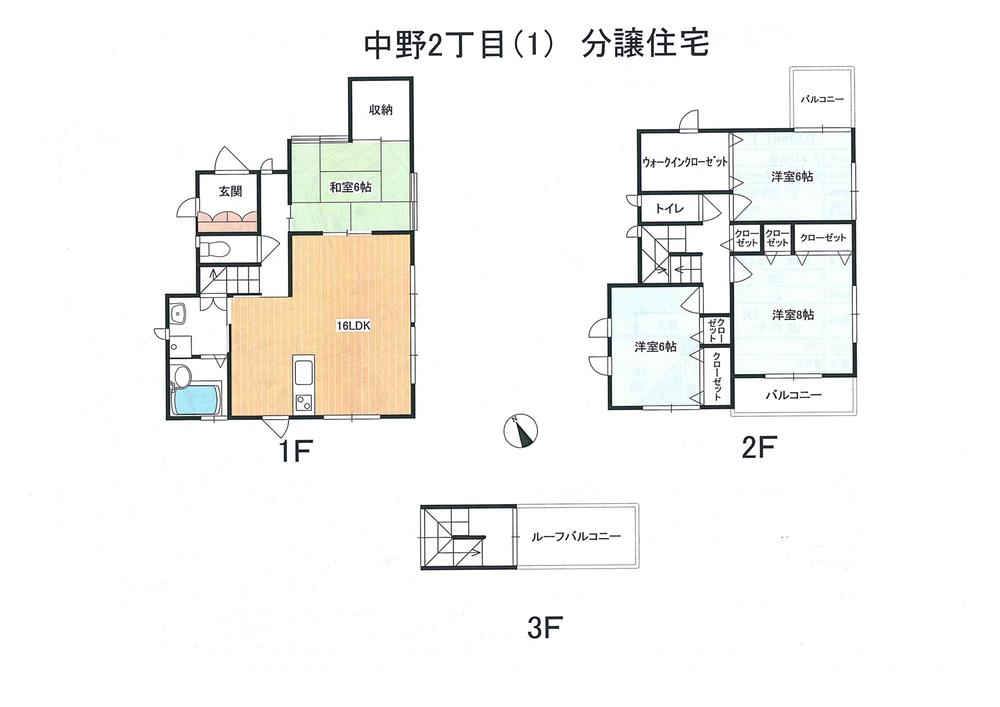 34 million yen, 4LDK + S (storeroom), Land area 125.31 sq m , Building area 113.44 sq m 1F 16LDK 4.5 sum Receipt 2F 6 Hiroshi 6 Hiroshi 8 Hiroshi WCL roof balcony
3400万円、4LDK+S(納戸)、土地面積125.31m2、建物面積113.44m2 1F 16LDK 4.5和 収納
2F 6洋 6洋 8洋 WCL
ルーフバルコニー
Local appearance photo現地外観写真 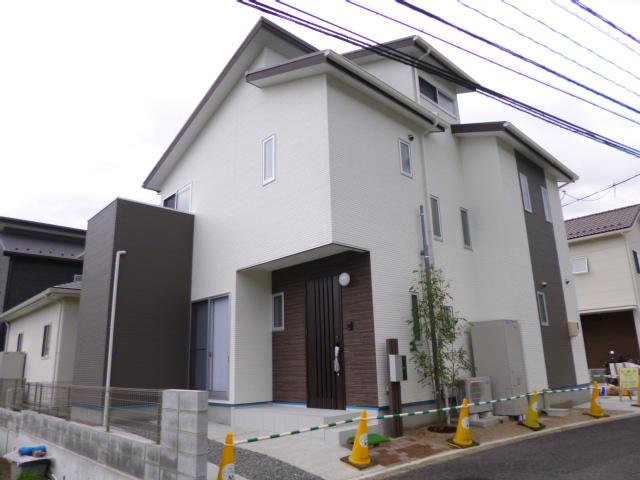 Local (11 May 2013) Shooting
現地(2013年11月)撮影
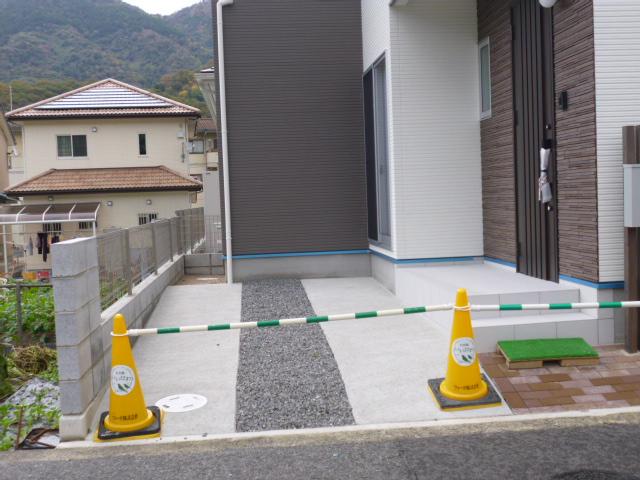 Local (11 May 2013) Shooting
現地(2013年11月)撮影
Livingリビング 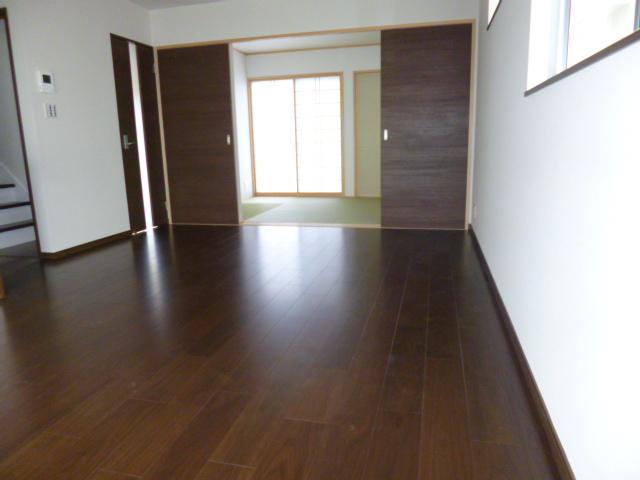 Indoor (11 May 2013) Shooting
室内(2013年11月)撮影
Bathroom浴室 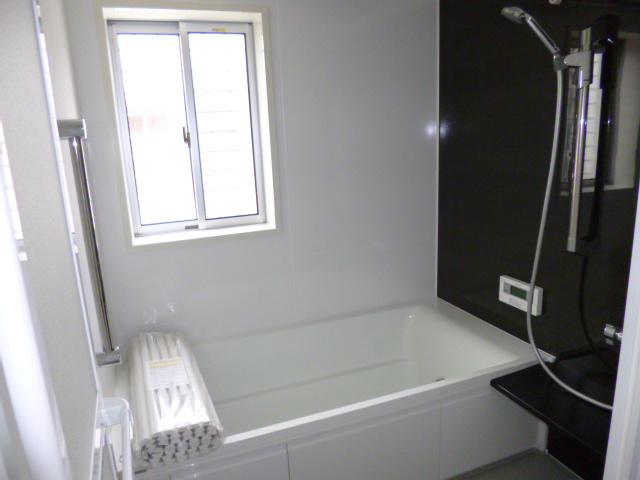 Local (11 May 2013) Shooting
現地(2013年11月)撮影
Kitchenキッチン 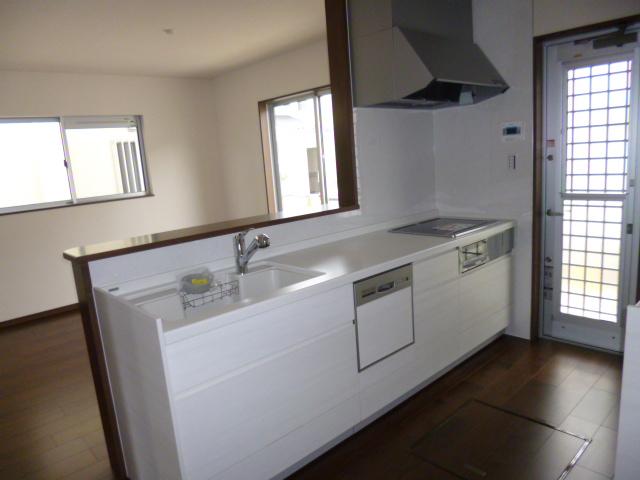 Indoor (11 May 2013) Shooting
室内(2013年11月)撮影
Entrance玄関 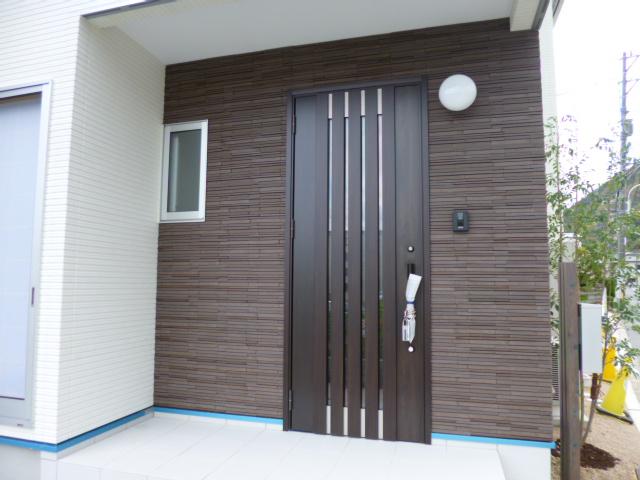 Local (11 May 2013) Shooting
現地(2013年11月)撮影
Wash basin, toilet洗面台・洗面所 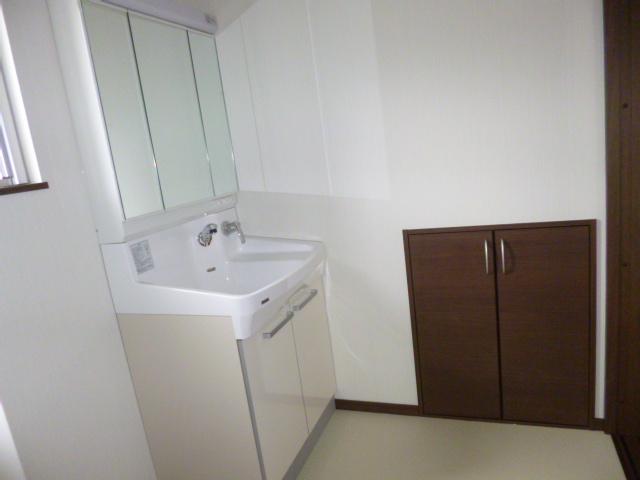 Indoor (11 May 2013) Shooting
室内(2013年11月)撮影
Local photos, including front road前面道路含む現地写真 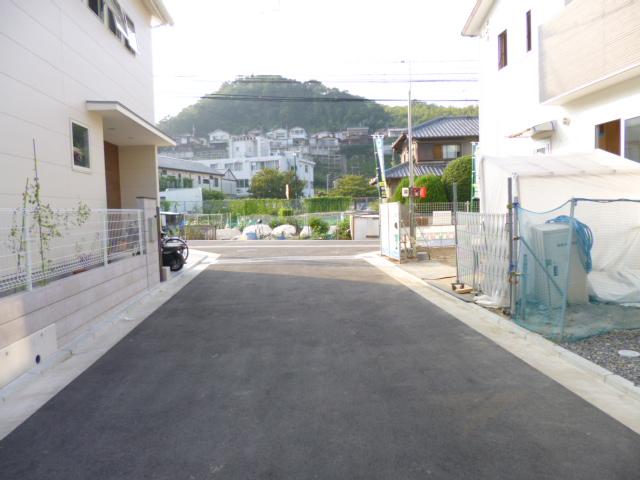 Local (September 2013) Shooting
現地(2013年9月)撮影
Balconyバルコニー 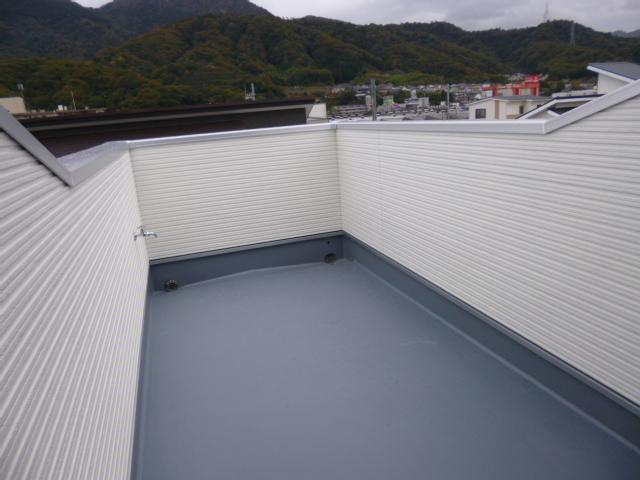 Local (11 May 2013) Shooting
現地(2013年11月)撮影
Convenience storeコンビニ 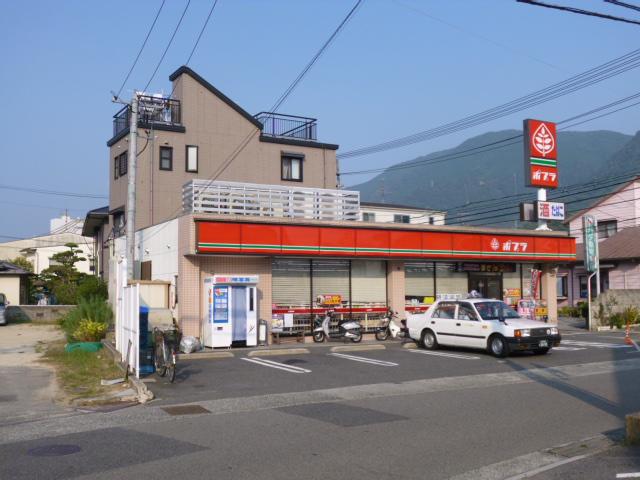 109m to poplar Akinakano shop
ポプラ安芸中野店まで109m
Other introspectionその他内観 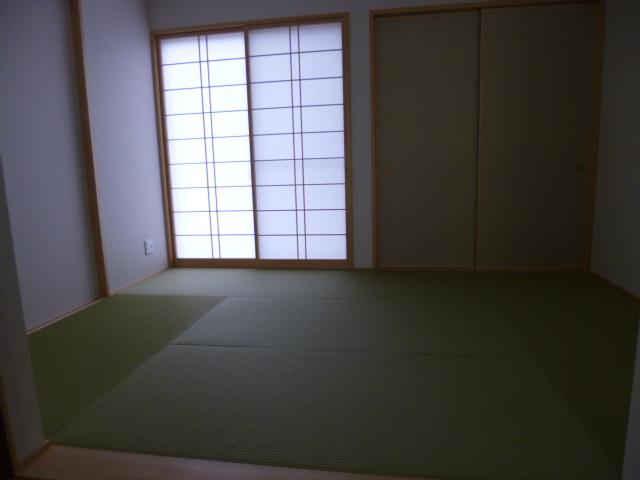 Indoor (11 May 2013) Shooting
室内(2013年11月)撮影
Local appearance photo現地外観写真 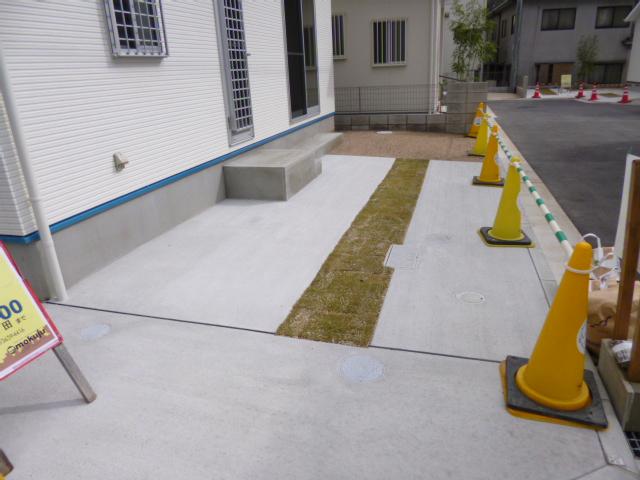 Local (11 May 2013) Shooting
現地(2013年11月)撮影
Livingリビング 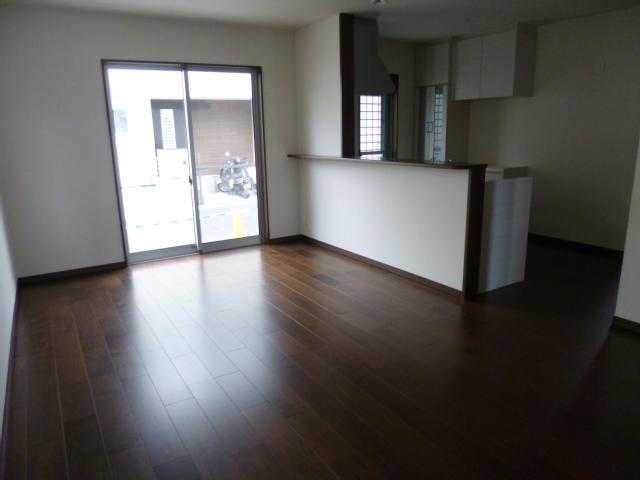 Local (11 May 2013) Shooting
現地(2013年11月)撮影
Kitchenキッチン 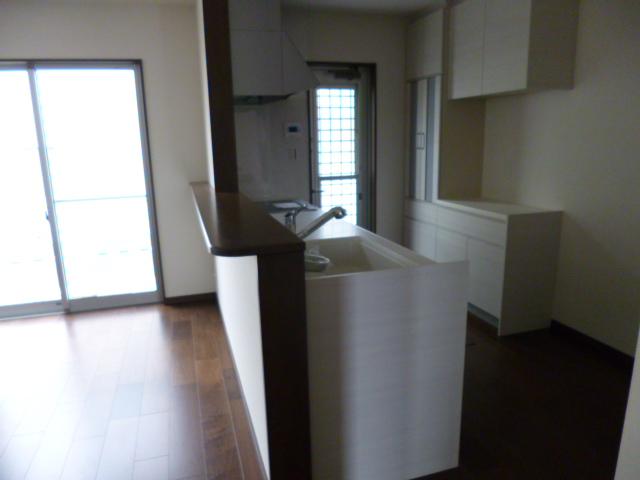 Indoor (11 May 2013) Shooting
室内(2013年11月)撮影
Local photos, including front road前面道路含む現地写真 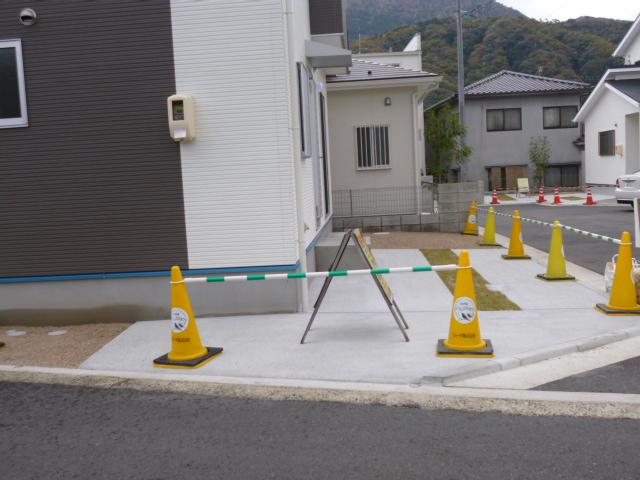 Local (11 May 2013) Shooting
現地(2013年11月)撮影
Supermarketスーパー 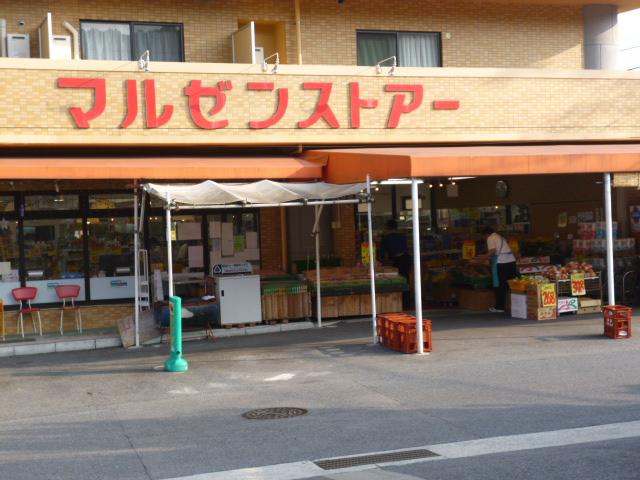 Maruzen store up to 80m
マルゼンストアーまで80m
Other introspectionその他内観 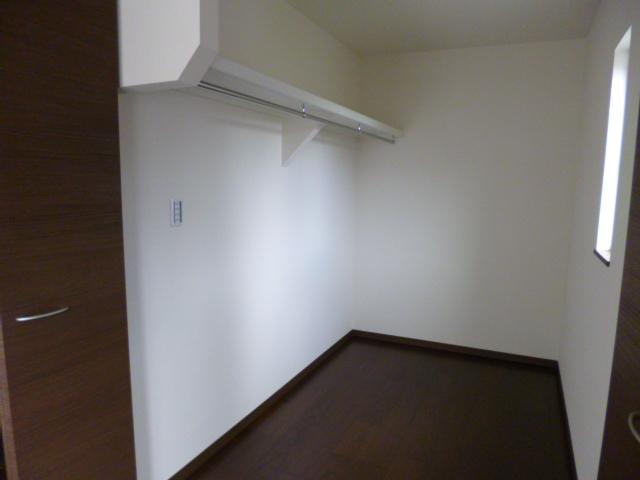 Indoor (11 May 2013) Shooting
室内(2013年11月)撮影
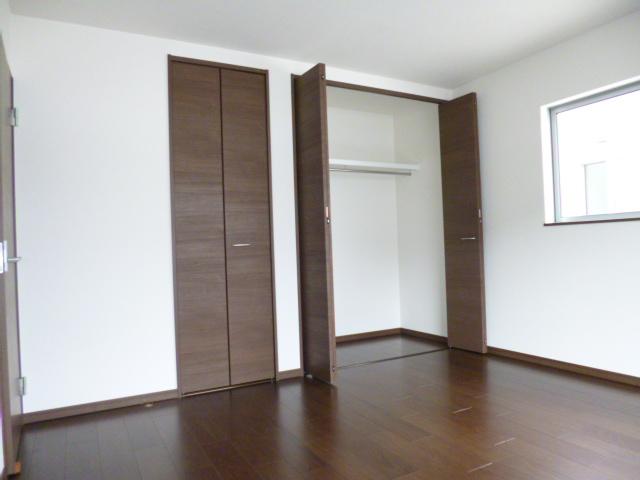 Indoor (11 May 2013) Shooting
室内(2013年11月)撮影
Location
| 




















