New Homes » Chugoku » Hiroshima » Aki-ku
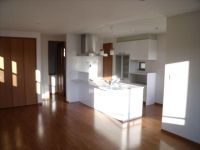 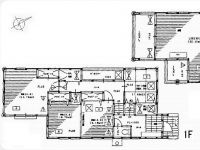
| | Hiroshima, Hiroshima Prefecture Aki-ku, 広島県広島市安芸区 |
| Bus "plain Bridge" walk 9 minutes バス「平原橋」歩9分 |
| JR Available / Super within walking distance JR利用可/スーパー徒歩圏内 |
| JR Available / Super within walking distance JR利用可/スーパー徒歩圏内 |
Features pickup 特徴ピックアップ | | Pre-ground survey / Year Available / Parking two Allowed / LDK20 tatami mats or more / Land 50 square meters or more / See the mountain / Super close / System kitchen / Bathroom Dryer / All room storage / A quiet residential area / Around traffic fewer / Japanese-style room / Washbasin with shower / Face-to-face kitchen / Barrier-free / Toilet 2 places / 2-story / South balcony / Double-glazing / Otobasu / Warm water washing toilet seat / The window in the bathroom / TV monitor interphone / Ventilation good / IH cooking heater / Dish washing dryer / Water filter / All-electric / roof balcony 地盤調査済 /年内入居可 /駐車2台可 /LDK20畳以上 /土地50坪以上 /山が見える /スーパーが近い /システムキッチン /浴室乾燥機 /全居室収納 /閑静な住宅地 /周辺交通量少なめ /和室 /シャワー付洗面台 /対面式キッチン /バリアフリー /トイレ2ヶ所 /2階建 /南面バルコニー /複層ガラス /オートバス /温水洗浄便座 /浴室に窓 /TVモニタ付インターホン /通風良好 /IHクッキングヒーター /食器洗乾燥機 /浄水器 /オール電化 /ルーフバルコニー | Price 価格 | | 26,800,000 yen 2680万円 | Floor plan 間取り | | 4LDK 4LDK | Units sold 販売戸数 | | 1 units 1戸 | Total units 総戸数 | | 1 units 1戸 | Land area 土地面積 | | 201.89 sq m (61.07 tsubo) (Registration) 201.89m2(61.07坪)(登記) | Building area 建物面積 | | 108.06 sq m (32.68 tsubo) (measured) 108.06m2(32.68坪)(実測) | Driveway burden-road 私道負担・道路 | | Nothing, East 6.2m width 無、東6.2m幅 | Completion date 完成時期(築年月) | | August 2013 2013年8月 | Address 住所 | | Hiroshima, Hiroshima Prefecture Aki-ku, Nakanohigashi 6 広島県広島市安芸区中野東6 | Traffic 交通 | | Bus "plain Bridge" walk 9 minutes バス「平原橋」歩9分 | Related links 関連リンク | | [Related Sites of this company] 【この会社の関連サイト】 | Person in charge 担当者より | | Person in charge of real-estate and building Kubo Koichi Age: 40 Daigyokai Experience: 10 years I am Higashi local, To your house hunting is, Become a strong partner, We will continue to introduce the house to delight your family everyone. It is a big shopping once in a lifetime, Please feel free to ask also little things. 担当者宅建久保 宏一年齢:40代業界経験:10年私は東広島が地元です、お客様の家探しには、力強いパートナーになり、ご家族皆様に喜んで頂けるお家をご紹介していきます。一生に一度の大きな買い物です、ちょっとしたことでもお気軽にお尋ね下さい。 | Contact お問い合せ先 | | TEL: 082-568-1150 Please inquire as "saw SUUMO (Sumo)" TEL:082-568-1150「SUUMO(スーモ)を見た」と問い合わせください | Building coverage, floor area ratio 建ぺい率・容積率 | | 60% ・ 200% 60%・200% | Time residents 入居時期 | | Consultation 相談 | Land of the right form 土地の権利形態 | | Ownership 所有権 | Structure and method of construction 構造・工法 | | Wooden 2-story (framing method) 木造2階建(軸組工法) | Use district 用途地域 | | Two mid-high 2種中高 | Overview and notices その他概要・特記事項 | | Contact: Kubo Koichi, Facilities: Public Water Supply, This sewage, All-electric, Building confirmation number: 3007, Parking: car space 担当者:久保 宏一、設備:公営水道、本下水、オール電化、建築確認番号:3007、駐車場:カースペース | Company profile 会社概要 | | <Mediation> Governor of Hiroshima Prefecture (1) No. 010121 bamboo Corporation (Corporation) Yubinbango732-0817 Hiroshima, Hiroshima Prefecture, Minami-ku, Hijiyama cho 4-11 <仲介>広島県知事(1)第010121号竹コーポレーション(株)〒732-0817 広島県広島市南区比治山町4-11 |
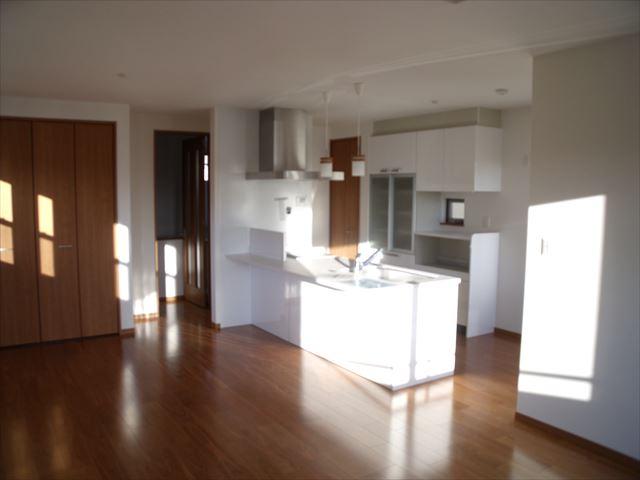 Living
リビング
Floor plan間取り図 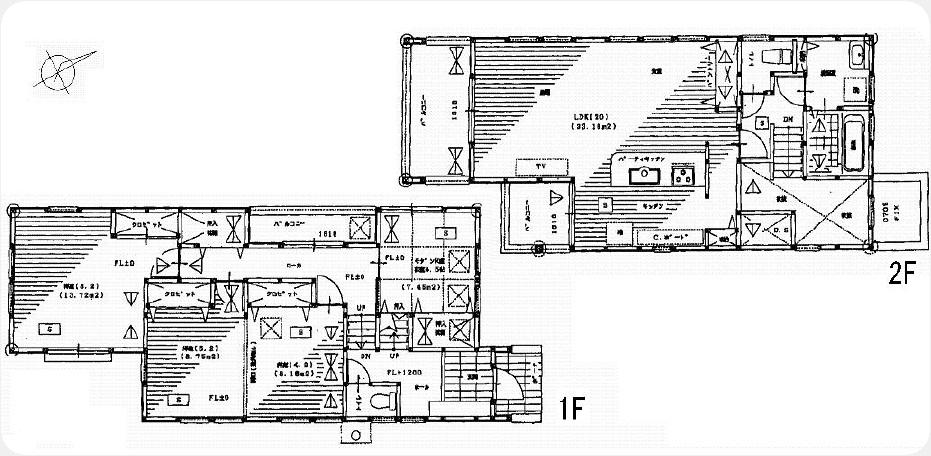 26,800,000 yen, 4LDK, Land area 201.89 sq m , Building area 108.06 sq m
2680万円、4LDK、土地面積201.89m2、建物面積108.06m2
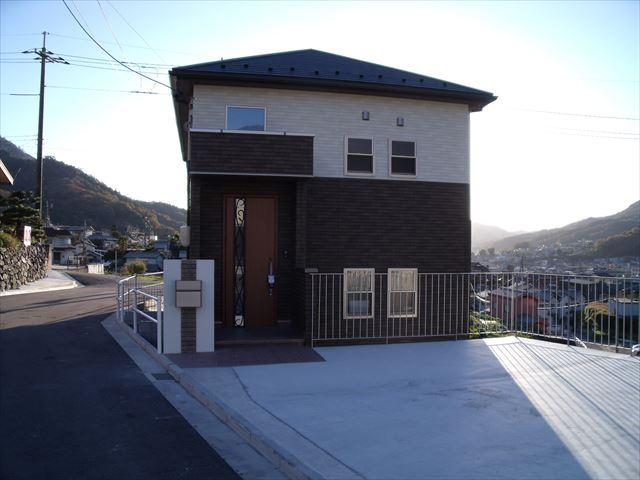 Local appearance photo
現地外観写真
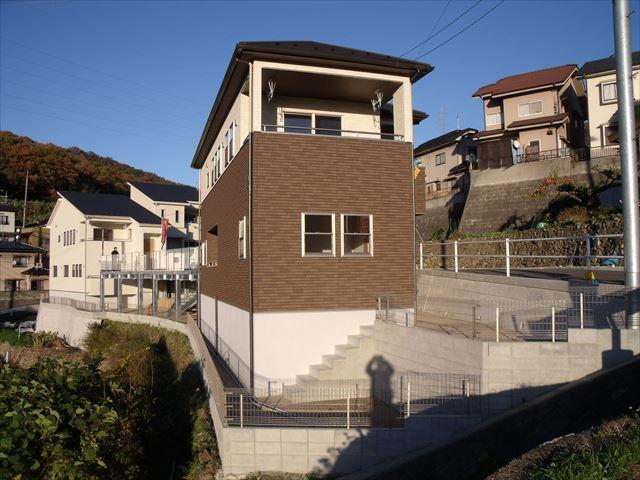 Local appearance photo
現地外観写真
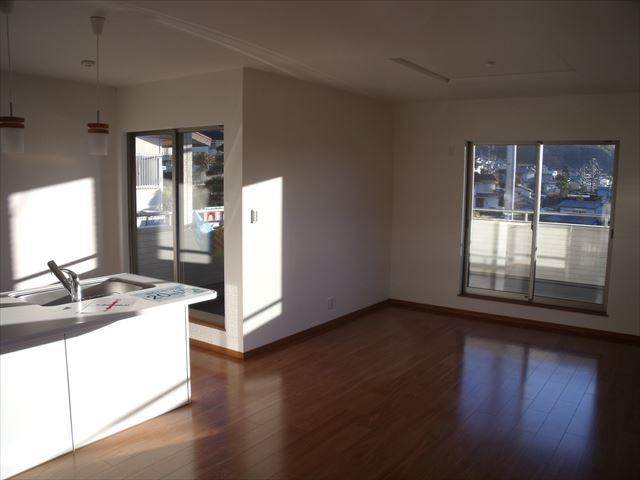 Living
リビング
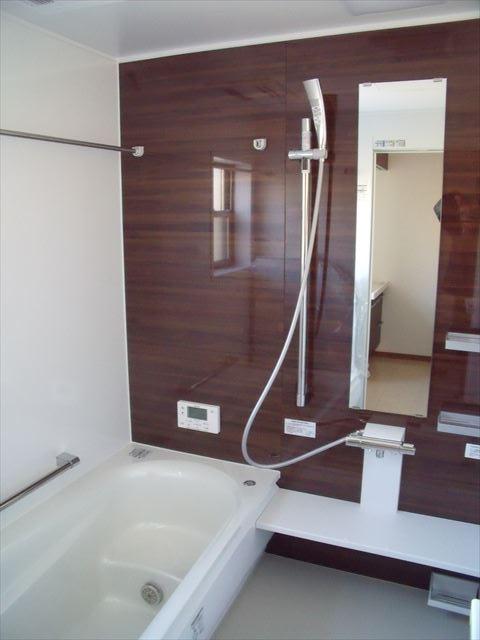 Bathroom
浴室
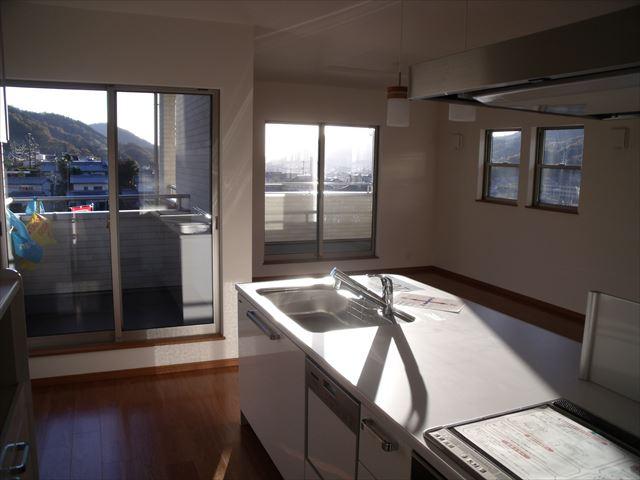 Kitchen
キッチン
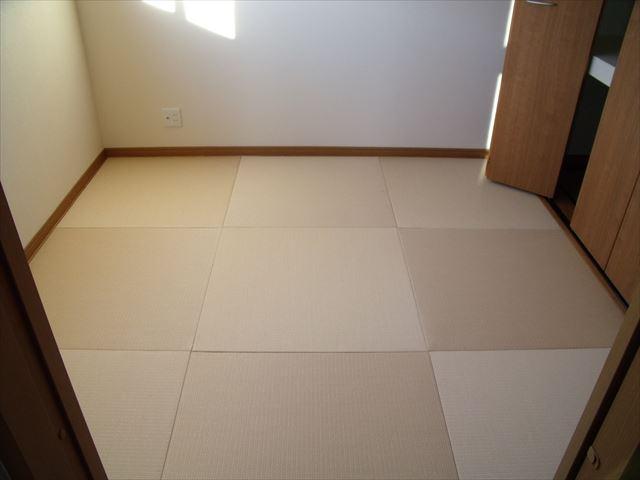 Non-living room
リビング以外の居室
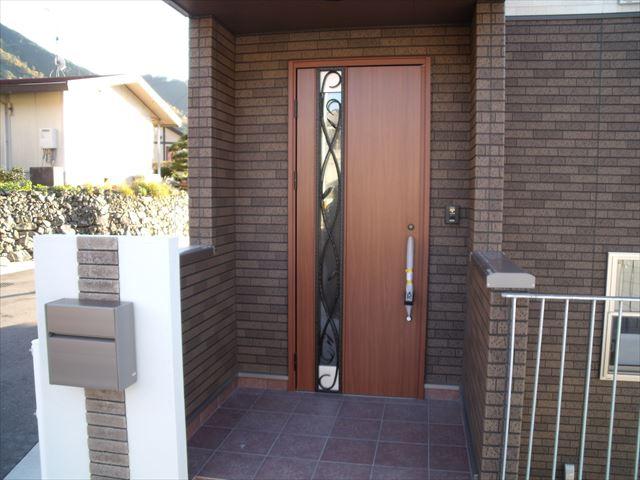 Entrance
玄関
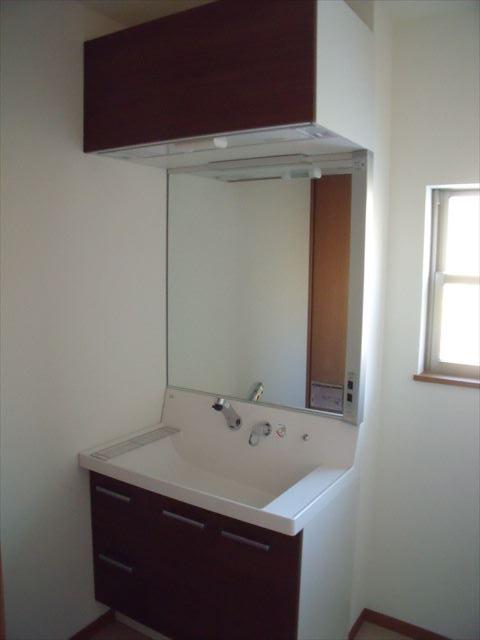 Wash basin, toilet
洗面台・洗面所
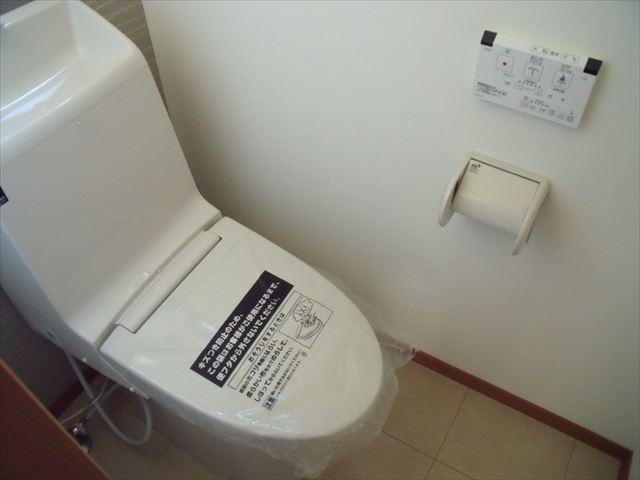 Toilet
トイレ
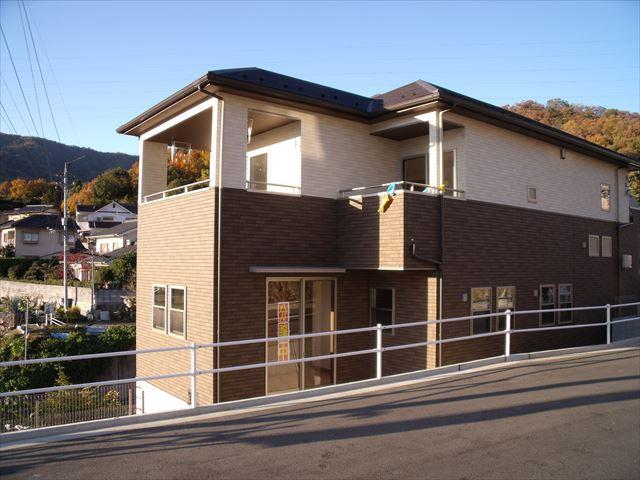 Local photos, including front road
前面道路含む現地写真
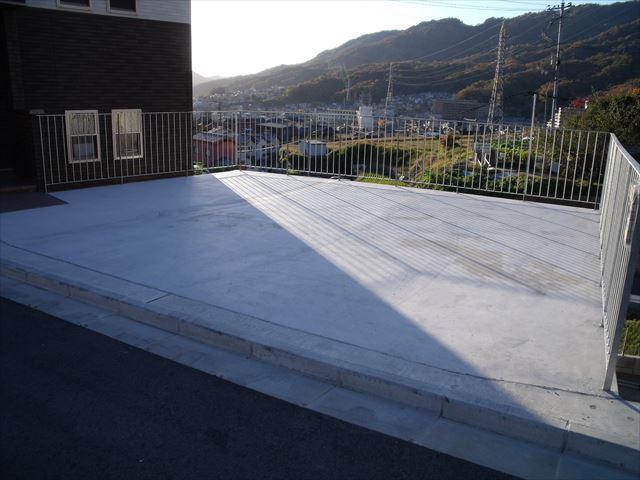 Parking lot
駐車場
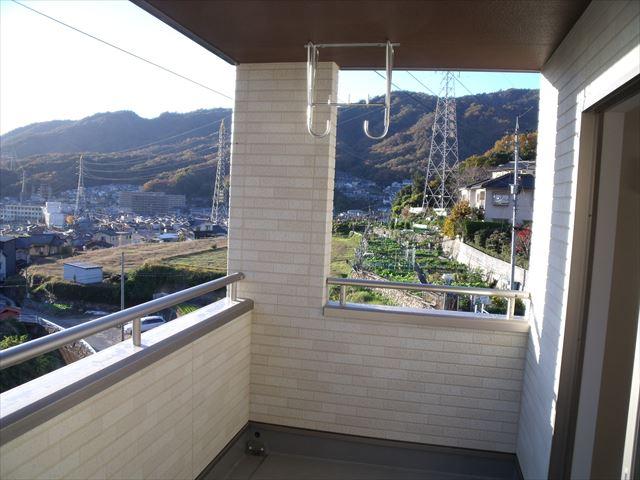 Balcony
バルコニー
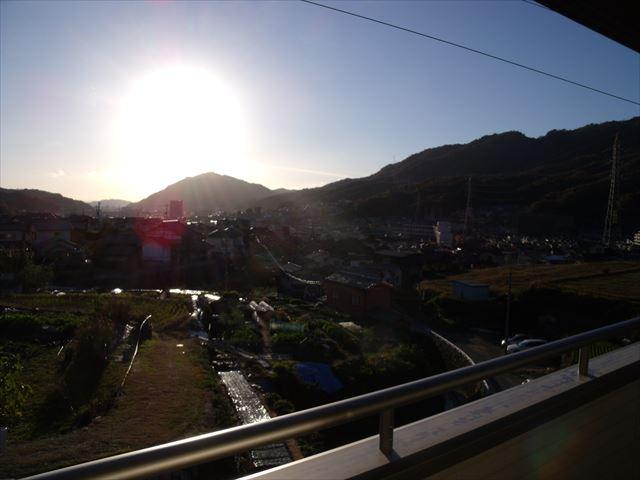 View photos from the dwelling unit
住戸からの眺望写真
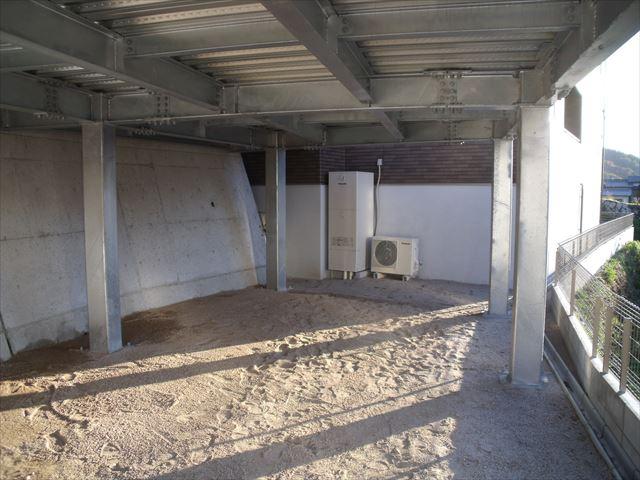 Other
その他
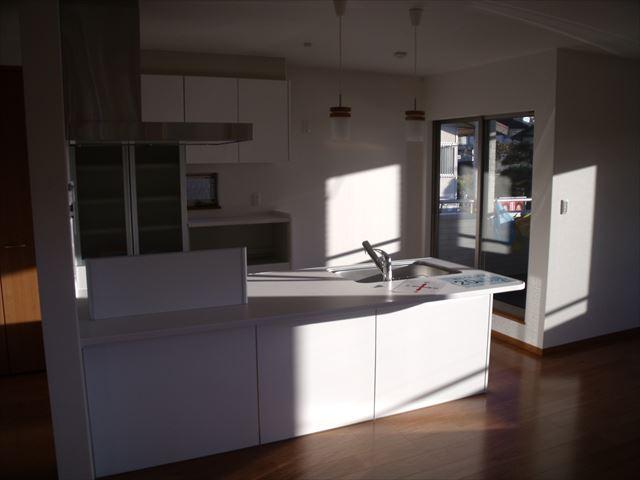 Kitchen
キッチン
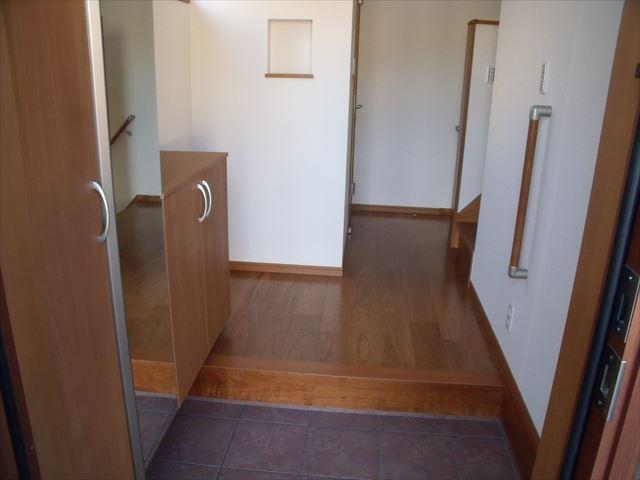 Entrance
玄関
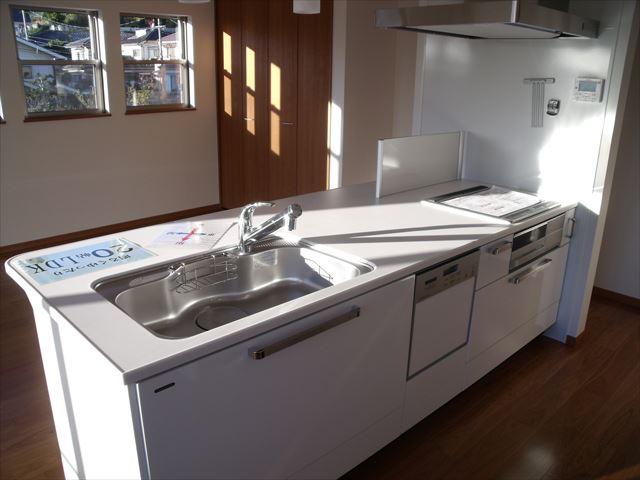 Kitchen
キッチン
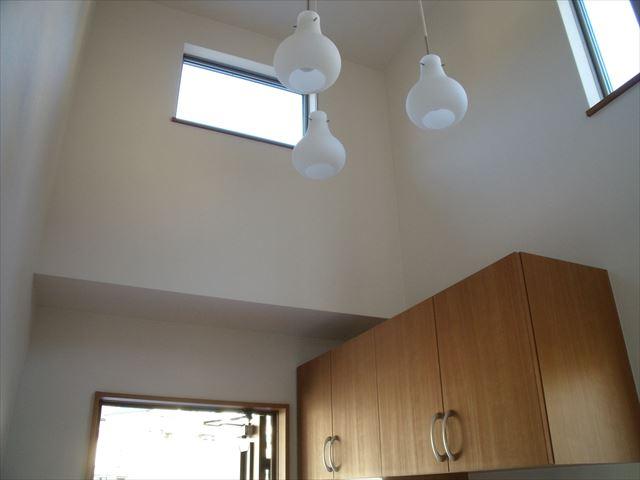 Entrance
玄関
Location
|





















