New Homes » Chugoku » Hiroshima » Aki-ku
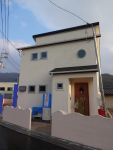 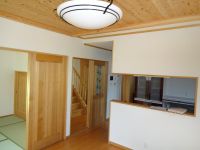
| | Hiroshima, Hiroshima Prefecture Aki-ku, 広島県広島市安芸区 |
| Geiyo bus "under consistent field" walk 1 minute 芸陽バス「下一貫田」歩1分 |
| Geothermal natural energy !! all solid wood !! heating and cooling system !! 地中熱自然エネルギー!!すべて無垢材!!冷暖房システム!! |
| It is exactly custom home. I thought that it was luxury specification. It is a must towards the innocent absolute. First, Why do not you visit? まさに注文住宅です。高級仕様だと思いました。無垢絶対の方必見です。先ずは見学しませんか? |
Features pickup 特徴ピックアップ | | Measures to conserve energy / Corresponding to the flat-35S / Solar power system / Pre-ground survey / Parking three or more possible / Immediate Available / Land 50 square meters or more / Energy-saving water heaters / See the mountain / Summer resort / System kitchen / Bathroom Dryer / All room storage / Japanese-style room / Idyll / Washbasin with shower / Face-to-face kitchen / Toilet 2 places / Natural materials / 2-story / Double-glazing / Warm water washing toilet seat / Nantei / Underfloor Storage / The window in the bathroom / Leafy residential area / Mu front building / IH cooking heater / Dish washing dryer / Walk-in closet / All room 6 tatami mats or more / All-electric / Flat terrain / terrace 省エネルギー対策 /フラット35Sに対応 /太陽光発電システム /地盤調査済 /駐車3台以上可 /即入居可 /土地50坪以上 /省エネ給湯器 /山が見える /避暑地 /システムキッチン /浴室乾燥機 /全居室収納 /和室 /田園風景 /シャワー付洗面台 /対面式キッチン /トイレ2ヶ所 /自然素材 /2階建 /複層ガラス /温水洗浄便座 /南庭 /床下収納 /浴室に窓 /緑豊かな住宅地 /前面棟無 /IHクッキングヒーター /食器洗乾燥機 /ウォークインクロゼット /全居室6畳以上 /オール電化 /平坦地 /テラス | Price 価格 | | 25,800,000 yen 2580万円 | Floor plan 間取り | | 4LDK 4LDK | Units sold 販売戸数 | | 1 units 1戸 | Total units 総戸数 | | 1 units 1戸 | Land area 土地面積 | | 168.89 sq m (registration) 168.89m2(登記) | Building area 建物面積 | | 105.16 sq m (registration) 105.16m2(登記) | Driveway burden-road 私道負担・道路 | | Nothing, Northeast 4.2m width 無、北東4.2m幅 | Completion date 完成時期(築年月) | | July 2012 2012年7月 | Address 住所 | | Hiroshima, Hiroshima Prefecture Aki-ku, Kamiseno 1 広島県広島市安芸区上瀬野1 | Traffic 交通 | | Geiyo bus "under consistent field" walk 1 minute 芸陽バス「下一貫田」歩1分 | Contact お問い合せ先 | | (Ltd.) Strawberry Real Estate TEL: 082-573-0828 Please inquire as "saw SUUMO (Sumo)" (株)いちご不動産TEL:082-573-0828「SUUMO(スーモ)を見た」と問い合わせください | Expenses 諸費用 | | Water contribution: 131,250 yen / Bulk 水道負担金:13万1250円/一括 | Building coverage, floor area ratio 建ぺい率・容積率 | | 60% ・ 200% 60%・200% | Time residents 入居時期 | | Immediate available 即入居可 | Land of the right form 土地の権利形態 | | Ownership 所有権 | Structure and method of construction 構造・工法 | | Wooden 2-story 木造2階建 | Use district 用途地域 | | One dwelling 1種住居 | Overview and notices その他概要・特記事項 | | Facilities: Public Water Supply, This sewage, All-electric, Parking: Garage 設備:公営水道、本下水、オール電化、駐車場:車庫 | Company profile 会社概要 | | <Mediation> Governor of Hiroshima Prefecture (1) No. 010198 (Ltd.) strawberry real estate Yubinbango739-1733 Hiroshima, Hiroshima Prefecture Asakita Ku Kuchitaminami 4-48-16 <仲介>広島県知事(1)第010198号(株)いちご不動産〒739-1733 広島県広島市安佐北区口田南4-48-16 |
Local appearance photo現地外観写真 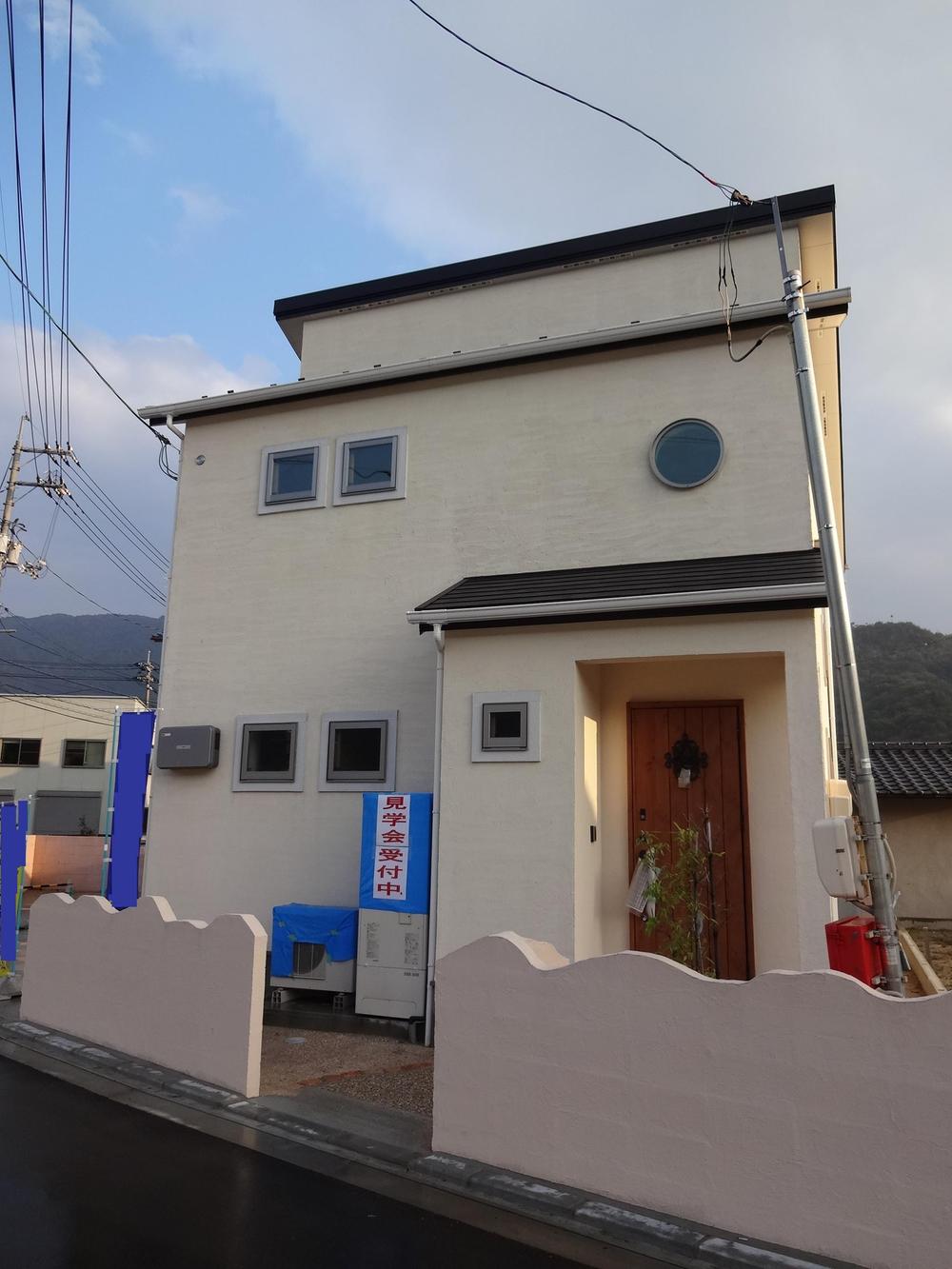 Local (11 May 2013) Shooting
現地(2013年11月)撮影
Livingリビング 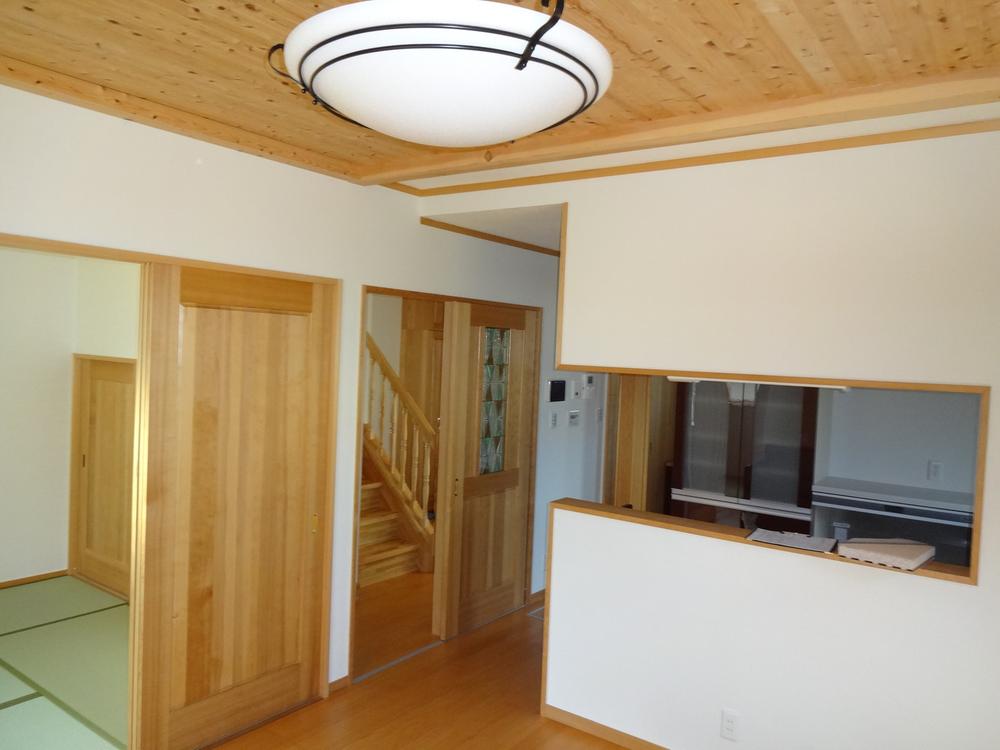 Indoor (11 May 2013) Shooting
室内(2013年11月)撮影
Floor plan間取り図 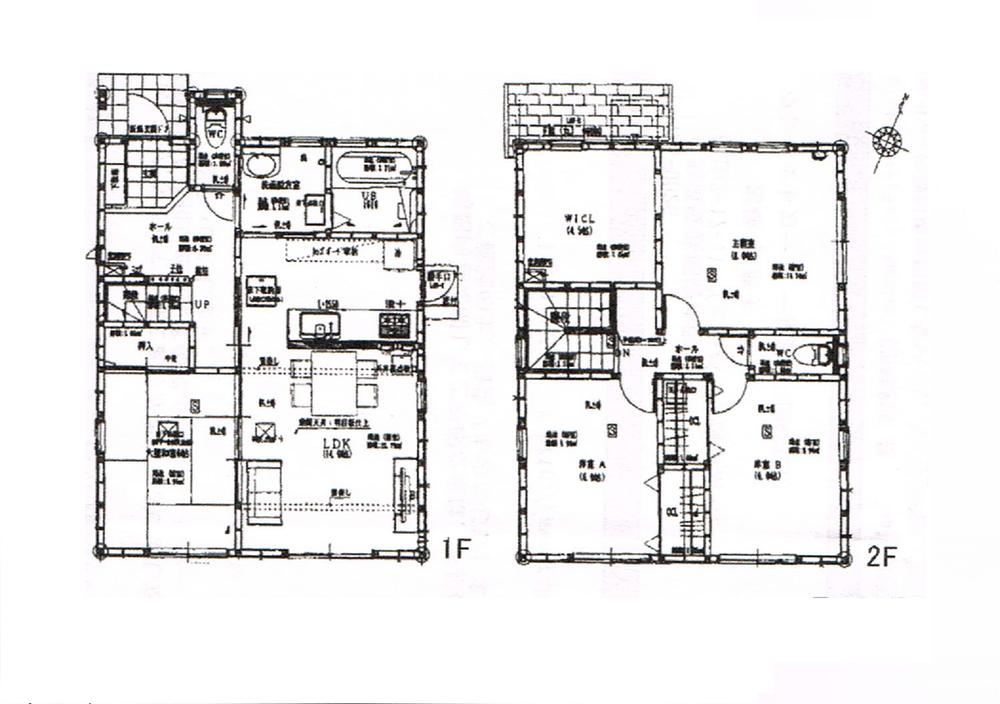 25,800,000 yen, 4LDK, Land area 168.89 sq m , Building area 105.16 sq m
2580万円、4LDK、土地面積168.89m2、建物面積105.16m2
Bathroom浴室 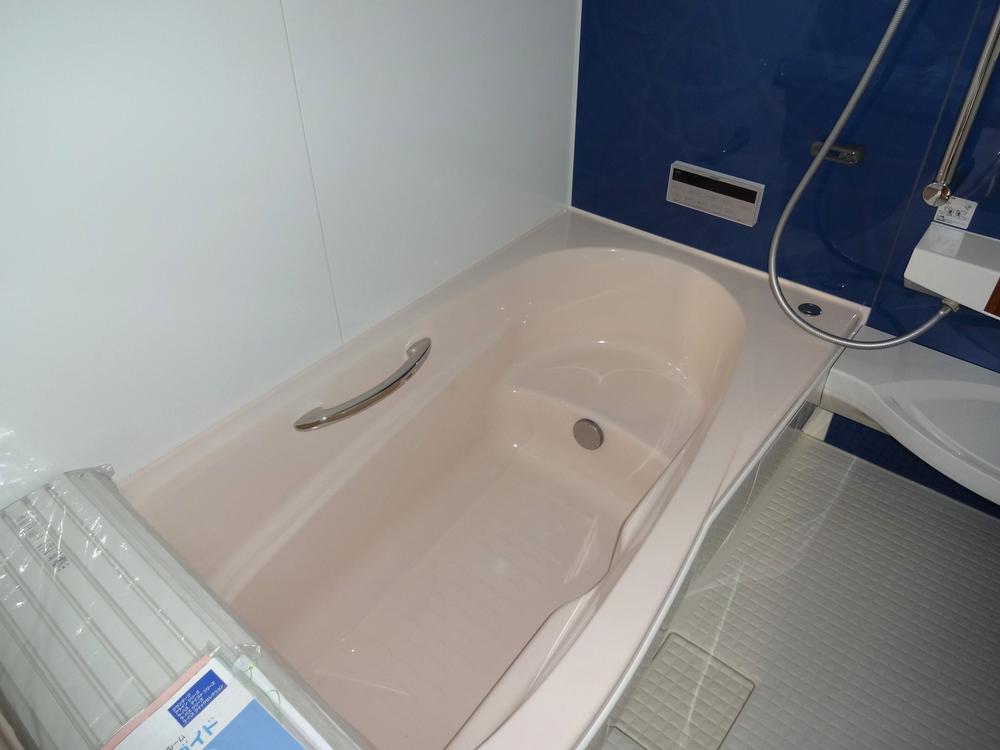 Indoor (11 May 2013) Shooting
室内(2013年11月)撮影
Kitchenキッチン 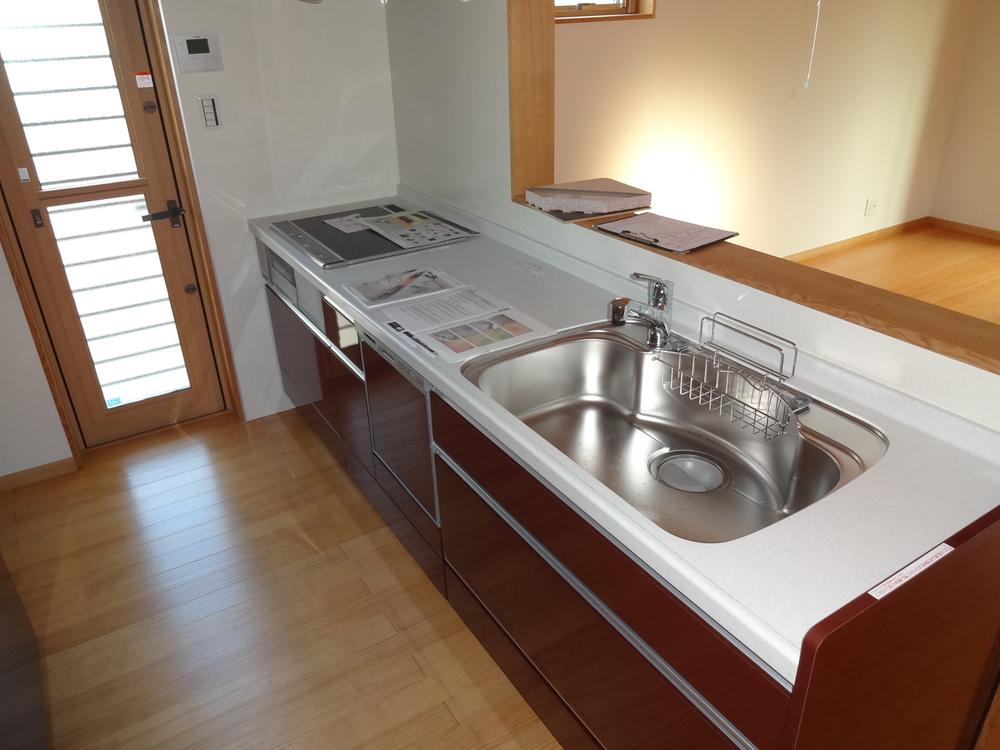 Indoor (11 May 2013) Shooting
室内(2013年11月)撮影
Non-living roomリビング以外の居室 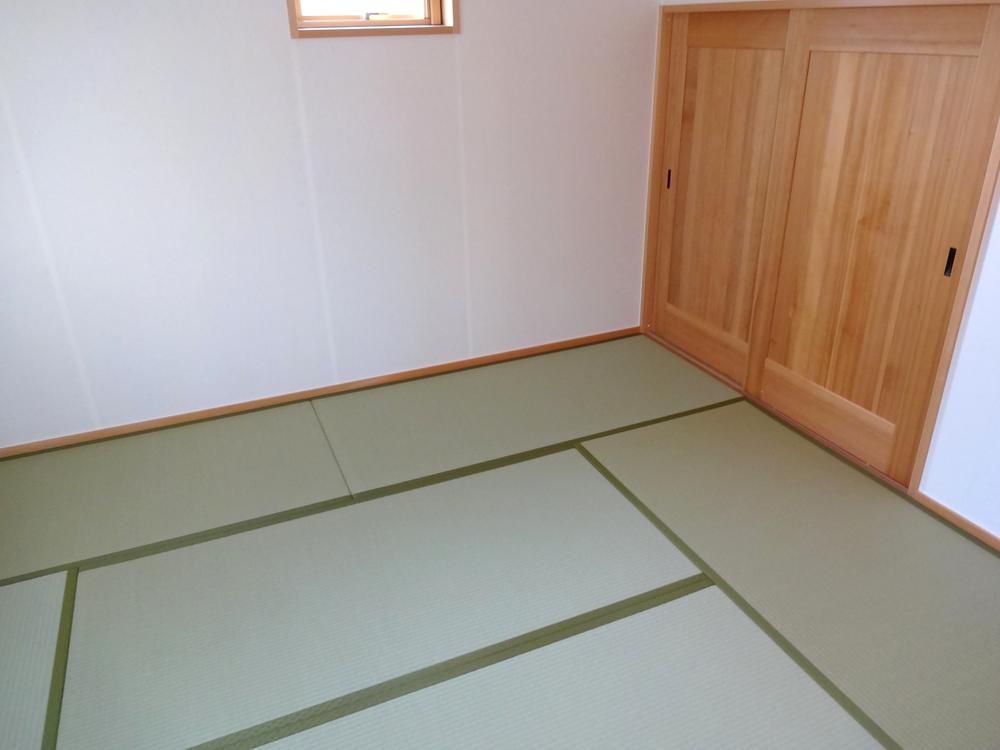 Indoor (11 May 2013) Shooting
室内(2013年11月)撮影
Entrance玄関 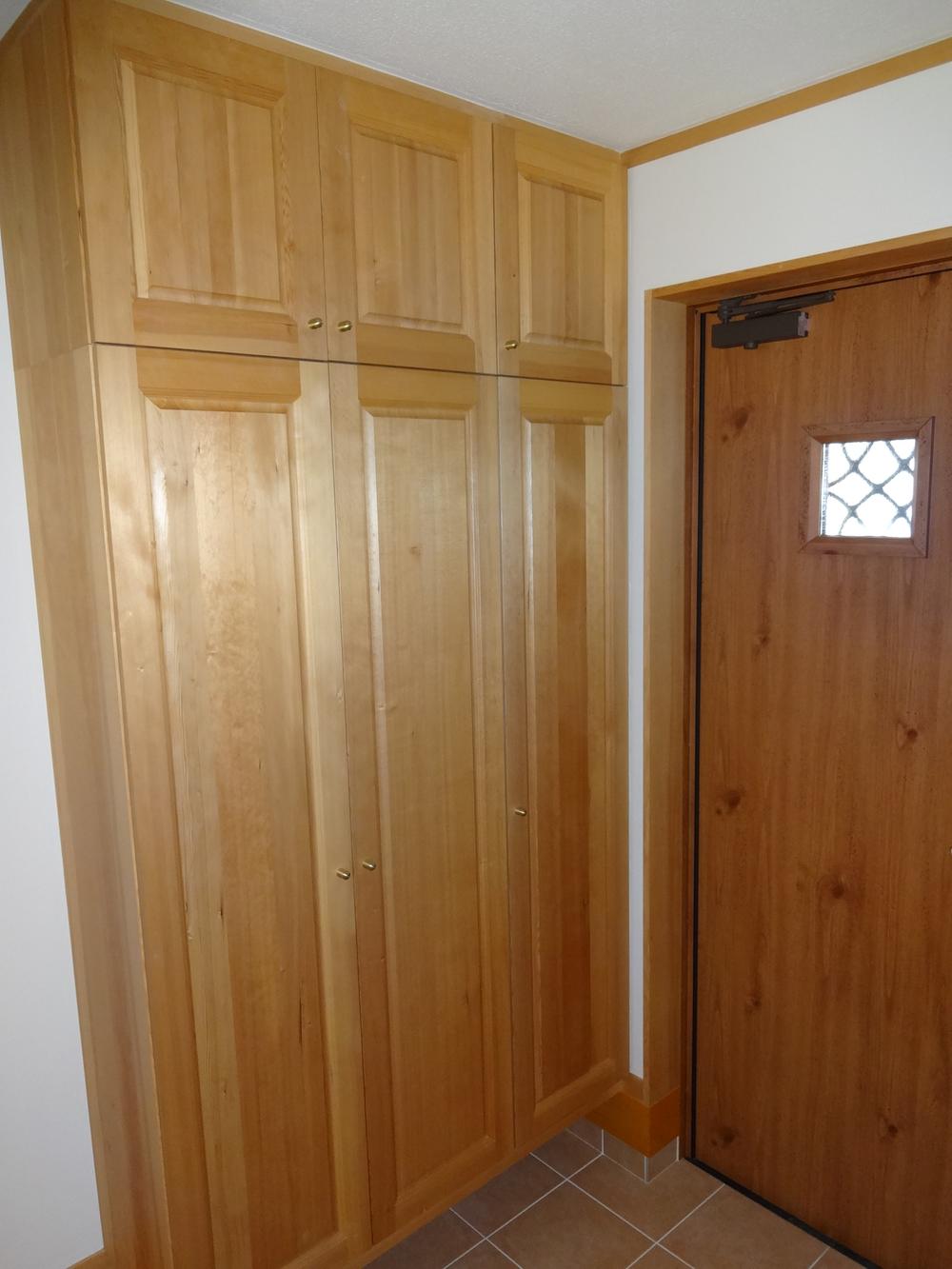 Indoor (11 May 2013) Shooting
室内(2013年11月)撮影
Wash basin, toilet洗面台・洗面所 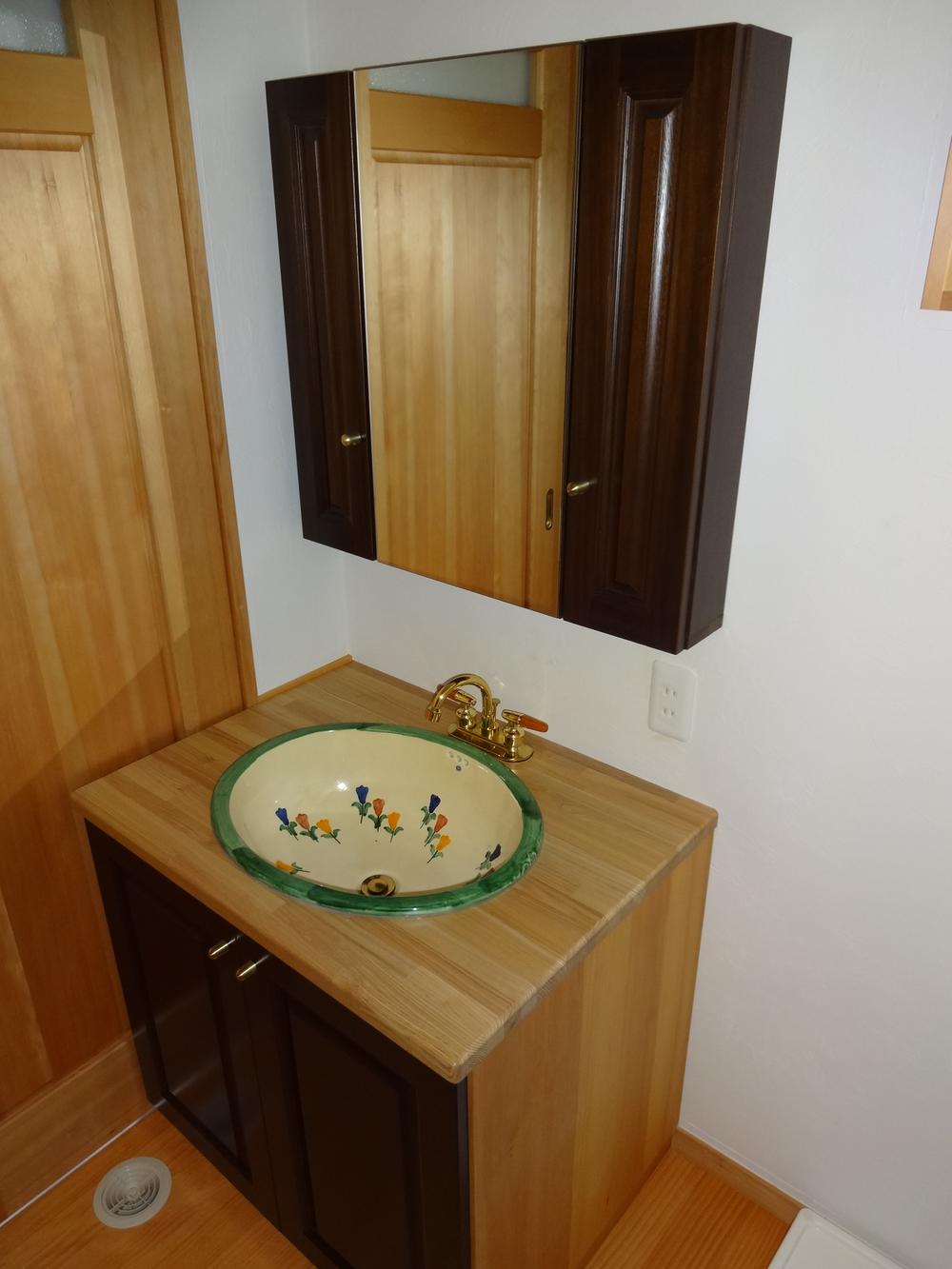 Indoor (11 May 2013) Shooting
室内(2013年11月)撮影
Receipt収納 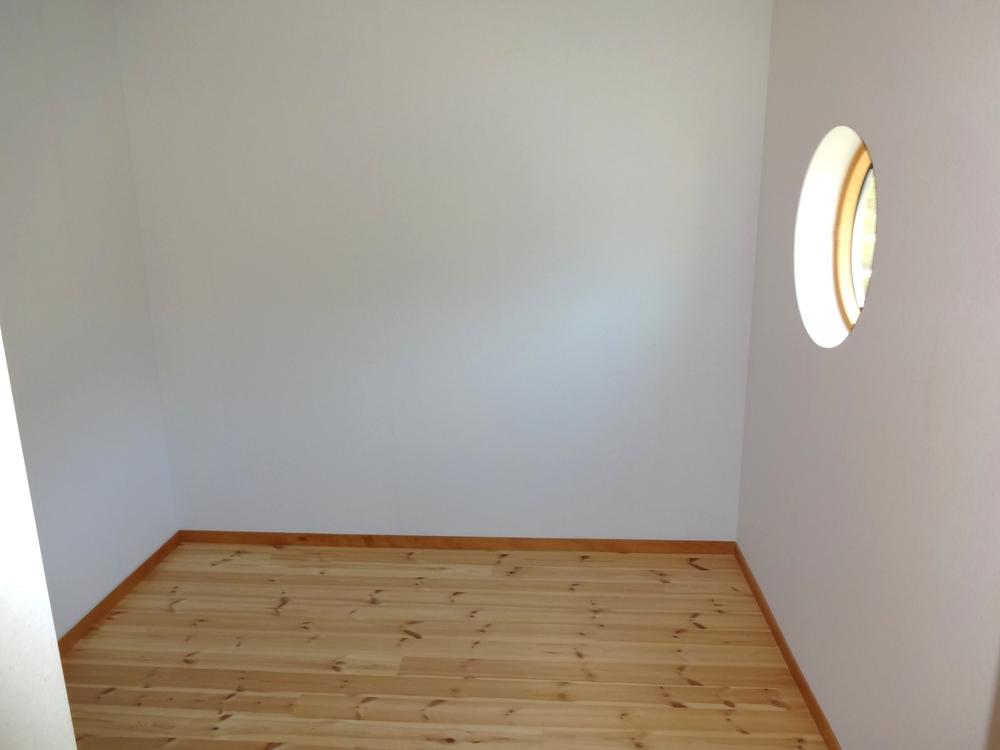 Indoor (11 May 2013) Shooting
室内(2013年11月)撮影
Toiletトイレ 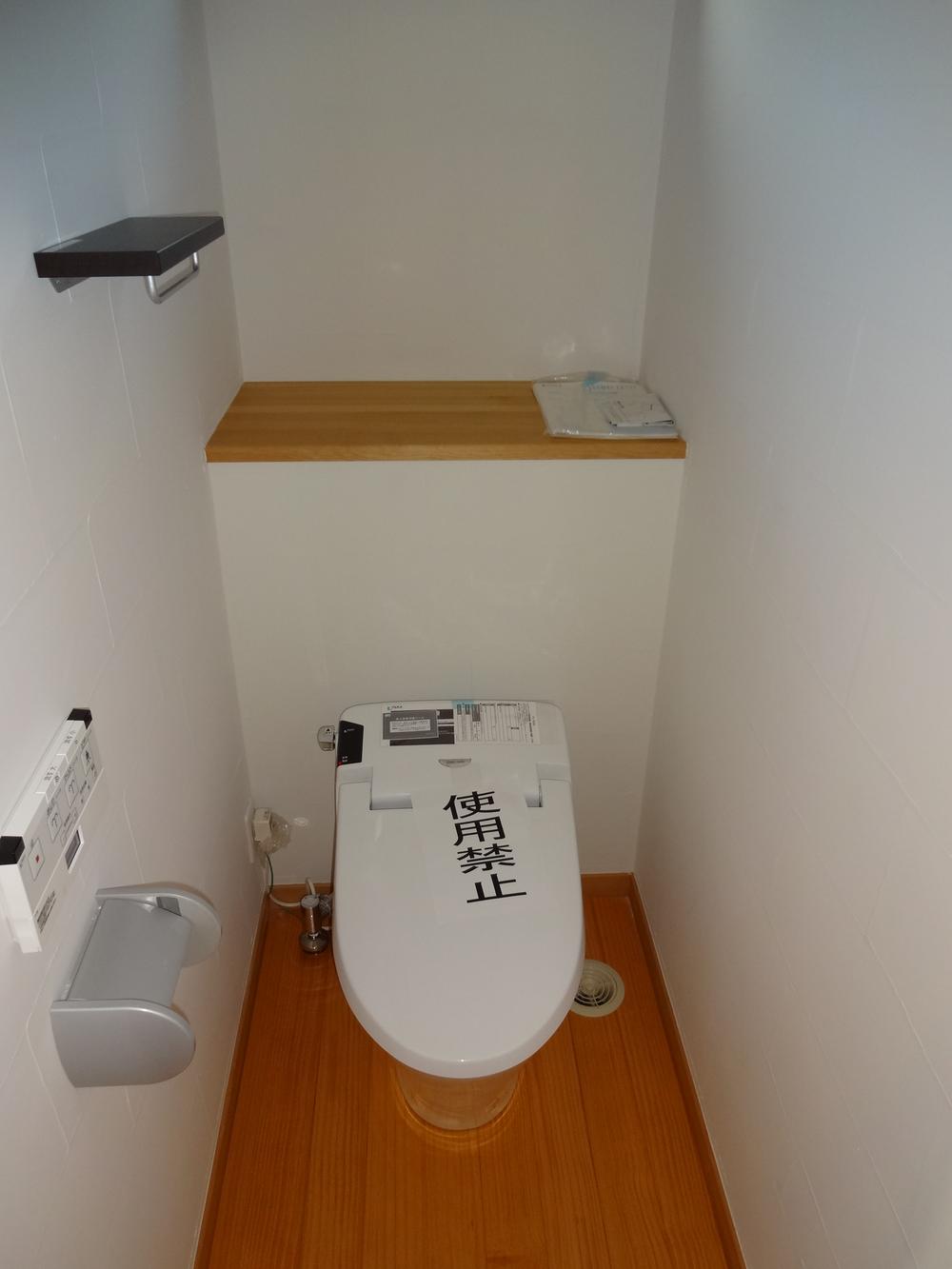 Indoor (11 May 2013) Shooting
室内(2013年11月)撮影
Local photos, including front road前面道路含む現地写真 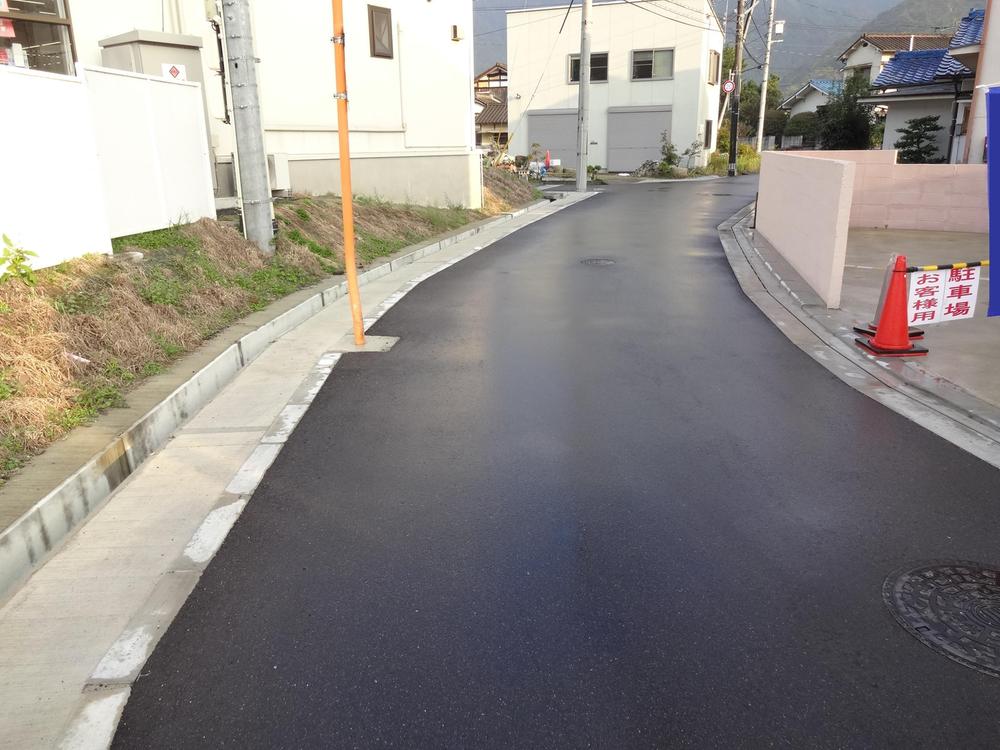 Local (11 May 2013) Shooting
現地(2013年11月)撮影
Parking lot駐車場 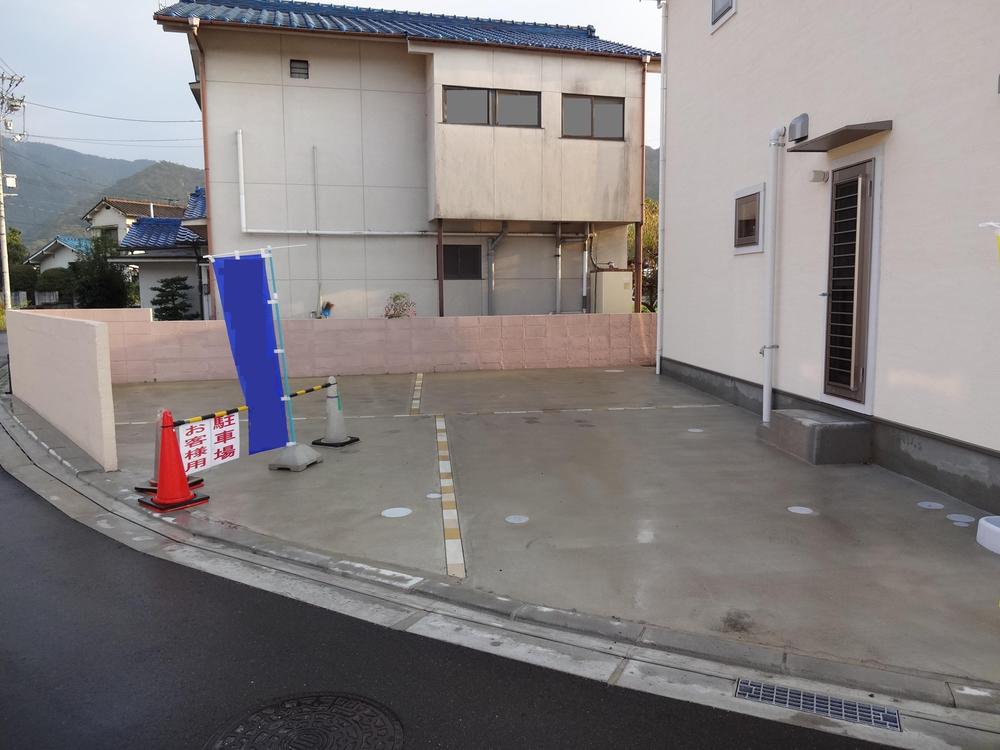 Local (11 May 2013) Shooting
現地(2013年11月)撮影
Other introspectionその他内観 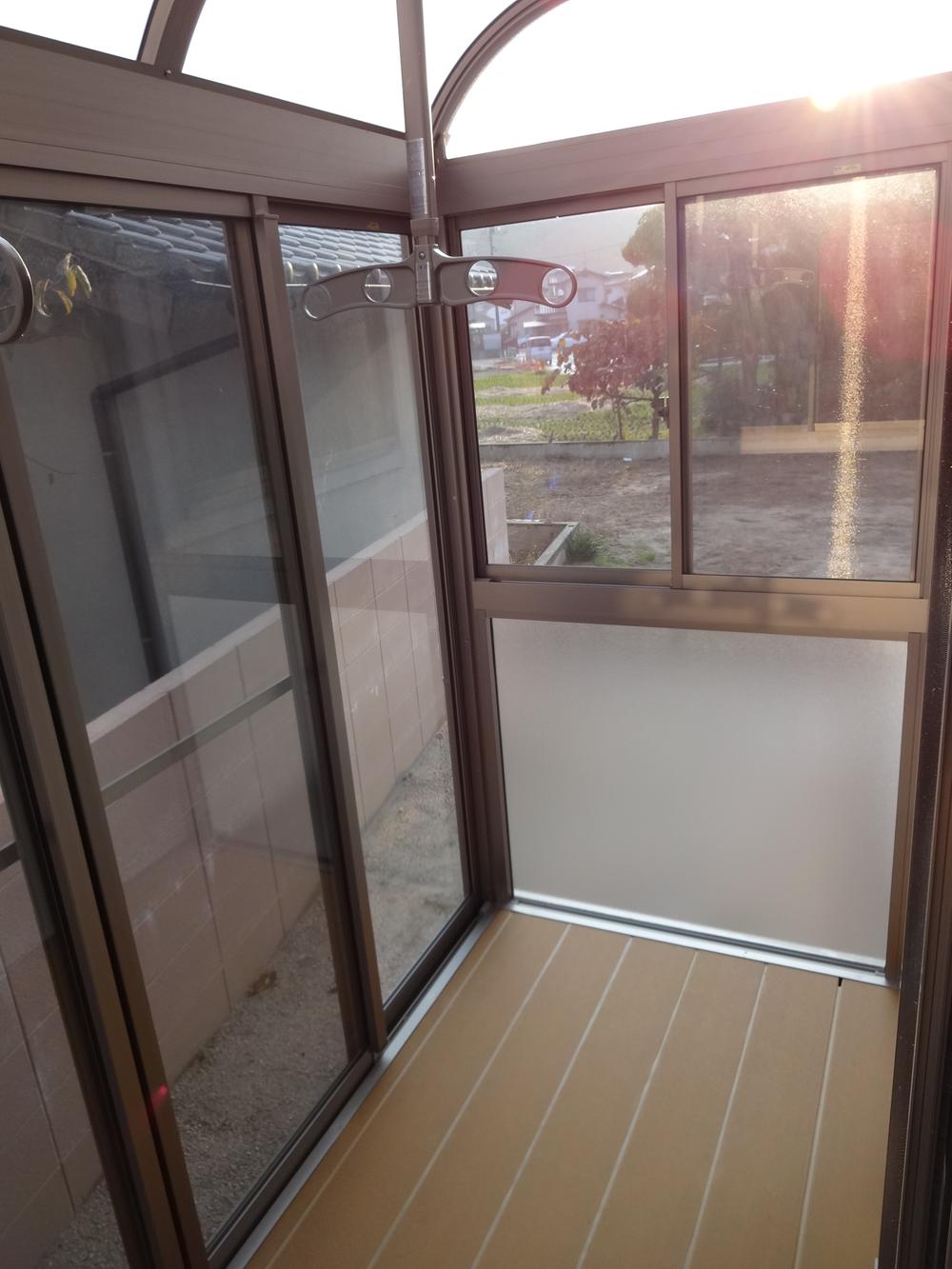 Indoor (11 May 2013) Shooting
室内(2013年11月)撮影
Other localその他現地 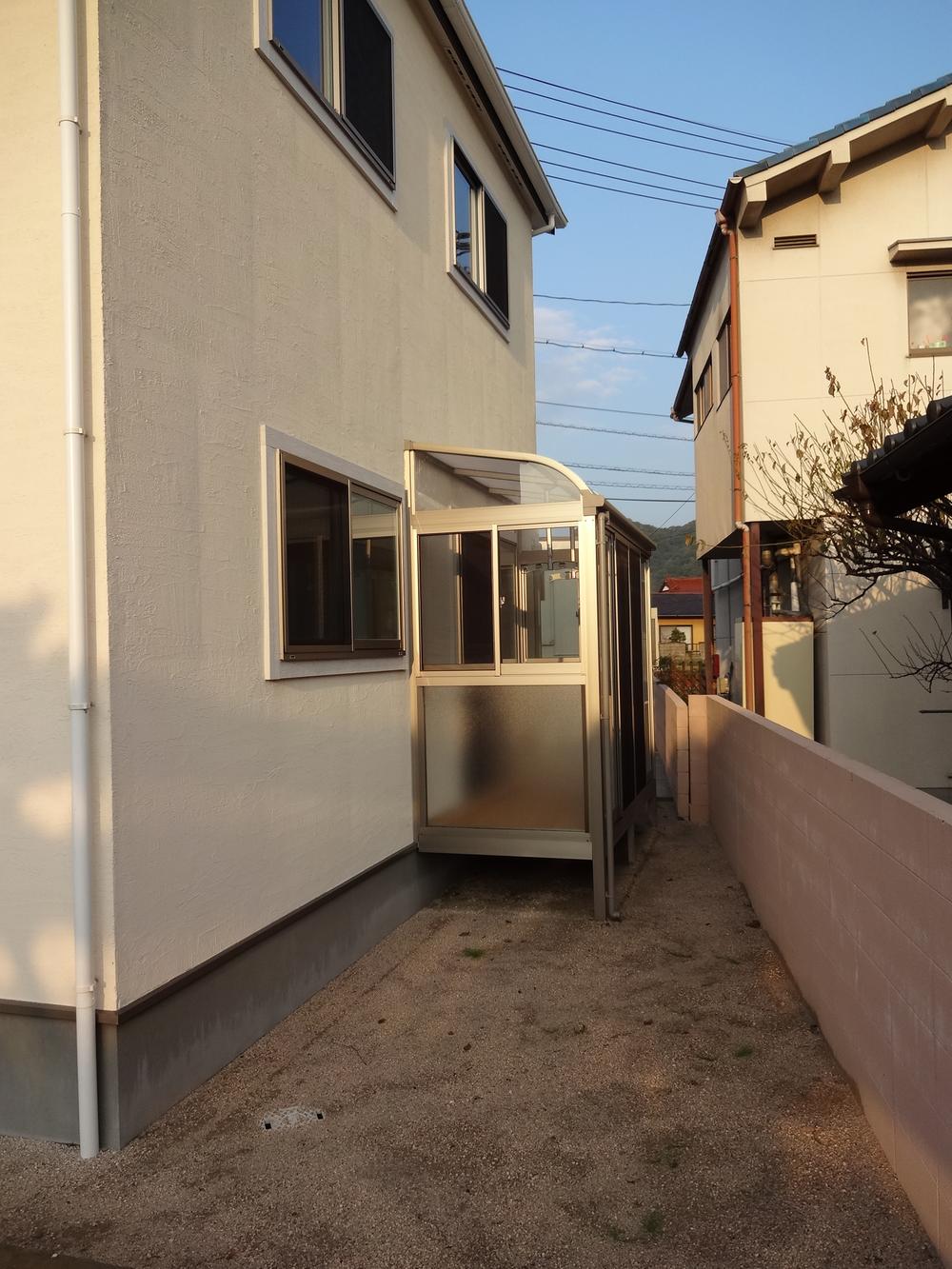 Local (11 May 2013) Shooting
現地(2013年11月)撮影
Non-living roomリビング以外の居室 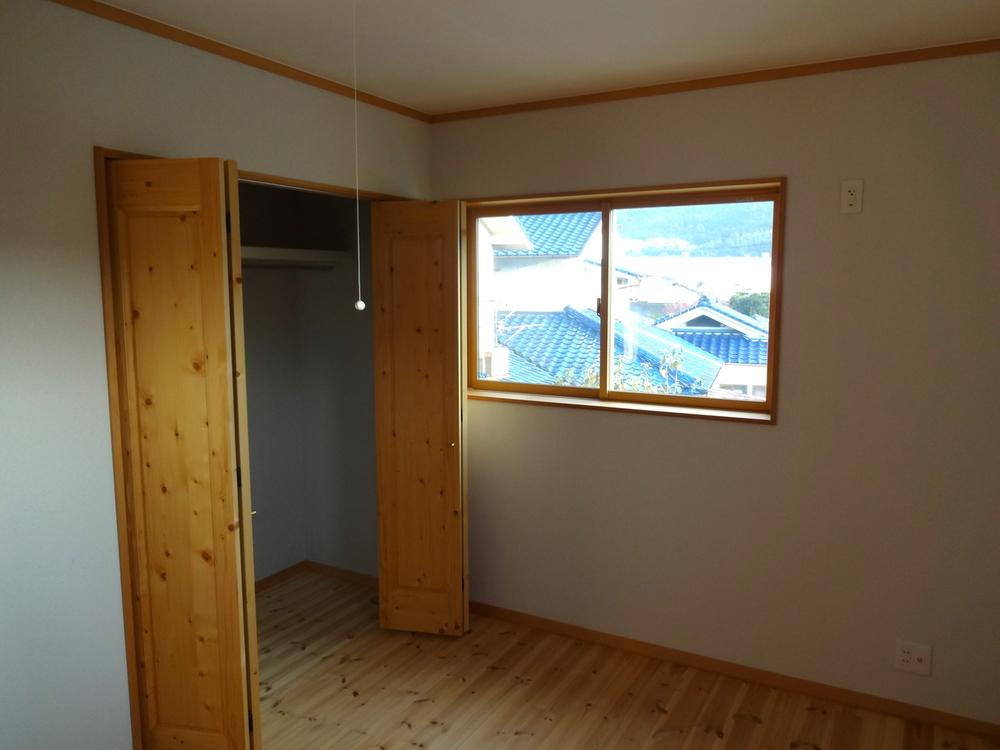 Indoor (11 May 2013) Shooting
室内(2013年11月)撮影
Toiletトイレ 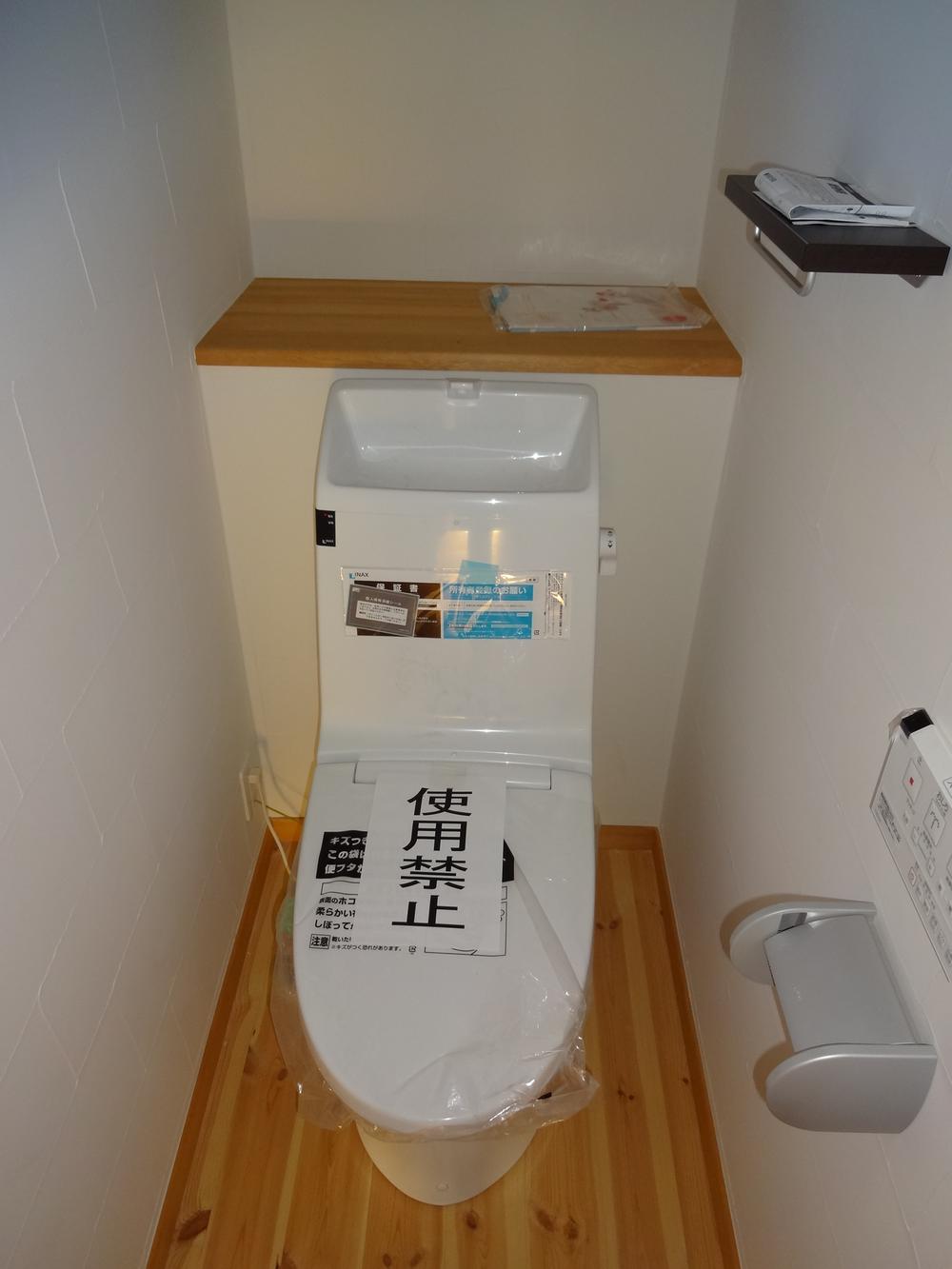 Indoor (11 May 2013) Shooting
室内(2013年11月)撮影
Non-living roomリビング以外の居室 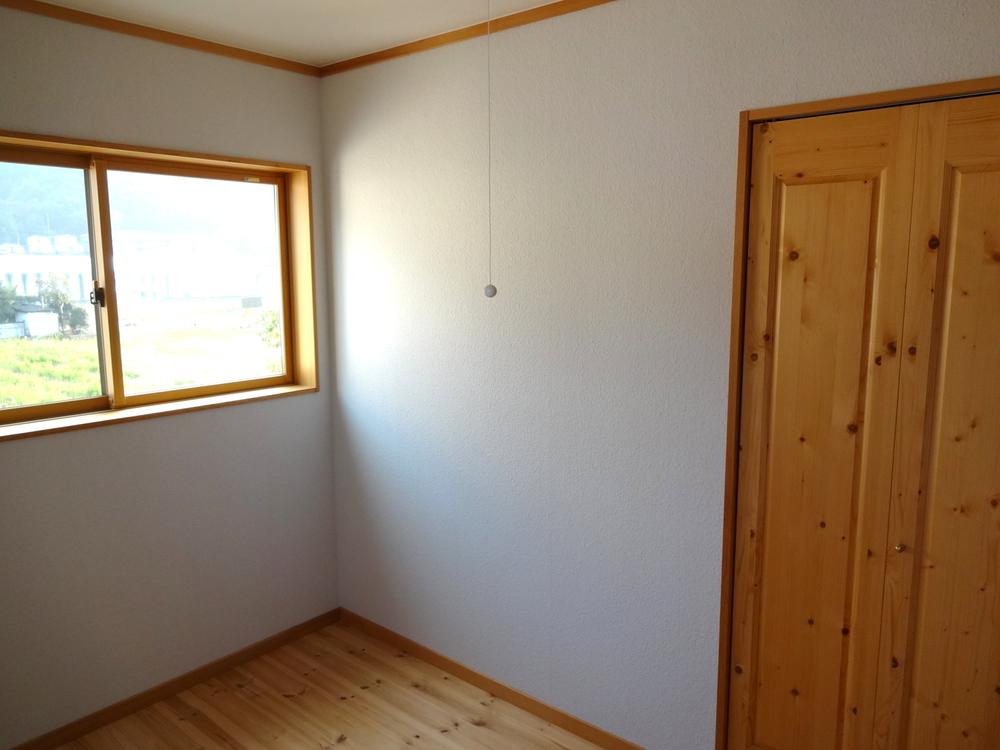 Indoor (11 May 2013) Shooting
室内(2013年11月)撮影
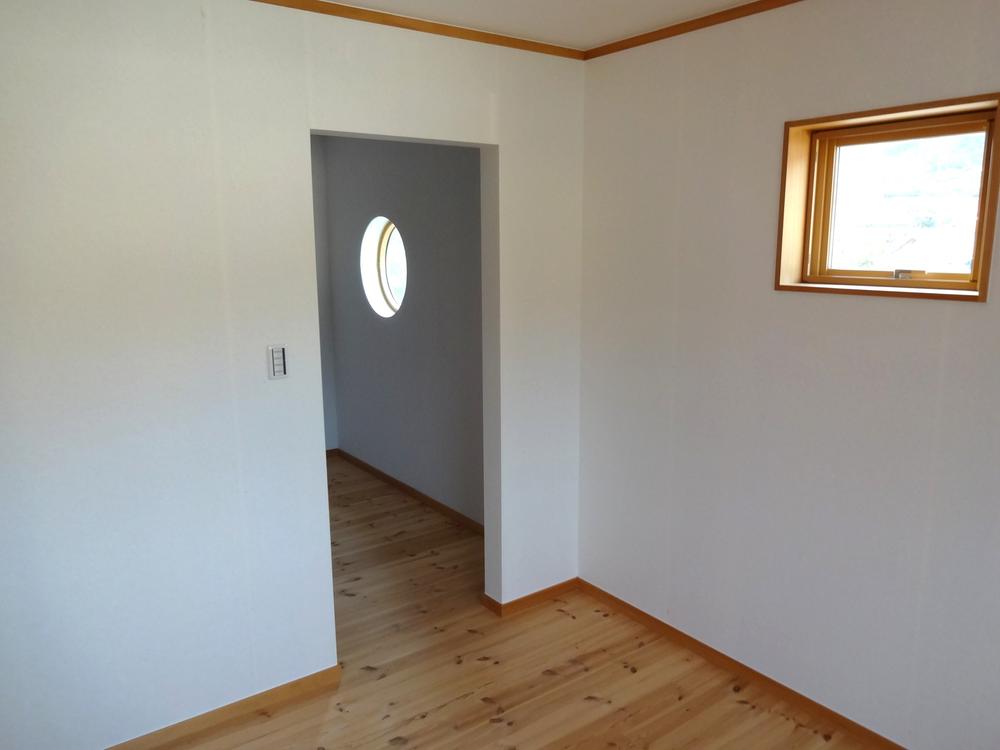 Indoor (11 May 2013) Shooting
室内(2013年11月)撮影
Location
| 


















