New Homes » Chugoku » Hiroshima » Aki-ku
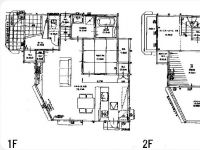 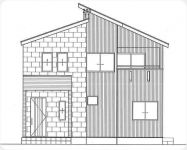
| | Hiroshima, Hiroshima Prefecture Aki-ku, 広島県広島市安芸区 |
| JR Sanyo Line "Kaita City" walk 12 minutes JR山陽本線「海田市」歩12分 |
| primary school, Perfect Listing to a nursery immediately of child-rearing generation ☆ It is all-electric homes. 3 Pledge of family room I can in various ways with the growth of family 小学校、保育園すぐの子育て世代にぴったりな物件☆オール電化じゅうたくです。3帖のファミリールームは家族の成長とともに様々な使い方ができますね |
Features pickup 特徴ピックアップ | | Parking two Allowed / 2 along the line more accessible / LDK18 tatami mats or more / See the mountain / System kitchen / Bathroom Dryer / All room storage / A quiet residential area / Corner lot / Japanese-style room / Washbasin with shower / Face-to-face kitchen / Wide balcony / Toilet 2 places / Bathroom 1 tsubo or more / 2-story / Otobasu / Warm water washing toilet seat / Underfloor Storage / The window in the bathroom / IH cooking heater / All-electric 駐車2台可 /2沿線以上利用可 /LDK18畳以上 /山が見える /システムキッチン /浴室乾燥機 /全居室収納 /閑静な住宅地 /角地 /和室 /シャワー付洗面台 /対面式キッチン /ワイドバルコニー /トイレ2ヶ所 /浴室1坪以上 /2階建 /オートバス /温水洗浄便座 /床下収納 /浴室に窓 /IHクッキングヒーター /オール電化 | Price 価格 | | 32,800,000 yen 3280万円 | Floor plan 間取り | | 4LDK + S (storeroom) 4LDK+S(納戸) | Units sold 販売戸数 | | 1 units 1戸 | Total units 総戸数 | | 1 units 1戸 | Land area 土地面積 | | 131.34 sq m (39.73 tsubo) (Registration) 131.34m2(39.73坪)(登記) | Building area 建物面積 | | 112.4 sq m (34.00 tsubo) (Registration) 112.4m2(34.00坪)(登記) | Driveway burden-road 私道負担・道路 | | Nothing, North 4m width, West 4m width 無、北4m幅、西4m幅 | Completion date 完成時期(築年月) | | April 2014 2014年4月 | Address 住所 | | Hiroshima, Hiroshima Prefecture Aki-ku, Funakoshi 4 広島県広島市安芸区船越4 | Traffic 交通 | | JR Sanyo Line "Kaita City" walk 12 minutes
Bus "Funakoshi-cho" walk 9 minutes JR山陽本線「海田市」歩12分
バス「船越町」歩9分 | Related links 関連リンク | | [Related Sites of this company] 【この会社の関連サイト】 | Contact お問い合せ先 | | TEL: 082-568-1150 Please inquire as "saw SUUMO (Sumo)" TEL:082-568-1150「SUUMO(スーモ)を見た」と問い合わせください | Building coverage, floor area ratio 建ぺい率・容積率 | | 60% ・ 160% 60%・160% | Time residents 入居時期 | | May 2014 plans 2014年5月予定 | Land of the right form 土地の権利形態 | | Ownership 所有権 | Structure and method of construction 構造・工法 | | Wooden 2-story 木造2階建 | Use district 用途地域 | | Two mid-high 2種中高 | Overview and notices その他概要・特記事項 | | Facilities: Public Water Supply, This sewage, All-electric, Building confirmation number: 002293, Parking: car space 設備:公営水道、本下水、オール電化、建築確認番号:002293、駐車場:カースペース | Company profile 会社概要 | | <Mediation> Governor of Hiroshima Prefecture (1) No. 010121 bamboo Corporation (Corporation) Yubinbango732-0817 Hiroshima, Hiroshima Prefecture, Minami-ku, Hijiyama cho 4-11 <仲介>広島県知事(1)第010121号竹コーポレーション(株)〒732-0817 広島県広島市南区比治山町4-11 |
Floor plan間取り図 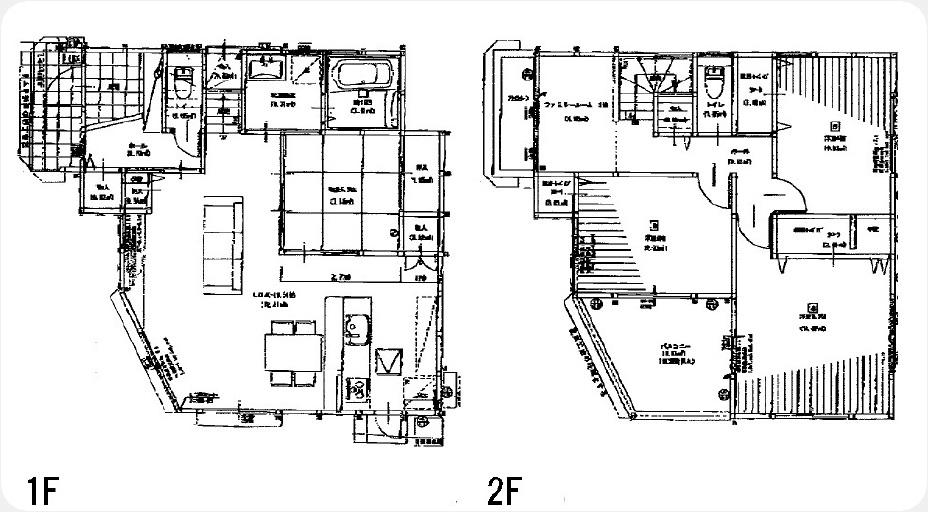 32,800,000 yen, 4LDK + S (storeroom), Land area 131.34 sq m , Building area 112.4 sq m
3280万円、4LDK+S(納戸)、土地面積131.34m2、建物面積112.4m2
Rendering (appearance)完成予想図(外観) 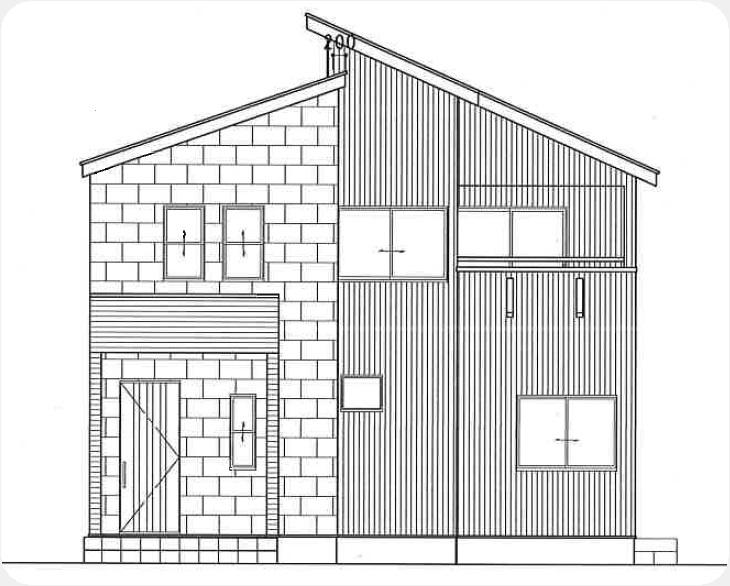 West side elevational view
西側立面図
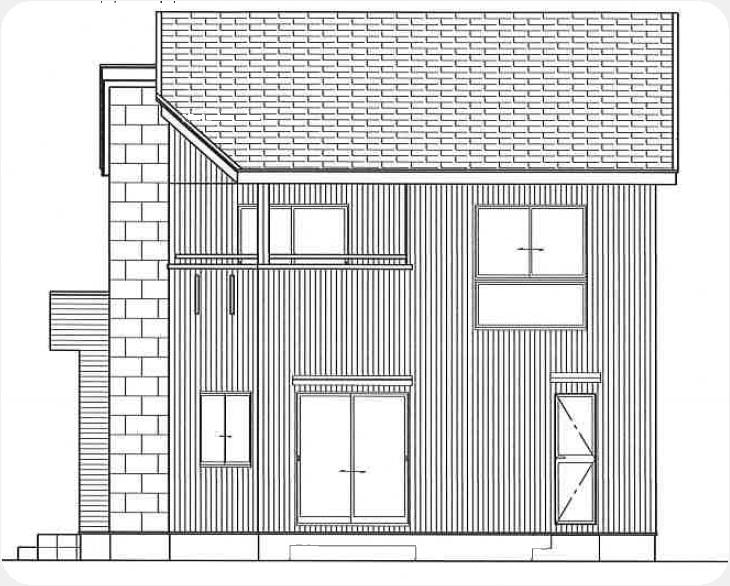 South side elevational view
南側立面図
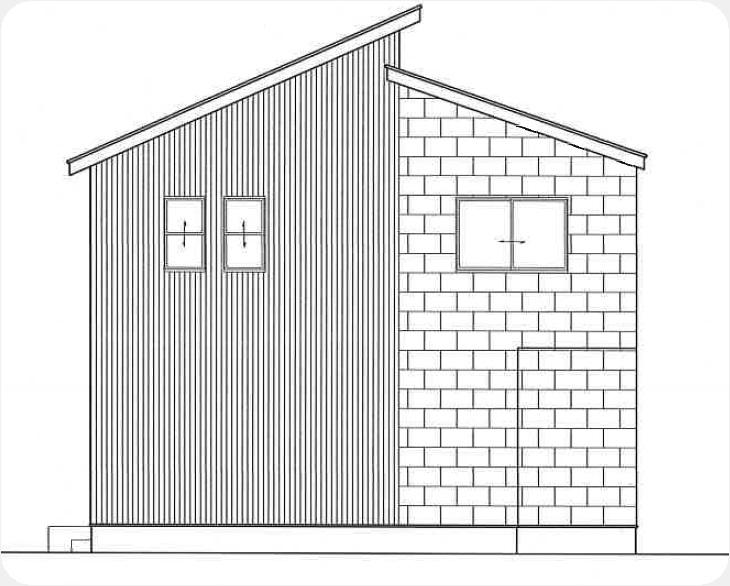 East side elevational view
東側立面図
Supermarketスーパー 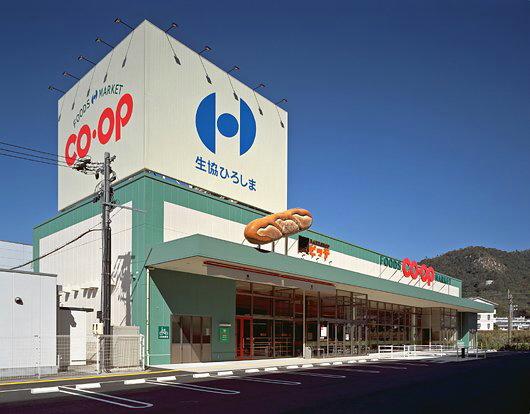 804m to Cope Funakoshi
コープ船越まで804m
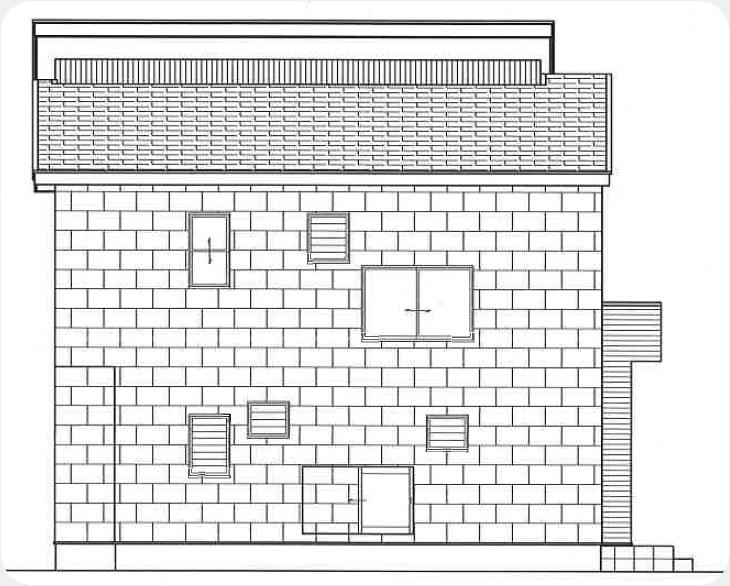 Rendering (appearance)
完成予想図(外観)
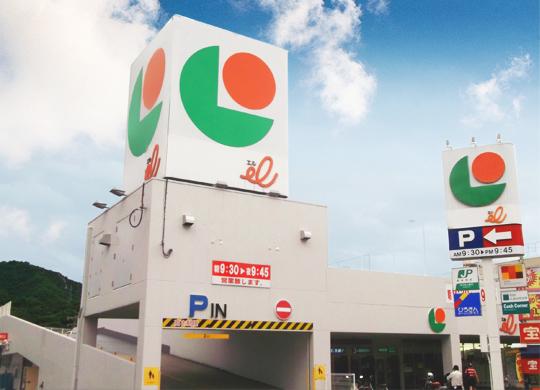 Until El Funakoshi 682m
エル船越まで682m
Convenience storeコンビニ 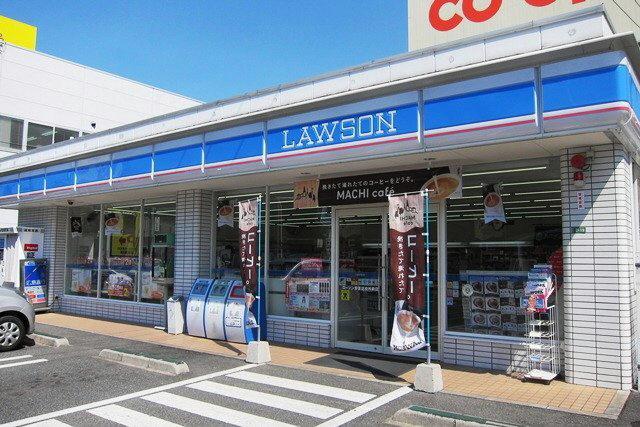 Lawson Aki Ward Office 890m before shop
ローソン安芸区役所前店まで890m
Drug storeドラッグストア 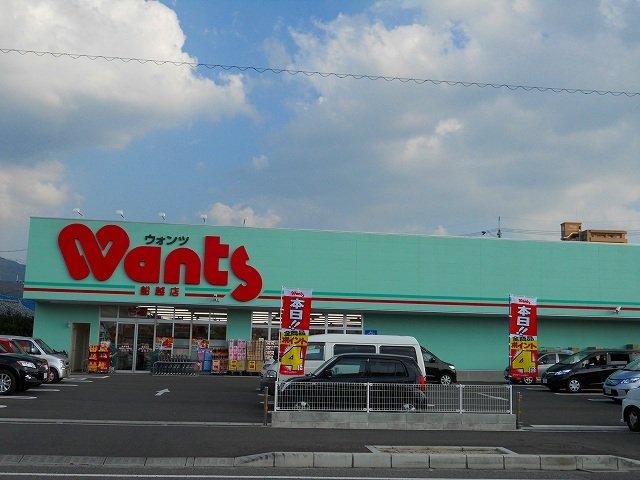 Hearty Wants Funakoshi to shop 489m
ハーティウォンツ船越店まで489m
Junior high school中学校 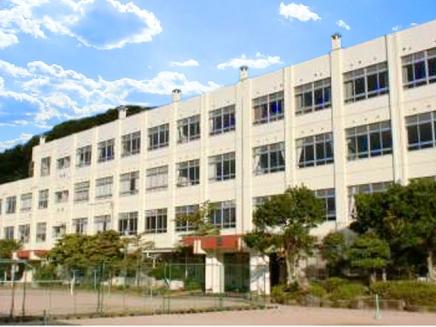 1754m to Hiroshima City Museum of Funakoshi Junior High School
広島市立船越中学校まで1754m
Primary school小学校 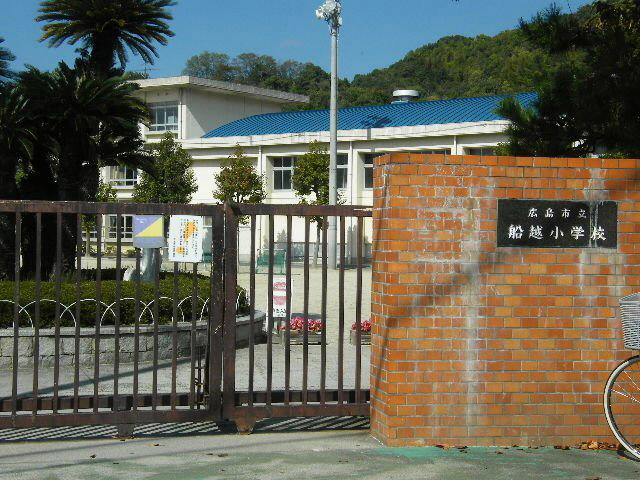 322m to Hiroshima City Museum of Funakoshi Elementary School
広島市立船越小学校まで322m
Kindergarten ・ Nursery幼稚園・保育園 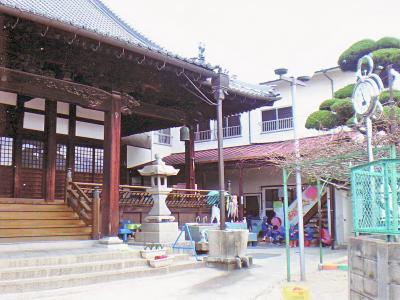 Komyoji 257m to nursery school
光明寺保育園まで257m
Post office郵便局  Hiroshima Funakoshi 591m to the post office
広島船越郵便局まで591m
Bank銀行 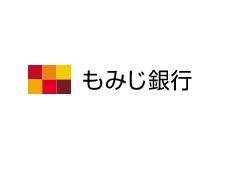 Momiji Bank Kaita to branch 903m
もみじ銀行海田支店まで903m
Location
|















