New Homes » Chugoku » Hiroshima » Aki-ku
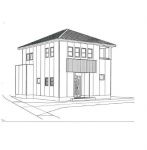 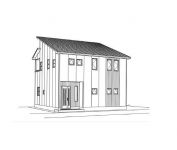
| | Hiroshima, Hiroshima Prefecture Aki-ku, 広島県広島市安芸区 |
| Bus "Miyahara Bridge" walk 2 minutes バス「宮原橋」歩2分 |
| Cupboard, Dishwasher, Of course, it is all-electric house of external structure construction カップボード、食洗機、もちろん外構工事付のオール電化住宅です |
Features pickup 特徴ピックアップ | | Parking two Allowed / Bathroom Dryer / All room storage / A quiet residential area / LDK15 tatami mats or more / Japanese-style room / Washbasin with shower / Wide balcony / Toilet 2 places / Bathroom 1 tsubo or more / 2-story / 2 or more sides balcony / Double-glazing / Warm water washing toilet seat / Underfloor Storage / The window in the bathroom / Leafy residential area / Walk-in closet / All-electric / All rooms are two-sided lighting 駐車2台可 /浴室乾燥機 /全居室収納 /閑静な住宅地 /LDK15畳以上 /和室 /シャワー付洗面台 /ワイドバルコニー /トイレ2ヶ所 /浴室1坪以上 /2階建 /2面以上バルコニー /複層ガラス /温水洗浄便座 /床下収納 /浴室に窓 /緑豊かな住宅地 /ウォークインクロゼット /オール電化 /全室2面採光 | Price 価格 | | 24.5 million yen 2450万円 | Floor plan 間取り | | 4LDK 4LDK | Units sold 販売戸数 | | 4 units 4戸 | Total units 総戸数 | | 6 units 6戸 | Land area 土地面積 | | 133.19 sq m ~ 135.02 sq m (40.28 tsubo ~ 40.84 tsubo) (Registration) 133.19m2 ~ 135.02m2(40.28坪 ~ 40.84坪)(登記) | Building area 建物面積 | | 32.1 sq m ~ 110.75 sq m (9.71 pyeong ~ 33.50 square meters) 32.1m2 ~ 110.75m2(9.71坪 ~ 33.50坪) | Driveway burden-road 私道負担・道路 | | Road width: 4m, Asphaltic pavement 道路幅:4m、アスファルト舗装 | Completion date 完成時期(築年月) | | 2014 end of schedule 2014年5月末予定 | Address 住所 | | Hiroshima, Hiroshima Prefecture Aki-ku, Nakanohigashi 7-16 広島県広島市安芸区中野東7-16 | Traffic 交通 | | Bus "Miyahara Bridge" walk 2 minutes バス「宮原橋」歩2分 | Related links 関連リンク | | [Related Sites of this company] 【この会社の関連サイト】 | Contact お問い合せ先 | | TEL: 082-568-1150 Please inquire as "saw SUUMO (Sumo)" TEL:082-568-1150「SUUMO(スーモ)を見た」と問い合わせください | Building coverage, floor area ratio 建ぺい率・容積率 | | Kenpei rate: 60%, Volume ratio: 160% 建ペい率:60%、容積率:160% | Time residents 入居時期 | | June 2014 in late schedule 2014年6月下旬予定 | Land of the right form 土地の権利形態 | | Ownership 所有権 | Use district 用途地域 | | One dwelling 1種住居 | Land category 地目 | | Residential land 宅地 | Overview and notices その他概要・特記事項 | | Building confirmation number: 2369 ・ 2370 ・ 2373 ・ 2374 建築確認番号:2369・2370・2373・2374 | Company profile 会社概要 | | <Mediation> Governor of Hiroshima Prefecture (1) No. 010121 bamboo Corporation (Corporation) Yubinbango732-0817 Hiroshima, Hiroshima Prefecture, Minami-ku, Hijiyama cho 4-11 <仲介>広島県知事(1)第010121号竹コーポレーション(株)〒732-0817 広島県広島市南区比治山町4-11 |
Rendering (appearance)完成予想図(外観) 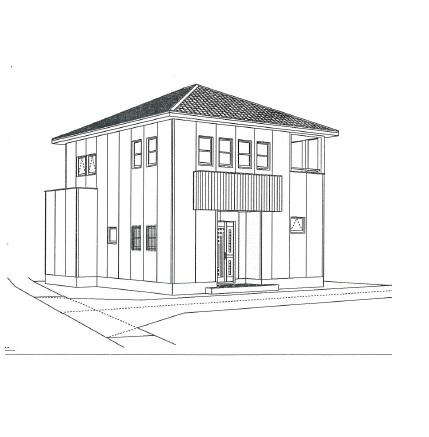 (1 Building) Rendering
(1号棟)完成予想図
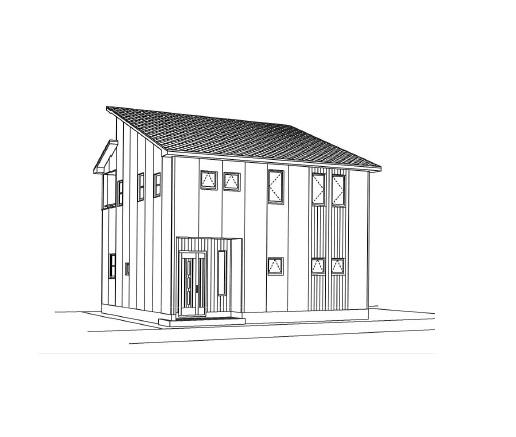 (Building 2) Rendering
(2号棟)完成予想図
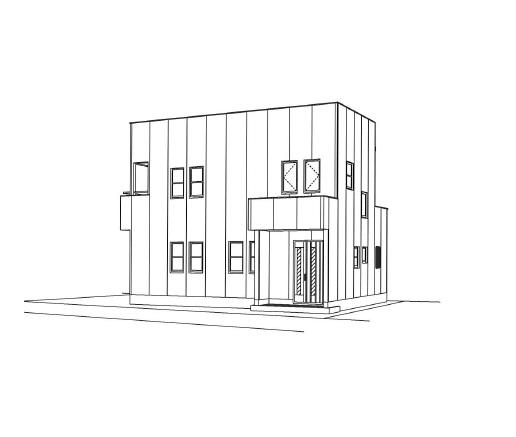 (5 Building) Rendering
(5号棟)完成予想図
Floor plan間取り図 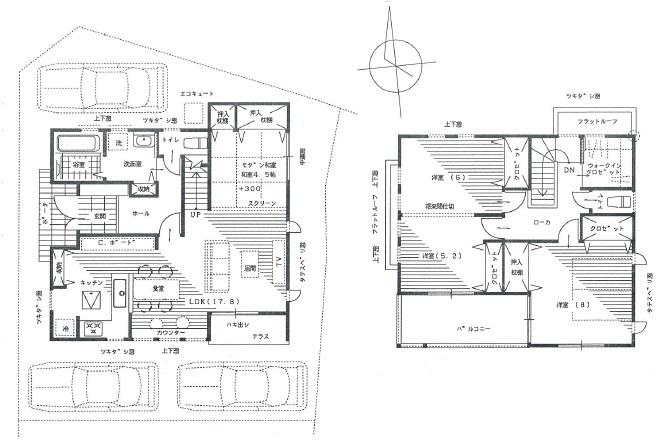 (1), Price 24.5 million yen, 4LDK, Land area 133.19 sq m , Building area 108.89 sq m
(1)、価格2450万円、4LDK、土地面積133.19m2、建物面積108.89m2
Rendering (appearance)完成予想図(外観) 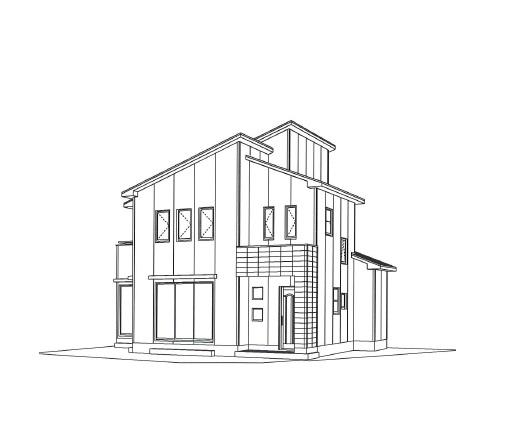 (6 Building) Rendering
(6号棟)完成予想図
Supermarketスーパー 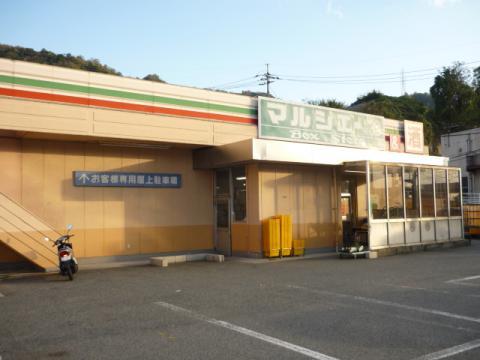 1412m until Marche over Senogawa shop
マルシェー瀬野川店まで1412m
Floor plan間取り図 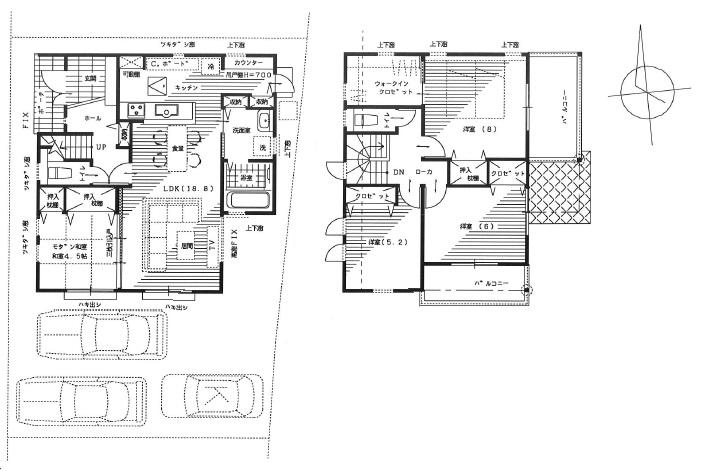 (2), Price 24.5 million yen, 4LDK, Land area 134.49 sq m , Building area 108.47 sq m
(2)、価格2450万円、4LDK、土地面積134.49m2、建物面積108.47m2
Supermarketスーパー 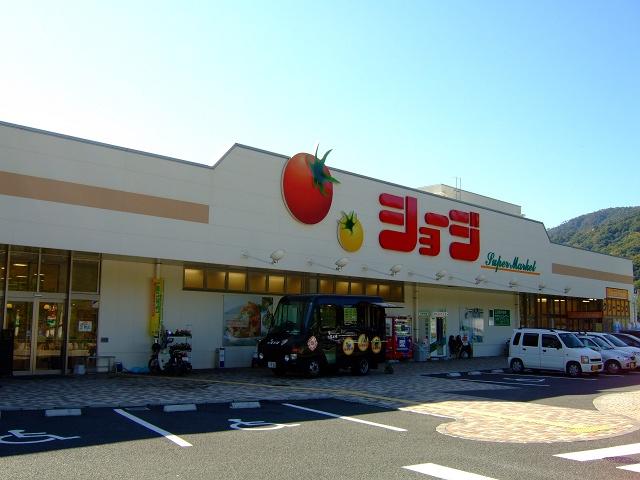 Shoji 2181m until the green slope shop
ショージみどり坂店まで2181m
Floor plan間取り図 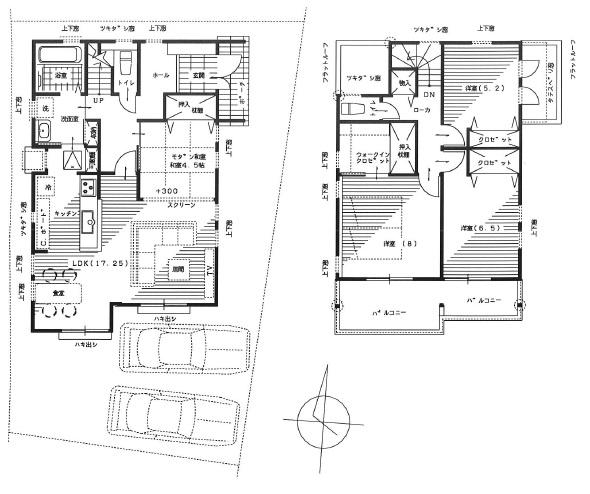 (5), Price 24.5 million yen, 4LDK, Land area 135.02 sq m , Building area 109.3 sq m
(5)、価格2450万円、4LDK、土地面積135.02m2、建物面積109.3m2
Convenience storeコンビニ 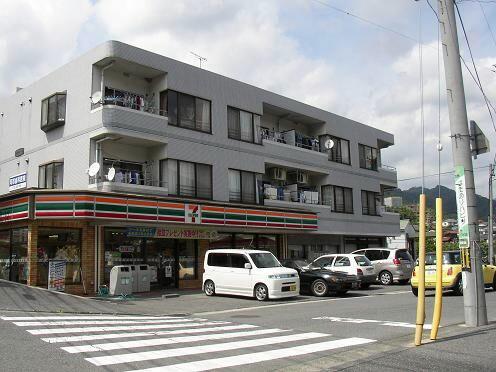 1229m until the Seven-Eleven Akinakano Higashiten
セブンイレブン安芸中野東店まで1229m
Floor plan間取り図 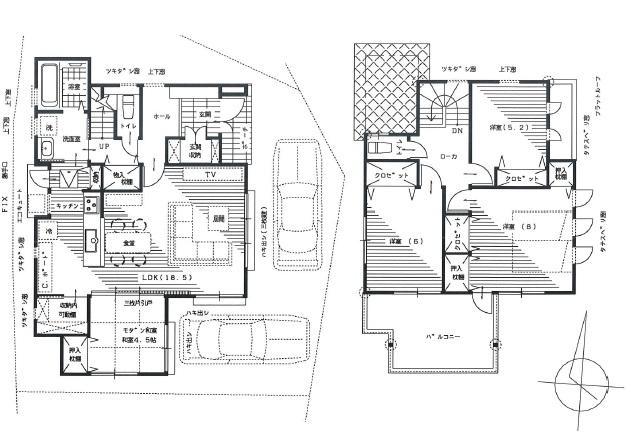 (6), Price 24.5 million yen, 4LDK, Land area 134.61 sq m , Building area 110.75 sq m
(6)、価格2450万円、4LDK、土地面積134.61m2、建物面積110.75m2
Home centerホームセンター 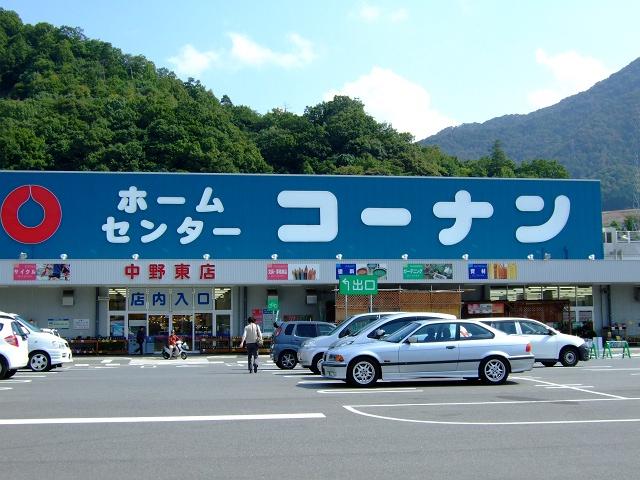 978m to home improvement Konan Nakanohigashi shop
ホームセンターコーナン中野東店まで978m
Junior high school中学校 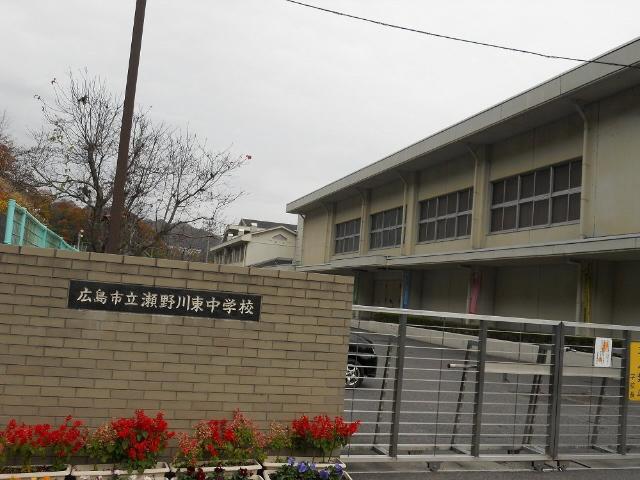 1454m to Hiroshima Municipal Senogawa Higashi Junior High School
広島市立瀬野川東中学校まで1454m
Primary school小学校 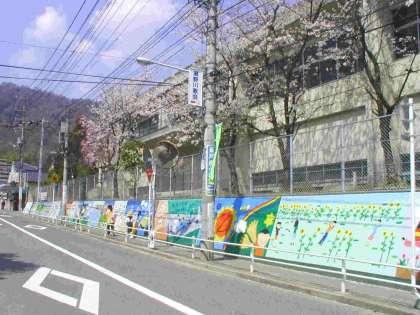 1185m to Hiroshima Municipal Nakanohigashi Elementary School
広島市立中野東小学校まで1185m
Kindergarten ・ Nursery幼稚園・保育園 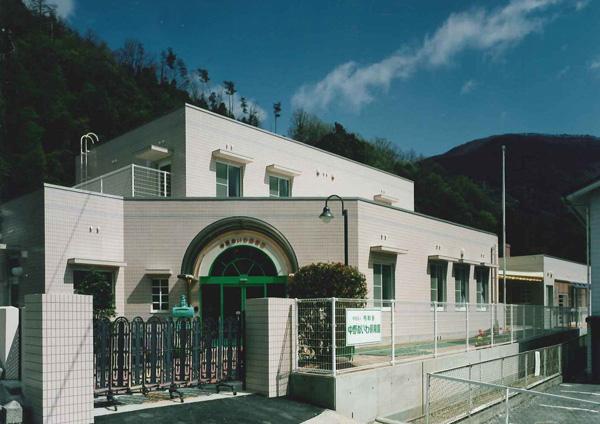 Nakano Meiwa 834m to nursery school
中野めいわ保育園まで834m
Post office郵便局 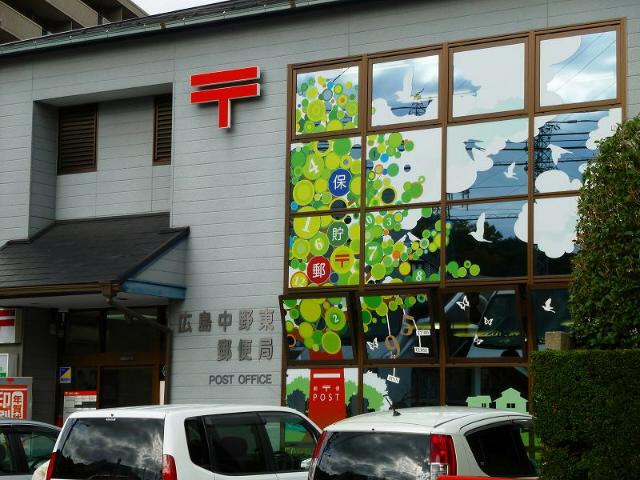 Hiroshima Nakanohigashi 1273m to the post office
広島中野東郵便局まで1273m
Location
|

















