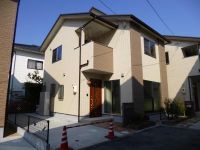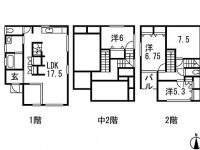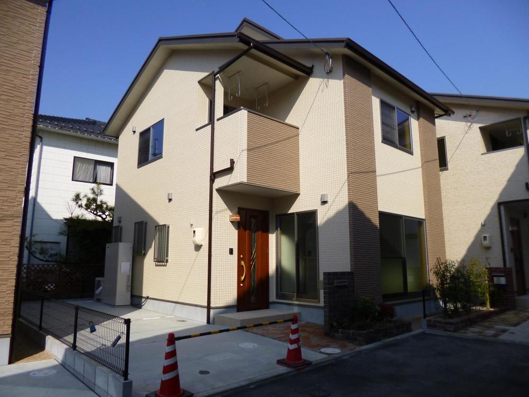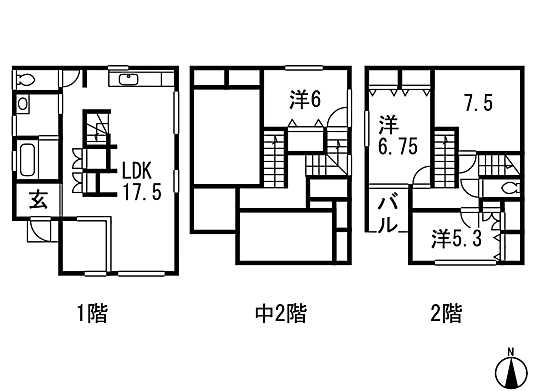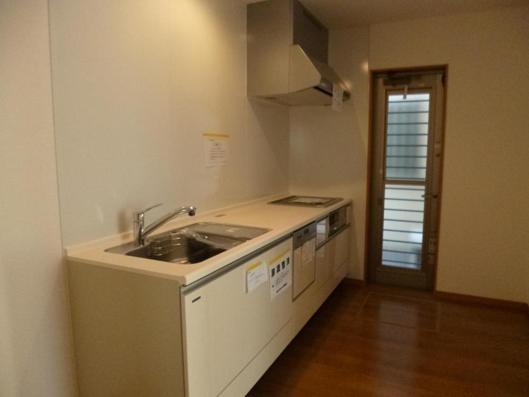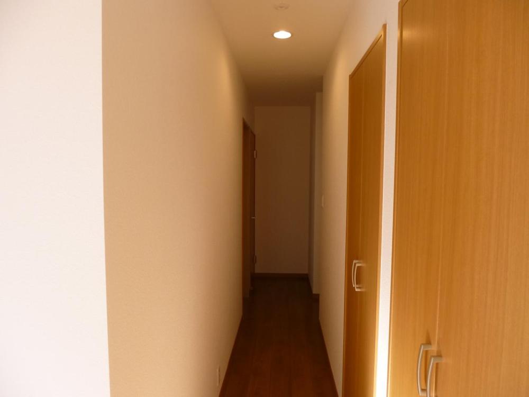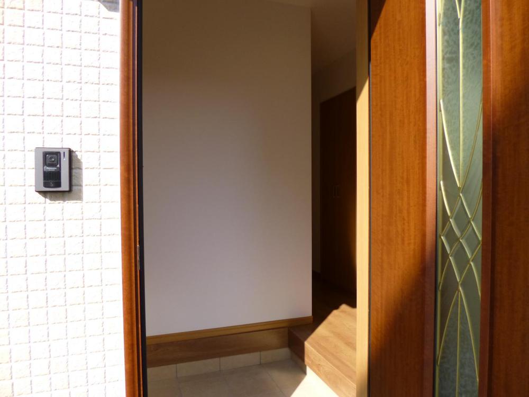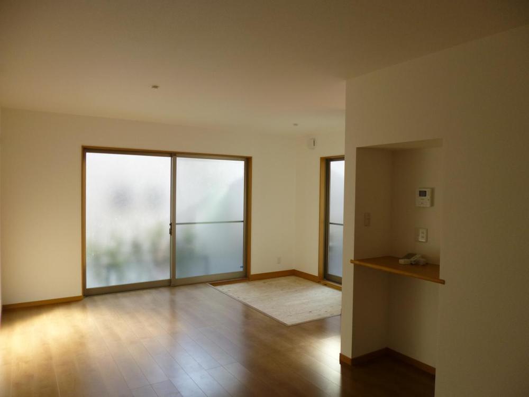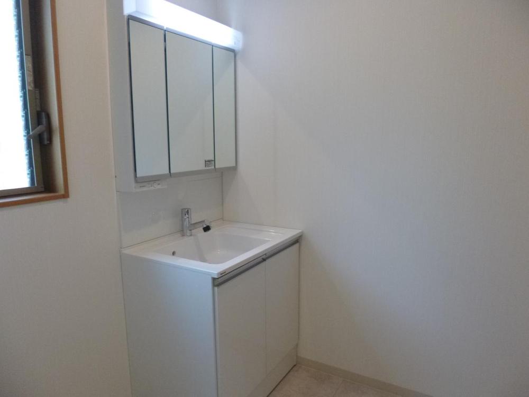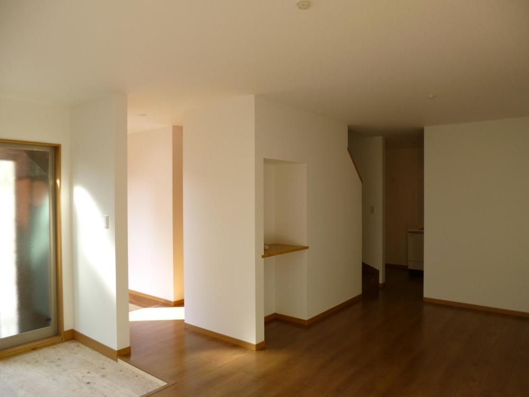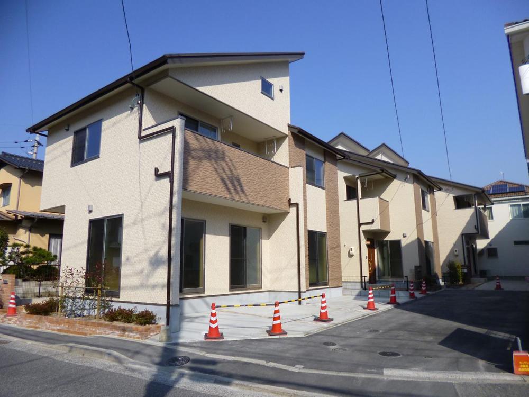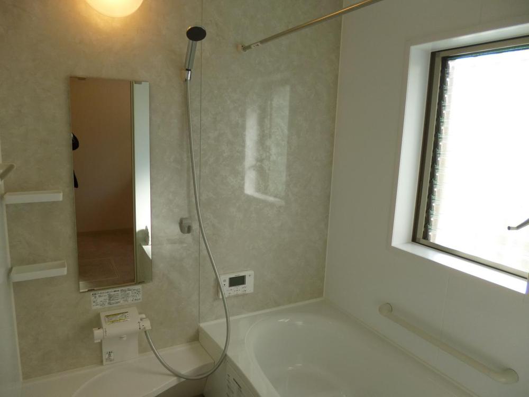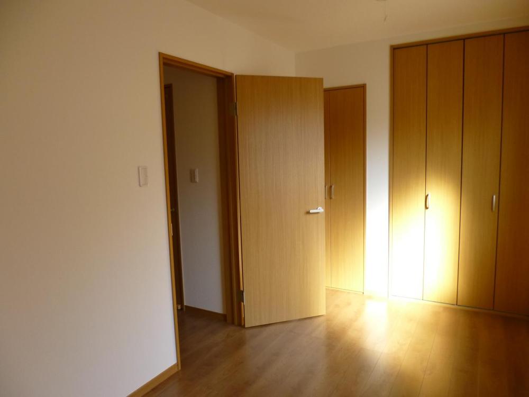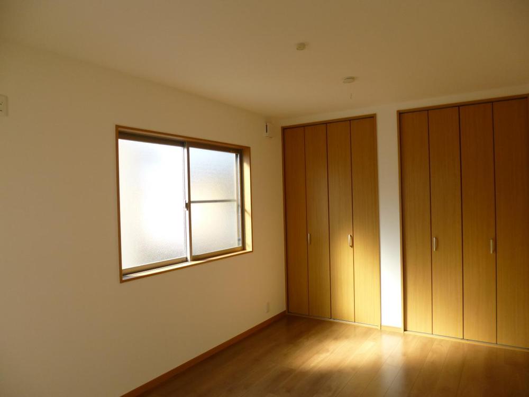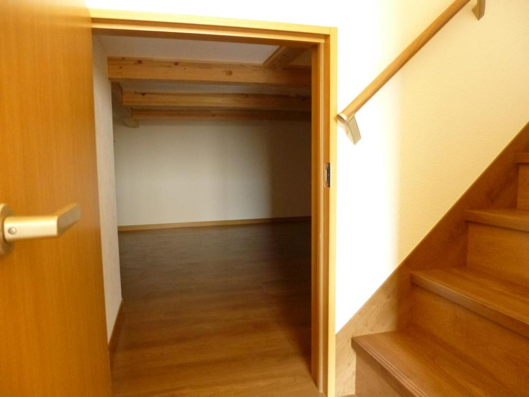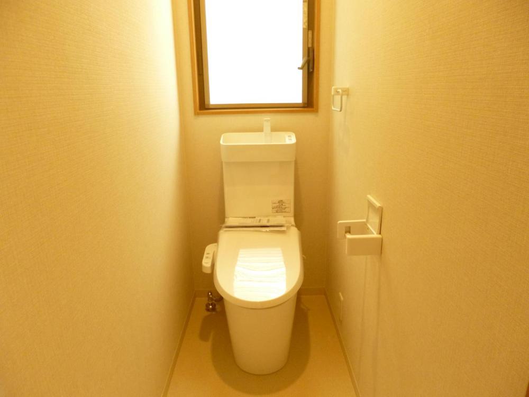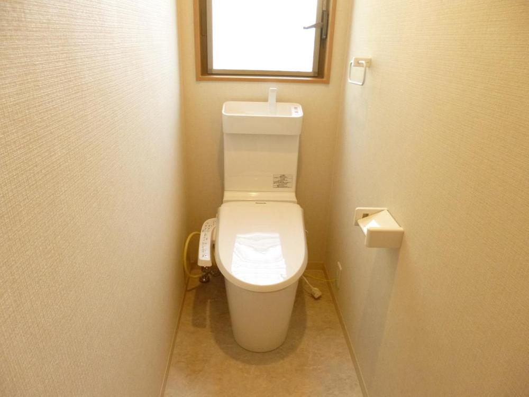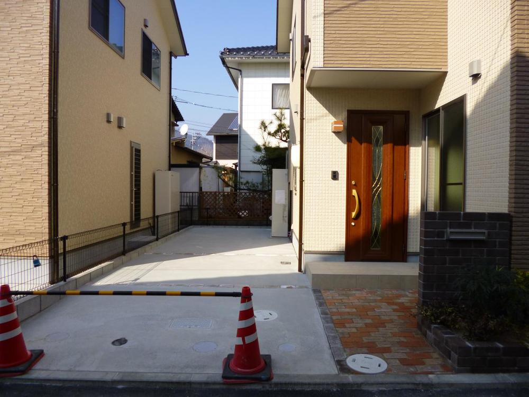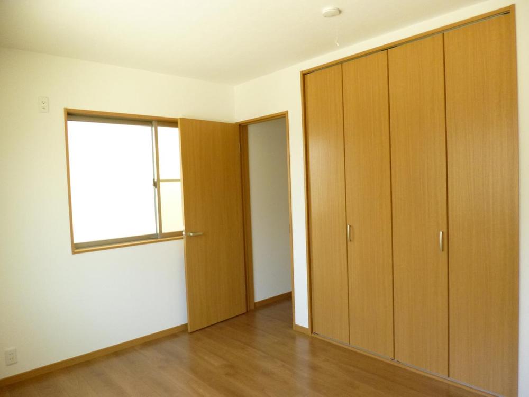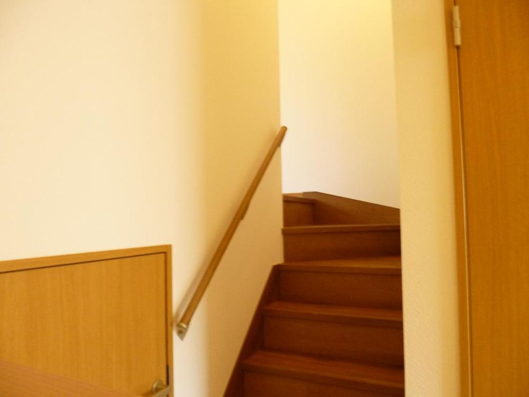|
|
Hiroshima, Hiroshima Prefecture Asakita Ku
広島県広島市安佐北区
|
|
Bus "Shimokodo" walk 3 minutes
バス「下河戸」歩3分
|
|
It is fulfilling livable environment of the well using a unique and easy-to-use floor plans to realize !! all-electric EcoCute specification !! around the living facilities of the space.
空間を上手に使った個性的で使いやすい間取りを実現!!オール電化のエコキュート仕様!!周辺に生活施設の充実した暮らしやすい環境です。
|
Features pickup 特徴ピックアップ | | Pre-ground survey / Parking two Allowed / Energy-saving water heaters / Super close / It is close to the city / Facing south / System kitchen / Bathroom Dryer / Yang per good / All room storage / LDK15 tatami mats or more / Shaping land / Face-to-face kitchen / Bathroom 1 tsubo or more / 2-story / South balcony / Double-glazing / Otobasu / The window in the bathroom / TV monitor interphone / Ventilation good / All living room flooring / IH cooking heater / Dish washing dryer / Water filter / All-electric / Storeroom / Flat terrain 地盤調査済 /駐車2台可 /省エネ給湯器 /スーパーが近い /市街地が近い /南向き /システムキッチン /浴室乾燥機 /陽当り良好 /全居室収納 /LDK15畳以上 /整形地 /対面式キッチン /浴室1坪以上 /2階建 /南面バルコニー /複層ガラス /オートバス /浴室に窓 /TVモニタ付インターホン /通風良好 /全居室フローリング /IHクッキングヒーター /食器洗乾燥機 /浄水器 /オール電化 /納戸 /平坦地 |
Event information イベント情報 | | Local guide Board (Please be sure to ask in advance) schedule / Now open 現地案内会(事前に必ずお問い合わせください)日程/公開中 |
Price 価格 | | 24,800,000 yen 2480万円 |
Floor plan 間取り | | 3LDK + 2S (storeroom) 3LDK+2S(納戸) |
Units sold 販売戸数 | | 1 units 1戸 |
Land area 土地面積 | | 101.71 sq m (registration) 101.71m2(登記) |
Building area 建物面積 | | 94.39 sq m (registration) 94.39m2(登記) |
Driveway burden-road 私道負担・道路 | | Nothing, South 4.2m width 無、南4.2m幅 |
Completion date 完成時期(築年月) | | April 2013 2013年4月 |
Address 住所 | | Hiroshima, Hiroshima Prefecture Asakita Ku Kameyama 2 広島県広島市安佐北区亀山2 |
Traffic 交通 | | Bus "Shimokodo" walk 3 minutes バス「下河戸」歩3分 |
Contact お問い合せ先 | | TEL: 0120-082210 [Toll free] Please contact the "saw SUUMO (Sumo)" TEL:0120-082210【通話料無料】「SUUMO(スーモ)を見た」と問い合わせください |
Building coverage, floor area ratio 建ぺい率・容積率 | | 60% ・ 200% 60%・200% |
Time residents 入居時期 | | Consultation 相談 |
Land of the right form 土地の権利形態 | | Ownership 所有権 |
Structure and method of construction 構造・工法 | | Wooden 2-story 木造2階建 |
Use district 用途地域 | | One dwelling 1種住居 |
Overview and notices その他概要・特記事項 | | Facilities: Public Water Supply, This sewage, All-electric, Building confirmation number: HP15-0156964, Parking: car space 設備:公営水道、本下水、オール電化、建築確認番号:HP15-0156964、駐車場:カースペース |
Company profile 会社概要 | | <Mediation> Governor of Hiroshima Prefecture (6) No. 007286 (Ltd.) Nitto Liberty Yubinbango732-0811 Hiroshima, Hiroshima Prefecture, Minami-ku, Danbara 4-18-12 NITTO building <仲介>広島県知事(6)第007286号(株)日東リバティ〒732-0811 広島県広島市南区段原4-18-12 NITTOビル |
