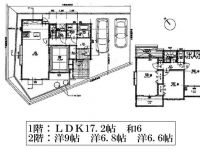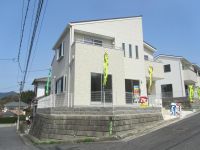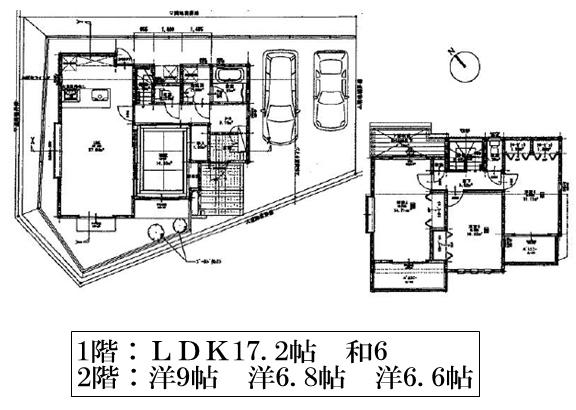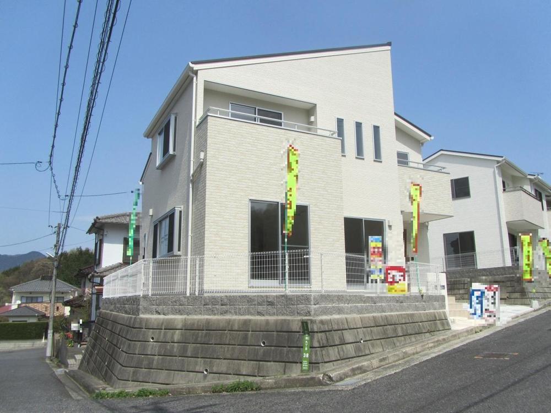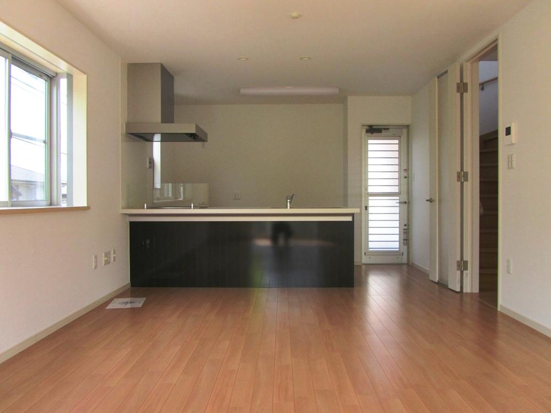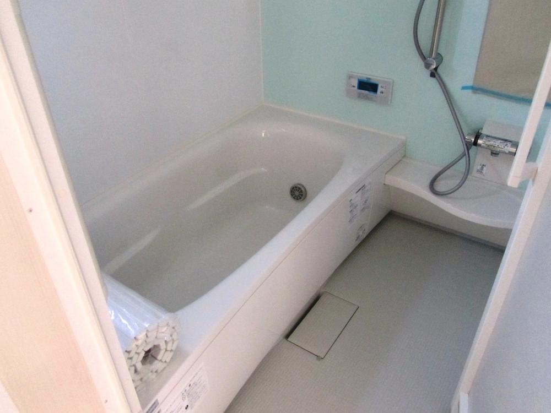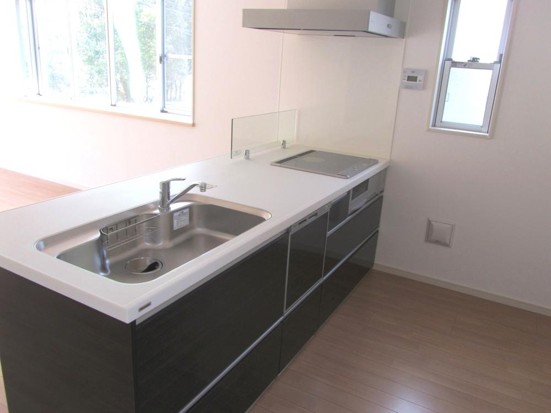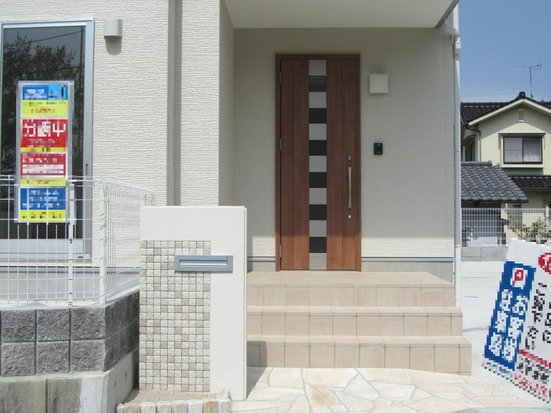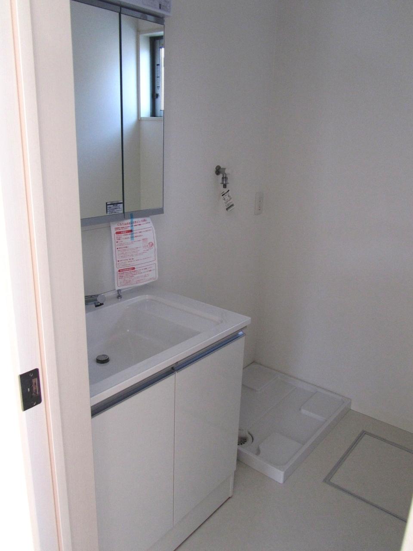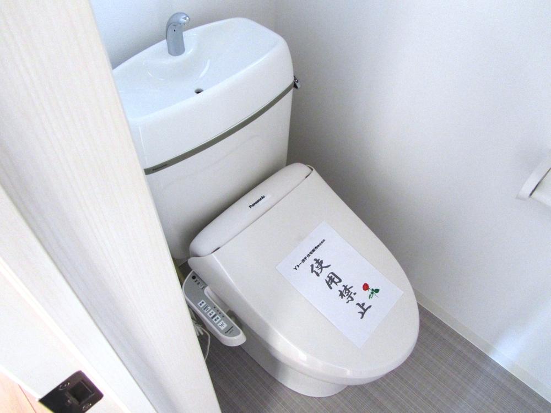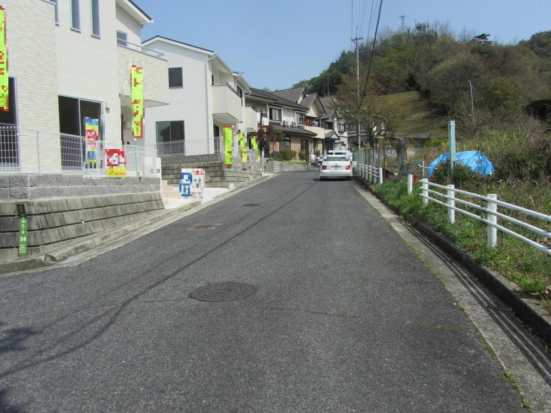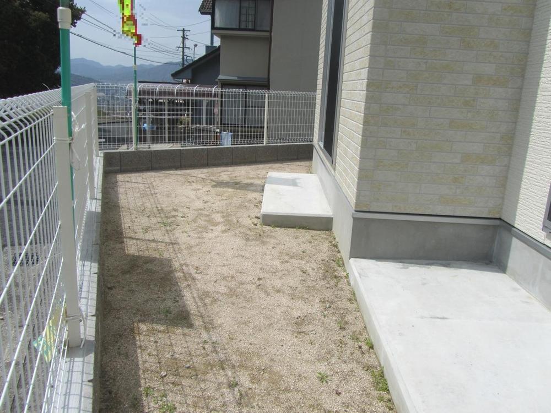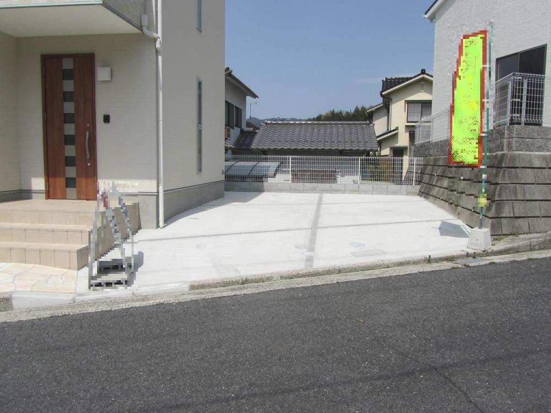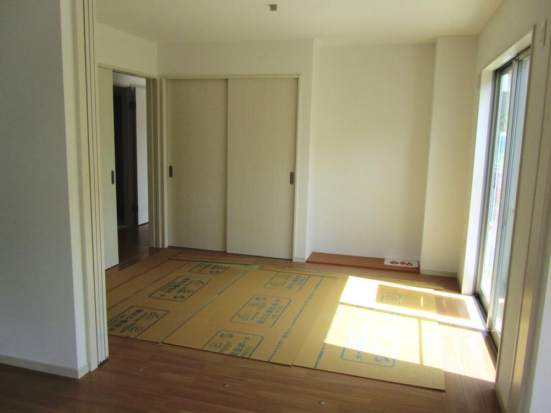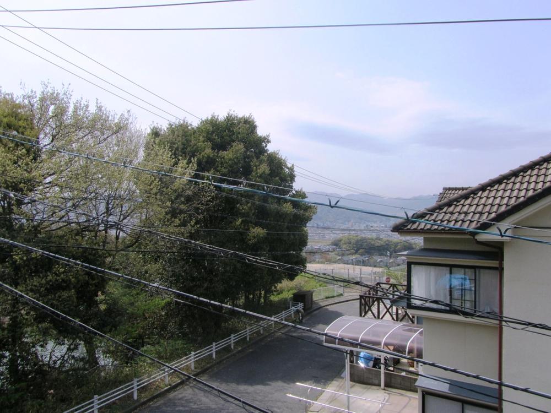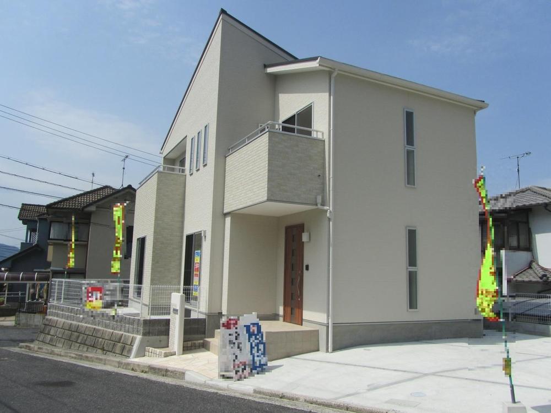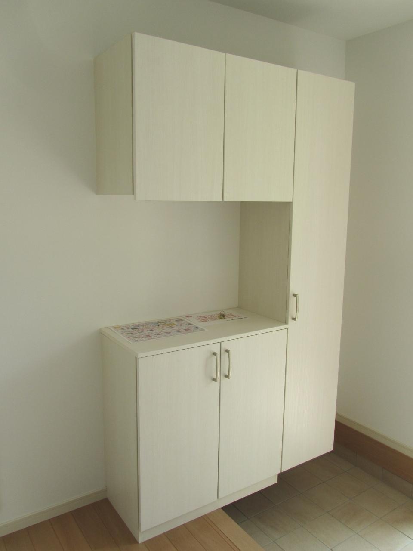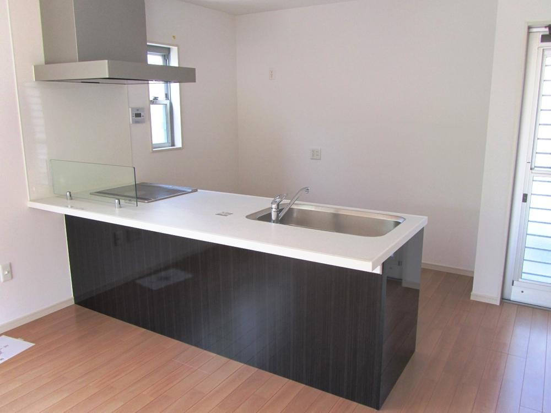|
|
Hiroshima, Hiroshima Prefecture Asakita Ku
広島県広島市安佐北区
|
|
JR Geibi Line "Akiyaguchi" walk 20 minutes
JR芸備線「安芸矢口」歩20分
|
|
[New price! ] Yang per well in the southwest corner lot! There is a sense of liberation without a front wing! Stylish face-to-face open kitchen! All-electric, Good living environment in the Eco Cute house quiet location
【新価格!】南西角地で陽当り良好!前面棟なしで解放感あり!お洒落な対面式オープンキッチン!オール電化、エコキュート住宅閑静な立地で住環境良好
|
|
South, View is good from the 6.3m width there is a flat 35 corresponding property south garden the second floor balcony to the road both on the west side surface! Parking parallel two or more possible
南側、西側面の道路ともに6.3m幅員有りフラット35対応物件南面庭付き2階バルコニーからの眺望良好です!駐車並列2台以上可
|
Features pickup 特徴ピックアップ | | Corresponding to the flat-35S / Pre-ground survey / Parking two Allowed / Immediate Available / Land 50 square meters or more / Energy-saving water heaters / See the mountain / Facing south / System kitchen / Bathroom Dryer / Yang per good / Siemens south road / A quiet residential area / LDK15 tatami mats or more / Around traffic fewer / Or more before road 6m / Corner lot / Japanese-style room / Shaping land / Washbasin with shower / Face-to-face kitchen / Barrier-free / Toilet 2 places / 2-story / 2 or more sides balcony / South balcony / Double-glazing / Zenshitsuminami direction / Otobasu / Warm water washing toilet seat / Nantei / The window in the bathroom / TV monitor interphone / Leafy residential area / Mu front building / Ventilation good / Good view / IH cooking heater / Dish washing dryer / All room 6 tatami mats or more / All-electric / Located on a hill / A large gap between the neighboring house / Development subdivision in フラット35Sに対応 /地盤調査済 /駐車2台可 /即入居可 /土地50坪以上 /省エネ給湯器 /山が見える /南向き /システムキッチン /浴室乾燥機 /陽当り良好 /南側道路面す /閑静な住宅地 /LDK15畳以上 /周辺交通量少なめ /前道6m以上 /角地 /和室 /整形地 /シャワー付洗面台 /対面式キッチン /バリアフリー /トイレ2ヶ所 /2階建 /2面以上バルコニー /南面バルコニー /複層ガラス /全室南向き /オートバス /温水洗浄便座 /南庭 /浴室に窓 /TVモニタ付インターホン /緑豊かな住宅地 /前面棟無 /通風良好 /眺望良好 /IHクッキングヒーター /食器洗乾燥機 /全居室6畳以上 /オール電化 /高台に立地 /隣家との間隔が大きい /開発分譲地内 |
Event information イベント情報 | | Open House (Please be sure to ask in advance) schedule / Per published in the building completed already the property, It is available on the same day of the guidance! Please do not hesitate to contact us! オープンハウス(事前に必ずお問い合わせください)日程/公開中建物完成済の物件につき、即日のご案内が可能です!お気軽にお問い合わせくださいませ! |
Price 価格 | | 25,800,000 yen 2580万円 |
Floor plan 間取り | | 4LDK 4LDK |
Units sold 販売戸数 | | 1 units 1戸 |
Total units 総戸数 | | 2 units 2戸 |
Land area 土地面積 | | 172.31 sq m (52.12 tsubo) (Registration) 172.31m2(52.12坪)(登記) |
Building area 建物面積 | | 107.39 sq m (32.48 tsubo) (Registration) 107.39m2(32.48坪)(登記) |
Driveway burden-road 私道負担・道路 | | Nothing, South 6.3m width (contact the road width 15m), West 6.3m width (contact the road width 10m) 無、南6.3m幅(接道幅15m)、西6.3m幅(接道幅10m) |
Completion date 完成時期(築年月) | | August 2012 2012年8月 |
Address 住所 | | Hiroshima, Hiroshima Prefecture Asakita Ku Kuchitaminami 9 広島県広島市安佐北区口田南9 |
Traffic 交通 | | JR Geibi Line "Akiyaguchi" walk 20 minutes
Bus "Yaguchi is hilltop" walk 5 minutes JR芸備線「安芸矢口」歩20分
バス「矢口が丘上」歩5分 |
Related links 関連リンク | | [Related Sites of this company] 【この会社の関連サイト】 |
Person in charge 担当者より | | Rep Genda Kazuyuki 担当者源田 和行 |
Contact お問い合せ先 | | TEL: 0800-603-0443 [Toll free] mobile phone ・ Also available from PHS
Caller ID is not notified
Please contact the "saw SUUMO (Sumo)"
If it does not lead, If the real estate company TEL:0800-603-0443【通話料無料】携帯電話・PHSからもご利用いただけます
発信者番号は通知されません
「SUUMO(スーモ)を見た」と問い合わせください
つながらない方、不動産会社の方は
|
Building coverage, floor area ratio 建ぺい率・容積率 | | Fifty percent ・ Hundred percent 50%・100% |
Time residents 入居時期 | | Immediate available 即入居可 |
Land of the right form 土地の権利形態 | | Ownership 所有権 |
Structure and method of construction 構造・工法 | | Wooden 2-story (framing method) 木造2階建(軸組工法) |
Use district 用途地域 | | One low-rise 1種低層 |
Other limitations その他制限事項 | | Residential land development construction regulation area, Height ceiling Yes, Shade limit Yes 宅地造成工事規制区域、高さ最高限度有、日影制限有 |
Overview and notices その他概要・特記事項 | | Contact: Genda Kazuyuki, Facilities: Public Water Supply, This sewage, All-electric, Building confirmation number: 144543, Parking: car space 担当者:源田 和行、設備:公営水道、本下水、オール電化、建築確認番号:144543、駐車場:カースペース |
Company profile 会社概要 | | <Mediation> Minister of Land, Infrastructure and Transport (9) No. 003,123 (one company) Real Estate Association (Corporation) metropolitan area real estate Fair Trade Council member Kintetsu Real Estate Co., Ltd. Asaminami office Yubinbango731-0103 Hiroshima, Hiroshima Prefecture Asaminami Midorii 3-11-23 <仲介>国土交通大臣(9)第003123号(一社)不動産協会会員 (公社)首都圏不動産公正取引協議会加盟近鉄不動産(株)安佐南営業所〒731-0103 広島県広島市安佐南区緑井3-11-23 |
