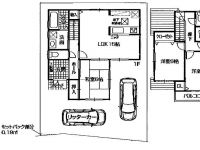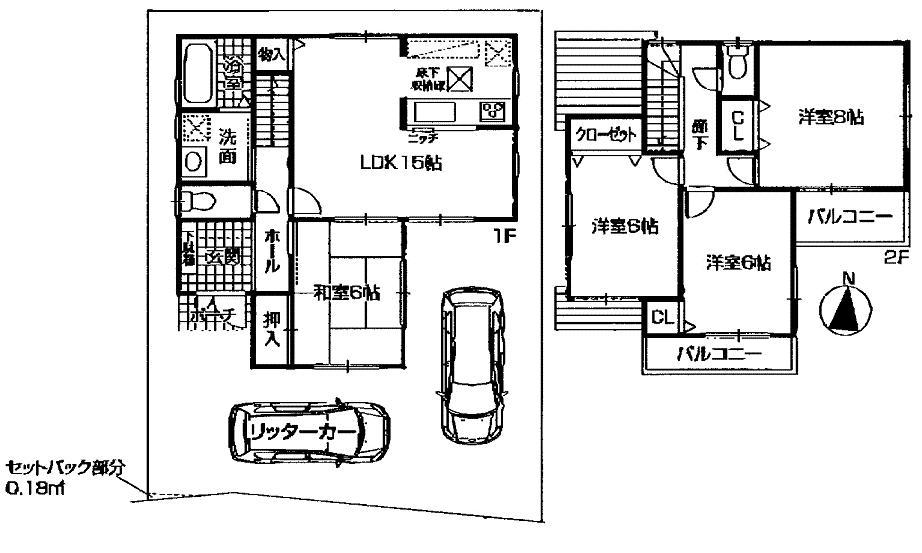|
|
Hiroshima, Hiroshima Prefecture Asakita Ku
広島県広島市安佐北区
|
|
JR Kabe Line "Kabe" walk 10 minutes
JR可部線「可部」歩10分
|
|
JR Kabe Station 10-minute walk Flat 35S available Artificial marble top plate Water purification function with faucet
JR可部駅徒歩10分 フラット35S利用可能 人工大理石天板 浄水機能付水栓
|
|
Parking two Allowed, Facing south, Yang per good, LDK15 tatami mats or moreese-style room, 2-story, South balcony
駐車2台可、南向き、陽当り良好、LDK15畳以上、和室、2階建、南面バルコニー
|
Features pickup 特徴ピックアップ | | Parking two Allowed / Facing south / Yang per good / LDK15 tatami mats or more / Japanese-style room / 2-story / South balcony 駐車2台可 /南向き /陽当り良好 /LDK15畳以上 /和室 /2階建 /南面バルコニー |
Price 価格 | | 25.6 million yen 2560万円 |
Floor plan 間取り | | 4LDK 4LDK |
Units sold 販売戸数 | | 1 units 1戸 |
Land area 土地面積 | | 114.16 sq m (34.53 square meters) 114.16m2(34.53坪) |
Building area 建物面積 | | 96.39 sq m (29.15 square meters) 96.39m2(29.15坪) |
Driveway burden-road 私道負担・道路 | | Nothing, South 4m width 無、南4m幅 |
Completion date 完成時期(築年月) | | October 2013 2013年10月 |
Address 住所 | | Hiroshima, Hiroshima Prefecture Asakita Ku Kabeminami 4 広島県広島市安佐北区可部南4 |
Traffic 交通 | | JR Kabe Line "Kabe" walk 10 minutes
JR Kabe Line "Nakajima" walk 13 minutes
JR Kabe Line "Ubayagi" walk 31 minutes JR可部線「可部」歩10分
JR可部線「中島」歩13分
JR可部線「上八木」歩31分
|
Related links 関連リンク | | [Related Sites of this company] 【この会社の関連サイト】 |
Contact お問い合せ先 | | TEL: 0800-603-1469 [Toll free] mobile phone ・ Also available from PHS
Caller ID is not notified
Please contact the "saw SUUMO (Sumo)"
If it does not lead, If the real estate company TEL:0800-603-1469【通話料無料】携帯電話・PHSからもご利用いただけます
発信者番号は通知されません
「SUUMO(スーモ)を見た」と問い合わせください
つながらない方、不動産会社の方は
|
Building coverage, floor area ratio 建ぺい率・容積率 | | 60% ・ 200% 60%・200% |
Time residents 入居時期 | | Consultation 相談 |
Land of the right form 土地の権利形態 | | Ownership 所有権 |
Structure and method of construction 構造・工法 | | Wooden 2-story 木造2階建 |
Use district 用途地域 | | One dwelling 1種住居 |
Overview and notices その他概要・特記事項 | | Facilities: Public Water Supply, Building confirmation number: Se 00931, Parking: car space 設備:公営水道、建築確認番号:セ00931、駐車場:カースペース |
Company profile 会社概要 | | <Mediation> Minister of Land, Infrastructure and Transport (12) Article 001483 No. Toa Estate Co., Ltd. Real Estate Information Center Yubinbango730-0051 Hiroshima Prefecture medium Hiroshima-ku, Otemachi 3-1-1 <仲介>国土交通大臣(12)第001483号東亜地所(株)不動産情報センター〒730-0051 広島県広島市中区大手町3-1-1 |

