New Homes » Chugoku » Hiroshima » Asakita Ku
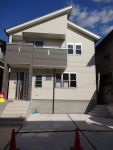 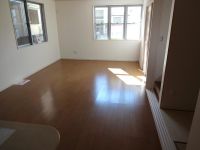
| | Hiroshima, Hiroshima Prefecture Asakita Ku 広島県広島市安佐北区 |
| Hiroshima bus "Kamikoda" walk 8 minutes 広島バス「上小田」歩8分 |
| Popular areas !! quiet residential area !! walk also comfortable !! 人気エリア!!閑静な住宅地!!散歩も快適!! |
| Many people are taking a walk, It was a laid-back feel of the park. This apartment complex Popular. 散歩している人も多く、のんびりした感じの団地でした。人気のある団地です。 |
Features pickup 特徴ピックアップ | | Measures to conserve energy / Corresponding to the flat-35S / Pre-ground survey / Parking two Allowed / Immediate Available / Energy-saving water heaters / Super close / System kitchen / Bathroom Dryer / All room storage / LDK15 tatami mats or more / Japanese-style room / Shaping land / Washbasin with shower / Face-to-face kitchen / Toilet 2 places / Bathroom 1 tsubo or more / 2-story / South balcony / Underfloor Storage / The window in the bathroom / IH cooking heater / Dish washing dryer / All room 6 tatami mats or more / All-electric / All rooms are two-sided lighting / Maintained sidewalk 省エネルギー対策 /フラット35Sに対応 /地盤調査済 /駐車2台可 /即入居可 /省エネ給湯器 /スーパーが近い /システムキッチン /浴室乾燥機 /全居室収納 /LDK15畳以上 /和室 /整形地 /シャワー付洗面台 /対面式キッチン /トイレ2ヶ所 /浴室1坪以上 /2階建 /南面バルコニー /床下収納 /浴室に窓 /IHクッキングヒーター /食器洗乾燥機 /全居室6畳以上 /オール電化 /全室2面採光 /整備された歩道 | Price 価格 | | 26,800,000 yen 2680万円 | Floor plan 間取り | | 4LDK 4LDK | Units sold 販売戸数 | | 1 units 1戸 | Total units 総戸数 | | 1 units 1戸 | Land area 土地面積 | | 130.34 sq m (39.42 tsubo) (Registration) 130.34m2(39.42坪)(登記) | Building area 建物面積 | | 106.82 sq m (32.31 tsubo) (Registration) 106.82m2(32.31坪)(登記) | Driveway burden-road 私道負担・道路 | | Nothing, West 4.5m width 無、西4.5m幅 | Completion date 完成時期(築年月) | | August 2013 2013年8月 | Address 住所 | | Hiroshima, Hiroshima Prefecture Asakita Ku Kuchitaminami 4 広島県広島市安佐北区口田南4 | Traffic 交通 | | Hiroshima bus "Kamikoda" walk 8 minutes 広島バス「上小田」歩8分 | Contact お問い合せ先 | | (Ltd.) Strawberry Real Estate TEL: 082-573-0828 Please inquire as "saw SUUMO (Sumo)" (株)いちご不動産TEL:082-573-0828「SUUMO(スーモ)を見た」と問い合わせください | Expenses 諸費用 | | CATV initial Cost: TBD, Flat fee: unspecified amount CATV初期費用:金額未定、定額料金:金額未定 | Building coverage, floor area ratio 建ぺい率・容積率 | | Fifty percent ・ Hundred percent 50%・100% | Time residents 入居時期 | | Immediate available 即入居可 | Land of the right form 土地の権利形態 | | Ownership 所有権 | Structure and method of construction 構造・工法 | | Wooden 2-story 木造2階建 | Use district 用途地域 | | One low-rise 1種低層 | Overview and notices その他概要・特記事項 | | Facilities: Public Water Supply, This sewage, All-electric, Parking: car space 設備:公営水道、本下水、オール電化、駐車場:カースペース | Company profile 会社概要 | | <Mediation> Governor of Hiroshima Prefecture (1) No. 010198 (Ltd.) strawberry real estate Yubinbango739-1733 Hiroshima, Hiroshima Prefecture Asakita Ku Kuchitaminami 4-48-16 <仲介>広島県知事(1)第010198号(株)いちご不動産〒739-1733 広島県広島市安佐北区口田南4-48-16 |
Local appearance photo現地外観写真 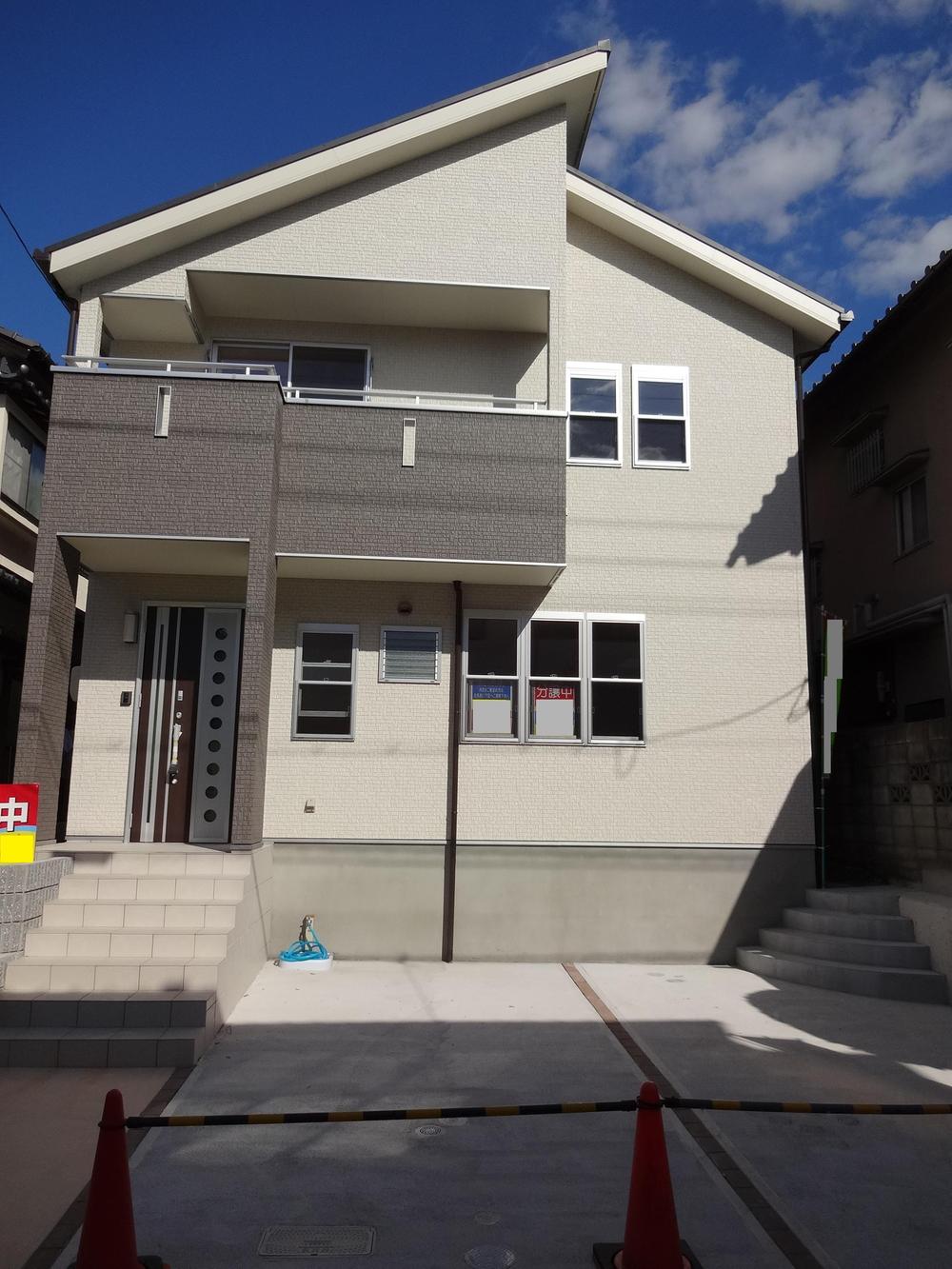 Local (September 2013) Shooting
現地(2013年9月)撮影
Livingリビング 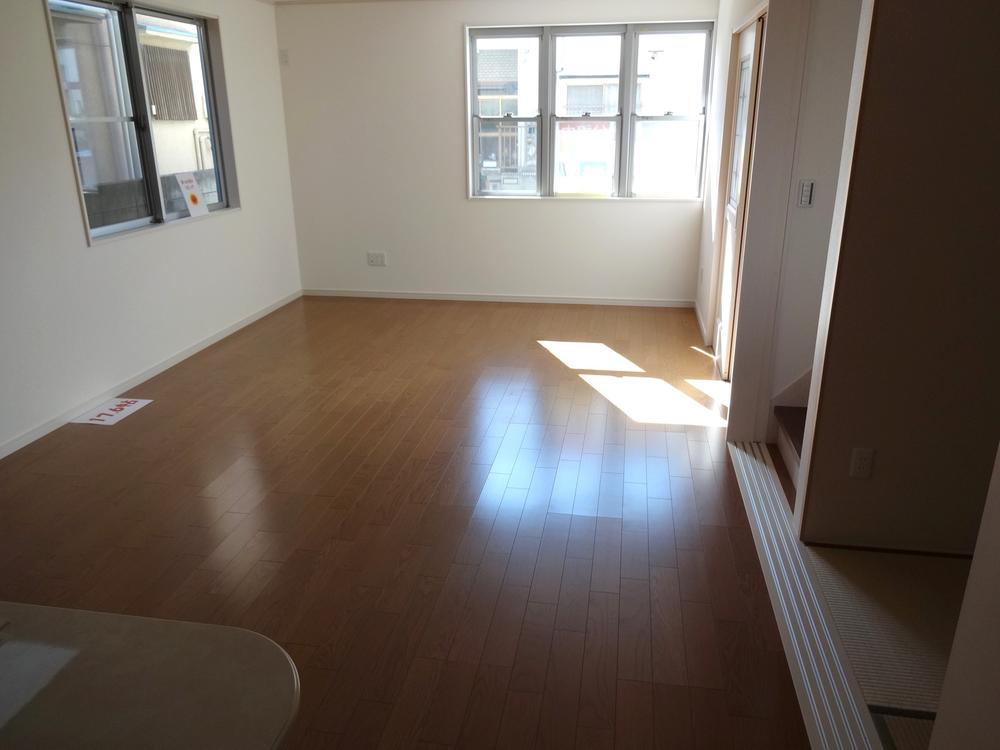 Indoor (September 2013) Shooting 1st floor LDK17.6 Pledge
室内(2013年9月)撮影
1階 LDK17.6帖
Floor plan間取り図 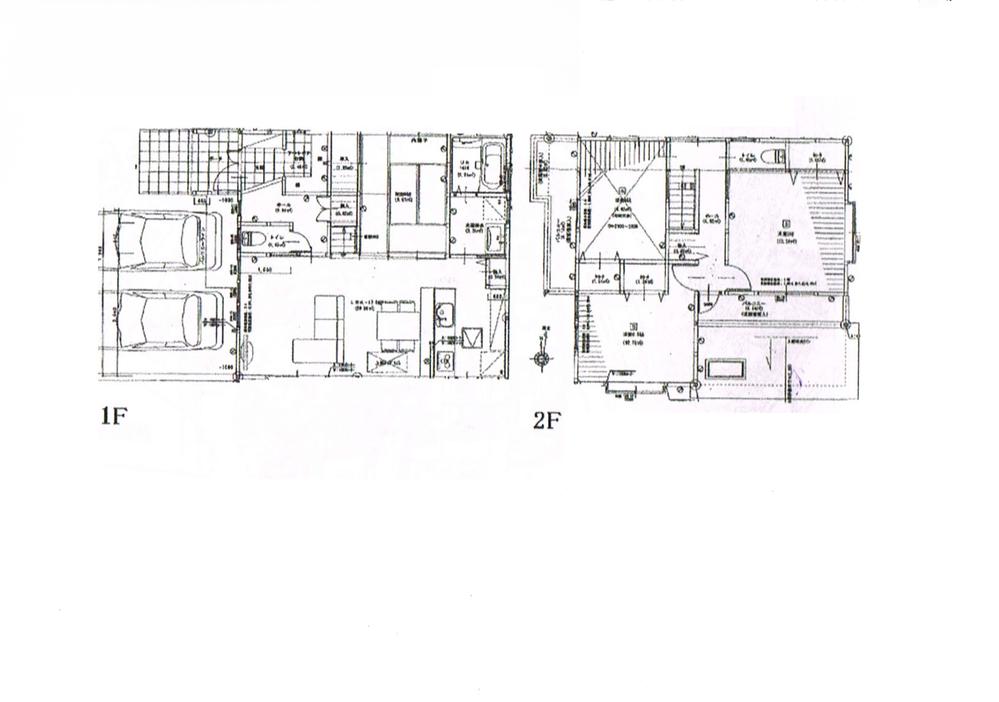 26,800,000 yen, 4LDK, Land area 130.34 sq m , Building area 106.82 sq m
2680万円、4LDK、土地面積130.34m2、建物面積106.82m2
Livingリビング 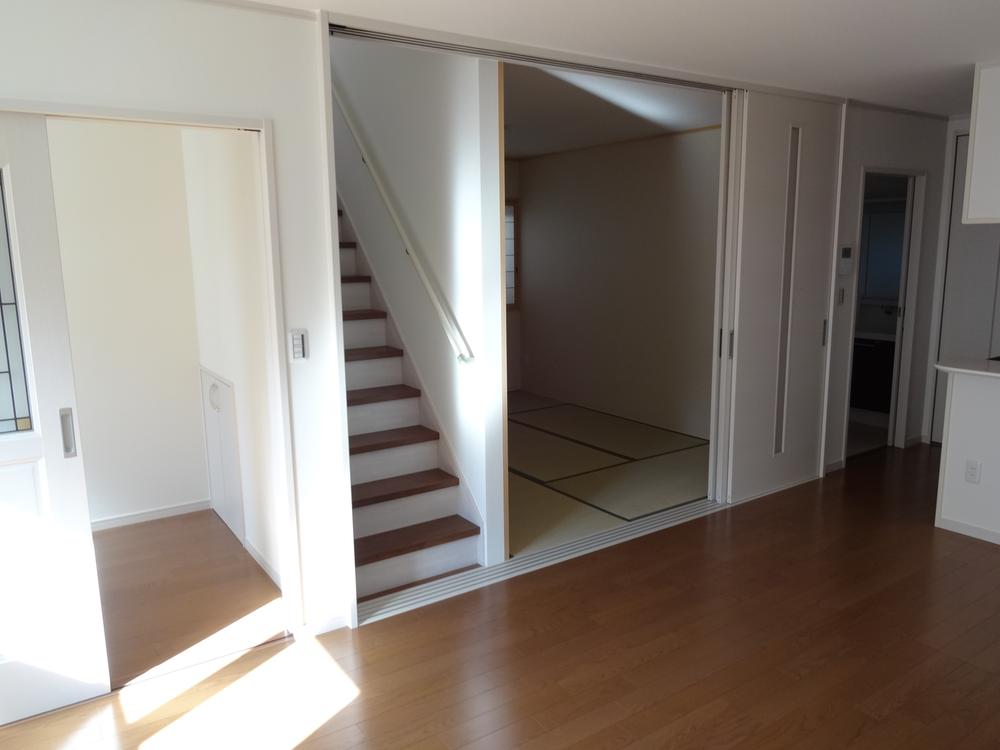 Indoor (September 2013) Shooting
室内(2013年9月)撮影
Bathroom浴室 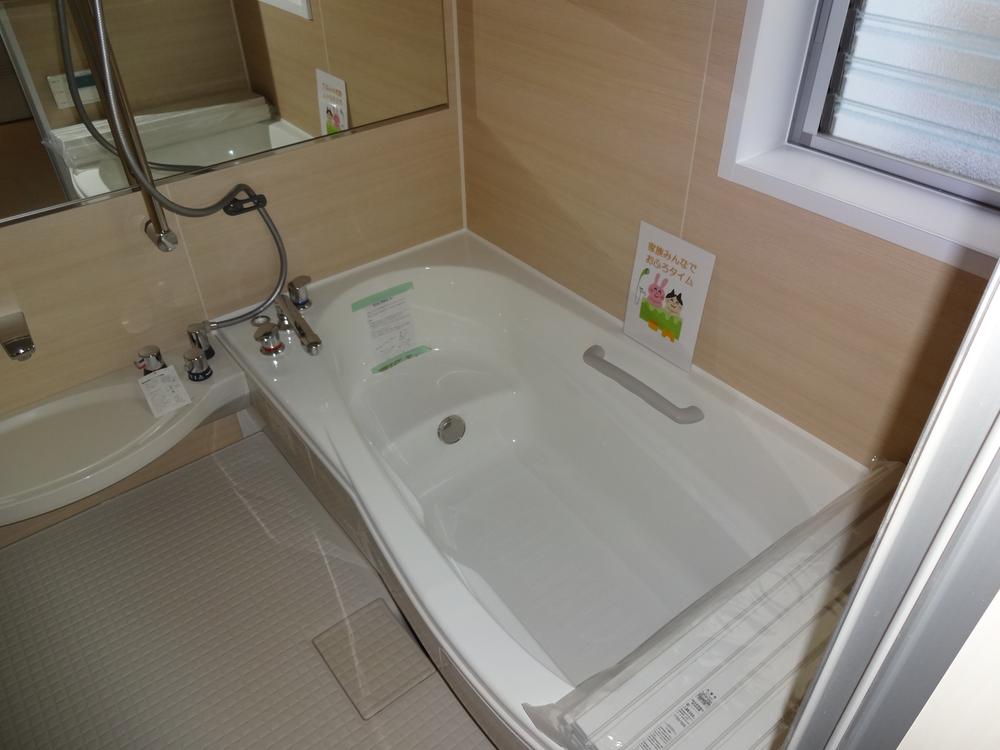 Indoor (September 2013) Shooting
室内(2013年9月)撮影
Kitchenキッチン 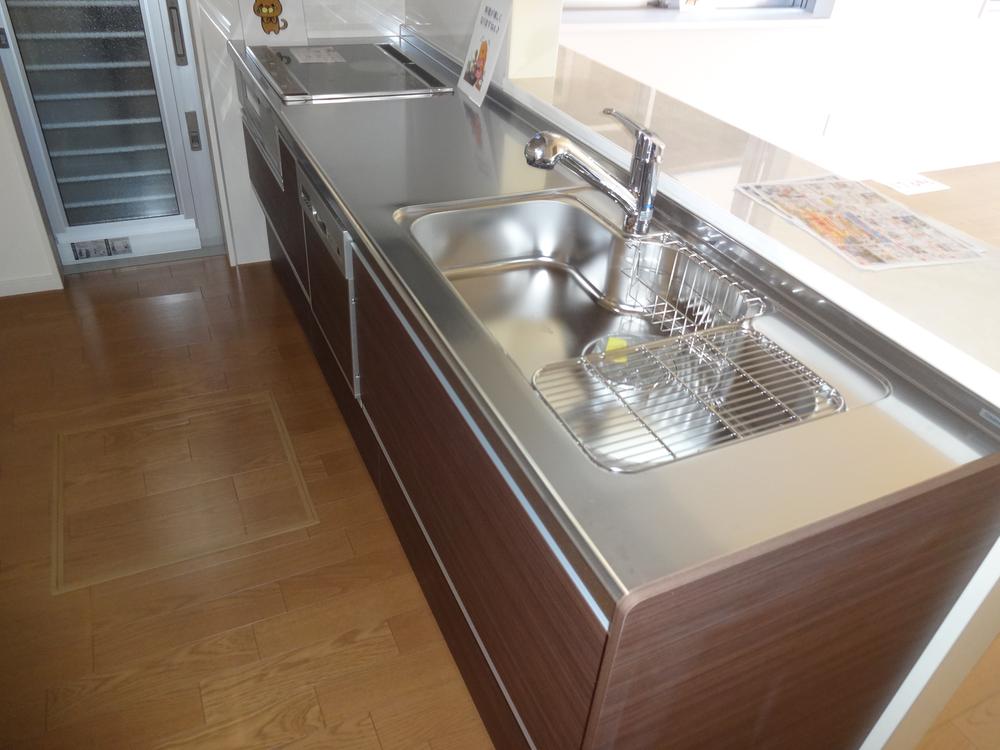 Indoor (September 2013) Shooting
室内(2013年9月)撮影
Non-living roomリビング以外の居室 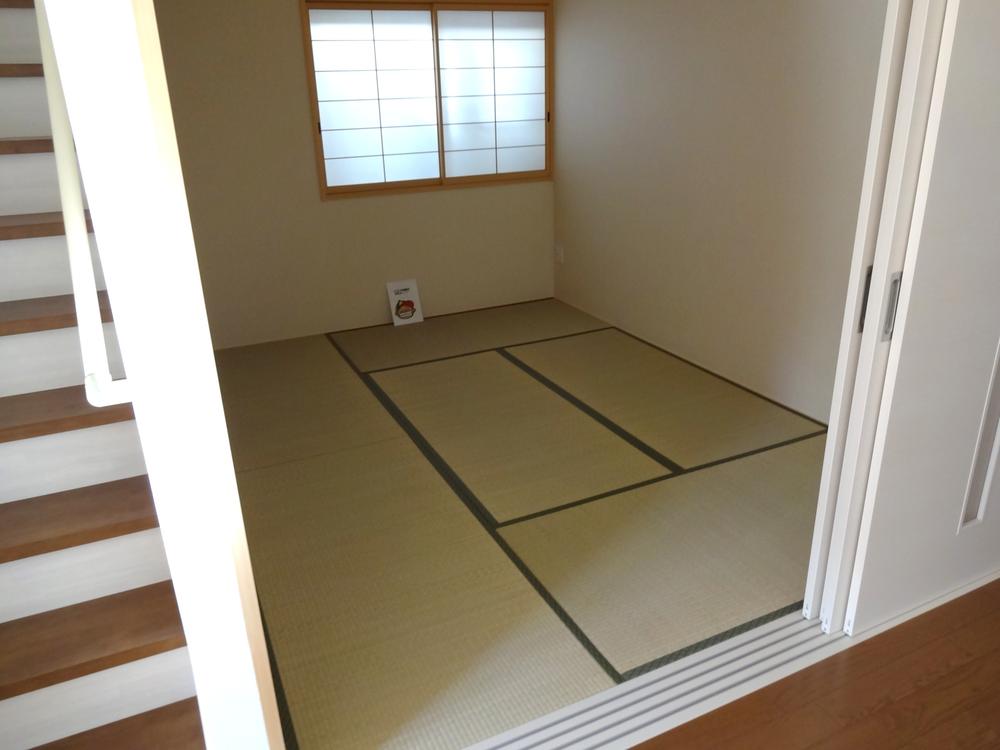 Indoor (September 2013) Shooting
室内(2013年9月)撮影
Entrance玄関 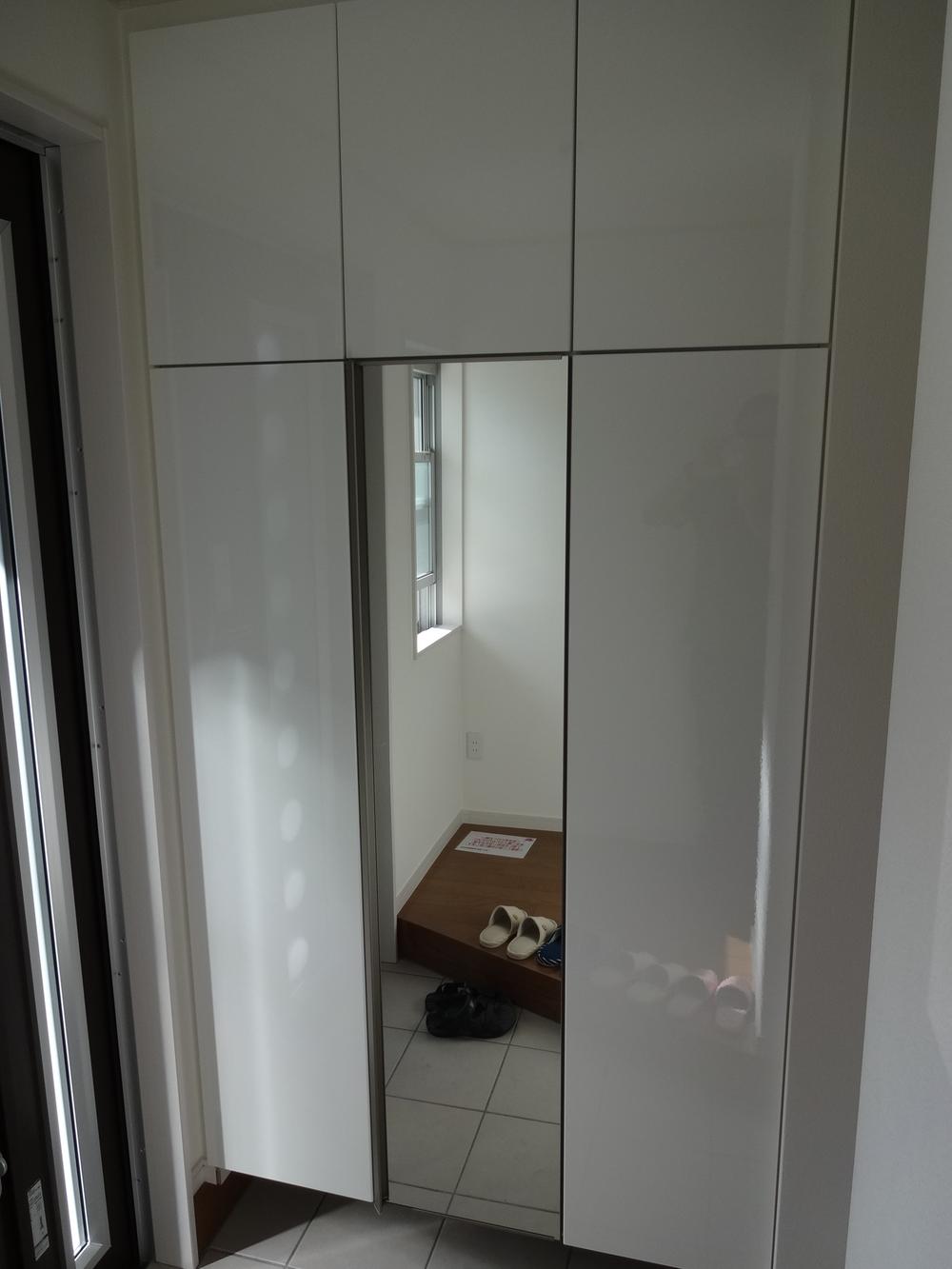 Local (September 2013) Shooting
現地(2013年9月)撮影
Wash basin, toilet洗面台・洗面所 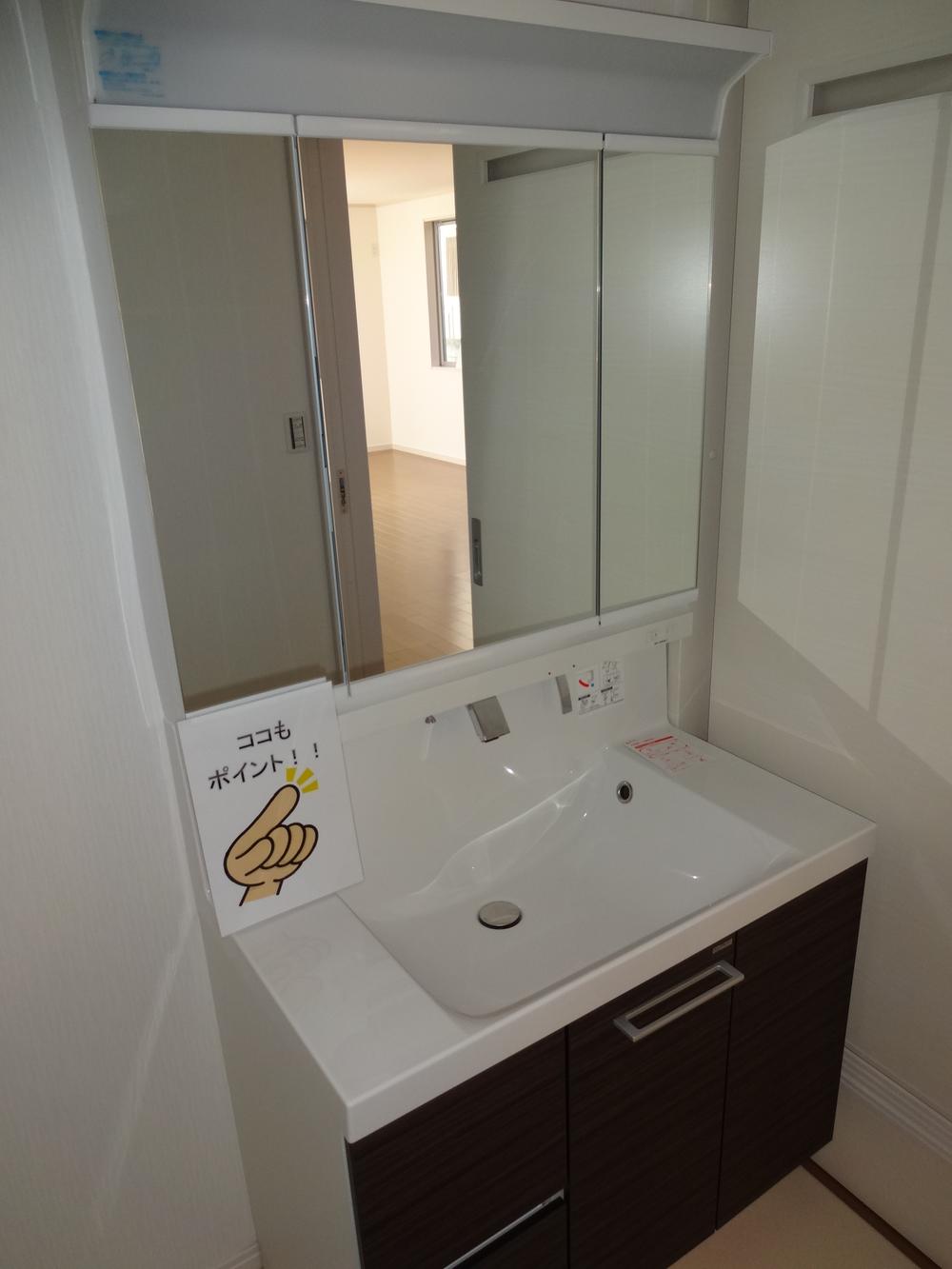 Indoor (September 2013) Shooting
室内(2013年9月)撮影
Toiletトイレ 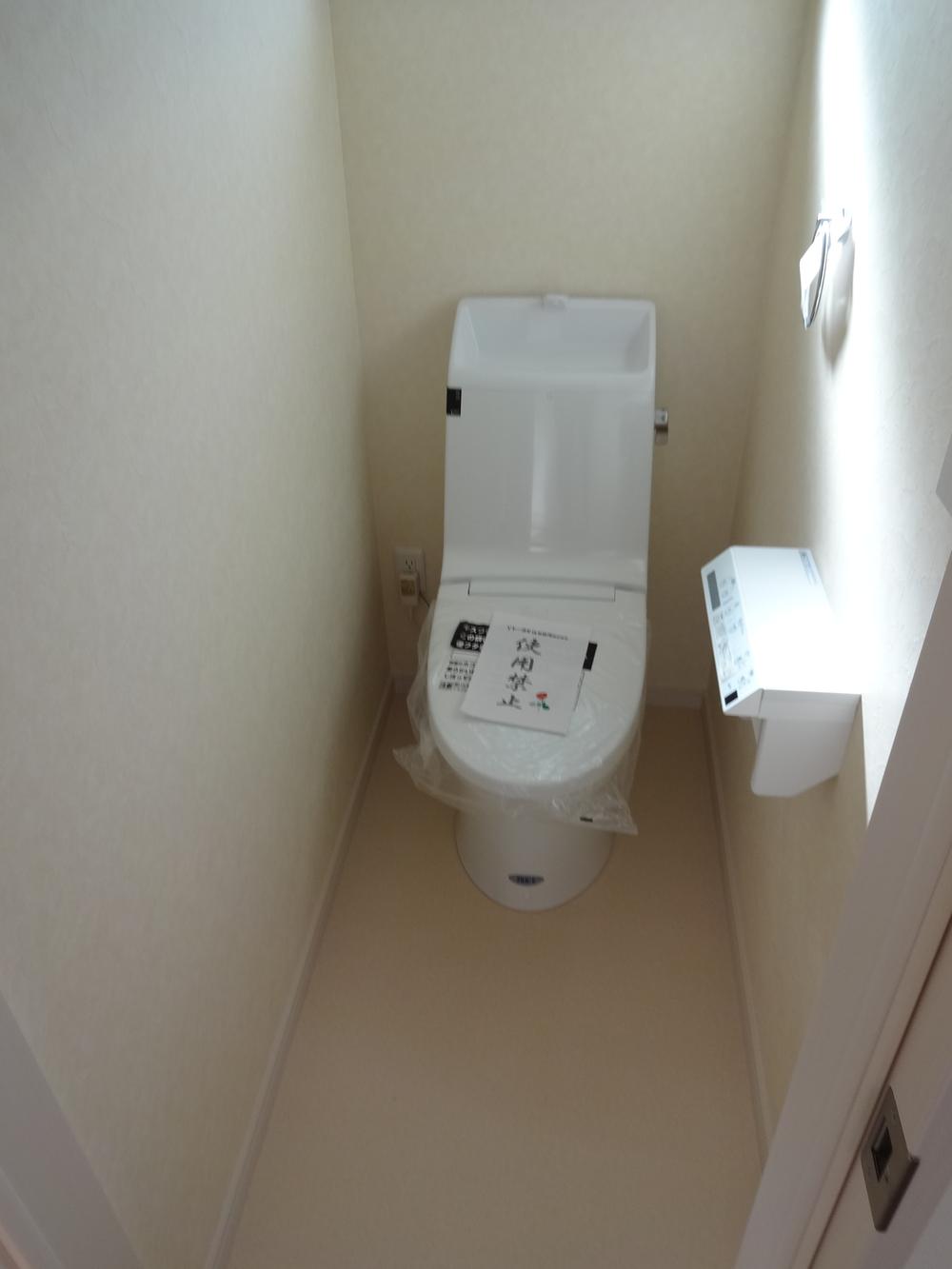 Indoor (September 2013) Shooting
室内(2013年9月)撮影
Local photos, including front road前面道路含む現地写真 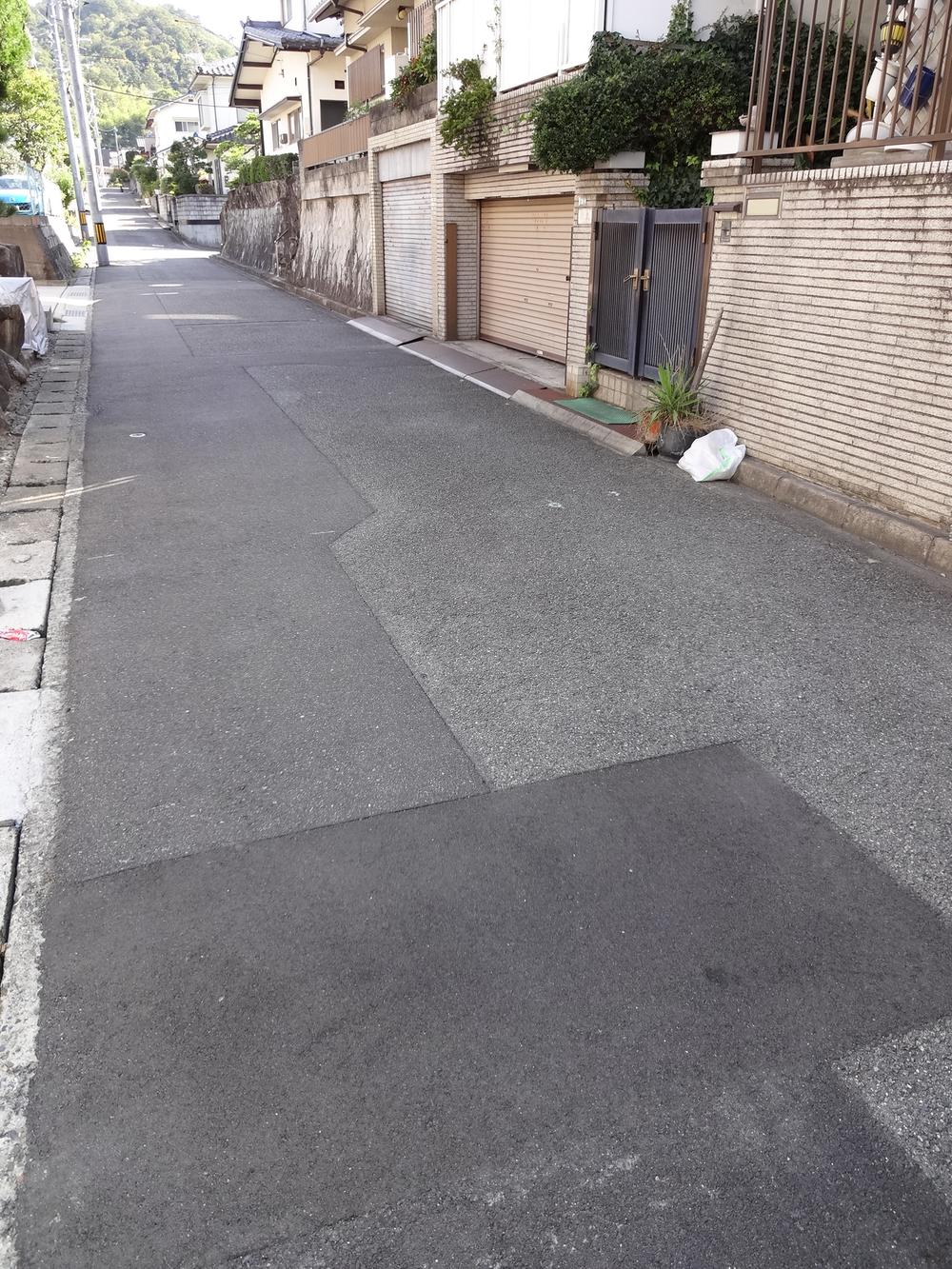 Local (September 2013) Shooting
現地(2013年9月)撮影
Parking lot駐車場 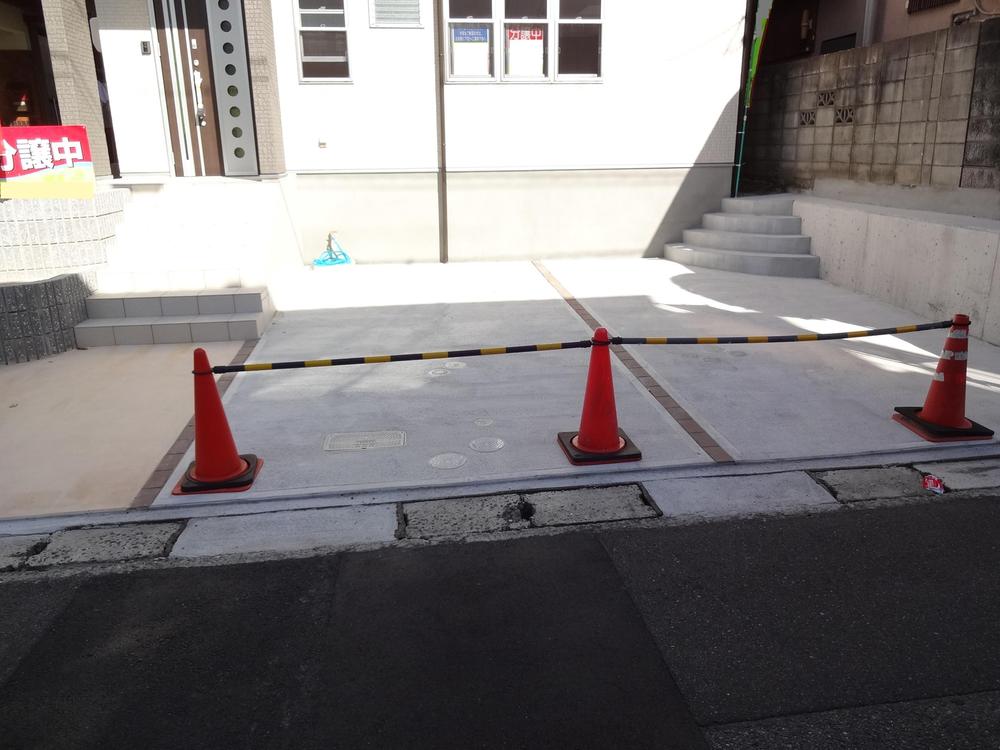 Local (September 2013) Shooting
現地(2013年9月)撮影
Balconyバルコニー 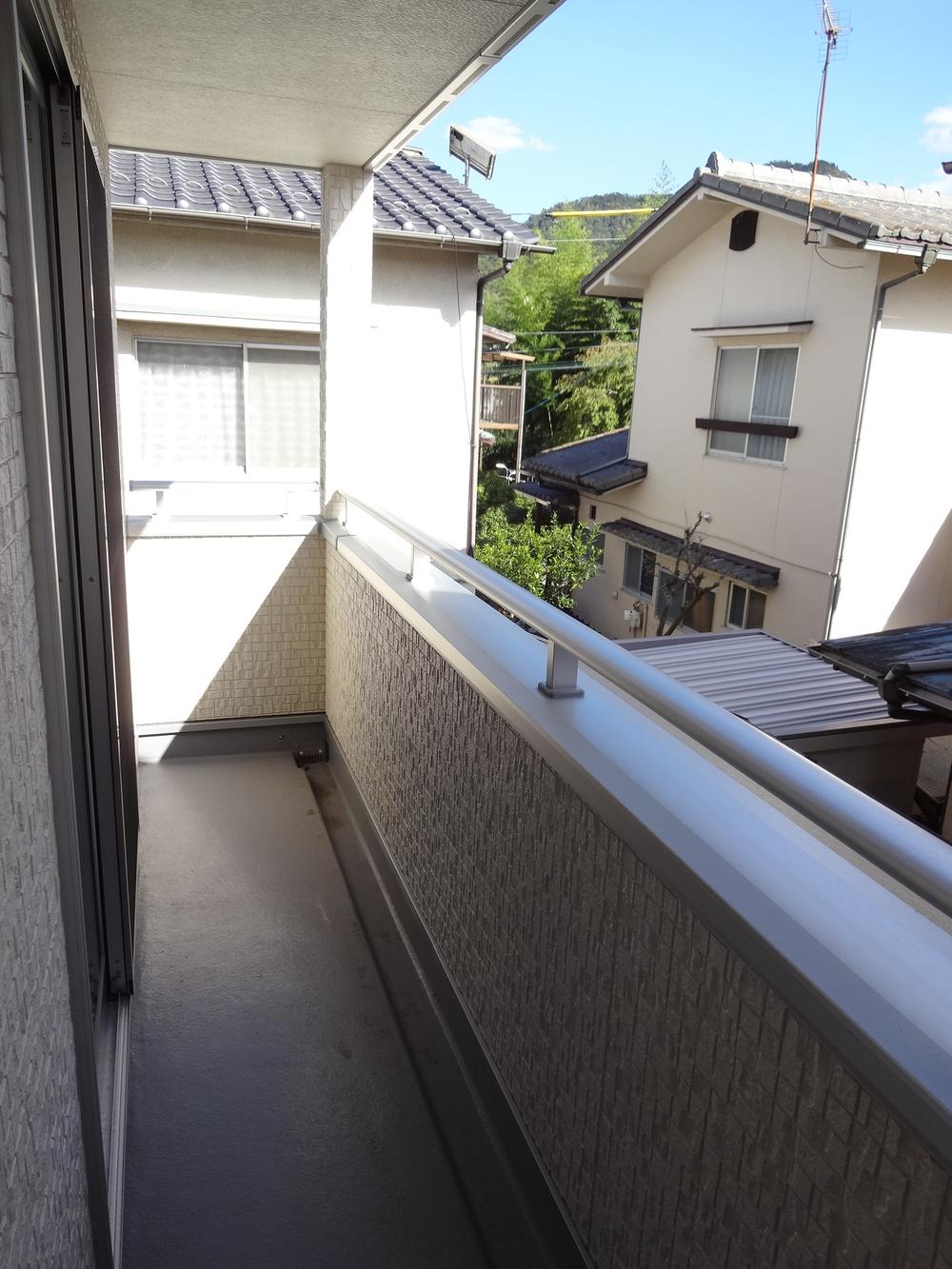 Local (September 2013) Shooting
現地(2013年9月)撮影
View photos from the dwelling unit住戸からの眺望写真 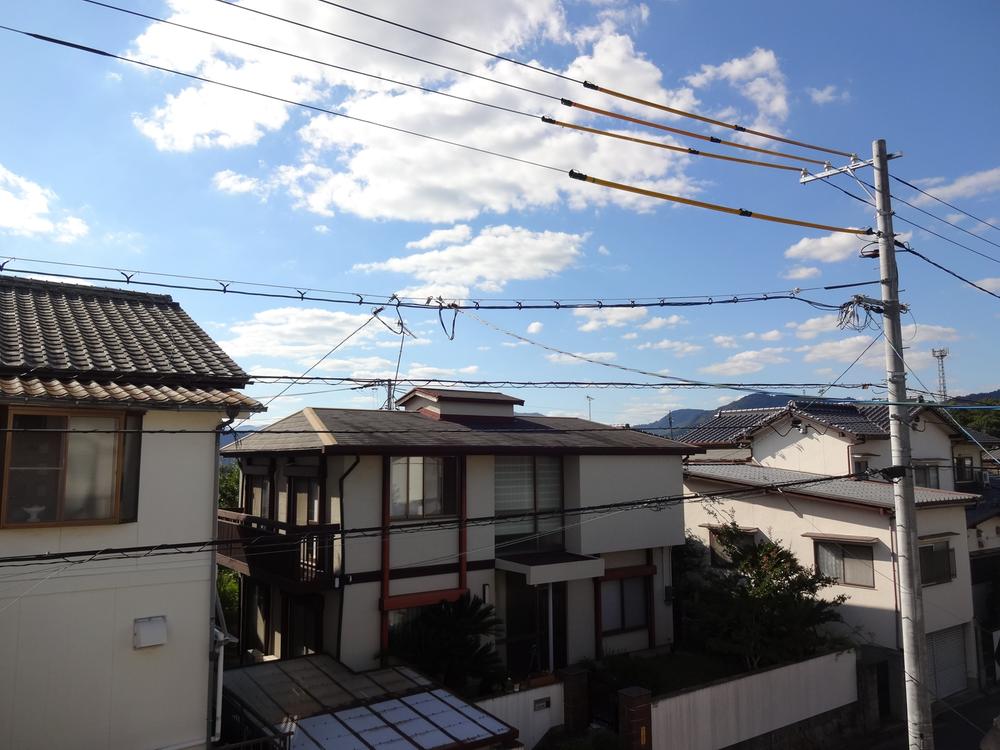 Local (September 2013) Shooting
現地(2013年9月)撮影
Non-living roomリビング以外の居室 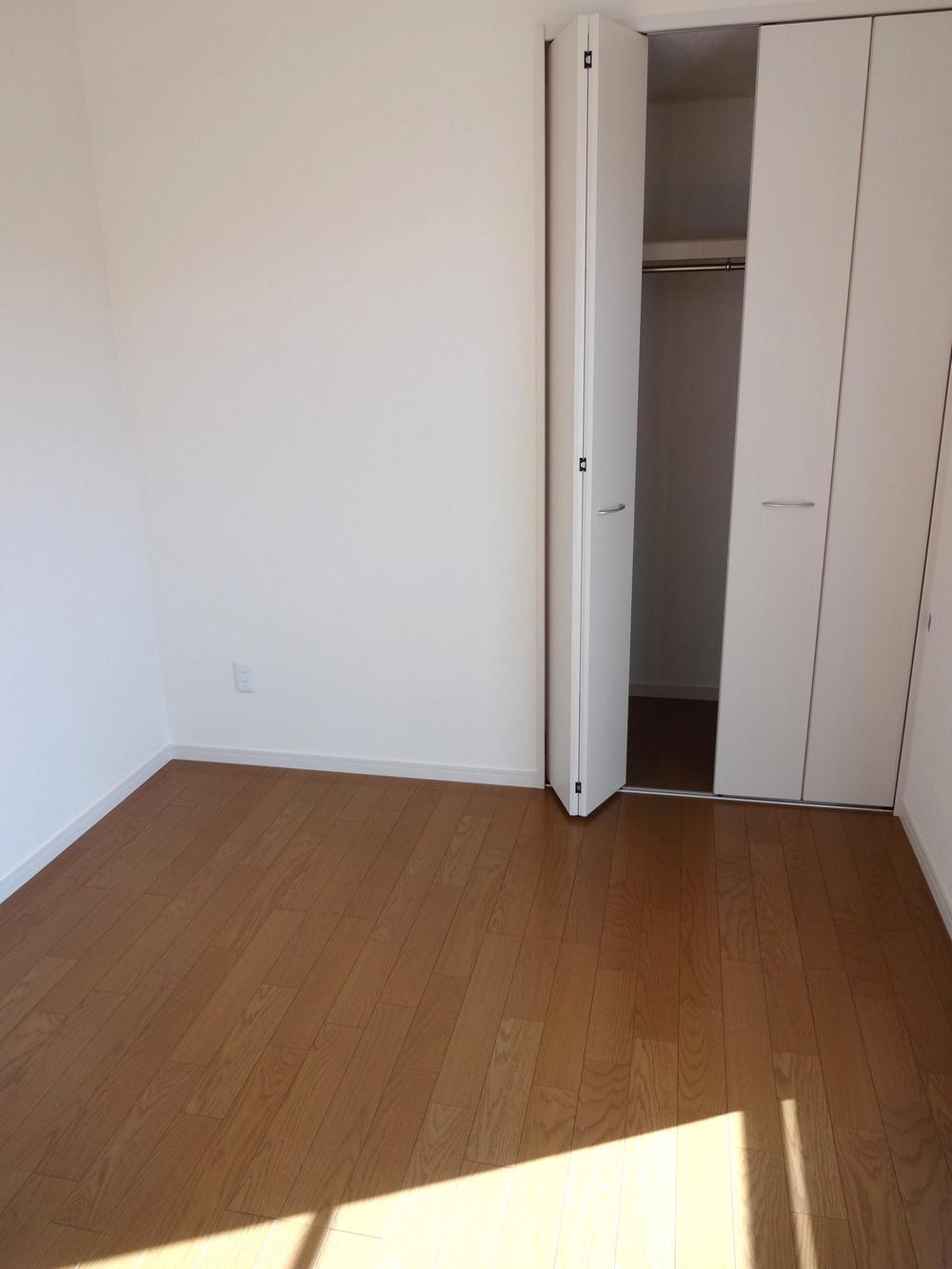 Indoor (September 2013) Shooting
室内(2013年9月)撮影
Toiletトイレ 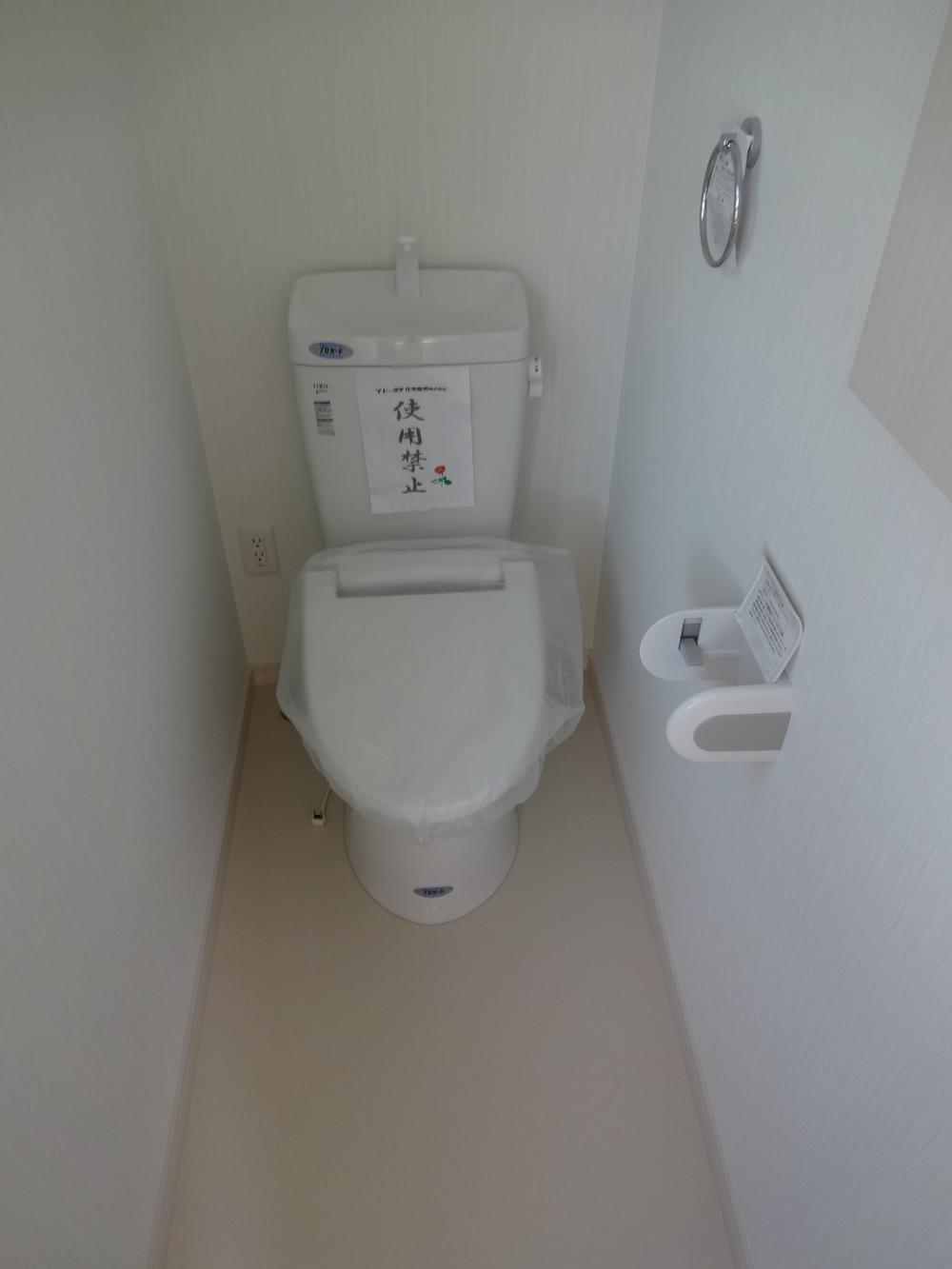 Indoor (September 2013) Shooting
室内(2013年9月)撮影
Balconyバルコニー 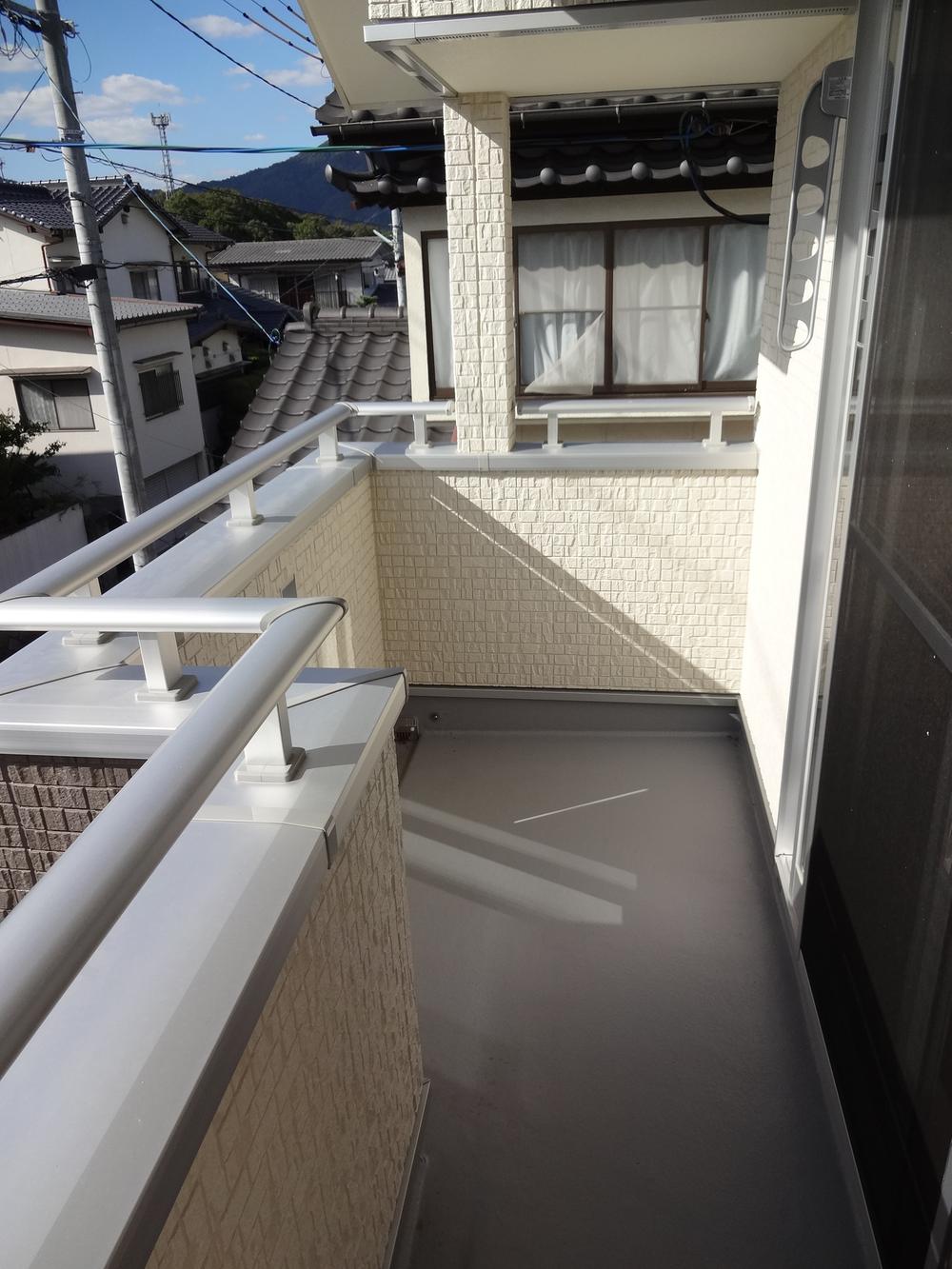 Local (September 2013) Shooting
現地(2013年9月)撮影
Non-living roomリビング以外の居室 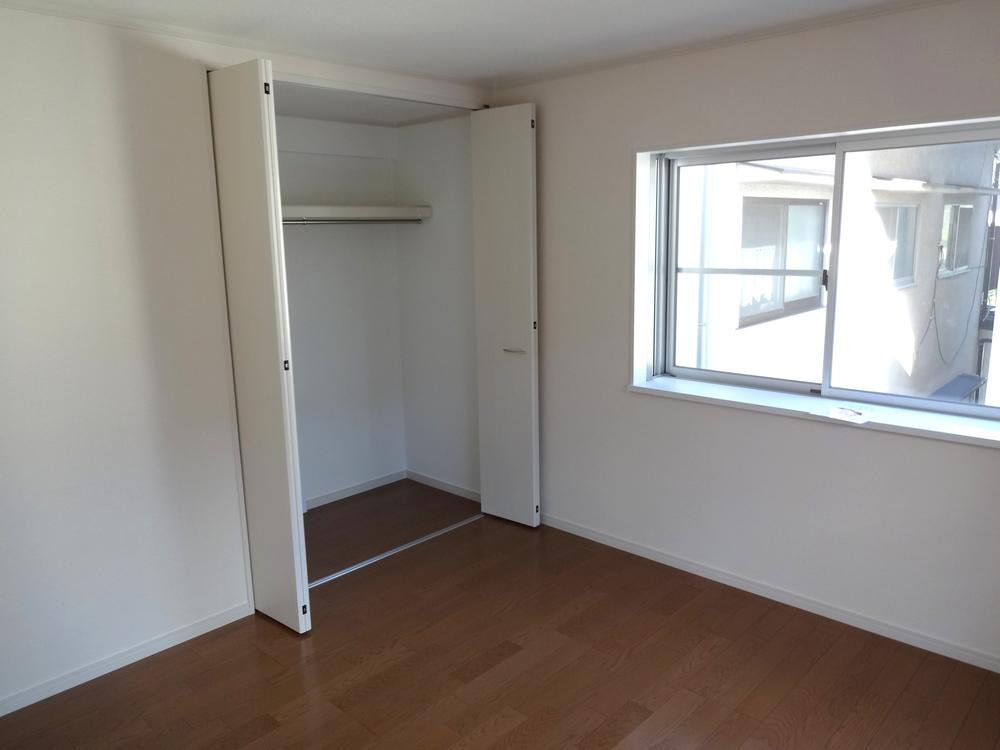 Indoor (September 2013) Shooting
室内(2013年9月)撮影
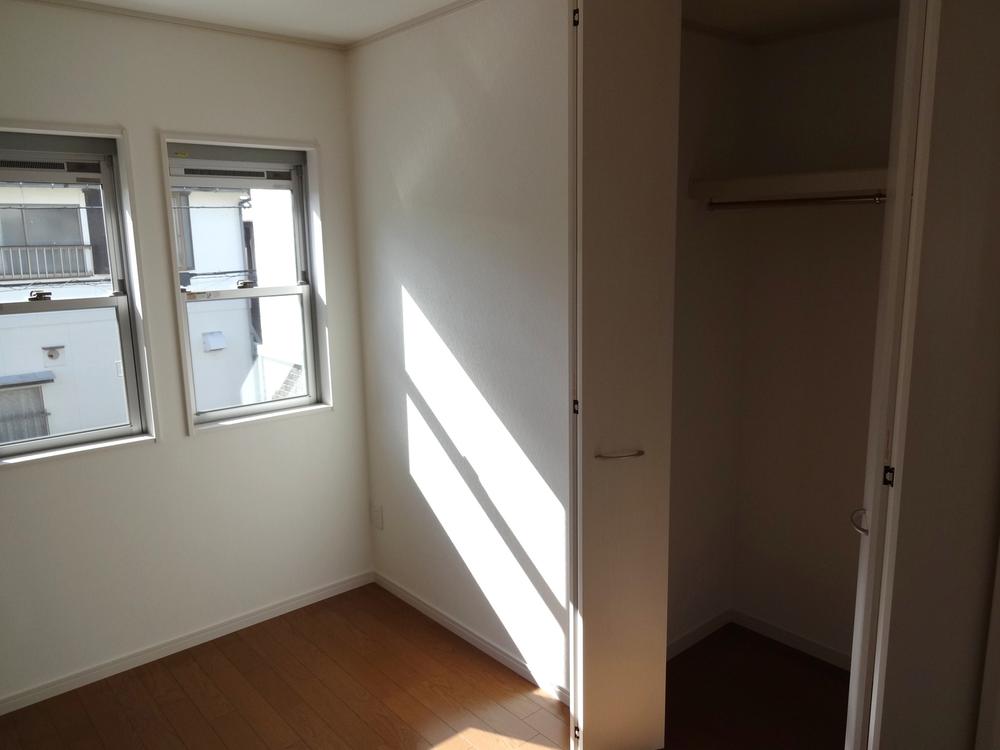 Indoor (September 2013) Shooting
室内(2013年9月)撮影
Location
| 



















