New Homes » Chugoku » Hiroshima » Asakita Ku
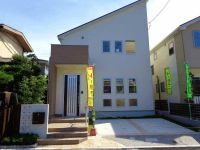 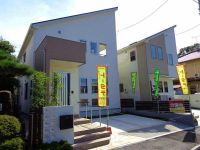
| | Hiroshima, Hiroshima Prefecture Asakita Ku 広島県広島市安佐北区 |
| Hiroshima traffic "Yaguchi on" walk 8 minutes 広島交通「矢口上」歩8分 |
| Wide is a quiet residential area on the front road. 前面道路の広い静かな住宅地です。 |
| ■ Flat 35s All-electric Is Cute house. ■ Households survive energy saving Durability type. ■ It is also close elementary school in the flat land. ■フラット35s オール電化 エコキュート住宅です。■家計も助かる省エネ 耐久性タイプ。■平坦地で小学校も近いです。 |
Features pickup 特徴ピックアップ | | LDK20 tatami mats or more / System kitchen / Yang per good / A quiet residential area / Or more before road 6m / Japanese-style room / Toilet 2 places / 2-story / Underfloor Storage / TV monitor interphone / High-function toilet / Ventilation good / Dish washing dryer / Walk-in closet / Flat terrain LDK20畳以上 /システムキッチン /陽当り良好 /閑静な住宅地 /前道6m以上 /和室 /トイレ2ヶ所 /2階建 /床下収納 /TVモニタ付インターホン /高機能トイレ /通風良好 /食器洗乾燥機 /ウォークインクロゼット /平坦地 | Price 価格 | | 31,900,000 yen 3190万円 | Floor plan 間取り | | 4LDK 4LDK | Units sold 販売戸数 | | 1 units 1戸 | Total units 総戸数 | | 1 units 1戸 | Land area 土地面積 | | 119.84 sq m (registration) 119.84m2(登記) | Building area 建物面積 | | 103.5 sq m (registration) 103.5m2(登記) | Driveway burden-road 私道負担・道路 | | Nothing, Northwest 9m width 無、北西9m幅 | Completion date 完成時期(築年月) | | January 2013 2013年1月 | Address 住所 | | Hiroshima, Hiroshima Prefecture Asakita Ku Kuchida 3 広島県広島市安佐北区口田3 | Traffic 交通 | | Hiroshima traffic "Yaguchi on" walk 8 minutes JR Geibi Line "Akiyaguchi" walk 12 minutes 広島交通「矢口上」歩8分JR芸備線「安芸矢口」歩12分
| Related links 関連リンク | | [Related Sites of this company] 【この会社の関連サイト】 | Person in charge 担当者より | | The person in charge Hiroaki Shinohara 担当者篠原 裕昭 | Contact お問い合せ先 | | TEL: 0800-603-3620 [Toll free] mobile phone ・ Also available from PHS
Caller ID is not notified
Please contact the "saw SUUMO (Sumo)"
If it does not lead, If the real estate company TEL:0800-603-3620【通話料無料】携帯電話・PHSからもご利用いただけます
発信者番号は通知されません
「SUUMO(スーモ)を見た」と問い合わせください
つながらない方、不動産会社の方は
| Building coverage, floor area ratio 建ぺい率・容積率 | | Fifty percent ・ Hundred percent 50%・100% | Time residents 入居時期 | | Consultation 相談 | Land of the right form 土地の権利形態 | | Ownership 所有権 | Structure and method of construction 構造・工法 | | Wooden 2-story 木造2階建 | Use district 用途地域 | | One low-rise 1種低層 | Overview and notices その他概要・特記事項 | | Contact: Hiroaki Shinohara, Facilities: Public Water Supply, This sewage, All-electric, Parking: car space 担当者:篠原 裕昭、設備:公営水道、本下水、オール電化、駐車場:カースペース | Company profile 会社概要 | | <Mediation> Governor of Hiroshima Prefecture (6) Article 006948 No. cosmid Real Estate Co., Ltd. Yubinbango733-0002 Hiroshima, Hiroshima Prefecture, Nishi-ku, Kusunoki-cho, 1-13-11 <仲介>広島県知事(6)第006948号木住不動産(株)〒733-0002 広島県広島市西区楠木町1-13-11 |
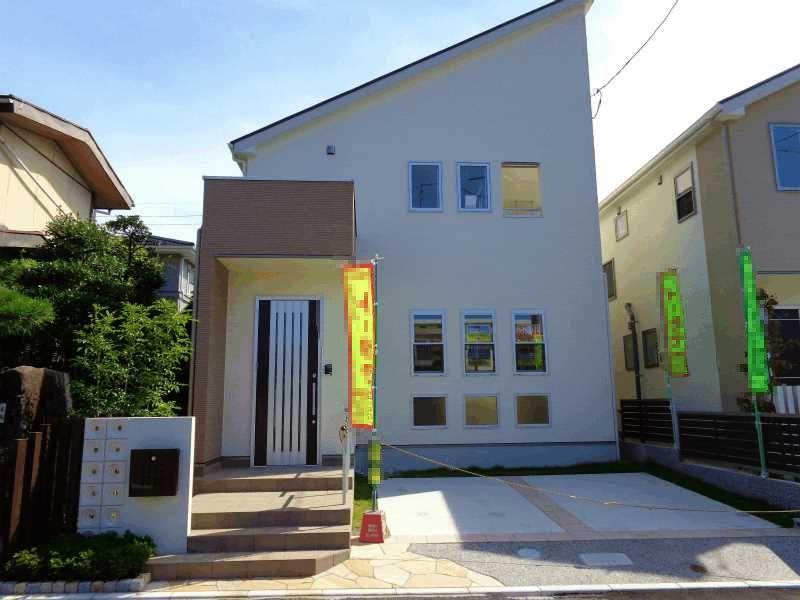 Local appearance photo
現地外観写真
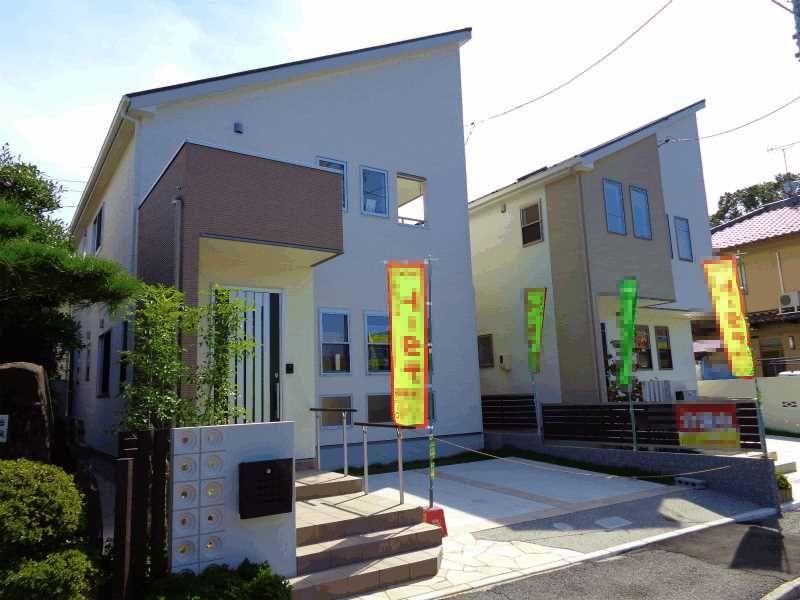 Local photos, including front road
前面道路含む現地写真
Floor plan間取り図 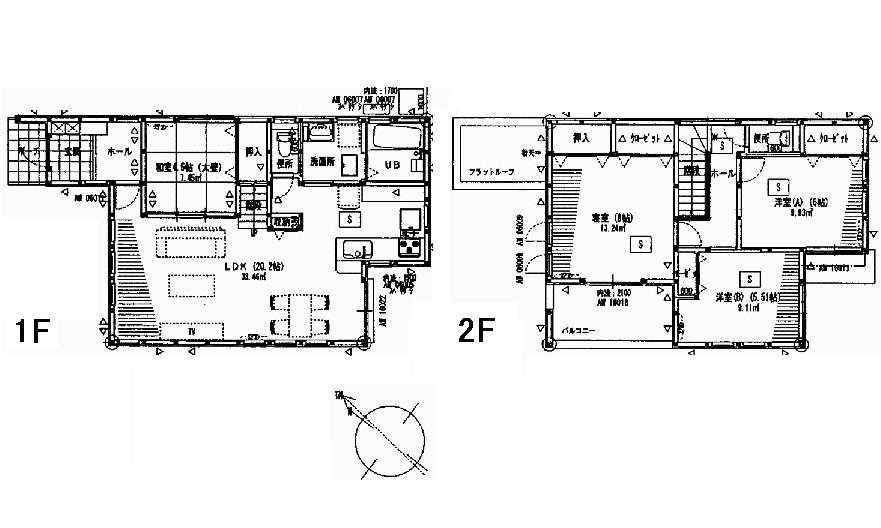 31,900,000 yen, 4LDK, Land area 119.84 sq m , Building area 103.5 sq m 1F 20..2LDK 4.5 Japanese-style room toilet 2F 8 Hiroshi 6 Hiroshi 5.51 Hiroshi toilet
3190万円、4LDK、土地面積119.84m2、建物面積103.5m2 1F 20..2LDK 4.5和室 トイレ
2F 8洋 6洋 5.51洋 トイレ
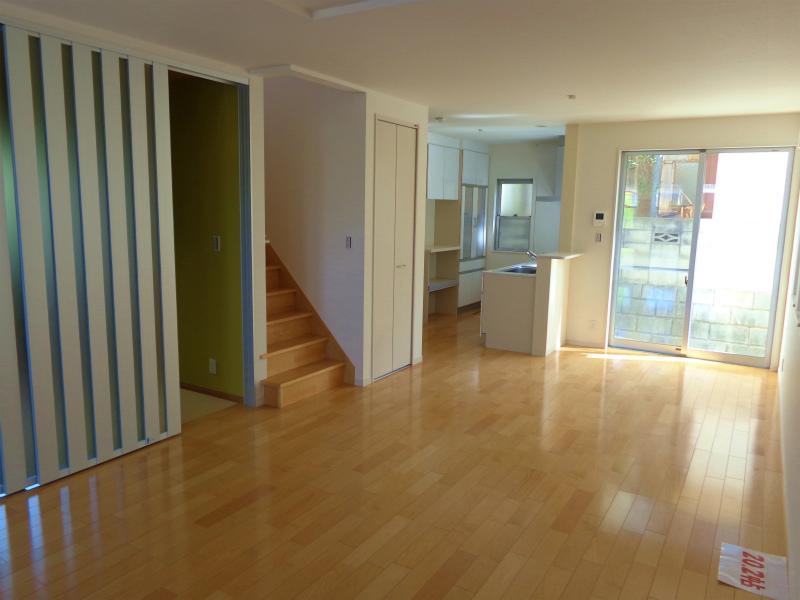 Living
リビング
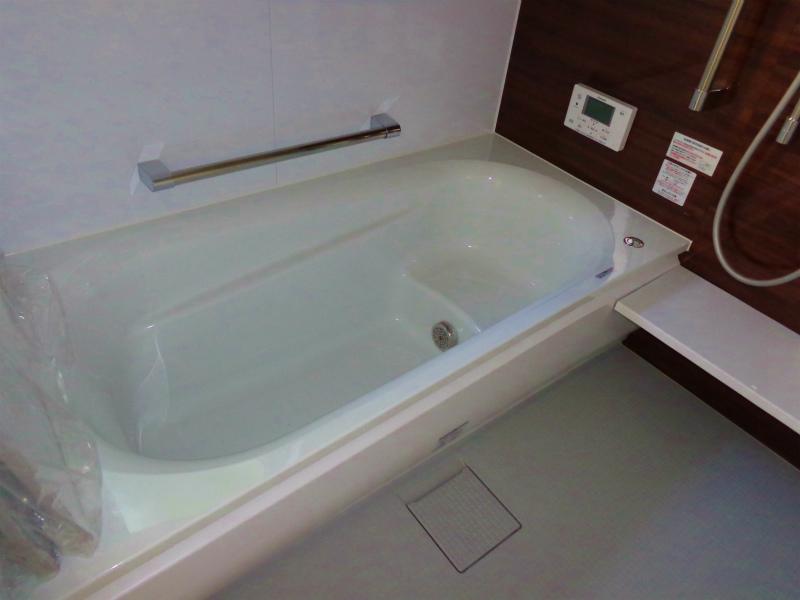 Bathroom
浴室
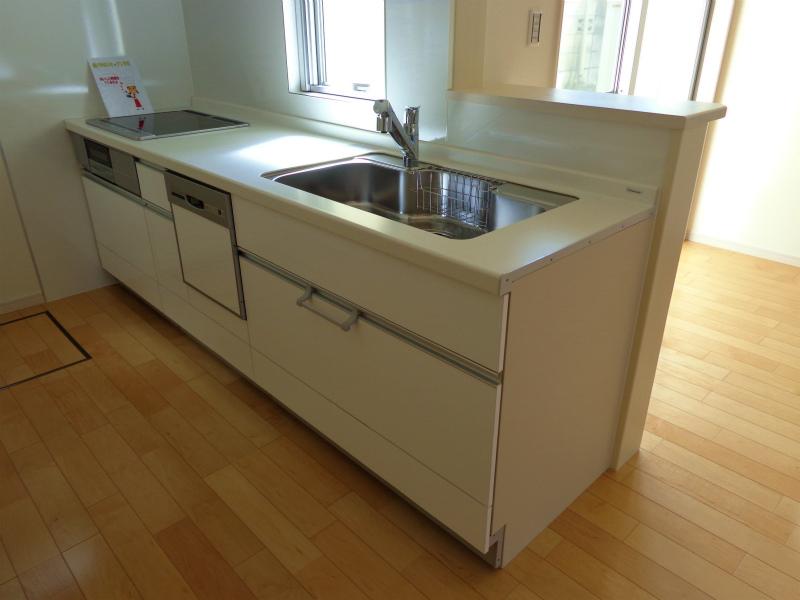 Kitchen
キッチン
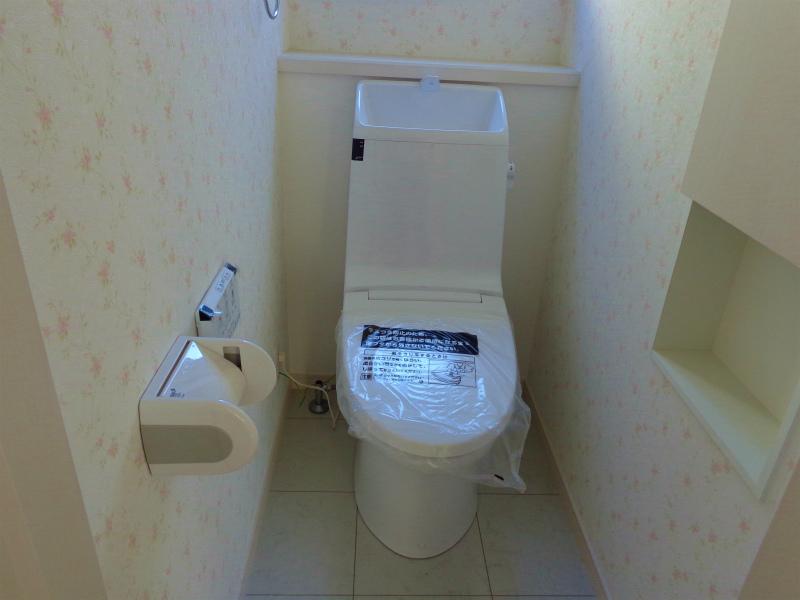 Toilet
トイレ
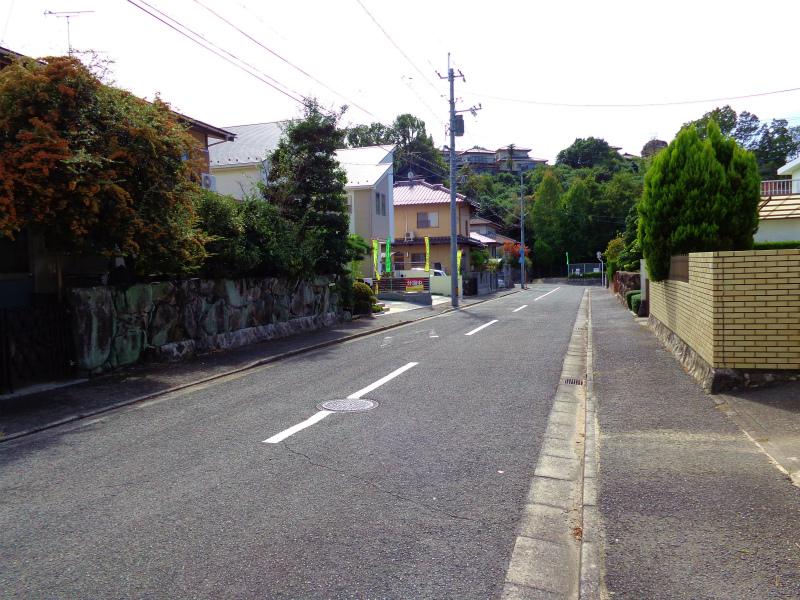 Local photos, including front road
前面道路含む現地写真
Supermarketスーパー 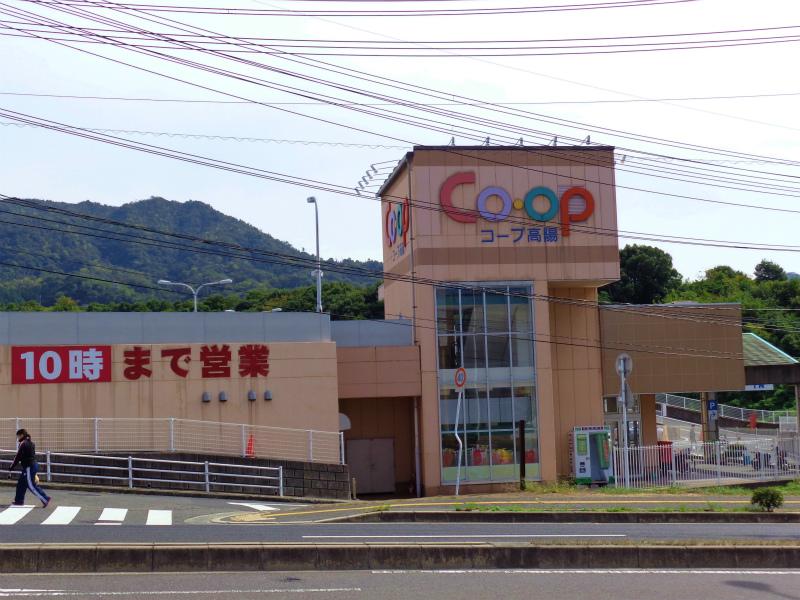 Coop 466m high to the sun
コープ高陽まで466m
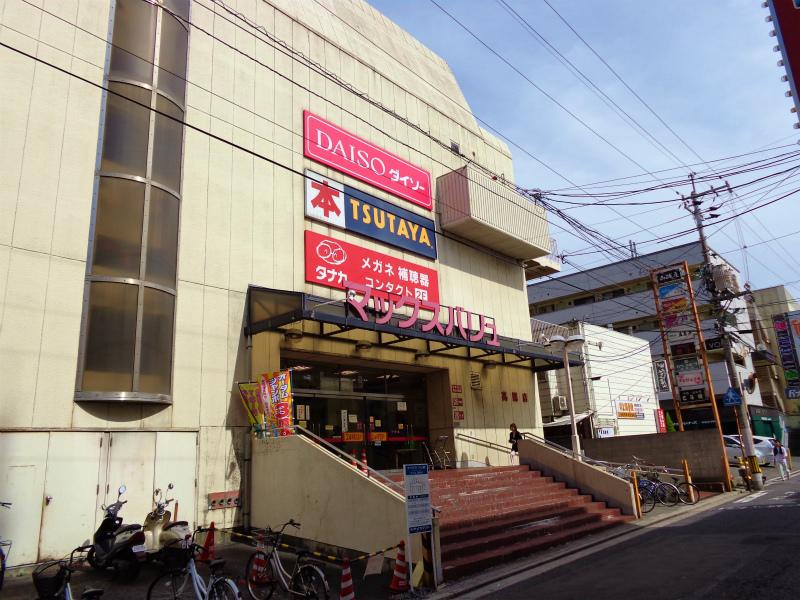 Maxvalu 689m to high yang shop
マックスバリュ高陽店まで689m
Convenience storeコンビニ 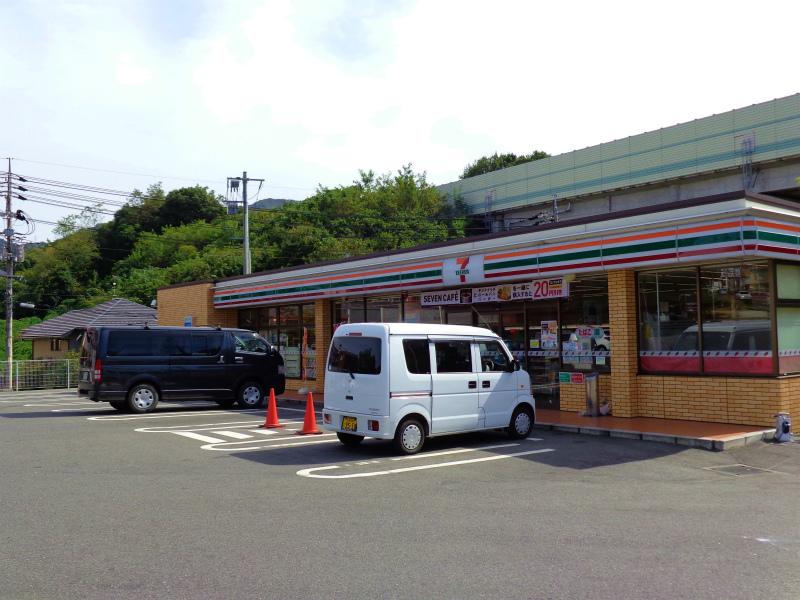 158m to Seven-Eleven Hiroshima Kuchitaminami shop
セブンイレブン広島口田南店まで158m
Primary school小学校 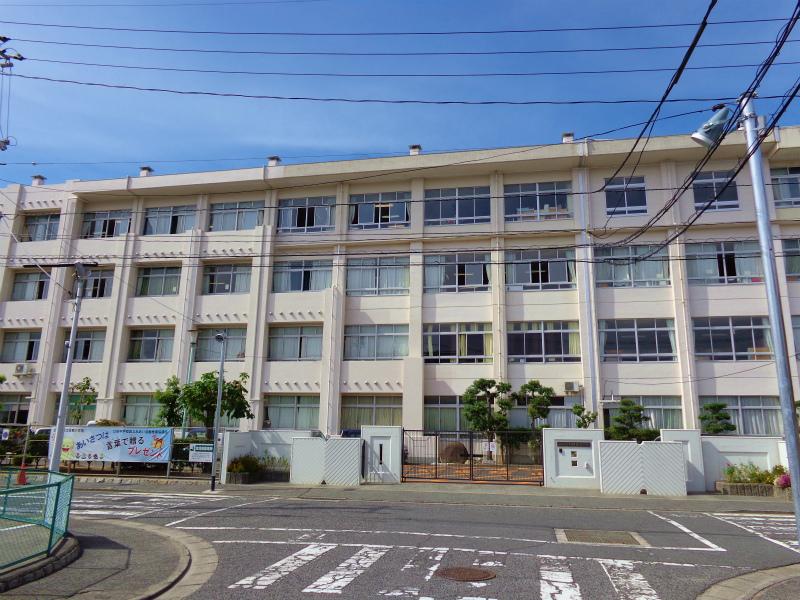 616m to Hiroshima Municipal Kuchida Higashi Elementary School
広島市立口田東小学校まで616m
Bank銀行 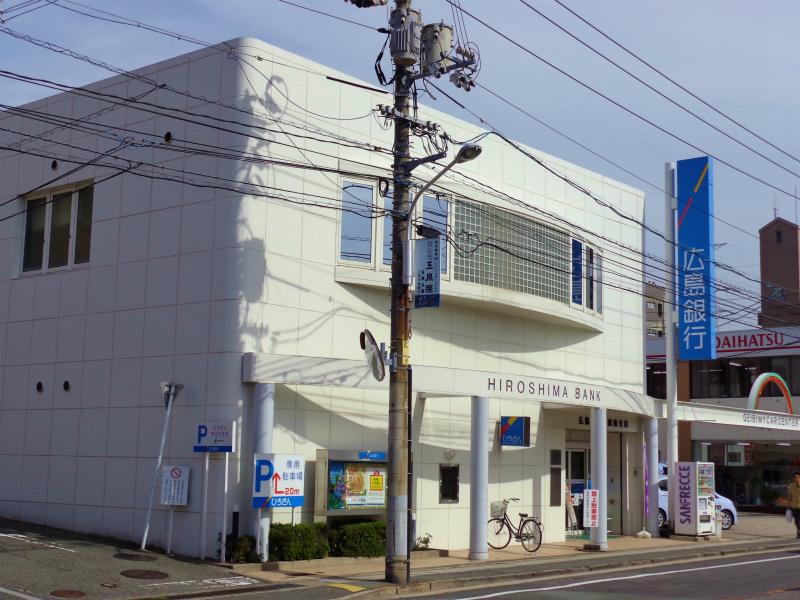 Hiroshima high Yonan to the branch 617m
広島銀行高陽南支店まで617m
Location
|














