New Homes » Chugoku » Hiroshima » Asakita Ku
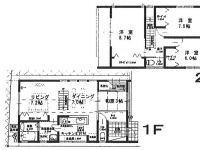 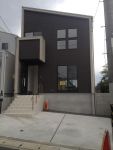
| | Hiroshima, Hiroshima Prefecture Asakita Ku 広島県広島市安佐北区 |
| Hiroshima traffic "various tree overpass" walk 5 minutes 広島交通「諸木陸橋」歩5分 |
| And a stylish appearance, In white was the keynote interior, It is a calm space. There is also a 40-pyeong land, Car two is possible parking. Since it is possible preview, Please contact us. おしゃれな外観と、白を基調とした内装で、落ち着いた空間です。土地も40坪あり、車2台駐車可能です。内覧可能ですので、是非お問い合わせください。 |
| Corresponding to the flat-35S, Parking two Allowed, Immediate Available, LDK18 tatami mats or more, System kitchen, Bathroom Dryer, All room storage, Around traffic fewerese-style room, Washbasin with shower, Face-to-face kitchen, Barrier-free, Toilet 2 places, 2-story, Otobasu, Warm water washing toilet seat, The window in the bathroom, TV monitor interphone, IH cooking heater, Dish washing dryer, Water filter, All-electric, All rooms are two-sided lighting フラット35Sに対応、駐車2台可、即入居可、LDK18畳以上、システムキッチン、浴室乾燥機、全居室収納、周辺交通量少なめ、和室、シャワー付洗面台、対面式キッチン、バリアフリー、トイレ2ヶ所、2階建、オートバス、温水洗浄便座、浴室に窓、TVモニタ付インターホン、IHクッキングヒーター、食器洗乾燥機、浄水器、オール電化、全室2面採光 |
Features pickup 特徴ピックアップ | | Corresponding to the flat-35S / Parking two Allowed / Immediate Available / LDK18 tatami mats or more / System kitchen / Bathroom Dryer / All room storage / Around traffic fewer / Japanese-style room / Washbasin with shower / Face-to-face kitchen / Barrier-free / Toilet 2 places / 2-story / Otobasu / Warm water washing toilet seat / The window in the bathroom / TV monitor interphone / IH cooking heater / Dish washing dryer / Water filter / All-electric / All rooms are two-sided lighting フラット35Sに対応 /駐車2台可 /即入居可 /LDK18畳以上 /システムキッチン /浴室乾燥機 /全居室収納 /周辺交通量少なめ /和室 /シャワー付洗面台 /対面式キッチン /バリアフリー /トイレ2ヶ所 /2階建 /オートバス /温水洗浄便座 /浴室に窓 /TVモニタ付インターホン /IHクッキングヒーター /食器洗乾燥機 /浄水器 /オール電化 /全室2面採光 | Price 価格 | | 27,800,000 yen 2780万円 | Floor plan 間取り | | 4LDK 4LDK | Units sold 販売戸数 | | 1 units 1戸 | Total units 総戸数 | | 1 units 1戸 | Land area 土地面積 | | 105.99 sq m 105.99m2 | Building area 建物面積 | | 134.57 sq m 134.57m2 | Driveway burden-road 私道負担・道路 | | Nothing 無 | Completion date 完成時期(築年月) | | January 2013 2013年1月 | Address 住所 | | Hiroshima, Hiroshima Prefecture Asakita Ku Ochiaiminami 8 広島県広島市安佐北区落合南8 | Traffic 交通 | | Hiroshima traffic "various tree overpass" walk 5 minutes 広島交通「諸木陸橋」歩5分 | Contact お問い合せ先 | | TEL: 0800-603-3220 [Toll free] mobile phone ・ Also available from PHS
Caller ID is not notified
Please contact the "saw SUUMO (Sumo)"
If it does not lead, If the real estate company TEL:0800-603-3220【通話料無料】携帯電話・PHSからもご利用いただけます
発信者番号は通知されません
「SUUMO(スーモ)を見た」と問い合わせください
つながらない方、不動産会社の方は
| Building coverage, floor area ratio 建ぺい率・容積率 | | Fifty percent ・ Hundred percent 50%・100% | Time residents 入居時期 | | Immediate available 即入居可 | Land of the right form 土地の権利形態 | | Ownership 所有権 | Structure and method of construction 構造・工法 | | Wooden 2-story 木造2階建 | Use district 用途地域 | | One low-rise 1種低層 | Other limitations その他制限事項 | | Residential land development construction regulation area 宅地造成工事規制区域 | Overview and notices その他概要・特記事項 | | Facilities: Public Water Supply, This sewage, All-electric, Parking: car space 設備:公営水道、本下水、オール電化、駐車場:カースペース | Company profile 会社概要 | | <Mediation> Governor of Hiroshima Prefecture (3) No. 008940 (Ltd.) Fleet Yubinbango732-0057 Hiroshima, Hiroshima Prefecture, Higashi-ku, Futabanosato 2-8-28 <仲介>広島県知事(3)第008940号(株)フリート〒732-0057 広島県広島市東区二葉の里2-8-28 |
Floor plan間取り図 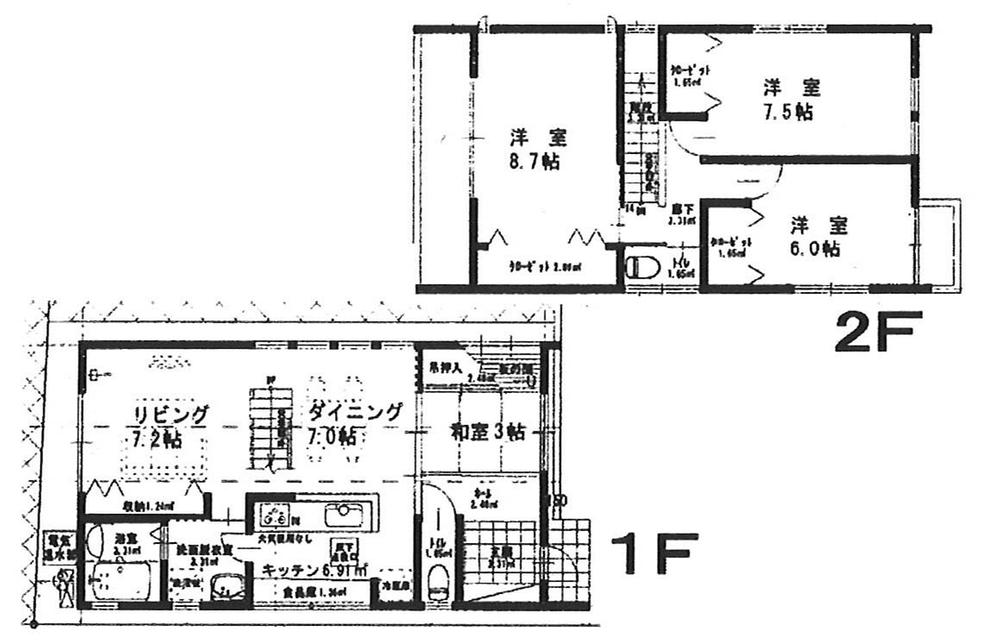 27,800,000 yen, 4LDK, Land area 105.99 sq m , Building area 134.57 sq m
2780万円、4LDK、土地面積105.99m2、建物面積134.57m2
Local appearance photo現地外観写真 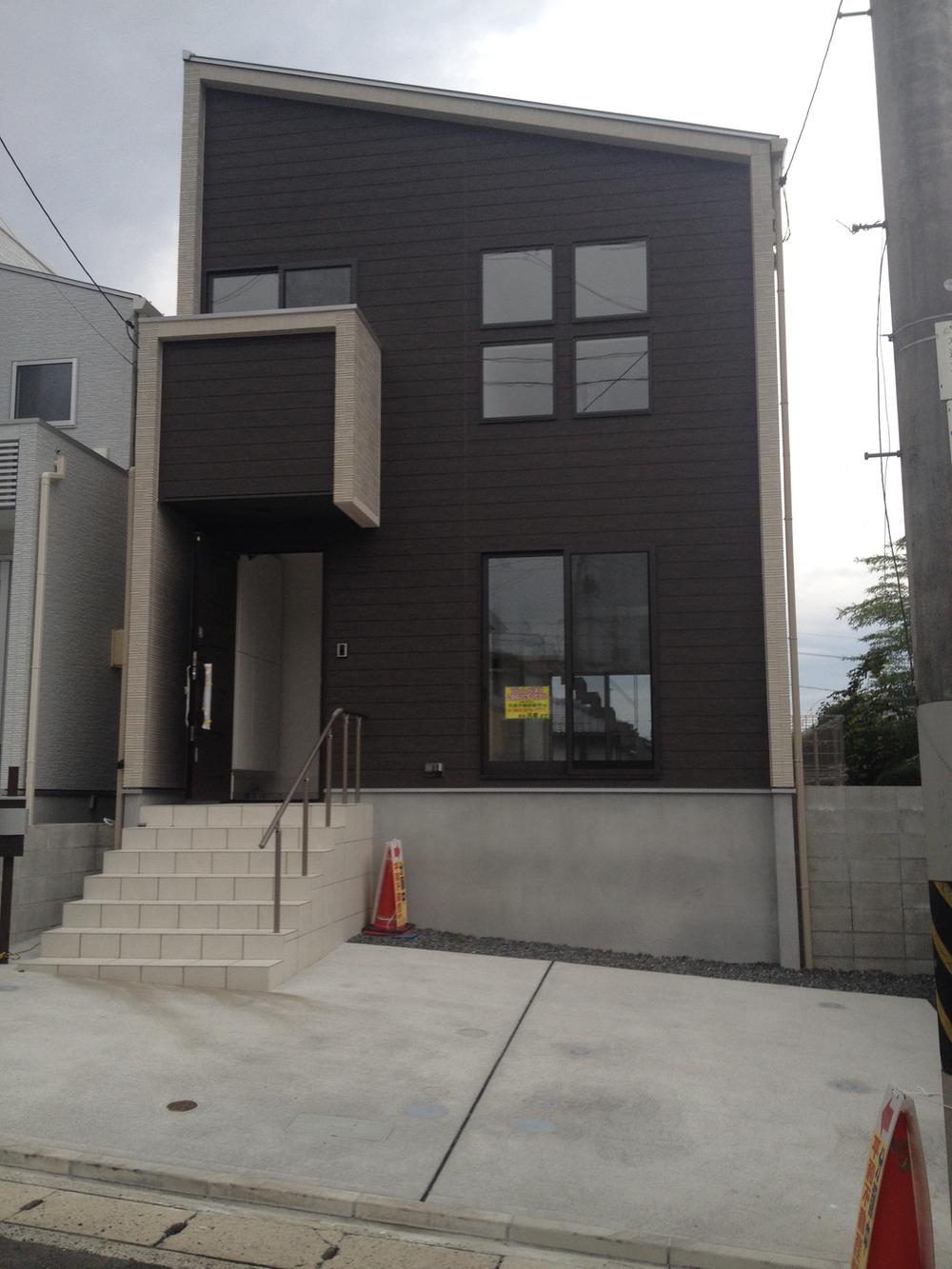 Parking 2 units can be
駐車2台可能です
Livingリビング 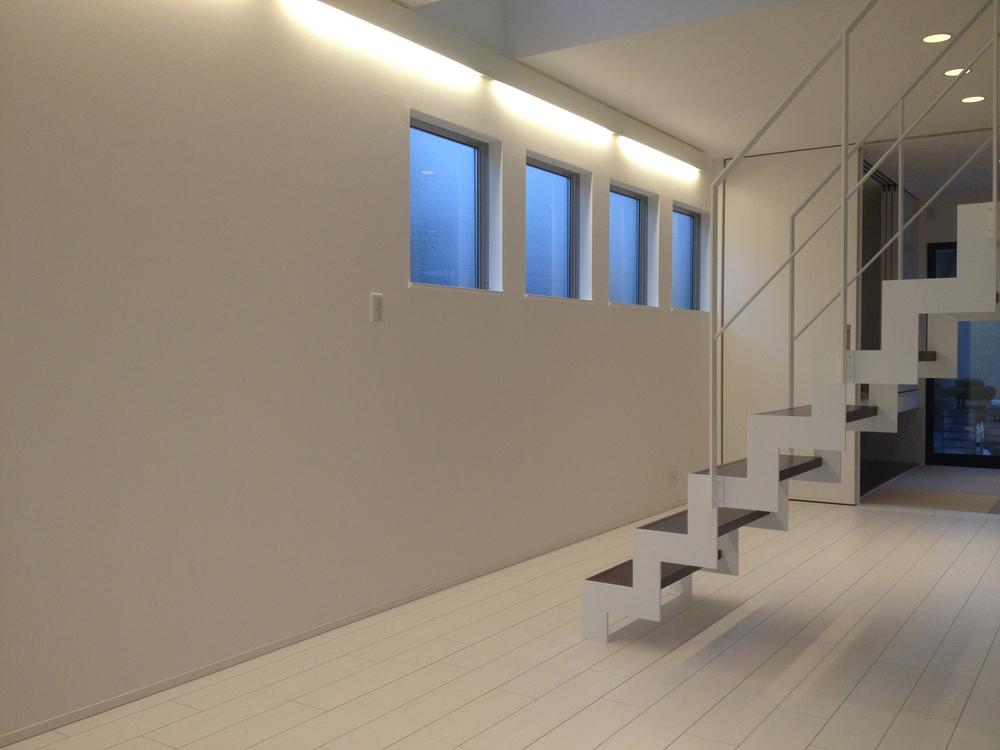 Such as indirect lighting, Stylish living
間接照明など、おしゃれなリビングです
Bathroom浴室 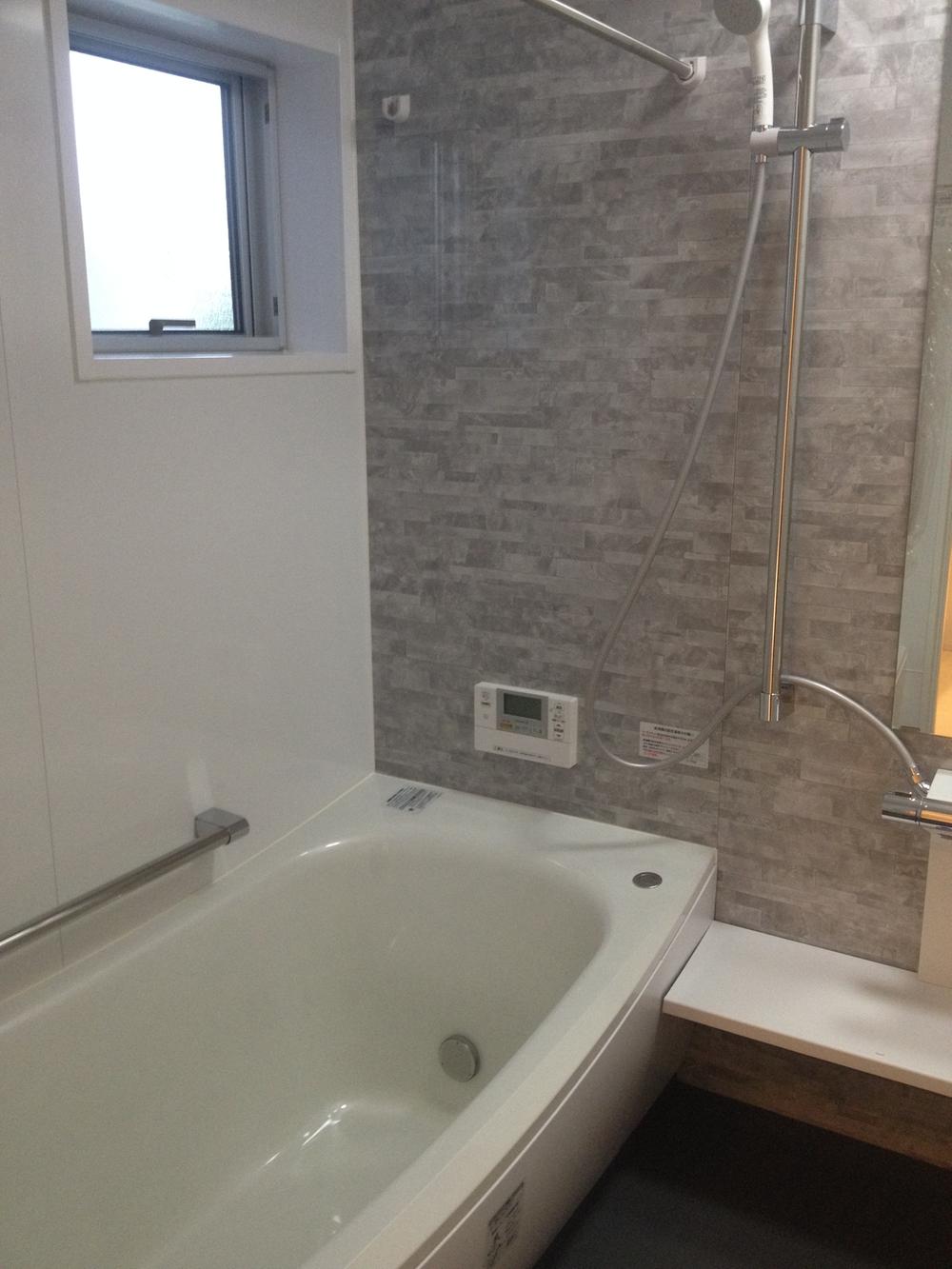 It is a bathroom with a window
窓付きのバスルームです
Kitchenキッチン 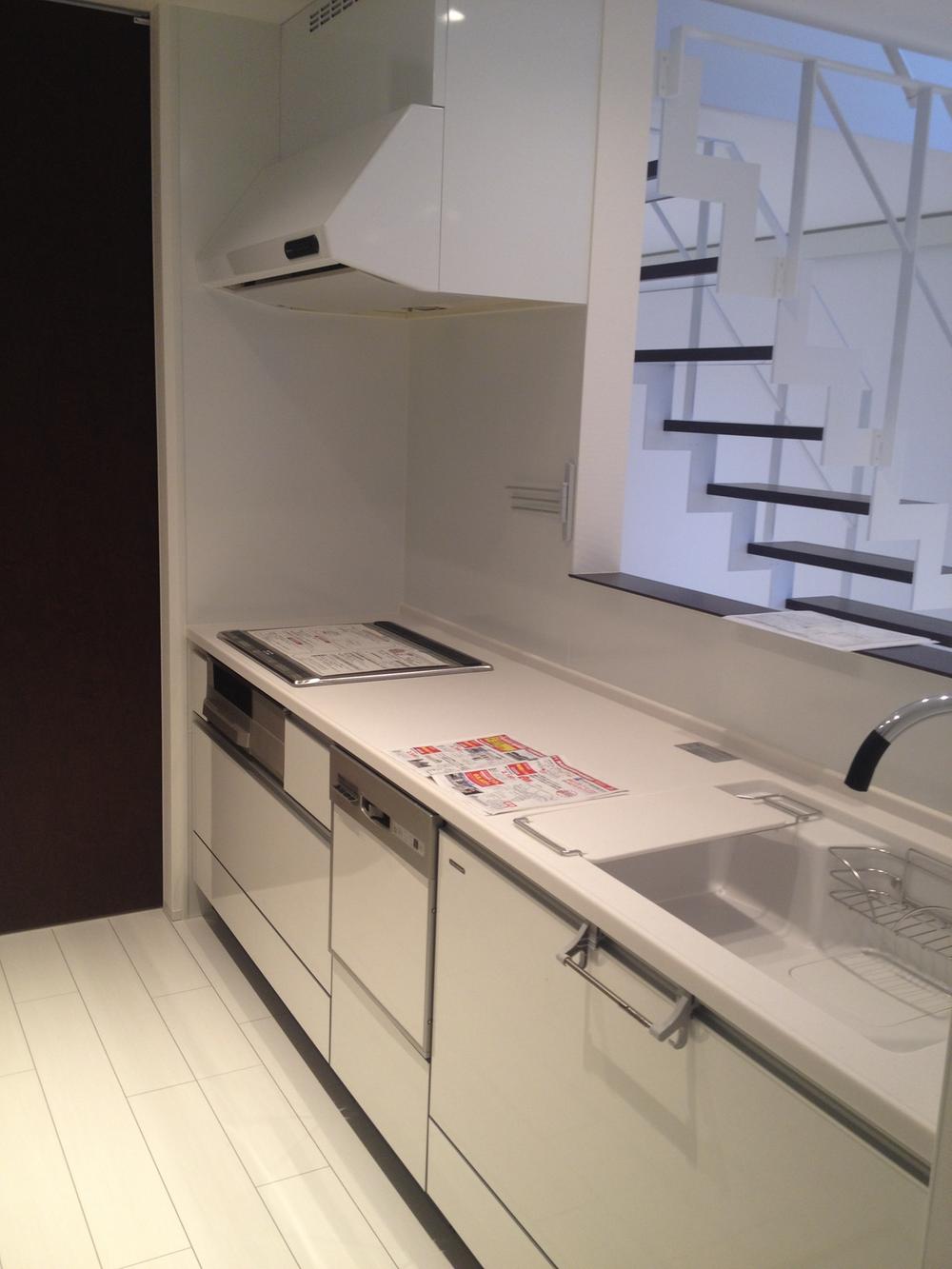 Kitchen leading to the basin
洗面につながるキッチンです
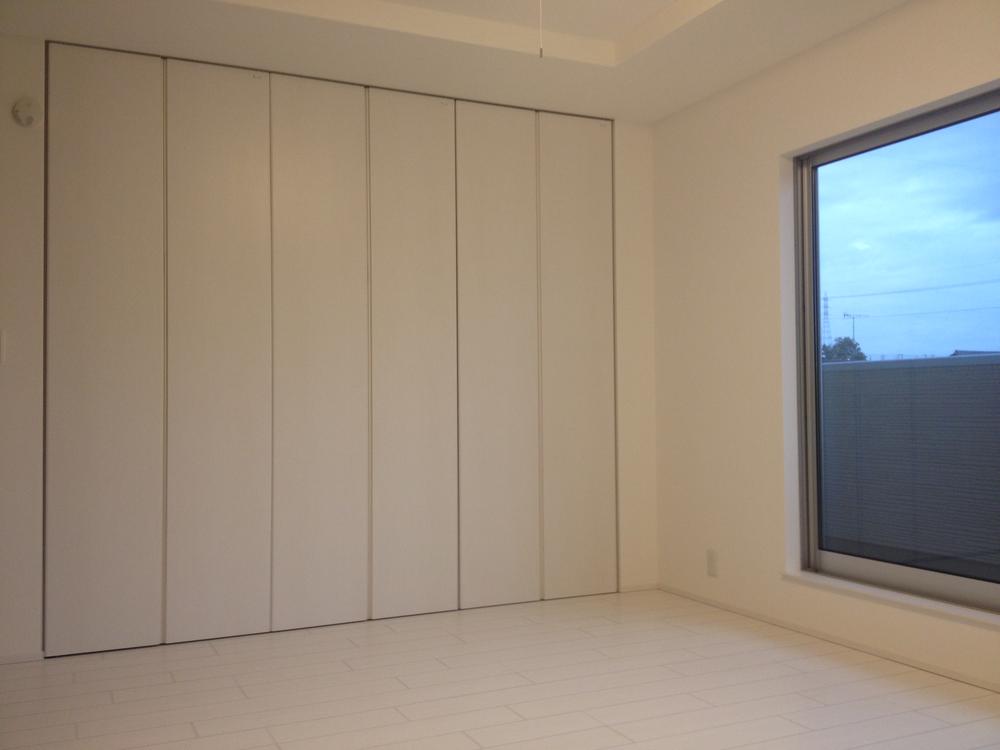 Non-living room
リビング以外の居室
Receipt収納 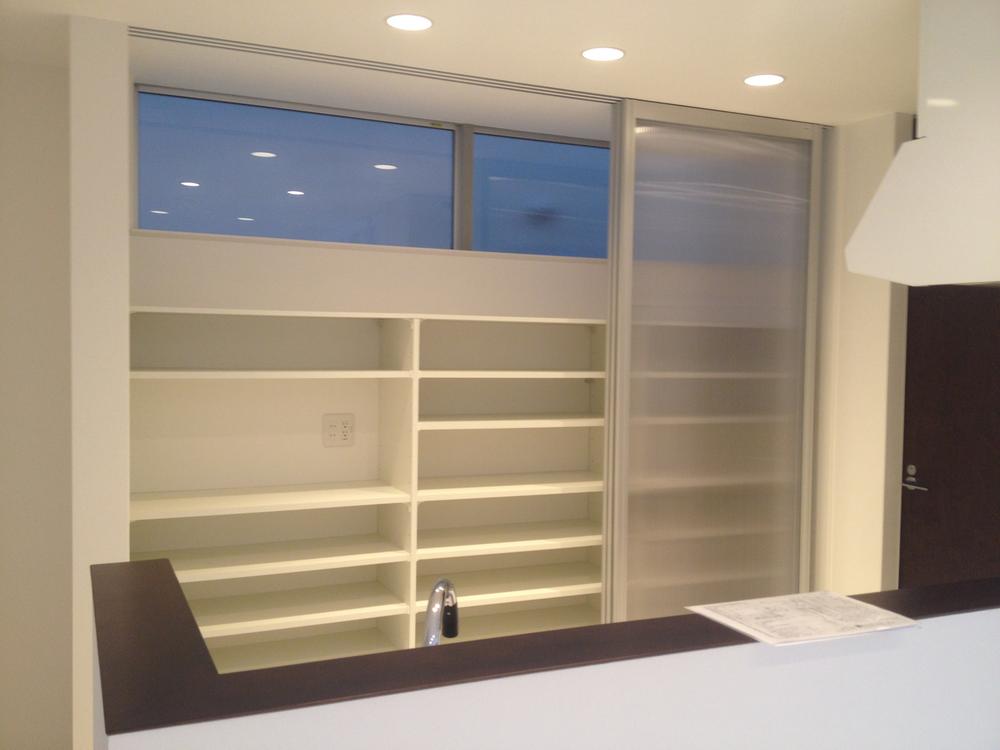 It is a cupboard in the kitchen behind
キッチン後ろの食器棚です
Other introspectionその他内観 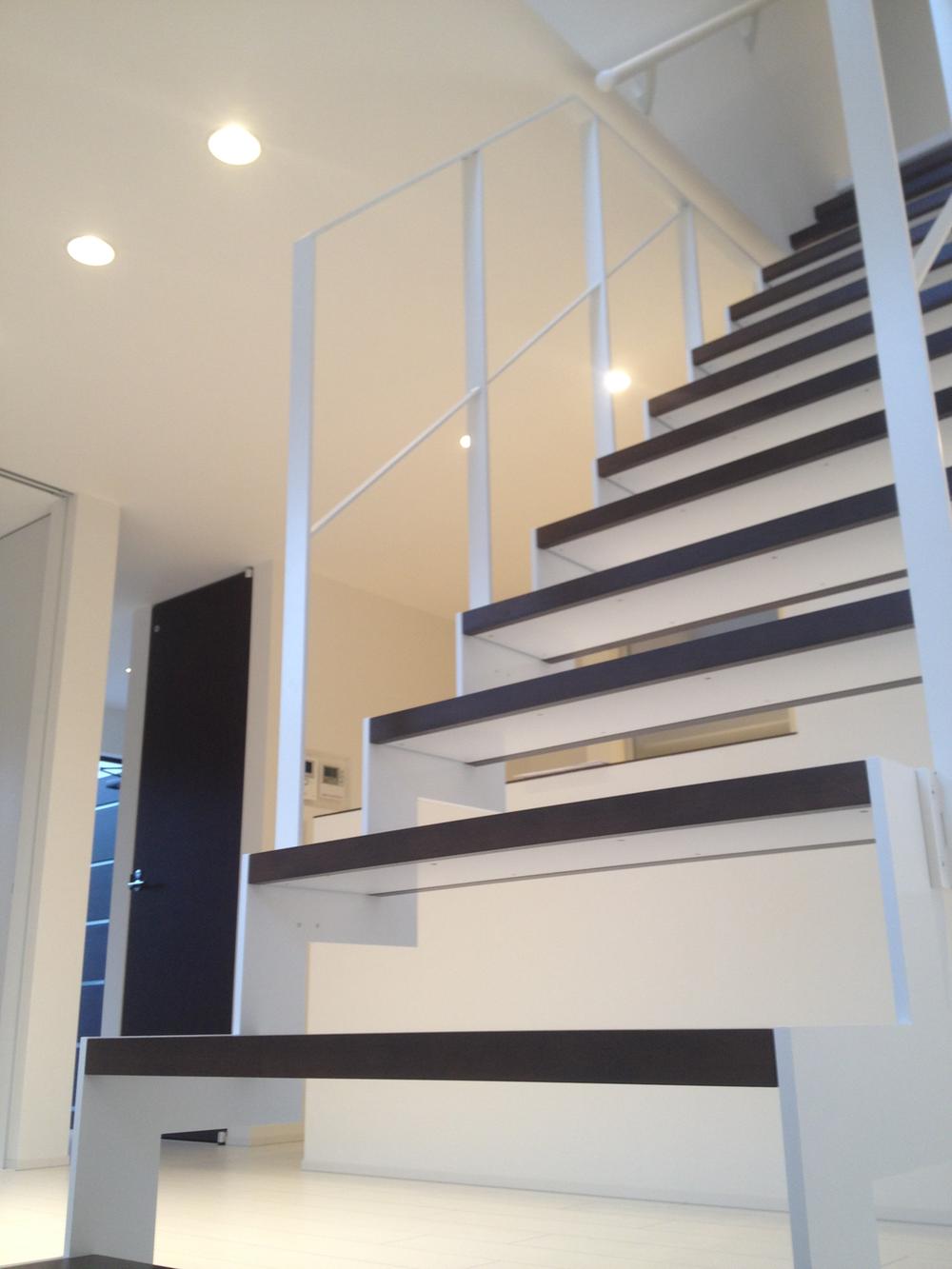 Stylish living stairs
おしゃれなリビング階段です
Otherその他 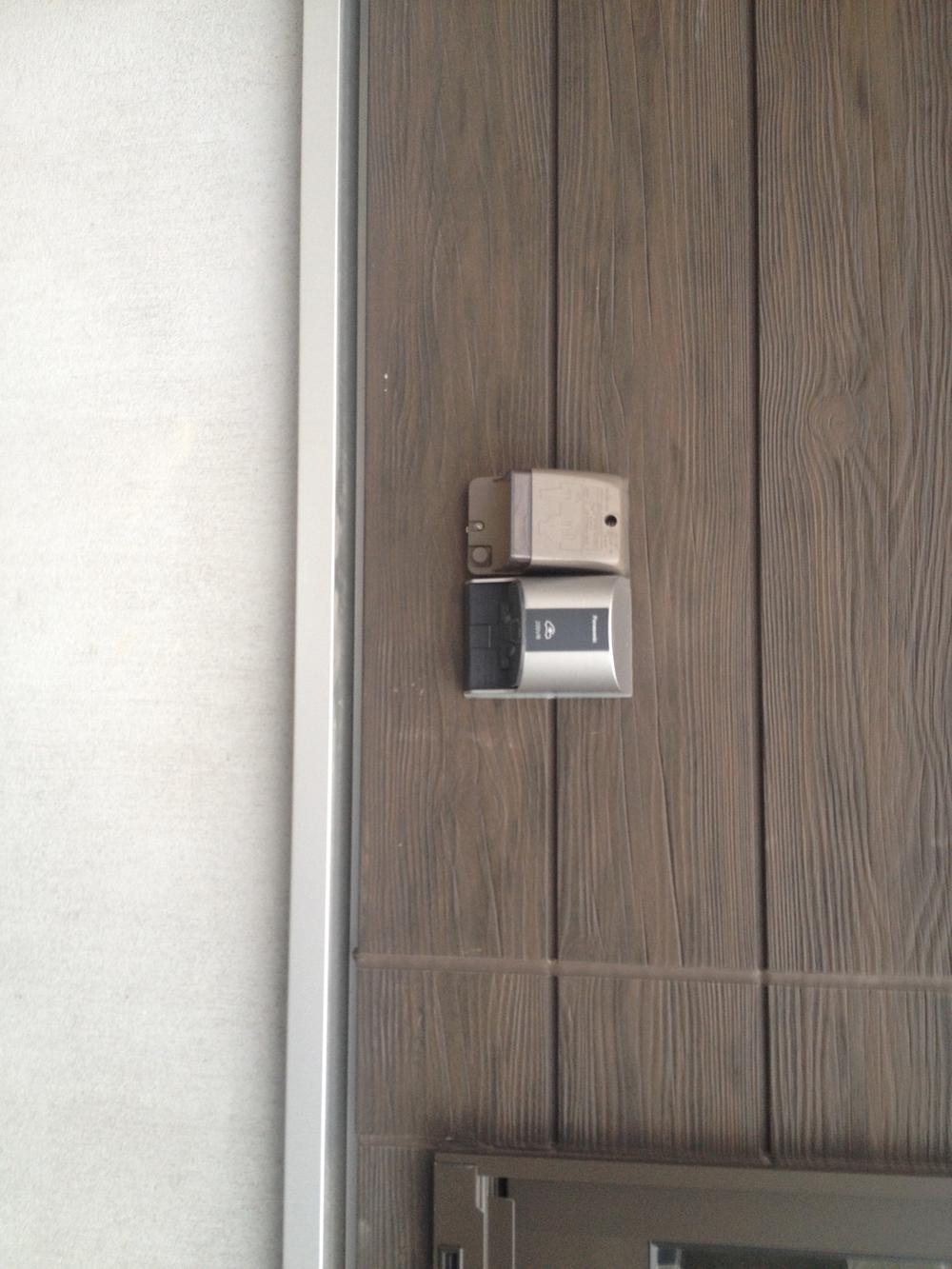 Electric vehicle charging system
電気自動車充電システム
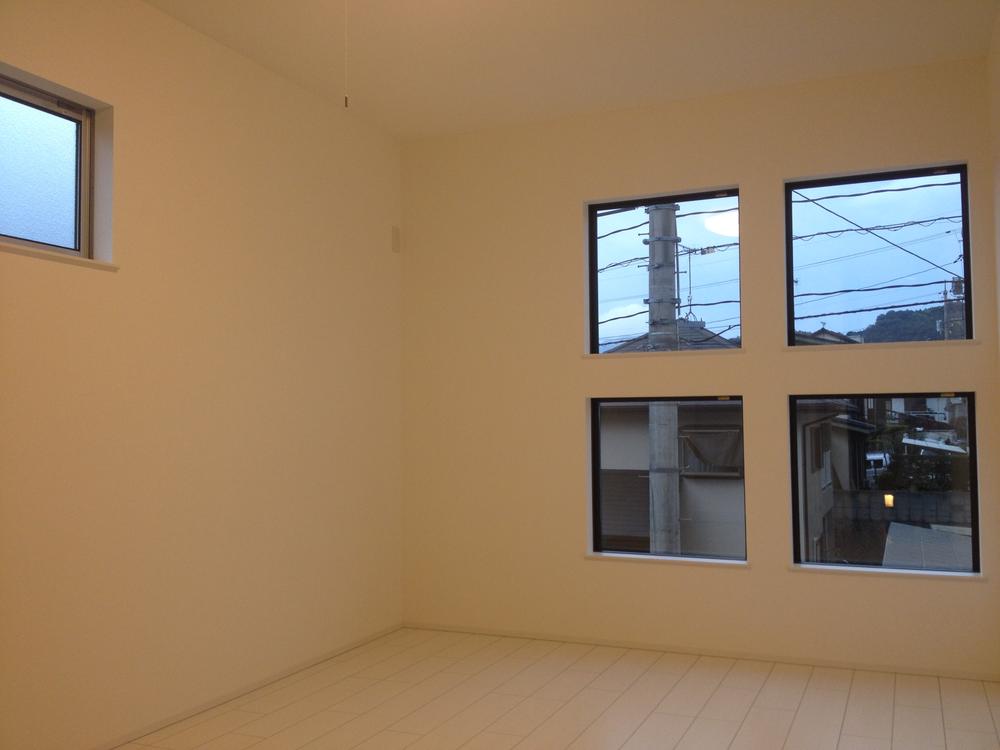 Non-living room
リビング以外の居室
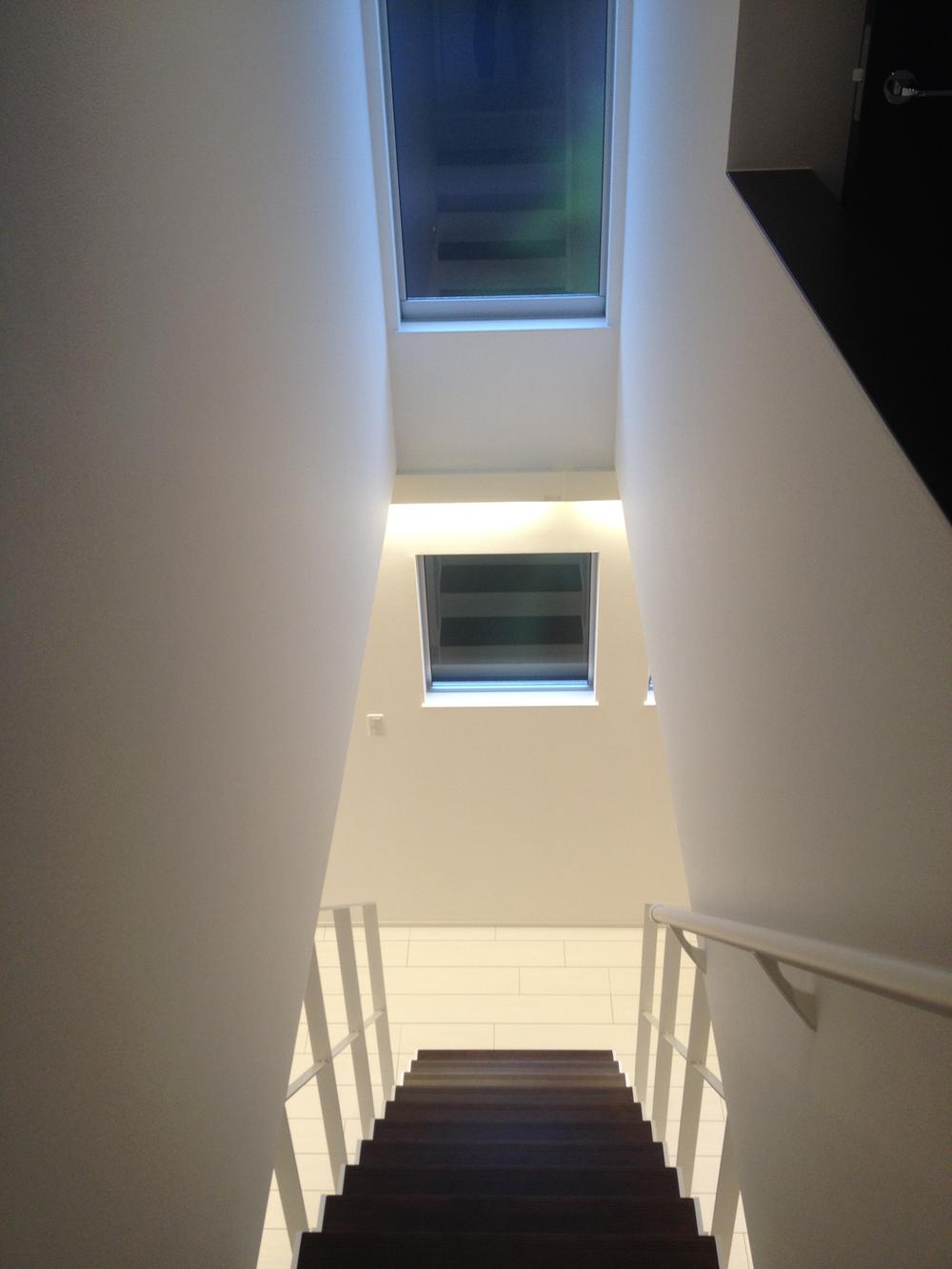 Other introspection
その他内観
Location
|












