New Homes » Chugoku » Hiroshima » Asakita Ku
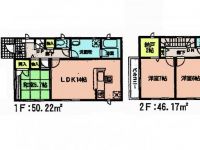 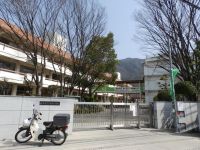
| | Hiroshima, Hiroshima Prefecture Asakita Ku 広島県広島市安佐北区 |
| JR Kabe Line "Nakajima" walk 9 minutes JR可部線「中島」歩9分 |
| ◆ Station near! Good location of a 9-minute walk from JR Nakajima Station ◆ Thermal insulation properties, Peasasshi with excellent sound insulation ◆ Barrier-free design ◆ Flat 35S A type Available (application fee separately required) ◆駅近!JR中島駅まで徒歩9分の好立地◆断熱性、遮音性に優れたペアサッシ ◆バリアフリー設計◆フラット35S Aタイプ利用可(申請費用別途要) |
| Two-sided balcony / Double sash / People a sense of light sensor / TV monitor interphone / LDK12 tatami mats or more / Parking two Allowed / System kitchen / 3-neck over stove / Bathroom Dryer / Washbasin with shower / 24-hour ventilation system / Storeroom 2面バルコニー / 二重サッシ / 人感照明センサー / TVモニタ付インターホン / LDK12畳以上 / 駐車2台可 / システムキッチン / 3口以上コンロ / 浴室乾燥機 / シャワー付洗面台 / 24時間換気システム / 納戸 |
Features pickup 特徴ピックアップ | | Corresponding to the flat-35S / Parking two Allowed / System kitchen / Bathroom Dryer / Washbasin with shower / 2-story / 2 or more sides balcony / TV monitor interphone / Storeroom フラット35Sに対応 /駐車2台可 /システムキッチン /浴室乾燥機 /シャワー付洗面台 /2階建 /2面以上バルコニー /TVモニタ付インターホン /納戸 | Price 価格 | | 22,800,000 yen 2280万円 | Floor plan 間取り | | 4LDK + S (storeroom) 4LDK+S(納戸) | Units sold 販売戸数 | | 1 units 1戸 | Land area 土地面積 | | 132.72 sq m (40.14 tsubo) (Registration) 132.72m2(40.14坪)(登記) | Building area 建物面積 | | 96.39 sq m (29.15 tsubo) (Registration) 96.39m2(29.15坪)(登記) | Driveway burden-road 私道負担・道路 | | Nothing, West 4.2m width 無、西4.2m幅 | Completion date 完成時期(築年月) | | December 2013 2013年12月 | Address 住所 | | Hiroshima, Hiroshima Prefecture Asakita Ku Kabeminami 1-23 広島県広島市安佐北区可部南1-23 | Traffic 交通 | | JR Kabe Line "Nakajima" walk 9 minutes
JR Kabe Line "Ubayagi" walk 18 minutes
JR Geibi Line "Shimofukawa" walk 24 minutes JR可部線「中島」歩9分
JR可部線「上八木」歩18分
JR芸備線「下深川」歩24分
| Related links 関連リンク | | [Related Sites of this company] 【この会社の関連サイト】 | Person in charge 担当者より | | Rep Maruwa real estate 担当者丸和不動産 | Contact お問い合せ先 | | TEL: 0800-603-2437 [Toll free] mobile phone ・ Also available from PHS
Caller ID is not notified
Please contact the "saw SUUMO (Sumo)"
If it does not lead, If the real estate company TEL:0800-603-2437【通話料無料】携帯電話・PHSからもご利用いただけます
発信者番号は通知されません
「SUUMO(スーモ)を見た」と問い合わせください
つながらない方、不動産会社の方は
| Building coverage, floor area ratio 建ぺい率・容積率 | | 60% ・ 200% 60%・200% | Time residents 入居時期 | | Consultation 相談 | Land of the right form 土地の権利形態 | | Ownership 所有権 | Structure and method of construction 構造・工法 | | Wooden 2-story 木造2階建 | Use district 用途地域 | | One dwelling 1種住居 | Overview and notices その他概要・特記事項 | | Contact: Maruwa real estate, Facilities: Public Water Supply, This sewage, Individual LPG, Building confirmation number: H25SSHC113527, Parking: car space 担当者:丸和不動産、設備:公営水道、本下水、個別LPG、建築確認番号:H25SSHC113527、駐車場:カースペース | Company profile 会社概要 | | <Mediation> Governor of Hiroshima Prefecture (7) Maruwa real estate (with) No. 006034 Yubinbango733-0821 Hiroshima, Hiroshima Prefecture, Nishi-ku, Kogokita 2-16-10 <仲介>広島県知事(7)第006034号丸和不動産(有)〒733-0821 広島県広島市西区庚午北2-16-10 |
Floor plan間取り図 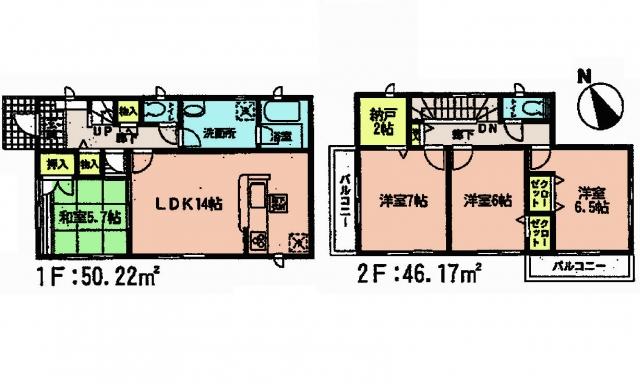 22,800,000 yen, 4LDK+S, Land area 132.72 sq m , Building area 96.39 sq m
2280万円、4LDK+S、土地面積132.72m2、建物面積96.39m2
Primary school小学校 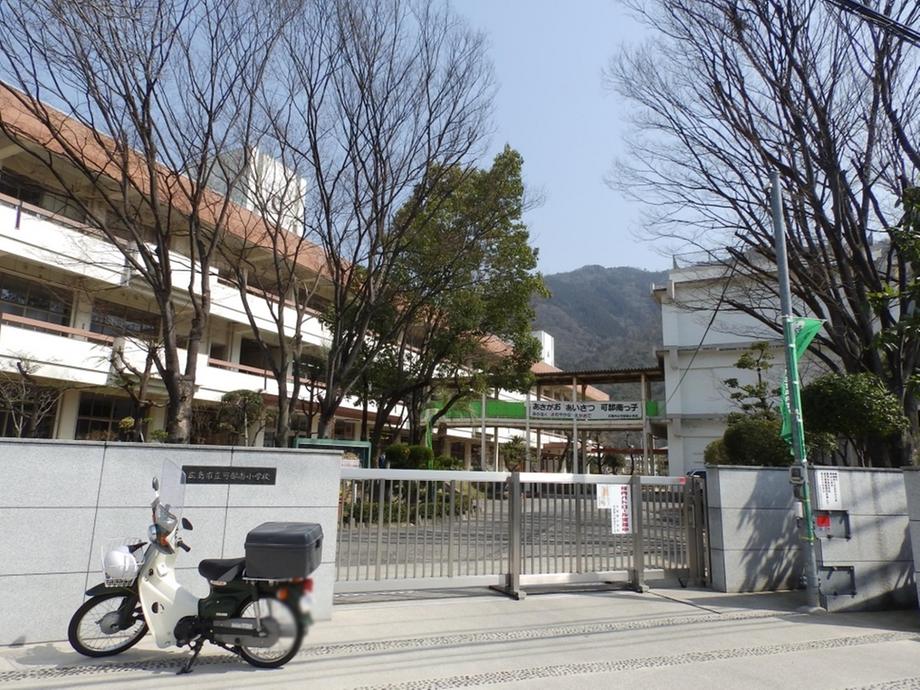 1025m to Hiroshima Municipal Kabeminami Elementary School
広島市立可部南小学校まで1025m
Supermarketスーパー  ManSo Goyang 991m to Shenzhen shop
万惣高陽深川店まで991m
Convenience storeコンビニ 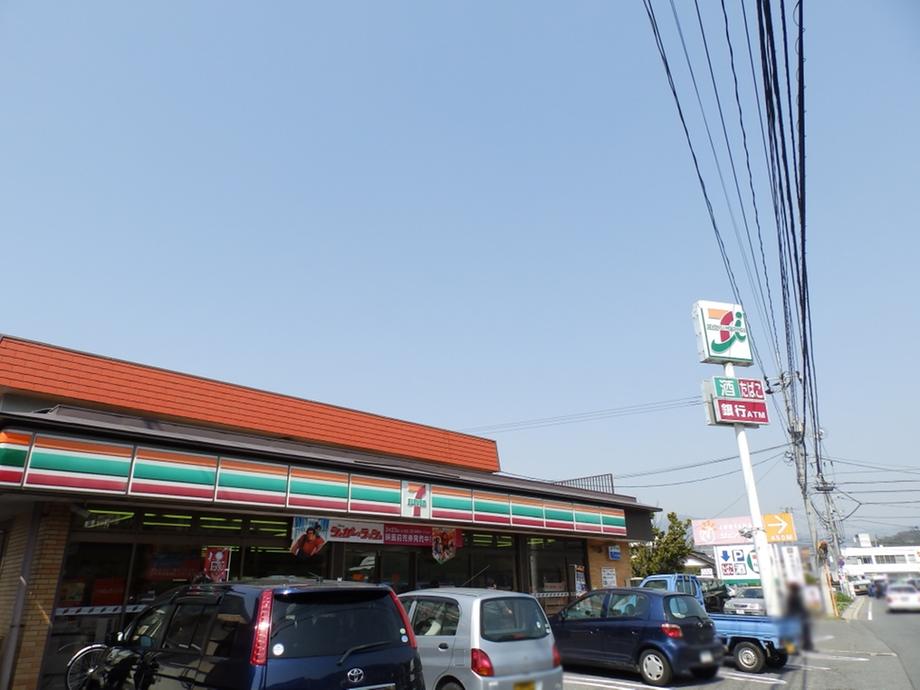 665m to Seven-Eleven Hiroshima Kabeminami shop
セブンイレブン広島可部南店まで665m
Home centerホームセンター 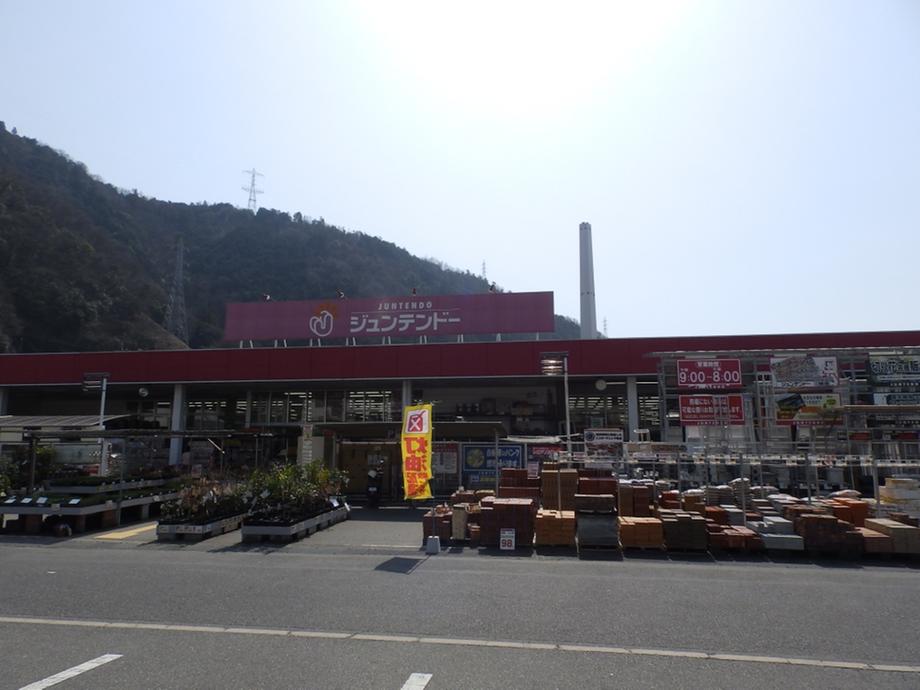 Juntendo Co., Ltd. until Kabeminami shop 1012m
ジュンテンドー可部南店まで1012m
Supermarketスーパー 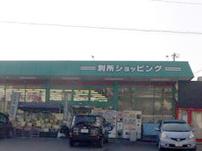 Bessho to shopping 1838m
別所ショッピングまで1838m
Park公園 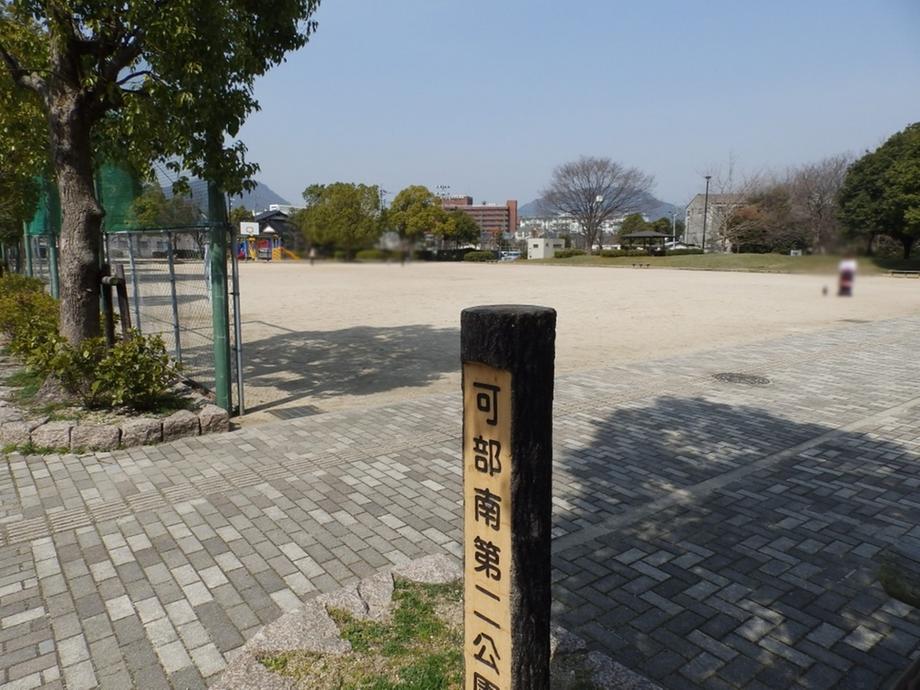 Kabeminami 1019m to the second park
可部南第二公園まで1019m
Hospital病院 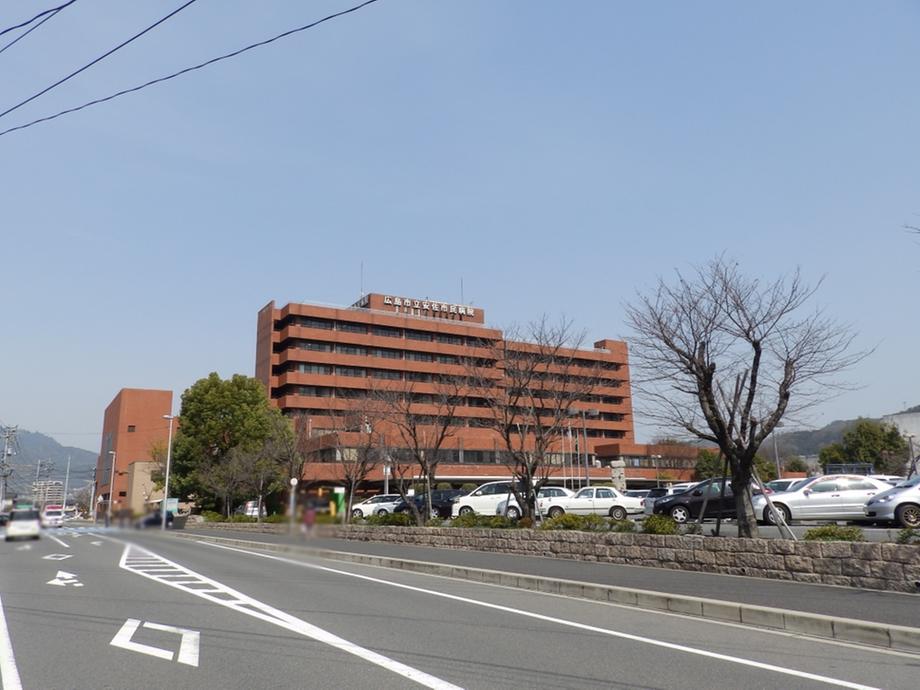 Until Hiroshimashiritsuasashiminbyoin 1222m
広島市立安佐市民病院まで1222m
Other Environmental Photoその他環境写真 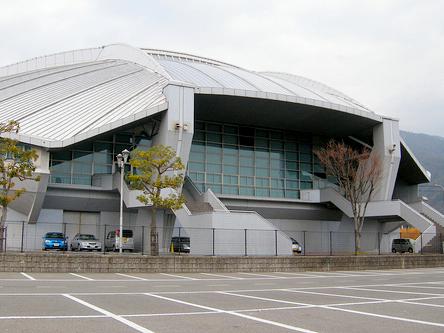 Asakita Ku 418m to sports center
安佐北区スポーツセンターまで418m
Junior high school中学校 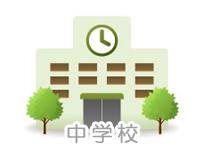 3719m to Hiroshima City Museum of Kabe junior high school
広島市立可部中学校まで3719m
Location
|











