New Homes » Chugoku » Hiroshima » Asakita Ku
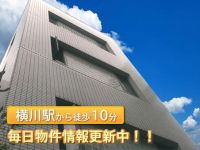 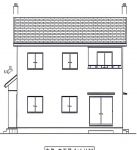
| | Hiroshima, Hiroshima Prefecture Asakita Ku 広島県広島市安佐北区 |
| Hiroshima traffic "Doi Bridge" walk 5 minutes 広島交通「土居橋」歩5分 |
| Spacious your house that you hope your family, Come What about come the start of a new life design from Miiriminami 広々としたお住まいをご希望のご家族は、ぜひ三入南から新たな人生設計のスタートを歩んではどうですか |
Features pickup 特徴ピックアップ | | Parking two Allowed / Land 50 square meters or more / LDK18 tatami mats or more / Or more before road 6m / Leafy residential area / All-electric / Flat terrain / Development subdivision in 駐車2台可 /土地50坪以上 /LDK18畳以上 /前道6m以上 /緑豊かな住宅地 /オール電化 /平坦地 /開発分譲地内 | Event information イベント情報 | | (Please be sure to ask in advance) ------------------------------------------ [ For local assistance ] I will guide you to want the date and time of the circumstances of the customer. Since the transfer of up to local it is also possible, Please feel free to contact us. [0120-438-334] Until------------------------------------------------- (事前に必ずお問い合わせください)-----------------------------------------------------------------【 現地案内について 】 お客様のご都合のよろしい日時にご案内させていただきます。 現地までの送迎も可能ですので、お気軽にお問い合わせ下さい。 【0120-438-334】まで----------------------------------------------------------------- | Price 価格 | | 24,300,000 yen 2430万円 | Floor plan 間取り | | 4LDK + S (storeroom) 4LDK+S(納戸) | Units sold 販売戸数 | | 1 units 1戸 | Land area 土地面積 | | 175.12 sq m (52.97 tsubo) (measured) 175.12m2(52.97坪)(実測) | Building area 建物面積 | | 106.4 sq m (32.18 tsubo) (measured) 106.4m2(32.18坪)(実測) | Driveway burden-road 私道負担・道路 | | Nothing, West 6m width 無、西6m幅 | Completion date 完成時期(築年月) | | March 2014 2014年3月 | Address 住所 | | Hiroshima, Hiroshima Prefecture Asakita Ku Miiriminami 1 広島県広島市安佐北区三入南1 | Traffic 交通 | | Hiroshima traffic "Doi Bridge" walk 5 minutes 広島交通「土居橋」歩5分 | Person in charge 担当者より | | Personnel Nakamura Yoshiaki 担当者中村 義昭 | Contact お問い合せ先 | | TEL: 0800-603-3620 [Toll free] mobile phone ・ Also available from PHS
Caller ID is not notified
Please contact the "saw SUUMO (Sumo)"
If it does not lead, If the real estate company TEL:0800-603-3620【通話料無料】携帯電話・PHSからもご利用いただけます
発信者番号は通知されません
「SUUMO(スーモ)を見た」と問い合わせください
つながらない方、不動産会社の方は
| Time residents 入居時期 | | March 2014 schedule 2014年3月予定 | Land of the right form 土地の権利形態 | | Ownership 所有権 | Structure and method of construction 構造・工法 | | Wooden 2-story 木造2階建 | Overview and notices その他概要・特記事項 | | Contact: Nakamura Yoshiaki, Facilities: Public Water Supply, This sewage, All-electric, Building confirmation number: 1846, Parking: car space 担当者:中村 義昭、設備:公営水道、本下水、オール電化、建築確認番号:1846、駐車場:カースペース | Company profile 会社概要 | | <Mediation> Governor of Hiroshima Prefecture (6) Article 006948 No. cosmid Real Estate Co., Ltd. Yubinbango733-0002 Hiroshima, Hiroshima Prefecture, Nishi-ku, Kusunoki-cho, 1-13-11 <仲介>広島県知事(6)第006948号木住不動産(株)〒733-0002 広島県広島市西区楠木町1-13-11 |
Exhibition hall / Showroom展示場/ショウルーム 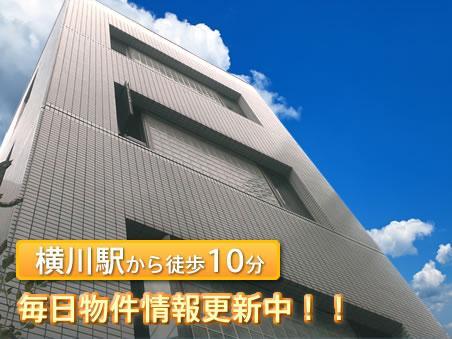 I will do my best in order for you willing to everyone of your family. Also Kuju real estate (in charge) Yoshiaki Nakamura
ご家族の皆様に喜んでいただくために頑張ります。もくじゅう不動産(担当)中村義昭
Rendering (appearance)完成予想図(外観) 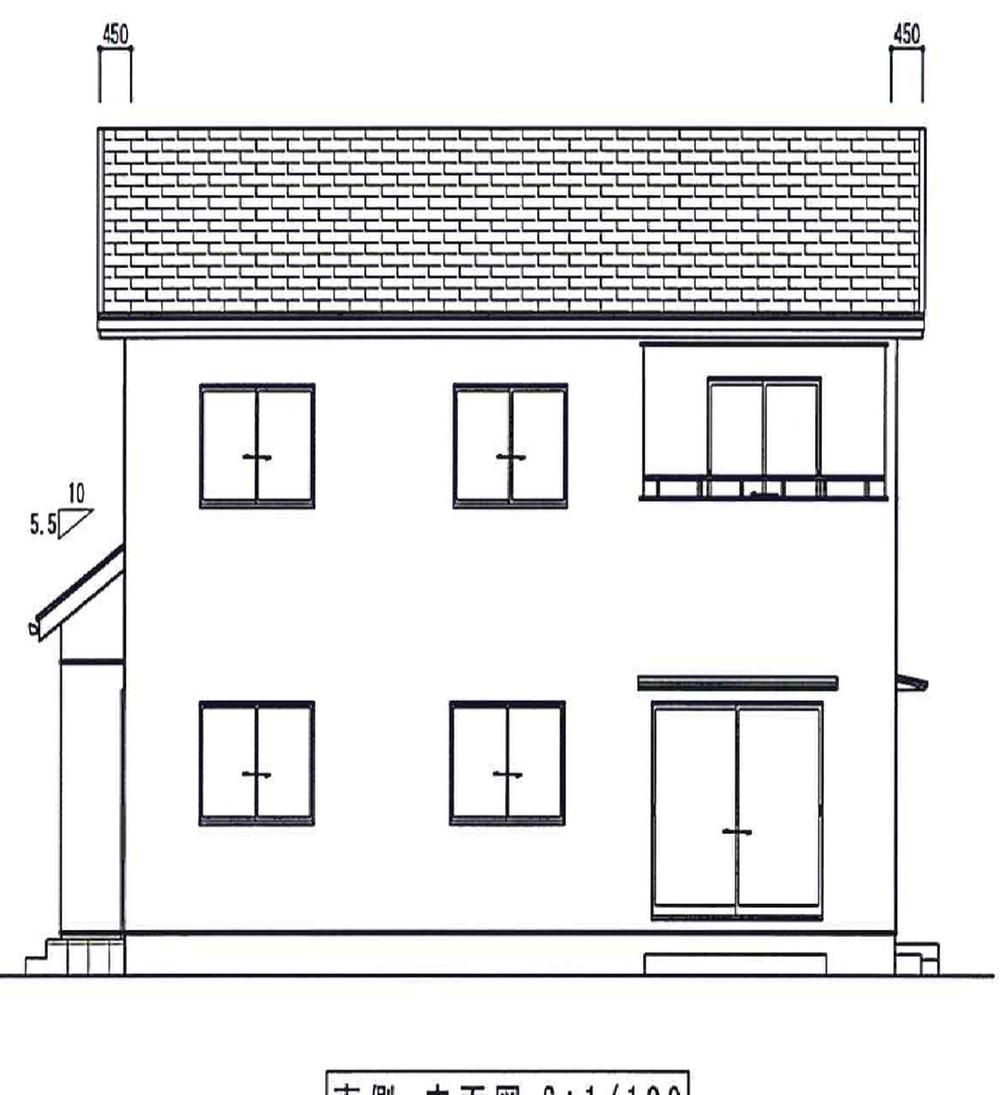 ( 2 Building) Rendering
( 2号棟)完成予想図
Floor plan間取り図 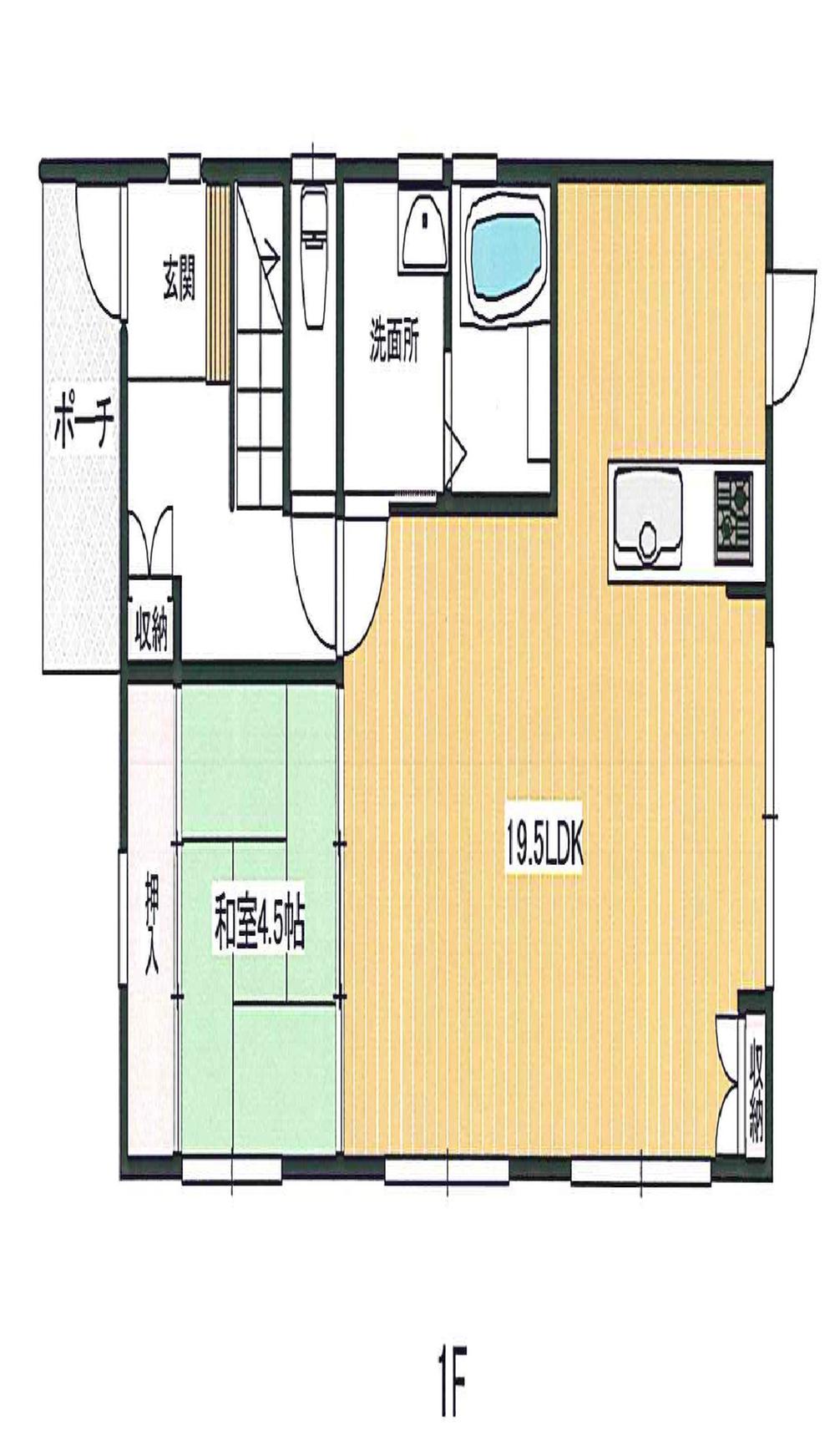 24,300,000 yen, 4LDK + S (storeroom), Land area 175.12 sq m , Building area 106.4 sq m 1F (19.5LDK ・ 4.5 sum)
2430万円、4LDK+S(納戸)、土地面積175.12m2、建物面積106.4m2 1F(19.5LDK・4.5和)
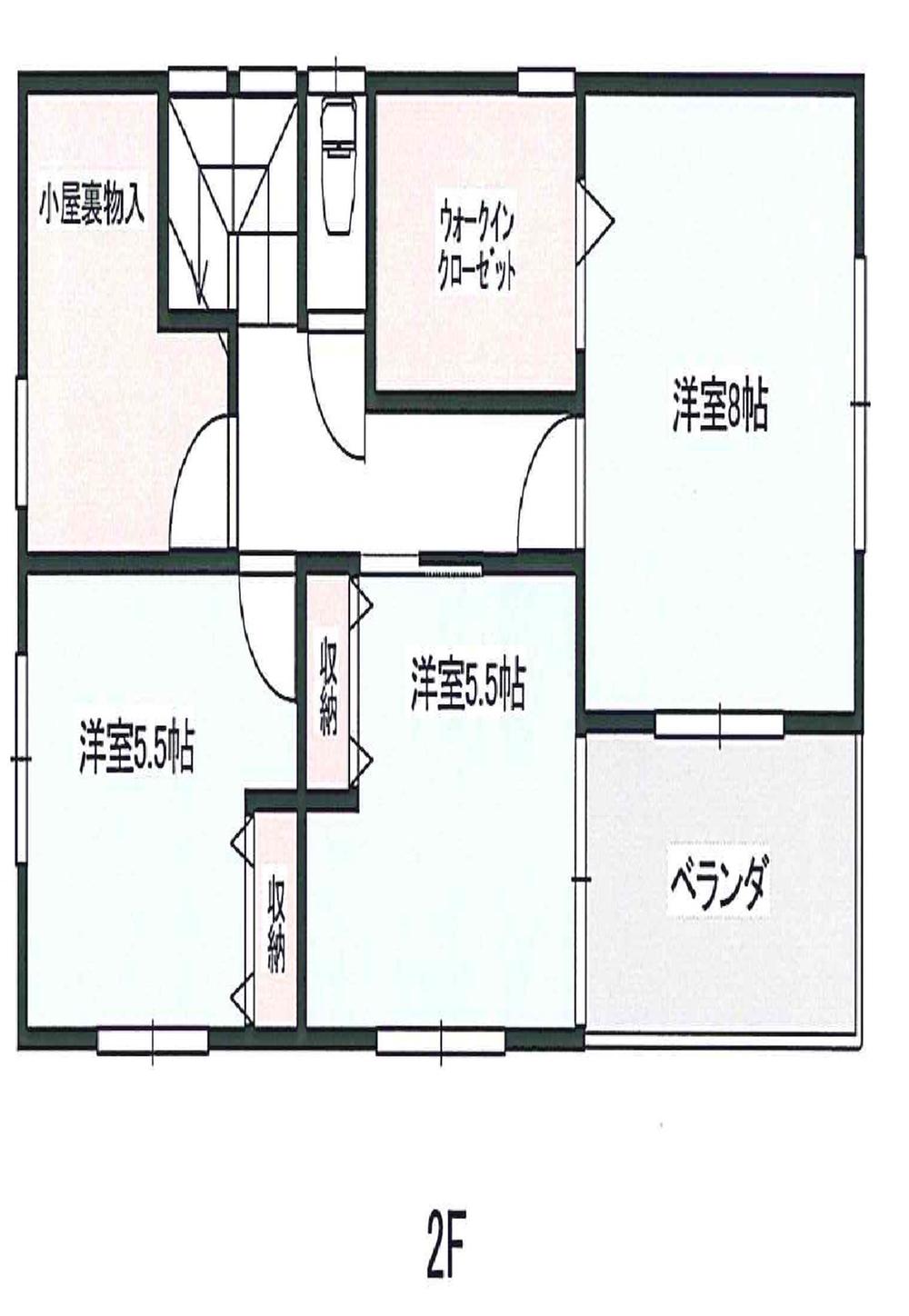 24,300,000 yen, 4LDK + S (storeroom), Land area 175.12 sq m , Building area 106.4 sq m 2F (8 Hiroshi ・ 5.5 Hiroshi ・ 5.5 Hiroshi ・ Walk-in closet ・ 3.75 attic storage)
2430万円、4LDK+S(納戸)、土地面積175.12m2、建物面積106.4m2 2F(8洋・5.5洋・5.5洋・ウォークインクロゼット・3.75小屋裏収納)
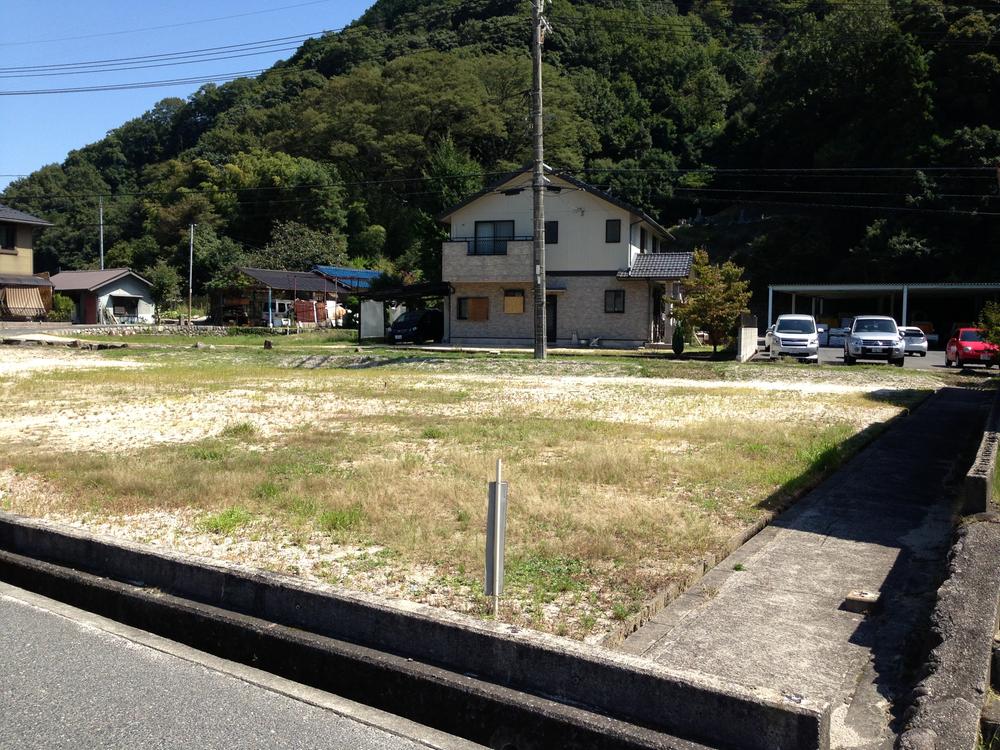 Local appearance photo
現地外観写真
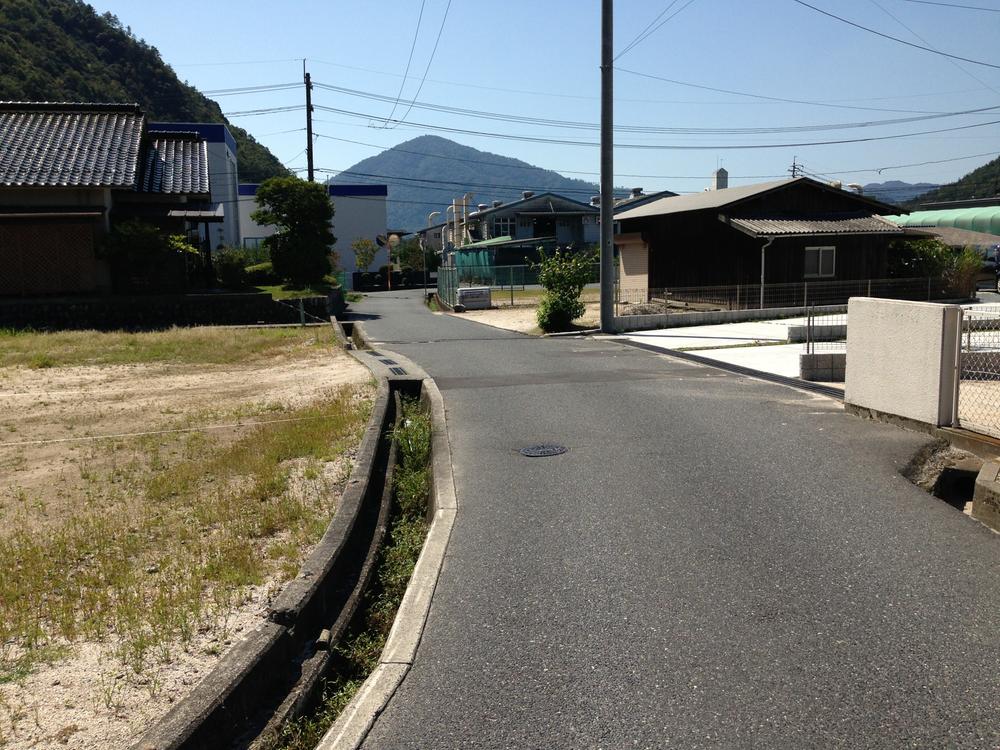 Local photos, including front road
前面道路含む現地写真
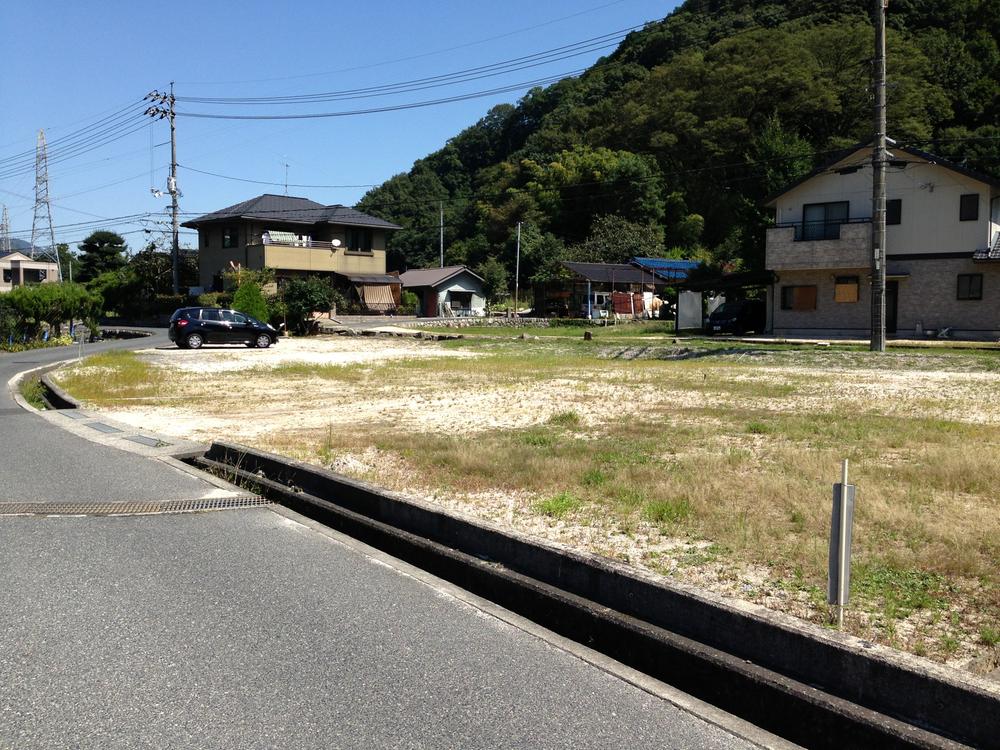 Local appearance photo
現地外観写真
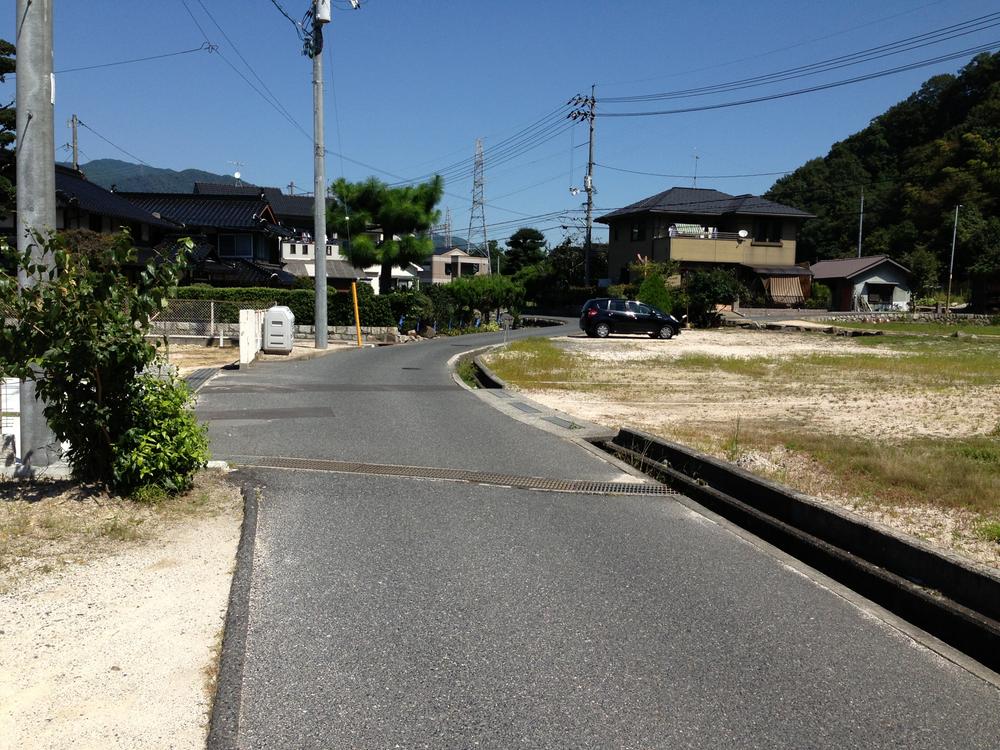 Local photos, including front road
前面道路含む現地写真
Location
|









