New Homes » Chugoku » Hiroshima » Asakita Ku
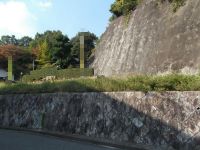 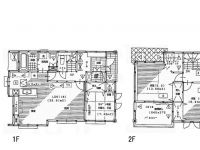
| | Hiroshima, Hiroshima Prefecture Asakita Ku 広島県広島市安佐北区 |
| JR Geibi Line "kumura" walk 11 minutes JR芸備線「玖村」歩11分 |
| Everyone happy always get along family amicable family in fulfilling life environment. It is perfect for families who want to take care of family ties 充実した生活環境で家族のみんなも嬉しいいつも仲良く家族円満。家族の絆を大事にしたい家族にぴったりです |
Features pickup 特徴ピックアップ | | Parking two Allowed / LDK18 tatami mats or more / Facing south / System kitchen / Bathroom Dryer / Flat to the station / Japanese-style room / Washbasin with shower / Face-to-face kitchen / Barrier-free / Toilet 2 places / 2-story / South balcony / The window in the bathroom / IH cooking heater / Dish washing dryer / Walk-in closet / Flat terrain 駐車2台可 /LDK18畳以上 /南向き /システムキッチン /浴室乾燥機 /駅まで平坦 /和室 /シャワー付洗面台 /対面式キッチン /バリアフリー /トイレ2ヶ所 /2階建 /南面バルコニー /浴室に窓 /IHクッキングヒーター /食器洗乾燥機 /ウォークインクロゼット /平坦地 | Price 価格 | | 27.5 million yen 2750万円 | Floor plan 間取り | | 4LDK 4LDK | Units sold 販売戸数 | | 1 units 1戸 | Land area 土地面積 | | 178.92 sq m (registration) 178.92m2(登記) | Building area 建物面積 | | 111.82 sq m (registration) 111.82m2(登記) | Driveway burden-road 私道負担・道路 | | Nothing 無 | Completion date 完成時期(築年月) | | March 2014 2014年3月 | Address 住所 | | Ochiai Hiroshima, Hiroshima Prefecture Asakita District 5 広島県広島市安佐北区落合5 | Traffic 交通 | | JR Geibi Line "kumura" walk 11 minutes JR芸備線「玖村」歩11分
| Related links 関連リンク | | [Related Sites of this company] 【この会社の関連サイト】 | Person in charge 担当者より | | Between the person in charge of early Yoshihiko Nice to meet you, It is early between the customers in charge. That the property, By do a thing of the mortgage is also Please feel free to contact us. Thank you so end you can long-term relationship. 担当者早間 仁彦はじめまして、お客様担当の早間です。物件のこと、住宅ローンのことなんでもお気軽にご相談下さい。末長いお付き合いができますようよろしくお願いします。 | Contact お問い合せ先 | | TEL: 0800-603-3620 [Toll free] mobile phone ・ Also available from PHS
Caller ID is not notified
Please contact the "saw SUUMO (Sumo)"
If it does not lead, If the real estate company TEL:0800-603-3620【通話料無料】携帯電話・PHSからもご利用いただけます
発信者番号は通知されません
「SUUMO(スーモ)を見た」と問い合わせください
つながらない方、不動産会社の方は
| Building coverage, floor area ratio 建ぺい率・容積率 | | 60% ・ 160% 60%・160% | Time residents 入居時期 | | March 2014 schedule 2014年3月予定 | Land of the right form 土地の権利形態 | | Ownership 所有権 | Structure and method of construction 構造・工法 | | Wooden 2-story 木造2階建 | Overview and notices その他概要・特記事項 | | The person in charge: Fast between Yoshihiko, Facilities: Public Water Supply, This sewage, All-electric, Building confirmation number: 1955, Parking: Garage 担当者:早間 仁彦、設備:公営水道、本下水、オール電化、建築確認番号:1955、駐車場:車庫 | Company profile 会社概要 | | <Mediation> Governor of Hiroshima Prefecture (6) Article 006948 No. cosmid Real Estate Co., Ltd. Yubinbango733-0002 Hiroshima, Hiroshima Prefecture, Nishi-ku, Kusunoki-cho, 1-13-11 <仲介>広島県知事(6)第006948号木住不動産(株)〒733-0002 広島県広島市西区楠木町1-13-11 |
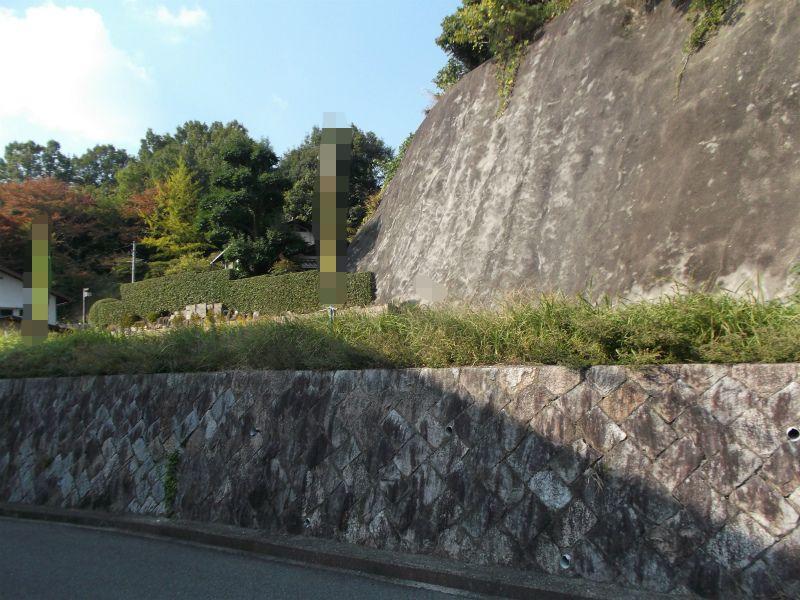 Local appearance photo
現地外観写真
Floor plan間取り図 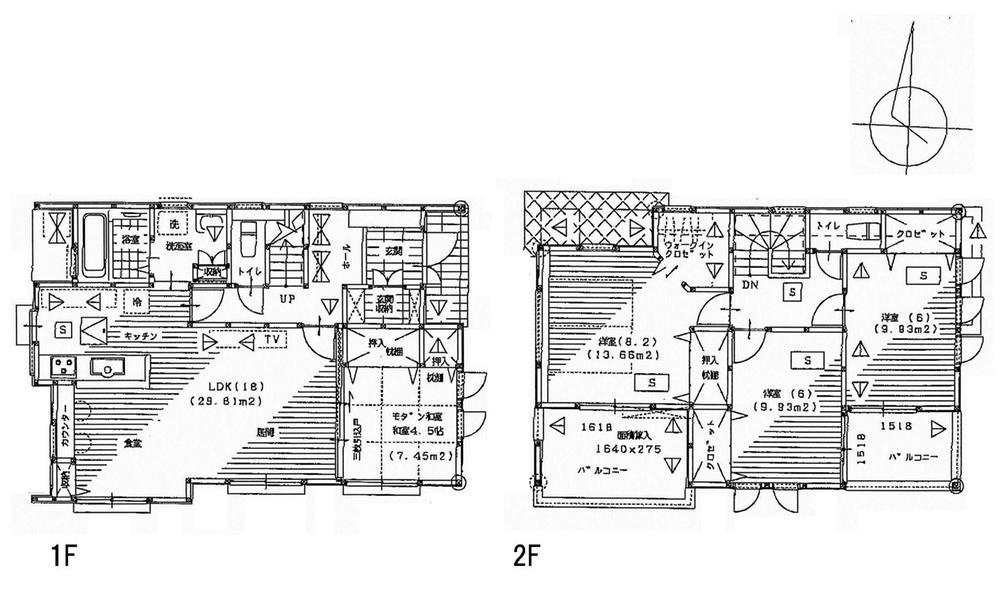 27.5 million yen, 4LDK, Land area 178.92 sq m , Building area 111.82 sq m
2750万円、4LDK、土地面積178.92m2、建物面積111.82m2
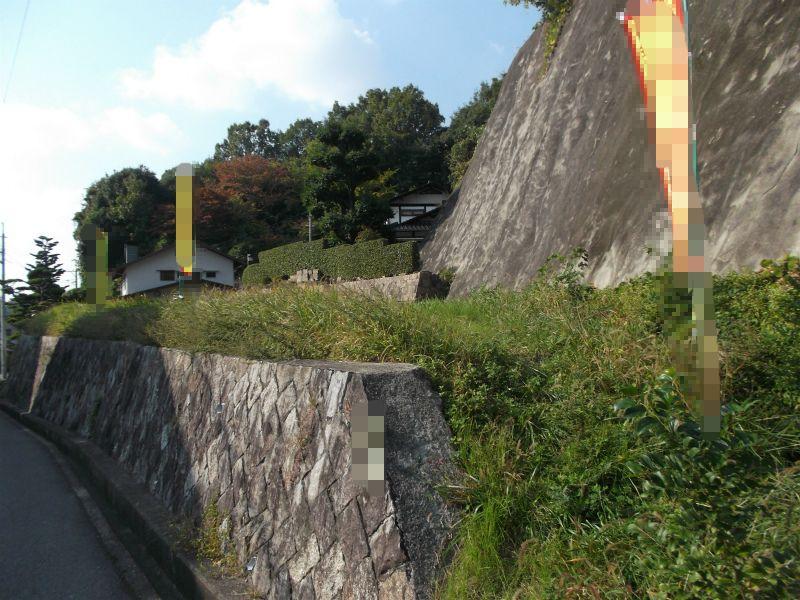 Local photos, including front road
前面道路含む現地写真
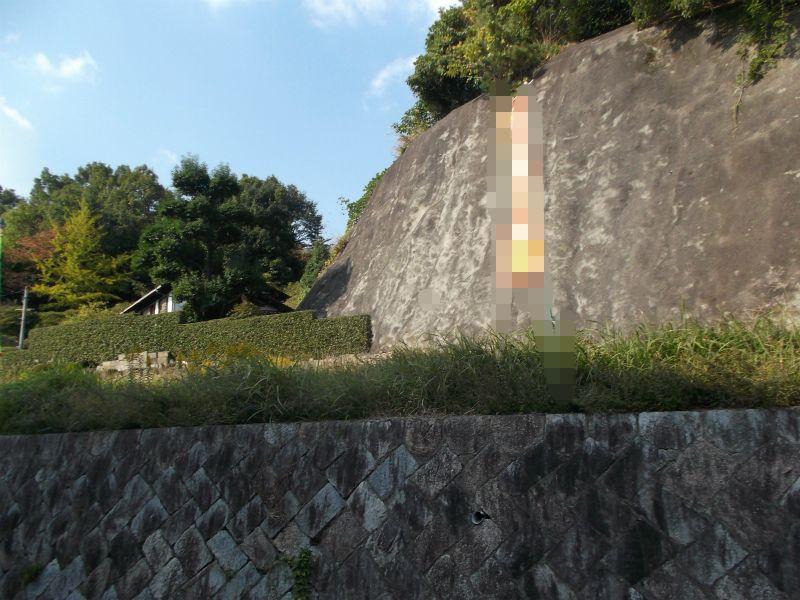 Local appearance photo
現地外観写真
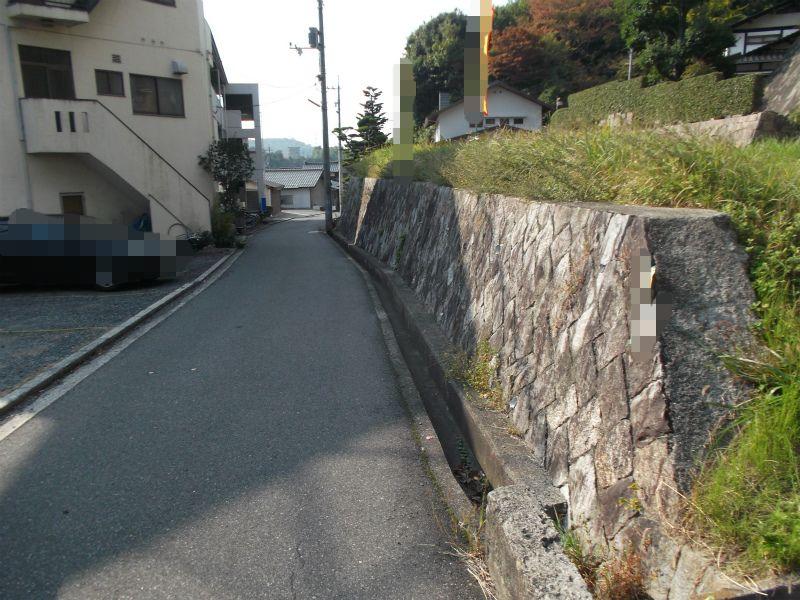 Local photos, including front road
前面道路含む現地写真
Shopping centreショッピングセンター 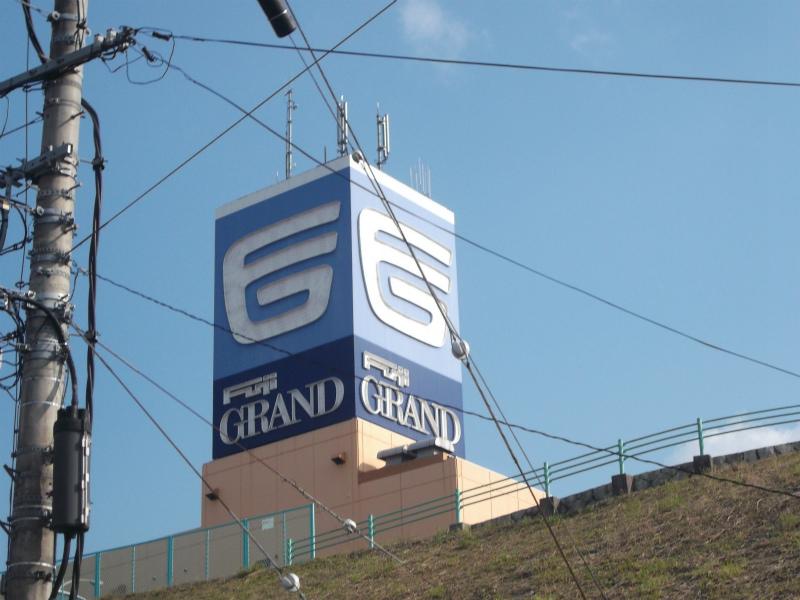 1314m until the Mac House Fuji Grand Goyang shop
マックハウスフジグラン高陽店まで1314m
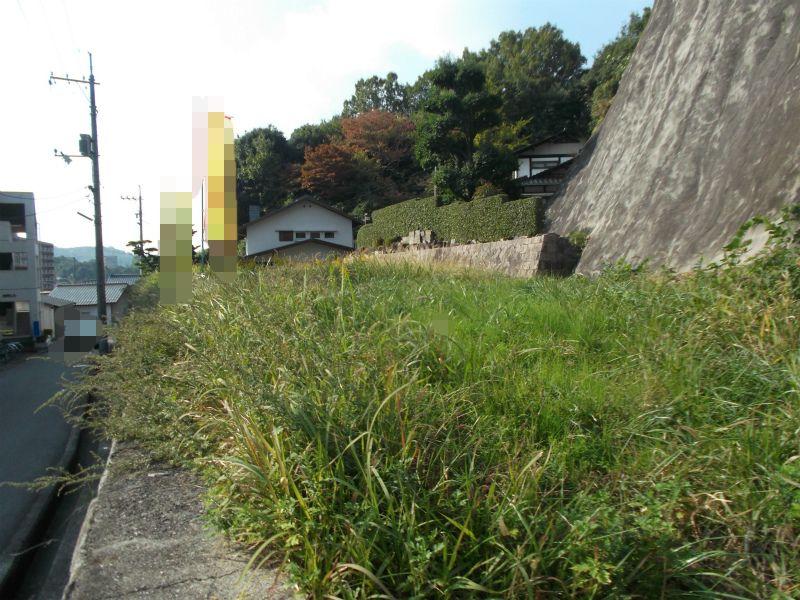 Local appearance photo
現地外観写真
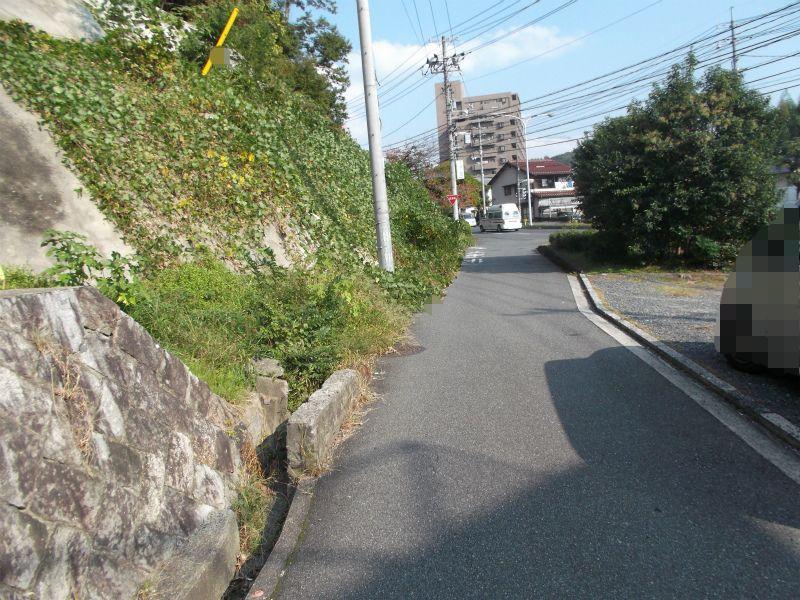 Local photos, including front road
前面道路含む現地写真
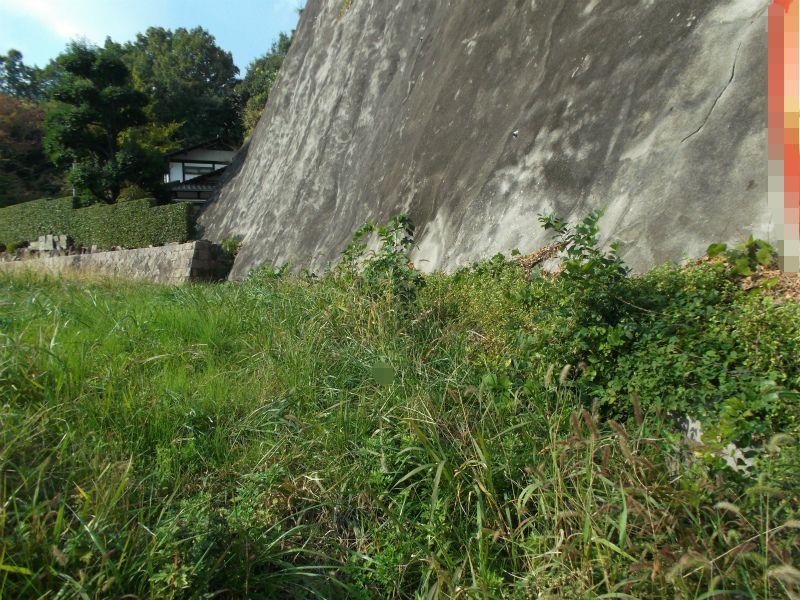 Local appearance photo
現地外観写真
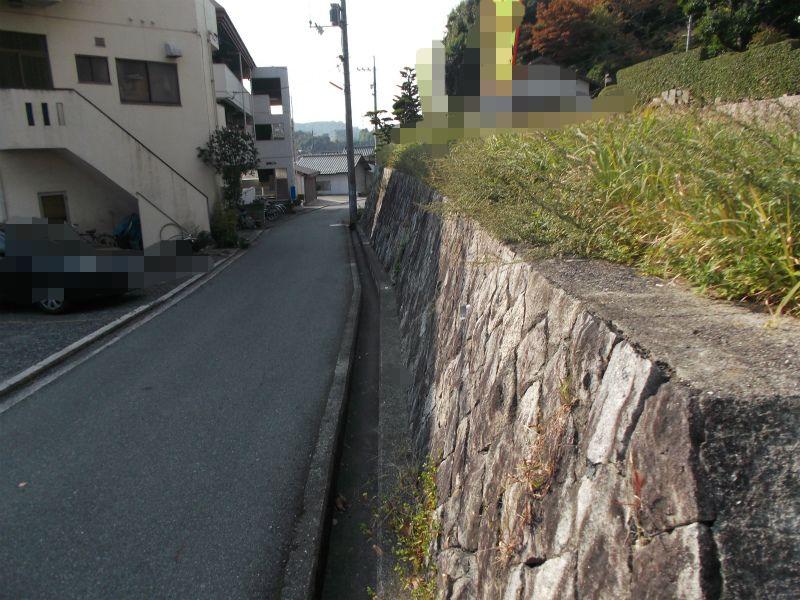 Local photos, including front road
前面道路含む現地写真
Junior high school中学校 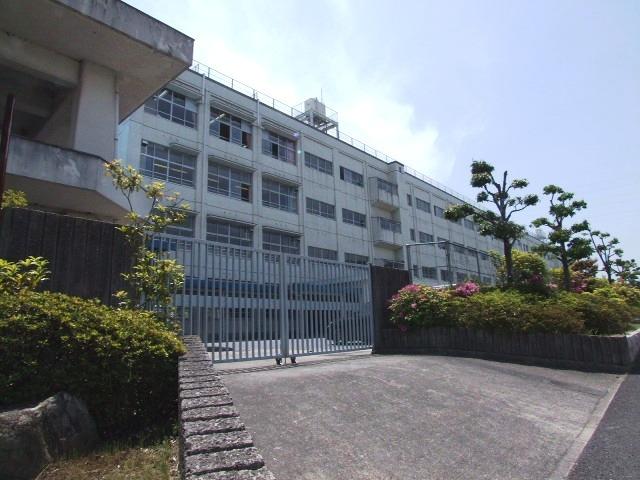 898m to Hiroshima City Ochiai junior high school
広島市立落合中学校まで898m
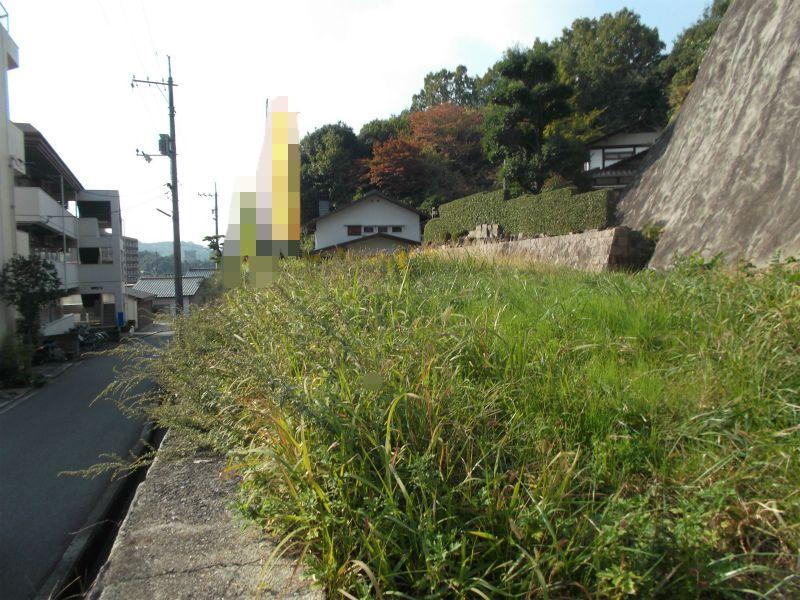 Local appearance photo
現地外観写真
Primary school小学校 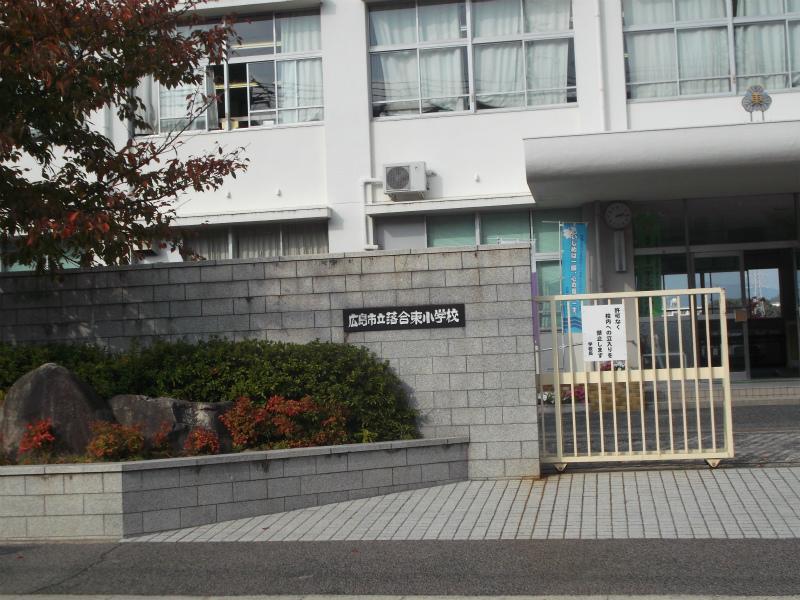 772m to Hiroshima Municipal Ochiai East Elementary School
広島市立落合東小学校まで772m
Kindergarten ・ Nursery幼稚園・保育園 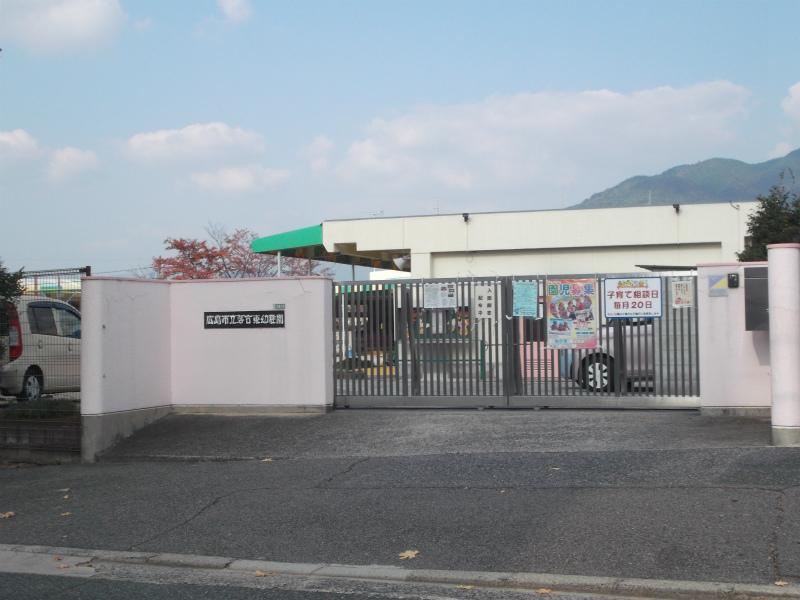 760m to Hiroshima Municipal Ochiai east kindergarten
広島市立落合東幼稚園まで760m
Post office郵便局 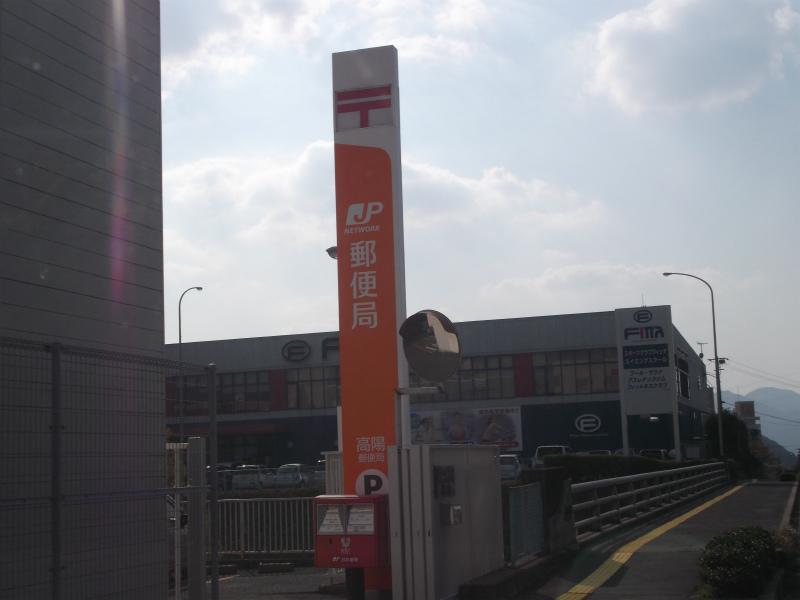 1515m to a high positive post office
高陽郵便局まで1515m
Bank銀行 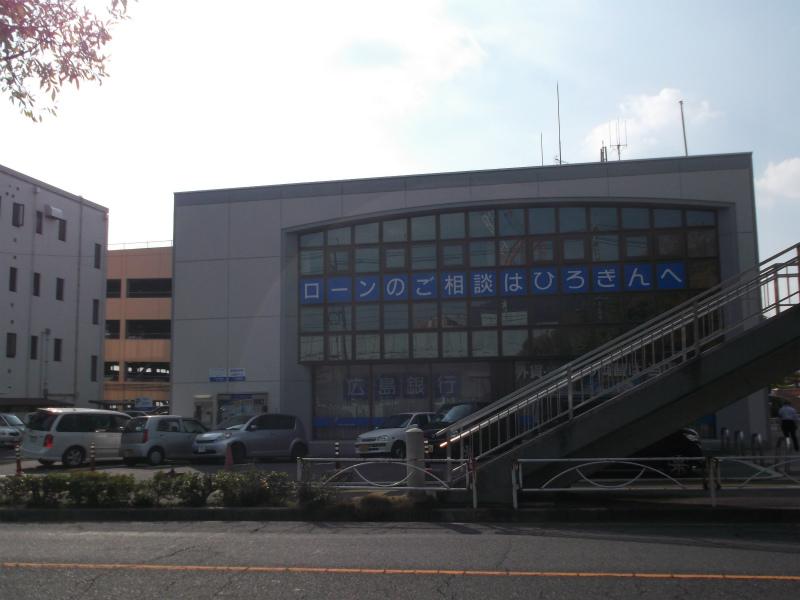 Hiroshima Bank 1300m to Goyang Branch
広島銀行 高陽支店まで1300m
Location
|

















