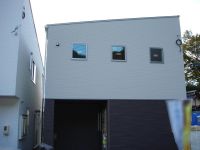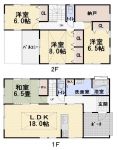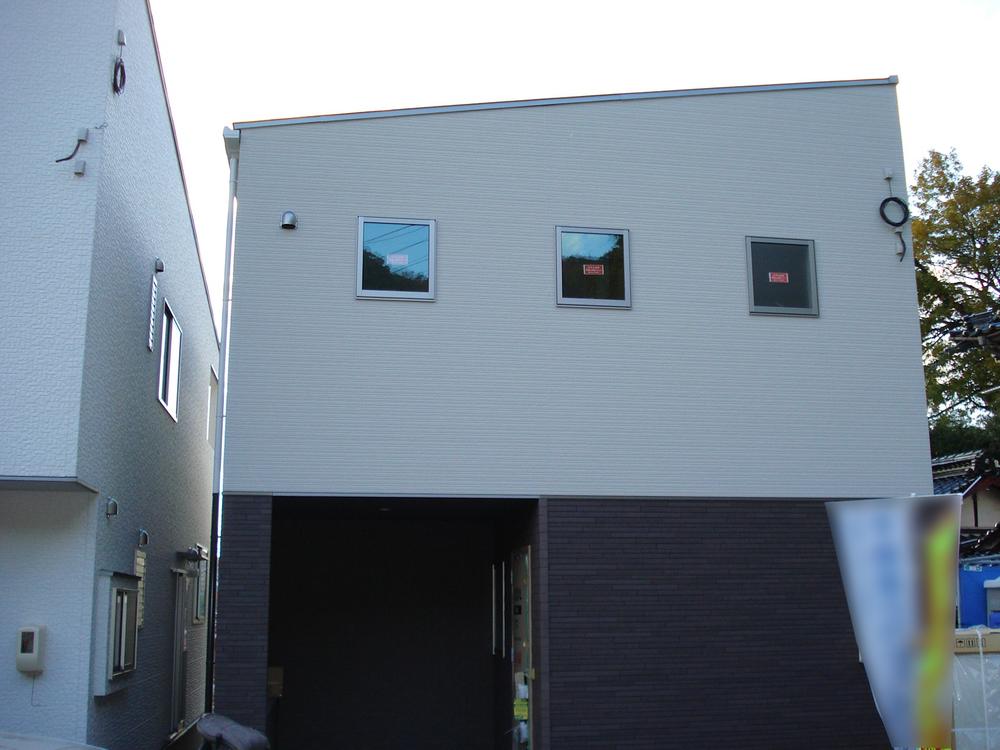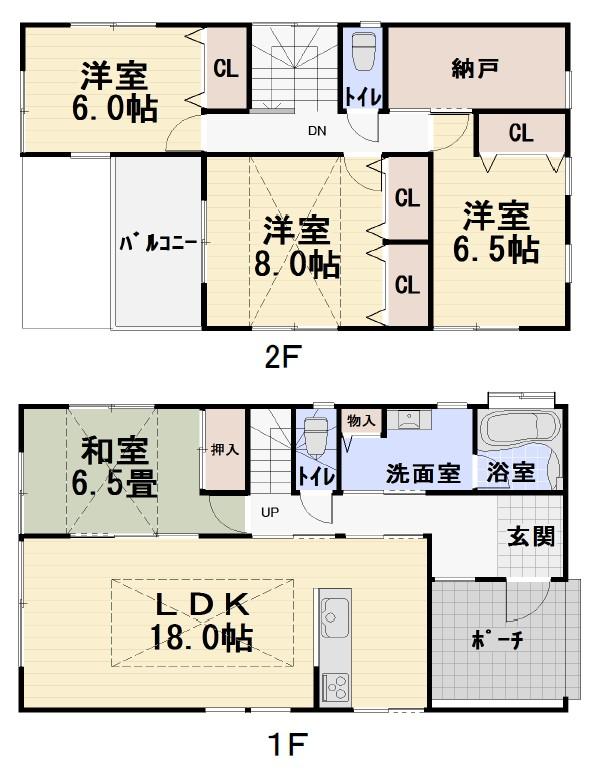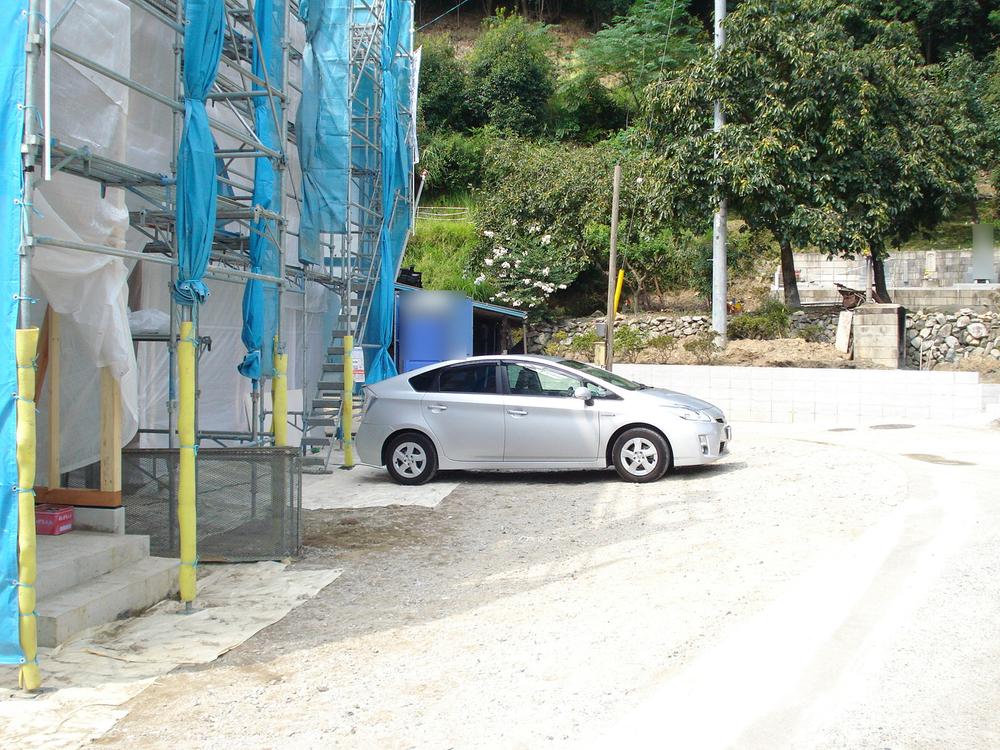|
|
Hiroshima, Hiroshima Prefecture Asakita Ku
広島県広島市安佐北区
|
|
JR Geibi Line "Nakafukawa" walk 10 minutes
JR芸備線「中深川」歩10分
|
|
■ Yang per good, All-electric ■ Parking two Allowed ■ There is a garden of separately at about 30 square meters (home garden Allowed)
■陽当り良好、オール電化■駐車2台可■別途で約30坪の庭があります(家庭菜園可)
|
Features pickup 特徴ピックアップ | | Pre-ground survey / Parking two Allowed / System kitchen / Bathroom Dryer / Yang per good / LDK15 tatami mats or more / Japanese-style room / Garden more than 10 square meters / Home garden / Washbasin with shower / Toilet 2 places / Bathroom 1 tsubo or more / 2-story / Warm water washing toilet seat / The window in the bathroom / Good view / IH cooking heater / Dish washing dryer / Water filter / All-electric 地盤調査済 /駐車2台可 /システムキッチン /浴室乾燥機 /陽当り良好 /LDK15畳以上 /和室 /庭10坪以上 /家庭菜園 /シャワー付洗面台 /トイレ2ヶ所 /浴室1坪以上 /2階建 /温水洗浄便座 /浴室に窓 /眺望良好 /IHクッキングヒーター /食器洗乾燥機 /浄水器 /オール電化 |
Price 価格 | | 24,410,000 yen 2441万円 |
Floor plan 間取り | | 4LDK 4LDK |
Units sold 販売戸数 | | 1 units 1戸 |
Total units 総戸数 | | 1 units 1戸 |
Land area 土地面積 | | 151 sq m (45.67 tsubo) (Registration) 151m2(45.67坪)(登記) |
Building area 建物面積 | | 125.87 sq m (38.07 tsubo) (measured) 125.87m2(38.07坪)(実測) |
Driveway burden-road 私道負担・道路 | | Nothing, East 2.6m width, North 2.5m width 無、東2.6m幅、北2.5m幅 |
Completion date 完成時期(築年月) | | December 2013 2013年12月 |
Address 住所 | | Hiroshima, Hiroshima Prefecture Asakita District of Shenzhen 4 広島県広島市安佐北区深川4 |
Traffic 交通 | | JR Geibi Line "Nakafukawa" walk 10 minutes
Hiroshima bus "Kamezaki Bridge" walk 5 minutes JR芸備線「中深川」歩10分
広島バス「亀崎橋」歩5分 |
Related links 関連リンク | | [Related Sites of this company] 【この会社の関連サイト】 |
Contact お問い合せ先 | | Rubbing (Yes) TEL: 082-533-8787 Please inquire as "saw SUUMO (Sumo)" ラビング(有)TEL:082-533-8787「SUUMO(スーモ)を見た」と問い合わせください |
Building coverage, floor area ratio 建ぺい率・容積率 | | 60% ・ 160% 60%・160% |
Time residents 入居時期 | | Three months after the contract 契約後3ヶ月 |
Land of the right form 土地の権利形態 | | Ownership 所有権 |
Structure and method of construction 構造・工法 | | Wooden 2-story 木造2階建 |
Use district 用途地域 | | Two mid-high 2種中高 |
Other limitations その他制限事項 | | Setback: upon セットバック:要 |
Overview and notices その他概要・特記事項 | | Facilities: Public Water Supply, This sewage, All-electric, Building confirmation number: Se 01063, Parking: car space 設備:公営水道、本下水、オール電化、建築確認番号:セ01063、駐車場:カースペース |
Company profile 会社概要 | | <Mediation> Governor of Hiroshima Prefecture (1) No. 009902 rubbing (with) Yubinbango730-0806 Hiroshima medium Hiroshima District Nishitokaichi cho 1-27 rubbing building first floor <仲介>広島県知事(1)第009902号ラビング(有)〒730-0806 広島県広島市中区西十日市町1-27 ラビングビル1階 |
