New Homes » Chugoku » Hiroshima » Asakita Ku
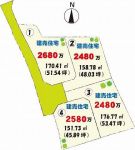 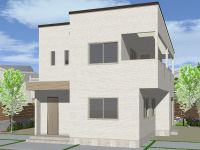
| | Hiroshima, Hiroshima Prefecture Asakita Ku 広島県広島市安佐北区 |
| Bus "Namwon mouth" walk 4 minutes バス「南原口」歩4分 |
| Widely-facing balcony is attractive to the walk-in cloak and south-facing large capacity! ! The external storage is convenient to put the outdoor goods. Click on the document request button Those who Listing Details hope! ! 大容量のウォークインクロークや南向きに広く面したバルコニーが魅力!!外部収納にはアウトドア用品を入れると便利ですよ。物件詳細ご希望の方は資料請求ボタンをクリック!! |
| ● 100m to Namwon mouth post office ● 300m to "Shimamura" ● is the perfect quiet residential area in the child-rearing ○ bright and spacious living ○ all-electric, Utility costs reduction ○ south-facing balcony ○ 2 Kaikaku room to cloak ◇ to West eco-style Please feel free to contact us at Eco Cute ●南原口郵便局まで100m●『しまむら』まで300m●子育てに最適な閑静な住宅地です○明るく広々としたリビング○オール電化、エコキュートで光熱費削減○南向きバルコニー○2階各居室にクローク◇西日本エコスタイルまでお気軽にお問合せ下さい |
Features pickup 特徴ピックアップ | | Parking two Allowed / LDK15 tatami mats or more / Japanese-style room / 2-story / Underfloor Storage / Atrium / Walk-in closet / All-electric 駐車2台可 /LDK15畳以上 /和室 /2階建 /床下収納 /吹抜け /ウォークインクロゼット /オール電化 | Price 価格 | | 25,800,000 yen 2580万円 | Floor plan 間取り | | 4LDK 4LDK | Units sold 販売戸数 | | 1 units 1戸 | Land area 土地面積 | | 151.73 sq m 151.73m2 | Building area 建物面積 | | 116.75 sq m , Balcony house (balcony section 12.42 sq m) 116.75m2、バルコニー付住宅(バルコニー部分12.42m2) | Driveway burden-road 私道負担・道路 | | Nothing, West 4.2m width 無、西4.2m幅 | Completion date 完成時期(築年月) | | February 2014 2014年2月 | Address 住所 | | Hiroshima, Hiroshima Prefecture Asakita Ku Kabe 9 広島県広島市安佐北区可部9 | Traffic 交通 | | Bus "Namwon mouth" walk 4 minutes バス「南原口」歩4分 | Contact お問い合せ先 | | West Eco-style (Ltd.) TEL: 0800-602-5685 [Toll free] mobile phone ・ Also available from PHS
Caller ID is not notified
Please contact the "saw SUUMO (Sumo)"
If it does not lead, If the real estate company 西日本エコスタイル(株)TEL:0800-602-5685【通話料無料】携帯電話・PHSからもご利用いただけます
発信者番号は通知されません
「SUUMO(スーモ)を見た」と問い合わせください
つながらない方、不動産会社の方は
| Building coverage, floor area ratio 建ぺい率・容積率 | | 60% ・ 200% 60%・200% | Time residents 入居時期 | | Consultation 相談 | Land of the right form 土地の権利形態 | | Ownership 所有権 | Structure and method of construction 構造・工法 | | Wooden 2-story 木造2階建 | Use district 用途地域 | | One dwelling 1種住居 | Overview and notices その他概要・特記事項 | | Building confirmation number: 02096, Parking: car space 建築確認番号:02096、駐車場:カースペース | Company profile 会社概要 | | <Mediation> Governor of Hiroshima Prefecture (1) the first 009,928 No. West Eco-style (Ltd.) Yubinbango733-0035 Hiroshima, Hiroshima Prefecture, Nishi-ku, Minamikan'on 6-14-11 <仲介>広島県知事(1)第009928号西日本エコスタイル(株)〒733-0035 広島県広島市西区南観音6-14-11 |
Compartment figure区画図 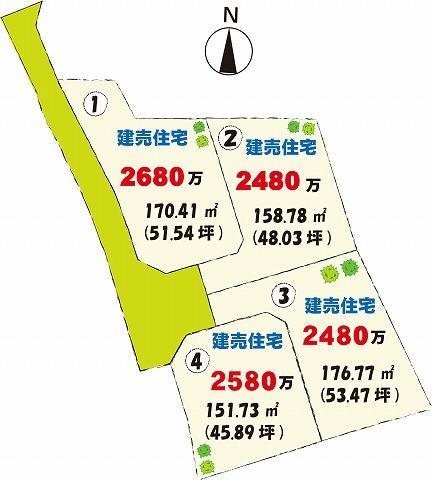 Sale started in all four compartments! !
全4区画にて分譲開始!!
Rendering (appearance)完成予想図(外観) 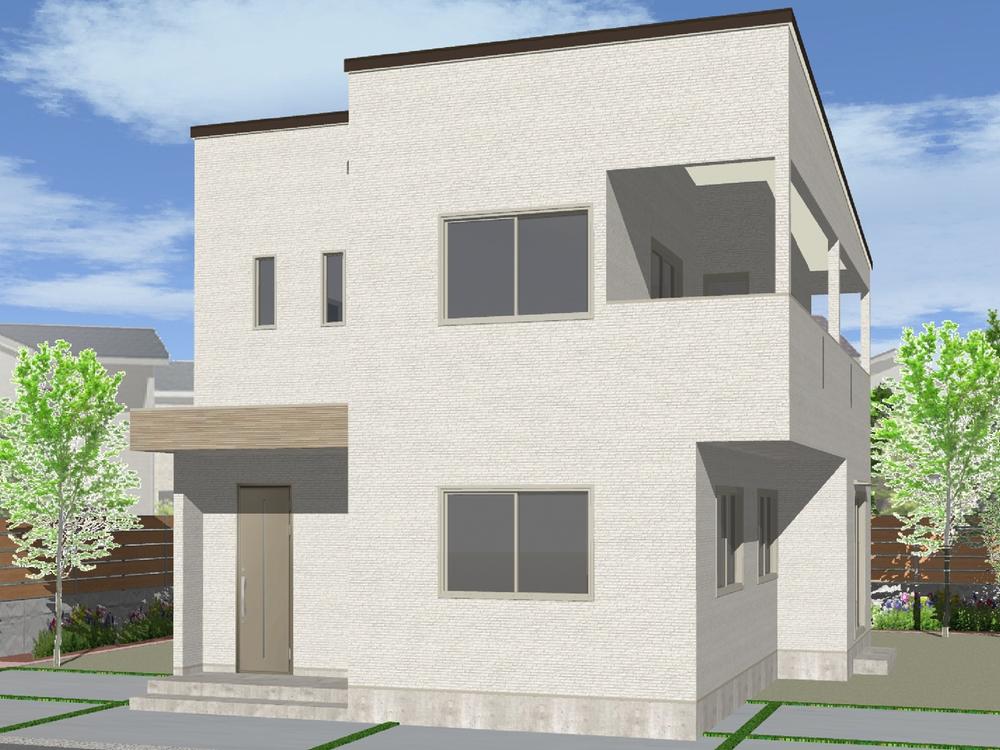 Appearance Perth (image) southwest side
外観パース(イメージ)南西側
Local appearance photo現地外観写真 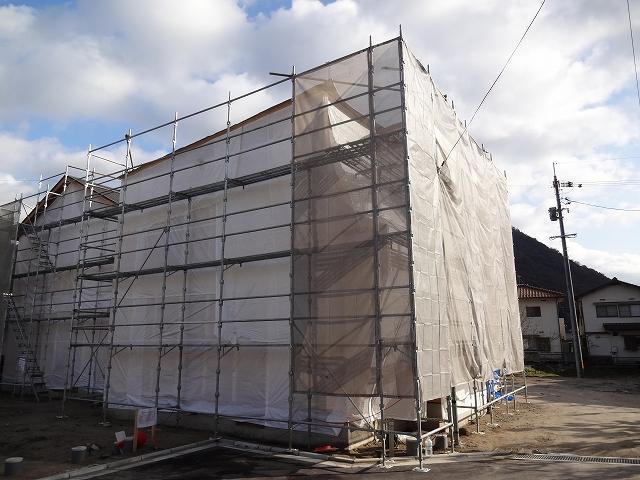 Local (2013.12. 24 May) Shooting
現地(2013.12.24月)撮影
Otherその他 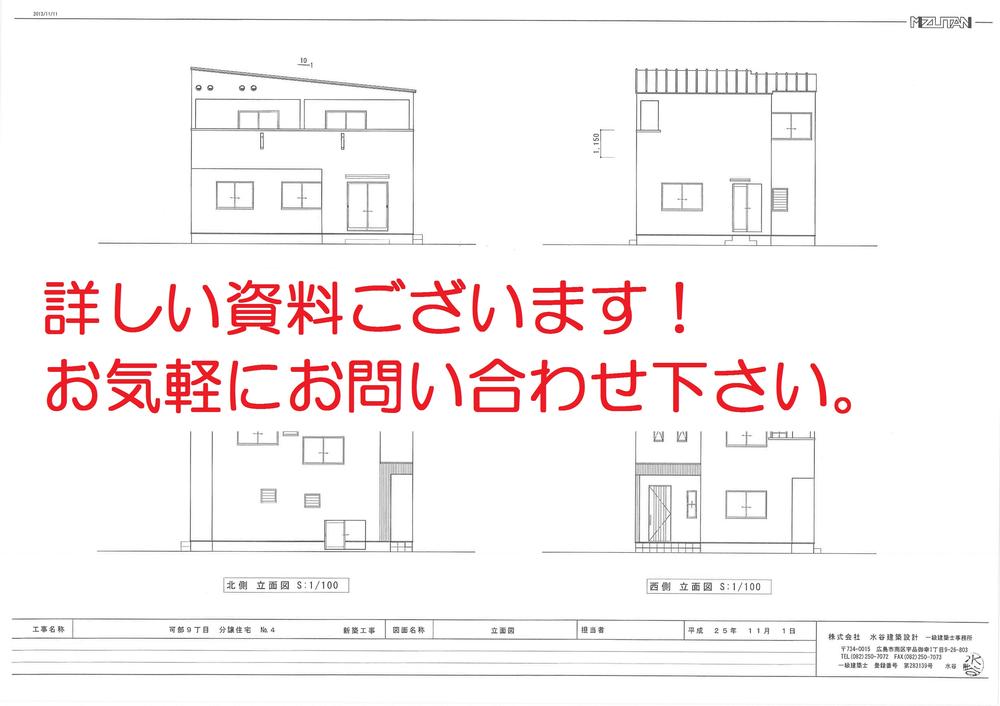 Elevation
立面図
Floor plan間取り図 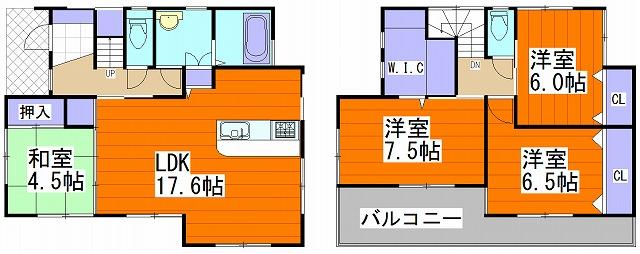 25,800,000 yen, 4LDK, Land area 151.73 sq m , Building area 116.75 sq m
2580万円、4LDK、土地面積151.73m2、建物面積116.75m2
Rendering (appearance)完成予想図(外観) 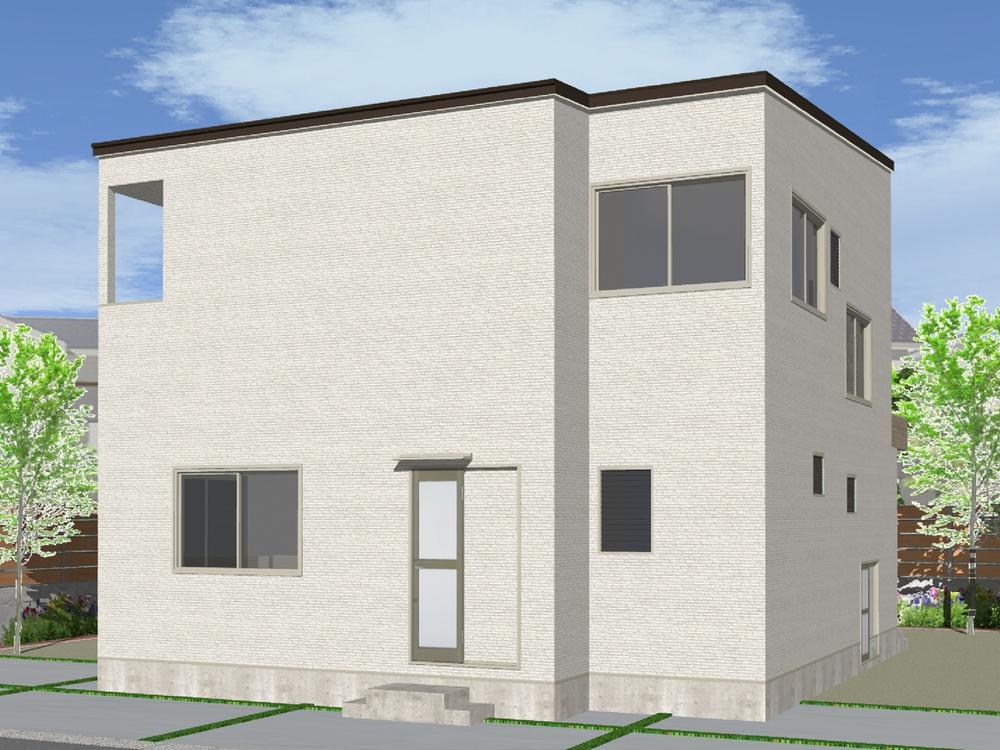 Appearance Perth (image) Northeast side
外観パース(イメージ)
北東側
Same specifications photos (living)同仕様写真(リビング) 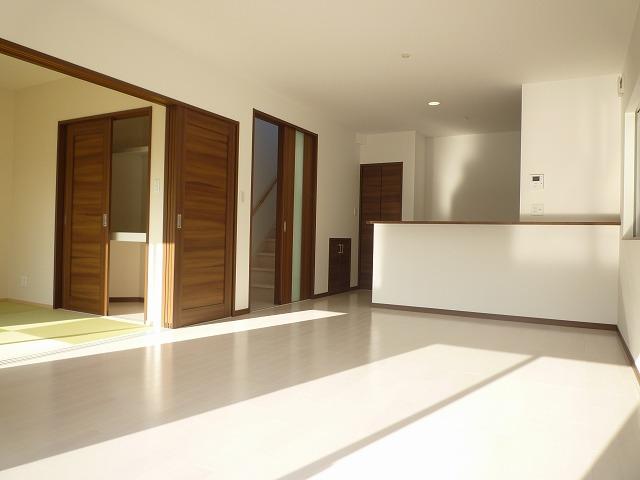 Leroux is a construction case Deer Series
ルルーディアシリーズの施工事例です
Same specifications photo (bathroom)同仕様写真(浴室) 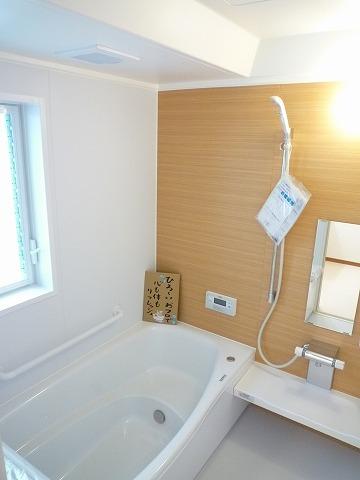 Leroux is a construction case Deer Series
ルルーディアシリーズの施工事例です
Same specifications photo (kitchen)同仕様写真(キッチン) 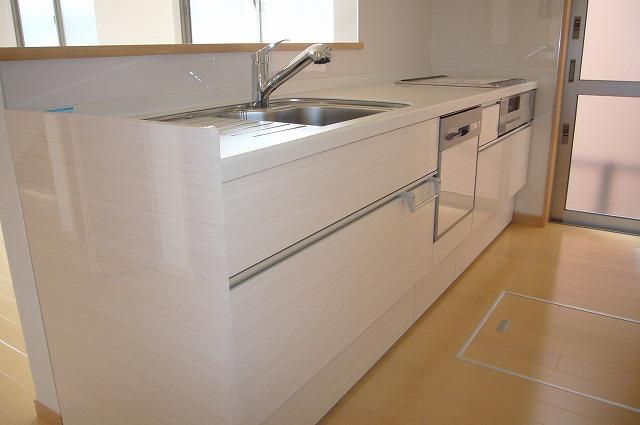 Leroux is a construction case Deer Series
ルルーディアシリーズの施工事例です
Local photos, including front road前面道路含む現地写真 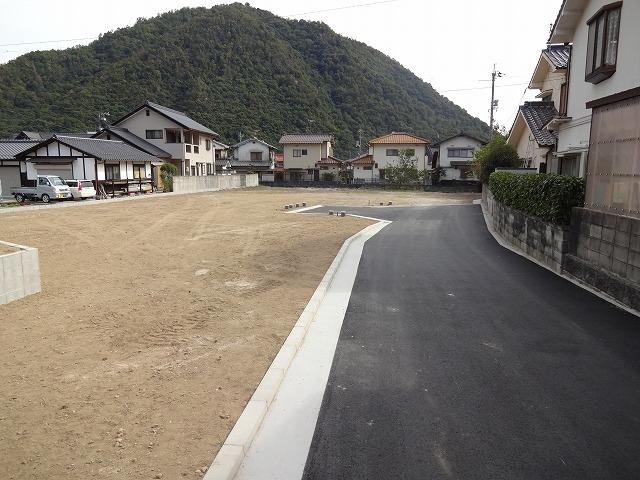 2013.10.4
2013.10.4
Shopping centreショッピングセンター 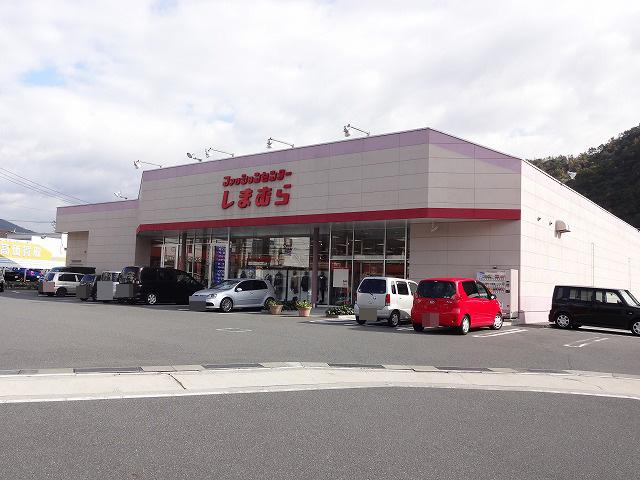 462m to the Fashion Center Shimamura Kabe shop
ファッションセンターしまむら可部店まで462m
Other localその他現地 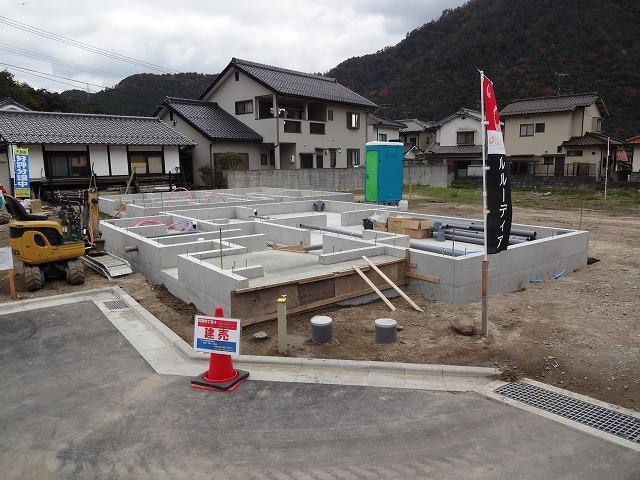 2013 December 9 shooting
2013年12月9日撮影
Otherその他 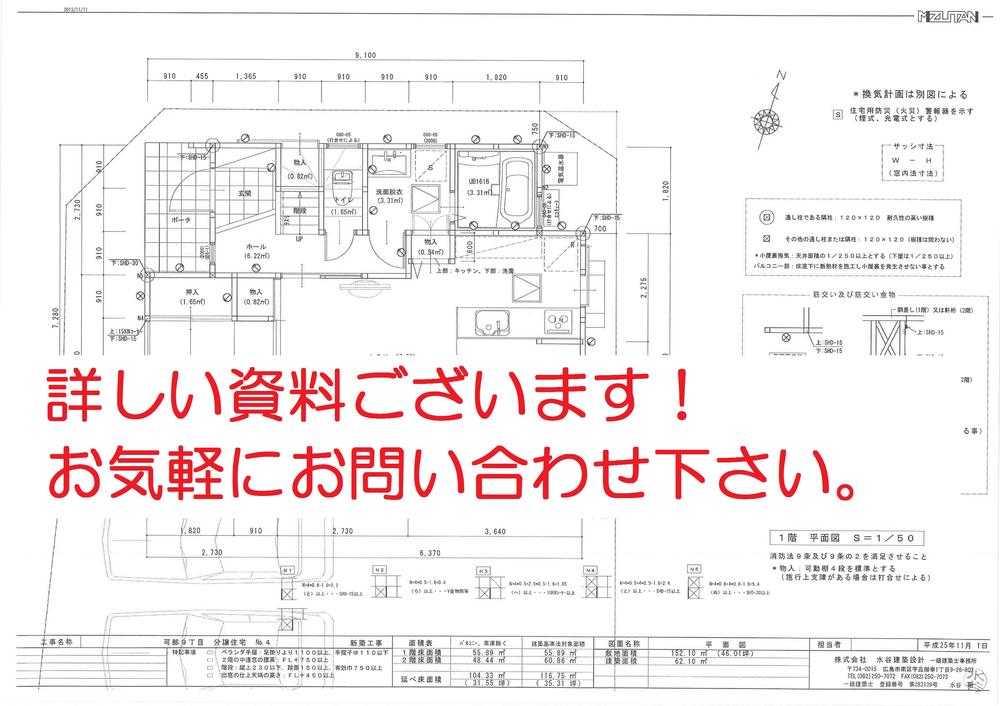 Plan view
平面図
Supermarketスーパー 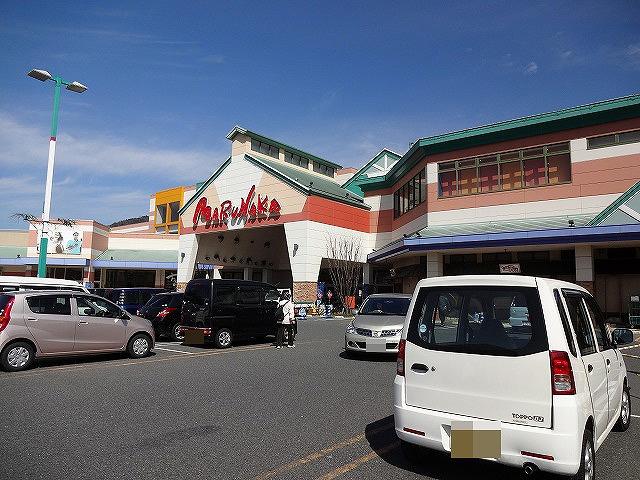 1024m to Sanyo Marunaka Kabe shop
山陽マルナカ可部店まで1024m
Other localその他現地 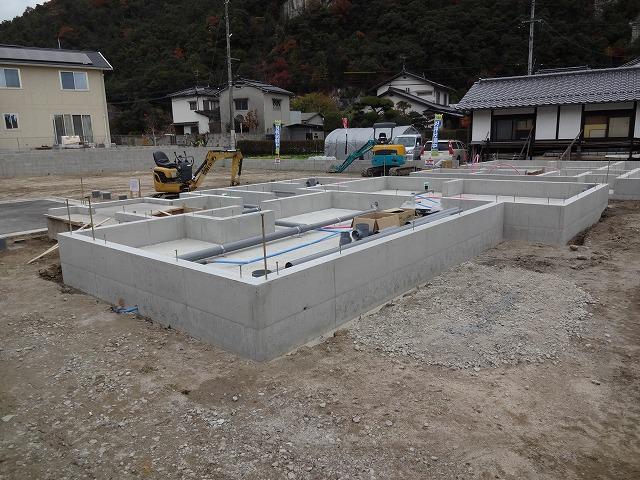 2013 December 9 shooting
2013年12月9日撮影
Drug storeドラッグストア 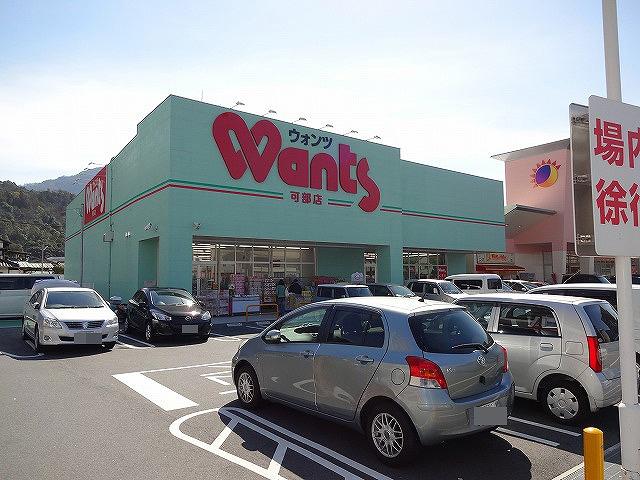 Hearty Wants to Kabe shop 1452m
ハーティウォンツ可部店まで1452m
Junior high school中学校 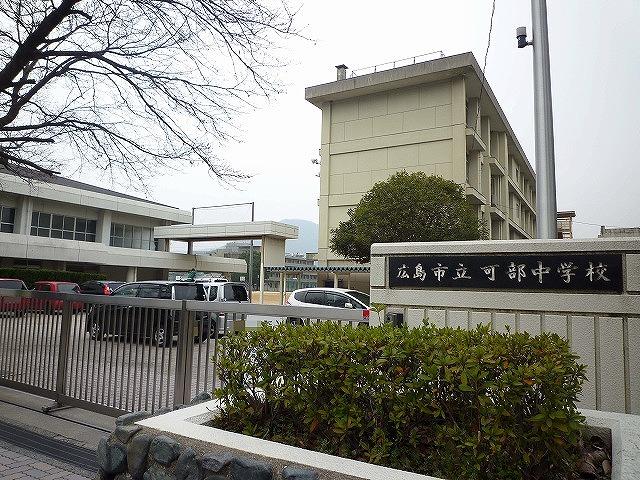 821m to Hiroshima City Museum of Kabe junior high school
広島市立可部中学校まで821m
Primary school小学校 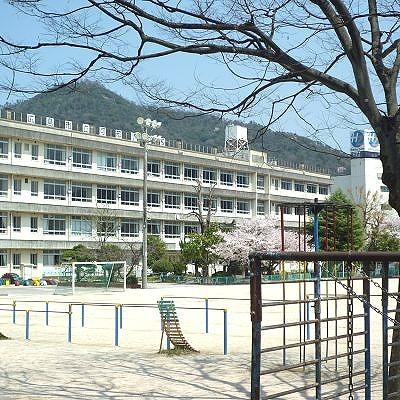 1951m to Hiroshima Municipal Kabe Elementary School
広島市立可部小学校まで1951m
Post office郵便局 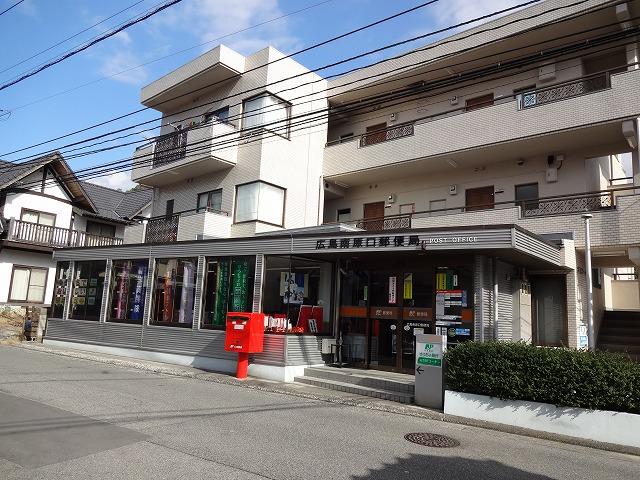 190m to Hiroshima Minami Haraguchi post office
広島南原口郵便局まで190m
Location
| 



















