New Homes » Chugoku » Hiroshima » Asakita Ku
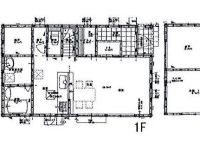 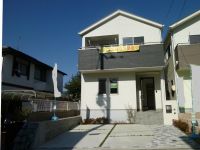
| | Hiroshima, Hiroshima Prefecture Asakita Ku 広島県広島市安佐北区 |
| JR Geibi Line "Nakafukawa" walk 21 minutes JR芸備線「中深川」歩21分 |
| All-electric EcoCute ・ South-facing good location! primary school ・ Park Chikashi! Shoes cloak enhancement ・ 1F storage ・ Yes 2F closet オール電化エコキュート・南向きの好立地!小学校・公園近し!シューズクローク充実・1Fストレージ・2F納戸あり |
| Facing south, All-electric, Corresponding to the flat-35S, Parking two Allowed, Immediate Available, Siemens south road, A quiet residential area, LDK15 tatami mats or more, Or more before road 6m, Washbasin with shower, Toilet 2 places, 2-story, IH cooking heater 南向き、オール電化、フラット35Sに対応、駐車2台可、即入居可、南側道路面す、閑静な住宅地、LDK15畳以上、前道6m以上、シャワー付洗面台、トイレ2ヶ所、2階建、IHクッキングヒーター |
Features pickup 特徴ピックアップ | | Corresponding to the flat-35S / Parking two Allowed / Immediate Available / Facing south / Siemens south road / A quiet residential area / LDK15 tatami mats or more / Or more before road 6m / Washbasin with shower / Toilet 2 places / 2-story / IH cooking heater / All-electric フラット35Sに対応 /駐車2台可 /即入居可 /南向き /南側道路面す /閑静な住宅地 /LDK15畳以上 /前道6m以上 /シャワー付洗面台 /トイレ2ヶ所 /2階建 /IHクッキングヒーター /オール電化 | Price 価格 | | 25,800,000 yen 2580万円 | Floor plan 間取り | | 3LDK + 2S (storeroom) 3LDK+2S(納戸) | Units sold 販売戸数 | | 1 units 1戸 | Land area 土地面積 | | 115.49 sq m 115.49m2 | Building area 建物面積 | | 95.22 sq m 95.22m2 | Driveway burden-road 私道負担・道路 | | Nothing, South 6m width 無、南6m幅 | Completion date 完成時期(築年月) | | January 2013 2013年1月 | Address 住所 | | Hiroshima, Hiroshima Prefecture Asakita Ku Kurakake 2-17- 広島県広島市安佐北区倉掛2-17- | Traffic 交通 | | JR Geibi Line "Nakafukawa" walk 21 minutes
Hiroden "Disaster Prevention Center" walk 2 minutes JR芸備線「中深川」歩21分
ひろでん「防災センター」歩2分 | Person in charge 担当者より | | [Regarding this property.] All-electric ・ Eco-mute ・ Elementary school Chikashi! 【この物件について】オール電化・エコミュート・小学校近し! | Contact お問い合せ先 | | TEL: 0800-603-1751 [Toll free] mobile phone ・ Also available from PHS
Caller ID is not notified
Please contact the "saw SUUMO (Sumo)"
If it does not lead, If the real estate company TEL:0800-603-1751【通話料無料】携帯電話・PHSからもご利用いただけます
発信者番号は通知されません
「SUUMO(スーモ)を見た」と問い合わせください
つながらない方、不動産会社の方は
| Building coverage, floor area ratio 建ぺい率・容積率 | | Fifty percent ・ Hundred percent 50%・100% | Time residents 入居時期 | | Immediate available 即入居可 | Land of the right form 土地の権利形態 | | Ownership 所有権 | Structure and method of construction 構造・工法 | | Wooden 2-story 木造2階建 | Use district 用途地域 | | One low-rise 1種低層 | Overview and notices その他概要・特記事項 | | Facilities: Public Water Supply, This sewage, All-electric, Parking: car space 設備:公営水道、本下水、オール電化、駐車場:カースペース | Company profile 会社概要 | | <Mediation> Governor of Hiroshima Prefecture (12) No. 002656 (with) Heart ・ Housing Yubinbango733-0037 Hiroshima, Hiroshima Prefecture, Nishi-ku, Nishikan'nonmachi 12-9 <仲介>広島県知事(12)第002656号(有)ハート・ハウジング〒733-0037 広島県広島市西区西観音町12-9 |
Floor plan間取り図 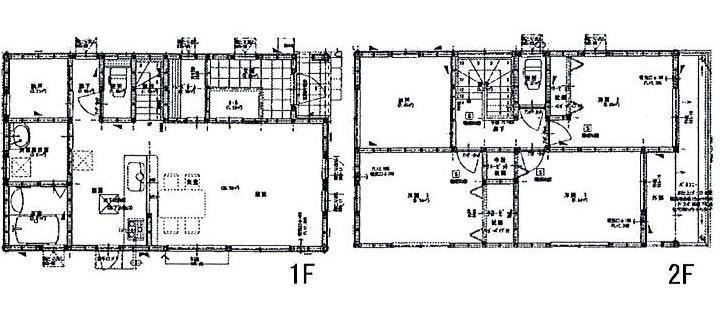 25,800,000 yen, 3LDK + 2S (storeroom), Land area 115.49 sq m , Building area 95.22 sq m
2580万円、3LDK+2S(納戸)、土地面積115.49m2、建物面積95.22m2
Local appearance photo現地外観写真 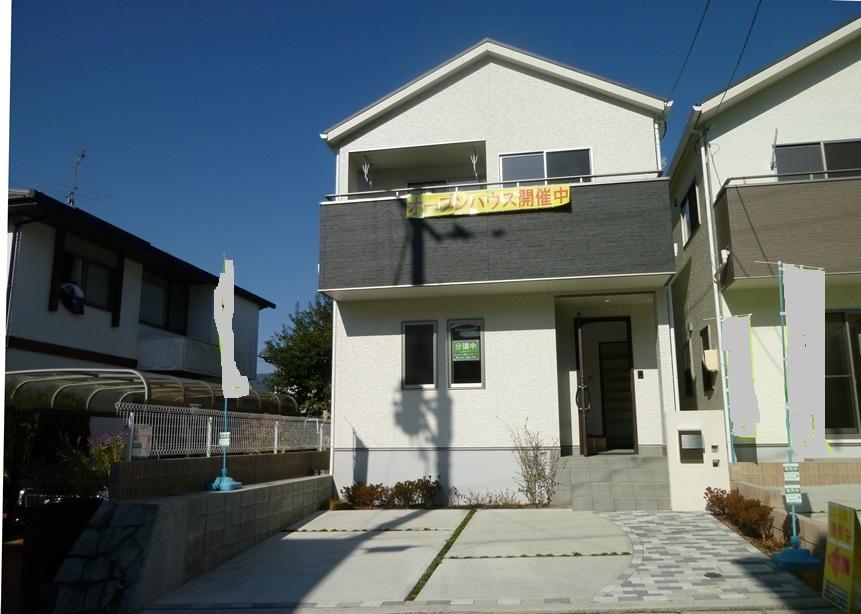 Local (12 May 2013) Shooting
現地(2013年12月)撮影
Livingリビング 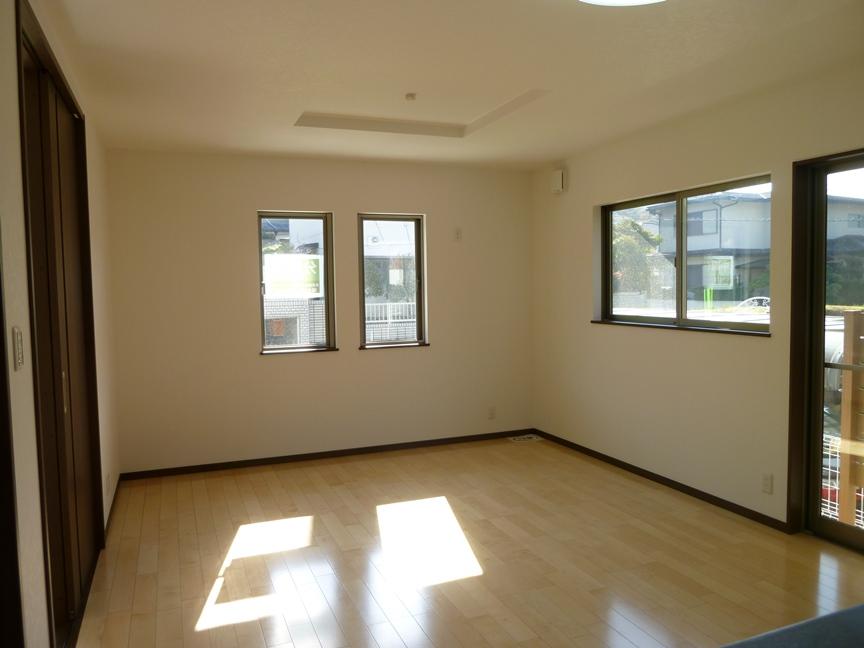 Indoor (12 May 2013) Shooting
室内(2013年12月)撮影
Bathroom浴室 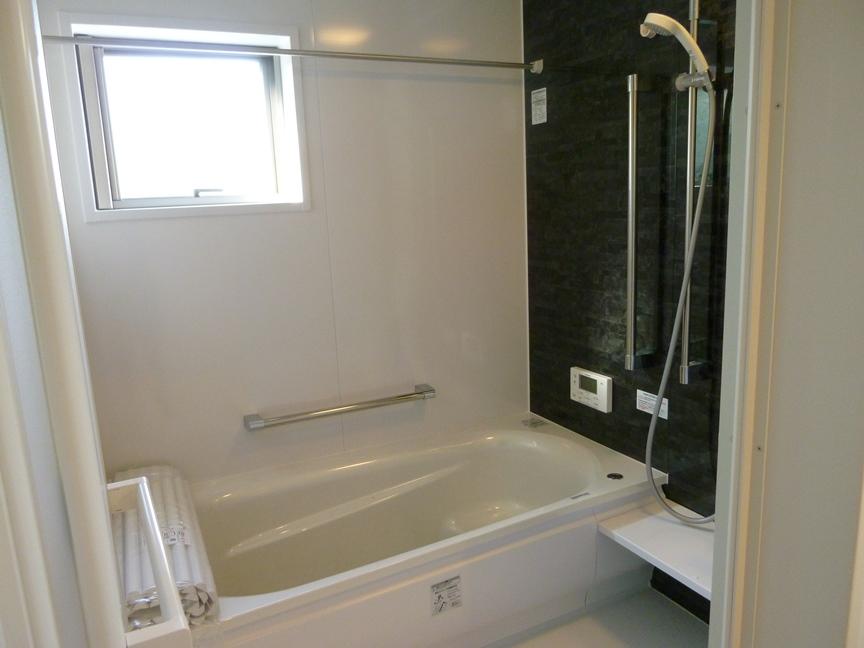 Indoor (12 May 2013) Shooting
室内(2013年12月)撮影
Kitchenキッチン 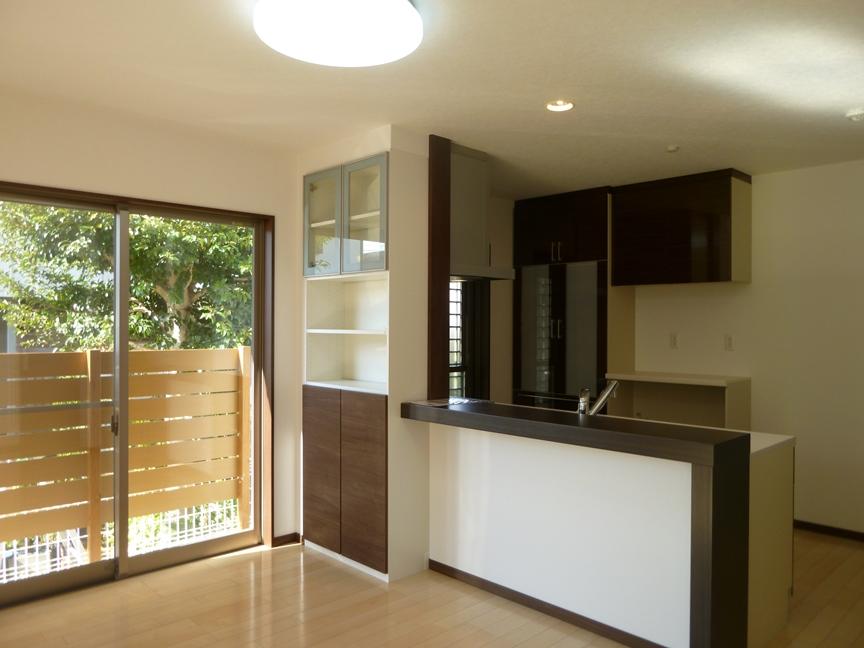 Indoor (12 May 2013) Shooting
室内(2013年12月)撮影
Wash basin, toilet洗面台・洗面所 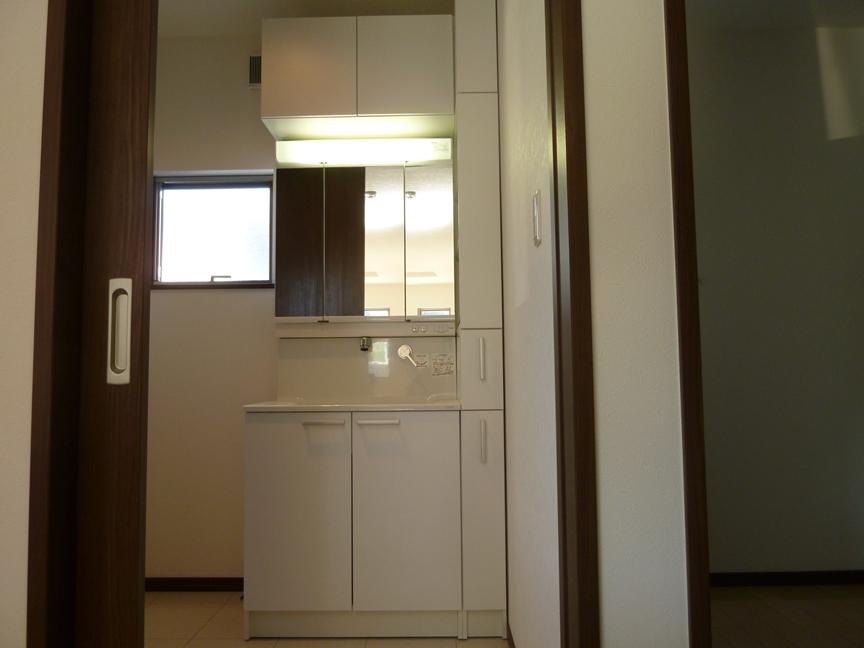 Indoor (12 May 2013) Shooting
室内(2013年12月)撮影
Primary school小学校 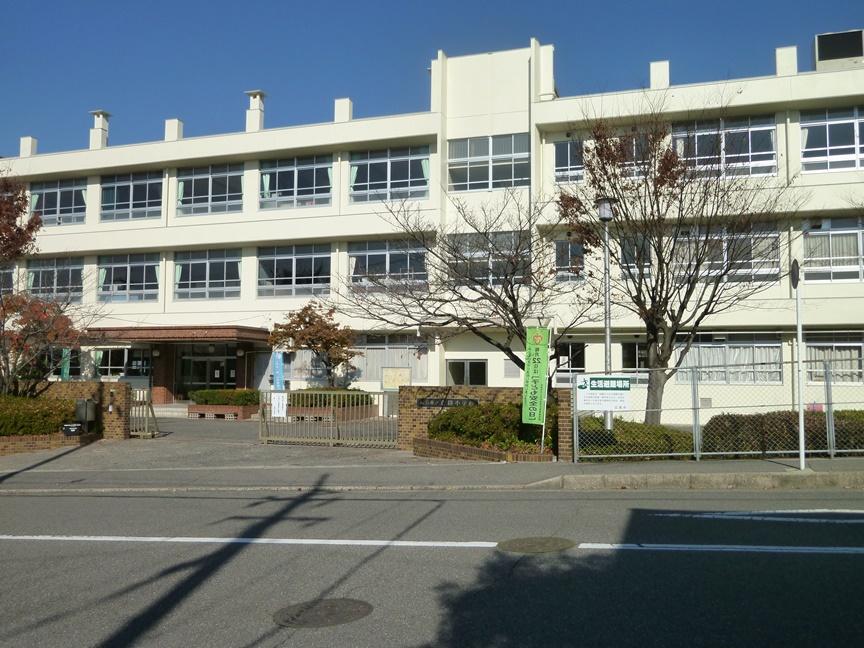 429m to Hiroshima Municipal Kurakake Elementary School
広島市立倉掛小学校まで429m
Location
|








