New Homes » Chugoku » Hiroshima » Asakita Ku
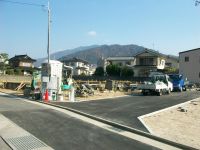 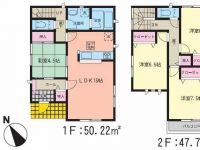
| | Hiroshima, Hiroshima Prefecture Asakita Ku 広島県広島市安佐北区 |
| Wide exchange "Aki Shobara" walk 5 minutes 広交「安芸庄原」歩5分 |
| ◎ seismic basic packing method ◎ flat 35SA type Available ◎耐震基礎パッキン工法◎フラット35SAタイプ利用可 |
| Pre-ground survey, It is close to the city, System kitchen, Bathroom Dryer, Yang per good, Flat to the station, A quiet residential area, Washbasin with shower, Face-to-face kitchen, Toilet 2 places, 2-story, Warm water washing toilet seat, Ventilation good 地盤調査済、市街地が近い、システムキッチン、浴室乾燥機、陽当り良好、駅まで平坦、閑静な住宅地、シャワー付洗面台、対面式キッチン、トイレ2ヶ所、2階建、温水洗浄便座、通風良好 |
Features pickup 特徴ピックアップ | | Pre-ground survey / It is close to the city / System kitchen / Bathroom Dryer / Yang per good / Flat to the station / A quiet residential area / Washbasin with shower / Face-to-face kitchen / Toilet 2 places / 2-story / Warm water washing toilet seat / Ventilation good 地盤調査済 /市街地が近い /システムキッチン /浴室乾燥機 /陽当り良好 /駅まで平坦 /閑静な住宅地 /シャワー付洗面台 /対面式キッチン /トイレ2ヶ所 /2階建 /温水洗浄便座 /通風良好 | Event information イベント情報 | | (Please be sure to ask in advance) (事前に必ずお問い合わせください) | Price 価格 | | 19,800,000 yen 1980万円 | Floor plan 間取り | | 4LDK 4LDK | Units sold 販売戸数 | | 1 units 1戸 | Land area 土地面積 | | 153.84 sq m (registration) 153.84m2(登記) | Building area 建物面積 | | 98.01 sq m (registration) 98.01m2(登記) | Driveway burden-road 私道負担・道路 | | Nothing, West 4.9m width 無、西4.9m幅 | Completion date 完成時期(築年月) | | February 2014 2014年2月 | Address 住所 | | Hiroshima, Hiroshima Prefecture Asakita Ku Kamifukawa cho 広島県広島市安佐北区上深川町 | Traffic 交通 | | Wide exchange "Aki Shobara" walk 5 minutes JR Geibi Line "Kamifukawa" walk 12 minutes 広交「安芸庄原」歩5分JR芸備線「上深川」歩12分
| Person in charge 担当者より | | Rep Seo HiroshiShigeru 担当者瀬尾 洋滋 | Contact お問い合せ先 | | TEL: 0800-603-3620 [Toll free] mobile phone ・ Also available from PHS
Caller ID is not notified
Please contact the "saw SUUMO (Sumo)"
If it does not lead, If the real estate company TEL:0800-603-3620【通話料無料】携帯電話・PHSからもご利用いただけます
発信者番号は通知されません
「SUUMO(スーモ)を見た」と問い合わせください
つながらない方、不動産会社の方は
| Building coverage, floor area ratio 建ぺい率・容積率 | | 60% ・ 200% 60%・200% | Time residents 入居時期 | | February 2014 schedule 2014年2月予定 | Land of the right form 土地の権利形態 | | Ownership 所有権 | Structure and method of construction 構造・工法 | | Wooden 2-story 木造2階建 | Overview and notices その他概要・特記事項 | | Contact Person: Seo HiroshiShigeru, Facilities: Public Water Supply, This sewage, Individual LPG, Building confirmation number: 118321, Parking: car space 担当者:瀬尾 洋滋、設備:公営水道、本下水、個別LPG、建築確認番号:118321、駐車場:カースペース | Company profile 会社概要 | | <Mediation> Governor of Hiroshima Prefecture (6) Article 006948 No. cosmid Real Estate Co., Ltd. Yubinbango733-0002 Hiroshima, Hiroshima Prefecture, Nishi-ku, Kusunoki-cho, 1-13-11 <仲介>広島県知事(6)第006948号木住不動産(株)〒733-0002 広島県広島市西区楠木町1-13-11 |
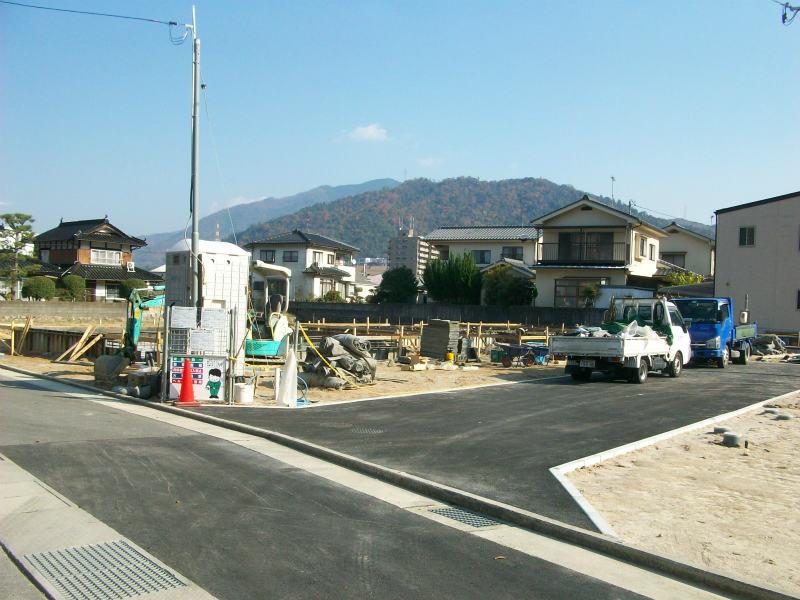 Local photos, including front road
前面道路含む現地写真
Floor plan間取り図 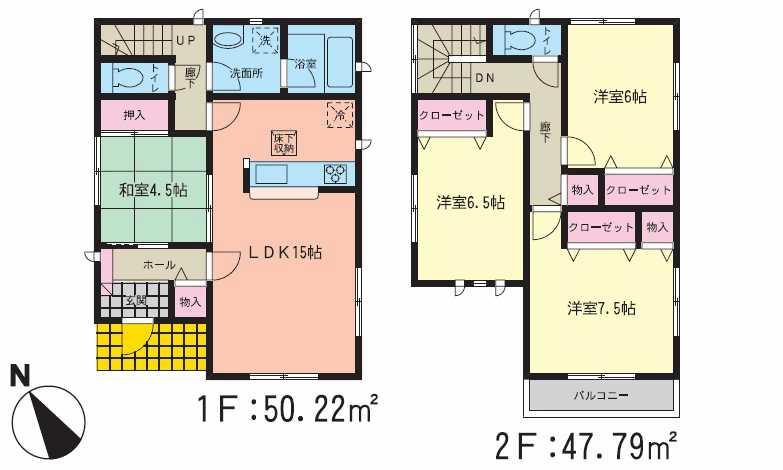 19,800,000 yen, 4LDK, Land area 153.84 sq m , Building area 98.01 sq m
1980万円、4LDK、土地面積153.84m2、建物面積98.01m2
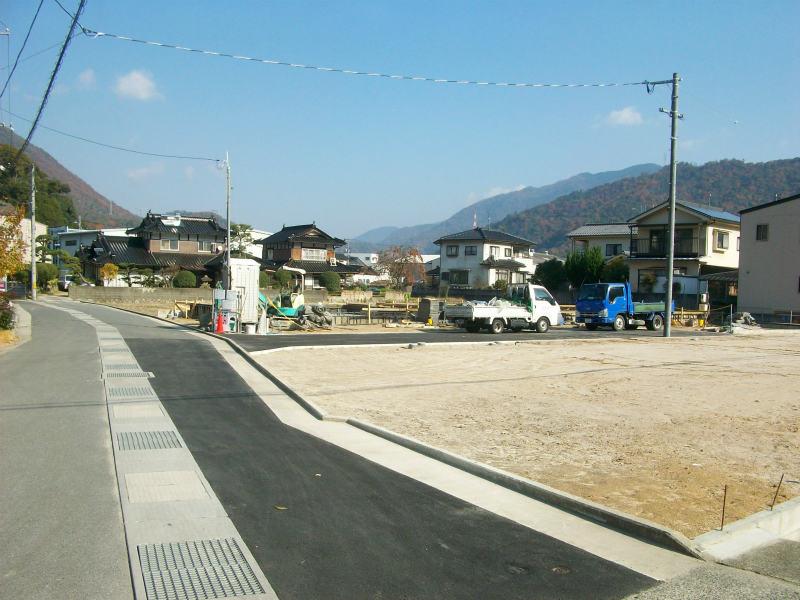 Local photos, including front road
前面道路含む現地写真
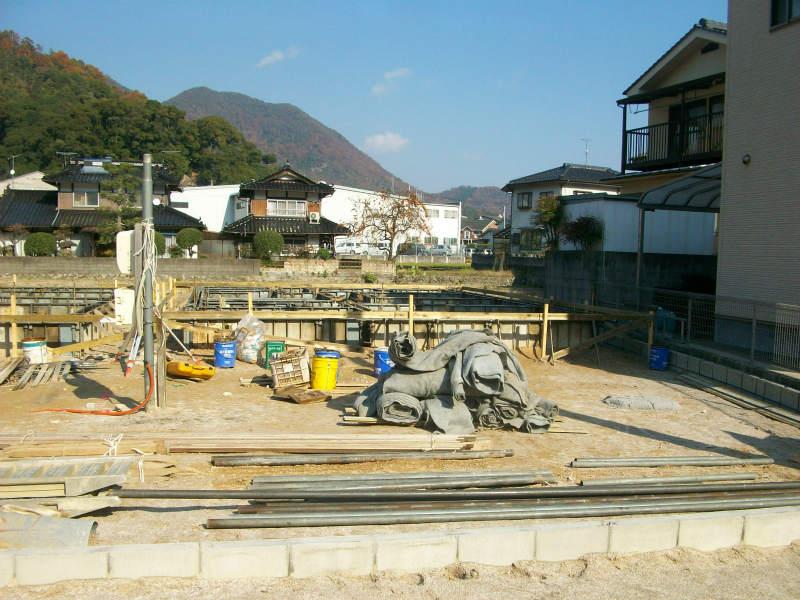 Local appearance photo
現地外観写真
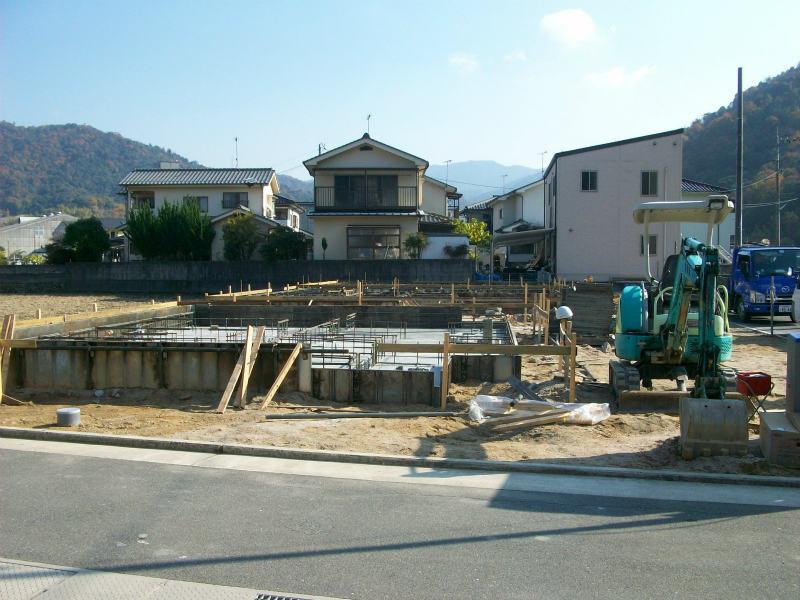 Local photos, including front road
前面道路含む現地写真
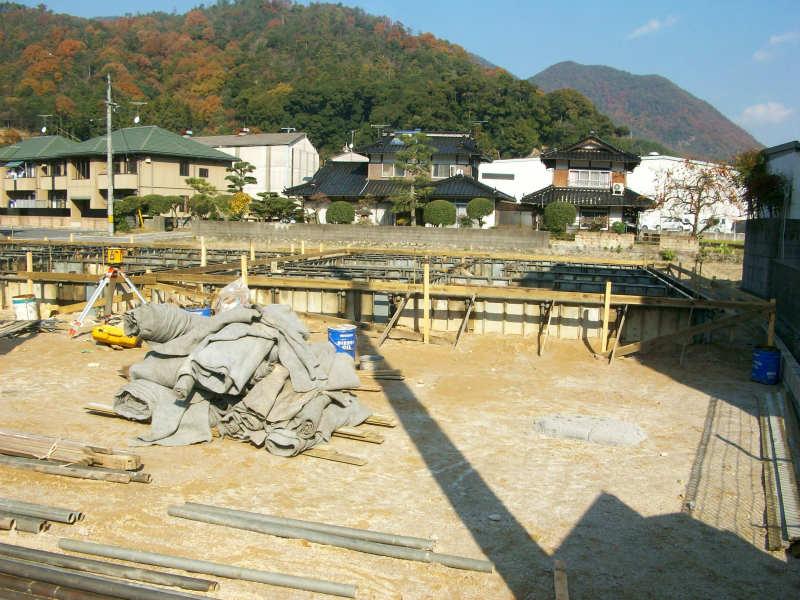 Local appearance photo
現地外観写真
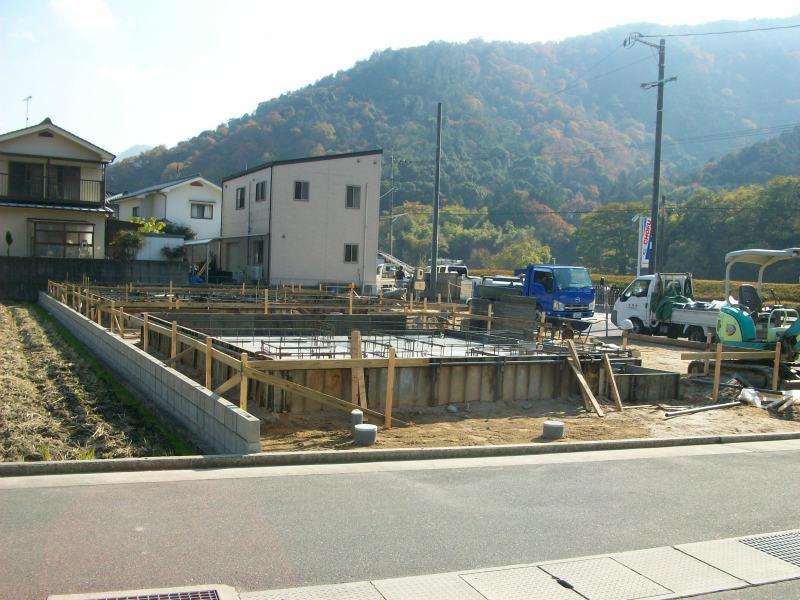 Local photos, including front road
前面道路含む現地写真
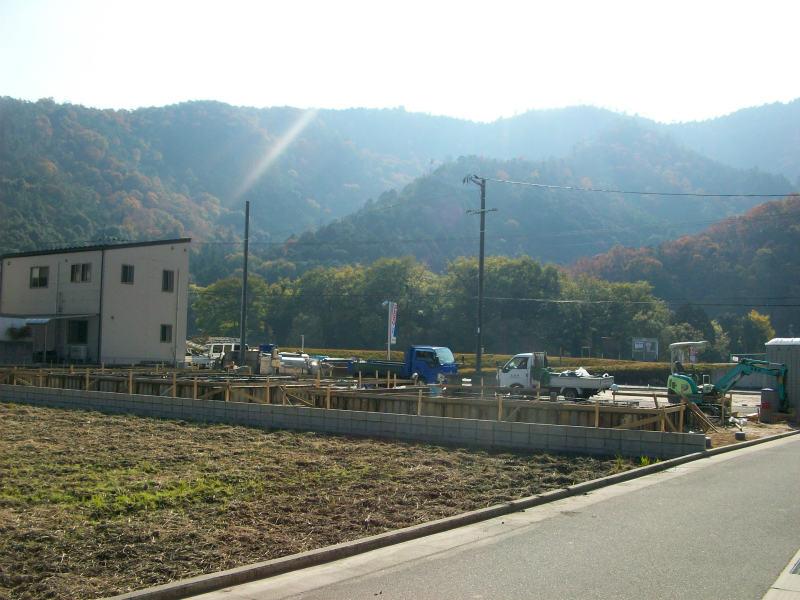 Local photos, including front road
前面道路含む現地写真
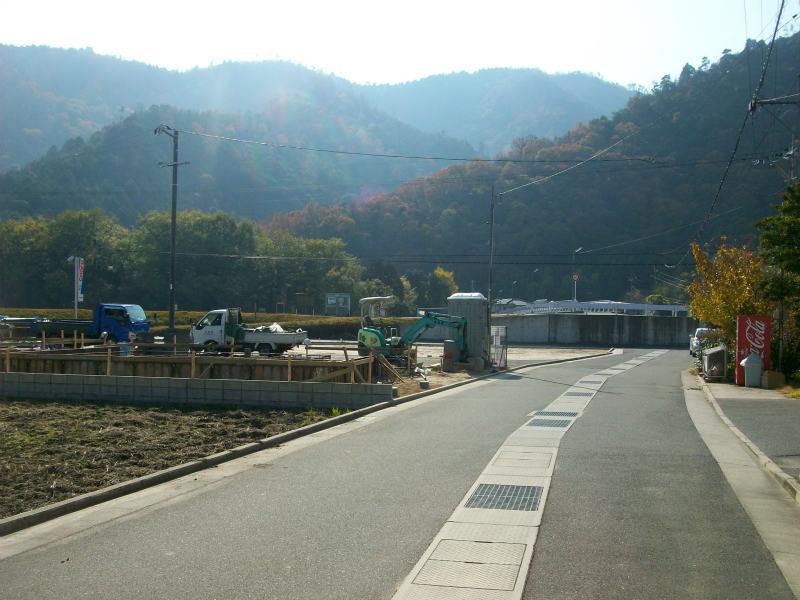 Local photos, including front road
前面道路含む現地写真
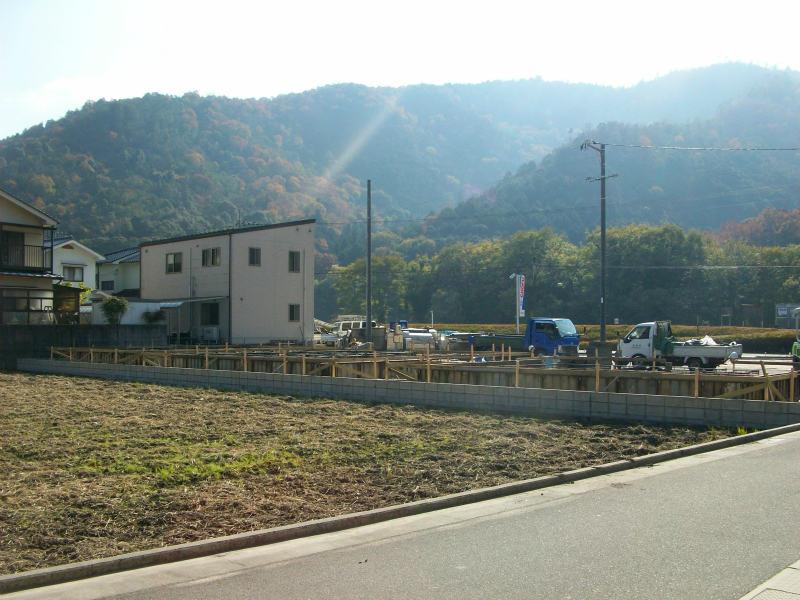 Local photos, including front road
前面道路含む現地写真
Location
|











