New Homes » Chugoku » Hiroshima » Asakita Ku
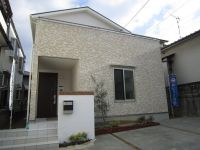 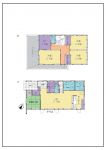
| | Hiroshima, Hiroshima Prefecture Asakita Ku 広島県広島市安佐北区 |
| Hiroshima traffic "under a rock" walk 6 minutes 広島交通「下岩の上」歩6分 |
| ◆ Adoption entrance pocket key Large shoes in closet Elementary school within a 10-minute walk ◆ ◆玄関ポケットキー採用 大型シューズインクローゼット 小学校徒歩10分圏内◆ |
Features pickup 特徴ピックアップ | | Parking three or more possible / Immediate Available / Energy-saving water heaters / Super close / System kitchen / Bathroom Dryer / All room storage / LDK15 tatami mats or more / Around traffic fewer / Shaping land / Washbasin with shower / Face-to-face kitchen / Wide balcony / Toilet 2 places / 2-story / South balcony / Double-glazing / Warm water washing toilet seat / TV monitor interphone / IH cooking heater / Dish washing dryer / Walk-in closet / Water filter / City gas / Floor heating 駐車3台以上可 /即入居可 /省エネ給湯器 /スーパーが近い /システムキッチン /浴室乾燥機 /全居室収納 /LDK15畳以上 /周辺交通量少なめ /整形地 /シャワー付洗面台 /対面式キッチン /ワイドバルコニー /トイレ2ヶ所 /2階建 /南面バルコニー /複層ガラス /温水洗浄便座 /TVモニタ付インターホン /IHクッキングヒーター /食器洗乾燥機 /ウォークインクロゼット /浄水器 /都市ガス /床暖房 | Event information イベント情報 | | Open House Schedule / Every Saturday, Sunday and public holidays time / 10:00 ~ 16:00 オープンハウス日程/毎週土日祝時間/10:00 ~ 16:00 | Price 価格 | | 27,900,000 yen 2790万円 | Floor plan 間取り | | 4LDK 4LDK | Units sold 販売戸数 | | 1 units 1戸 | Total units 総戸数 | | 1 units 1戸 | Land area 土地面積 | | 165.34 sq m (50.01 tsubo) (Registration) 165.34m2(50.01坪)(登記) | Building area 建物面積 | | 107.64 sq m (32.56 square meters) 107.64m2(32.56坪) | Driveway burden-road 私道負担・道路 | | Nothing, Southwest 4.1m width (contact the road width 9m) 無、南西4.1m幅(接道幅9m) | Completion date 完成時期(築年月) | | November 2013 2013年11月 | Address 住所 | | Hiroshima, Hiroshima Prefecture Asakita Ku Ochiaiminami 1-27-8 広島県広島市安佐北区落合南1-27-8 | Traffic 交通 | | Hiroshima traffic "under a rock" walk 6 minutes 広島交通「下岩の上」歩6分 | Contact お問い合せ先 | | (Ltd.) athlete TEL: 0120-667805 [Toll free] Please contact the "saw SUUMO (Sumo)" (株)アスリートTEL:0120-667805【通話料無料】「SUUMO(スーモ)を見た」と問い合わせください | Building coverage, floor area ratio 建ぺい率・容積率 | | Fifty percent ・ Hundred percent 50%・100% | Time residents 入居時期 | | Immediate available 即入居可 | Land of the right form 土地の権利形態 | | Ownership 所有権 | Structure and method of construction 構造・工法 | | Wooden 2-story 木造2階建 | Use district 用途地域 | | One low-rise 1種低層 | Overview and notices その他概要・特記事項 | | Facilities: Public Water Supply, This sewage, City gas, Parking: car space 設備:公営水道、本下水、都市ガス、駐車場:カースペース | Company profile 会社概要 | | <Mediation> Governor of Hiroshima Prefecture (1) Article 009 891 issue (stock) athlete Yubinbango730-0041 Hiroshima, Hiroshima Prefecture, Naka-ku Komachi 3-17 Ichikawa building the third floor <仲介>広島県知事(1)第009891号(株)アスリート〒730-0041 広島県広島市中区小町3-17 市川ビル3階 |
Local appearance photo現地外観写真 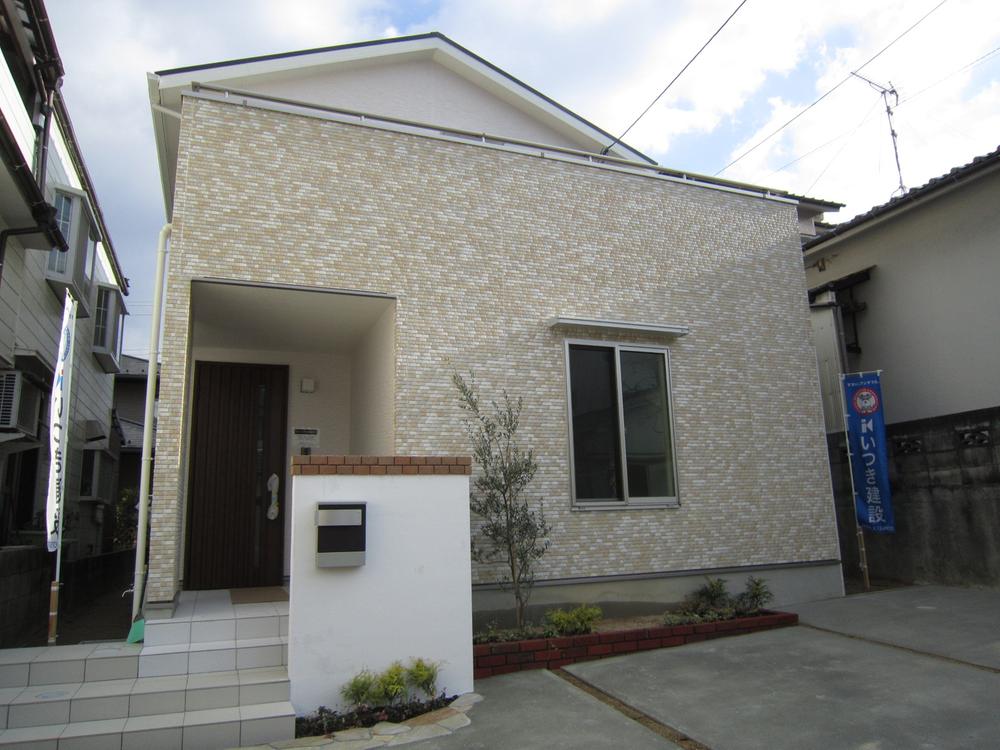 Local (12 May 2013) Shooting
現地(2013年12月)撮影
Floor plan間取り図 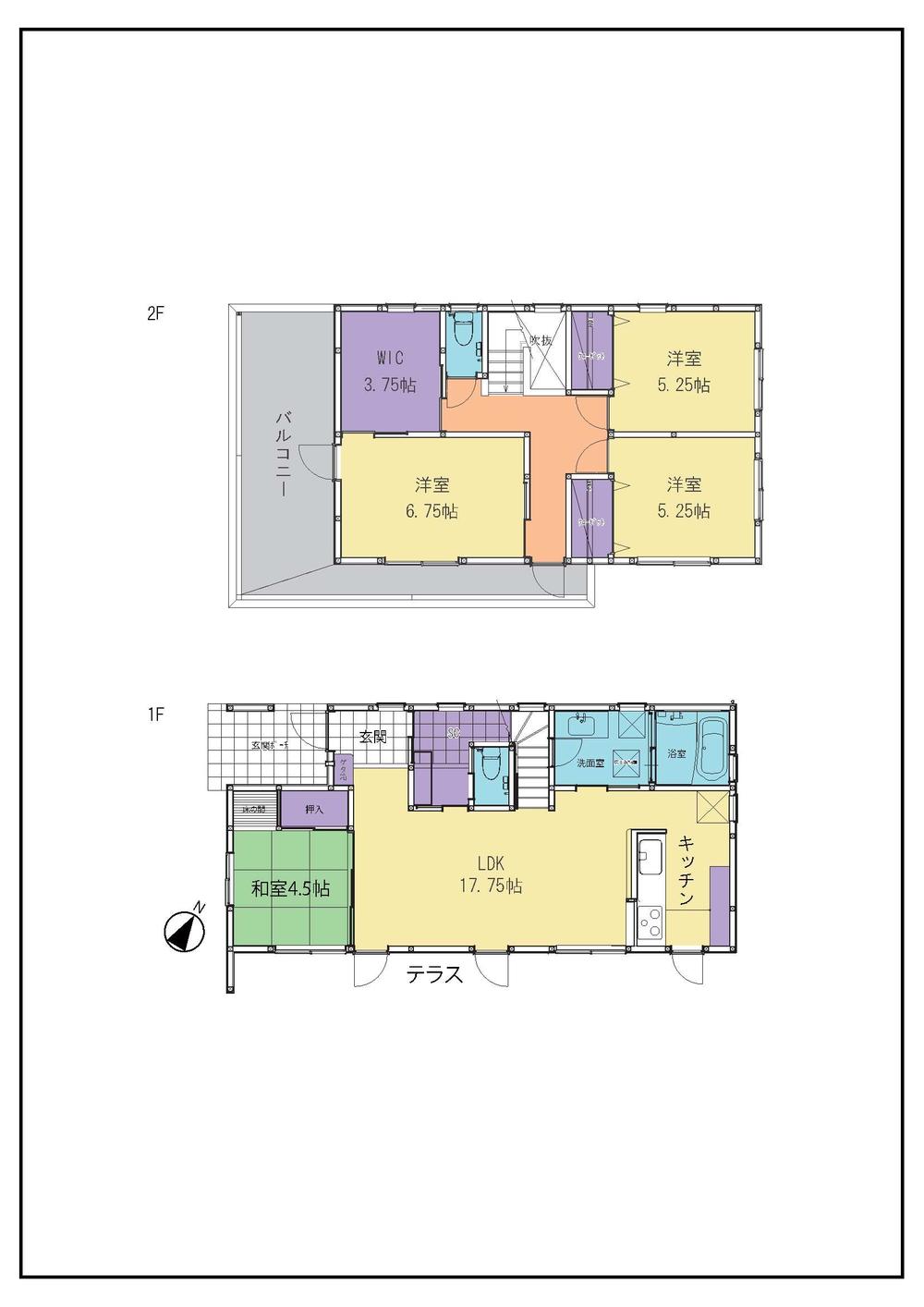 27,900,000 yen, 4LDK, Land area 165.34 sq m , Building area 107.64 sq m
2790万円、4LDK、土地面積165.34m2、建物面積107.64m2
Livingリビング 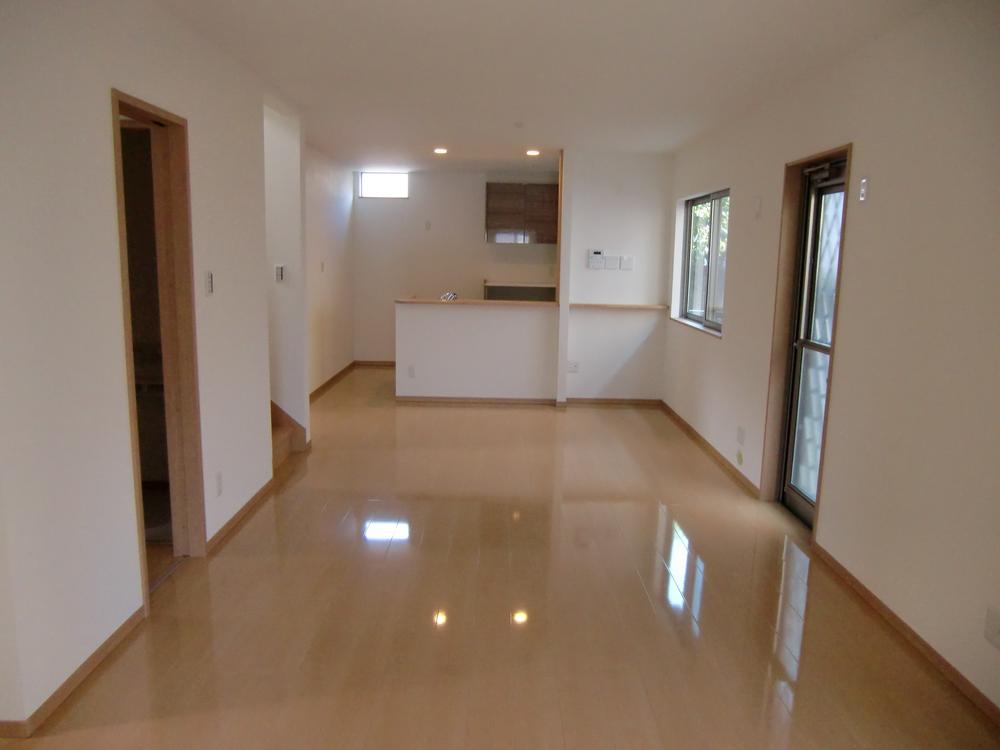 Indoor (11 May 2013) Shooting
室内(2013年11月)撮影
Bathroom浴室 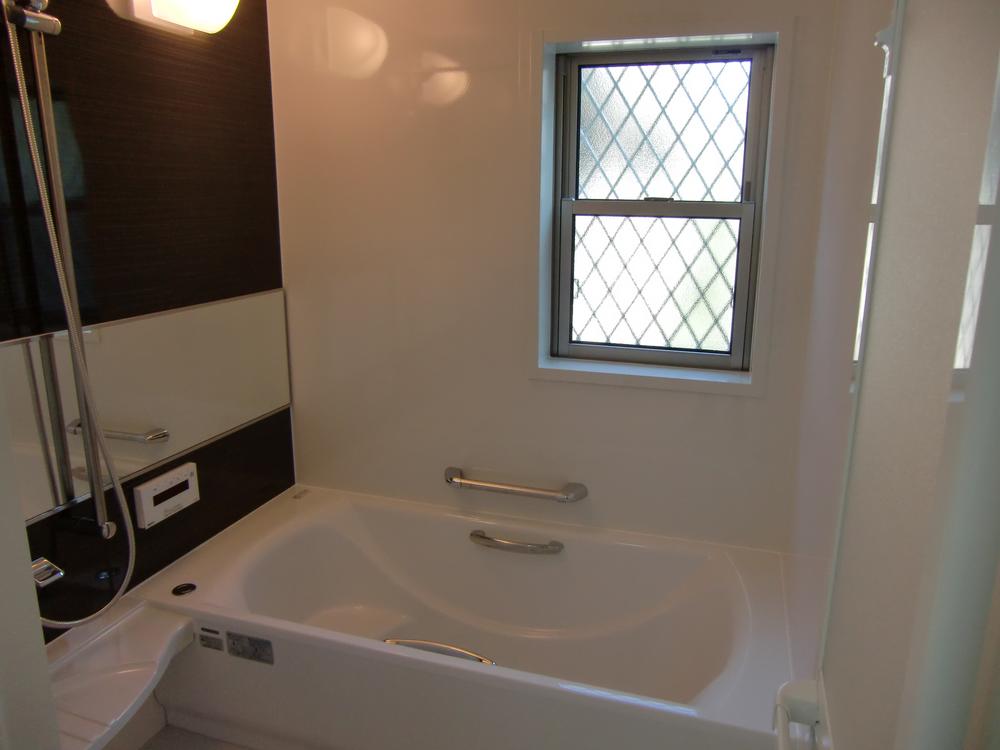 Indoor (11 May 2013) Shooting
室内(2013年11月)撮影
Kitchenキッチン 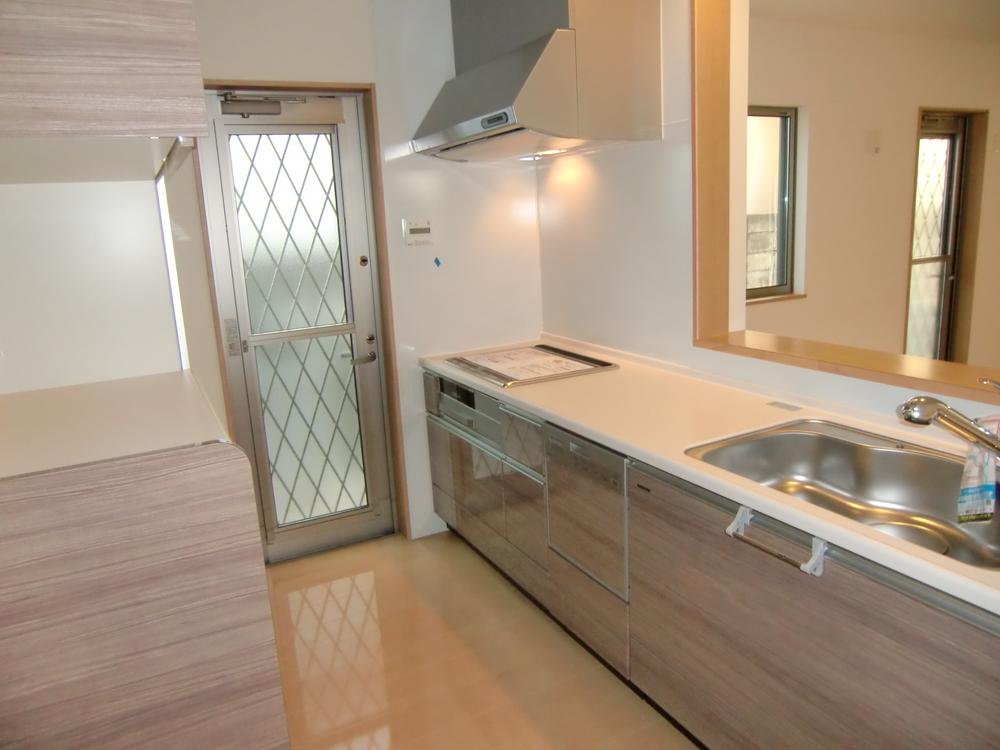 Indoor (11 May 2013) Shooting
室内(2013年11月)撮影
Non-living roomリビング以外の居室 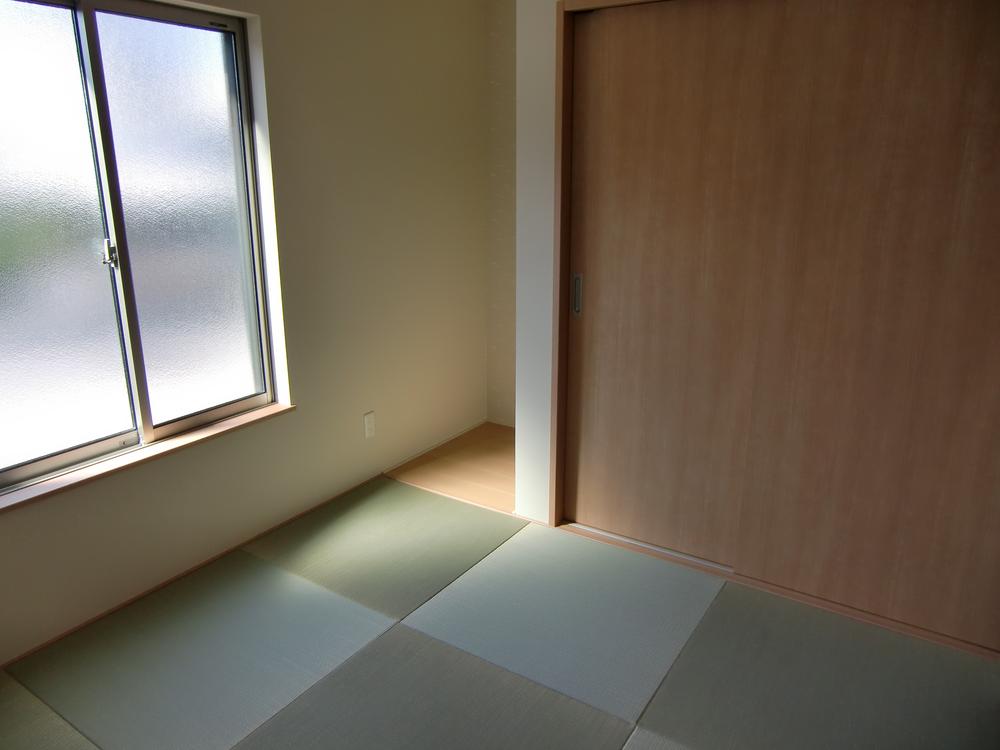 Indoor (11 May 2013) Shooting
室内(2013年11月)撮影
Wash basin, toilet洗面台・洗面所 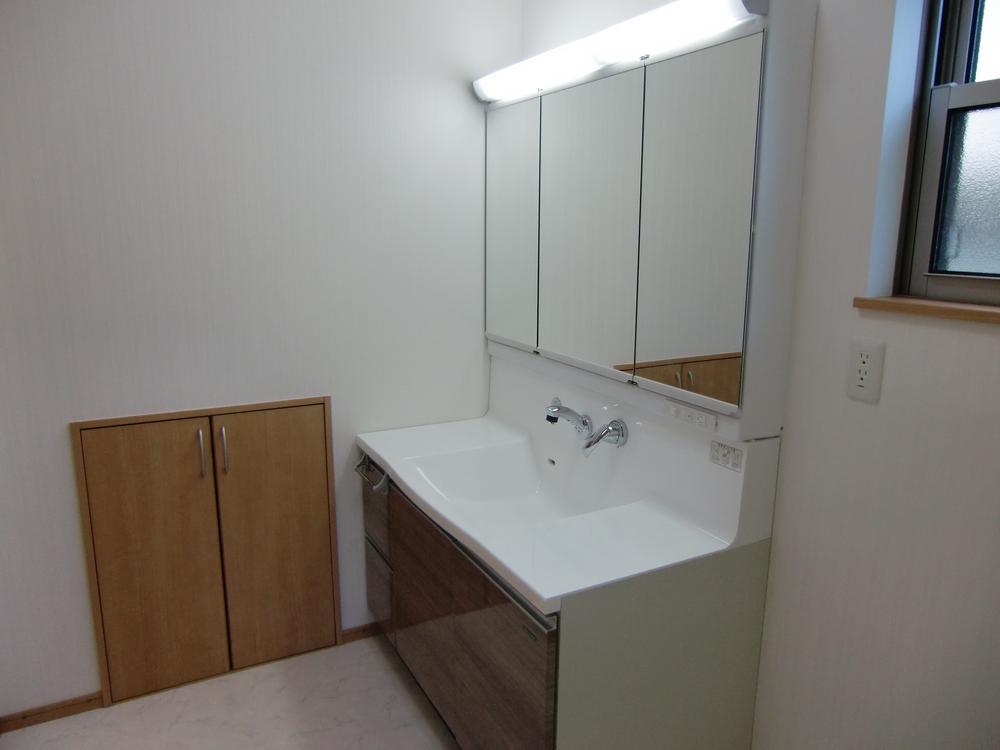 Indoor (11 May 2013) Shooting
室内(2013年11月)撮影
Toiletトイレ 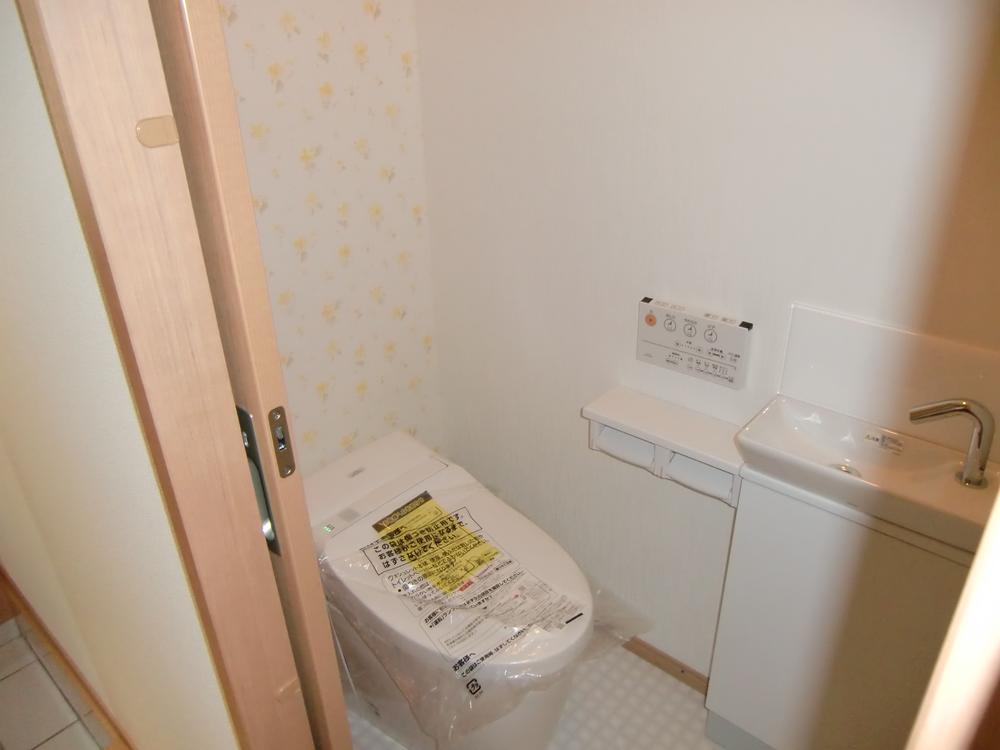 Indoor (11 May 2013) Shooting
室内(2013年11月)撮影
Balconyバルコニー 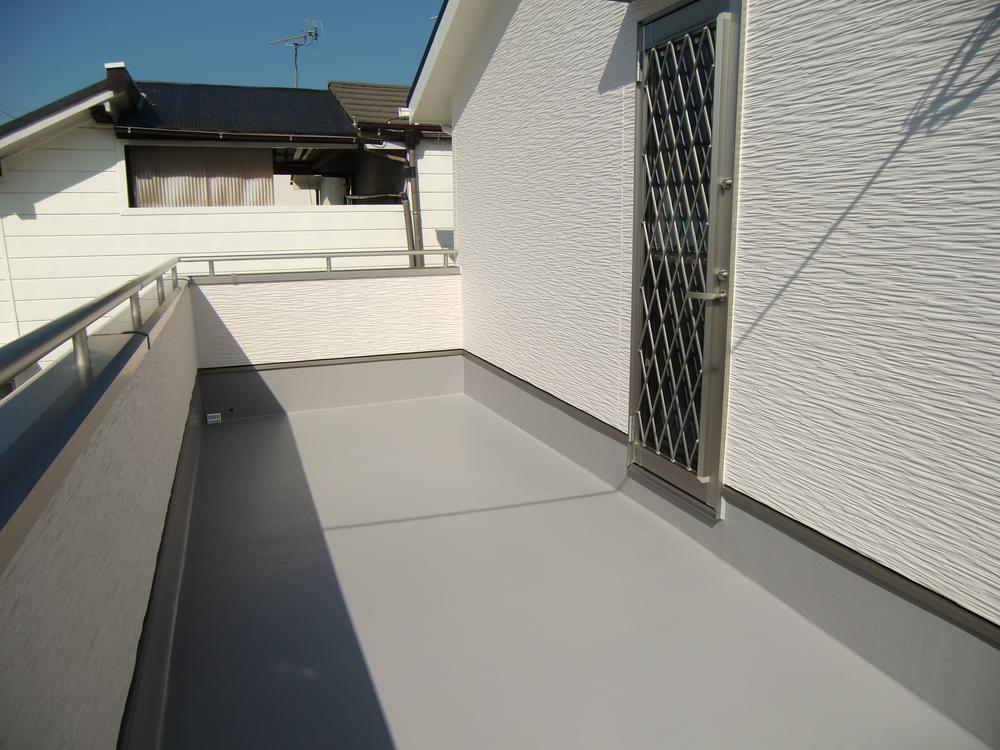 Local (11 May 2013) Shooting
現地(2013年11月)撮影
Location
|










