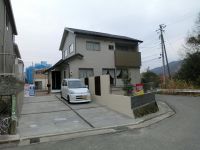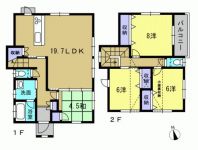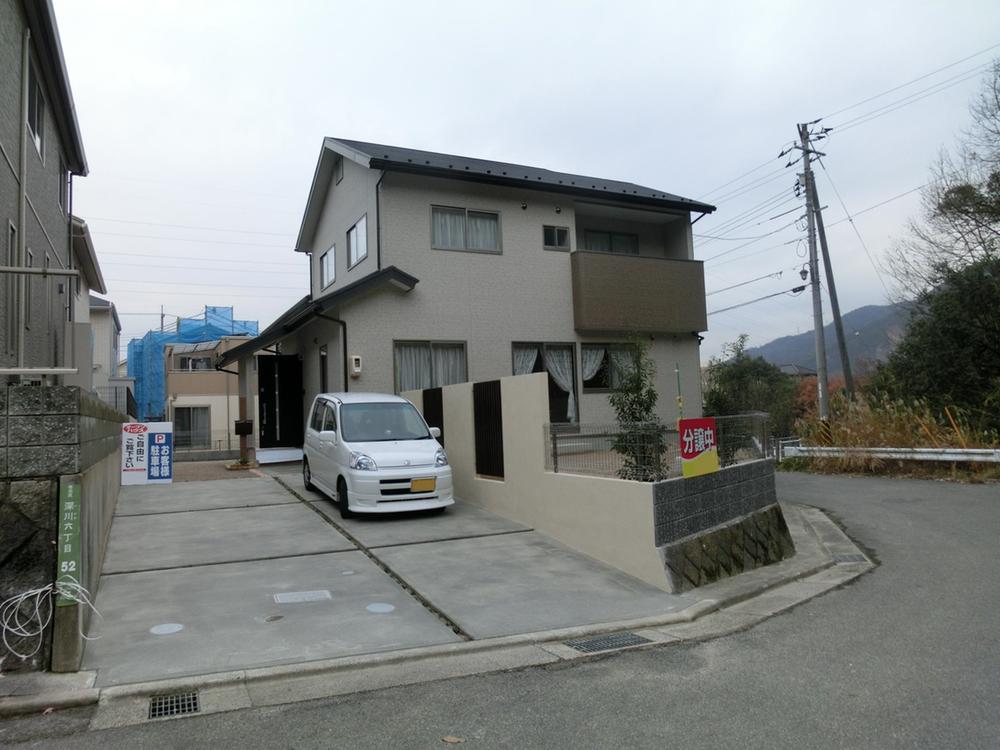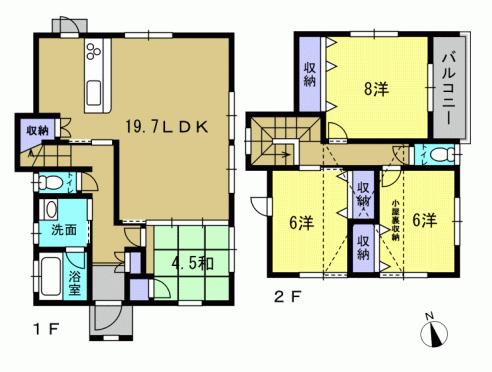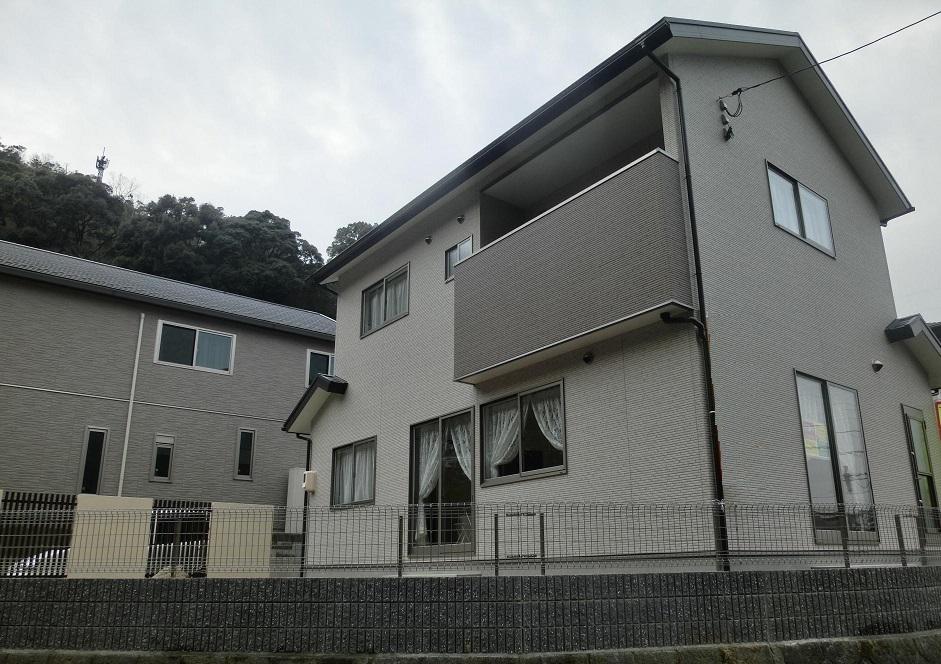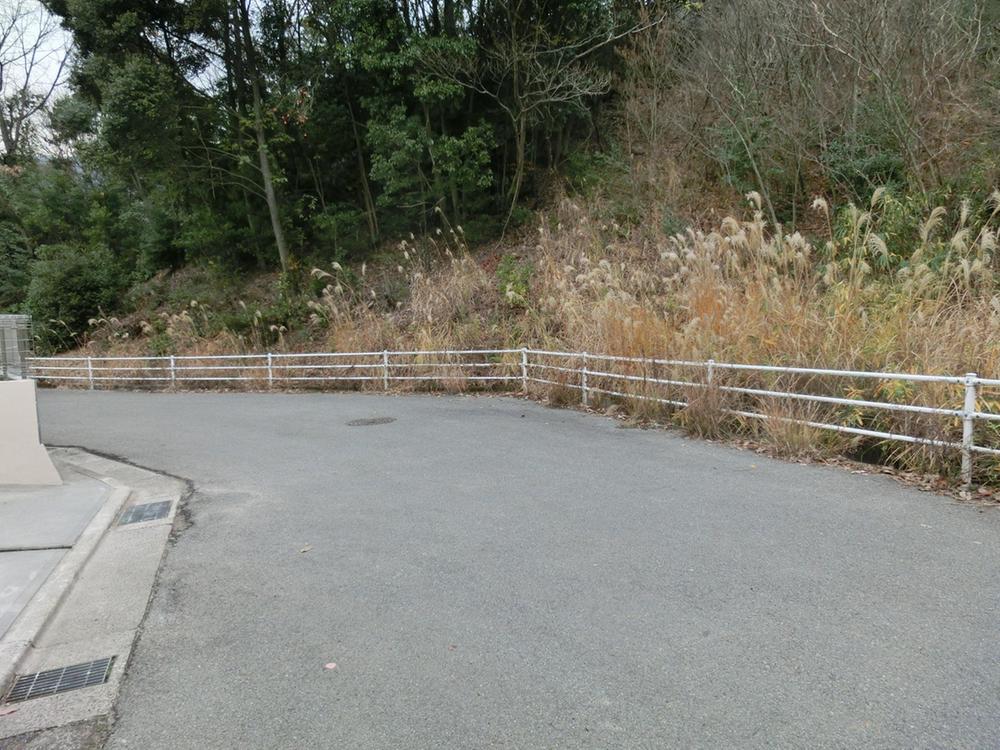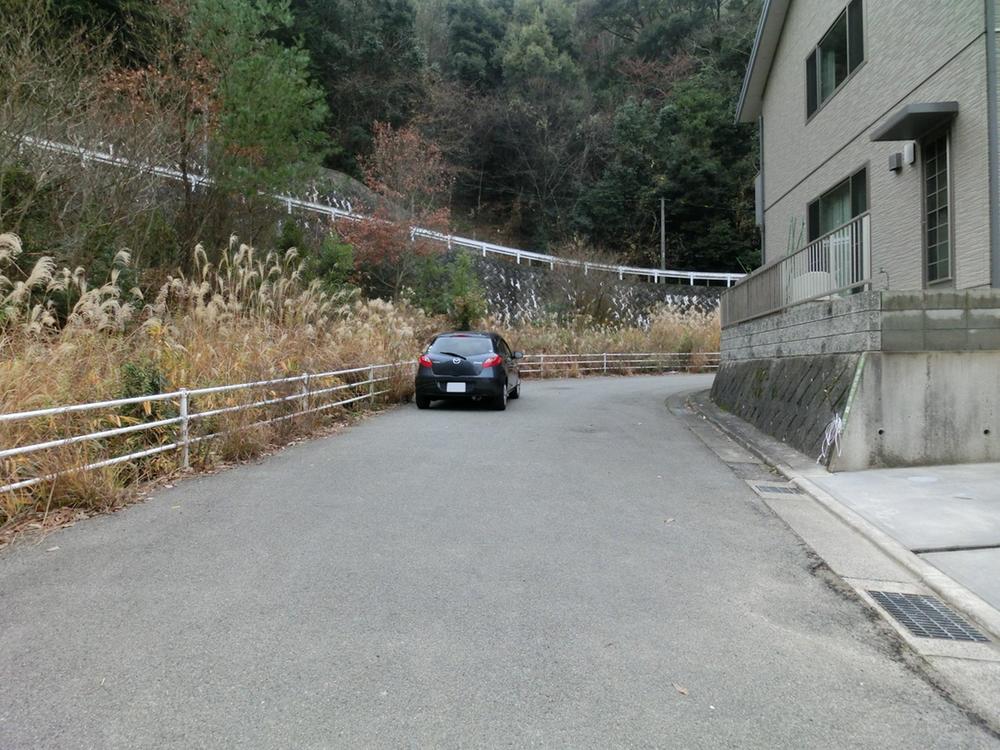|
|
Hiroshima, Hiroshima Prefecture Asakita Ku
広島県広島市安佐北区
|
|
Bus "in the Shenzhen base" walk 4 minutes
バス「深川台中」歩4分
|
|
Environment that is located in the calm some of the quiet residential area corner lot. A large number of livable floor plan storage, such as attic storage compartment and pantry
落ち着きある閑静な住宅地の角地に立地した環境。小屋裏物入れやパントリーなど収納多数の暮らしやすい間取り
|
Features pickup 特徴ピックアップ | | Pre-ground survey / Parking three or more possible / Land 50 square meters or more / LDK18 tatami mats or more / Facing south / System kitchen / Bathroom Dryer / Yang per good / All room storage / A quiet residential area / Around traffic fewer / Corner lot / Japanese-style room / Washbasin with shower / Face-to-face kitchen / Toilet 2 places / Bathroom 1 tsubo or more / 2-story / Double-glazing / Otobasu / Warm water washing toilet seat / The window in the bathroom / TV monitor interphone / High-function toilet / Leafy residential area / Ventilation good / IH cooking heater / Water filter / All-electric / Attic storage 地盤調査済 /駐車3台以上可 /土地50坪以上 /LDK18畳以上 /南向き /システムキッチン /浴室乾燥機 /陽当り良好 /全居室収納 /閑静な住宅地 /周辺交通量少なめ /角地 /和室 /シャワー付洗面台 /対面式キッチン /トイレ2ヶ所 /浴室1坪以上 /2階建 /複層ガラス /オートバス /温水洗浄便座 /浴室に窓 /TVモニタ付インターホン /高機能トイレ /緑豊かな住宅地 /通風良好 /IHクッキングヒーター /浄水器 /オール電化 /屋根裏収納 |
Event information イベント情報 | | Local guide Board (Please be sure to ask in advance) schedule / Now open 現地案内会(事前に必ずお問い合わせください)日程/公開中 |
Price 価格 | | 26,800,000 yen 2680万円 |
Floor plan 間取り | | 4LDK 4LDK |
Units sold 販売戸数 | | 1 units 1戸 |
Land area 土地面積 | | 216.63 sq m (registration) 216.63m2(登記) |
Building area 建物面積 | | 106.81 sq m (registration) 106.81m2(登記) |
Driveway burden-road 私道負担・道路 | | Nothing, East 6m width, North 6m width 無、東6m幅、北6m幅 |
Completion date 完成時期(築年月) | | December 2013 2013年12月 |
Address 住所 | | Hiroshima, Hiroshima Prefecture Asakita District of Shenzhen 6 広島県広島市安佐北区深川6 |
Traffic 交通 | | Bus "in the Shenzhen base" walk 4 minutes JR Geibi Line "Nakafukawa" walk 17 minutes バス「深川台中」歩4分JR芸備線「中深川」歩17分
|
Person in charge 担当者より | | Person in charge of the weather 担当者天気 |
Contact お問い合せ先 | | TEL: 0120-082210 [Toll free] Please contact the "saw SUUMO (Sumo)" TEL:0120-082210【通話料無料】「SUUMO(スーモ)を見た」と問い合わせください |
Building coverage, floor area ratio 建ぺい率・容積率 | | Fifty percent ・ Hundred percent 50%・100% |
Time residents 入居時期 | | Immediate available 即入居可 |
Land of the right form 土地の権利形態 | | Ownership 所有権 |
Structure and method of construction 構造・工法 | | Wooden 2-story 木造2階建 |
Use district 用途地域 | | One low-rise 1種低層 |
Other limitations その他制限事項 | | Residential land development construction regulation area 宅地造成工事規制区域 |
Overview and notices その他概要・特記事項 | | Contact: weather, Facilities: Public Water Supply, This sewage, Parking: car space 担当者:天気、設備:公営水道、本下水、駐車場:カースペース |
Company profile 会社概要 | | <Mediation> Governor of Hiroshima Prefecture (6) No. 007286 (Ltd.) Nitto Liberty Yubinbango732-0811 Hiroshima, Hiroshima Prefecture, Minami-ku, Danbara 4-18-12 NITTO building <仲介>広島県知事(6)第007286号(株)日東リバティ〒732-0811 広島県広島市南区段原4-18-12 NITTOビル |
