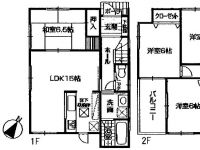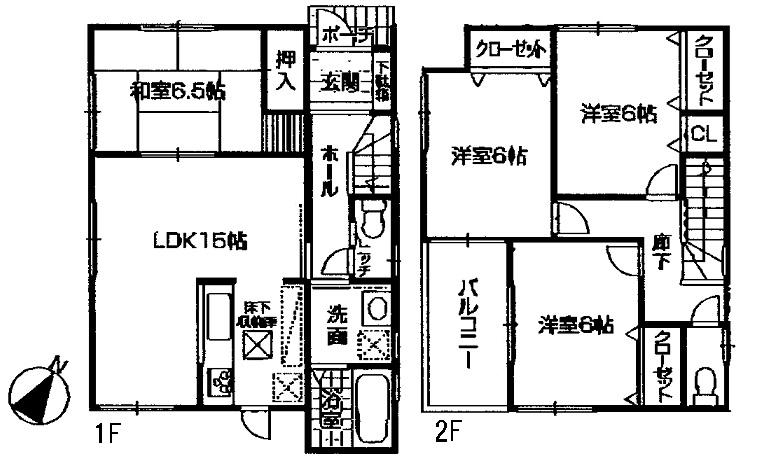|
|
Hiroshima, Hiroshima Prefecture Asakita Ku
広島県広島市安佐北区
|
|
JR Geibi Line "kumura" walk 16 minutes
JR芸備線「玖村」歩16分
|
|
Green is rich and quiet residential area Flat 35S corresponding Property There is a alcove in Japanese-style room, Easy-to-use is a good 4LDK wants and parks, Living environment is good, such as the clinic is near
緑豊かで閑静な住宅街です フラット35S対応物件 和室に床の間があり、使い勝手の良い4LDKですウォンツや公園、診療所が近くにあるなど生活環境は良好です
|
|
■ With bathroom heating dryer ■ Color monitor with intercom ■ EV for outdoor electrical outlet standard equipment
■浴室暖房乾燥機付き■カラーモニター付きインターフォン■EV用屋外コンセント 標準装備
|
Features pickup 特徴ピックアップ | | Corresponding to the flat-35S / Parking two Allowed / Facing south / System kitchen / Bathroom Dryer / Yang per good / All room storage / A quiet residential area / LDK15 tatami mats or more / Or more before road 6m / Japanese-style room / Shaping land / Face-to-face kitchen / Toilet 2 places / 2-story / Double-glazing / Underfloor Storage / TV monitor interphone / All room 6 tatami mats or more / Water filter / City gas フラット35Sに対応 /駐車2台可 /南向き /システムキッチン /浴室乾燥機 /陽当り良好 /全居室収納 /閑静な住宅地 /LDK15畳以上 /前道6m以上 /和室 /整形地 /対面式キッチン /トイレ2ヶ所 /2階建 /複層ガラス /床下収納 /TVモニタ付インターホン /全居室6畳以上 /浄水器 /都市ガス |
Price 価格 | | 23.8 million yen 2380万円 |
Floor plan 間取り | | 4LDK 4LDK |
Units sold 販売戸数 | | 1 units 1戸 |
Land area 土地面積 | | 113.35 sq m (34.28 square meters) 113.35m2(34.28坪) |
Building area 建物面積 | | 95.58 sq m (28.91 square meters) 95.58m2(28.91坪) |
Driveway burden-road 私道負担・道路 | | Nothing, Northwest 6m width 無、北西6m幅 |
Completion date 完成時期(築年月) | | March 2014 2014年3月 |
Address 住所 | | Ochiai Hiroshima, Hiroshima Prefecture Asakita Ku 1 広島県広島市安佐北区落合1 |
Traffic 交通 | | JR Geibi Line "kumura" walk 16 minutes
Bus "on the rocks" walk 6 minutes JR芸備線「玖村」歩16分
バス「岩の上」歩6分 |
Related links 関連リンク | | [Related Sites of this company] 【この会社の関連サイト】 |
Contact お問い合せ先 | | TEL: 0800-603-1469 [Toll free] mobile phone ・ Also available from PHS
Caller ID is not notified
Please contact the "saw SUUMO (Sumo)"
If it does not lead, If the real estate company TEL:0800-603-1469【通話料無料】携帯電話・PHSからもご利用いただけます
発信者番号は通知されません
「SUUMO(スーモ)を見た」と問い合わせください
つながらない方、不動産会社の方は
|
Building coverage, floor area ratio 建ぺい率・容積率 | | 60% ・ 200% 60%・200% |
Land of the right form 土地の権利形態 | | Ownership 所有権 |
Structure and method of construction 構造・工法 | | Wooden 2-story 木造2階建 |
Overview and notices その他概要・特記事項 | | Facilities: Public Water Supply, This sewage, City gas, Building confirmation number: Se 02006, Parking: car space 設備:公営水道、本下水、都市ガス、建築確認番号:セ02006、駐車場:カースペース |
Company profile 会社概要 | | <Mediation> Minister of Land, Infrastructure and Transport (12) Article 001483 No. Toa Estate Co., Ltd. Real Estate Information Center Yubinbango730-0051 Hiroshima Prefecture medium Hiroshima-ku, Otemachi 3-1-1 <仲介>国土交通大臣(12)第001483号東亜地所(株)不動産情報センター〒730-0051 広島県広島市中区大手町3-1-1 |

