New Homes » Chugoku » Hiroshima » Asaminami
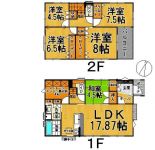 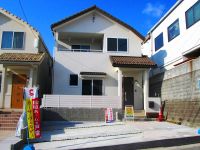
| | Hiroshima, Hiroshima Prefecture Asaminami 広島県広島市安佐南区 |
| Hiroshima Rapid Transit Astram "Kamiyasu" walk 10 minutes 広島高速交通アストラムライン「上安」歩10分 |
| [We price revision! (2013 November 11, 2011 ・ 25,980,000 yen)] ■ The final 1 House! Please hurry! ■ 5SLDK of state-of-the-art facilities ・ New homes of the parking lot three Allowed you to come in this price! 【価格改定いたしました!(平成25年11月11日・2598万円)】■最終1邸!お急ぎください!■最新設備の5SLDK・駐車場3台可の新築住宅がこのお値段で手に入ります! |
| ・ All-electric, New homes Cute ・ Easy-to-use, Entrance cloak (storage space) Yes, It is also ideal for people a lot of your family. ・ Glad to wife, There kitchen back storage space (storage) 4 Pledge. With storage shelf. ・ The removal can be wall of 2F Western-style, Possible changes to the 4SLDK⇔5SLDK. You can choose according to the number of families. ・ Happy parking front parallel three Allowed (two standard-sized car, Mini to one) visitor a lot of your family. ・ Detailed floor plan drawings, There are specifications. Please do not hesitate to contact us. ・ Preview Allowed per building completed already! Please do not hesitate to contact us! ・オール電化、エコキュートの新築住宅・使い勝手の良い、玄関クローク(収納スペース)有、人数の多いご家族にも最適です。・奥様に嬉しい、キッチン裏収納スペース(ストレージ)4帖有ります。収納棚付。・2F洋室の撤去可能壁により、4SLDK⇔5SLDKに変更可能。ご家族の人数に合わせてお選びいただけます。・うれしい駐車場前面並列3台可(普通車2台、軽四1台)来客の多いご家族に。・詳細な間取り図面、仕様書あります。お気軽にお問い合わせくださいませ。・建物完成済につき内覧可!お気軽にお問い合わせくださいませ! |
Features pickup 特徴ピックアップ | | Corresponding to the flat-35S / Pre-ground survey / Parking three or more possible / Immediate Available / Energy-saving water heaters / See the mountain / System kitchen / Bathroom Dryer / All room storage / A quiet residential area / LDK15 tatami mats or more / Around traffic fewer / Or more before road 6m / Japanese-style room / Shaping land / Washbasin with shower / Face-to-face kitchen / Barrier-free / Toilet 2 places / 2-story / Double-glazing / Otobasu / Warm water washing toilet seat / Underfloor Storage / The window in the bathroom / TV monitor interphone / High-function toilet / IH cooking heater / Dish washing dryer / Walk-in closet / Water filter / Living stairs / All-electric / Storeroom / All rooms are two-sided lighting / Located on a hill / Maintained sidewalk / Development subdivision in フラット35Sに対応 /地盤調査済 /駐車3台以上可 /即入居可 /省エネ給湯器 /山が見える /システムキッチン /浴室乾燥機 /全居室収納 /閑静な住宅地 /LDK15畳以上 /周辺交通量少なめ /前道6m以上 /和室 /整形地 /シャワー付洗面台 /対面式キッチン /バリアフリー /トイレ2ヶ所 /2階建 /複層ガラス /オートバス /温水洗浄便座 /床下収納 /浴室に窓 /TVモニタ付インターホン /高機能トイレ /IHクッキングヒーター /食器洗乾燥機 /ウォークインクロゼット /浄水器 /リビング階段 /オール電化 /納戸 /全室2面採光 /高台に立地 /整備された歩道 /開発分譲地内 | Event information イベント情報 | | Open House (Please be sure to ask in advance) schedule / During the public now, Best-selling, Casa ・ Verdi is a newly built single-family series! Per building completed already, Open House Ongoing! At any time available for preview! Feel free to receive your visit, The new home of the state-of-the-art facilities, I'd love to, Please preview! オープンハウス(事前に必ずお問い合わせください)日程/公開中今、最も売れている、カーサ・ヴェルディ新築戸建シリーズです!建物完成済につき、オープンハウス実施中!いつでもご内覧いただけます!お気軽にご来場いただき、最新設備の新築住宅を、是非、ご内覧くださいませ! | Price 価格 | | 25,980,000 yen 2598万円 | Floor plan 間取り | | 5LDK + S (storeroom) 5LDK+S(納戸) | Units sold 販売戸数 | | 1 units 1戸 | Total units 総戸数 | | 1 units 1戸 | Land area 土地面積 | | 138.17 sq m (41.79 tsubo) (Registration) 138.17m2(41.79坪)(登記) | Building area 建物面積 | | 119.07 sq m (36.01 tsubo) (Registration) 119.07m2(36.01坪)(登記) | Driveway burden-road 私道負担・道路 | | Nothing, East 7.9m width (contact the road width 7.8m) 無、東7.9m幅(接道幅7.8m) | Completion date 完成時期(築年月) | | December 2012 2012年12月 | Address 住所 | | Hiroshima, Hiroshima Prefecture Asaminami Kamiyasu 6-20- 広島県広島市安佐南区上安6-20- | Traffic 交通 | | Hiroshima Rapid Transit Astram "Kamiyasu" walk 10 minutes
Bus "Hikarigaoka housing complex entrance" walk 5 minutes 広島高速交通アストラムライン「上安」歩10分
バス「光が丘団地入口」歩5分 | Related links 関連リンク | | [Related Sites of this company] 【この会社の関連サイト】 | Person in charge 担当者より | | Rep Genda Kazuyuki 担当者源田 和行 | Contact お問い合せ先 | | TEL: 0800-603-0443 [Toll free] mobile phone ・ Also available from PHS
Caller ID is not notified
Please contact the "saw SUUMO (Sumo)"
If it does not lead, If the real estate company TEL:0800-603-0443【通話料無料】携帯電話・PHSからもご利用いただけます
発信者番号は通知されません
「SUUMO(スーモ)を見た」と問い合わせください
つながらない方、不動産会社の方は
| Expenses 諸費用 | | Home warranty insurance premium: 100,000 yen / Bulk 住宅瑕疵担保保険料:10万円/一括 | Building coverage, floor area ratio 建ぺい率・容積率 | | Fifty percent ・ Hundred percent 50%・100% | Time residents 入居時期 | | Immediate available 即入居可 | Land of the right form 土地の権利形態 | | Ownership 所有権 | Structure and method of construction 構造・工法 | | Wooden 2-story (framing method) 木造2階建(軸組工法) | Construction 施工 | | (Ltd.) Totate housing (株)トータテハウジング | Use district 用途地域 | | One low-rise 1種低層 | Other limitations その他制限事項 | | Residential land development construction regulation area, Height ceiling Yes, Shade limit Yes 宅地造成工事規制区域、高さ最高限度有、日影制限有 | Overview and notices その他概要・特記事項 | | Contact: Genda Kazuyuki, Facilities: Public Water Supply, This sewage, All-electric, Parking: car space 担当者:源田 和行、設備:公営水道、本下水、オール電化、駐車場:カースペース | Company profile 会社概要 | | <Mediation> Minister of Land, Infrastructure and Transport (9) No. 003,123 (one company) Real Estate Association (Corporation) metropolitan area real estate Fair Trade Council member Kintetsu Real Estate Co., Ltd. Asaminami office Yubinbango731-0103 Hiroshima, Hiroshima Prefecture Asaminami Midorii 3-11-23 <仲介>国土交通大臣(9)第003123号(一社)不動産協会会員 (公社)首都圏不動産公正取引協議会加盟近鉄不動産(株)安佐南営業所〒731-0103 広島県広島市安佐南区緑井3-11-23 |
Floor plan間取り図 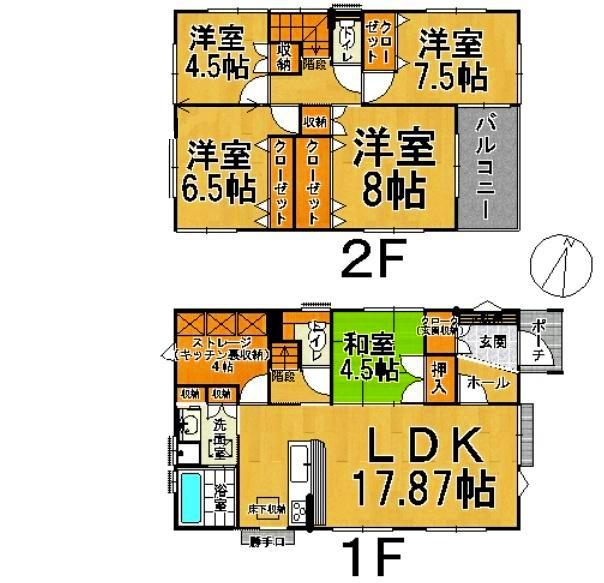 25,980,000 yen, 5LDK + S (storeroom), Land area 138.17 sq m , Building area 119.07 sq m floor plan drawings
2598万円、5LDK+S(納戸)、土地面積138.17m2、建物面積119.07m2 間取り図面
Local appearance photo現地外観写真 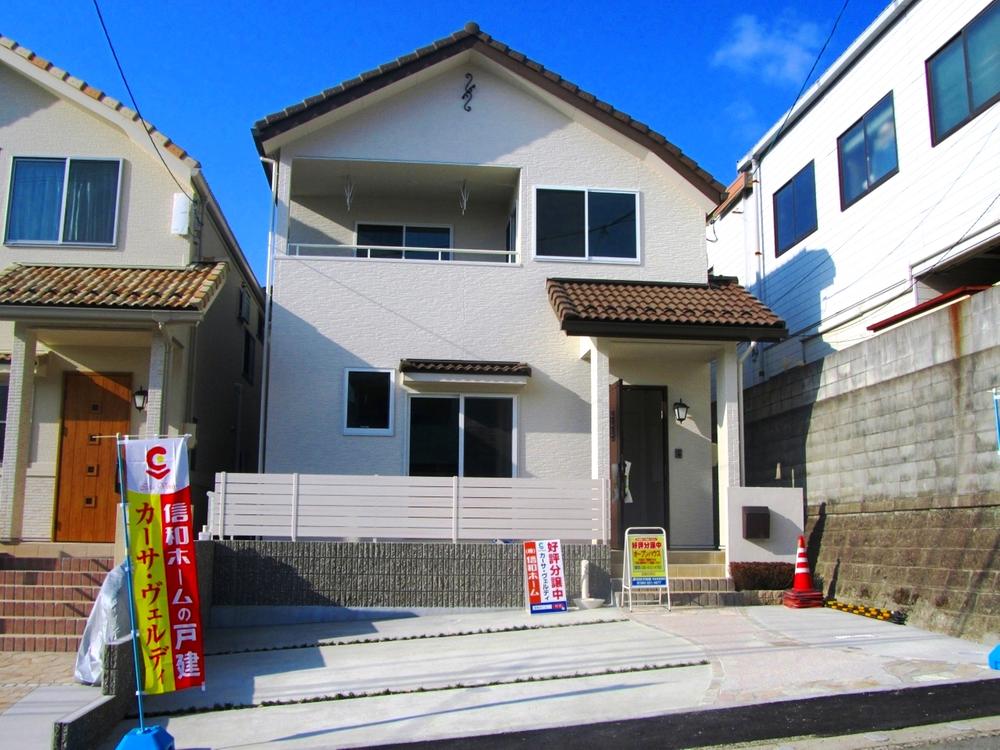 Parking parallel three allowed in the building front
建物前面に駐車並列3台可
Local photos, including front road前面道路含む現地写真 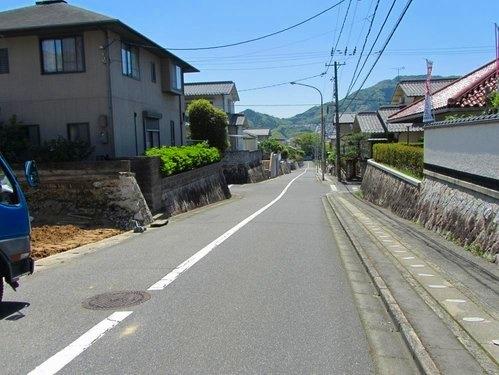 Width 7.9m
幅員7.9m
Livingリビング 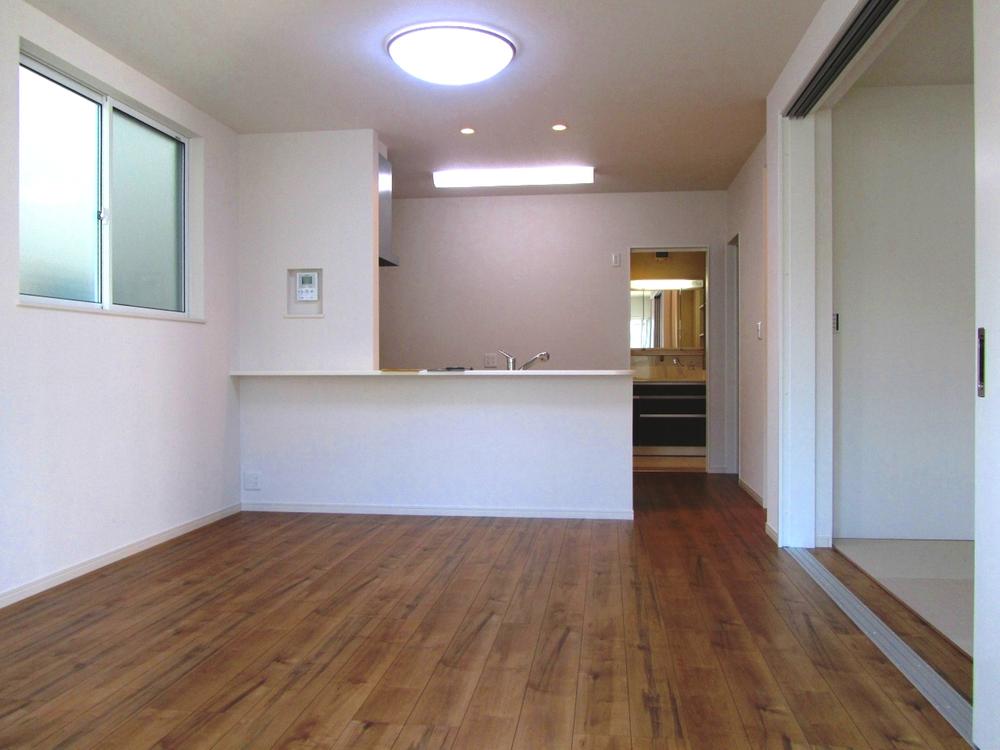 LDK17.87 Pledge
LDK17.87帖
Bathroom浴室 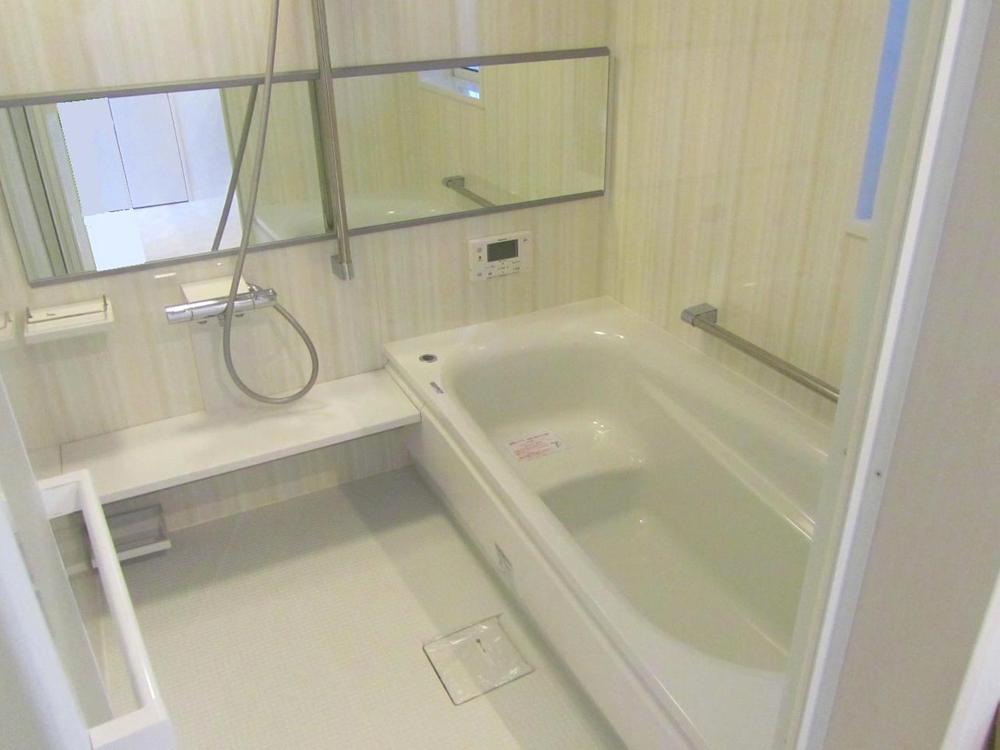 All-electric EcoCute (Auto)
オール電化エコキュート(オート)
Kitchenキッチン 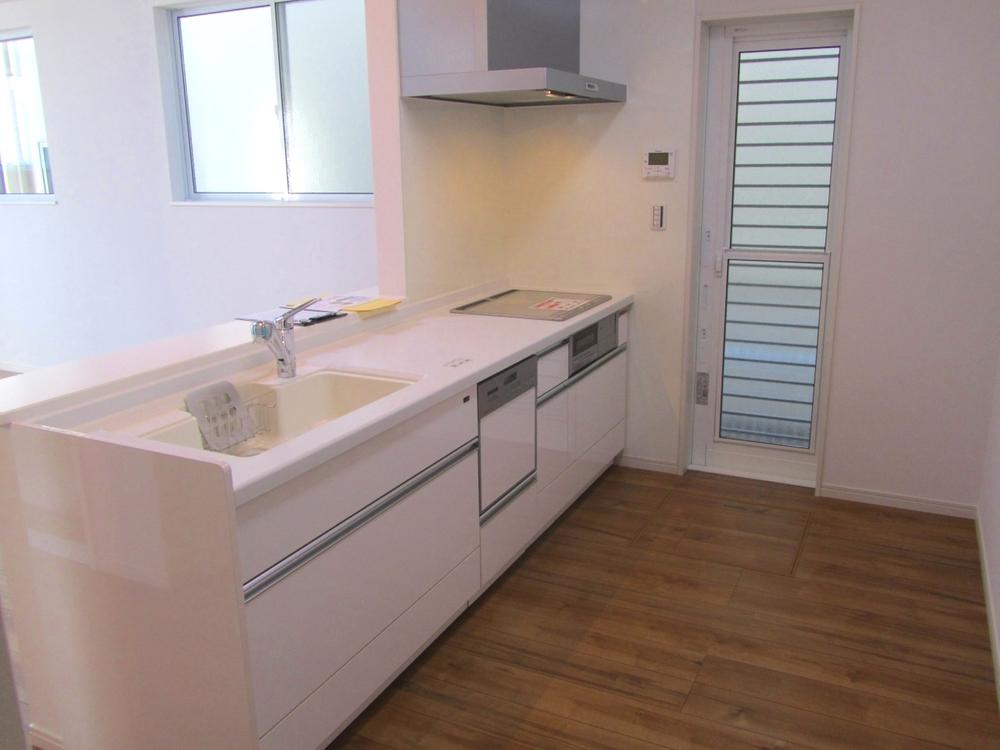 3-neck IH ・ Water filter ・ With dishwasher
3口IH・浄水器・食洗機付き
Non-living roomリビング以外の居室 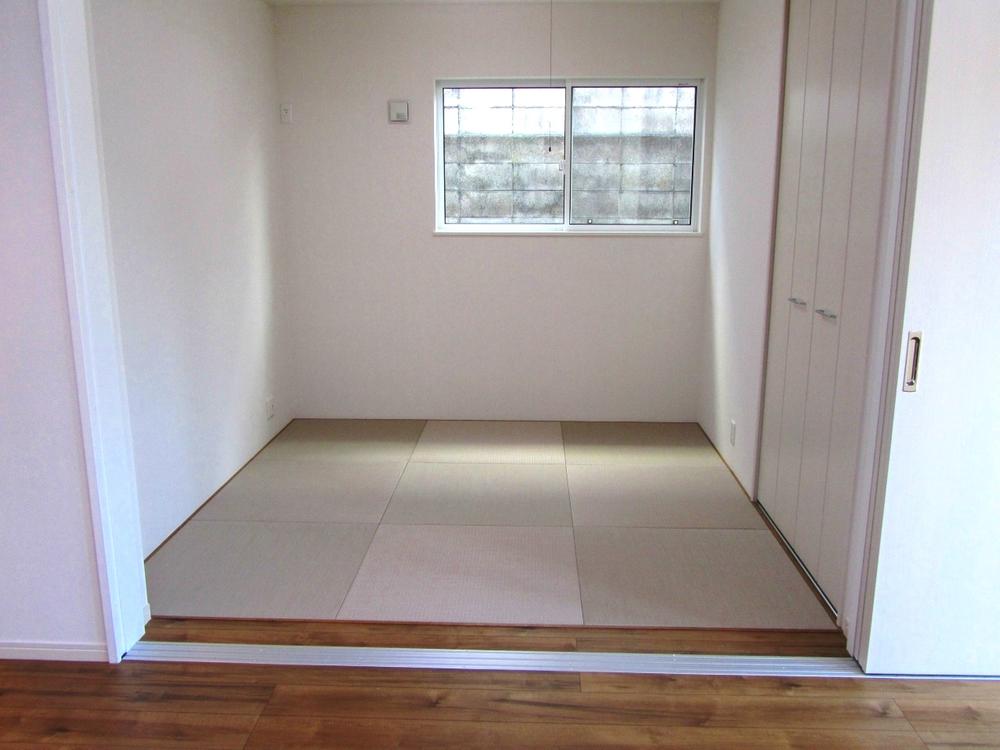 First floor LDK next to the Japanese-style room (4.5 Pledge)
1階LDK横の和室(4.5帖)
Entrance玄関 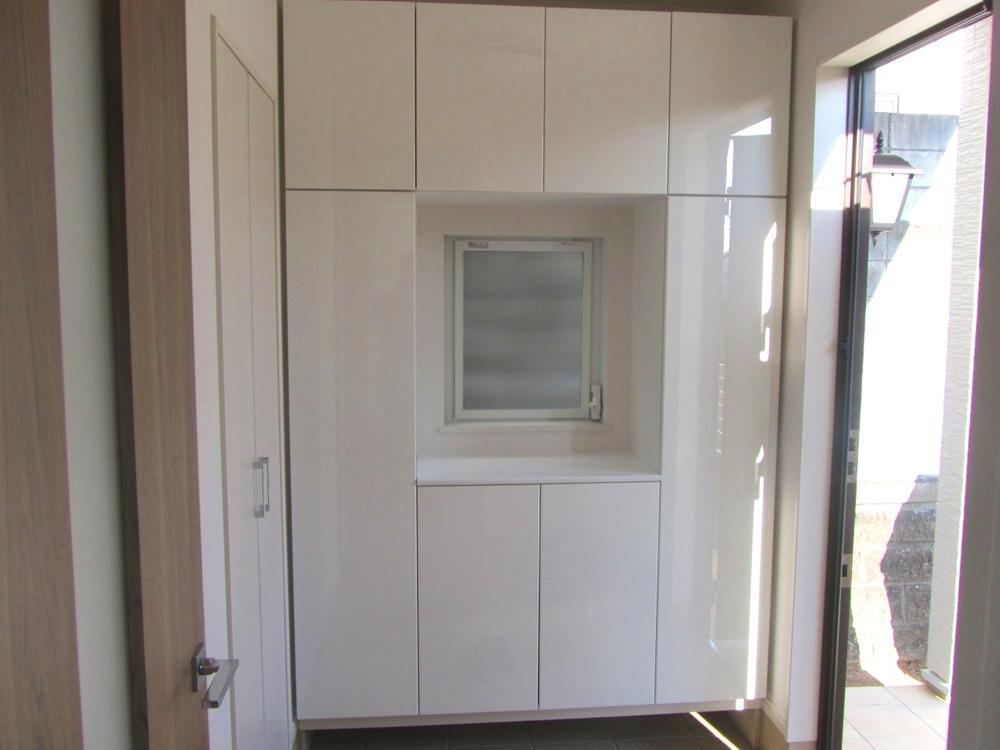 Entrance shoes BOX
玄関シューズBOX
Wash basin, toilet洗面台・洗面所 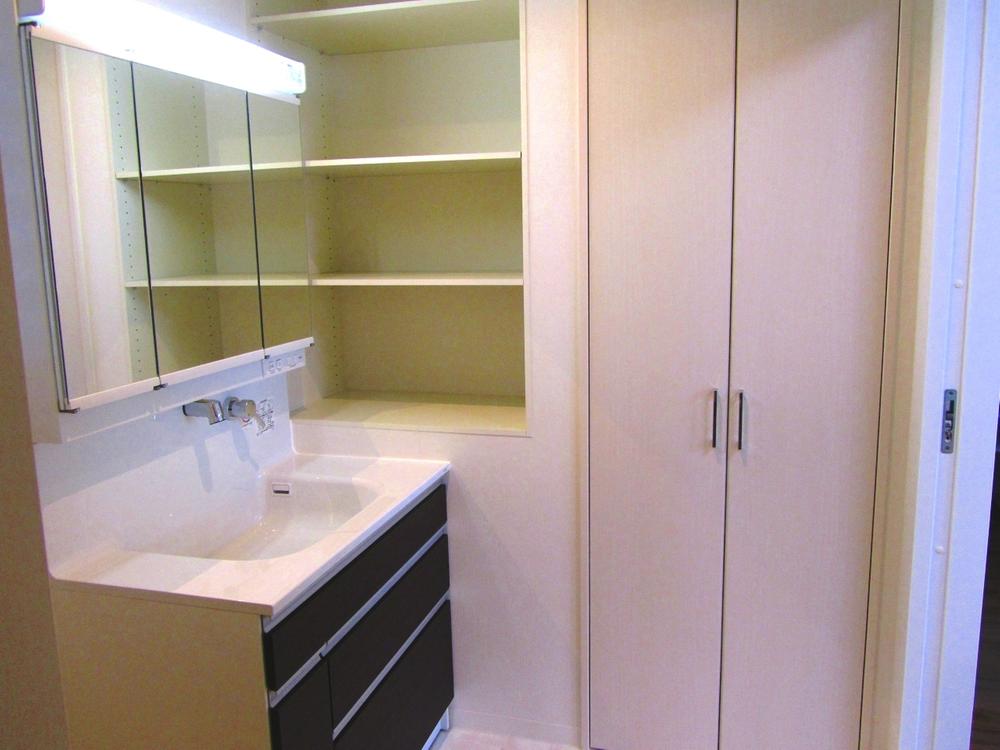 Shampoo dresser (triple mirror)
シャンプードレッサー(三面鏡)
Receipt収納 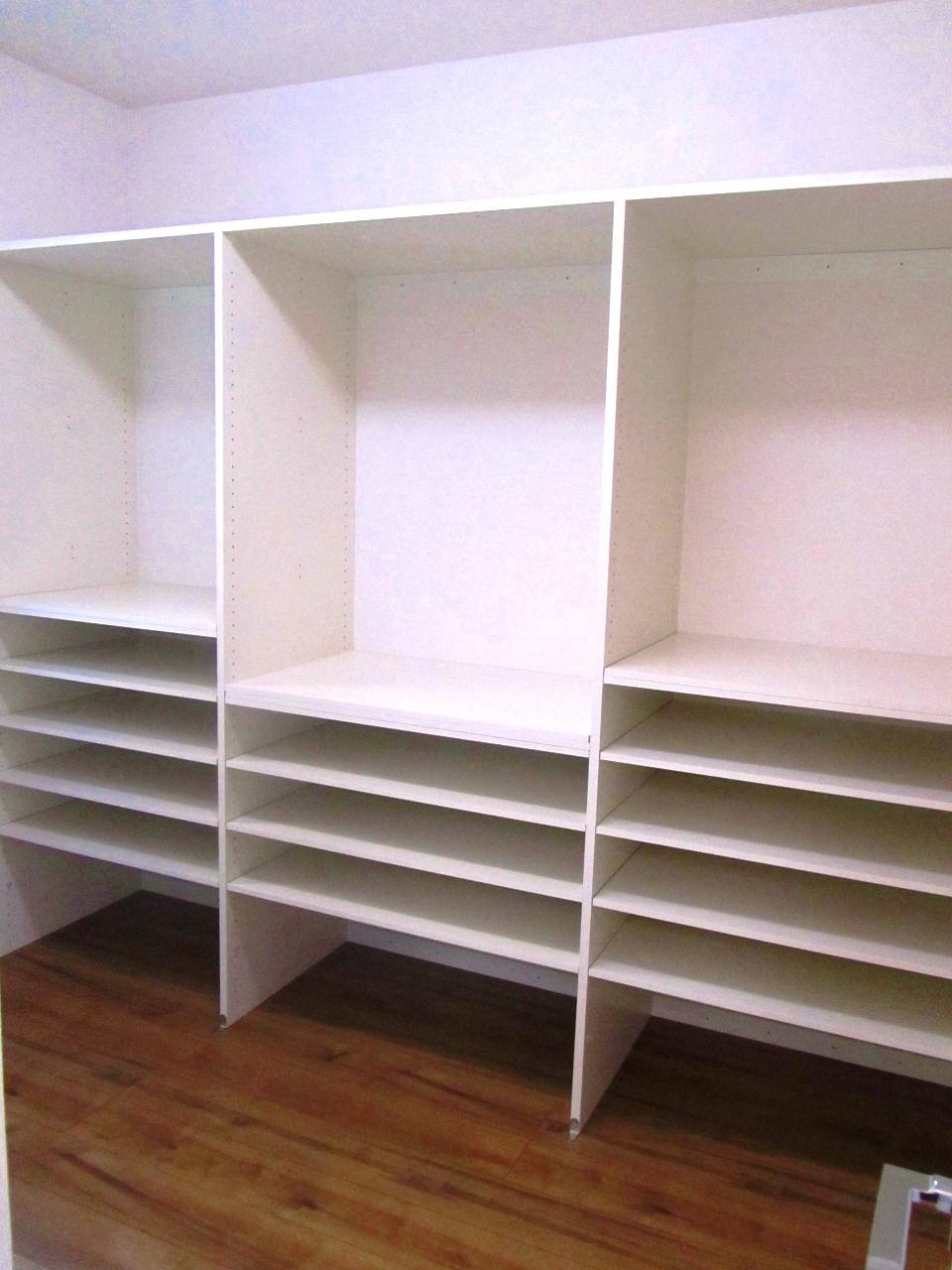 Kitchen back storage room (pantry) about 4 Pledge
キッチン裏収納部屋(パントリー)約4帖
Toiletトイレ 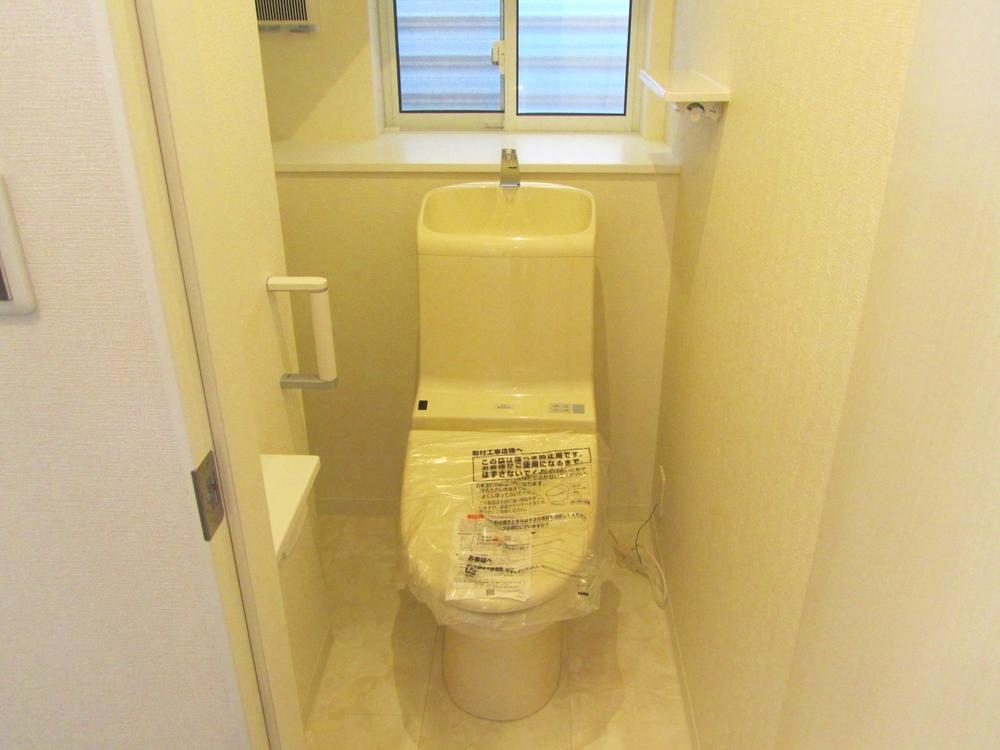 First floor toilet (with washlet)
1階トイレ(ウォシュレット付き)
Other introspectionその他内観 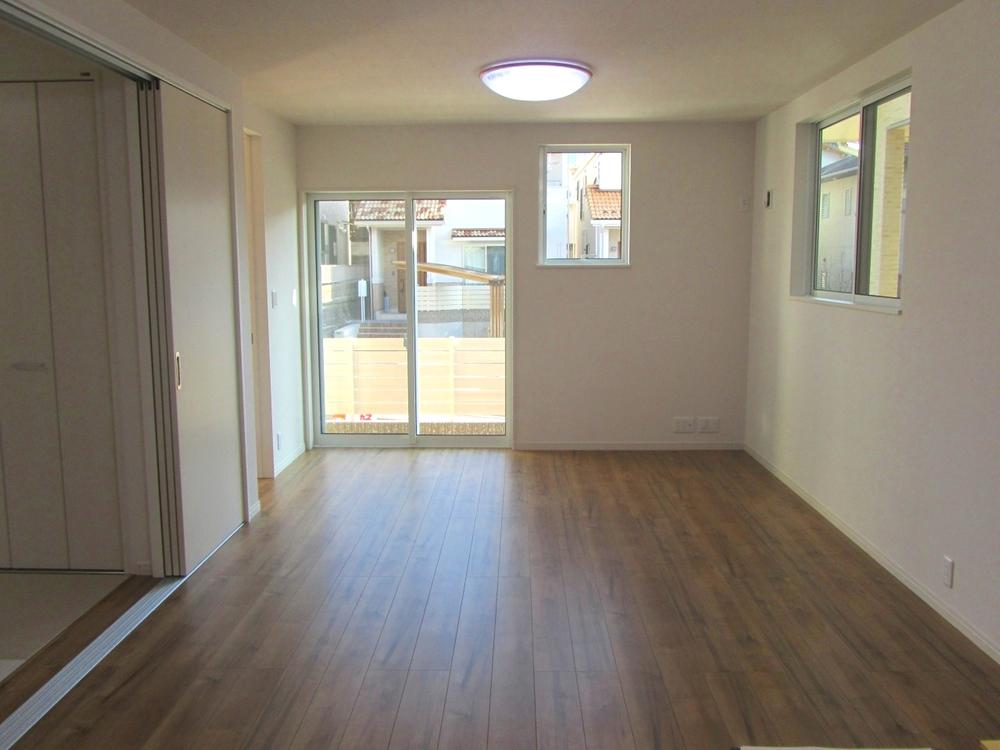 LDK photo viewed from the kitchen side
キッチン側から見たLDK写真
The entire compartment Figure全体区画図 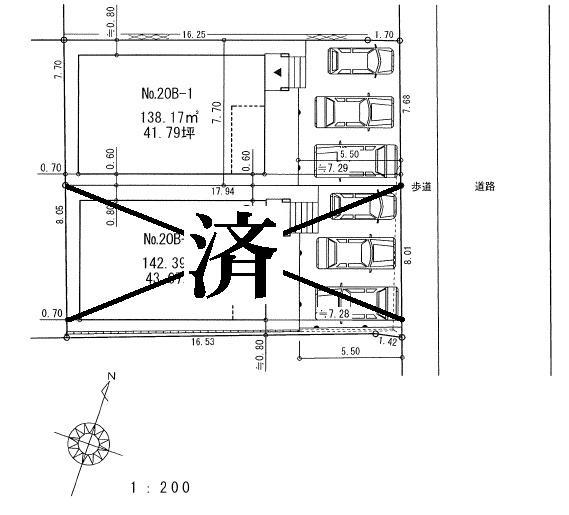 Compartment figure
区画図
Receipt収納 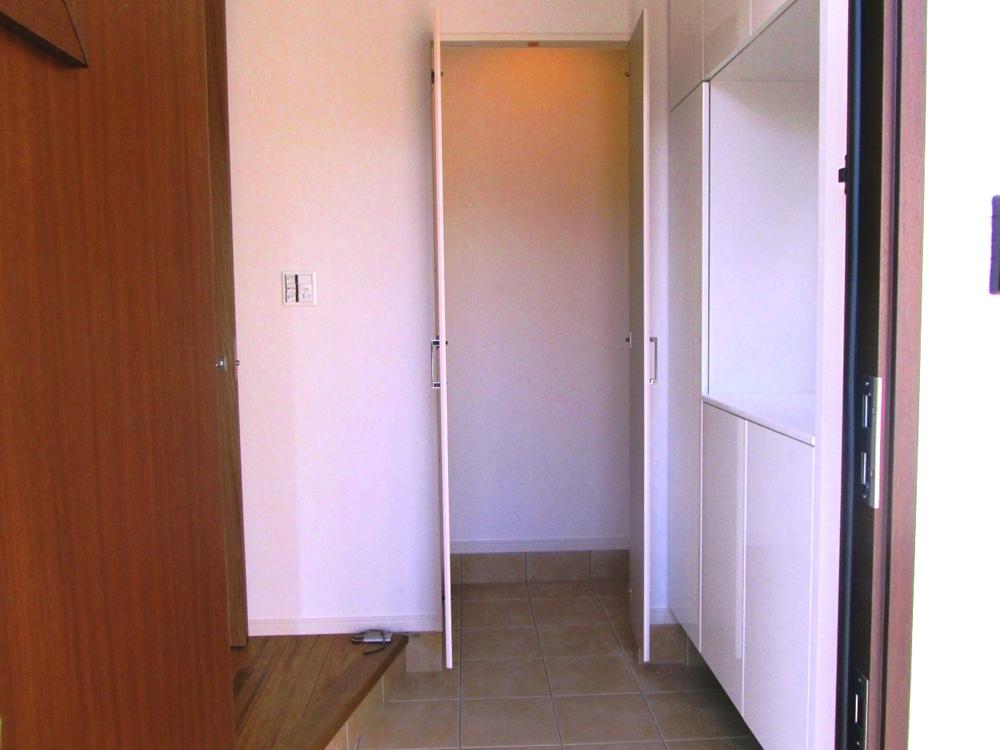 Entrance shoes cloak (storage room)
玄関シューズクローク(収納部屋)
Location
|















