New Homes » Chugoku » Hiroshima » Asaminami
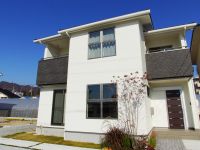 
| | Hiroshima, Hiroshima Prefecture Asaminami 広島県広島市安佐南区 |
| JR Kabe Line "Midorii" walk 15 minutes JR可部線「緑井」歩15分 |
| Pre-ground survey, Siemens south road, Or more before road 6m, Development subdivision in, Barrier-free, Living stairs, Measures to conserve energy, Corresponding to the flat-35S, Parking two Allowed, 2 along the line more accessible, LDK18 tatami mats or more 地盤調査済、南側道路面す、前道6m以上、開発分譲地内、バリアフリー、リビング階段、省エネルギー対策、フラット35Sに対応、駐車2台可、2沿線以上利用可、LDK18畳以上 |
| Pre-ground survey, Siemens south road, Or more before road 6m, Development subdivision in, Barrier-free, Living stairs, Measures to conserve energy, Corresponding to the flat-35S, Parking two Allowed, 2 along the line more accessible, LDK18 tatami mats or more, Energy-saving water heaters, It is close to the city, Facing south, Bathroom Dryer, Yang per good, Flat to the station, Shaping land, Face-to-face kitchen, Toilet 2 places, Natural materials, Bathroom 1 tsubo or more, 2-story, 2 or more sides balcony, South balcony, Double-glazing, loft, Underfloor Storage, The window in the bathroom, Atrium, TV monitor interphone, Dish washing dryer, Walk-in closet, Flat terrain 地盤調査済、南側道路面す、前道6m以上、開発分譲地内、バリアフリー、リビング階段、省エネルギー対策、フラット35Sに対応、駐車2台可、2沿線以上利用可、LDK18畳以上、省エネ給湯器、市街地が近い、南向き、浴室乾燥機、陽当り良好、駅まで平坦、整形地、対面式キッチン、トイレ2ヶ所、自然素材、浴室1坪以上、2階建、2面以上バルコニー、南面バルコニー、複層ガラス、ロフト、床下収納、浴室に窓、吹抜け、TVモニタ付インターホン、食器洗乾燥機、ウォークインクロゼット、平坦地 |
Features pickup 特徴ピックアップ | | Measures to conserve energy / Corresponding to the flat-35S / Pre-ground survey / Parking two Allowed / 2 along the line more accessible / LDK18 tatami mats or more / Energy-saving water heaters / It is close to the city / Facing south / Bathroom Dryer / Yang per good / Flat to the station / Siemens south road / Or more before road 6m / Shaping land / Face-to-face kitchen / Barrier-free / Toilet 2 places / Natural materials / Bathroom 1 tsubo or more / 2-story / 2 or more sides balcony / South balcony / Double-glazing / loft / Underfloor Storage / The window in the bathroom / Atrium / TV monitor interphone / Dish washing dryer / Walk-in closet / Living stairs / Flat terrain / Development subdivision in 省エネルギー対策 /フラット35Sに対応 /地盤調査済 /駐車2台可 /2沿線以上利用可 /LDK18畳以上 /省エネ給湯器 /市街地が近い /南向き /浴室乾燥機 /陽当り良好 /駅まで平坦 /南側道路面す /前道6m以上 /整形地 /対面式キッチン /バリアフリー /トイレ2ヶ所 /自然素材 /浴室1坪以上 /2階建 /2面以上バルコニー /南面バルコニー /複層ガラス /ロフト /床下収納 /浴室に窓 /吹抜け /TVモニタ付インターホン /食器洗乾燥機 /ウォークインクロゼット /リビング階段 /平坦地 /開発分譲地内 | Event information イベント情報 | | Local sales meetings (Please be sure to ask in advance) schedule / Every Saturday, Sunday and public holidays time / 10:00 ~ 17:00 Golden Week also serves. 現地販売会(事前に必ずお問い合わせください)日程/毎週土日祝時間/10:00 ~ 17:00ゴールデンウィークも営業しています。 | Price 価格 | | 38,800,000 yen lighting equipment ・ Net curtain ・ Exterior construction ・ Including planting 3880万円照明器具・レースカーテン・外構工事・植栽含む | Floor plan 間取り | | 4LDK 4LDK | Units sold 販売戸数 | | 2 units 2戸 | Total units 総戸数 | | 9 units 9戸 | Land area 土地面積 | | 120.21 sq m ・ 125.21 sq m (measured) 120.21m2・125.21m2(実測) | Building area 建物面積 | | 109.96 sq m ・ 113.89 sq m 109.96m2・113.89m2 | Driveway burden-road 私道負担・道路 | | Road width: 6m, Asphaltic pavement 道路幅:6m、アスファルト舗装 | Completion date 完成時期(築年月) | | 2013 end of July 2013年7月末 | Address 住所 | | Hiroshima, Hiroshima Prefecture Asaminami Sendai 5-20 広島県広島市安佐南区川内5-20 | Traffic 交通 | | JR Kabe Line "Midorii" walk 15 minutes
JR Geibi Line "Akiyaguchi" walk 15 minutes JR可部線「緑井」歩15分
JR芸備線「安芸矢口」歩15分
| Related links 関連リンク | | [Related Sites of this company] 【この会社の関連サイト】 | Person in charge 担当者より | | Rep Morita 担当者森田 | Contact お問い合せ先 | | Eye Rest Home (Ltd.) TEL: 0800-603-1863 [Toll free] mobile phone ・ Also available from PHS
Caller ID is not notified
Please contact the "saw SUUMO (Sumo)"
If it does not lead, If the real estate company アイレストホーム(株)TEL:0800-603-1863【通話料無料】携帯電話・PHSからもご利用いただけます
発信者番号は通知されません
「SUUMO(スーモ)を見た」と問い合わせください
つながらない方、不動産会社の方は
| Building coverage, floor area ratio 建ぺい率・容積率 | | Kenpei rate: 60%, Volume ratio: 200% 建ペい率:60%、容積率:200% | Time residents 入居時期 | | Consultation 相談 | Land of the right form 土地の権利形態 | | Ownership 所有権 | Structure and method of construction 構造・工法 | | Wooden 2-story (framing panel construction) 木造2階建(軸組パネル工法) | Construction 施工 | | Eye Rest Home, Inc. アイレストホーム株式会社 | Use district 用途地域 | | One dwelling 1種住居 | Land category 地目 | | Residential land 宅地 | Overview and notices その他概要・特記事項 | | Contact: Morita, Building confirmation number: No. H25 認広 Kense No. 23 ・ 52 No. 担当者:森田、建築確認番号:第H25認広建セ23号・52号 | Company profile 会社概要 | | <Seller> Minister of Land, Infrastructure and Transport (1) the first 007,959 No. eye Rest Home Inc. Yubinbango732-0827 Hiroshima, Hiroshima Prefecture, Minami-ku, Inaricho 5-11 Airesuto Inaricho 2F <売主>国土交通大臣(1)第007959号アイレストホーム(株)〒732-0827 広島県広島市南区稲荷町5-11 アイレスト稲荷町2F |
Local appearance photo現地外観写真 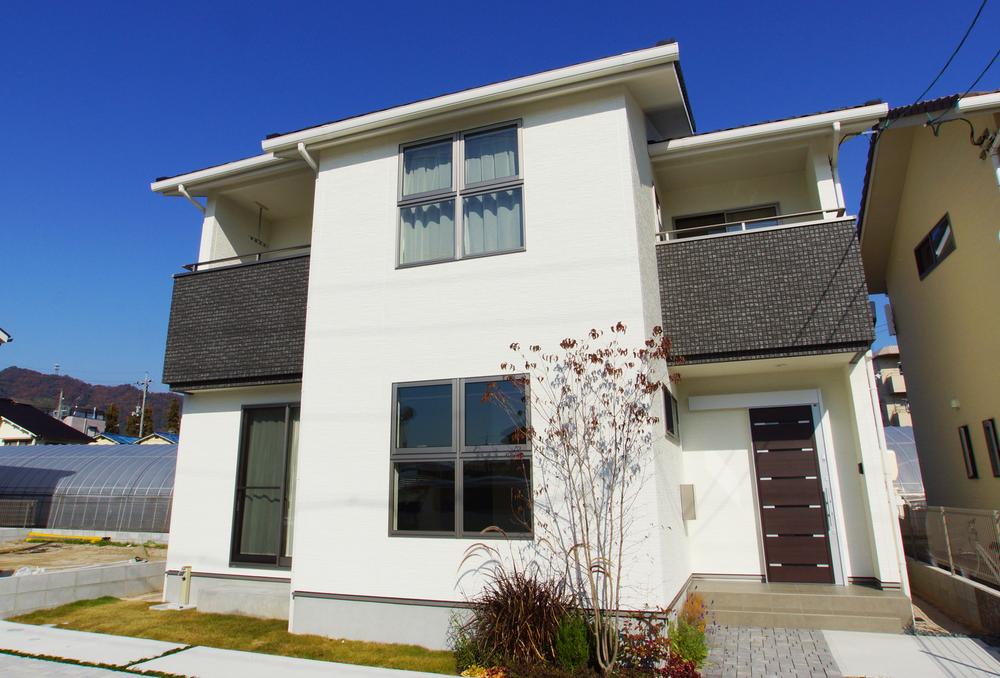 Local (12 May 2013) Shooting
現地(2013年12月)撮影
Livingリビング 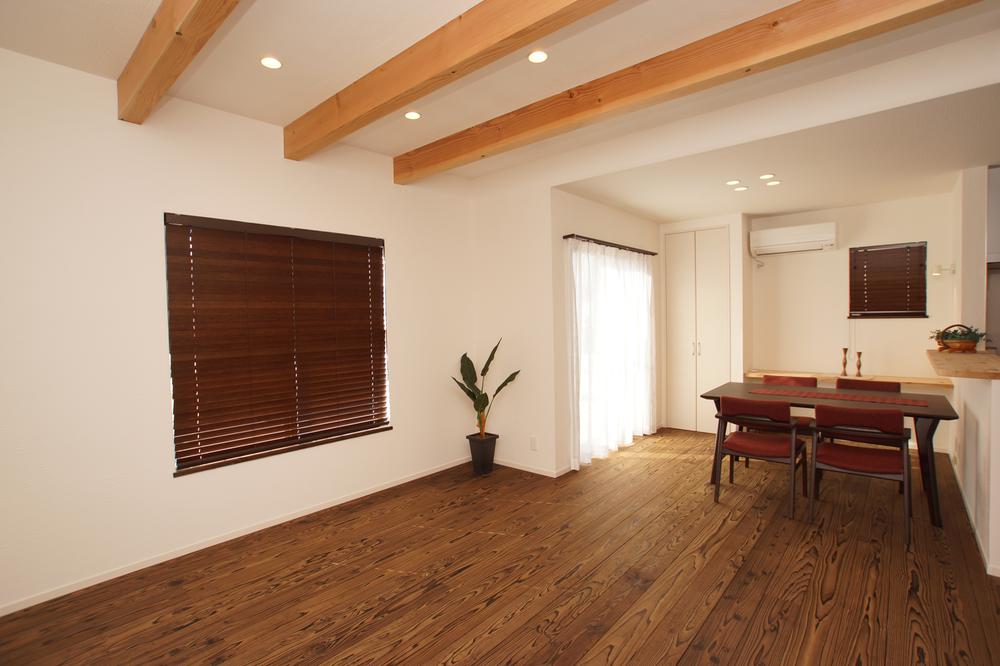 Local (12 May 2013) Shooting
現地(2013年12月)撮影
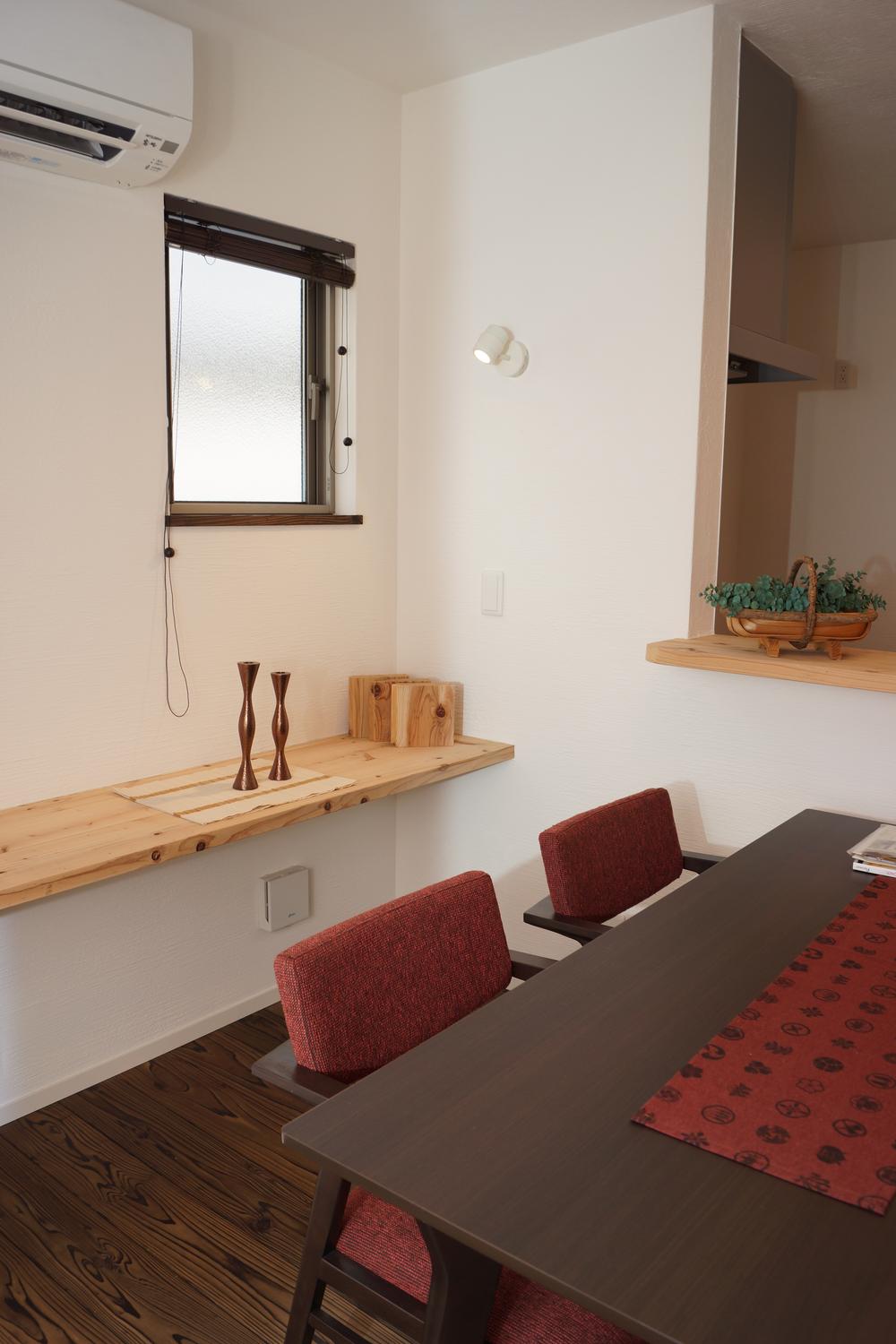 Indoor (11 May 2013) Shooting ・ Family counter
室内(2013年11月)撮影・ファミリーカウンター
Floor plan間取り図 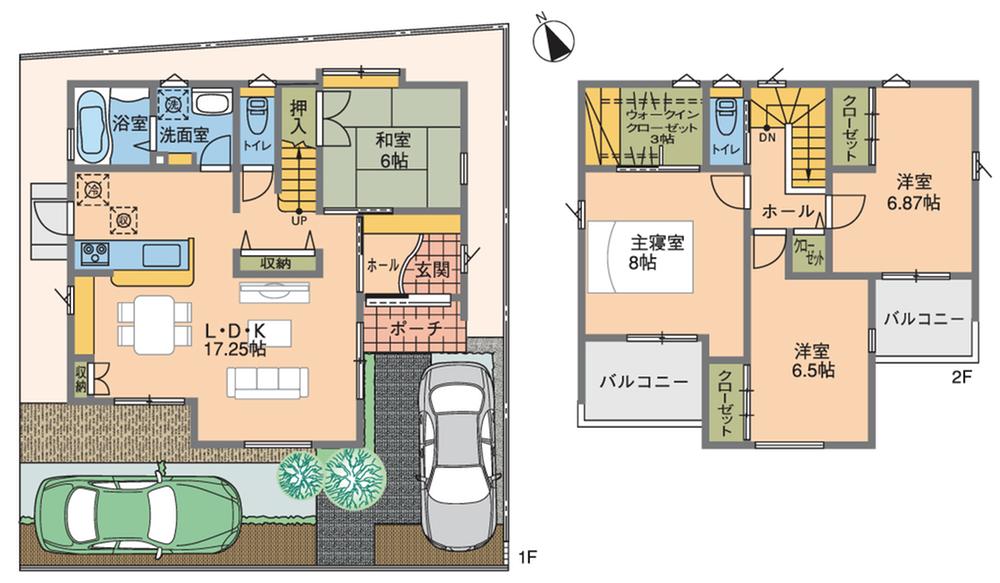 (Sendai 2 Building), Price 38,800,000 yen, 4LDK+S, Land area 120.21 sq m , Building area 109.96 sq m
(川内2号棟)、価格3880万円、4LDK+S、土地面積120.21m2、建物面積109.96m2
Bathroom浴室 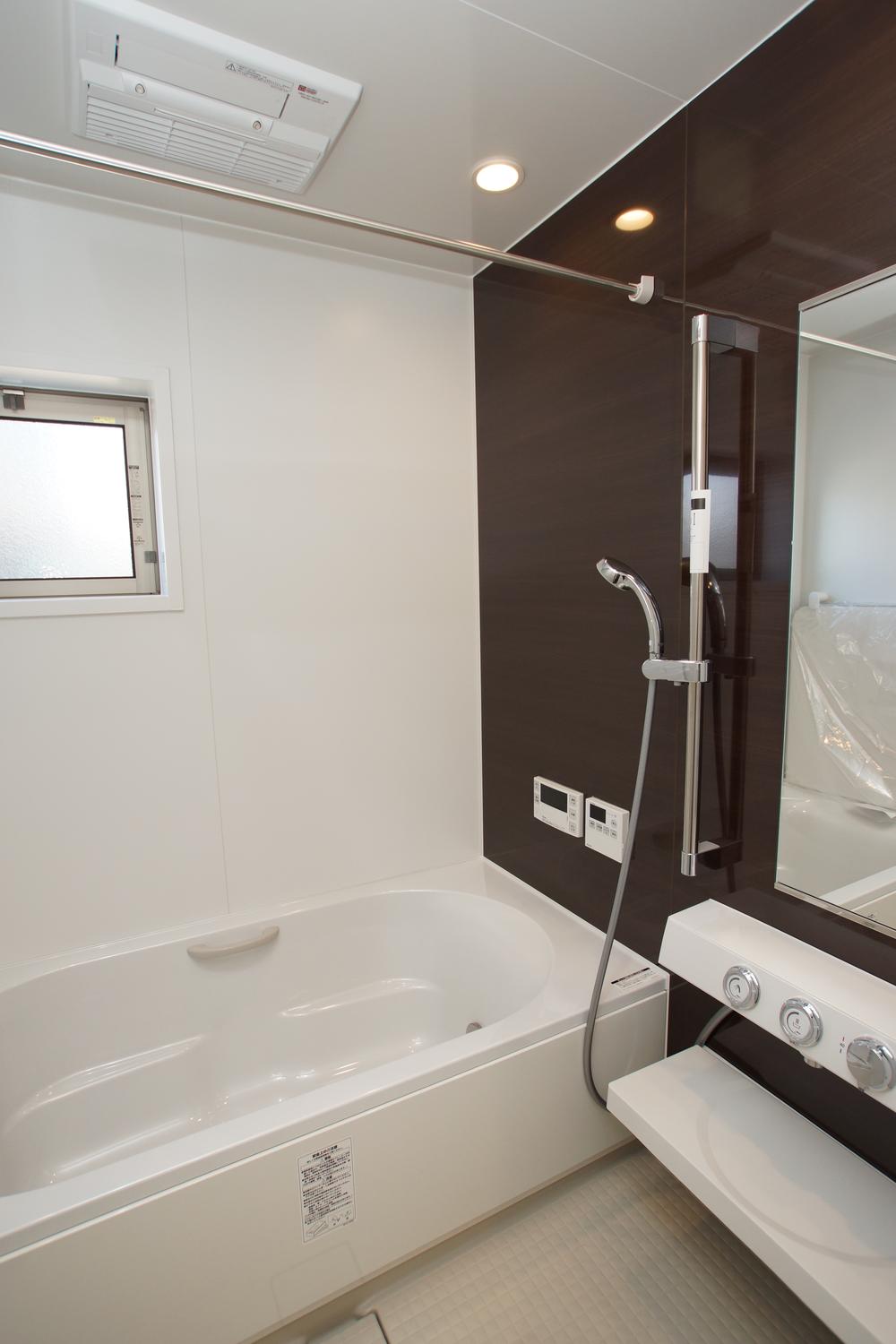 (NO.2 Building) site (December 2013) Shooting
(NO.2号棟)現地(2013年12月)撮影
Kitchenキッチン 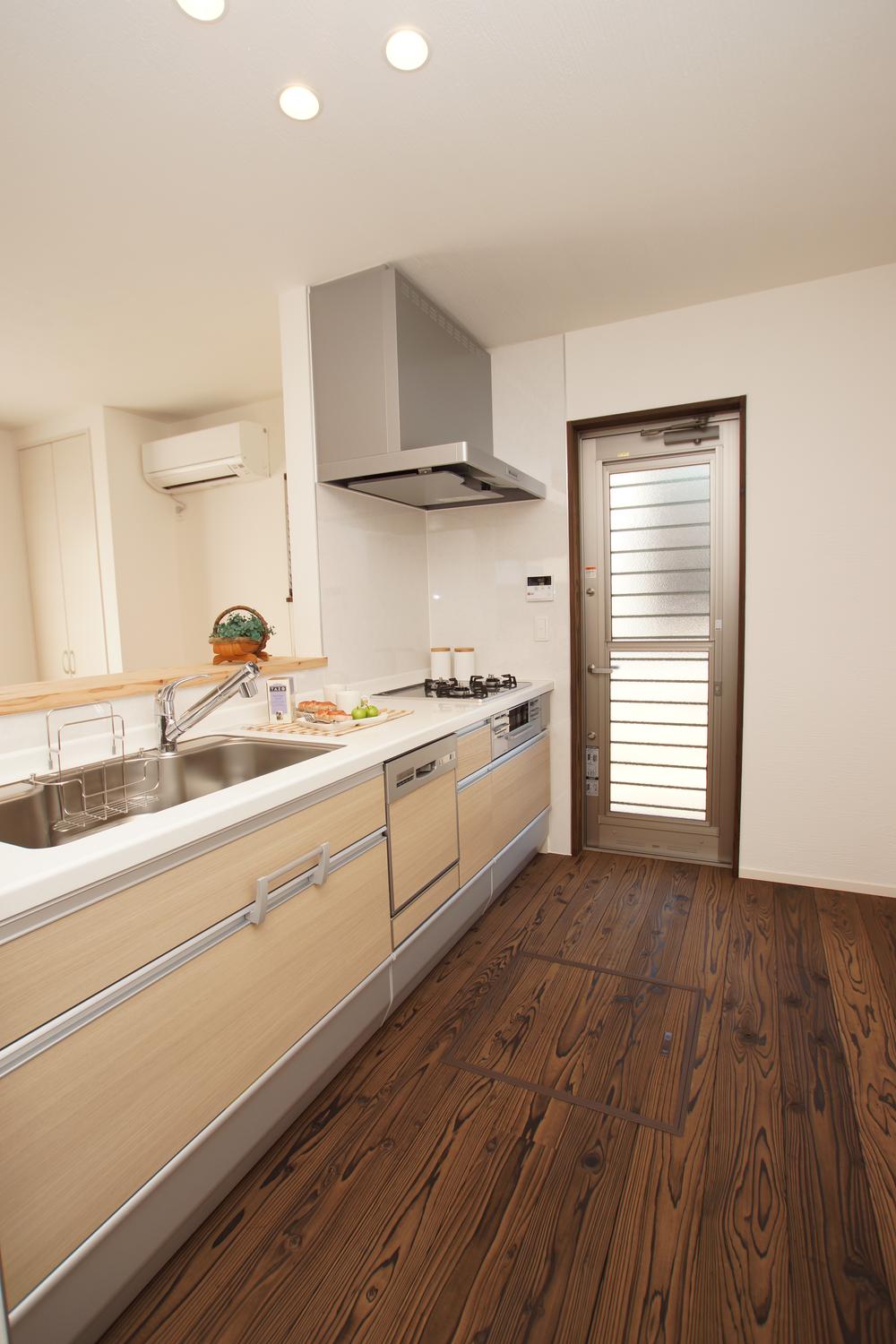 Indoor (12 May 2013) Shooting
室内(2013年12月)撮影
Non-living roomリビング以外の居室 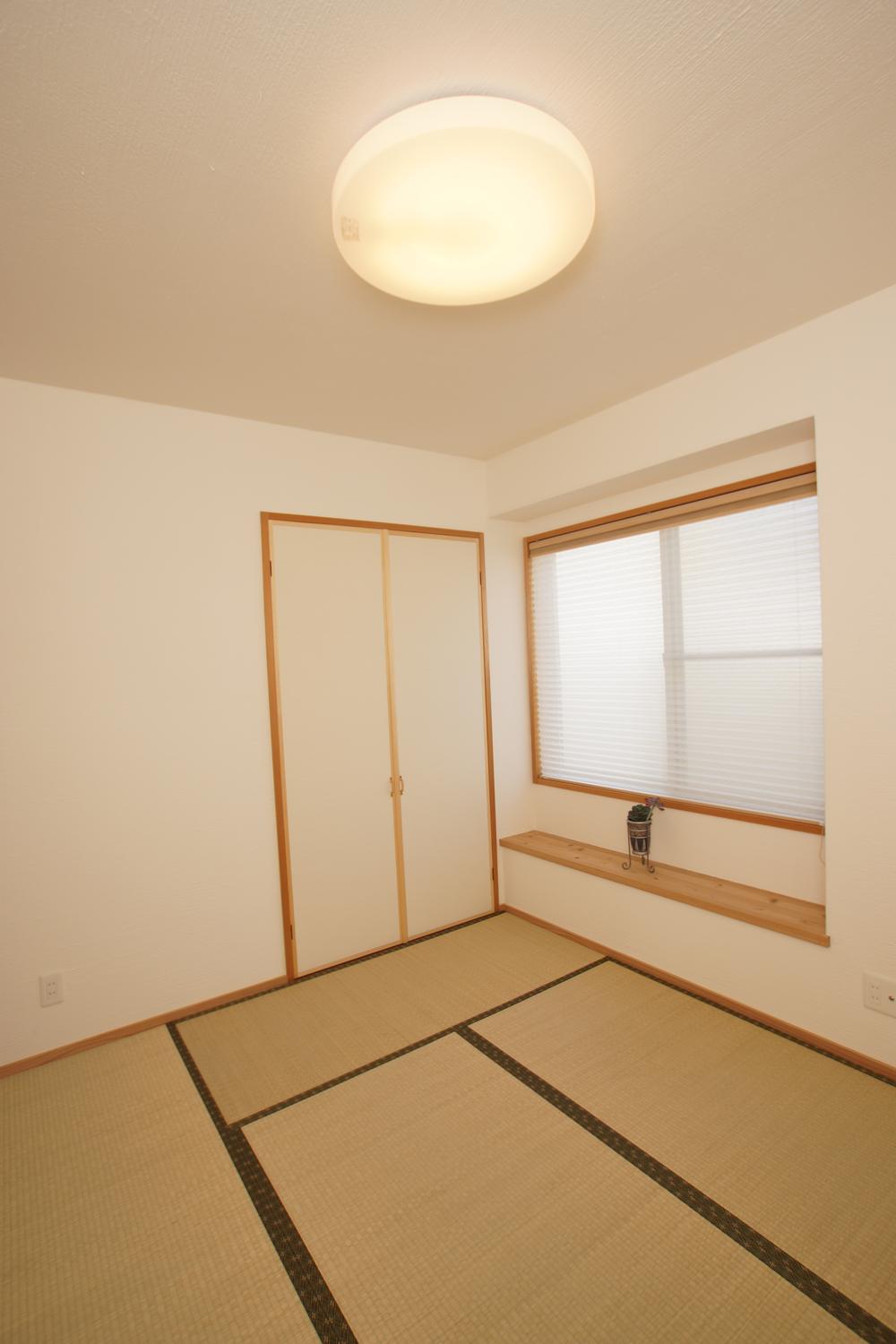 Indoor (12 May 2013) Shooting ・ First floor Japanese-style room
室内(2013年12月)撮影・1階和室
Wash basin, toilet洗面台・洗面所 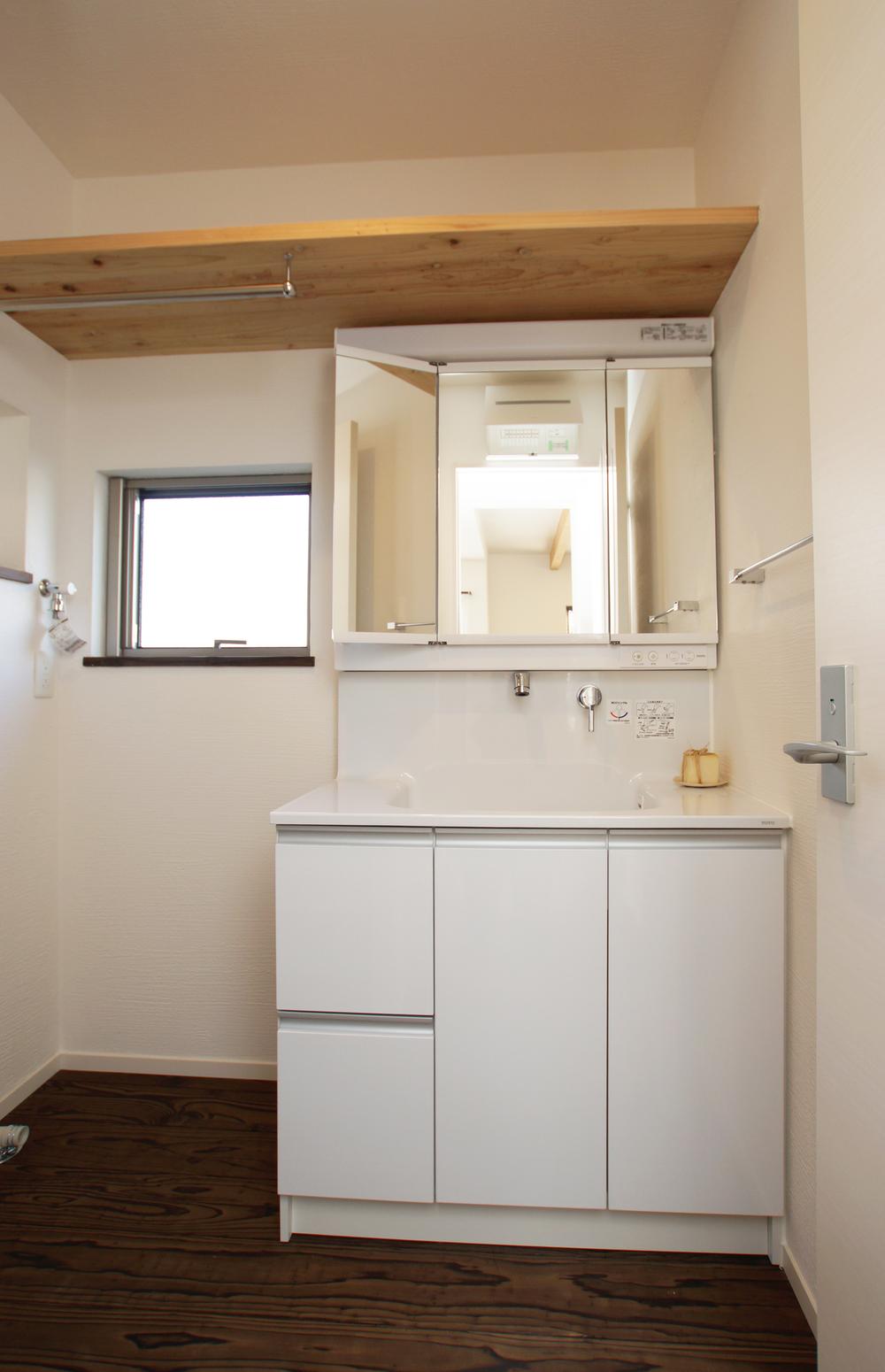 Indoor (12 May 2013) Shooting
室内(2013年12月)撮影
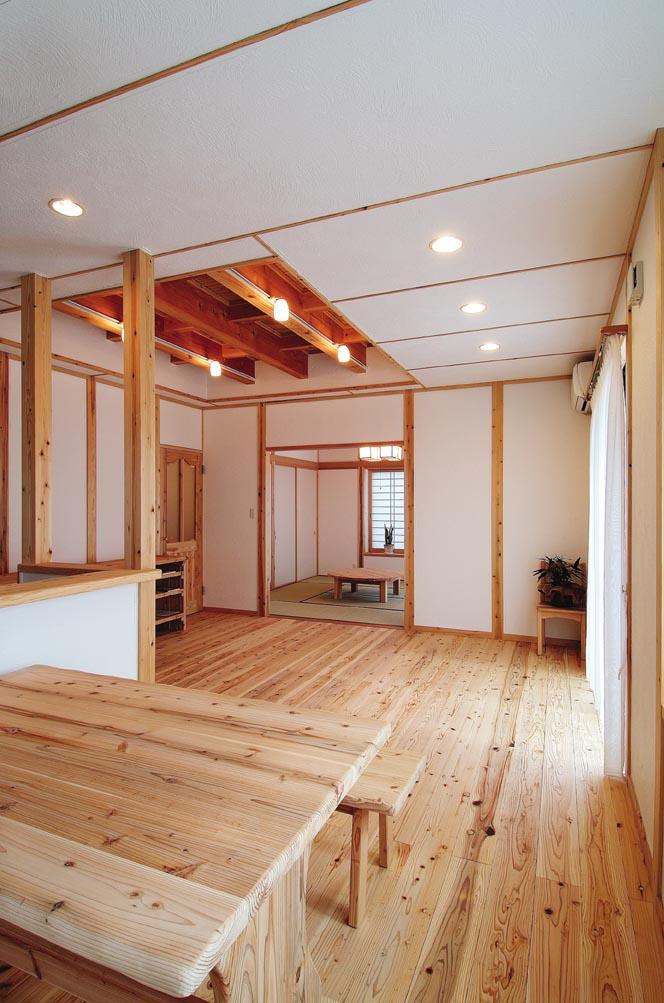 Construction ・ Construction method ・ specification
構造・工法・仕様
Other Equipmentその他設備 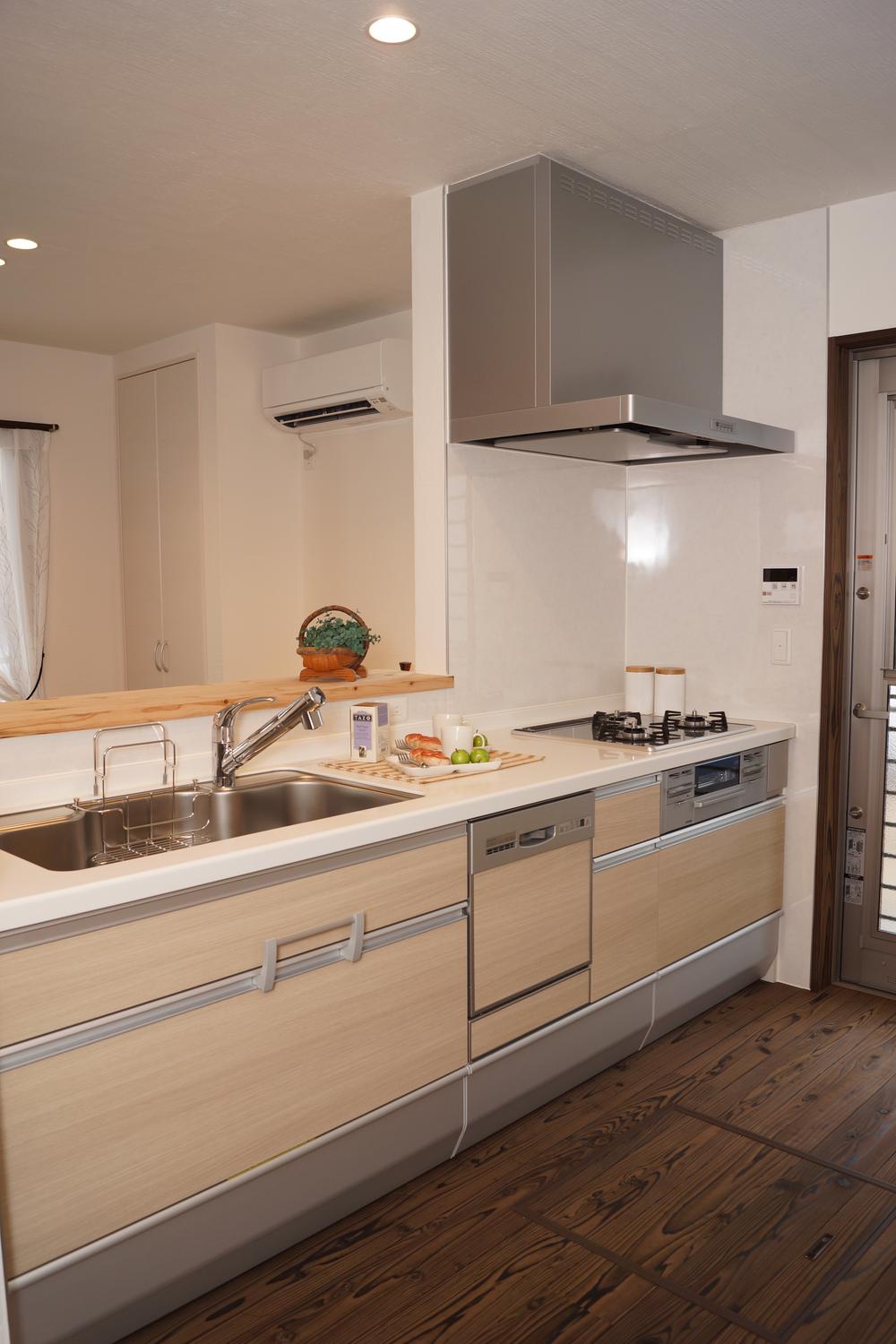 Cleanup made kitchen. Popularity of artificial marble counter, Dishwasher, Glass top stove (gas), Water purifier with handheld shower faucet
クリナップ製キッチン。人気の人造大理石カウンター、食器洗い乾燥機、ガラストップコンロ(ガス)、浄水器付きハンドシャワー水栓
Station駅 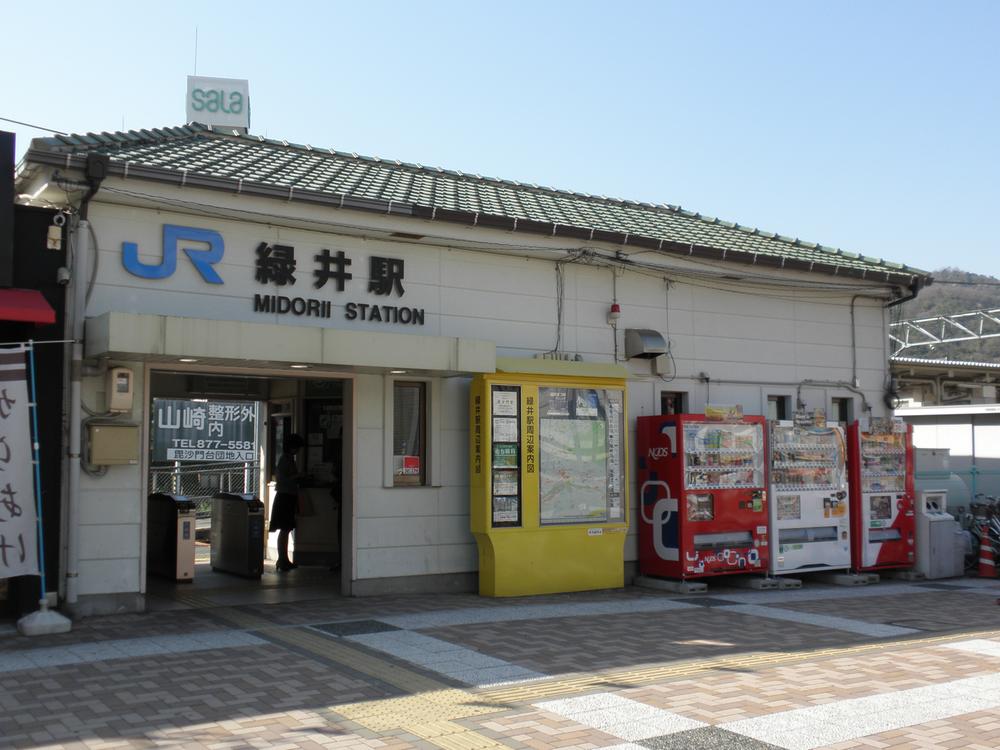 1450m until JR Midorii Station
JR緑井駅まで1450m
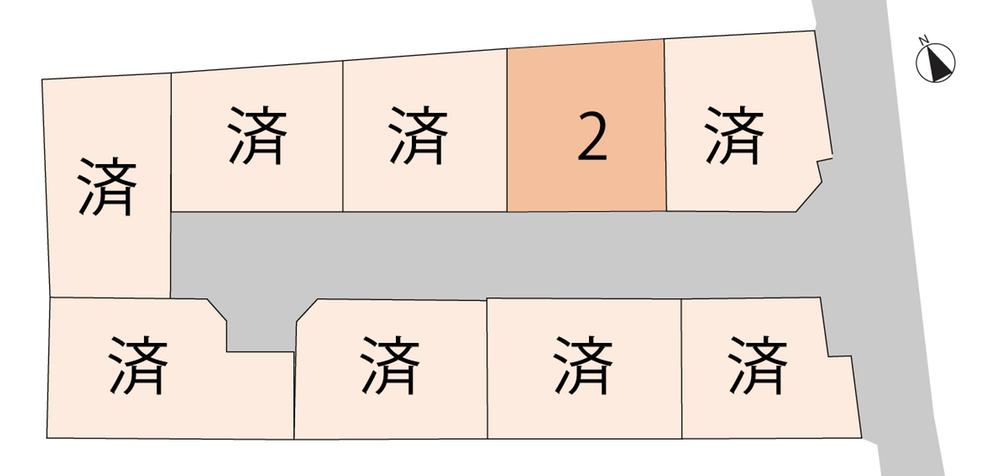 The entire compartment Figure
全体区画図
Non-living roomリビング以外の居室 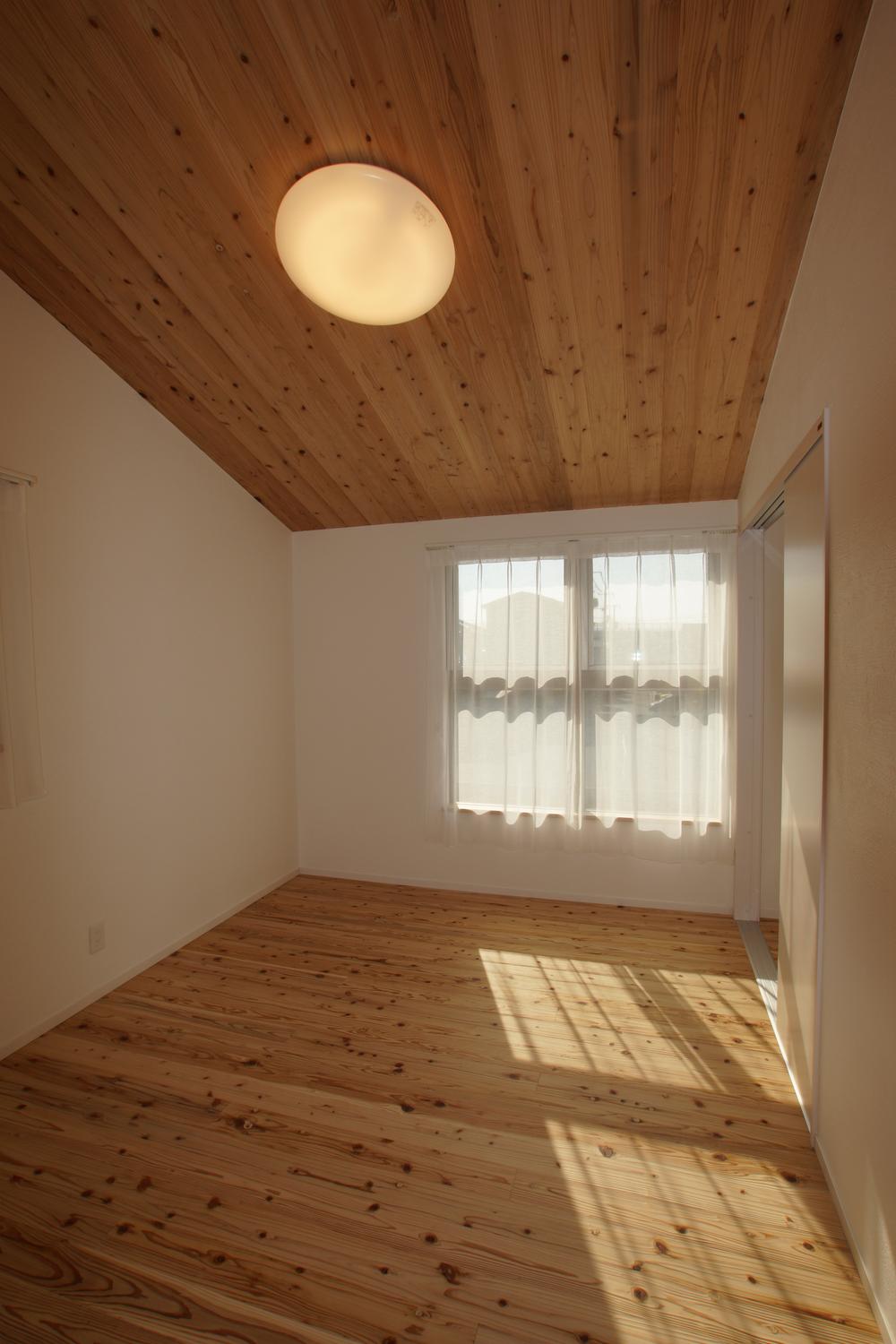 Indoor (12 May 2013) Shooting ・ 2 Kaiyoshitsu
室内(2013年12月)撮影・2階洋室
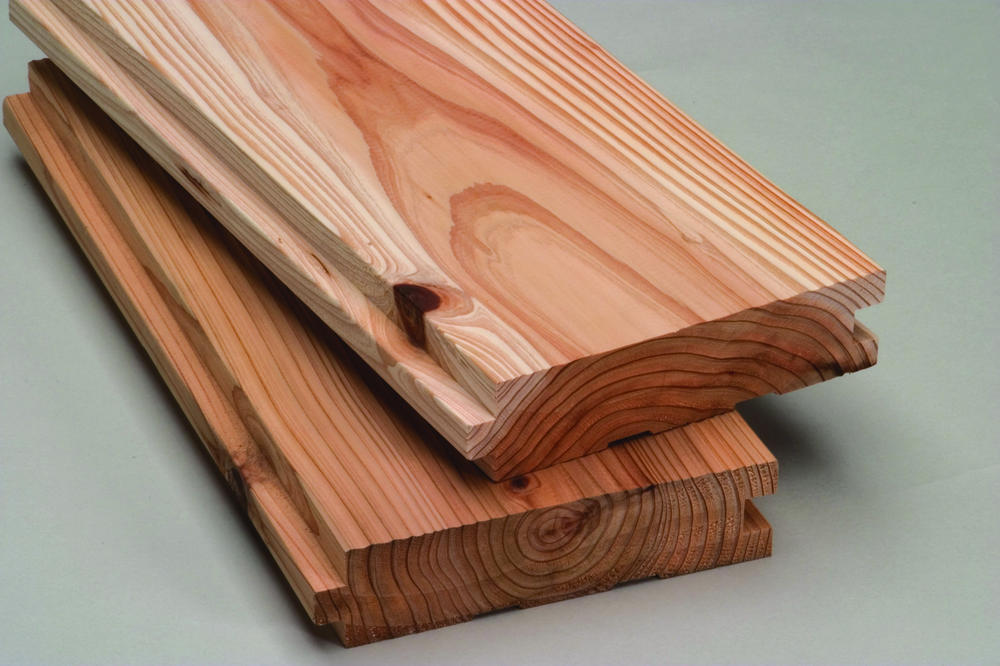 Construction ・ Construction method ・ specification
構造・工法・仕様
Primary school小学校 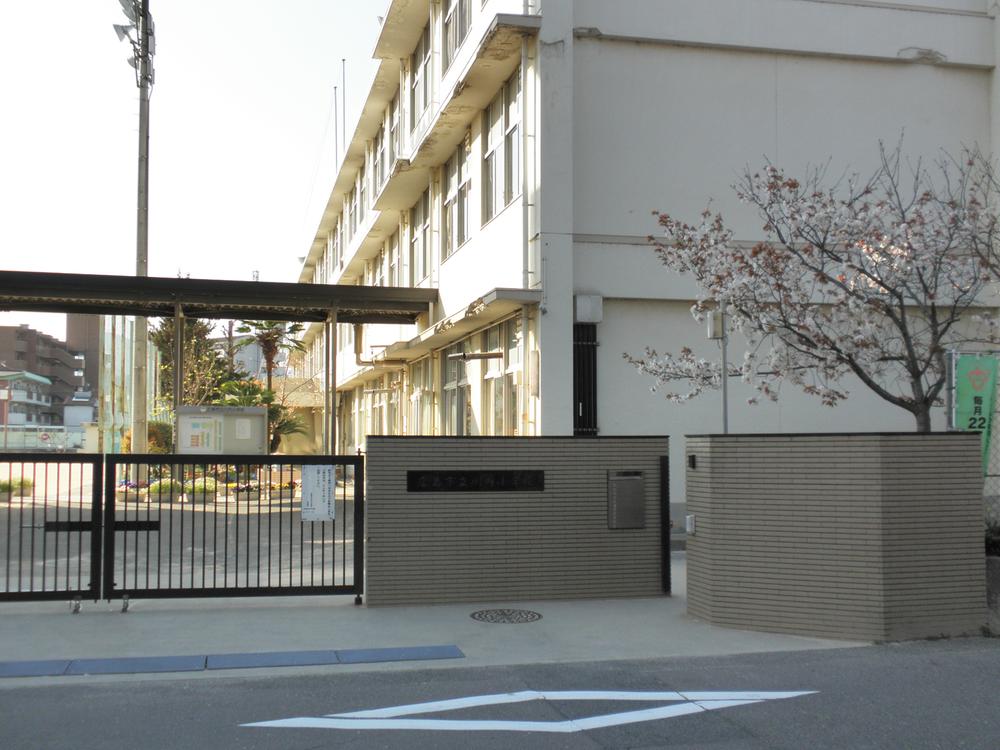 Sendai to elementary school 370m
川内小学校まで370m
Non-living roomリビング以外の居室 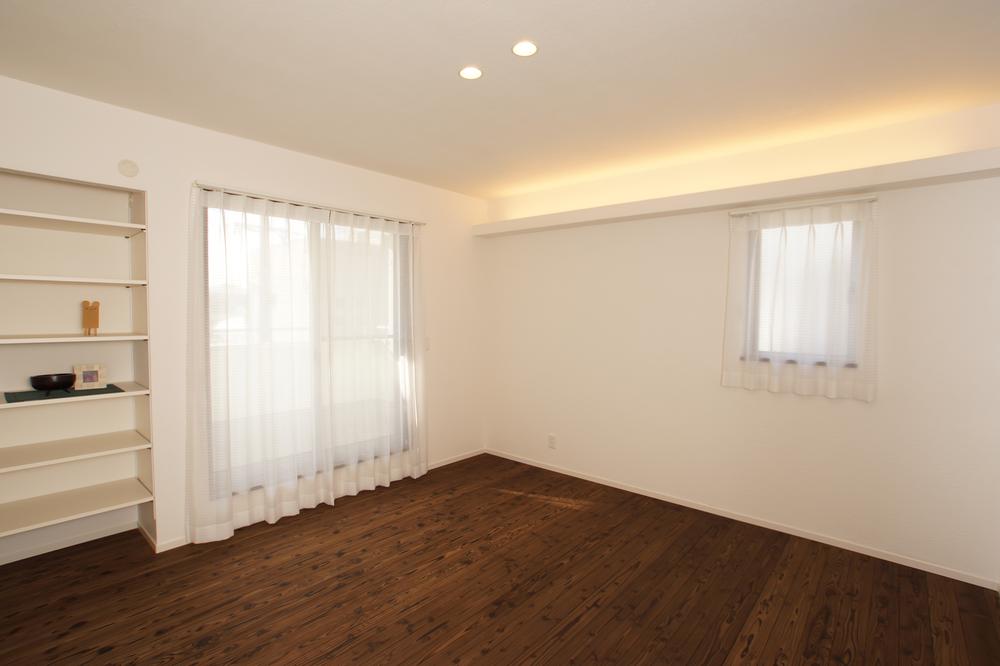 Indoor (11 May 2013) Shooting ・ Master bedroom
室内(2013年11月)撮影・主寝室
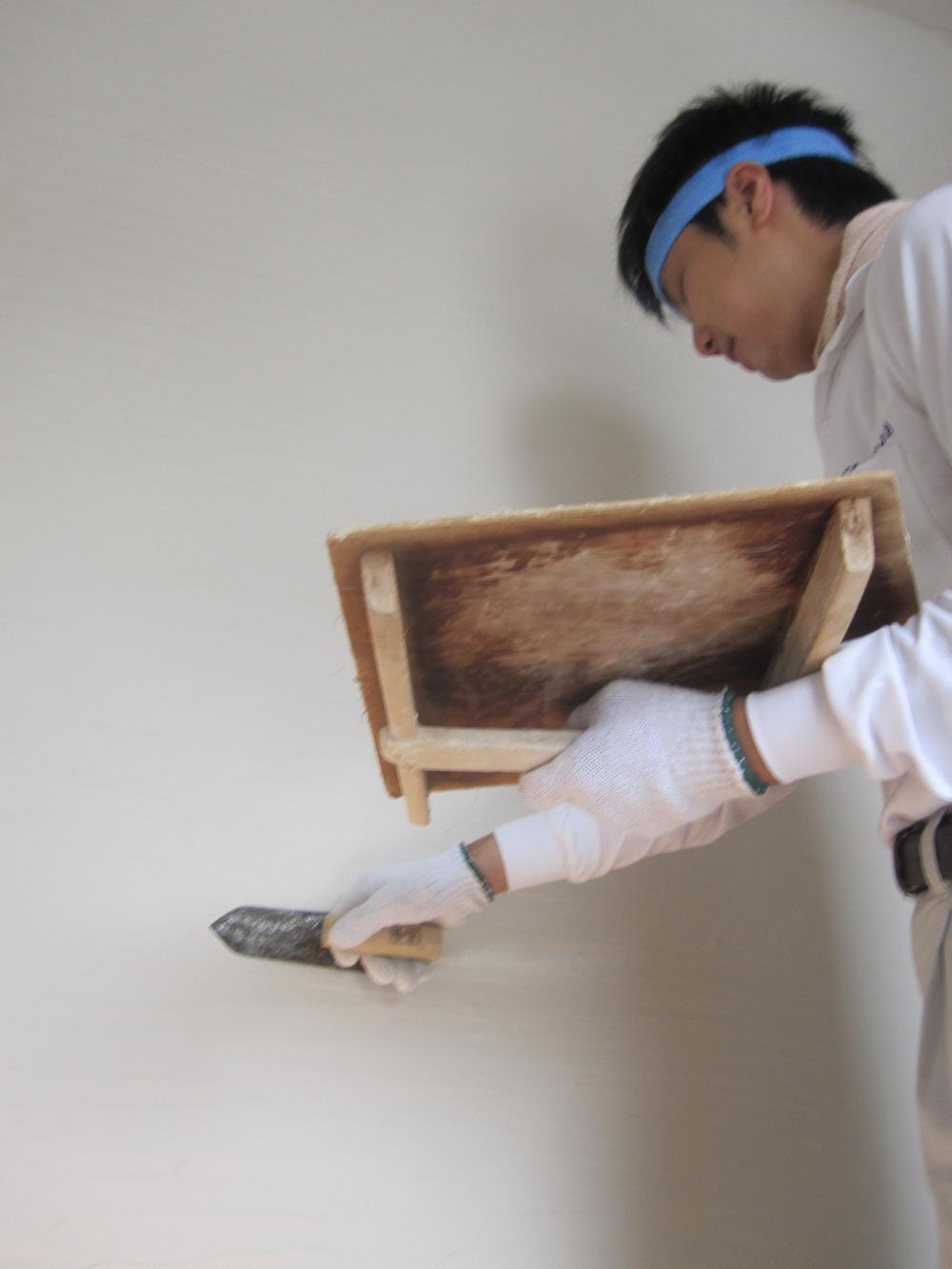 Construction ・ Construction method ・ specification
構造・工法・仕様
Home centerホームセンター 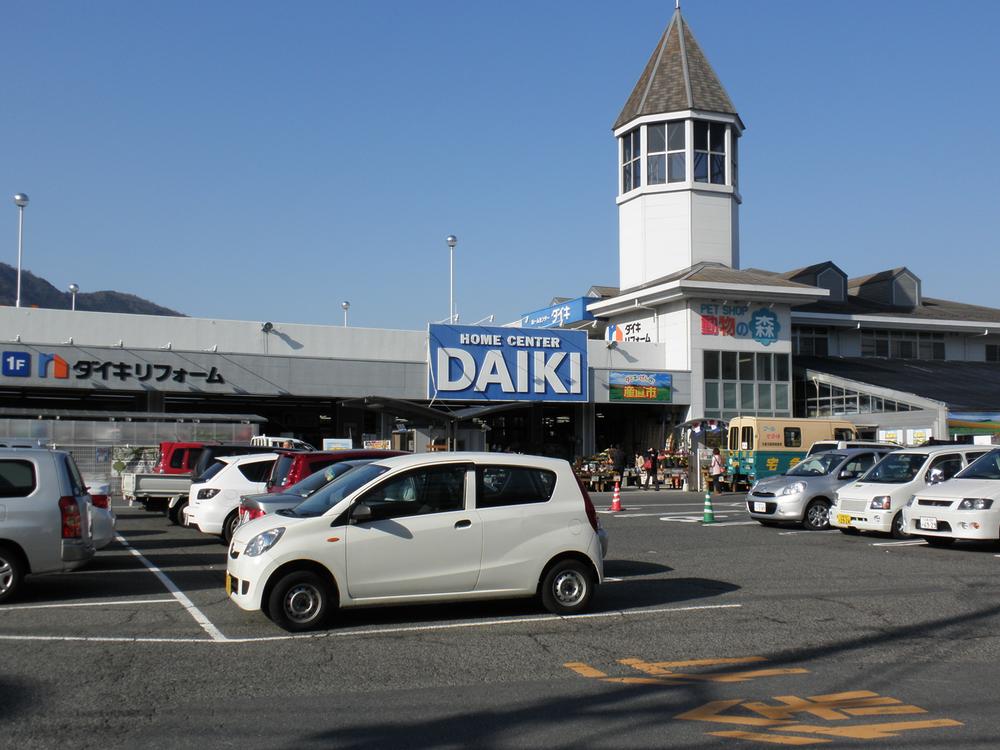 50m to Daiki
ダイキまで50m
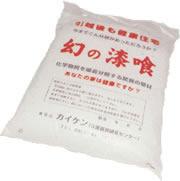 Construction ・ Construction method ・ specification
構造・工法・仕様
Otherその他 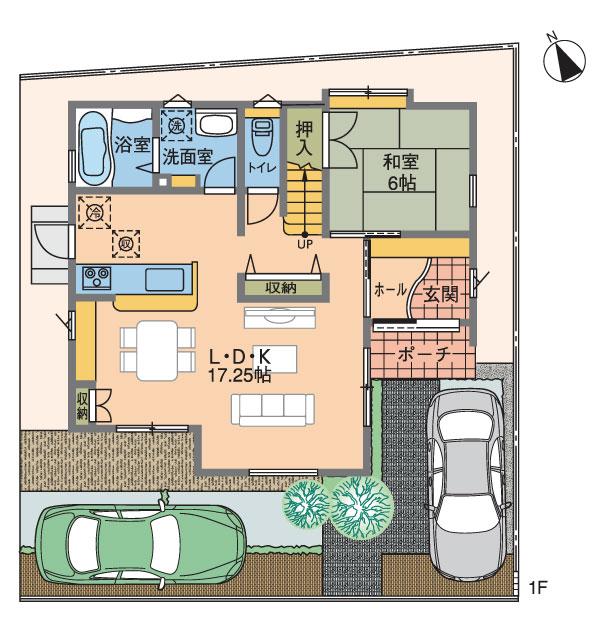 1 Kaikan floor plan. Effectively placed the liveable plan the Living storage. It is good also charm of housework flow line that was to concentrate the water around.
1階間取図。リビング収納を効果的に配置した暮らしやすいプラン。水廻りを集中させた家事動線の良さも魅力です。
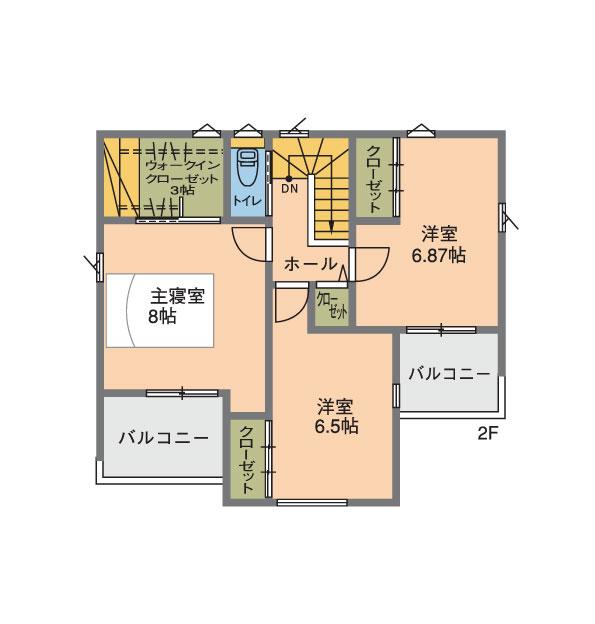 2 Kaikan floor plan. Such as WIC and hall closet of the master bedroom, Enhancement accommodated. Two places of the balcony is also useful to dry laundry and bedding.
2階間取図。主寝室のWICやホールのクローゼットなど、収納が充実。2か所のバルコニーも洗濯や布団干しに便利です。
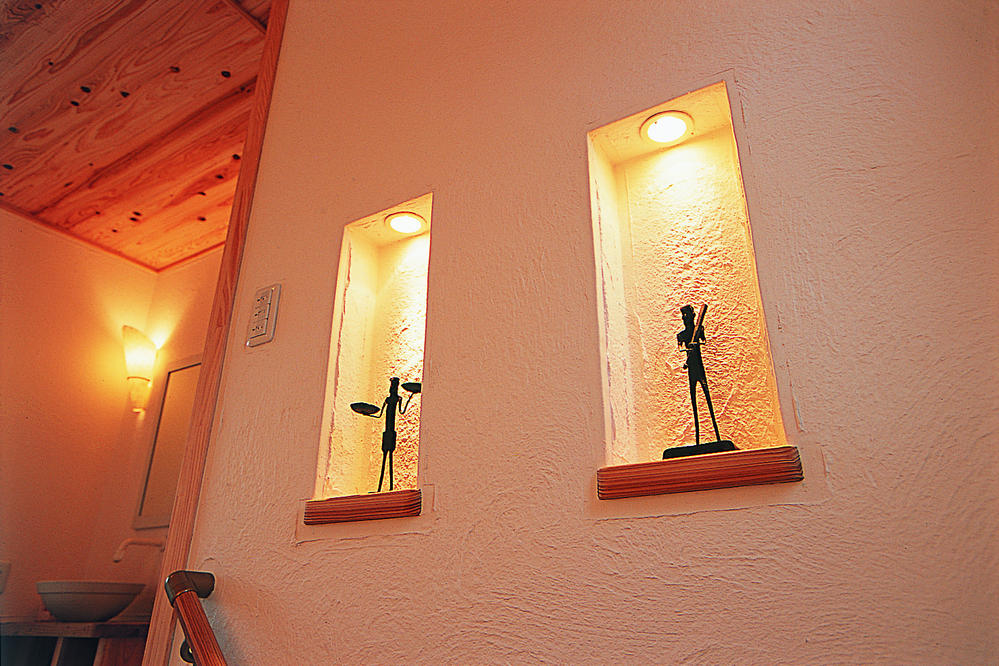 Protect your precious family, Health housing specification. all rooms, Semi-permanently maintain a clean air person sensitive to allergy in the "phantom of plaster" finish also safe.
大切な家族を守る、健康住宅仕様。全室、半永久的にクリーンな空気を保つ「幻の漆喰」仕上げでアレルギーに敏感な方も安心。
Location
|























