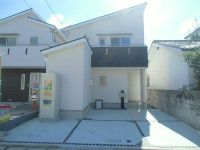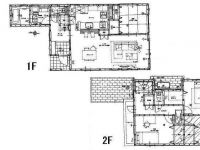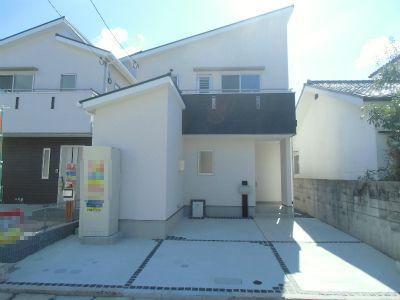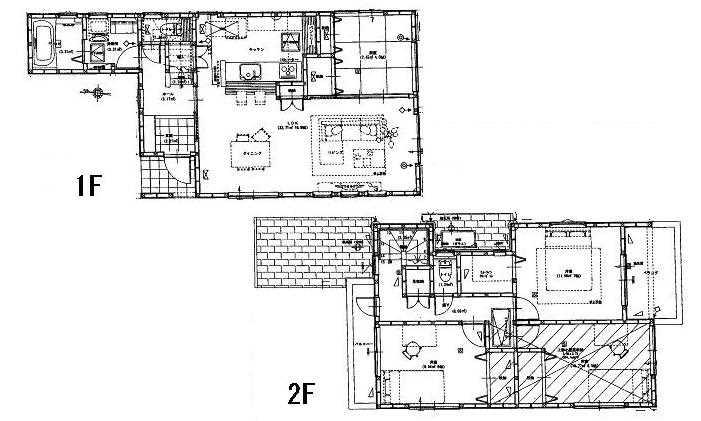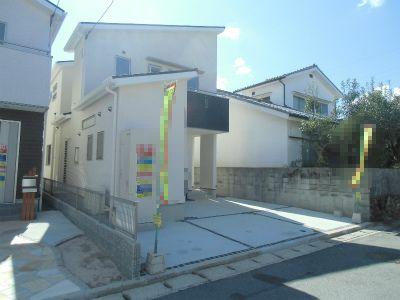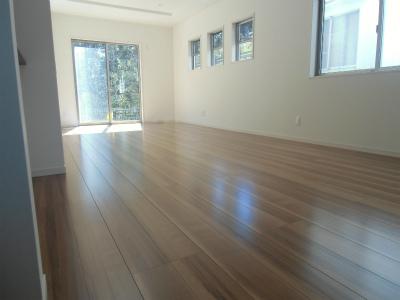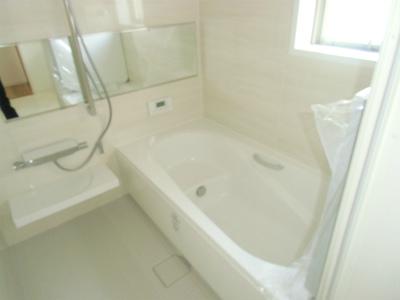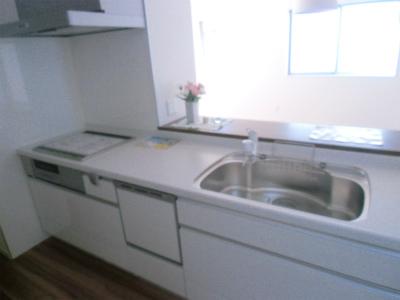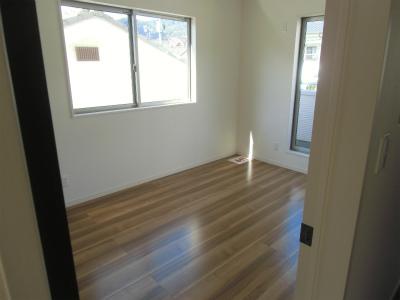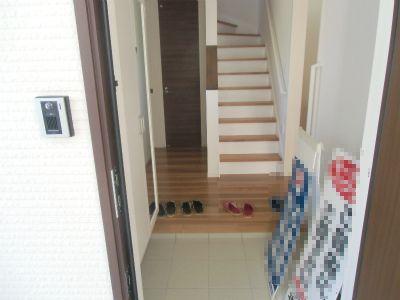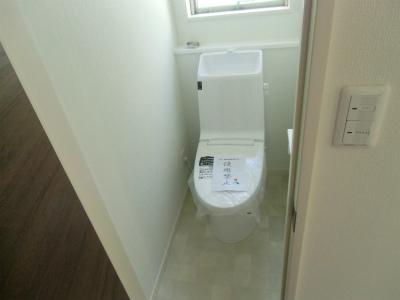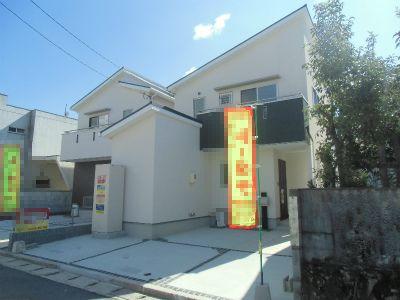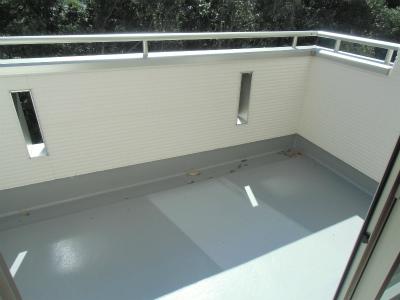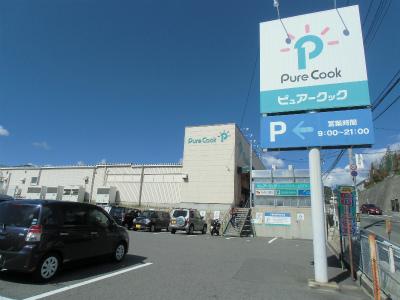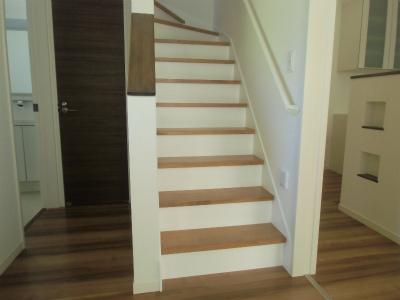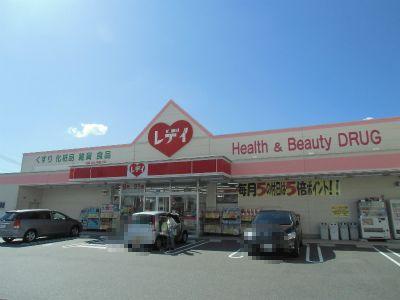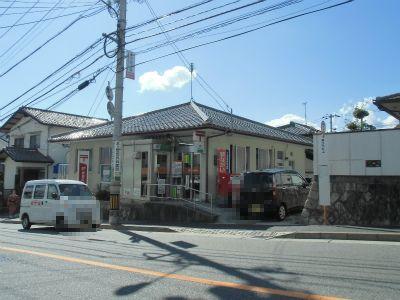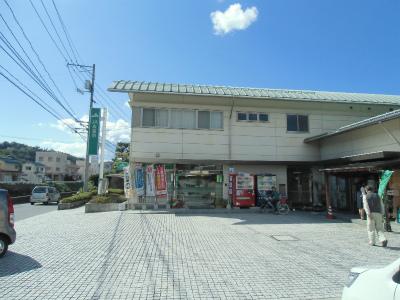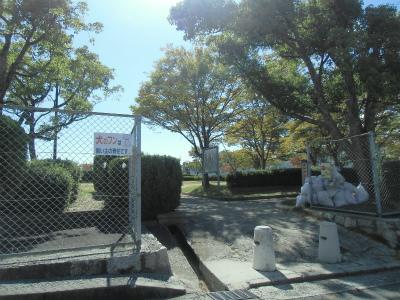|
|
Hiroshima, Hiroshima Prefecture Asaminami
広島県広島市安佐南区
|
|
Hiroshima traffic "Hirooku under Complex" walk 3 minutes
広島交通「弘億団地下」歩3分
|
|
Fully equipped ・ Storage capacity perfect score of housing! ! 19 Pledge of spacious living room boasts! Gatherings of family to enjoy in a bright room
設備充実・収納力満点の住宅!!19帖のゆったりリビングが自慢です!明るいお部屋で楽しむ家族の団欒
|
|
<Local reports> ---------------------------------------------- ■ 19 tatami spacious living! □ This storage capacity perfect score with attic storage ■ Cupboard ・ With lighting equipment □ Friendly to people and households in the all-electric homes ■ LAN wiring already □ Parking two possible ----------------------------------------------
< 現地レポート >--------------------------------------------------■ 19畳の広々リビング!□ 小屋裏収納付で収納力満点です■ カップボード・照明器具付□ オール電化住宅で人と家計に優しい■ LAN配線済み□ 駐車2台可能--------------------------------------------------
|
Features pickup 特徴ピックアップ | | Corresponding to the flat-35S / LDK18 tatami mats or more / Energy-saving water heaters / A quiet residential area / 2-story / Double-glazing / IH cooking heater / All-electric フラット35Sに対応 /LDK18畳以上 /省エネ給湯器 /閑静な住宅地 /2階建 /複層ガラス /IHクッキングヒーター /オール電化 |
Price 価格 | | 26.7 million yen 2670万円 |
Floor plan 間取り | | 4LDK 4LDK |
Units sold 販売戸数 | | 1 units 1戸 |
Land area 土地面積 | | 142.8 sq m (measured) 142.8m2(実測) |
Building area 建物面積 | | 106.4 sq m (measured) 106.4m2(実測) |
Driveway burden-road 私道負担・道路 | | Nothing, North 4.9m width 無、北4.9m幅 |
Completion date 完成時期(築年月) | | August 2013 2013年8月 |
Address 住所 | | Hiroshima, Hiroshima Prefecture Asaminami Andong 4 広島県広島市安佐南区安東4 |
Traffic 交通 | | Hiroshima traffic "Hirooku under Complex" walk 3 minutes Hiroshima Rapid Transit Astram "Andong" walk 17 minutes
Hiroshima Rapid Transit Astram "Kamiyasu" walk 26 minutes 広島交通「弘億団地下」歩3分広島高速交通アストラムライン「安東」歩17分
広島高速交通アストラムライン「上安」歩26分
|
Related links 関連リンク | | [Related Sites of this company] 【この会社の関連サイト】 |
Person in charge 担当者より | | Rep Nagoshi 担当者名越 |
Contact お問い合せ先 | | TEL: 0800-603-3620 [Toll free] mobile phone ・ Also available from PHS
Caller ID is not notified
Please contact the "saw SUUMO (Sumo)"
If it does not lead, If the real estate company TEL:0800-603-3620【通話料無料】携帯電話・PHSからもご利用いただけます
発信者番号は通知されません
「SUUMO(スーモ)を見た」と問い合わせください
つながらない方、不動産会社の方は
|
Building coverage, floor area ratio 建ぺい率・容積率 | | Fifty percent ・ Hundred percent 50%・100% |
Time residents 入居時期 | | Consultation 相談 |
Land of the right form 土地の権利形態 | | Ownership 所有権 |
Structure and method of construction 構造・工法 | | Wooden 2-story 木造2階建 |
Use district 用途地域 | | One low-rise 1種低層 |
Overview and notices その他概要・特記事項 | | Contact: Nagoshi, Facilities: Public Water Supply, This sewage, All-electric, Building confirmation number: 0000, Parking: car space 担当者:名越、設備:公営水道、本下水、オール電化、建築確認番号:0000、駐車場:カースペース |
Company profile 会社概要 | | <Mediation> Governor of Hiroshima Prefecture (6) Article 006948 No. cosmid Real Estate Co., Ltd. Yubinbango733-0002 Hiroshima, Hiroshima Prefecture, Nishi-ku, Kusunoki-cho, 1-13-11 <仲介>広島県知事(6)第006948号木住不動産(株)〒733-0002 広島県広島市西区楠木町1-13-11 |
