New Homes » Chugoku » Hiroshima » Asaminami
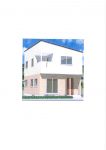 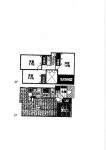
| | Hiroshima, Hiroshima Prefecture Asaminami 広島県広島市安佐南区 |
| Hiroshima traffic "Hiroshima University of Economics entrance" walk 10 minutes 広島交通「広島経済大学入口」歩10分 |
| It is also serves as justification Listing all. Shopping is also conveniently located in the ion mall Gion doorstep. すべてを兼ね揃えた物件です。イオンモール祇園すぐそばで買物も便利な立地です。 |
Features pickup 特徴ピックアップ | | Super close / Bathroom Dryer / Yang per good / All room storage / Flat to the station / LDK15 tatami mats or more / Corner lot / Japanese-style room / Washbasin with shower / Face-to-face kitchen / Toilet 2 places / 2-story / Double-glazing / Warm water washing toilet seat / Underfloor Storage / The window in the bathroom / Atrium / TV monitor interphone / High-function toilet / Urban neighborhood / Ventilation good / IH cooking heater / Dish washing dryer / All-electric / roof balcony / Flat terrain スーパーが近い /浴室乾燥機 /陽当り良好 /全居室収納 /駅まで平坦 /LDK15畳以上 /角地 /和室 /シャワー付洗面台 /対面式キッチン /トイレ2ヶ所 /2階建 /複層ガラス /温水洗浄便座 /床下収納 /浴室に窓 /吹抜け /TVモニタ付インターホン /高機能トイレ /都市近郊 /通風良好 /IHクッキングヒーター /食器洗乾燥機 /オール電化 /ルーフバルコニー /平坦地 | Event information イベント情報 | | (Please make a reservation beforehand) (事前に必ず予約してください) | Price 価格 | | 30,900,000 yen 3090万円 | Floor plan 間取り | | 4LDK 4LDK | Units sold 販売戸数 | | 1 units 1戸 | Total units 総戸数 | | 1 units 1戸 | Land area 土地面積 | | 110.43 sq m 110.43m2 | Building area 建物面積 | | 96.62 sq m 96.62m2 | Driveway burden-road 私道負担・道路 | | Nothing, West 5m width 無、西5m幅 | Completion date 完成時期(築年月) | | June 2013 2013年6月 | Address 住所 | | Hiroshima, Hiroshima Prefecture Asaminami Gion 6 広島県広島市安佐南区祇園6 | Traffic 交通 | | Hiroshima traffic "Hiroshima University of Economics entrance" walk 10 minutes JR Kabe Line "Furuichibashi" walk 11 minutes
Hiroshima Rapid Transit Astram "Nishihara" walk 20 minutes 広島交通「広島経済大学入口」歩10分JR可部線「古市橋」歩11分
広島高速交通アストラムライン「西原」歩20分
| Person in charge 担当者より | | The person in charge Hidetoshi Akimoto 担当者秋本英敏 | Contact お問い合せ先 | | Co., Ltd. Life Instrument Home TEL: 0800-601-1632 [Toll free] mobile phone ・ Also available from PHS
Caller ID is not notified
Please contact the "saw SUUMO (Sumo)"
If it does not lead, If the real estate company (株)ライフメントホームTEL:0800-601-1632【通話料無料】携帯電話・PHSからもご利用いただけます
発信者番号は通知されません
「SUUMO(スーモ)を見た」と問い合わせください
つながらない方、不動産会社の方は
| Building coverage, floor area ratio 建ぺい率・容積率 | | 60% ・ 200% 60%・200% | Time residents 入居時期 | | Consultation 相談 | Land of the right form 土地の権利形態 | | Ownership 所有権 | Structure and method of construction 構造・工法 | | Wooden 2-story (framing method) 木造2階建(軸組工法) | Use district 用途地域 | | One dwelling 1種住居 | Overview and notices その他概要・特記事項 | | Contact: Hidetoshi Akimoto, Facilities: Public Water Supply, This sewage, All-electric, Building confirmation number: 03006 担当者:秋本英敏、設備:公営水道、本下水、オール電化、建築確認番号:03006 | Company profile 会社概要 | | <Mediation> Governor of Hiroshima Prefecture (1) No. 009757 (Ltd.) Life Instrument Home Yubinbango730-0841 Hiroshima medium Hiroshima District Funairimachi 2-20 first 2IS building <仲介>広島県知事(1)第009757号(株)ライフメントホーム〒730-0841 広島県広島市中区舟入町2-20 第2ISビル |
Rendering (appearance)完成予想図(外観) 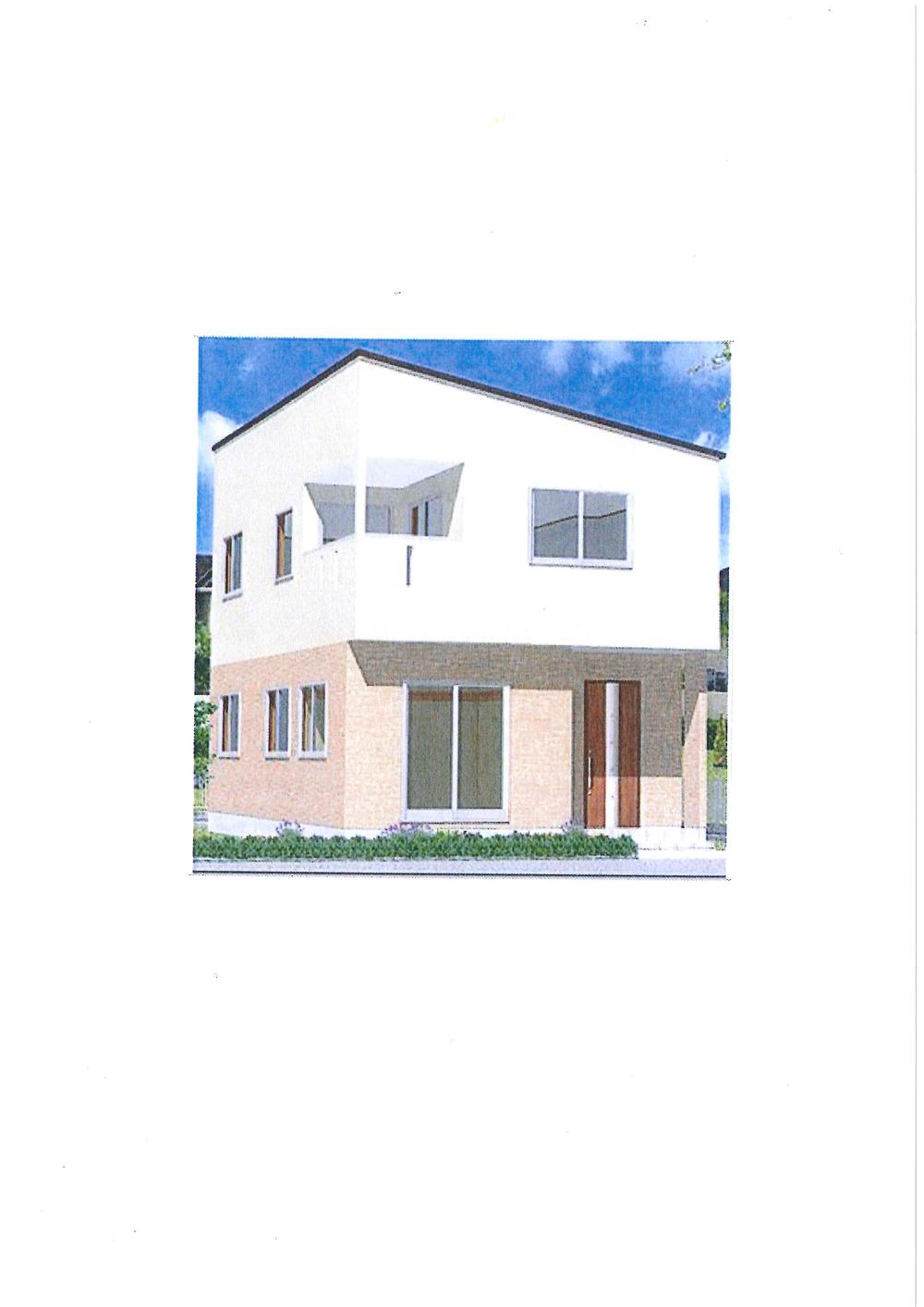 Perth is an image
パースはイメージです
Floor plan間取り図 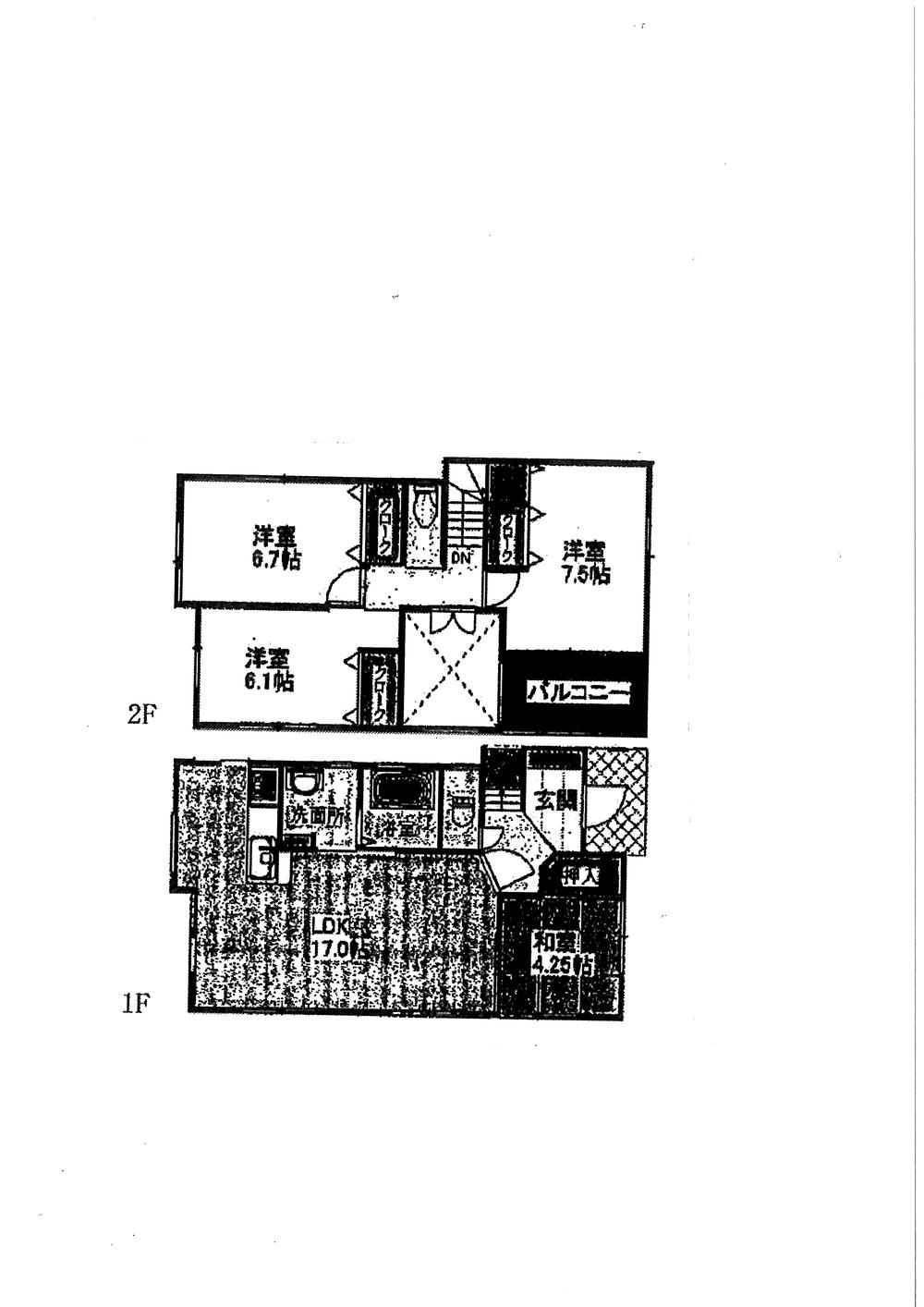 30,900,000 yen, 4LDK, Land area 110.43 sq m , Building area 96.62 sq m
3090万円、4LDK、土地面積110.43m2、建物面積96.62m2
Local photos, including front road前面道路含む現地写真 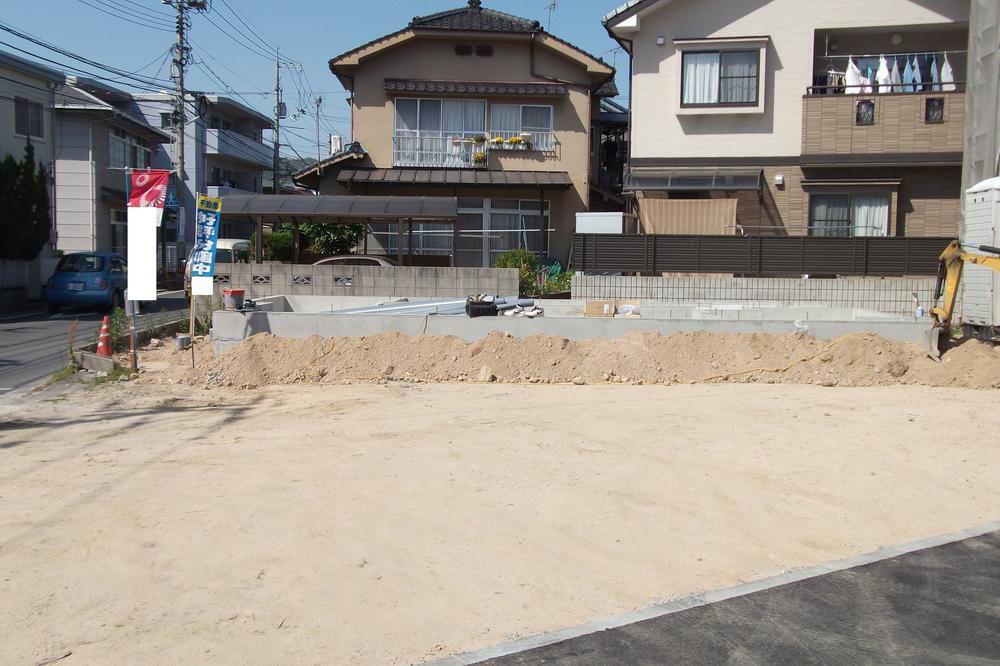 Local (May 2013) Shooting
現地(2013年5月)撮影
Other localその他現地 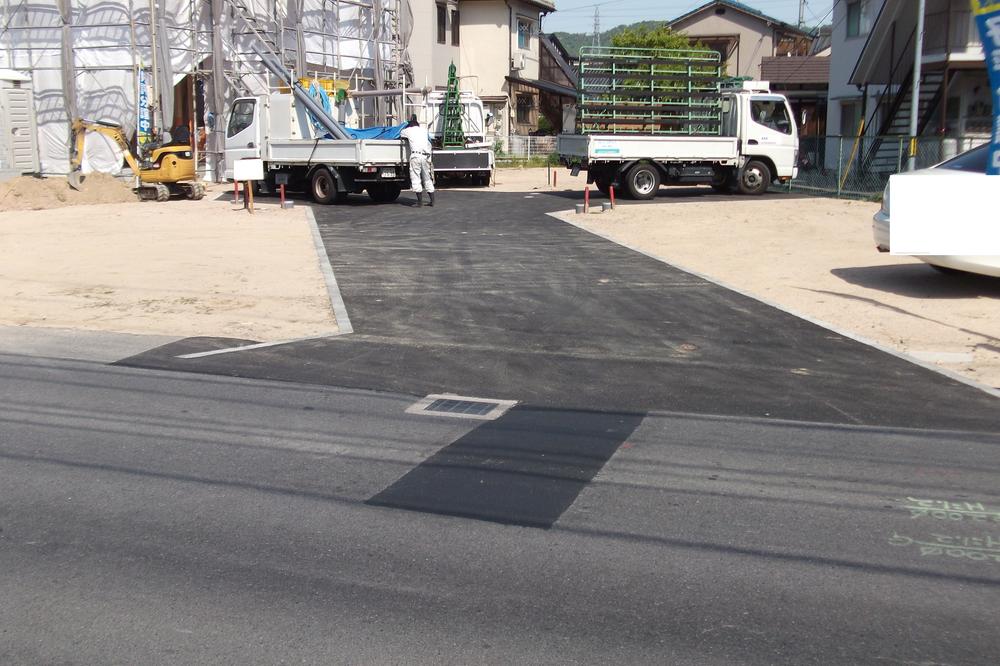 Local (May 2013) Shooting
現地(2013年5月)撮影
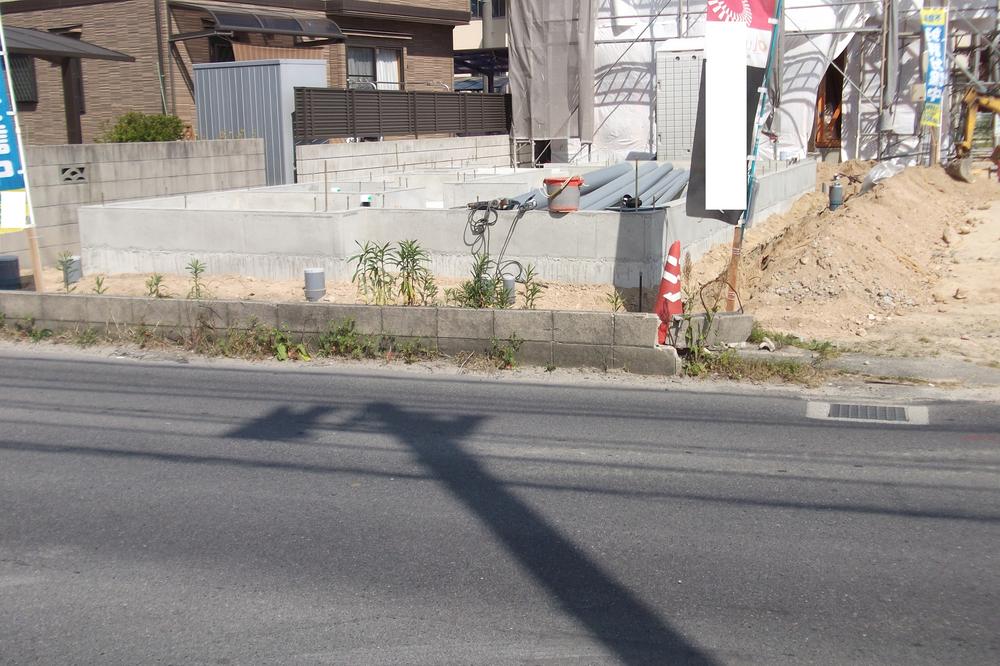 Local (May 2013) Shooting
現地(2013年5月)撮影
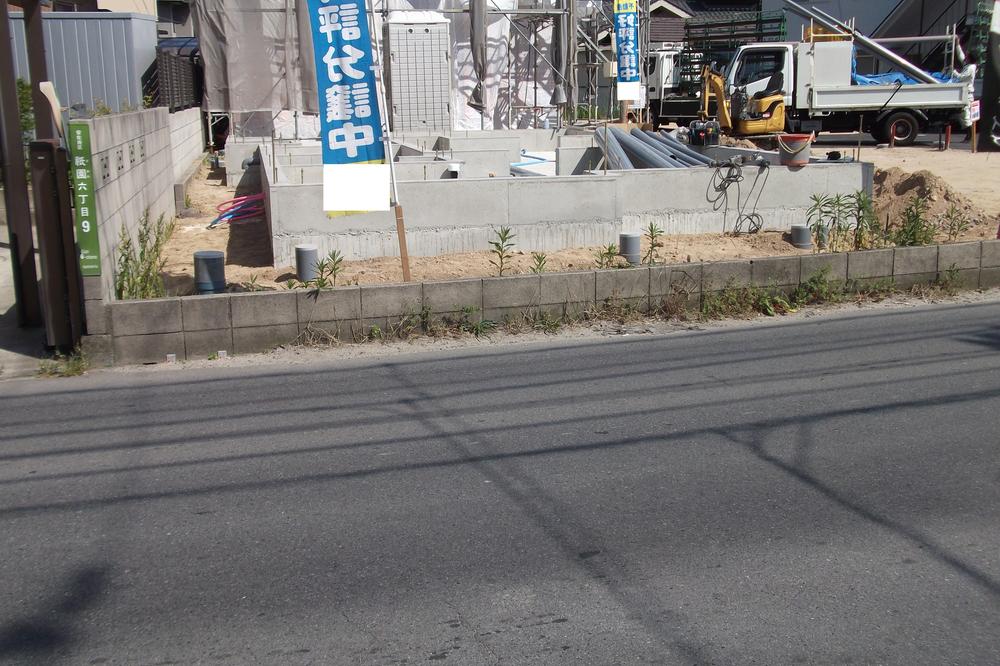 Local (May 2013) Shooting
現地(2013年5月)撮影
Location
|







