New Homes » Chugoku » Hiroshima » Asaminami
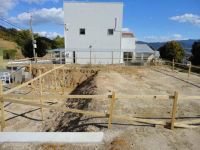 
| | Hiroshima, Hiroshima Prefecture Asaminami 広島県広島市安佐南区 |
| Bus "Kasugano under" walk 2 minutes バス「春日野下」歩2分 |
| Easy to be multiplied by voice from the face-to-face kitchen, Likely conversation even during cooking momentum 対面式キッチンからは声もかけ易く、料理中も会話が弾みそう |
| Set up a walk-in closet, which boasts a high storage capacity There is also a tatami under storage and pantry, It is possible to clean organize at any time 高い収納力を誇るウォークインクローゼットを設置 畳下収納庫やパントリーもあり、いつでもすっきり整理することが出来る |
Features pickup 特徴ピックアップ | | Parking two Allowed / Land 50 square meters or more / System kitchen / A quiet residential area / Face-to-face kitchen / Wide balcony / Barrier-free / Toilet 2 places / 2-story / TV monitor interphone / Dish washing dryer / Walk-in closet / All-electric 駐車2台可 /土地50坪以上 /システムキッチン /閑静な住宅地 /対面式キッチン /ワイドバルコニー /バリアフリー /トイレ2ヶ所 /2階建 /TVモニタ付インターホン /食器洗乾燥機 /ウォークインクロゼット /オール電化 | Price 価格 | | 34,800,000 yen 3480万円 | Floor plan 間取り | | 4LDK 4LDK | Units sold 販売戸数 | | 1 units 1戸 | Total units 総戸数 | | 1 units 1戸 | Land area 土地面積 | | 170.19 sq m (51.48 tsubo) (Registration) 170.19m2(51.48坪)(登記) | Building area 建物面積 | | 106.08 sq m (32.08 tsubo) (Registration) 106.08m2(32.08坪)(登記) | Driveway burden-road 私道負担・道路 | | Nothing 無 | Completion date 完成時期(築年月) | | March 2014 2014年3月 | Address 住所 | | Hiroshima, Hiroshima Prefecture Asaminami Yamamotoshin cho 広島県広島市安佐南区山本新町1 | Traffic 交通 | | Bus "Kasugano under" walk 2 minutes バス「春日野下」歩2分 | Person in charge 担当者より | | The person in charge (stock) Juken 担当者(株)住研 | Contact お問い合せ先 | | TEL: 0800-603-3432 [Toll free] mobile phone ・ Also available from PHS
Caller ID is not notified
Please contact the "saw SUUMO (Sumo)"
If it does not lead, If the real estate company TEL:0800-603-3432【通話料無料】携帯電話・PHSからもご利用いただけます
発信者番号は通知されません
「SUUMO(スーモ)を見た」と問い合わせください
つながらない方、不動産会社の方は
| Building coverage, floor area ratio 建ぺい率・容積率 | | Fifty percent ・ Hundred percent 50%・100% | Time residents 入居時期 | | Consultation 相談 | Land of the right form 土地の権利形態 | | Ownership 所有権 | Structure and method of construction 構造・工法 | | Wooden 2-story 木造2階建 | Construction 施工 | | (Ltd.) Totate housing (株)トータテハウジング | Use district 用途地域 | | One low-rise 1種低層 | Overview and notices その他概要・特記事項 | | The person in charge :( stock) Juken, Facilities: Public Water Supply, This sewage, Building confirmation number: 123, Parking: car space 担当者:(株)住研、設備:公営水道、本下水、建築確認番号:123、駐車場:カースペース | Company profile 会社概要 | | <Mediation> Governor of Hiroshima Prefecture (3) No. 008815 (Ltd.) Jukensha Yubinbango731-5136 Hiroshima, Hiroshima Prefecture Saeki-ku Rakurakuen 2-1-30 <仲介>広島県知事(3)第008815号(株)住研社〒731-5136 広島県広島市佐伯区楽々園2-1-30 |
Local appearance photo現地外観写真 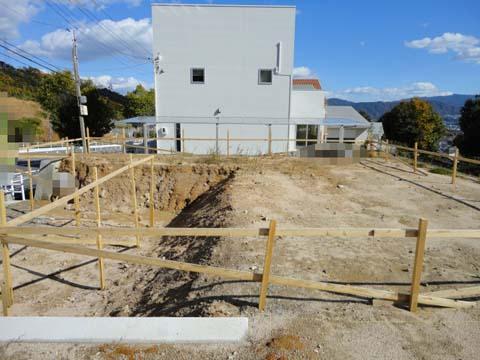 November 26, shooting
11月26日撮影
Floor plan間取り図 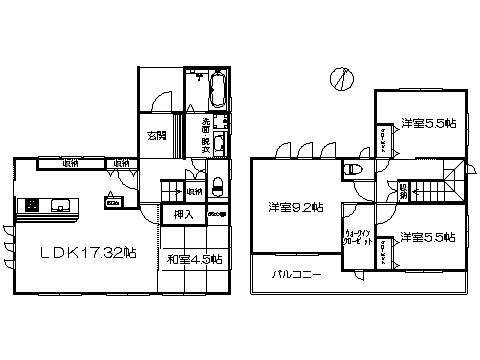 34,800,000 yen, 4LDK, Land area 170.19 sq m , Building area 106.08 sq m ※ Floor Plan current state priority
3480万円、4LDK、土地面積170.19m2、建物面積106.08m2 ※間取り図現況優先
Local appearance photo現地外観写真 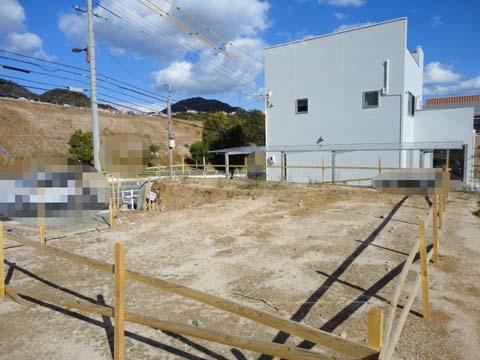 November 26, shooting
11月26日撮影
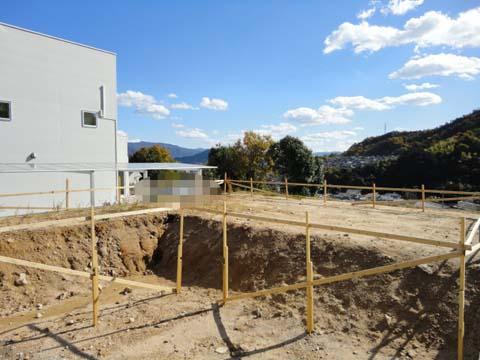 November 26, shooting
11月26日撮影
Primary school小学校 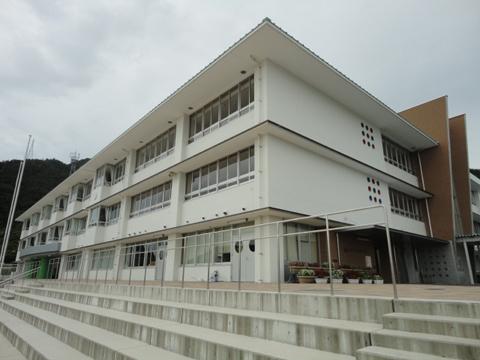 Kasugano to elementary school 664m
春日野小学校まで664m
Otherその他 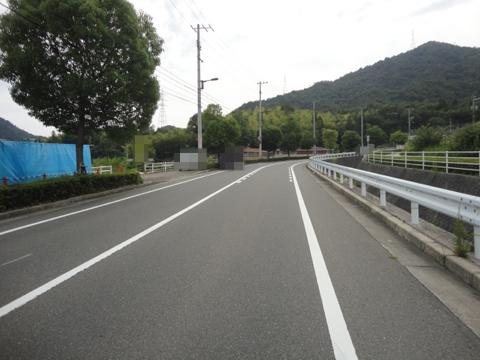 Front road July 23 shooting
前面道路7月23日撮影
Bank銀行 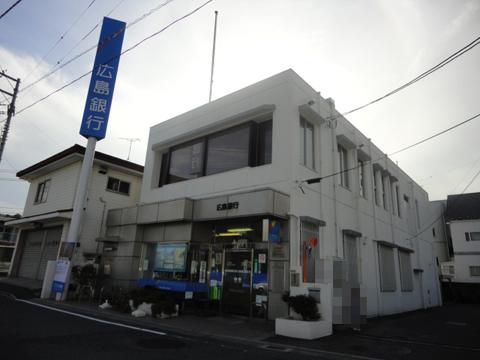 Hiroshima Bank 1524m until Yamamoto branch
広島銀行 山本支店まで1524m
Otherその他 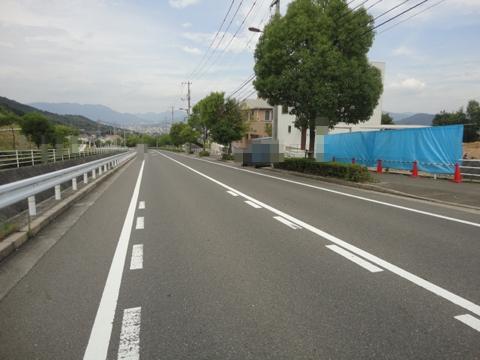 Front road July 23 shooting
前面道路7月23日撮影
Junior high school中学校 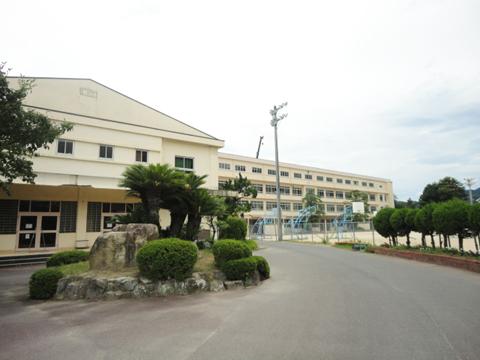 2378m to Gion junior high school
祇園中学校まで2378m
Post office郵便局 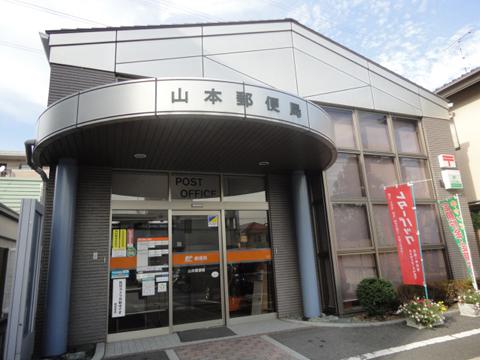 1806m until Yamamoto post office
山本郵便局まで1806m
Supermarketスーパー 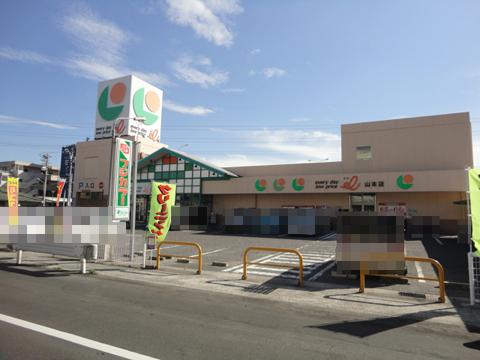 Marushoku El 1828m until Yamamoto shop
マルショクエル 山本店まで1828m
Drug storeドラッグストア 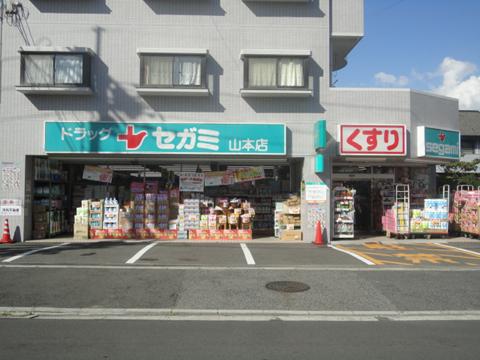 Drag Segami 1817m until Yamamoto shop
ドラッグセガミ 山本店まで1817m
Supermarketスーパー 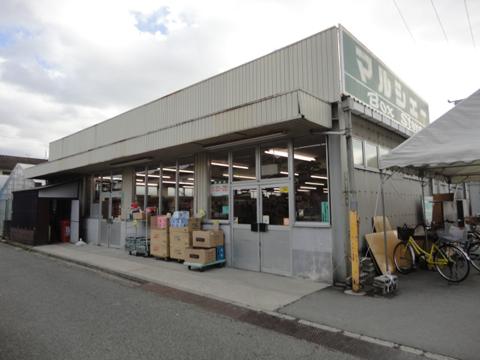 Marche over Natsuka to the store 2084m
マルシェー 長束店まで2084m
Post office郵便局 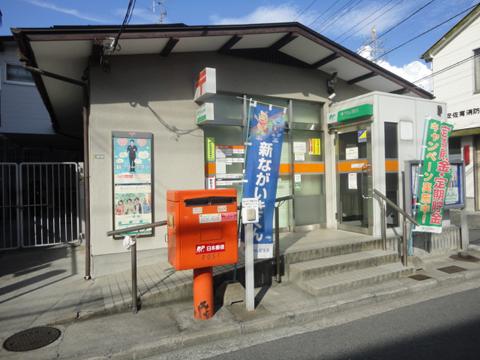 2338m to Gion Plains post office
祇園平原郵便局まで2338m
Location
|















