New Homes » Chugoku » Hiroshima » Asaminami
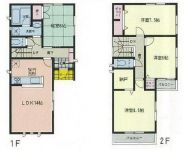 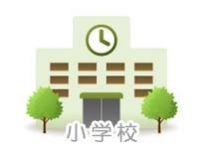
| | Hiroshima, Hiroshima Prefecture Asaminami 広島県広島市安佐南区 |
| Hiroshima Rapid Transit Astram "Ohara" walk 14 minutes 広島高速交通アストラムライン「大原」歩14分 |
| ◆ Spacious feel space design! ◆ Old age is also safe for Disabled ◆ All room 6 tatami mats or more! Spacious and comfortable ◆ Flat 35S A type Available (application fee separately required) ◆広々と感じる空間設計! ◆老後も安心バリアフリー◆全居室6畳以上!広々快適です◆フラット35S Aタイプ利用可(申請費用別途要) |
| Durable outer wall Dairaito, Bathroom Dryer, With TV monitor intercom, System kitchen, 1F underfloor storage thermal insulation properties ・ Sound insulation Peasasshi (room part), Barrier-free, Vanity shower, Porch light 24-hour ventilation with motion sensors, Gas stove 3-neck, Toilet bidet ... etc well-equipped! ! 耐久外壁ダイライト、浴室乾燥機、TVモニター付インターフォン、システムキッチン、1F床下収納断熱性・遮音性ペアサッシ(居室部分)、 バリアフリー、シャワー付洗面化粧台、人感センサー付玄関灯24時間換気、ガスコンロ3口、トイレウォシュレット…等充実の設備!! |
Features pickup 特徴ピックアップ | | Corresponding to the flat-35S / System kitchen / Bathroom Dryer / A quiet residential area / Around traffic fewer / Washbasin with shower / Face-to-face kitchen / Barrier-free / Toilet 2 places / 2-story / Double-glazing / Underfloor Storage / TV monitor interphone / All room 6 tatami mats or more / Storeroom フラット35Sに対応 /システムキッチン /浴室乾燥機 /閑静な住宅地 /周辺交通量少なめ /シャワー付洗面台 /対面式キッチン /バリアフリー /トイレ2ヶ所 /2階建 /複層ガラス /床下収納 /TVモニタ付インターホン /全居室6畳以上 /納戸 | Price 価格 | | 19,800,000 yen 1980万円 | Floor plan 間取り | | 4LDK + S (storeroom) 4LDK+S(納戸) | Units sold 販売戸数 | | 1 units 1戸 | Land area 土地面積 | | 113.59 sq m (34.36 tsubo) (Registration) 113.59m2(34.36坪)(登記) | Building area 建物面積 | | 98.01 sq m (29.64 tsubo) (Registration) 98.01m2(29.64坪)(登記) | Driveway burden-road 私道負担・道路 | | Nothing, South 5m width 無、南5m幅 | Completion date 完成時期(築年月) | | October 2013 2013年10月 | Address 住所 | | Hiroshima, Hiroshima Prefecture Asaminami Tomohigashi 8-65 広島県広島市安佐南区伴東8-65 | Traffic 交通 | | Hiroshima Rapid Transit Astram "Ohara" walk 14 minutes
Hiroshima Rapid Transit Astram "Ban center" walk 19 minutes
Hiroshima Rapid Transit Astram "Otsuka" walk 27 minutes 広島高速交通アストラムライン「大原」歩14分
広島高速交通アストラムライン「伴中央」歩19分
広島高速交通アストラムライン「大塚」歩27分
| Related links 関連リンク | | [Related Sites of this company] 【この会社の関連サイト】 | Person in charge 担当者より | | Rep Maruwa real estate 担当者丸和不動産 | Contact お問い合せ先 | | TEL: 0800-603-2437 [Toll free] mobile phone ・ Also available from PHS
Caller ID is not notified
Please contact the "saw SUUMO (Sumo)"
If it does not lead, If the real estate company TEL:0800-603-2437【通話料無料】携帯電話・PHSからもご利用いただけます
発信者番号は通知されません
「SUUMO(スーモ)を見た」と問い合わせください
つながらない方、不動産会社の方は
| Building coverage, floor area ratio 建ぺい率・容積率 | | 60% ・ 200% 60%・200% | Time residents 入居時期 | | Immediate available 即入居可 | Land of the right form 土地の権利形態 | | Ownership 所有権 | Structure and method of construction 構造・工法 | | Wooden 2-story 木造2階建 | Use district 用途地域 | | One dwelling 1種住居 | Overview and notices その他概要・特記事項 | | Contact: Maruwa real estate, Facilities: Public Water Supply, This sewage, Individual LPG, Building confirmation number: H25SHC109825, Parking: car space 担当者:丸和不動産、設備:公営水道、本下水、個別LPG、建築確認番号:H25SHC109825、駐車場:カースペース | Company profile 会社概要 | | <Mediation> Governor of Hiroshima Prefecture (7) Maruwa real estate (with) No. 006034 Yubinbango733-0821 Hiroshima, Hiroshima Prefecture, Nishi-ku, Kogokita 2-16-10 <仲介>広島県知事(7)第006034号丸和不動産(有)〒733-0821 広島県広島市西区庚午北2-16-10 |
Floor plan間取り図 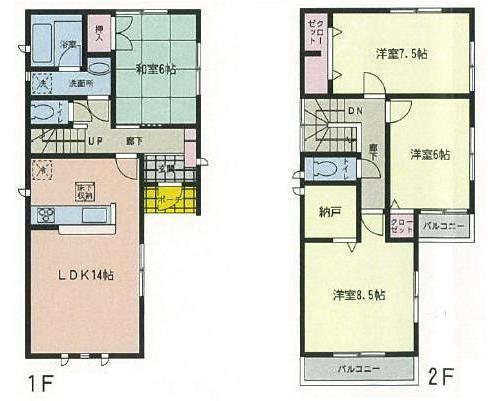 19,800,000 yen, 4LDK+S, Land area 113.59 sq m , Building area 98.01 sq m
1980万円、4LDK+S、土地面積113.59m2、建物面積98.01m2
Primary school小学校 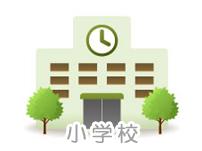 1148m to Hiroshima Municipal Tomohigashi Elementary School
広島市立伴東小学校まで1148m
Kindergarten ・ Nursery幼稚園・保育園 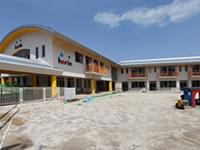 Horin Numata to kindergarten 523m
ほうりん沼田幼稚園まで523m
Supermarketスーパー 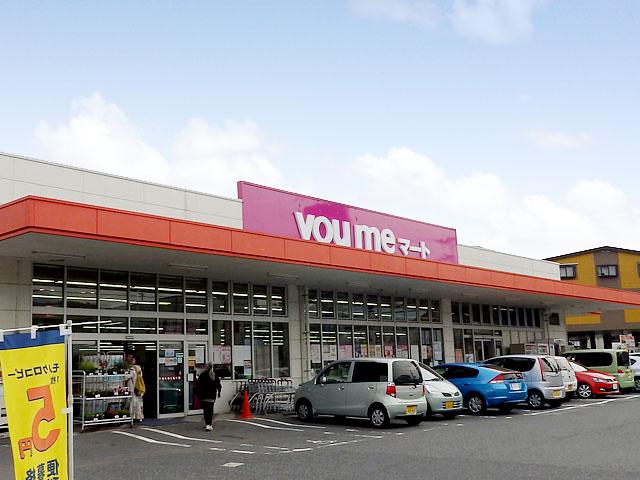 Dream until Mart Numata 1232m
ゆめマート沼田まで1232m
Home centerホームセンター 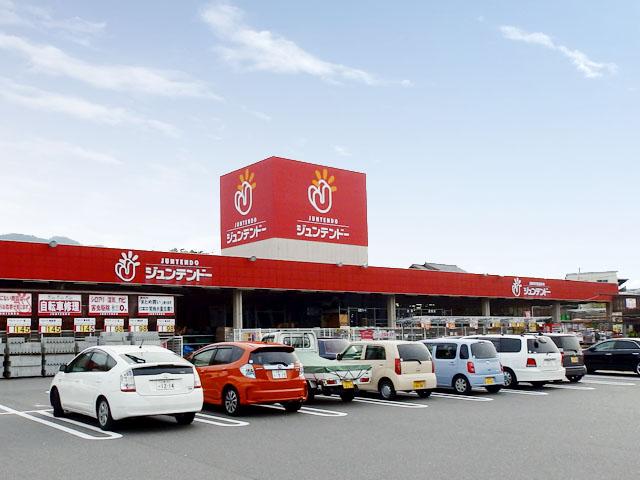 Juntendo Co., Ltd. Numata 1265m to shop
ジュンテンドー沼田店まで1265m
Junior high school中学校 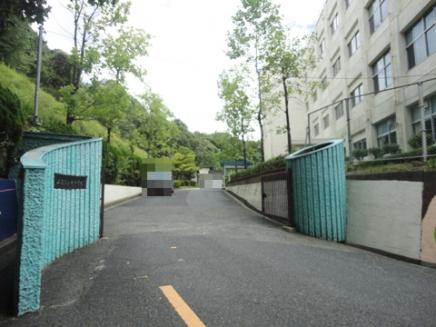 1752m to Hiroshima Tatsutomo junior high school
広島市立伴中学校まで1752m
Supermarketスーパー 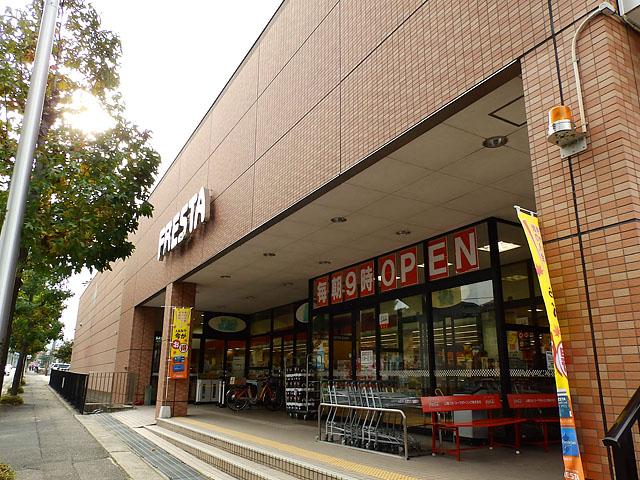 Furesuta Numata 833m to shop
フレスタ沼田店まで833m
Convenience storeコンビニ 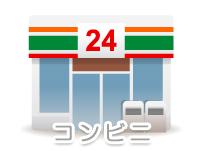 Seven-Eleven 873m to Hiroshima Ohara Ekimae
セブンイレブン広島大原駅前店まで873m
Other Environmental Photoその他環境写真 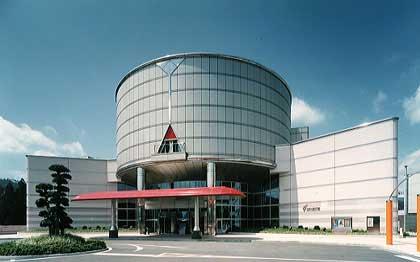 2246m to Hiroshima City Transportation Museum
広島市交通科学館まで2246m
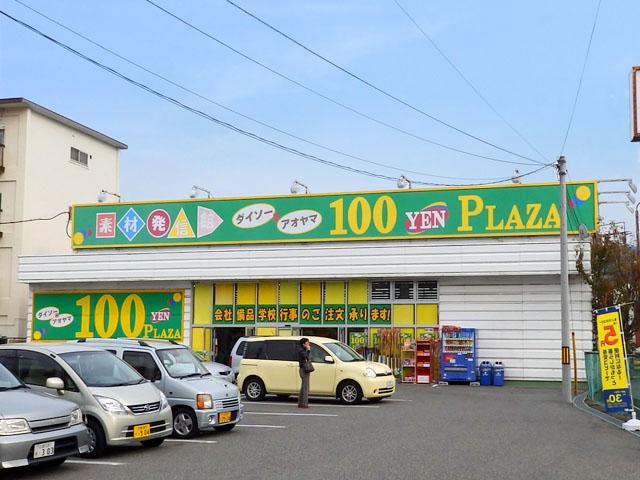 Daiso & Aoyama Numata 1099m to shop
ダイソー&アオヤマ沼田店まで1099m
Location
|











