New Homes » Chugoku » Hiroshima » Asaminami
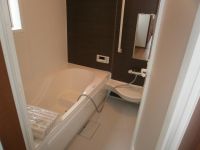 
| | Hiroshima, Hiroshima Prefecture Asaminami 広島県広島市安佐南区 |
| Hiroshima Rapid Transit Astram "Ohara" walk 14 minutes 広島高速交通アストラムライン「大原」歩14分 |
| This south-facing property. All two buildings! 南向きの物件です。全2棟! |
Features pickup 特徴ピックアップ | | Pre-ground survey / 2 along the line more accessible / See the mountain / Facing south / System kitchen / Yang per good / Siemens south road / A quiet residential area / Japanese-style room / Washbasin with shower / Face-to-face kitchen / Barrier-free / Toilet 2 places / 2-story / Double-glazing / Warm water washing toilet seat / Ventilation good / Storeroom 地盤調査済 /2沿線以上利用可 /山が見える /南向き /システムキッチン /陽当り良好 /南側道路面す /閑静な住宅地 /和室 /シャワー付洗面台 /対面式キッチン /バリアフリー /トイレ2ヶ所 /2階建 /複層ガラス /温水洗浄便座 /通風良好 /納戸 | Price 価格 | | 21,800,000 yen 2180万円 | Floor plan 間取り | | 4LDK + S (storeroom) 4LDK+S(納戸) | Units sold 販売戸数 | | 1 units 1戸 | Land area 土地面積 | | 113.59 sq m (registration) 113.59m2(登記) | Building area 建物面積 | | 98.01 sq m (measured) 98.01m2(実測) | Driveway burden-road 私道負担・道路 | | Nothing, South 5m width 無、南5m幅 | Completion date 完成時期(築年月) | | October 2013 2013年10月 | Address 住所 | | Hiroshima, Hiroshima Prefecture Asaminami Tomohigashi 8-65 広島県広島市安佐南区伴東8-65 | Traffic 交通 | | Hiroshima Rapid Transit Astram "Ohara" walk 14 minutes
Bus "on the Mitsubishi Estates" walk 2 minutes 広島高速交通アストラムライン「大原」歩14分
バス「三菱団地上」歩2分 | Related links 関連リンク | | [Related Sites of this company] 【この会社の関連サイト】 | Person in charge 担当者より | | Person in charge of real-estate and building Iwata Ohmaki Age: 40 Daigyokai Experience: 12 years Born in Hiroshima in Hiroshima and raised. Still is a 46-year-old cheerful. We support our customers so that the future is said to be "in charge was good Iwata". Let's look for a dream of my home with me. 担当者宅建岩田 伸嗣年齢:40代業界経験:12年広島生まれの広島育ち。まだまだ元気な46歳です。これからも「担当が岩田で良かった」と言われる様にお客様をサポート致します。私と一緒に夢のマイホーム探していきましょう。 | Contact お問い合せ先 | | TEL: 082-568-1150 Please inquire as "saw SUUMO (Sumo)" TEL:082-568-1150「SUUMO(スーモ)を見た」と問い合わせください | Building coverage, floor area ratio 建ぺい率・容積率 | | 60% ・ 200% 60%・200% | Time residents 入居時期 | | Consultation 相談 | Land of the right form 土地の権利形態 | | Ownership 所有権 | Structure and method of construction 構造・工法 | | Wooden 2-story (framing method) 木造2階建(軸組工法) | Use district 用途地域 | | One dwelling 1種住居 | Other limitations その他制限事項 | | Residential land development construction regulation area 宅地造成工事規制区域 | Overview and notices その他概要・特記事項 | | Contact: Iwata Ohmaki, Facilities: Public Water Supply, This sewage, Individual LPG, Building confirmation number: 109825, Parking: car space 担当者:岩田 伸嗣、設備:公営水道、本下水、個別LPG、建築確認番号:109825、駐車場:カースペース | Company profile 会社概要 | | <Mediation> Governor of Hiroshima Prefecture (1) No. 010121 bamboo Corporation (Corporation) Yubinbango732-0817 Hiroshima, Hiroshima Prefecture, Minami-ku, Hijiyama cho 4-11 <仲介>広島県知事(1)第010121号竹コーポレーション(株)〒732-0817 広島県広島市南区比治山町4-11 |
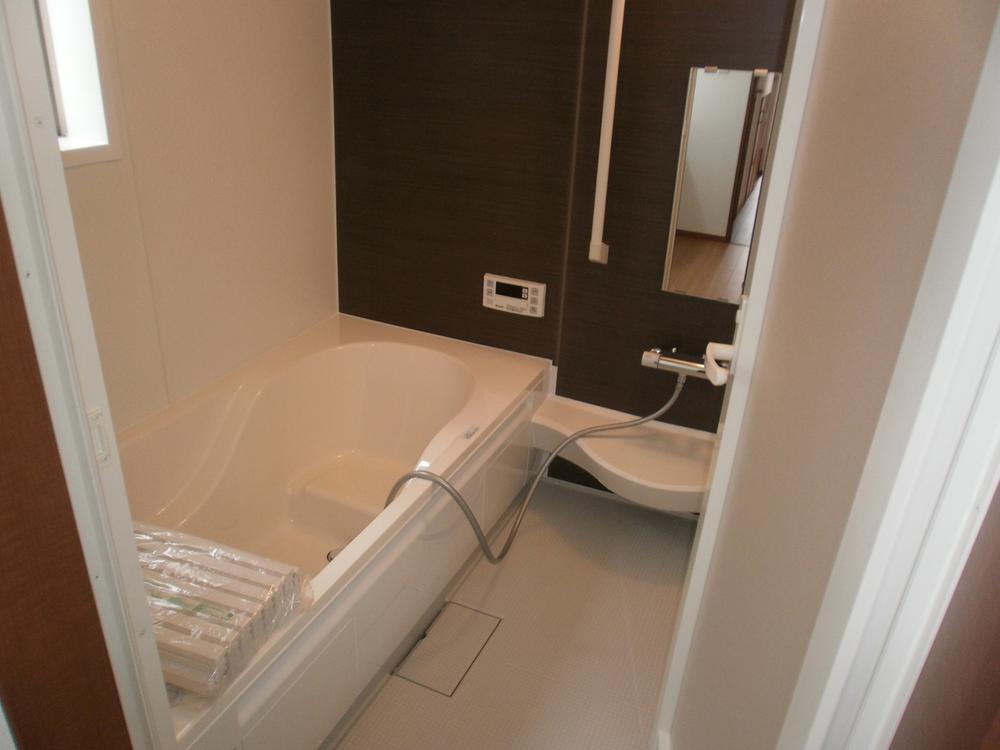 Same specifications photos (Other introspection)
同仕様写真(その他内観)
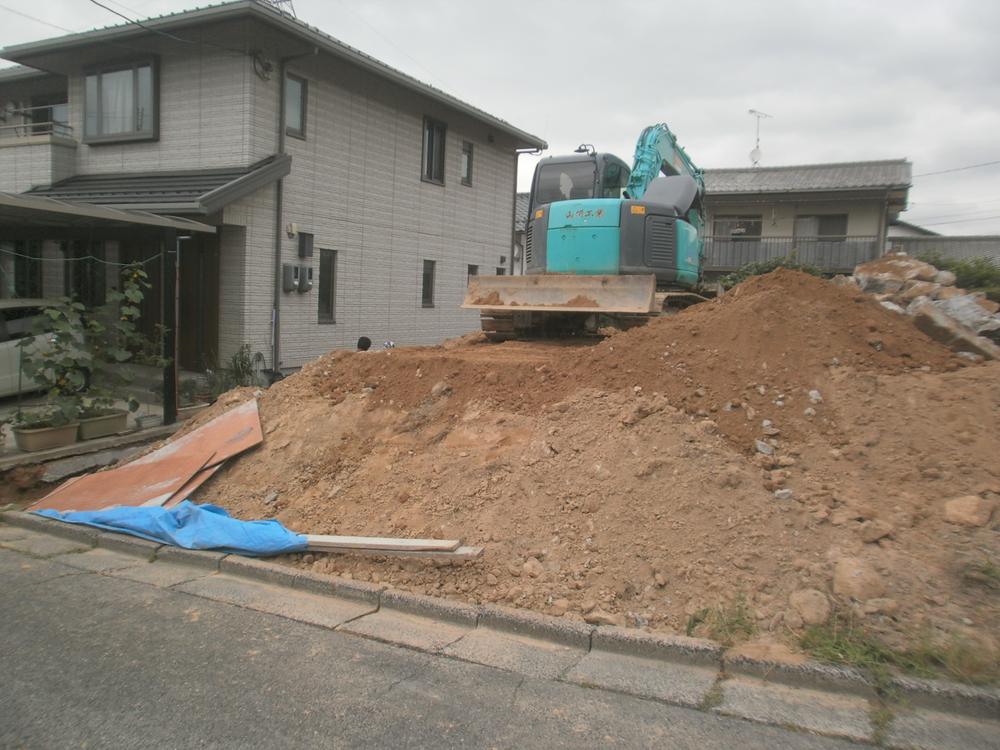 Local appearance photo
現地外観写真
Floor plan間取り図 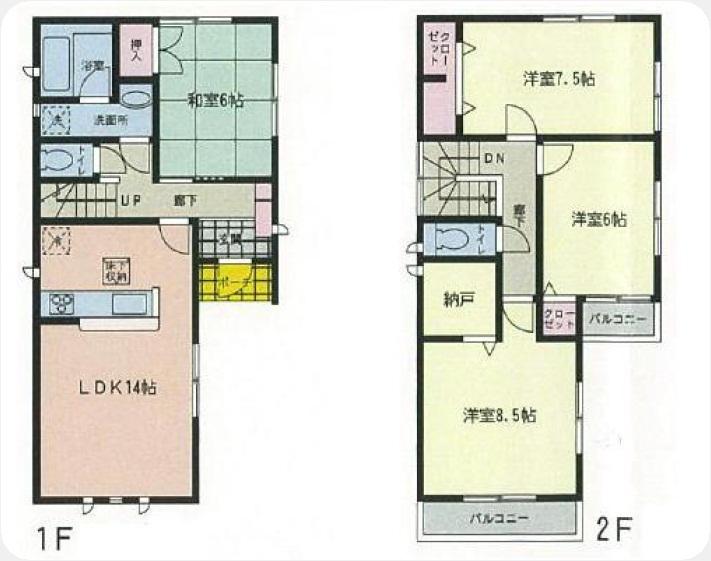 21,800,000 yen, 4LDK + S (storeroom), Land area 113.59 sq m , Building area 98.01 sq m
2180万円、4LDK+S(納戸)、土地面積113.59m2、建物面積98.01m2
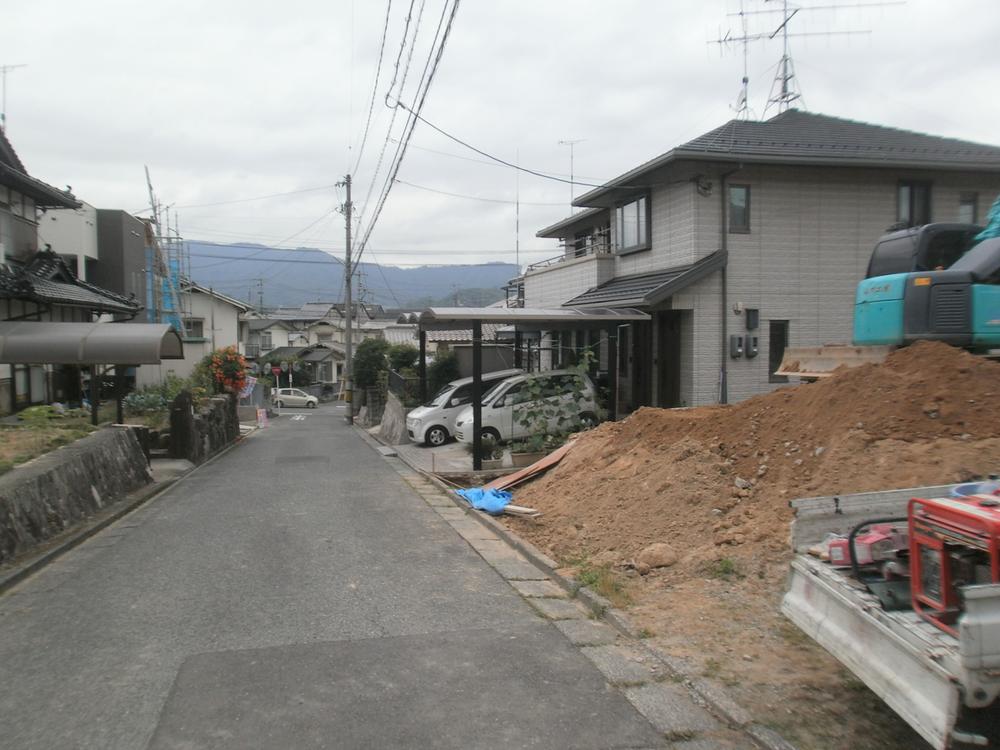 Local photos, including front road
前面道路含む現地写真
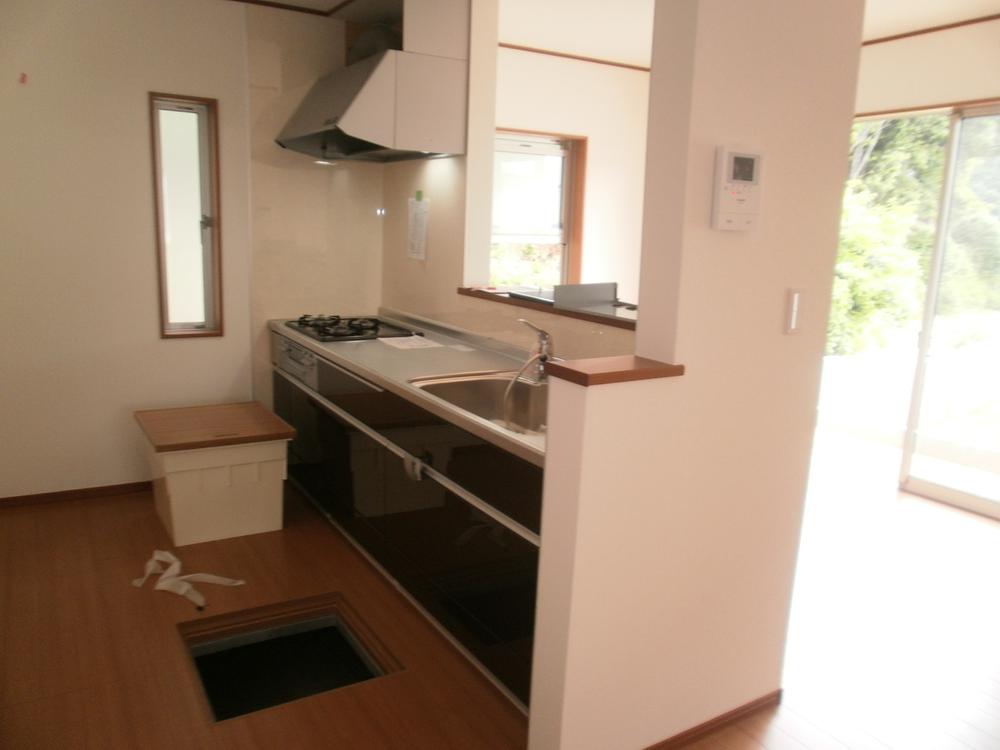 Same specifications photos (Other introspection)
同仕様写真(その他内観)
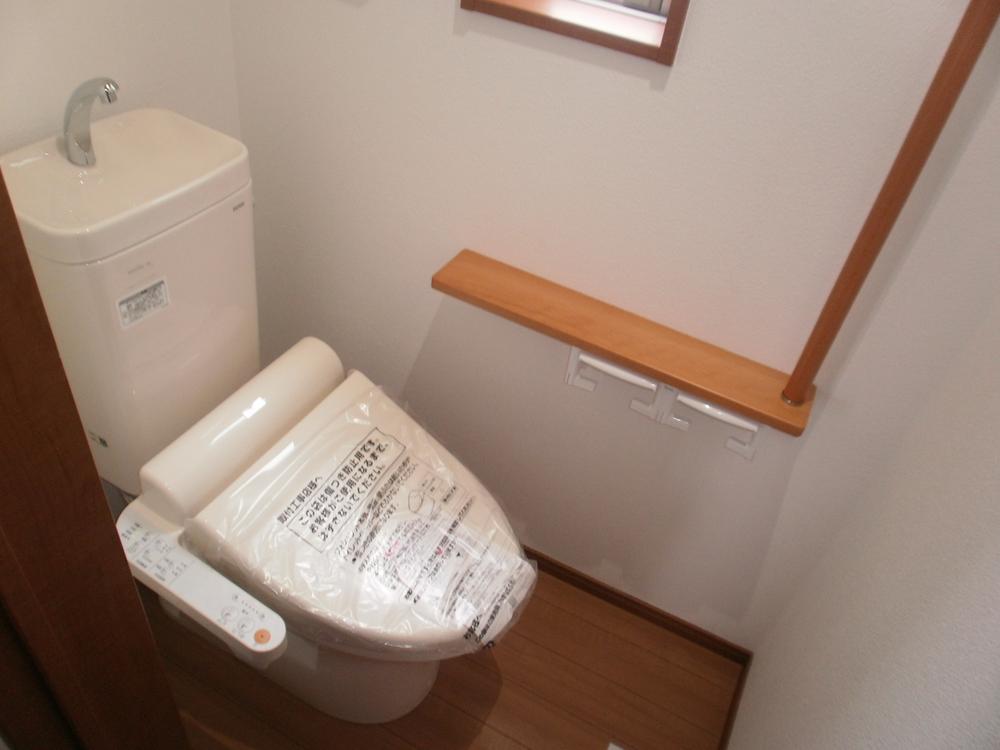 Same specifications photos (Other introspection)
同仕様写真(その他内観)
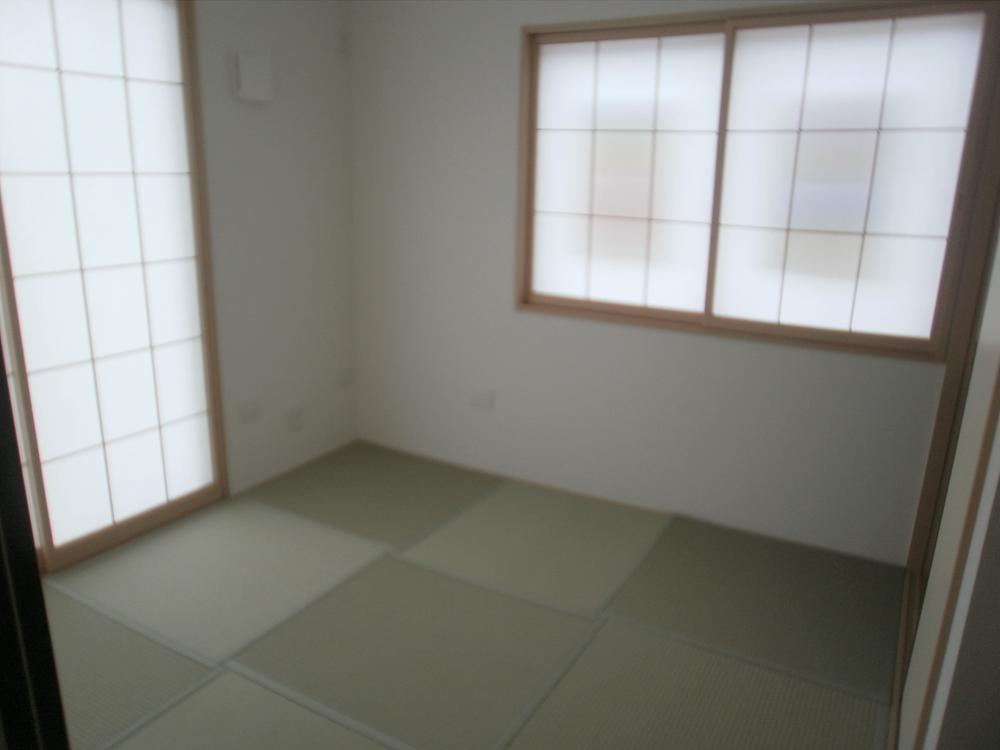 Same specifications photos (Other introspection)
同仕様写真(その他内観)
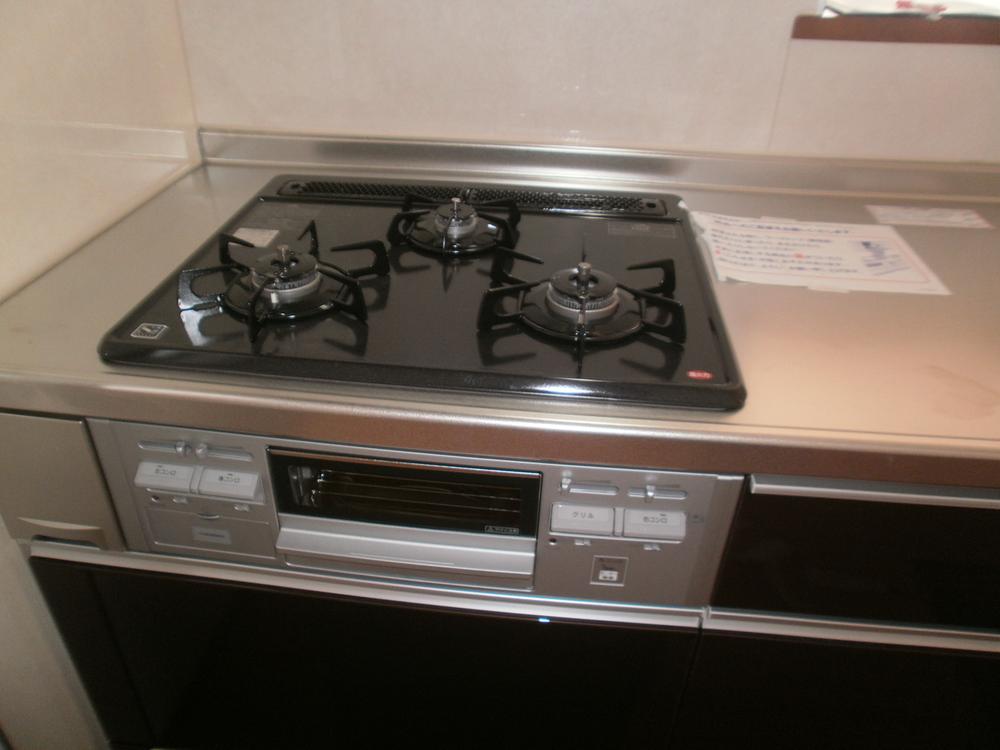 Same specifications photos (Other introspection)
同仕様写真(その他内観)
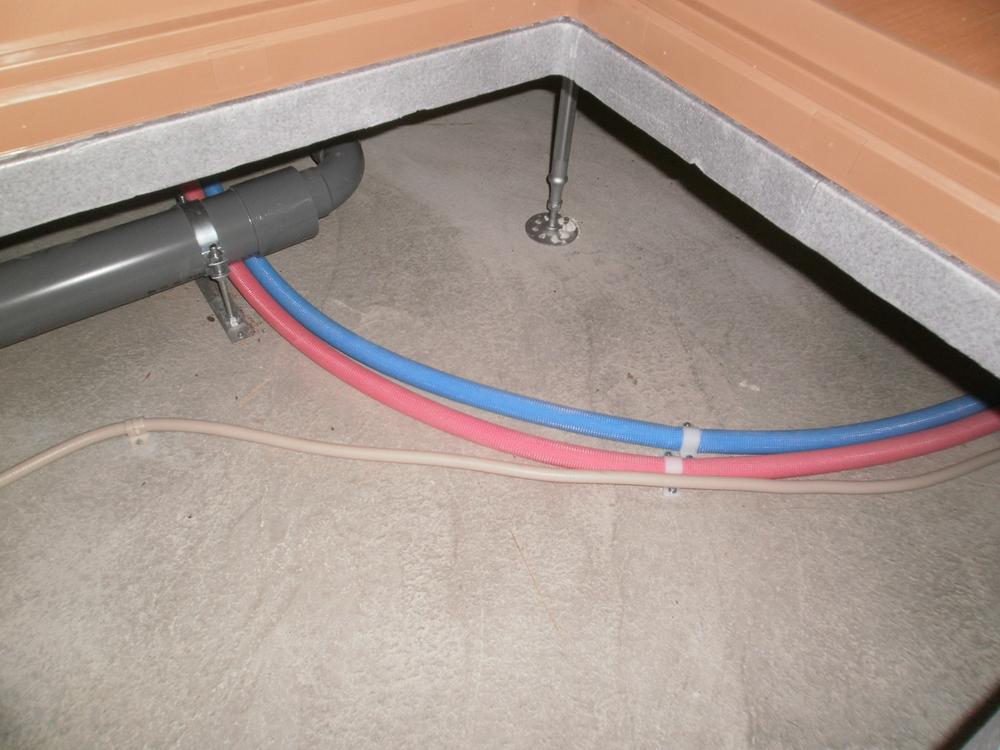 Same specifications photos (Other introspection)
同仕様写真(その他内観)
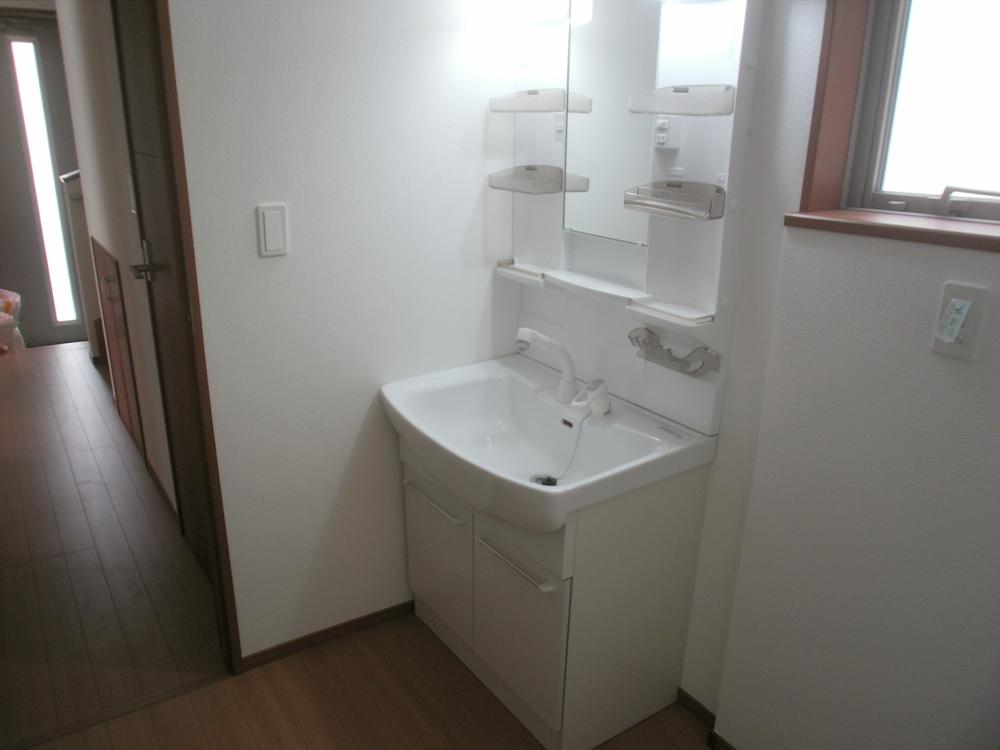 Same specifications photos (Other introspection)
同仕様写真(その他内観)
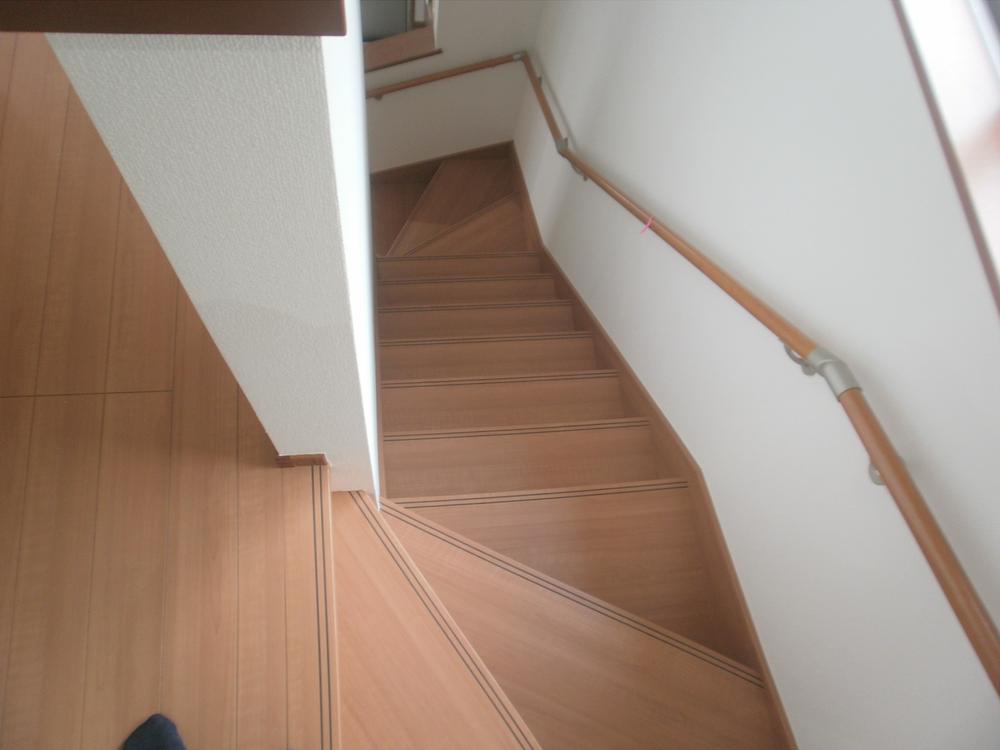 Same specifications photos (Other introspection)
同仕様写真(その他内観)
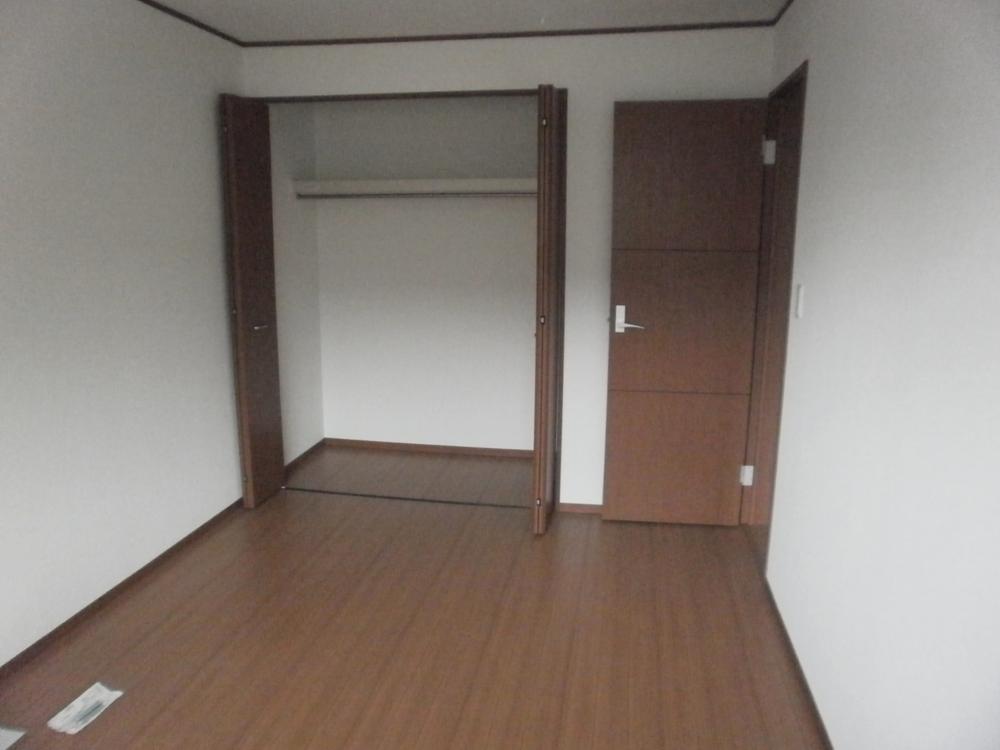 Same specifications photos (Other introspection)
同仕様写真(その他内観)
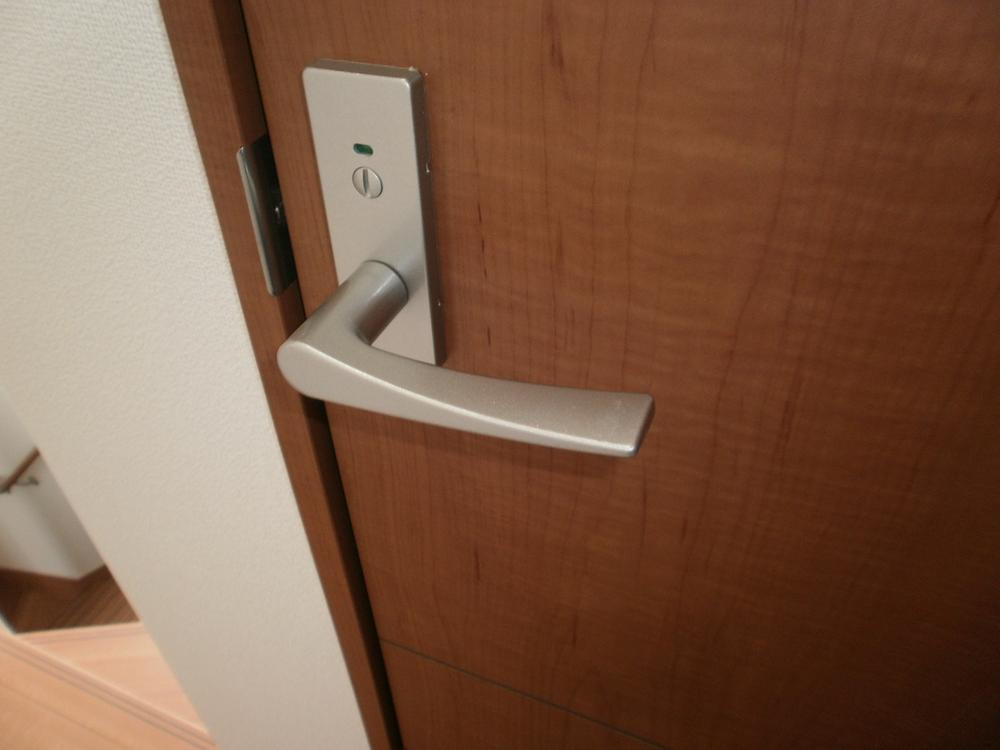 Same specifications photos (Other introspection)
同仕様写真(その他内観)
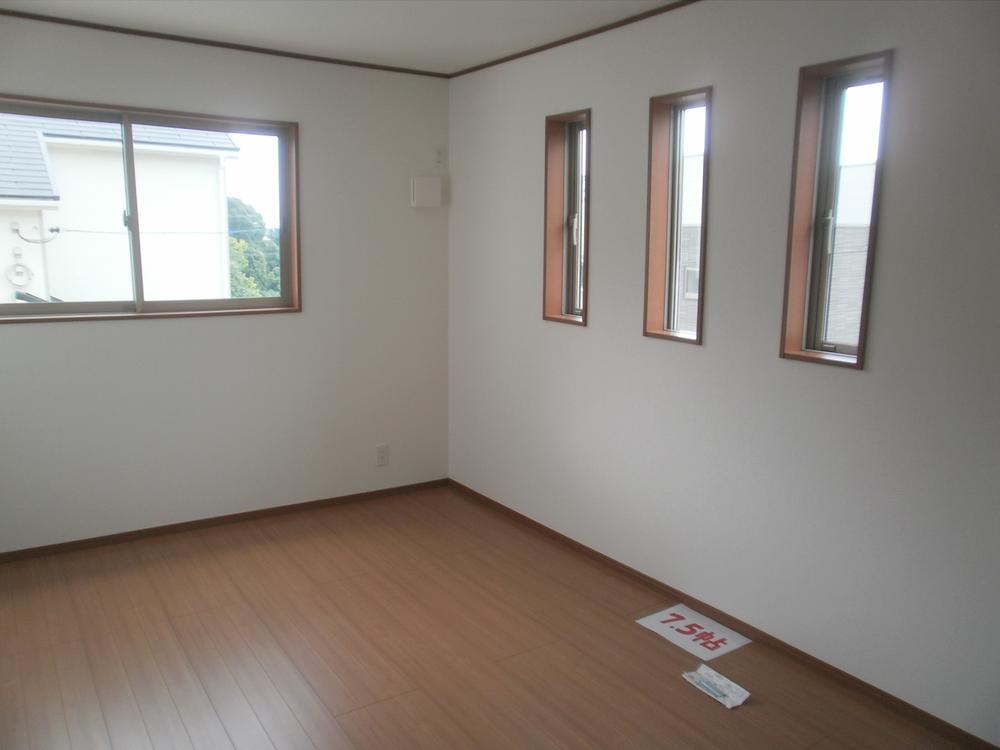 Same specifications photos (Other introspection)
同仕様写真(その他内観)
Location
|















