New Homes » Chugoku » Hiroshima » Asaminami
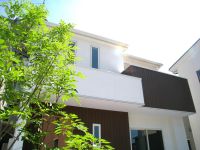 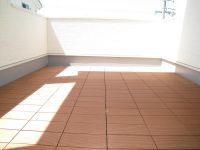
| | Hiroshima, Hiroshima Prefecture Asaminami 広島県広島市安佐南区 |
| Hiroshima transportation bus "Kawauchi 1-chome" walk 3 minutes 広島交通バス「川内1丁目」歩3分 |
| The final 1 House! Consumption tax is 5% of the corresponding property! Shopping Easy! High life convenience Sendai area 最終1邸!消費税5%対応物件です!買い物ラクラク!生活利便性の高い川内エリア |
| Southwest side of the road is 6m width, Day is also a good thing ------------------------------------ ■ If you include the LDK and the Japanese-style room, 20 tatami mats more spacious space □ Big wide balcony to the south over the entire surface ■ Southwest side of the road is 6m width, Day is also a good thing ☆ □ Voice of 300 people housewife, Is the emergence "house of housework" easy "" ■ Southwest side 6m road width! □ It supports the flat 35S ------------------------------------ 南西側の道路は6m幅、日当たりも良い物件です――――――――――――――――――――――――――――――――――――■LDKと和室を含めると、20畳以上の広々空間□南面全面に大きなワイドバルコニー■南西側の道路は6m幅、日当たりも良い物件です☆□主婦300人の声、「家事“ラク”の家」登場です■南西側は道路幅員が6m!□フラット35Sに対応しています―――――――――――――――――――――――――――――――――――― |
Local guide map 現地案内図 | | Local guide map 現地案内図 | Features pickup 特徴ピックアップ | | Corresponding to the flat-35S / Year Available / Parking two Allowed / LDK18 tatami mats or more / Super close / Facing south / System kitchen / Bathroom Dryer / All room storage / Flat to the station / Or more before road 6m / Japanese-style room / Shaping land / Washbasin with shower / Face-to-face kitchen / Toilet 2 places / 2-story / South balcony / Double-glazing / High-function toilet / Mu front building / IH cooking heater / Dish washing dryer / Walk-in closet / Living stairs / All-electric フラット35Sに対応 /年内入居可 /駐車2台可 /LDK18畳以上 /スーパーが近い /南向き /システムキッチン /浴室乾燥機 /全居室収納 /駅まで平坦 /前道6m以上 /和室 /整形地 /シャワー付洗面台 /対面式キッチン /トイレ2ヶ所 /2階建 /南面バルコニー /複層ガラス /高機能トイレ /前面棟無 /IHクッキングヒーター /食器洗乾燥機 /ウォークインクロゼット /リビング階段 /オール電化 | Event information イベント情報 | | Open House (Please be sure to ask in advance) schedule / Every Saturday, Sunday and public holidays time / 10:00 ~ 18:00 ◆ Please contact us in advance ◆ Since the staff in local might not waiting, Sorry to trouble you, but thank you enough for contact us in advance. Toll-free: 0800-603-3064 [Toll free] or 0120-377-146 [Toll free] ※ mobile phone ・ Also available from PHS. So we have aligned many properties in addition to this, Our HP also please visit. ■ Wauhausu Hiroshima branch HP ■ http: / / wow-h.jp [ Free Consultation of residence In session ] I want ○ love to hear about the mortgage! ● do you prepare much self-funding? What is the question okay etc. Please feel free to contact us. ■ Contact ■ Toll Free: 0120-377-146 [Toll free] オープンハウス(事前に必ずお問い合わせください)日程/毎週土日祝時間/10:00 ~ 18:00◆事前にお問合せください◆現地にスタッフが待機していない場合がありますので、お手数ですが事前にお問合せの程お願い致します。フリーダイヤル:0800-603-3064【通話料無料】 or 0120-377-146【通話料無料】※携帯電話・PHSからもご利用いただけます。この他にも多数物件をそろえておりますので、弊社HPもご覧ください。■ワウハウス広島支店HP■ http://wow-h.jp[ 住まいの無料相談会 開催中 ]○住宅ローンについて聞いてみたい!●自己資金はいくら用意すればいいの?○土地がないけど大丈夫?●希望の地域に物件がない○住宅の買い方がわからない などなどどんな疑問でも大丈夫ですお気軽にお問合せ下さい。■お問合せ先■フリーダイヤル:0120-377-146【通話料無料】 | Property name 物件名 | | Sophie scan Garden Sendai chome [Next-generation energy-saving housing] ソフィスガーデン川内一丁目【次世代省エネ住宅】 | Price 価格 | | 33,900,000 yen 3390万円 | Floor plan 間取り | | 4LDK 4LDK | Units sold 販売戸数 | | 1 units 1戸 | Total units 総戸数 | | 7 units 7戸 | Land area 土地面積 | | 134.05 sq m (40.54 tsubo) (Registration) 134.05m2(40.54坪)(登記) | Building area 建物面積 | | 101.01 sq m (30.55 square meters) 101.01m2(30.55坪) | Driveway burden-road 私道負担・道路 | | Nothing, South 6.1m width 無、南6.1m幅 | Completion date 完成時期(築年月) | | June 2013 2013年6月 | Address 住所 | | Hiroshima, Hiroshima Prefecture Asaminami Sendai 1 広島県広島市安佐南区川内1 | Traffic 交通 | | Hiroshima transportation bus "Kawauchi 1-chome" walk 3 minutes Hiroshima Rapid Transit Astram "Furuichi" walk 14 minutes
Hiroshima Rapid Transit Astram "Nakasuji" walk 16 minutes 広島交通バス「川内1丁目」歩3分広島高速交通アストラムライン「古市」歩14分
広島高速交通アストラムライン「中筋」歩16分
| Related links 関連リンク | | [Related Sites of this company] 【この会社の関連サイト】 | Person in charge 担当者より | | Rep Hirose Kokai wish regional, We propose the perfect house to suit your budget. Why do not you and me convincing house building. 担当者廣瀬 航介お客様のご希望の地域、予算に合わせてぴったりな住まいをご提案します。 納得のいく家づくりを私としませんか。 | Contact お問い合せ先 | | TEL: 0800-603-3064 [Toll free] mobile phone ・ Also available from PHS
Caller ID is not notified
Please contact the "saw SUUMO (Sumo)"
If it does not lead, If the real estate company TEL:0800-603-3064【通話料無料】携帯電話・PHSからもご利用いただけます
発信者番号は通知されません
「SUUMO(スーモ)を見た」と問い合わせください
つながらない方、不動産会社の方は
| Building coverage, floor area ratio 建ぺい率・容積率 | | 60% ・ 200% 60%・200% | Time residents 入居時期 | | Immediate available 即入居可 | Land of the right form 土地の権利形態 | | Ownership 所有権 | Structure and method of construction 構造・工法 | | Wooden 2-story (framing method) 木造2階建(軸組工法) | Construction 施工 | | Wauhausu (Ltd.) ワウハウス(株) | Use district 用途地域 | | One dwelling 1種住居 | Overview and notices その他概要・特記事項 | | Contact: Hirose Kokai, Facilities: Public Water Supply, This sewage, Parking: car space 担当者:廣瀬 航介、設備:公営水道、本下水、駐車場:カースペース | Company profile 会社概要 | | <Seller> Minister of Land, Infrastructure and Transport (3) No. 005893 Wauhausu Co., Ltd. Hiroshima branch Yubinbango731-0101 Hiroshima, Hiroshima Prefecture Asaminami Yagi 1-12-26 <売主>国土交通大臣(3)第005893号ワウハウス(株)広島支店〒731-0101 広島県広島市安佐南区八木1-12-26 |
Otherその他 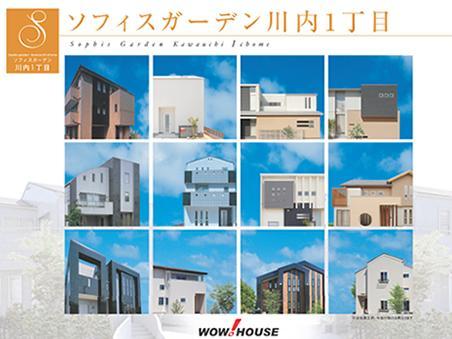 Sophie scan Garden Sendai 1-chome
ソフィスガーデン川内1丁目
![Southwest side is 6m road width, This environment blessed with sunshine conditions [Next-generation energy-saving housing]](/images/hiroshima/hiroshimashiasaminami/a1edcb0043.jpg) Southwest side is 6m road width, This environment blessed with sunshine conditions [Next-generation energy-saving housing]
南西側は道路幅員が6mあり、日照条件にも恵まれた環境です【次世代省エネ住宅】
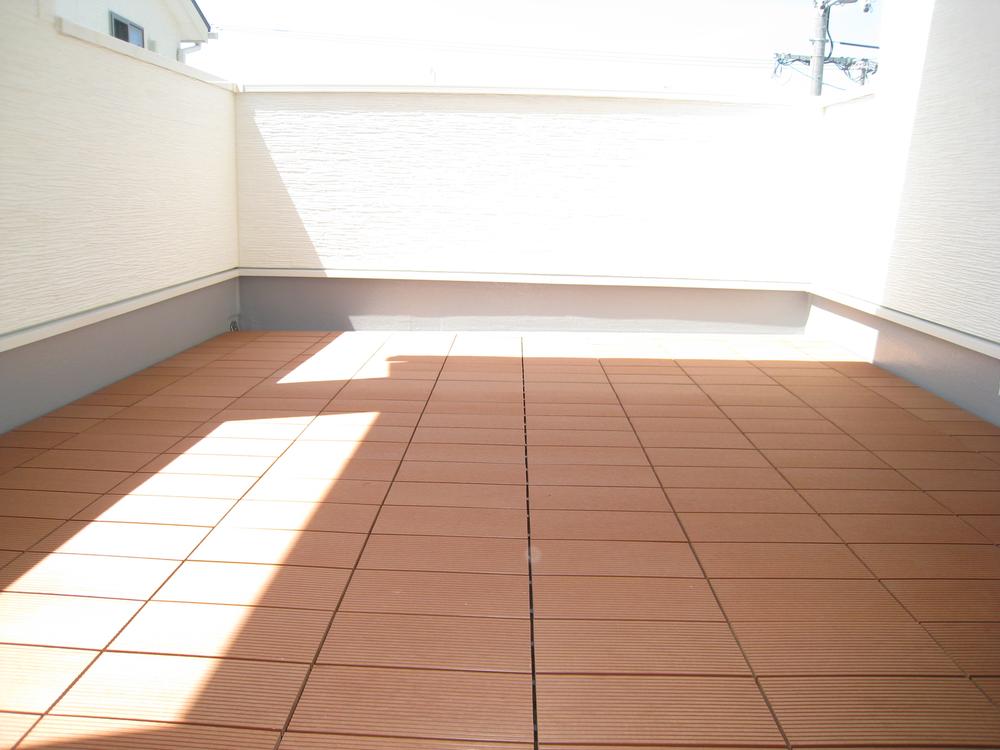 Adopt a common balcony tile in the apartment. Second floor Western-style room is felt widely than usual
マンションでよく見られるバルコニータイルを採用。2階洋室のお部屋が普段より広く感じます
Livingリビング 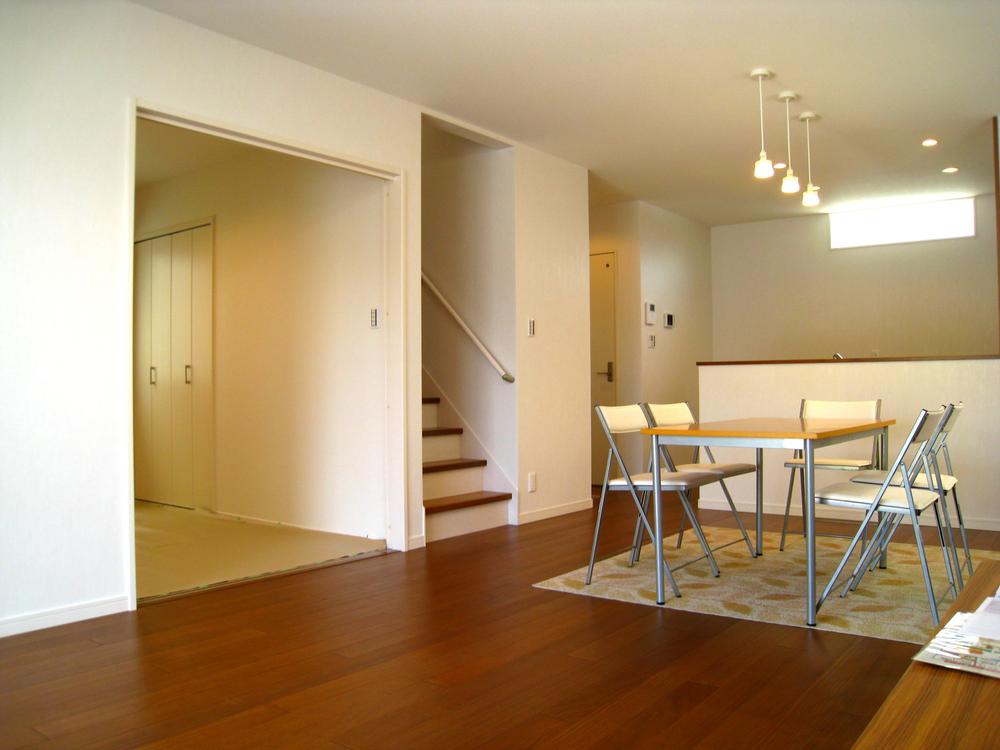 Considering the friendly housework flow line to wife, Happy also around the kitchen
奥様に優しい家事動線を考えた、キッチン周りも嬉しい
Kitchenキッチン 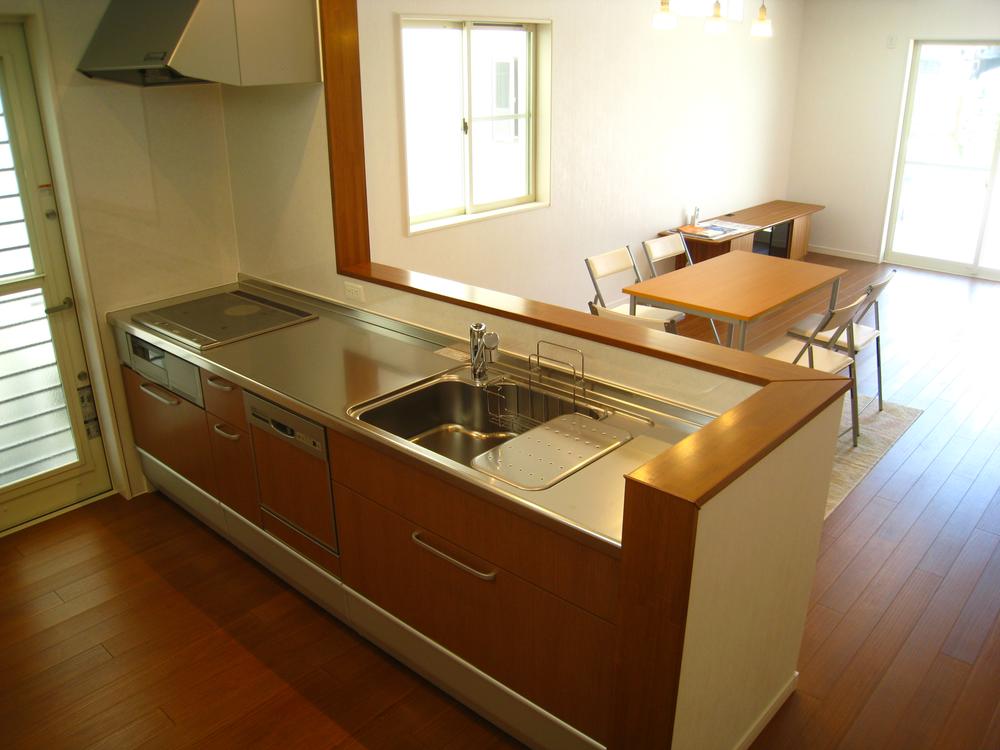 You Hakadori also cuisine of his wife in the spacious kitchen
広々キッチンで奥様の料理もはかどります
Local photos, including front road前面道路含む現地写真 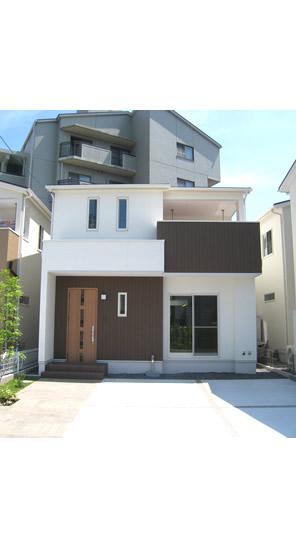 Also features housed in the whole room, It is good at home also clean up, It has become a very affordable property with all rooms lighting
全部屋に収納も備え、片づけ上手なお家ですまた、全室照明付きでとってもお得な物件となっています
Non-living roomリビング以外の居室 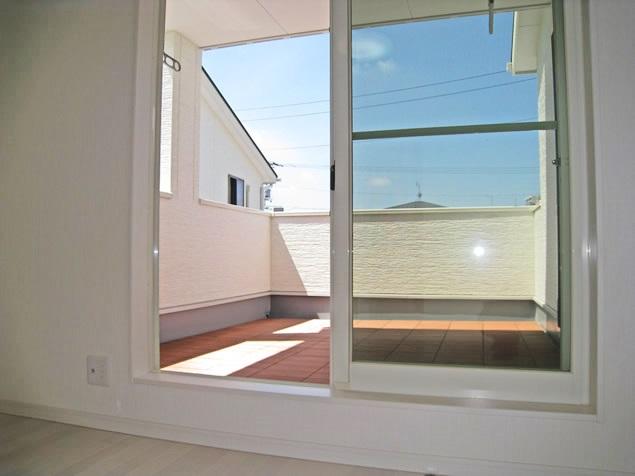 Balcony tiles when viewed from the room. Sunshine of the sun makes me pick a pleasant morning
室内から見たバルコニータイル。太陽の陽射しが心地よい朝を迎えさせてくれます
Floor plan間取り図 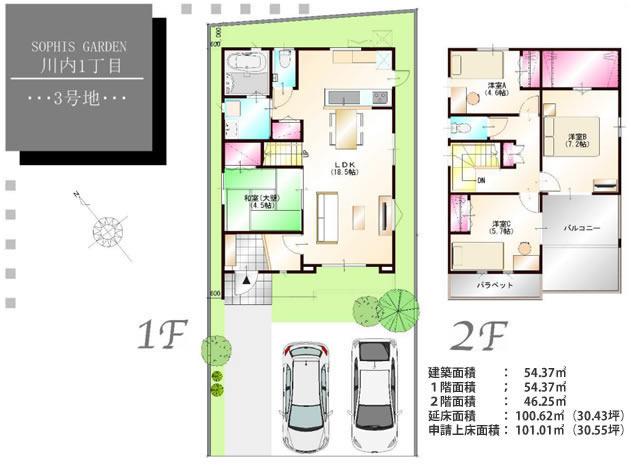 33,900,000 yen, 4LDK, Land area 134.05 sq m , Consider the building area 101.01 sq m housework flow line, It has become a friendly floor plan to wife
3390万円、4LDK、土地面積134.05m2、建物面積101.01m2 家事動線を考え、奥様にやさしい間取りとなっています
Kitchenキッチン 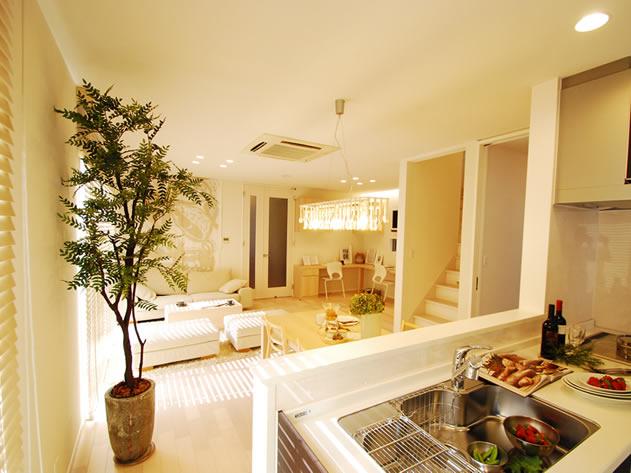 Because there is model house exhibition hall in Yagi office, When it was independent of the near, please visit us feel free to
八木事務所ではモデルハウス展示場もございますので、お近くに寄られた際はお気軽にお越し下さい
Bathroom浴室 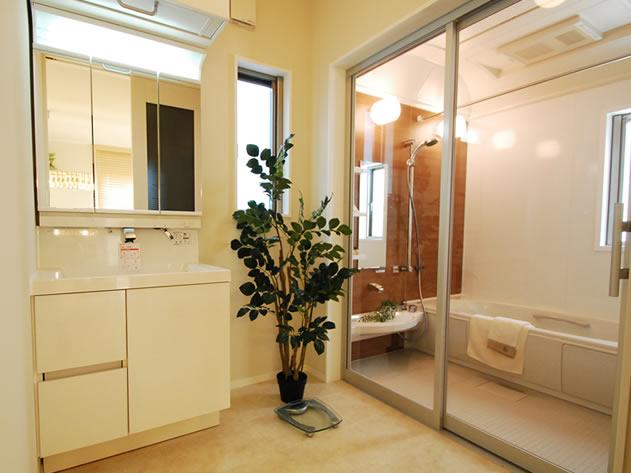 Yagi exhibition hall / Showroom
八木展示場/ショウルーム
Balconyバルコニー 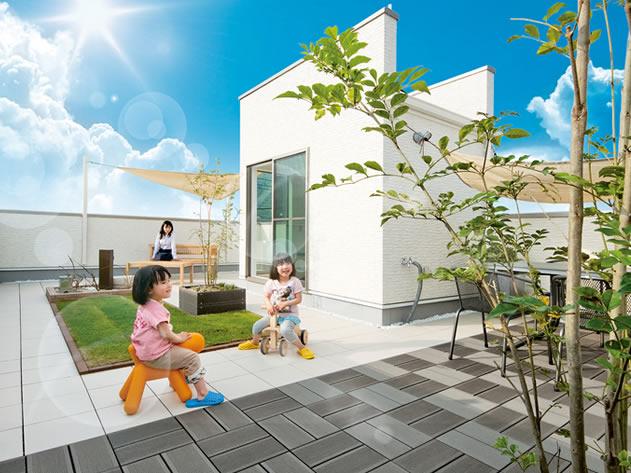 So we have a permanent model house with a rooftop garden, Please come by all means once / exhibition hall / Showroom
屋上庭園のあるモデルハウスを常設しておりますので、是非一度お越しください/展示場/ショウルーム
Shopping centreショッピングセンター 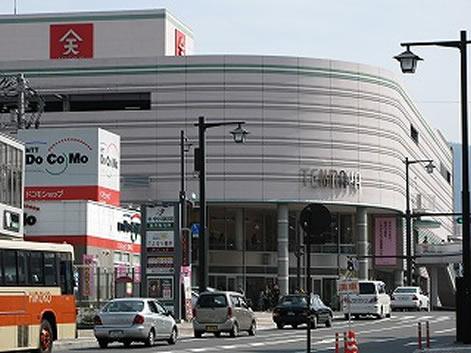 Midorii until Tenmaya 1388m
緑井天満屋まで1388m
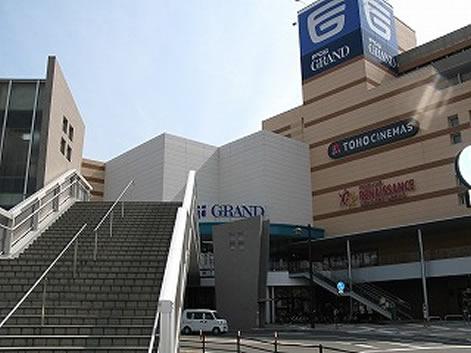 Until Fujiguran 1388m
フジグランまで1388m
Supermarketスーパー 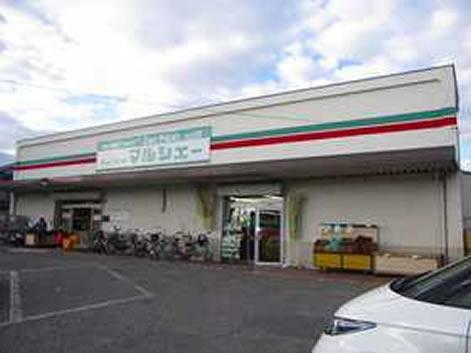 330m until Marche over Sendai shop
マルシェー川内店まで330m
Kindergarten ・ Nursery幼稚園・保育園 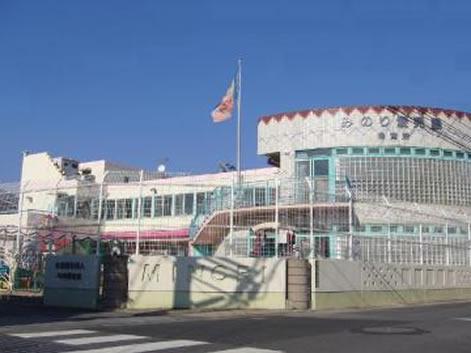 395m until the nursery Minori Kindergarten
保育所みのり愛児園まで395m
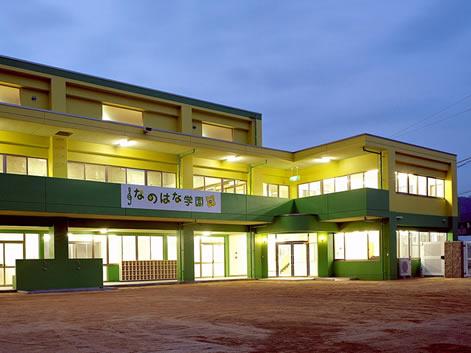 Sendai until Nanohana kindergarten 711m
川内菜の花幼稚園まで711m
Construction ・ Construction method ・ specification構造・工法・仕様 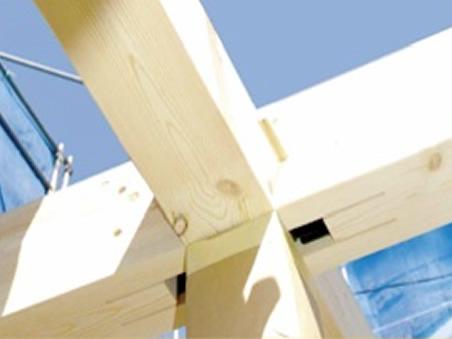 Strongly beautiful structure finish
強く美しい構造体仕上がり
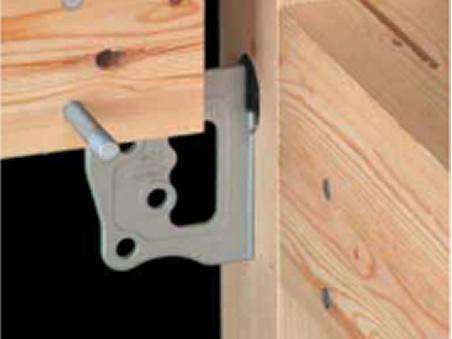 While a thin and lightweight hardware and thickness 2.3mm, By tenacious deformation of the hardware to reduce the load on the wood, Wood and iron will demonstrate the strength in perfect balance.
板厚2.3mmと薄く軽量な金物でありながら、金物の粘り強い変形により木材への荷重を軽減し、木と鉄が絶妙なバランスで強度を発揮します。
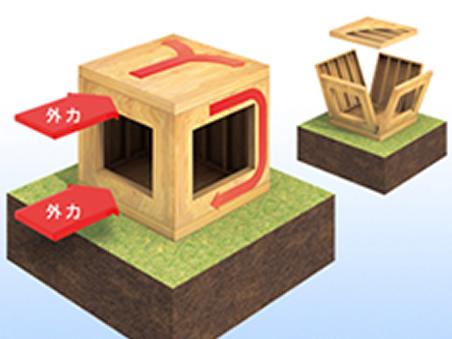 The shaking of the earthquake balance well dispersed.
地震の揺れをバランスよく分散。
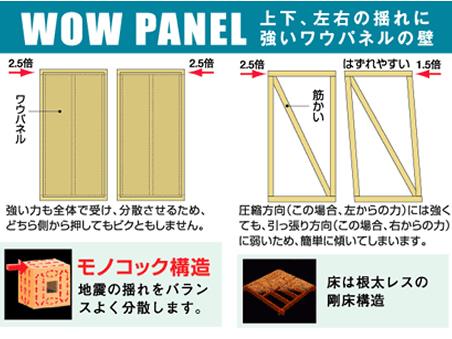 Up and down, Strong to the left and right of the swing, Wall of Waupaneru.
上下、左右の揺れに強い、ワウパネルの壁。
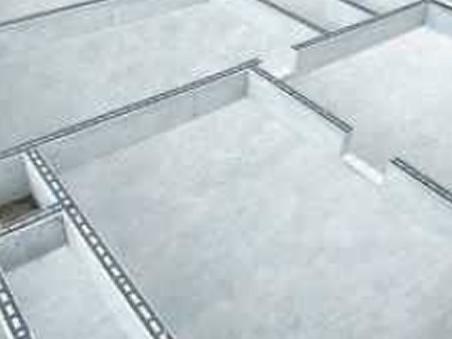 The entire circumference basic packing method that would from 1.5 than construction method after conventional moisture is likely to be confined boast twice the ventilation performance. Also refreshing discharge moisture of the corner part by basic packing. In addition, since the basis and foundation does not directly touch the moisture of the foundation to prevent corrosion of the foundation not easily transmitted to the xylem, It enhances the durability of the house.
湿気がこもりやすい従来の後工法より1.5から2倍の換気性能を誇う全周基礎パッキン工法。基礎パッキンによってコーナー部分の湿気もスッキリ排出します。また基礎と土台が直接触れないので基礎の湿気が木部に伝わりにくく土台の腐食を防ぎ、住まいの耐久性を高めます。
Other Equipmentその他設備 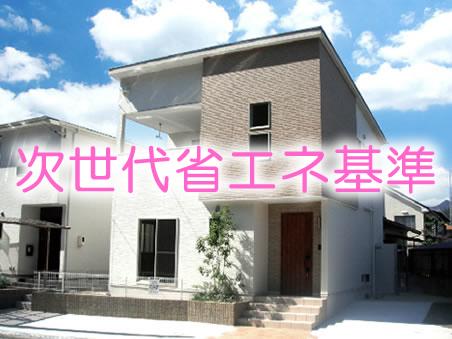 Possible to upgrade the thermal insulation performance is once completed housing, Do not go to Kaikaeru the home appliances and car. Given that the growing interest in further energy saving and comfort in the future, This "next-generation energy-saving standards" is the future of Standard
一度完成した住宅で断熱性能をグレードアップさせることは、家電や車を買い替えるようにはいきません。今後さらに省エネや快適性への関心が高まることを考えれば、この「次世代省エネ基準」がこれからのスタンダードです
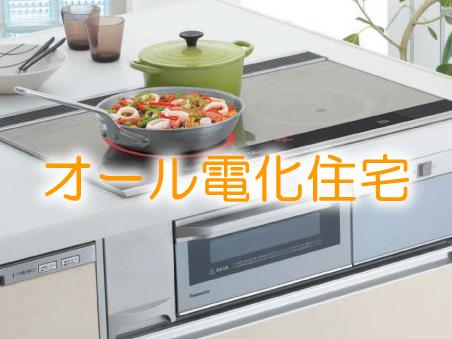 If the life time zone is the style of the late-night power utilization emphasis, There is a great deal of merit by the all-electric housing. Contract menu of power to be adopted in all-electric homes, There is a very cheap use contract system the electricity rates of late-night, The following will be half price compared to the general usage-based electric light contract
生活時間帯が深夜電力利用重視のスタイルであれば、オール電化住宅とすることで多大なメリットがあります。オール電化住宅で採用される電力の契約メニューは、深夜の電気料金を非常に安く使える契約体系であり、一般的な従量電灯契約と比べ半額以下になります
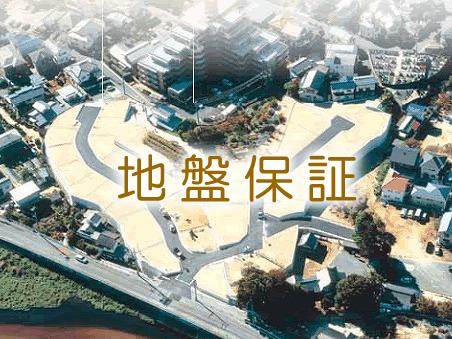 1t is a typical wooden 2-story house ~ 1.5t / It is a load of m2 but, It has a bearing capacity of wooden houses 2 Kaiken'yo to secure more than 3t per 1m2 in Wauhausu. Also, Earth strength investigation due to Swedish sounding testing machine, It is the ground improvement and steel pipe piling works, if necessary. After investigation, Issued a written guarantee from a third party ground guarantee mechanism in each residence we have handed
一般的な木造2階建住宅では1t ~ 1.5t/m2の荷重ですが、ワウハウスでは木造住宅2階建用の地耐力を1m2あたり3t以上を確保しています。また、スエーデン式サウンディング試験機などによる地耐力調査、必要に応じての地盤改良及び鋼管杭打ち工事を行っています。 調査後は、各邸に第三者地盤保証機構からの保証書を発行しお渡ししております
Local guide map現地案内図 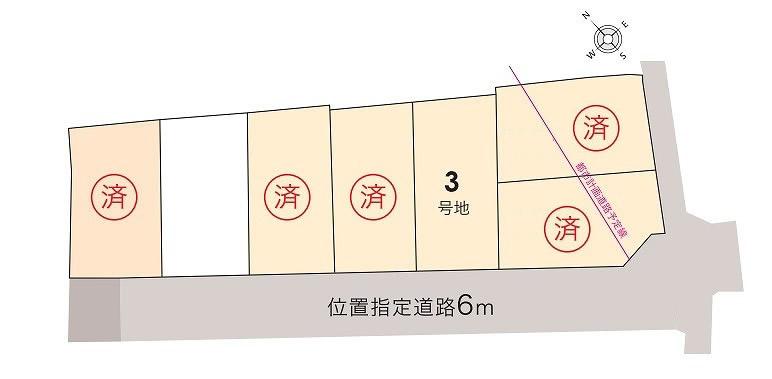 Finally remaining 1 compartment! Please hurry
いよいよ残り1区画!お急ぎください
Access view交通アクセス図 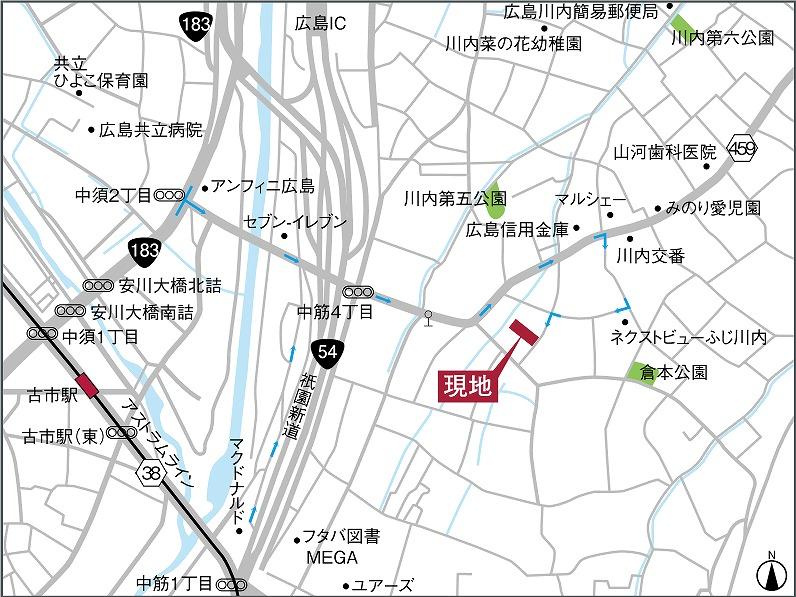 Gion Shindo ・ From National Route 54 highway is, Enter the McDonald's next to the side road, Turn right After hits the prefectural road 459 Route to the local district
祇園新道・国道54号線からは、マクドナルド横の側道に入り、県道459号線に突き当たったら右折して現地方面へ
You will receive this brochureこんなパンフレットが届きます 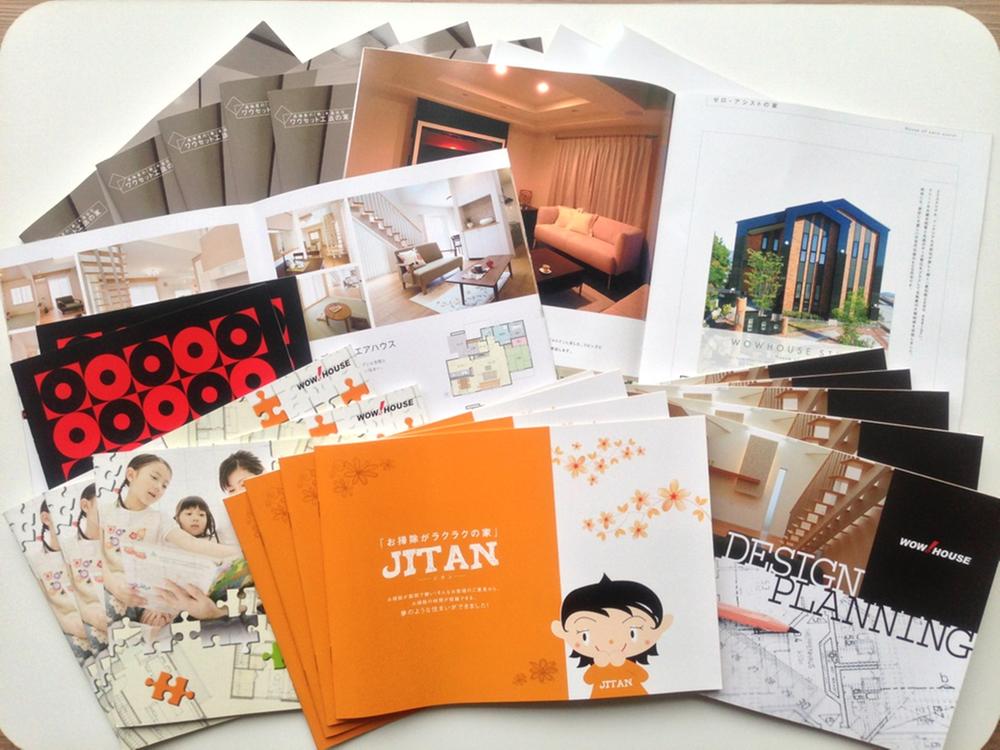 You will receive a listing of the concept and a detailed floor plan plan. Now Request!
物件のコンセプトや詳細な間取りプランが届きます。今すぐ資料請求!
Other Equipmentその他設備 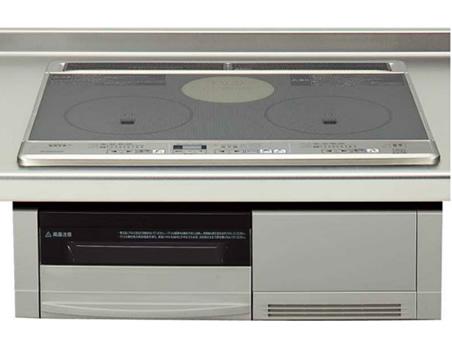 Since in the housing it does not burn fuel such as gas, It does not have that indoor air is dirty. Ya increase of indoor carbon dioxide, It is also one of the advantages of being freed from the fear of incomplete combustion
住宅内でガスなどの燃料を燃焼させないため、室内空気が汚れることがありません。室内の二酸化炭素の増加や、不完全燃焼などの心配から解放されるのも利点の一つです
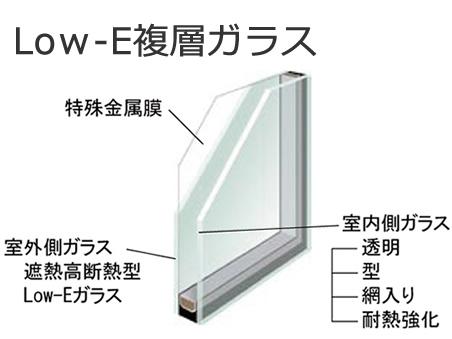 Plus a thermal barrier performance to a special metal film. Summer to cut the strong sunlight, Winter is warm. The special metal film coated on the outdoor side glass, Exert about twice the thermal barrier effect in comparison to the general multi-layer glass, 60% cut the sunshine of summer, It enhances the cooling effect. Also be suppressed sunburn due to ultraviolet rays for ultraviolet rays also cut. Also, Thermal insulation effect is the high thermal insulation double-glazed glass equal to or greater than
特殊金属膜に遮熱性能をプラス。夏は強い日差しをカットし、冬は暖かです。室外側ガラスにコーティングした特殊金属膜により、一般複層ガラスに比べて約2倍の遮熱効果を発揮、夏の日差しを60%カット、冷房効果を高めます。紫外線もカットするため紫外線による日焼けも抑制。また、断熱効果は高断熱複層ガラス同等以上です
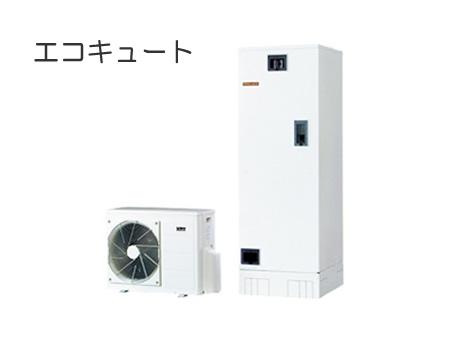 The utility costs significantly reduced because the boil water by the heat of the atmosphere, It has adopted the Eco Cute to contribute to the reduction of CO2 emissions
大気の熱でお湯を沸かすので光熱費を大幅削減し、CO2削減にも貢献するエコキュートを採用しています
Location
| 


![Southwest side is 6m road width, This environment blessed with sunshine conditions [Next-generation energy-saving housing]](/images/hiroshima/hiroshimashiasaminami/a1edcb0043.jpg)



























