New Homes » Chugoku » Hiroshima » Asaminami
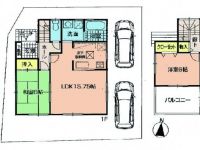 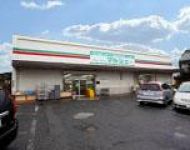
| | Hiroshima, Hiroshima Prefecture Asaminami 広島県広島市安佐南区 |
| Hiroshima Rapid Transit Astram "Furuichi" walk 13 minutes 広島高速交通アストラムライン「古市」歩13分 |
| ◆ Astram Furuichi walk from the train station 13 minutes! 16-minute walk from JR Midorii Station! Commute ・ Convenient good location to go to school! ◆ Energy-saving residential solar power ◆ Also firmly enhanced standard equipment ◆アストラムライン古市駅まで徒歩13分!JR緑井駅まで徒歩16分!通勤・通学に便利な好立地!◆太陽光発電の省エネルギー住宅◆標準装備もしっかり充実 |
| Basin from the kitchen ・ Convenience is also moving to the bathroom. You can also check with the quick appearance of children in bathing! キッチンから洗面・浴室への移動も便利。入浴中のお子様の様子もサッと確認出来ます! |
Features pickup 特徴ピックアップ | | Measures to conserve energy / Solar power system / Parking two Allowed / Energy-saving water heaters / Super close / It is close to the city / System kitchen / Bathroom Dryer / All room storage / Flat to the station / LDK15 tatami mats or more / Face-to-face kitchen / 2-story / Double-glazing / Underfloor Storage / TV monitor interphone / City gas 省エネルギー対策 /太陽光発電システム /駐車2台可 /省エネ給湯器 /スーパーが近い /市街地が近い /システムキッチン /浴室乾燥機 /全居室収納 /駅まで平坦 /LDK15畳以上 /対面式キッチン /2階建 /複層ガラス /床下収納 /TVモニタ付インターホン /都市ガス | Price 価格 | | 28.8 million yen 2880万円 | Floor plan 間取り | | 4LDK 4LDK | Units sold 販売戸数 | | 1 units 1戸 | Land area 土地面積 | | 113.88 sq m (34.44 tsubo) (Registration) 113.88m2(34.44坪)(登記) | Building area 建物面積 | | 95.58 sq m (28.91 tsubo) (Registration) 95.58m2(28.91坪)(登記) | Driveway burden-road 私道負担・道路 | | Nothing, North 4m width 無、北4m幅 | Completion date 完成時期(築年月) | | September 2013 2013年9月 | Address 住所 | | Hiroshima, Hiroshima Prefecture Asaminami Sendai 2-38-18 広島県広島市安佐南区川内2-38-18 | Traffic 交通 | | Hiroshima Rapid Transit Astram "Furuichi" walk 13 minutes
JR Kabe Line "Midorii" walk 16 minutes
JR Kabe Line "Omachi" walk 19 minutes 広島高速交通アストラムライン「古市」歩13分
JR可部線「緑井」歩16分
JR可部線「大町」歩19分
| Related links 関連リンク | | [Related Sites of this company] 【この会社の関連サイト】 | Person in charge 担当者より | | Rep Maruwa real estate 担当者丸和不動産 | Contact お問い合せ先 | | TEL: 0800-603-2437 [Toll free] mobile phone ・ Also available from PHS
Caller ID is not notified
Please contact the "saw SUUMO (Sumo)"
If it does not lead, If the real estate company TEL:0800-603-2437【通話料無料】携帯電話・PHSからもご利用いただけます
発信者番号は通知されません
「SUUMO(スーモ)を見た」と問い合わせください
つながらない方、不動産会社の方は
| Building coverage, floor area ratio 建ぺい率・容積率 | | 60% ・ 200% 60%・200% | Time residents 入居時期 | | Consultation 相談 | Land of the right form 土地の権利形態 | | Ownership 所有権 | Structure and method of construction 構造・工法 | | Wooden 2-story 木造2階建 | Use district 用途地域 | | One dwelling 1種住居 | Overview and notices その他概要・特記事項 | | Contact: Maruwa real estate, Facilities: Public Water Supply, This sewage, City gas, Building confirmation number: Se 00653, Parking: car space 担当者:丸和不動産、設備:公営水道、本下水、都市ガス、建築確認番号:セ00653、駐車場:カースペース | Company profile 会社概要 | | <Mediation> Governor of Hiroshima Prefecture (7) Maruwa real estate (with) No. 006034 Yubinbango733-0821 Hiroshima, Hiroshima Prefecture, Nishi-ku, Kogokita 2-16-10 <仲介>広島県知事(7)第006034号丸和不動産(有)〒733-0821 広島県広島市西区庚午北2-16-10 |
Floor plan間取り図 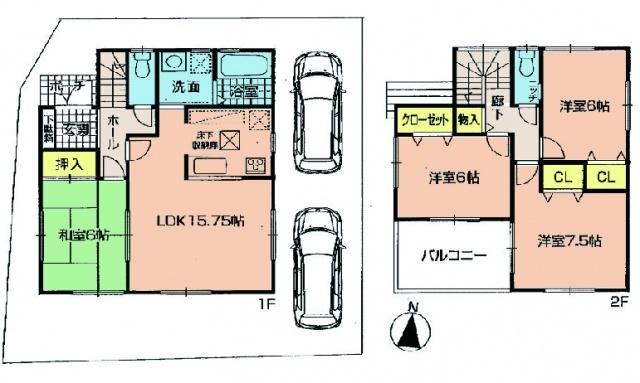 28.8 million yen, 4LDK, Land area 113.88 sq m , Building area 95.58 sq m
2880万円、4LDK、土地面積113.88m2、建物面積95.58m2
Supermarketスーパー 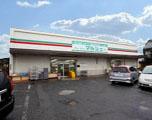 397m until Marche over Sendai shop
マルシェー川内店まで397m
Primary school小学校 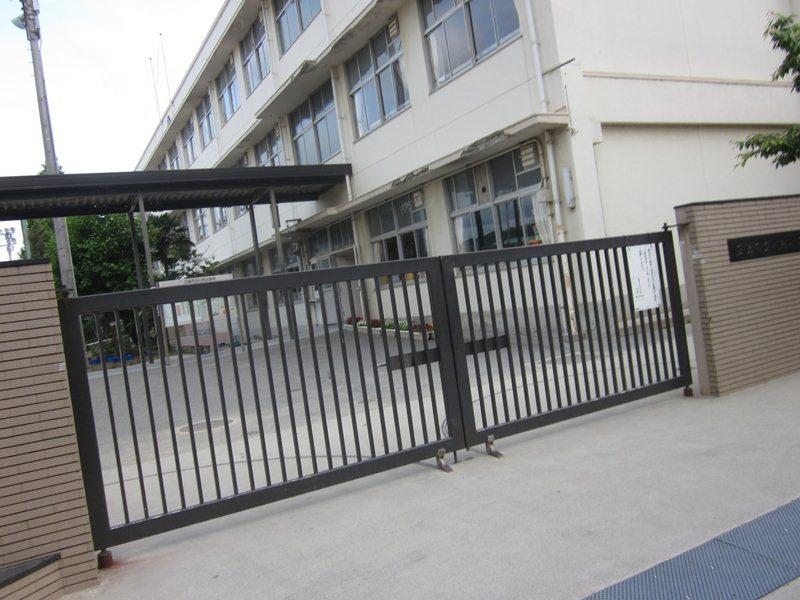 804m up to elementary school in Hiroshima in Tachikawa
広島市立川内小学校まで804m
Other Environmental Photoその他環境写真 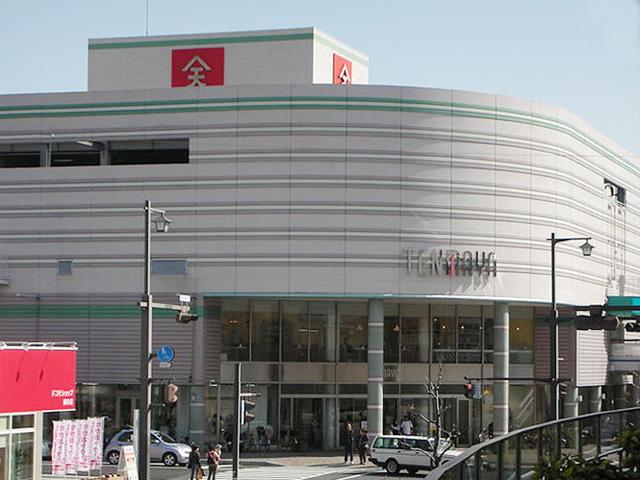 1077m until Tenmaya Hiroshima Midorii shop
天満屋広島緑井店まで1077m
Junior high school中学校 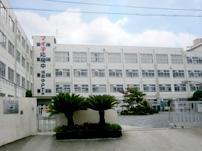 2014m to Hiroshima Jonan Junior High School
広島市立城南中学校まで2014m
Drug storeドラッグストア 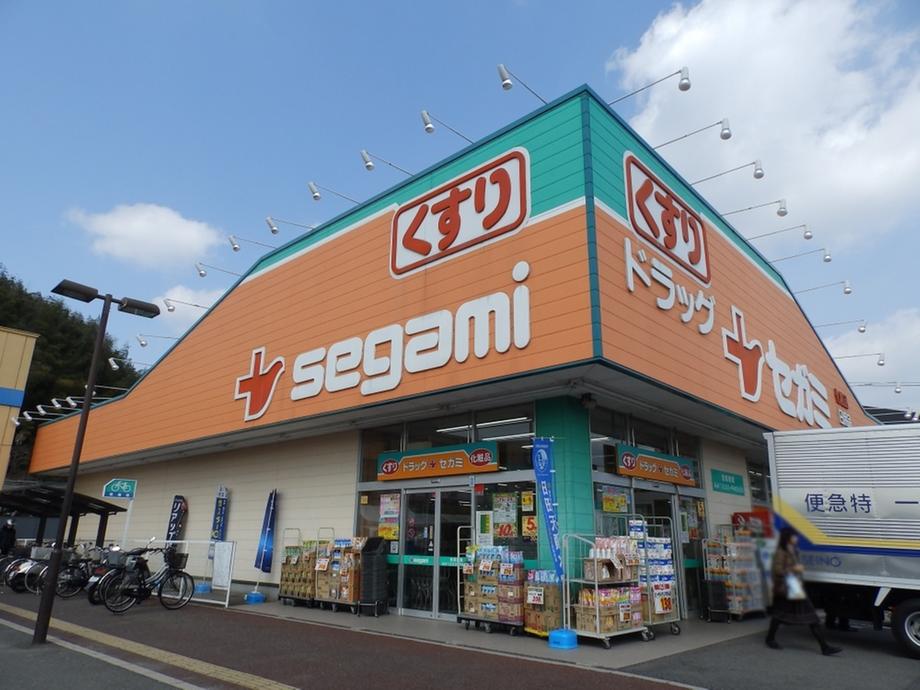 Drag Segami to Omachi shop 2100m
ドラッグセガミ大町店まで2100m
Other Environmental Photoその他環境写真 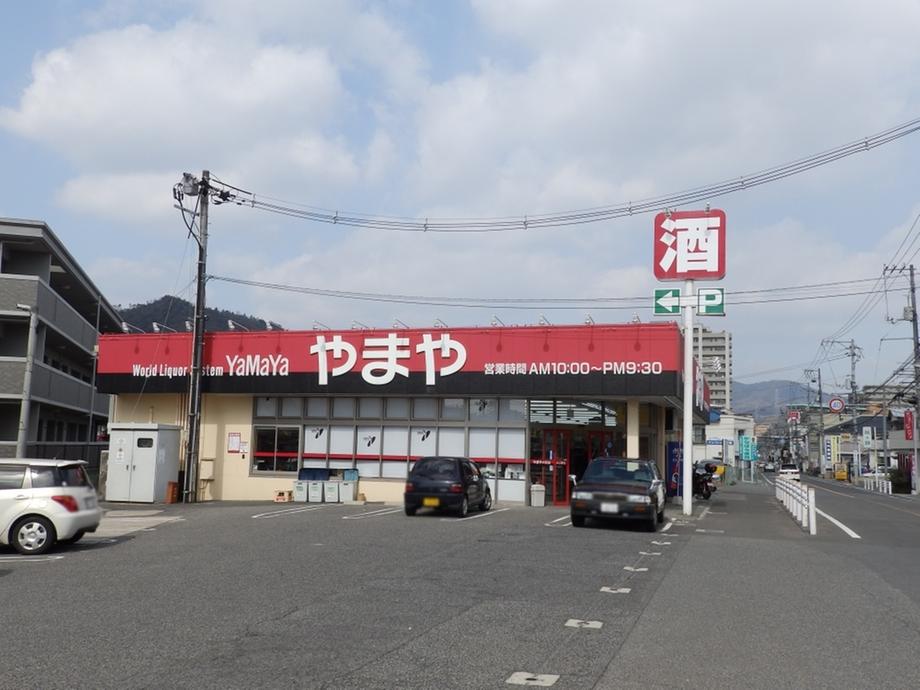 1874m to Yamaya Omachi shop
やまや大町店まで1874m
Home centerホームセンター 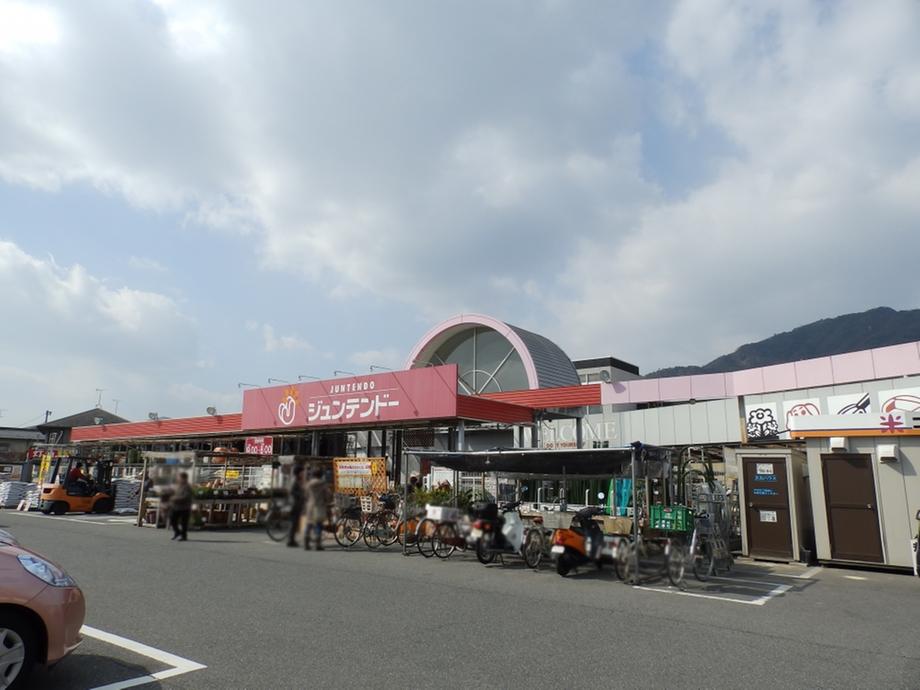 1965m to home improvement Juntendo Co., Ltd. Furuichi shop
ホームセンタージュンテンドー古市店まで1965m
Other Environmental Photoその他環境写真  1661m to Nitori Hiroshima Inter store
ニトリ広島インター店まで1661m
Convenience storeコンビニ 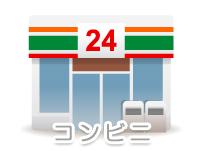 947m to Seven-Eleven Hiroshima Sendai 4-chome
セブンイレブン広島川内4丁目店まで947m
Location
|











