New Homes » Chugoku » Hiroshima » Asaminami
 
| | Hiroshima, Hiroshima Prefecture Asaminami 広島県広島市安佐南区 |
| JR Kabe Line "Shichikenjaya" walk 11 minutes JR可部線「七軒茶屋」歩11分 |
| Solar power system Durable outer wall Dairaito Bathroom Dryer Solid foundation 1F underfloor storage Thermal insulation properties ・ Sound insulation Peasasshi (room part) Storeroom Screen door ・ shutter ・ Surface lattice ・ fence ・ Curtain Leh 太陽光発電システム 耐久外壁ダイライト 浴室乾燥機 ベタ基礎 1F床下収納 断熱性・遮音性ペアサッシ(居室部分) 納戸 網戸・シャッター・面格子・フェンス・カーテンレー |
Features pickup 特徴ピックアップ | | Solar power system / System kitchen / Barrier-free / Toilet 2 places / 2-story / Double-glazing / Warm water washing toilet seat / Underfloor Storage / TV monitor interphone / Storeroom 太陽光発電システム /システムキッチン /バリアフリー /トイレ2ヶ所 /2階建 /複層ガラス /温水洗浄便座 /床下収納 /TVモニタ付インターホン /納戸 | Price 価格 | | 29,800,000 yen 2980万円 | Floor plan 間取り | | 4LDK 4LDK | Units sold 販売戸数 | | 1 units 1戸 | Total units 総戸数 | | 2 units 2戸 | Land area 土地面積 | | 156.35 sq m (47.29 tsubo) (Registration) 156.35m2(47.29坪)(登記) | Building area 建物面積 | | 97.2 sq m (29.40 tsubo) (Registration) 97.2m2(29.40坪)(登記) | Driveway burden-road 私道負担・道路 | | Nothing, Southwest 4m width (contact the road width 3.4m) 無、南西4m幅(接道幅3.4m) | Completion date 完成時期(築年月) | | November 2013 2013年11月 | Address 住所 | | Hiroshima, Hiroshima Prefecture Asaminami Midorii 7 広島県広島市安佐南区緑井7 | Traffic 交通 | | JR Kabe Line "Shichikenjaya" walk 11 minutes JR可部線「七軒茶屋」歩11分
| Person in charge 担当者より | | The person in charge (stock) Juken 担当者(株)住研 | Contact お問い合せ先 | | TEL: 0800-603-3432 [Toll free] mobile phone ・ Also available from PHS
Caller ID is not notified
Please contact the "saw SUUMO (Sumo)"
If it does not lead, If the real estate company TEL:0800-603-3432【通話料無料】携帯電話・PHSからもご利用いただけます
発信者番号は通知されません
「SUUMO(スーモ)を見た」と問い合わせください
つながらない方、不動産会社の方は
| Building coverage, floor area ratio 建ぺい率・容積率 | | 60% ・ 160% 60%・160% | Time residents 入居時期 | | Consultation 相談 | Land of the right form 土地の権利形態 | | Ownership 所有権 | Structure and method of construction 構造・工法 | | Wooden 2-story 木造2階建 | Use district 用途地域 | | Two mid-high 2種中高 | Other limitations その他制限事項 | | ※ Property information packed Asaminami ☆ [Search in the living Research, Inc.!] ※安佐南区の物件情報満載☆【住研社で検索!】 | Overview and notices その他概要・特記事項 | | The person in charge :( stock) Juken, Building confirmation number: H25SHC111223, Parking: car space 担当者:(株)住研、建築確認番号:H25SHC111223、駐車場:カースペース | Company profile 会社概要 | | <Mediation> Governor of Hiroshima Prefecture (3) No. 008815 (Ltd.) Jukensha Yubinbango731-5136 Hiroshima, Hiroshima Prefecture Saeki-ku Rakurakuen 2-1-30 <仲介>広島県知事(3)第008815号(株)住研社〒731-5136 広島県広島市佐伯区楽々園2-1-30 |
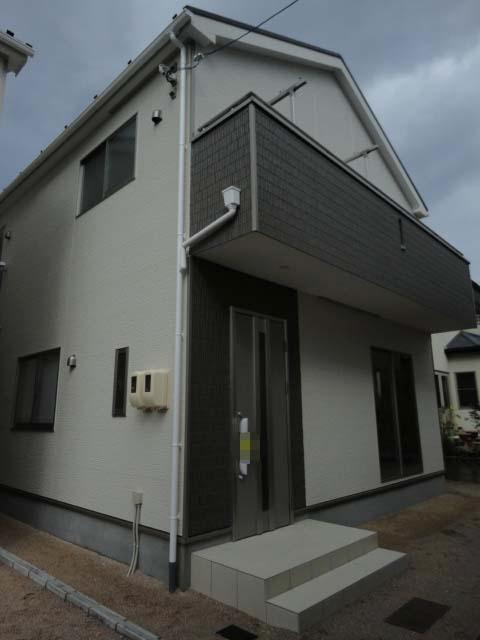 Local appearance photo
現地外観写真
Floor plan間取り図 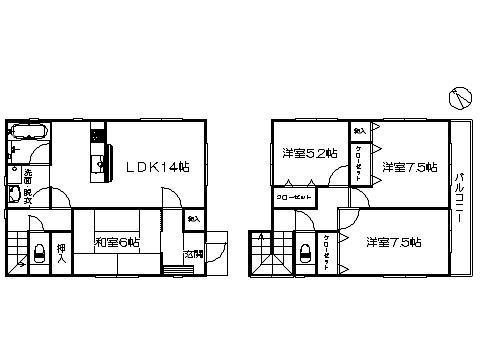 29,800,000 yen, 4LDK, Land area 156.35 sq m , Building area 97.2 sq m ※ Floor Plan current state priority
2980万円、4LDK、土地面積156.35m2、建物面積97.2m2 ※間取り図現況優先
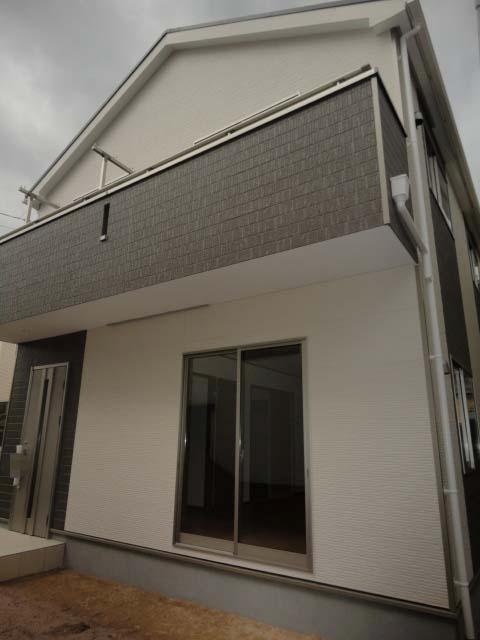 Local appearance photo
現地外観写真
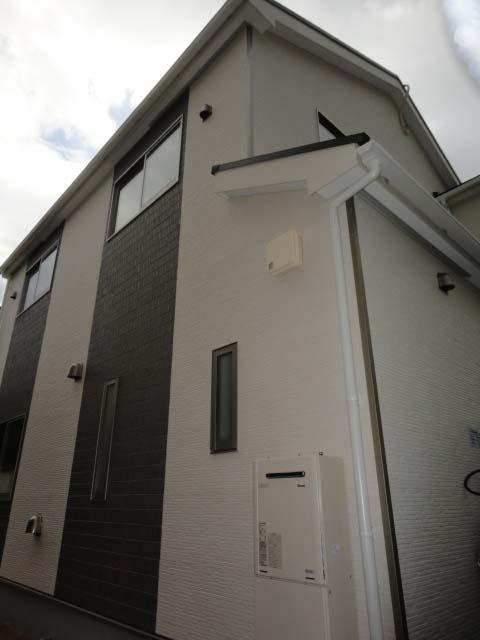 Local appearance photo
現地外観写真
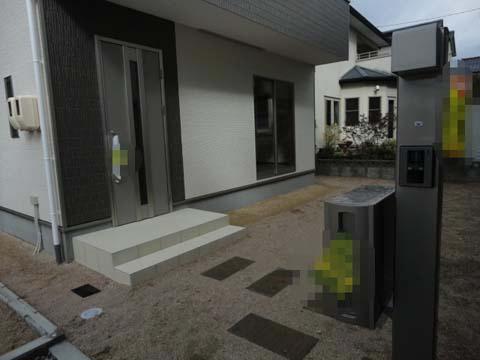 Entrance
玄関
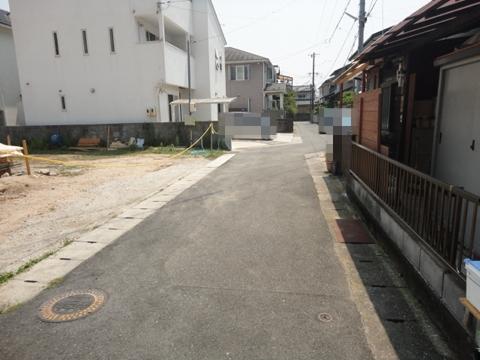 Local photos, including front road
前面道路含む現地写真
Primary school小学校 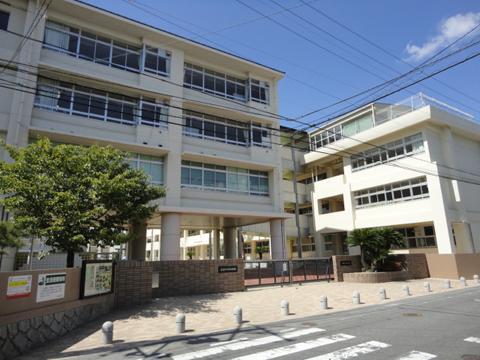 Midorii until elementary school 610m
緑井小学校まで610m
Local appearance photo現地外観写真 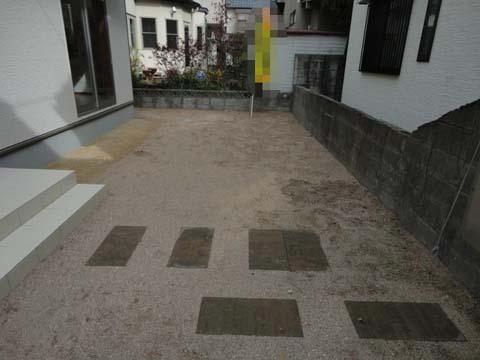 Garden
庭
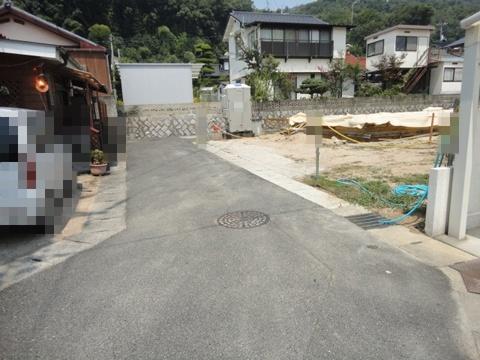 Local photos, including front road
前面道路含む現地写真
Hospital病院 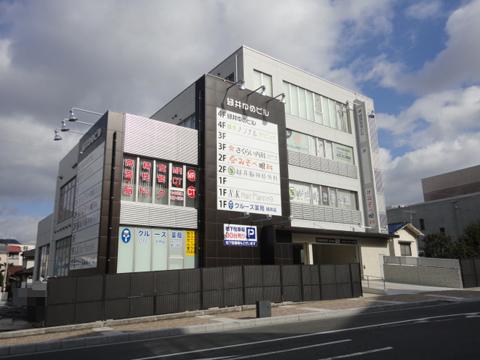 Midorii dream 800m to building
緑井ゆめビルまで800m
Local appearance photo現地外観写真 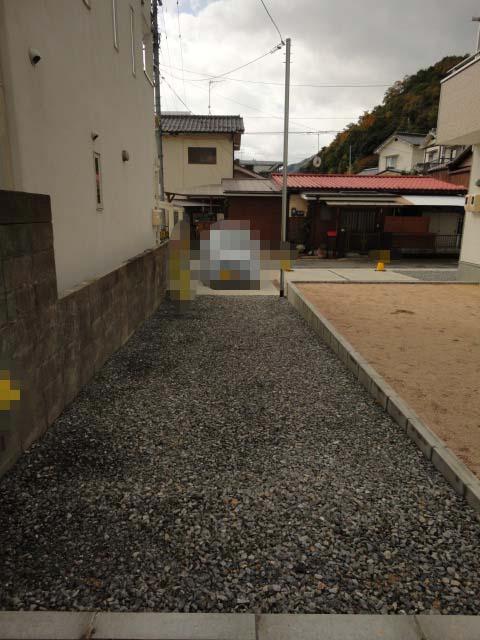 Parking lot
駐車場
Post office郵便局 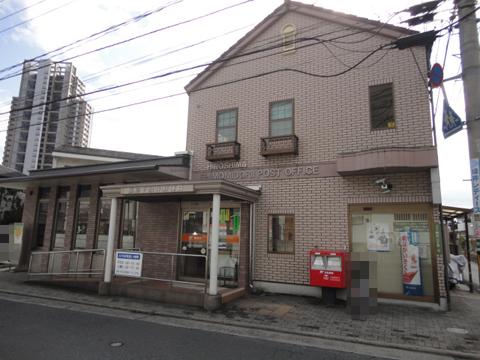 670m to Hiroshima under Midorii post office
広島下緑井郵便局まで670m
Other Environmental Photoその他環境写真 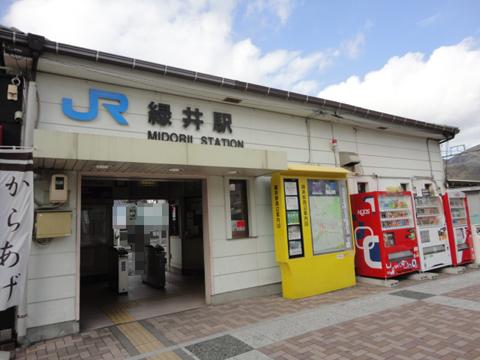 JR Kabe Line 824m until Midorii Station
JR可部線 緑井駅まで824m
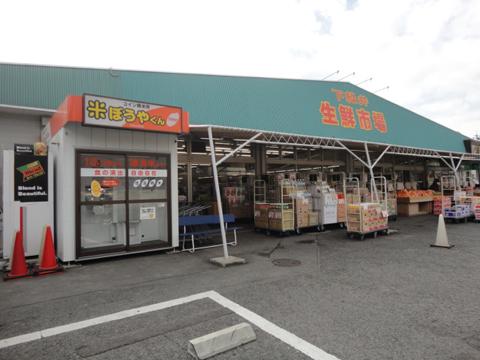 723m to the bottom Midorii fresh fish market
下緑井鮮魚市場まで723m
Supermarketスーパー 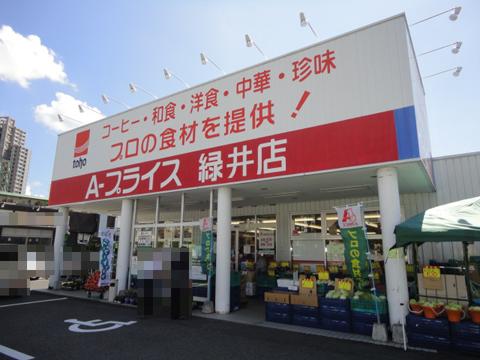 A- Price Until Midorii shop 781m
A-プライス 緑井店まで781m
Bank銀行 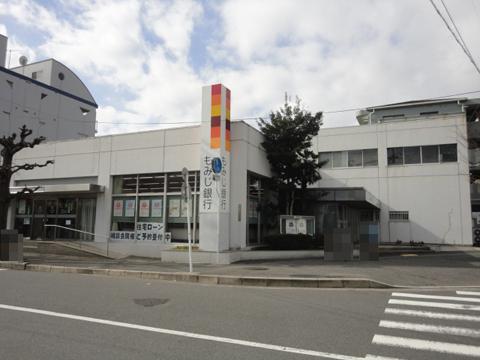 Momiji Bank Midorii 786m to the branch
もみじ銀行 緑井支店まで786m
Junior high school中学校 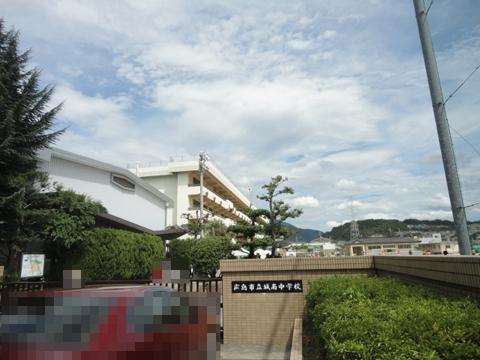 Seongnam 1945m until junior high school
城南中学校まで1945m
Other Environmental Photoその他環境写真 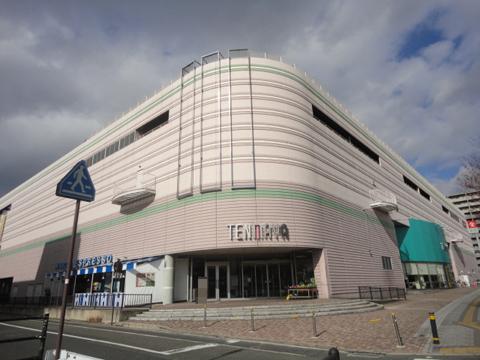 Tenmaya 822m to Hiroshima Midorii shop
天満屋 広島緑井店まで822m
Location
| 


















