New Homes » Chugoku » Hiroshima » Asaminami
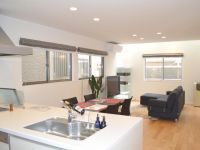 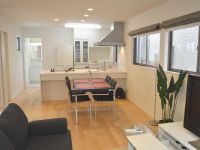
| | Hiroshima, Hiroshima Prefecture Asaminami 広島県広島市安佐南区 |
| Hiroshima traffic "used City bus stop" walk 3 minutes 広島交通「中古市バス停」歩3分 |
| ◇ ◆ ◇ 18 Pledge or more of LDK and energy-saving housing ◆ ◇ ◆ House that can be comfortably in the family After all, living is wide is better ◇ ◆ ◇ ◆ ◇ ◆ ◇ ◆ ◇ ◆ ◇ ◆ ◇ ◆ ◇ ◆ ◇ ◆ ◇◆◇18帖以上のLDKと省エネ住宅◆◇◆ 家族でゆったりできる家 やっぱりリビングは広い方が良い◇◆◇◆◇◆◇◆◇◆◇◆◇◆◇◆◇◆ |
| ~ NanaMamoru Estate Recommended point of ~ ☆ A balcony that can be seen by the river and the green from the roof to urban ☆ ☆ Reduce energy costs in the use of safe Eco Cute to households ☆ ☆ bus ・ Astram ・ JR is available all areas ☆ ☆ [Fashionable appearance] When [Stylish decor] Why do not you make sure? ☆ □ Your choice of tour ・ Detailed If you would like the article, please contact: Contact □ TEL: 0120-238-754 [Toll free] Also it is accepted free consultation of the mortgage! ! ■ Payment plan example ■ Down payment $ 0 mortgage: the case of borrowings 31,800,000 yen ~ Monthly 86,867 yen (bonus pay 99,687 yen) ※ Alliance bank mortgage ・ 420 or monthly payments ・ Interest rate 0.975% (floating rate) ~ 七護エステートのおすすめポイント ~ ☆都会なのに屋上から川や緑が見ることのできるバルコニー☆ ☆家計にも安心エコキュートの使用で光熱費の軽減☆ ☆バス・アストラムライン・JRがすべて利用可能のエリア☆ ☆【おしゃれな外観】と【スタイリッシュな内装】を確認してみませんか?☆□見学のご希望・詳しい資料をご希望の方は下記連絡先までご連絡下さい□TEL:0120-238-754 【通話料無料】住宅ローンの無料相談も受付中!!■支払プラン例■頭金0円住宅ローン:借入3180万円の場合 ~ 月々86867円(ボーナス払い99687円)※提携銀行住宅ローン・420か月払い・金利0.975%(変動金利) |
Features pickup 特徴ピックアップ | | Immediate Available / 2 along the line more accessible / LDK18 tatami mats or more / It is close to the city / System kitchen / Yang per good / Flat to the station / Washbasin with shower / Face-to-face kitchen / Toilet 2 places / 2-story / Ventilation good / IH cooking heater / All-electric / Flat terrain 即入居可 /2沿線以上利用可 /LDK18畳以上 /市街地が近い /システムキッチン /陽当り良好 /駅まで平坦 /シャワー付洗面台 /対面式キッチン /トイレ2ヶ所 /2階建 /通風良好 /IHクッキングヒーター /オール電化 /平坦地 | Event information イベント情報 | | ☆ Please contact us beforehand about the tour of the rooms ☆ ~ With your reservation ask because not have to wait to local ~ Tour is also can be accepted on the day! Mortgage free consultation even during the reception! □ Customers who visit wish, please feel free to contact us □ ( ※ Weekdays and late time zone is also possible guidance) inquiry [Toll free] 0120-238-754 Real estate Shichigo ☆お部屋の見学については事前に必ずお問い合わせください☆ ~ 現地に待機しておりませのでご予約お願いします ~ 見学は当日受付も可能です!住宅ローン無料相談も受付中!□ご見学希望のお客様はお気軽にご連絡下さい□(※平日や遅い時間帯もご案内可能です)お問合せは【通話料無料】 0120-238-754 不動産はシチゴよ | Price 価格 | | 36,800,000 yen 3680万円 | Floor plan 間取り | | 3LDK + S (storeroom) 3LDK+S(納戸) | Units sold 販売戸数 | | 1 units 1戸 | Land area 土地面積 | | 110.41 sq m 110.41m2 | Building area 建物面積 | | 96.04 sq m 96.04m2 | Driveway burden-road 私道負担・道路 | | Nothing, Northeast 5m width 無、北東5m幅 | Completion date 完成時期(築年月) | | January 2013 2013年1月 | Address 住所 | | Hiroshima, Hiroshima Prefecture Asaminami Furuichi 1 広島県広島市安佐南区古市1 | Traffic 交通 | | Hiroshima traffic "used City bus stop" walk 3 minutes Hiroshima Rapid Transit Astram "Nakasuji" walk 8 minutes
JR Kabe Line "Furuichibashi" walk 13 minutes 広島交通「中古市バス停」歩3分広島高速交通アストラムライン「中筋」歩8分
JR可部線「古市橋」歩13分
| Contact お問い合せ先 | | TEL: 0800-805-6299 [Toll free] mobile phone ・ Also available from PHS
Caller ID is not notified
Please contact the "saw SUUMO (Sumo)"
If it does not lead, If the real estate company TEL:0800-805-6299【通話料無料】携帯電話・PHSからもご利用いただけます
発信者番号は通知されません
「SUUMO(スーモ)を見た」と問い合わせください
つながらない方、不動産会社の方は
| Building coverage, floor area ratio 建ぺい率・容積率 | | 60% ・ 200% 60%・200% | Time residents 入居時期 | | Immediate available 即入居可 | Land of the right form 土地の権利形態 | | Ownership 所有権 | Structure and method of construction 構造・工法 | | Wooden 2-story 木造2階建 | Use district 用途地域 | | One dwelling 1種住居 | Overview and notices その他概要・特記事項 | | Facilities: Public Water Supply, This sewage, All-electric 設備:公営水道、本下水、オール電化 | Company profile 会社概要 | | <Mediation> Governor of Hiroshima Prefecture (2) No. 009265 (Ltd.) NanaMamoru Estate Yubinbango730-0844 Hiroshima medium Hiroshima District Funairisaiwaicho 9-18 <仲介>広島県知事(2)第009265号(株)七護エステート〒730-0844 広島県広島市中区舟入幸町9-18 |
Livingリビング 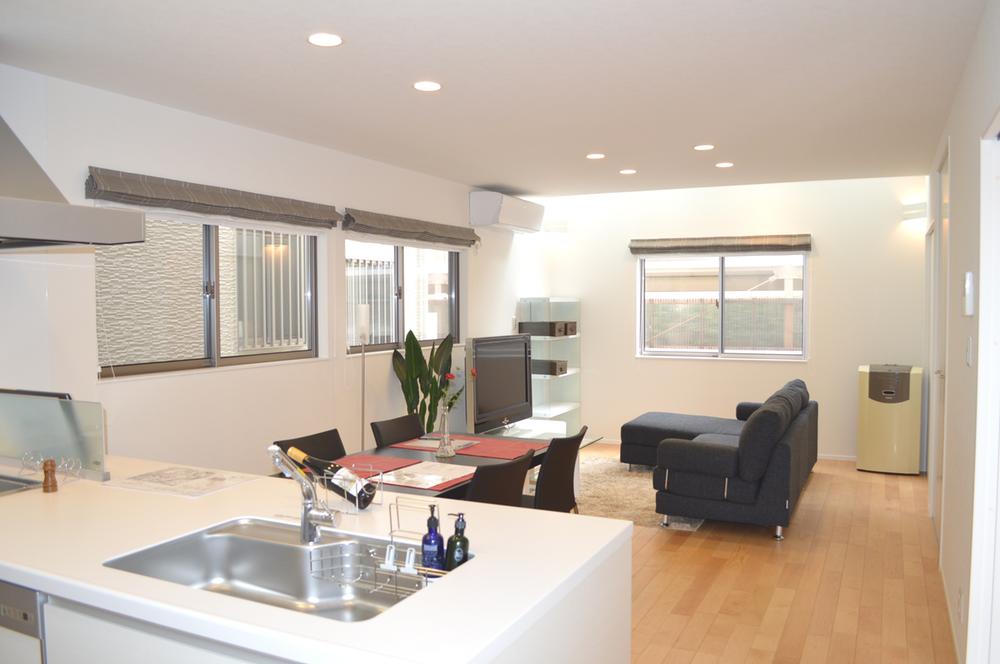 Indoor (September 2013) Shooting
室内(2013年9月)撮影
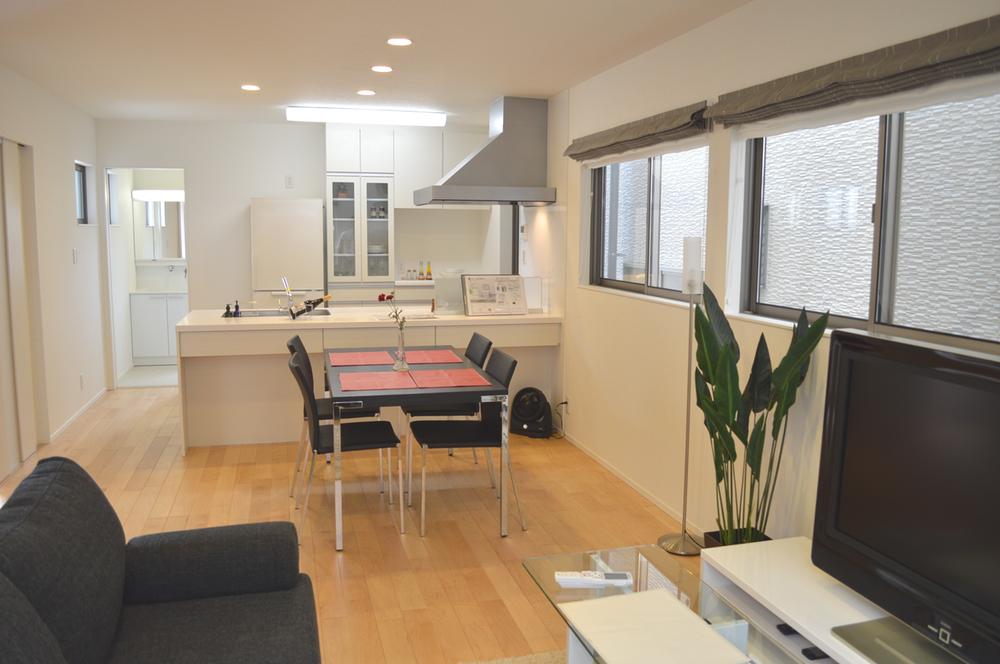 Living
リビング
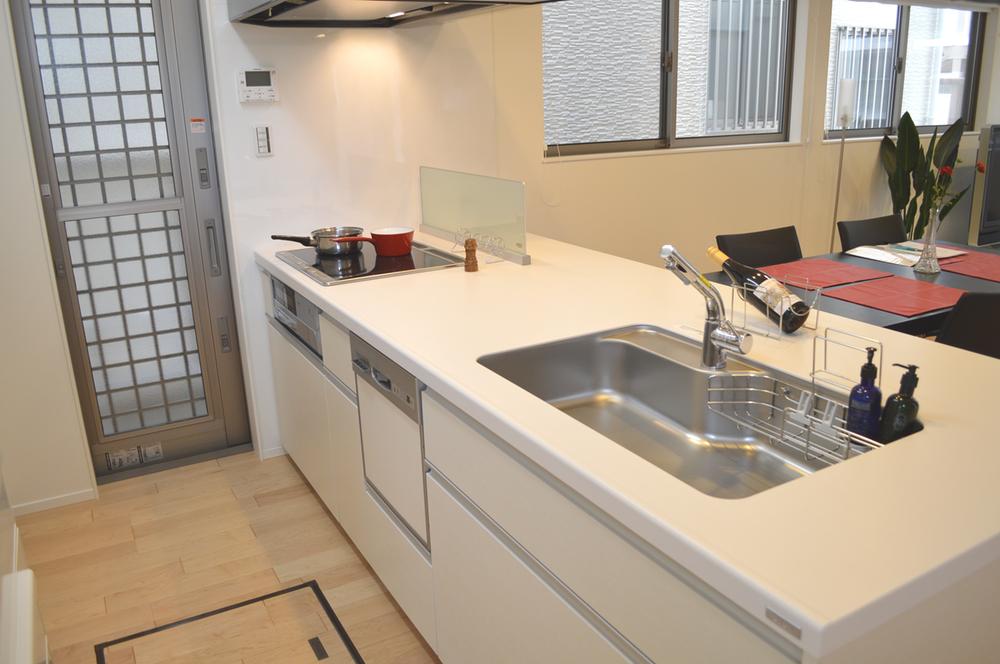 Kitchen
キッチン
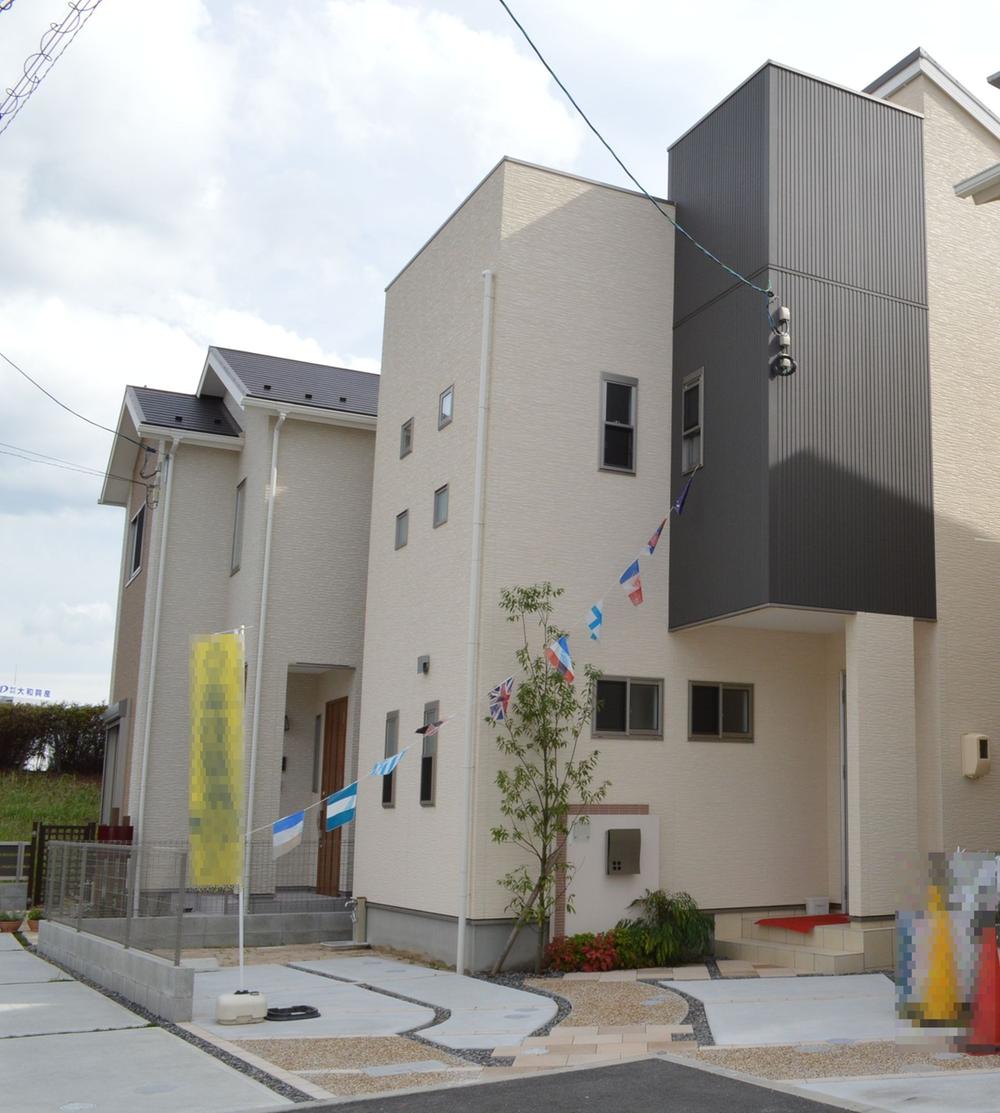 Local appearance photo
現地外観写真
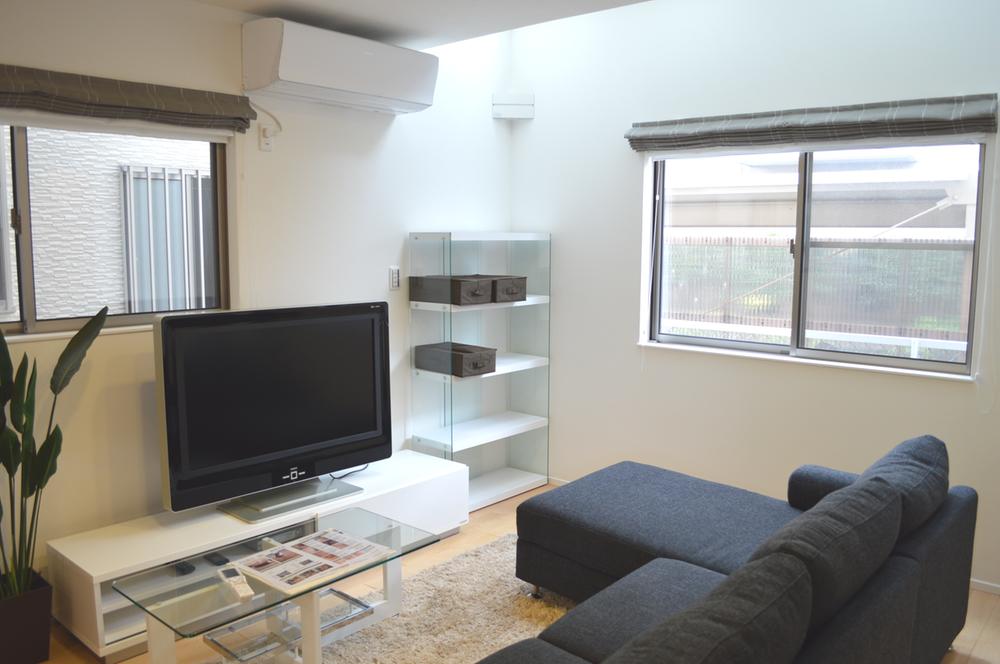 Family reunion in a bright living room
明るいリビングで家族団らん
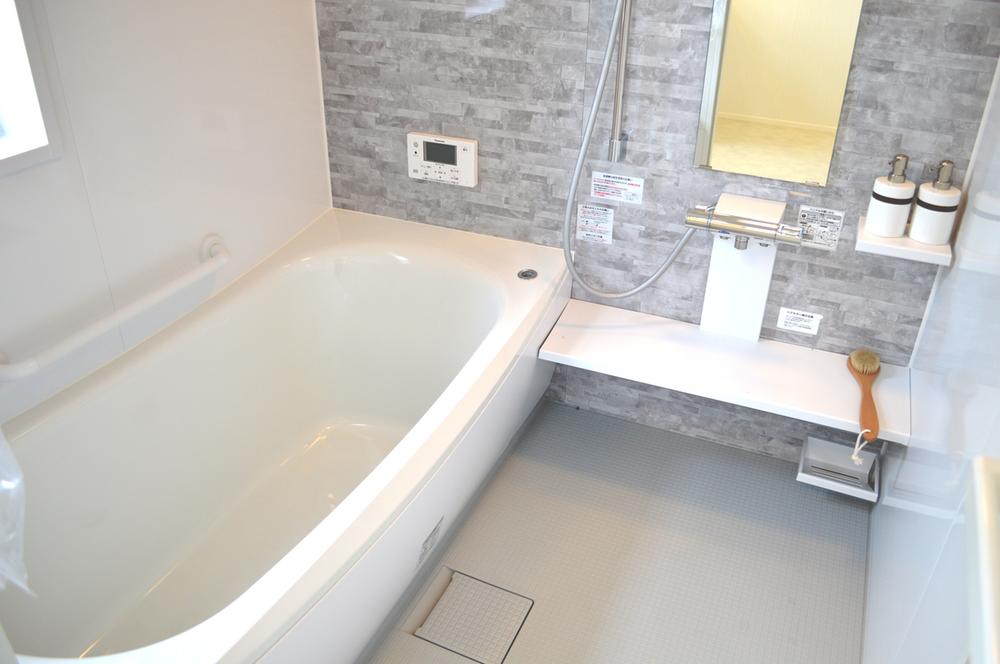 Bathroom
浴室
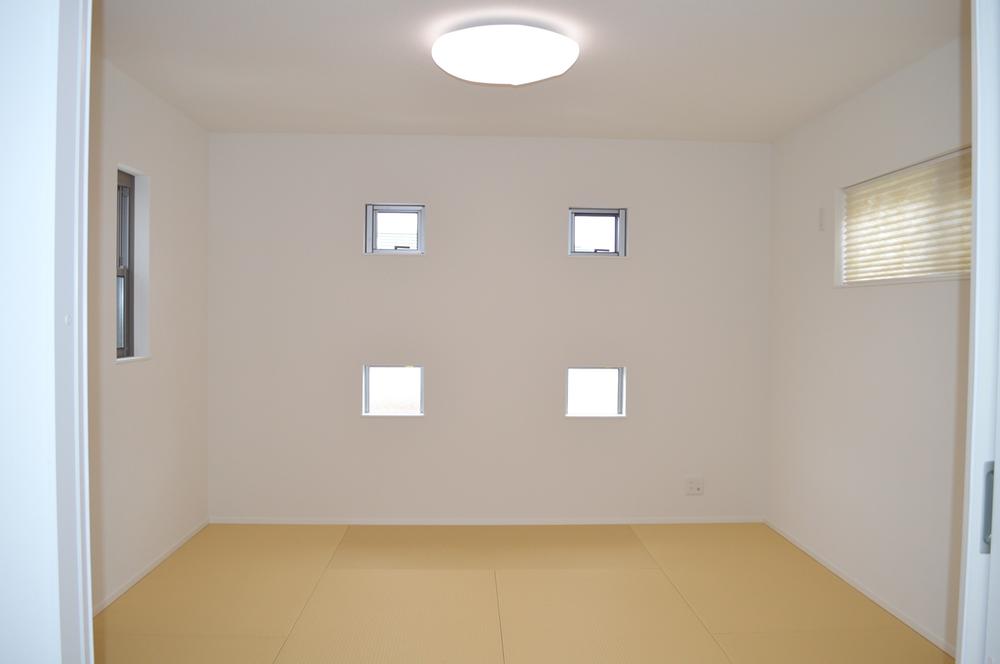 Non-living room
リビング以外の居室
Entrance玄関 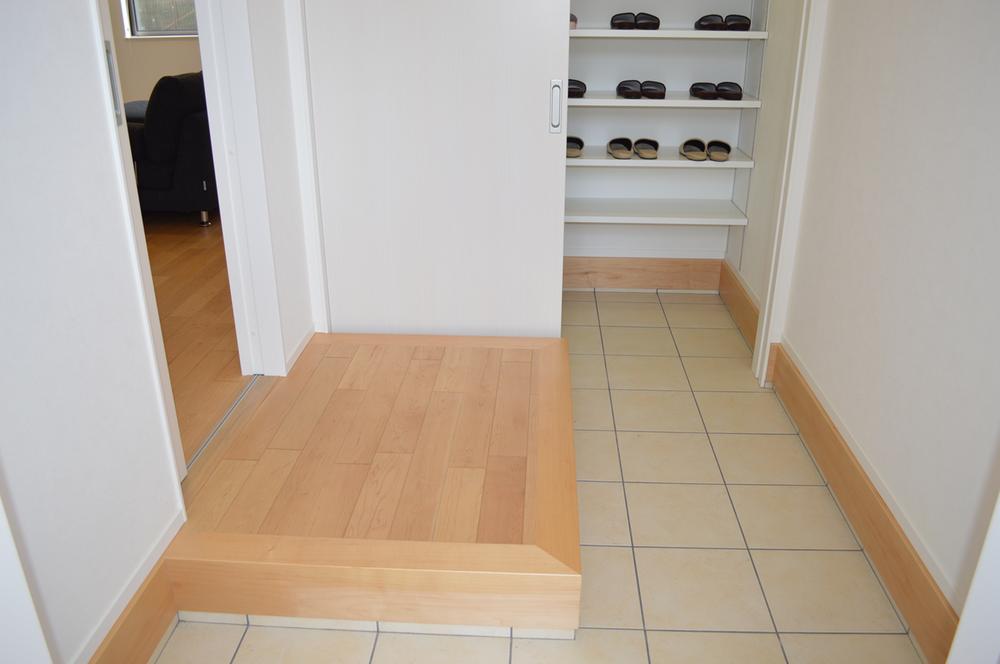 There is a big shoes cloak at the door
玄関に大きなシューズクロークあり
Floor plan間取り図 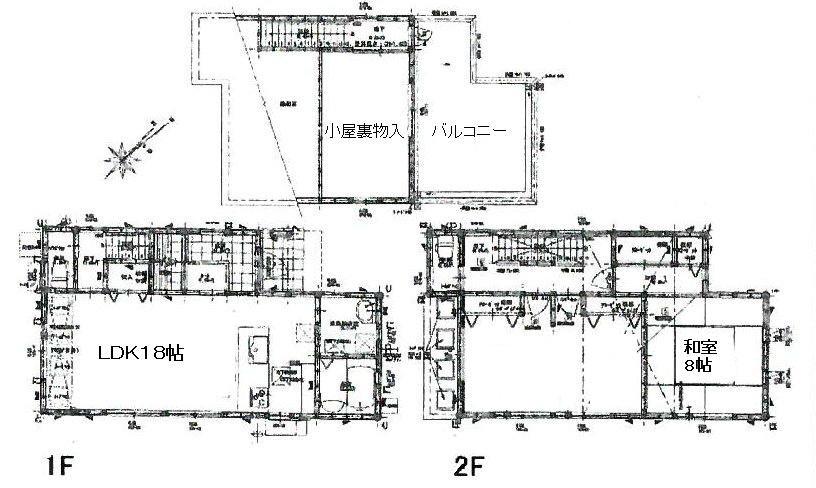 36,800,000 yen, 3LDK + S (storeroom), Land area 110.41 sq m , Building area 96.04 sq m
3680万円、3LDK+S(納戸)、土地面積110.41m2、建物面積96.04m2
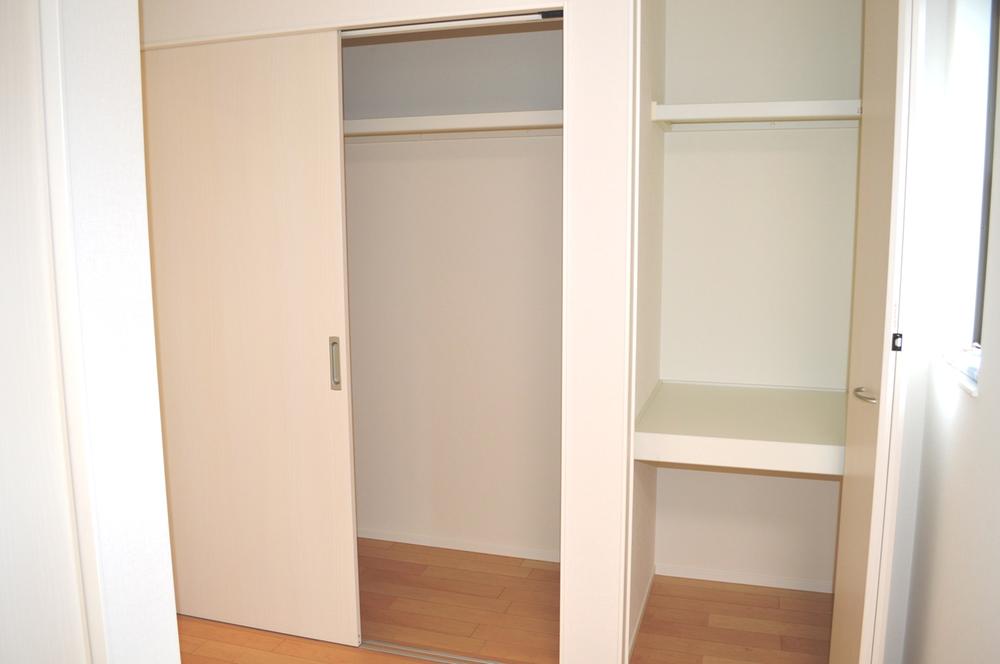 Receipt
収納
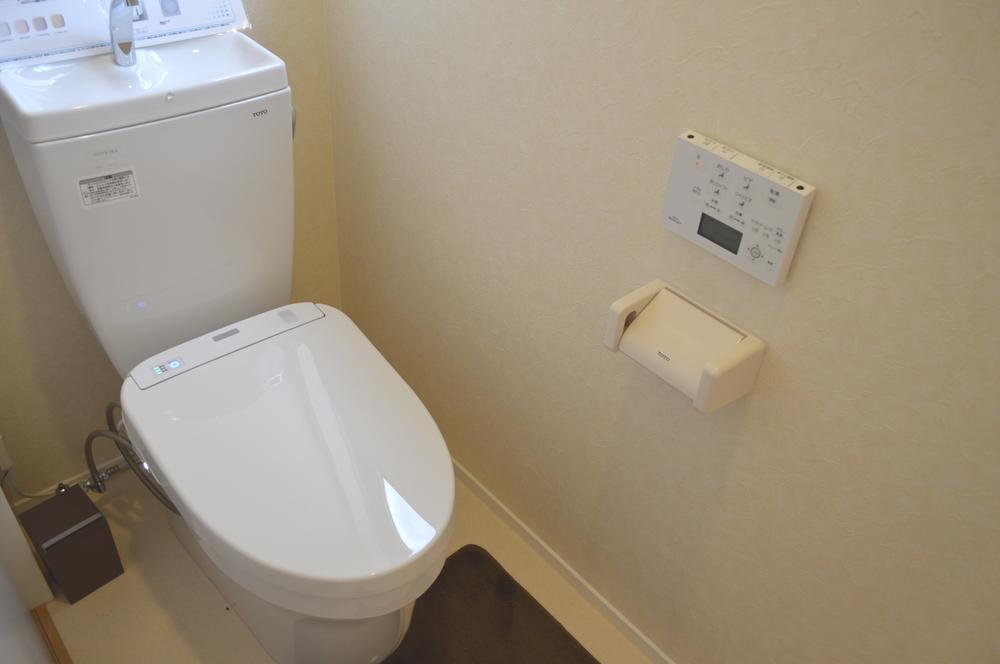 Toilet
トイレ
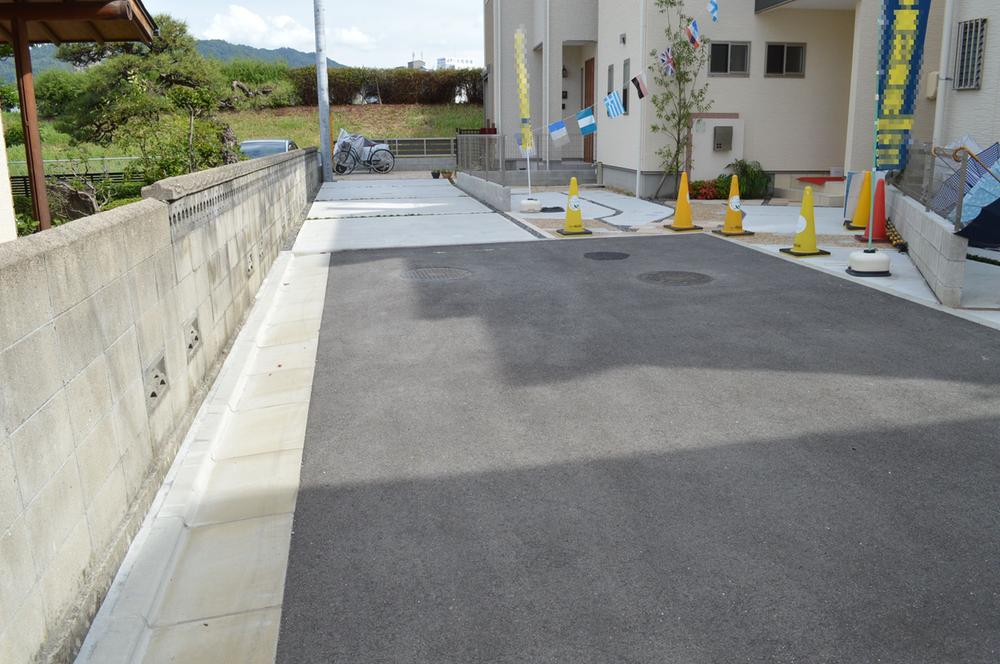 Local photos, including front road
前面道路含む現地写真
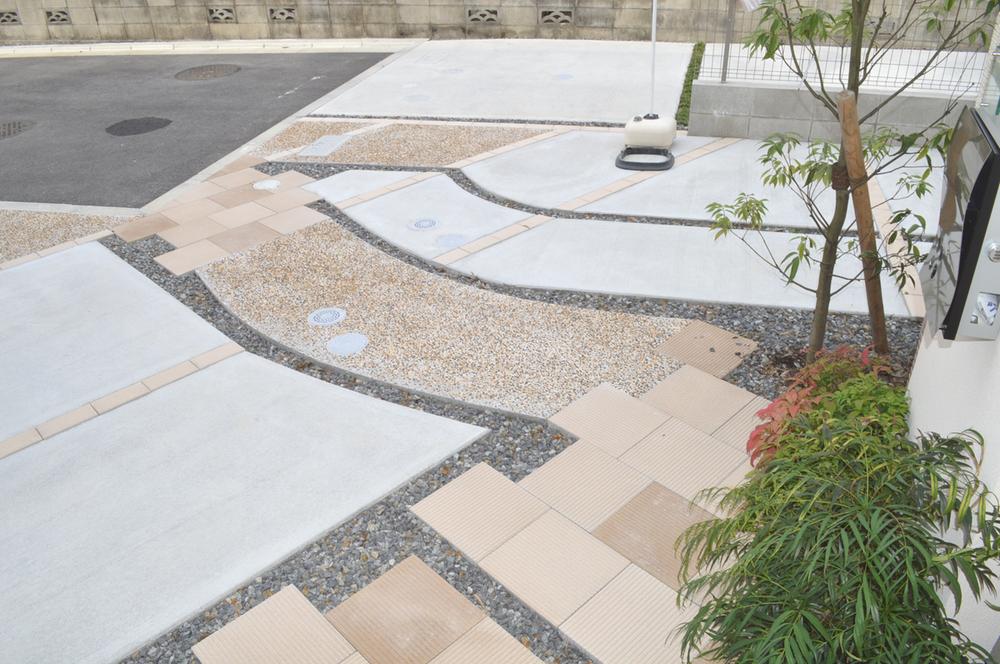 Parking lot
駐車場
Post office郵便局 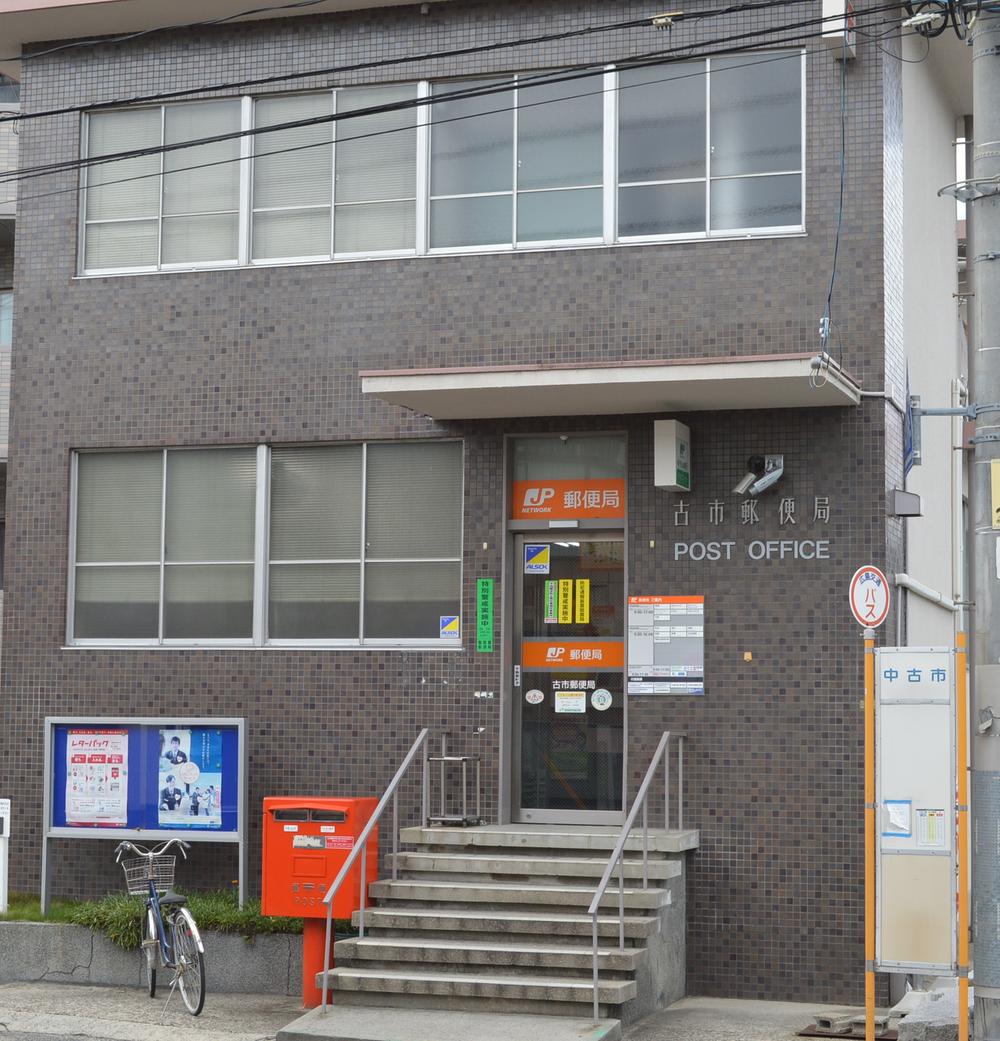 Furuichi 162m until the post office
古市郵便局 まで162m
View photos from the dwelling unit住戸からの眺望写真 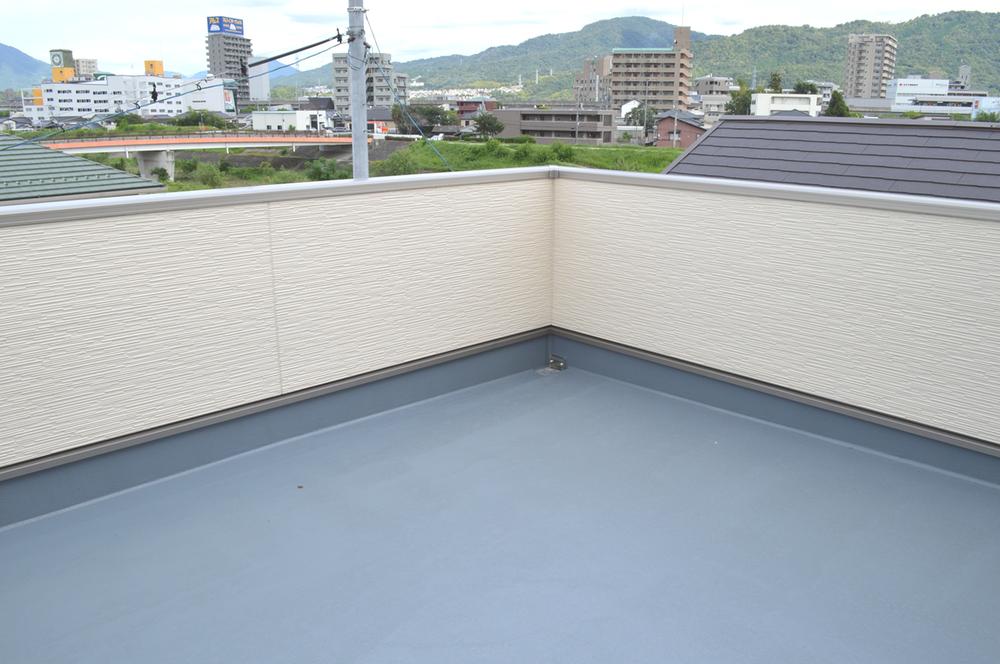 spacious! Rooftop balcony
広々!屋上バルコニー
Otherその他 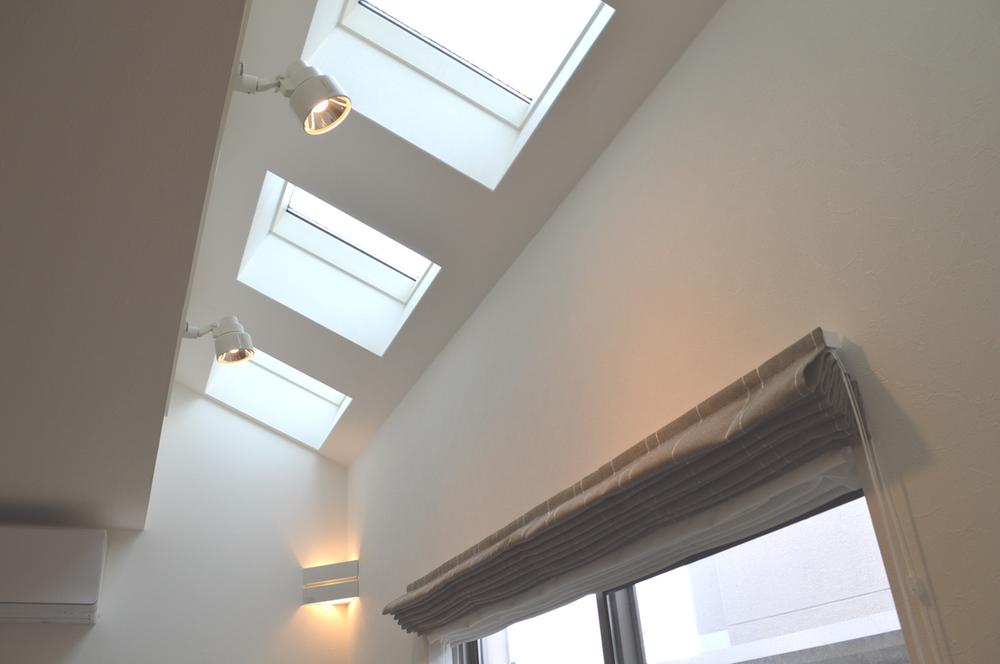 Bright top light
明るいトップライト
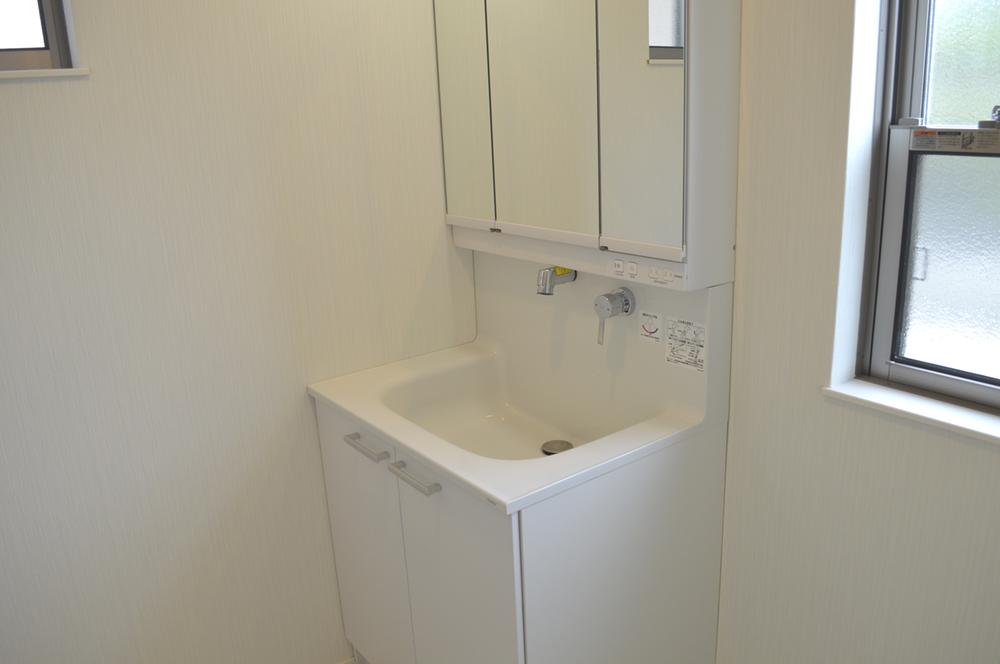 Wash basin, toilet
洗面台・洗面所
Receipt収納 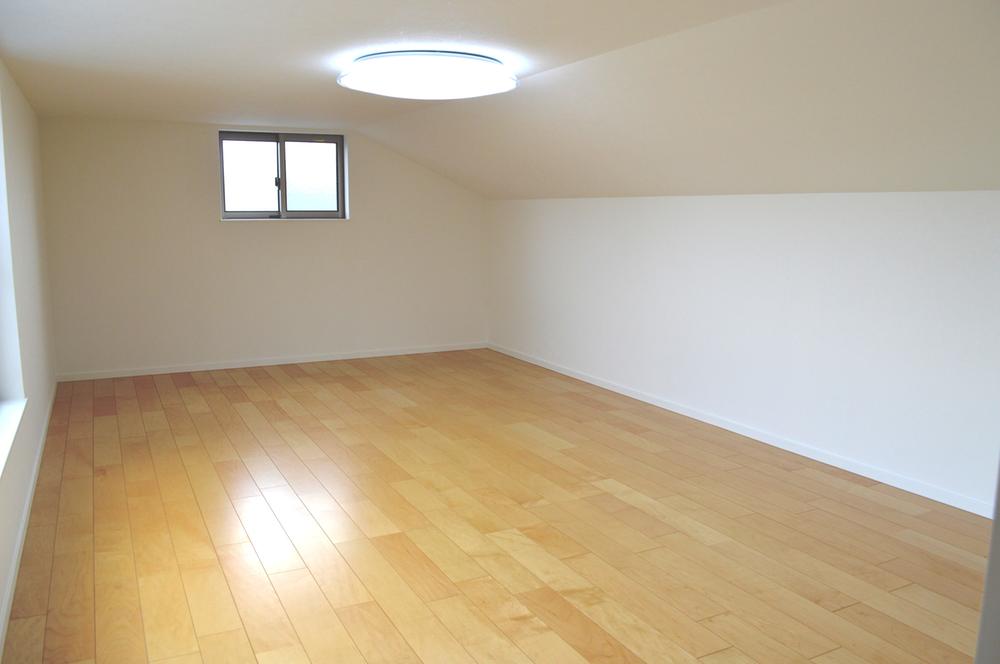 There is attic storage of storage capacity!
収納力のある小屋裏収納あり!
Supermarketスーパー 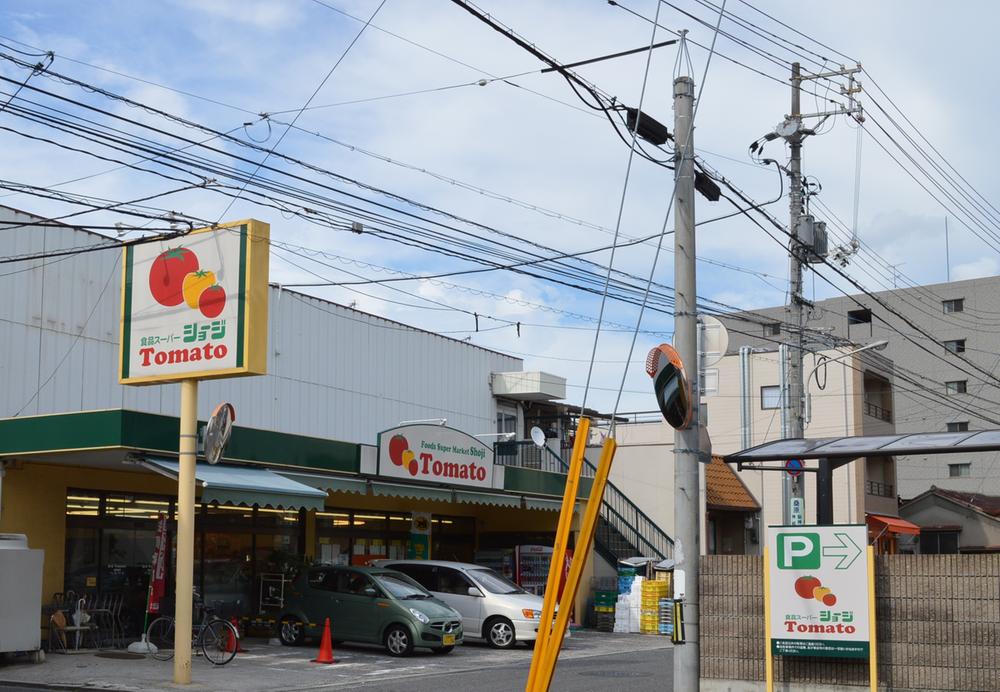 Until Shoji tomato shop 139m
ショージトマト店 まで139m
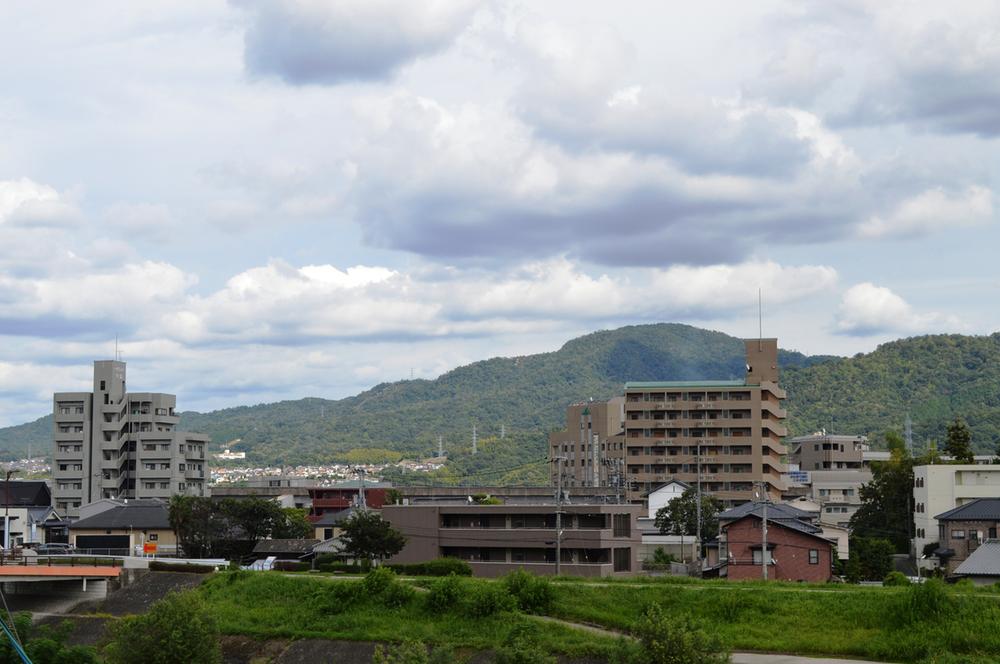 View photos from the dwelling unit
住戸からの眺望写真
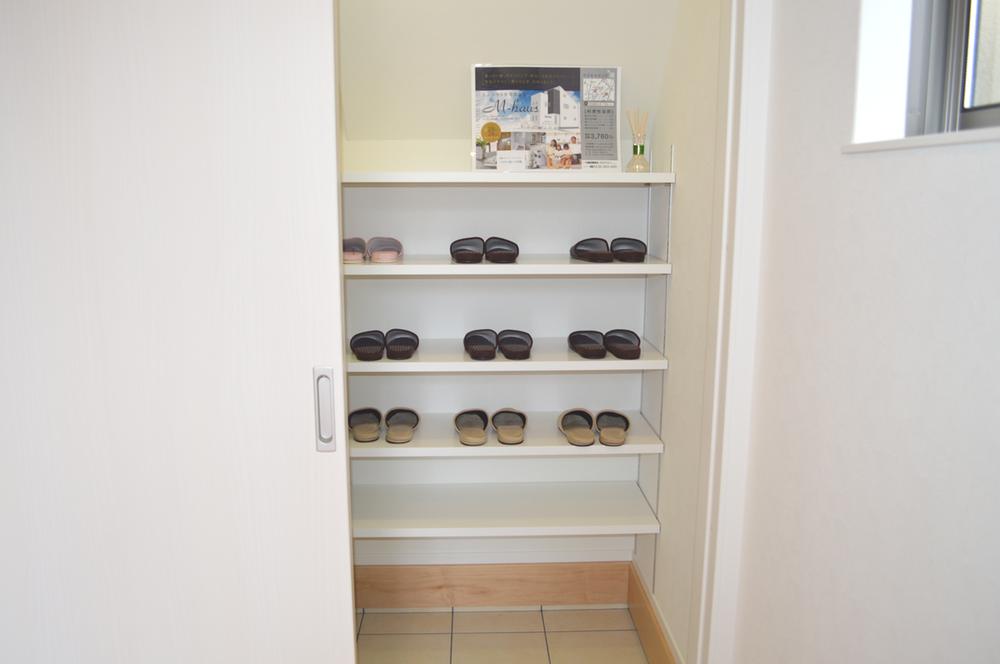 Receipt
収納
Location
|






















