New Homes » Chugoku » Hiroshima » Asaminami
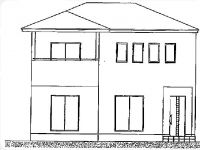 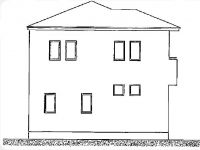
| | Hiroshima, Hiroshima Prefecture Asaminami 広島県広島市安佐南区 |
| Bus "Takeda Yamadan underground" walk 3 minutes バス「武田山団地下」歩3分 |
| Second floor of 10.4 quires of Western-style is a possible partition, You can respond in accordance with the growth of the child. Corner lot of the front road spread! Also making it easy to use the attic storage 2階の10.4帖の洋室は仕切り可能で、お子様の成長に合わせて対応できます。前面道路広めの角地!小屋裏収納も使いやすくなっています |
Features pickup 特徴ピックアップ | | Bathroom Dryer / Yang per good / All room storage / Siemens south road / A quiet residential area / LDK15 tatami mats or more / Or more before road 6m / Corner lot / Japanese-style room / Shaping land / Washbasin with shower / Toilet 2 places / Bathroom 1 tsubo or more / 2-story / Warm water washing toilet seat / Underfloor Storage / The window in the bathroom / All-electric / All rooms are two-sided lighting / Attic storage 浴室乾燥機 /陽当り良好 /全居室収納 /南側道路面す /閑静な住宅地 /LDK15畳以上 /前道6m以上 /角地 /和室 /整形地 /シャワー付洗面台 /トイレ2ヶ所 /浴室1坪以上 /2階建 /温水洗浄便座 /床下収納 /浴室に窓 /オール電化 /全室2面採光 /屋根裏収納 | Price 価格 | | 25,800,000 yen 2580万円 | Floor plan 間取り | | 4LDK 4LDK | Units sold 販売戸数 | | 1 units 1戸 | Land area 土地面積 | | 144.49 sq m (43.70 tsubo) (Registration) 144.49m2(43.70坪)(登記) | Building area 建物面積 | | 115.02 sq m (34.79 square meters) 115.02m2(34.79坪) | Driveway burden-road 私道負担・道路 | | Nothing, West 6m width, South 5.8m width 無、西6m幅、南5.8m幅 | Completion date 完成時期(築年月) | | February 2014 2014年2月 | Address 住所 | | Hiroshima, Hiroshima Prefecture Asaminami Aida 3 広島県広島市安佐南区相田3 | Traffic 交通 | | Bus "Takeda Yamadan underground" walk 3 minutes バス「武田山団地下」歩3分 | Related links 関連リンク | | [Related Sites of this company] 【この会社の関連サイト】 | Contact お問い合せ先 | | TEL: 082-568-1150 Please inquire as "saw SUUMO (Sumo)" TEL:082-568-1150「SUUMO(スーモ)を見た」と問い合わせください | Building coverage, floor area ratio 建ぺい率・容積率 | | Fifty percent ・ Hundred percent 50%・100% | Time residents 入居時期 | | March 2014 schedule 2014年3月予定 | Land of the right form 土地の権利形態 | | Ownership 所有権 | Structure and method of construction 構造・工法 | | Wooden 2-story 木造2階建 | Use district 用途地域 | | One low-rise 1種低層 | Overview and notices その他概要・特記事項 | | Facilities: Public Water Supply, This sewage, Centralized LPG, Building confirmation number: 0176752, Parking: car space 設備:公営水道、本下水、集中LPG、建築確認番号:0176752、駐車場:カースペース | Company profile 会社概要 | | <Mediation> Governor of Hiroshima Prefecture (1) No. 010121 bamboo Corporation (Corporation) Yubinbango732-0817 Hiroshima, Hiroshima Prefecture, Minami-ku, Hijiyama cho 4-11 <仲介>広島県知事(1)第010121号竹コーポレーション(株)〒732-0817 広島県広島市南区比治山町4-11 |
Rendering (appearance)完成予想図(外観) 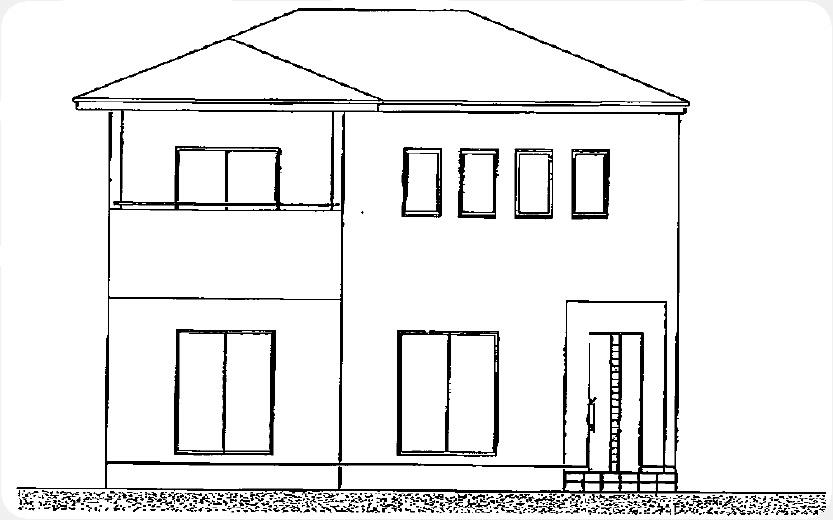 South side elevational view
南側立面図
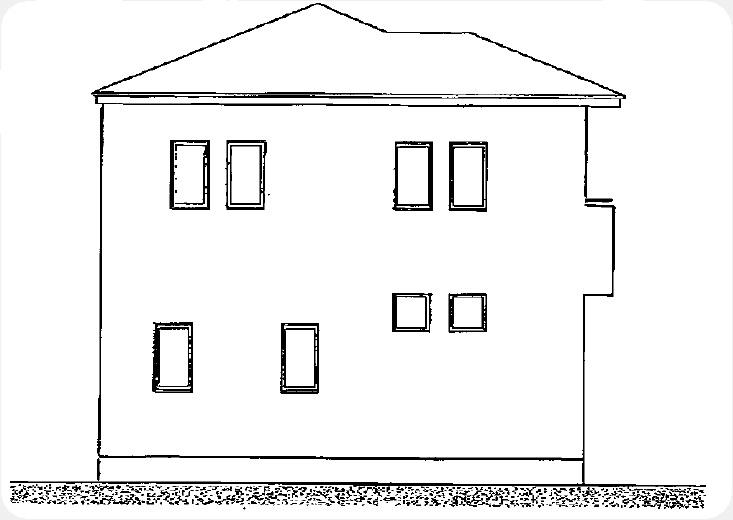 West side elevational view
西側立面図
Floor plan間取り図 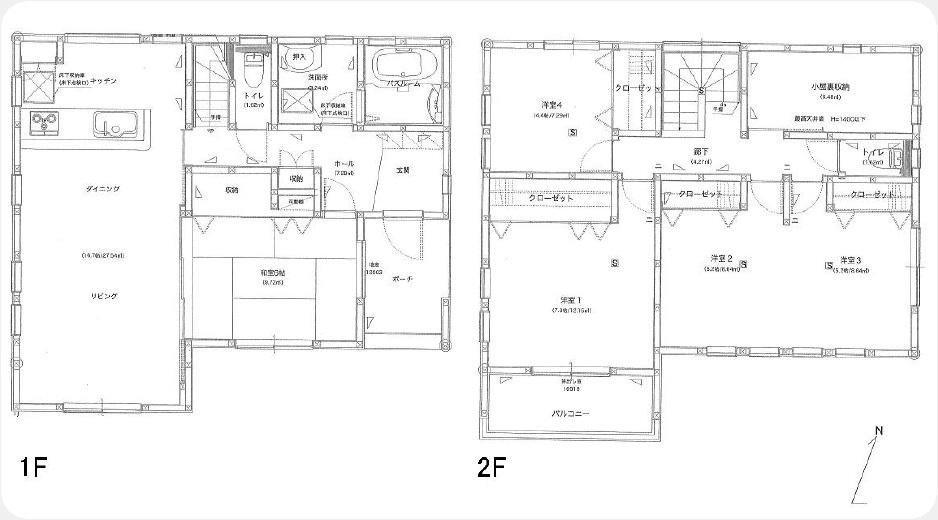 25,800,000 yen, 4LDK, Land area 144.49 sq m , Building area 115.02 sq m
2580万円、4LDK、土地面積144.49m2、建物面積115.02m2
Rendering (appearance)完成予想図(外観) 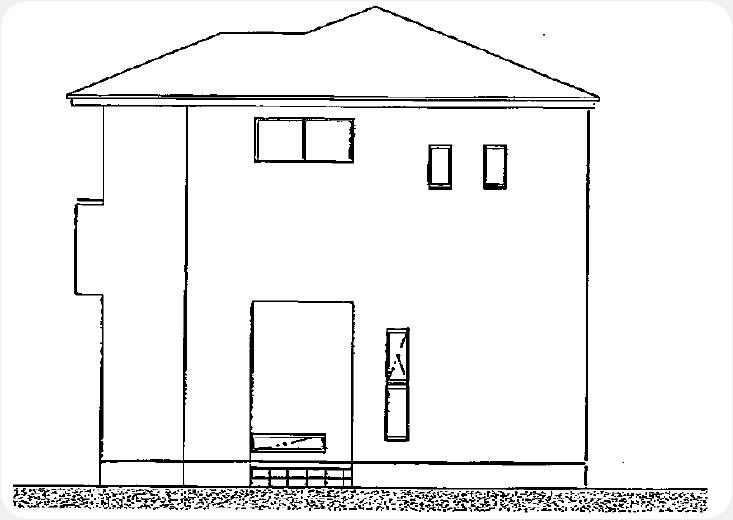 East side elevational view
東側立面図
Supermarketスーパー 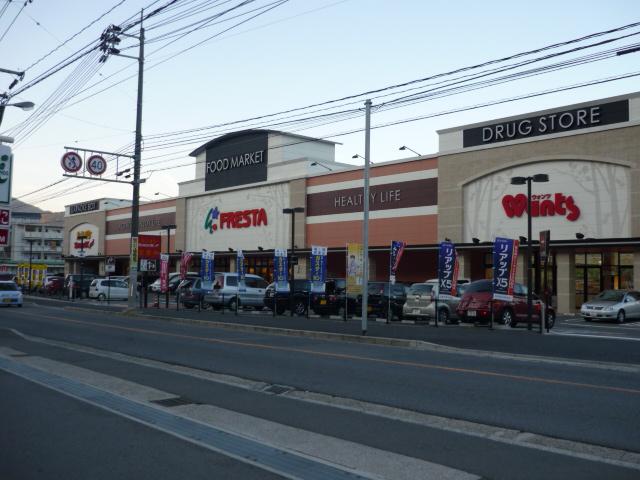 Furesuta Aida to the store 2002m
フレスタ相田店まで2002m
Rendering (appearance)完成予想図(外観) 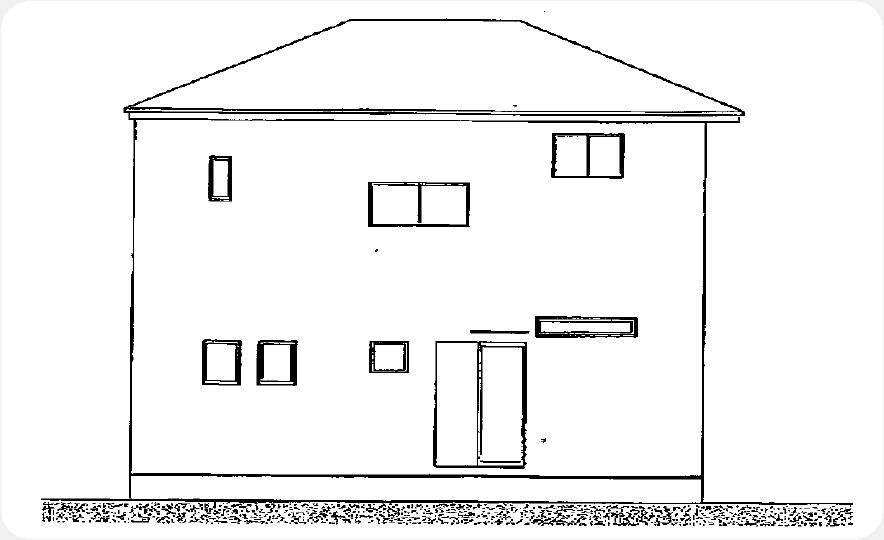 North side elevational view
北側立面図
Convenience storeコンビニ 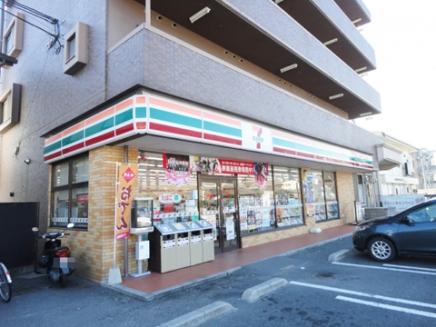 1369m until the Seven-Eleven Hiroshima Aida 2-chome
セブンイレブン広島相田2丁目店まで1369m
Drug storeドラッグストア 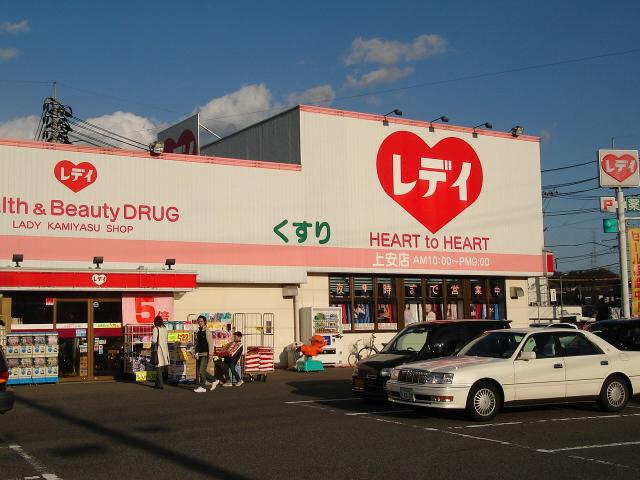 1493m until Redeiyakkyoku Kamiyasu shop
レデイ薬局上安店まで1493m
Primary school小学校 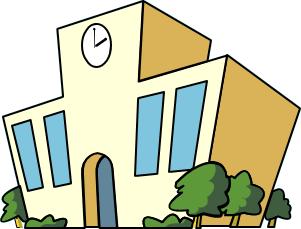 1754m to Hiroshima Municipal depreciation Elementary School
広島市立安小学校まで1754m
Kindergarten ・ Nursery幼稚園・保育園 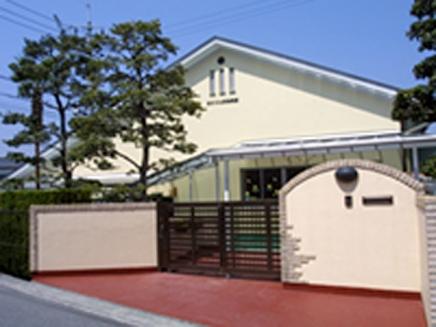 897m to Yasu Horin kindergarten
ほうりん安幼稚園まで897m
Hospital病院 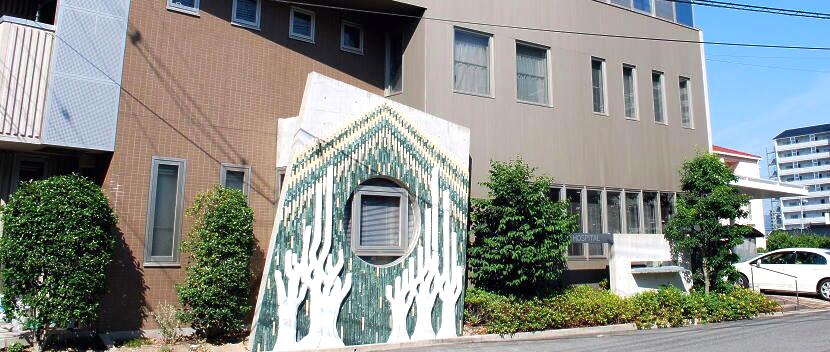 Seno 1545m to the hospital
妹尾病院まで1545m
Post office郵便局 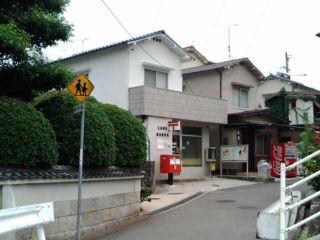 1044m to Hiroshima Aida simple post office
広島相田簡易郵便局まで1044m
Bank銀行 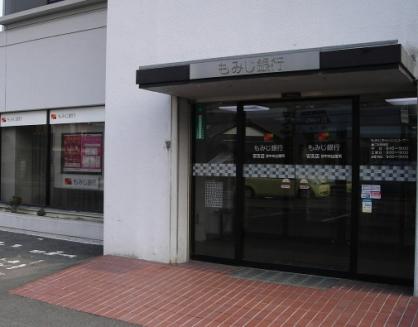 Maple 1319m until the bank weaker branch
もみじ銀行安支店まで1319m
Location
|














