New Homes » Chugoku » Hiroshima » Asaminami
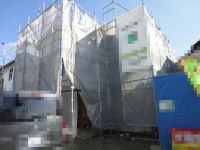 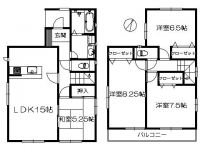
| | Hiroshima, Hiroshima Prefecture Asaminami 広島県広島市安佐南区 |
| JR Kabe Line "Shichikenjaya" walk 14 minutes JR可部線「七軒茶屋」歩14分 |
| Flat 35S interest rate Plan A corresponding (10-year interest rate cuts type) Solid foundation Exterior wall siding 1F ・ 2F Washlet Interior building material: use low-Holm material Artificial marble counter Cross: Nonho フラット35S金利Aプラン対応(10年金利引下げタイプ) ベタ基礎 外壁サイディング 1F・2Fウォシュレット 内装建材:低ホルム材使用 人造大理石カウンター クロス:ノンホ |
Features pickup 特徴ピックアップ | | Parking two Allowed / Face-to-face kitchen / 2-story / Double-glazing / Warm water washing toilet seat / Underfloor Storage / TV monitor interphone / City gas 駐車2台可 /対面式キッチン /2階建 /複層ガラス /温水洗浄便座 /床下収納 /TVモニタ付インターホン /都市ガス | Price 価格 | | 25,900,000 yen 2590万円 | Floor plan 間取り | | 4LDK 4LDK | Units sold 販売戸数 | | 1 units 1戸 | Total units 総戸数 | | 1 units 1戸 | Land area 土地面積 | | 127.58 sq m (38.59 tsubo) (Registration) 127.58m2(38.59坪)(登記) | Building area 建物面積 | | 98.55 sq m (29.81 tsubo) (Registration) 98.55m2(29.81坪)(登記) | Driveway burden-road 私道負担・道路 | | Nothing, Northwest 4.1m width 無、北西4.1m幅 | Completion date 完成時期(築年月) | | January 2014 2014年1月 | Address 住所 | | Hiroshima, Hiroshima Prefecture Asaminami Sendai 6 広島県広島市安佐南区川内6 | Traffic 交通 | | JR Kabe Line "Shichikenjaya" walk 14 minutes JR可部線「七軒茶屋」歩14分
| Person in charge 担当者より | | The person in charge (stock) Juken 担当者(株)住研 | Contact お問い合せ先 | | TEL: 0800-603-3432 [Toll free] mobile phone ・ Also available from PHS
Caller ID is not notified
Please contact the "saw SUUMO (Sumo)"
If it does not lead, If the real estate company TEL:0800-603-3432【通話料無料】携帯電話・PHSからもご利用いただけます
発信者番号は通知されません
「SUUMO(スーモ)を見た」と問い合わせください
つながらない方、不動産会社の方は
| Building coverage, floor area ratio 建ぺい率・容積率 | | 60% ・ 200% 60%・200% | Time residents 入居時期 | | Consultation 相談 | Land of the right form 土地の権利形態 | | Ownership 所有権 | Structure and method of construction 構造・工法 | | Wooden 2-story 木造2階建 | Use district 用途地域 | | One dwelling 1種住居 | Other limitations その他制限事項 | | ※ Property information packed Asaminami ☆ [Search in the living Research, Inc.!] ※安佐南区の物件情報満載☆【住研社で検索!】 | Overview and notices その他概要・特記事項 | | The person in charge :( stock) Juken, Facilities: Public Water Supply, This sewage, City gas, Building confirmation number: Se 01468, Parking: car space 担当者:(株)住研、設備:公営水道、本下水、都市ガス、建築確認番号:セ01468、駐車場:カースペース | Company profile 会社概要 | | <Mediation> Governor of Hiroshima Prefecture (3) No. 008815 (Ltd.) Jukensha Yubinbango731-5136 Hiroshima, Hiroshima Prefecture Saeki-ku Rakurakuen 2-1-30 <仲介>広島県知事(3)第008815号(株)住研社〒731-5136 広島県広島市佐伯区楽々園2-1-30 |
Local appearance photo現地外観写真 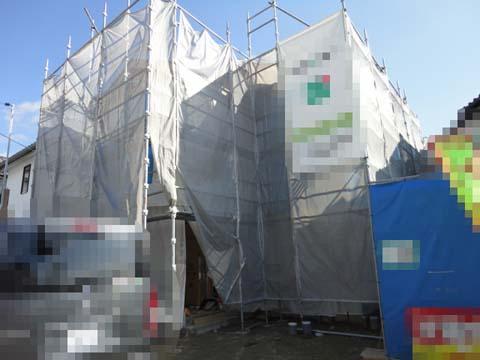 December 22 shooting
12月22日撮影
Floor plan間取り図 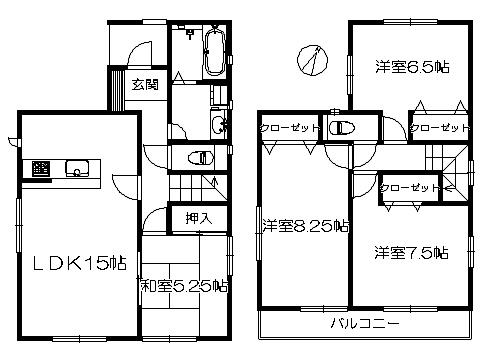 25,900,000 yen, 4LDK, Land area 127.58 sq m , Between the building area 98.55 sq m floor plan present state priority
2590万円、4LDK、土地面積127.58m2、建物面積98.55m2 間取図現況優先
Local appearance photo現地外観写真 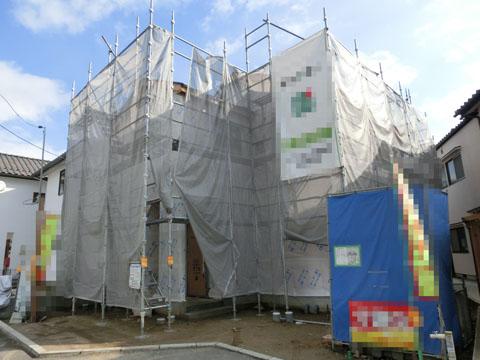 December 22 shooting
12月22日撮影
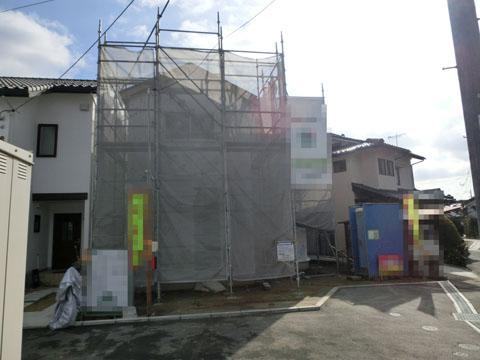 December 22 shooting
12月22日撮影
Local photos, including front road前面道路含む現地写真 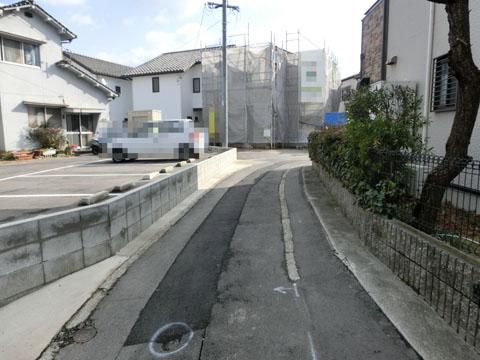 December 22 shooting
12月22日撮影
Primary school小学校 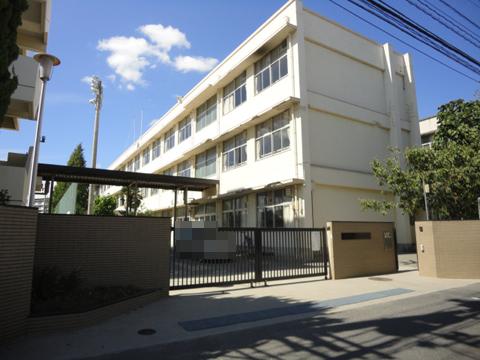 Sendai to elementary school 733m
川内小学校まで733m
Local photos, including front road前面道路含む現地写真 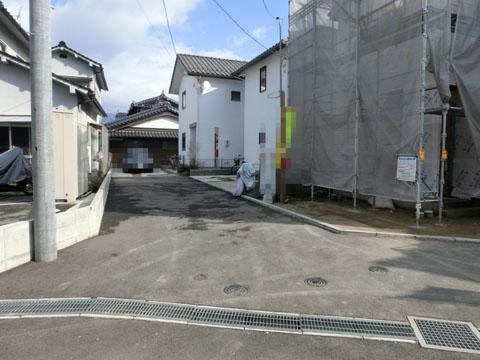 December 22 shooting
12月22日撮影
Junior high school中学校 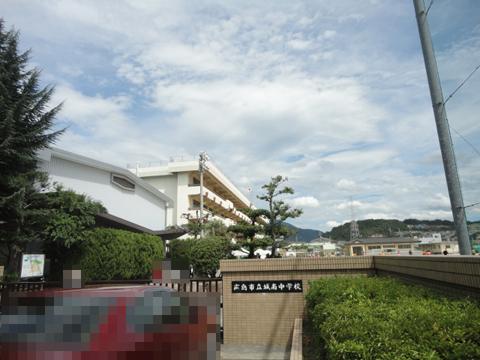 Seongnam 622m until junior high school
城南中学校まで622m
Location
|









